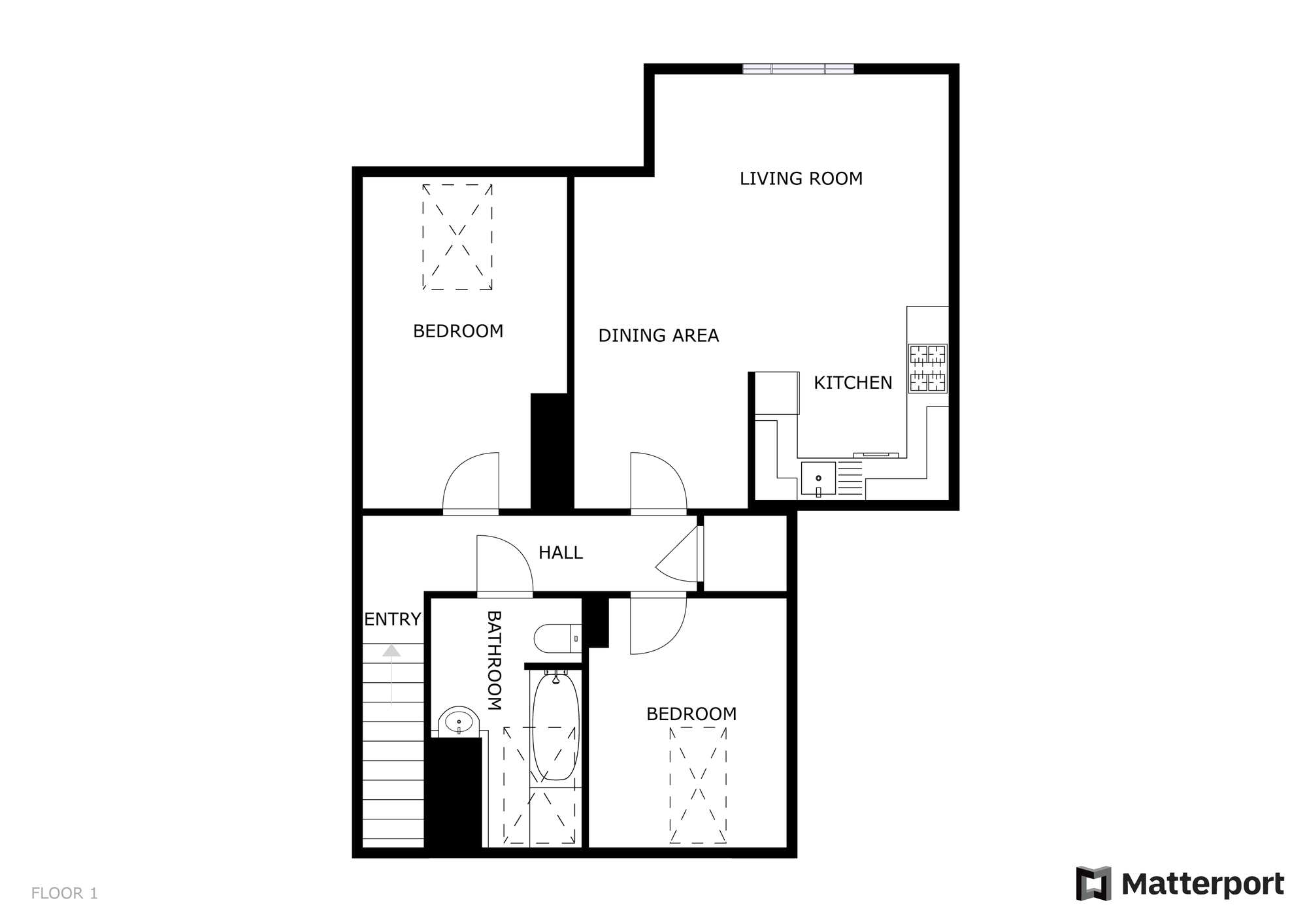Fleetwood Court, Clarendon Park, Leicester
- Flat / Apartment
- 1
- 2
- 1
- Off street
- 90
- B
- Council Tax Band
- 2000s
- Property Built (Approx)
Broadband Availability
Description
This a great opportunity to purchase this upper-floor apartment located in the Fleetwood Court complex in the suburb of Clarendon Park. The property provides access to shopping facilities on nearby Welford Road and Queens Road, with a variety of shops, bars, and restaurants. The property is in close proximity to Victoria Park, Leicester University, the nearby Leicester Train Station and the town centre. The current accommodation provides an entrance hall, an open plan fitted kitchen lounge dining area, two double bedrooms and a family bathroom. Outside, the property has an allocated parking space (number 1). The property is for sale with no upwards chain. To discover more about this home and book a viewing, contact the Clarendon Park office.
Agents Note: Please be advised this property cannot be sub-let.
Entrance Hall
Accessed via a staircase. With wood effect flooring and a built-in cupboard.
Open Plan Fitted Kitchen Lounge Diner (19′ 8″ x 17′ 2″ (5.99m x 5.23m))
Lounge Dining Area with a window to the rear elevation, wood effect flooring, TV point and radiator. Kitchen Area with a sink and drainer unit with a range of wall and base units with work surfaces over, four ring electric hob, oven with an extraction hood over and plumbing for two appliances.
Bedroom One (15′ 2″ x 9′ 4″ (4.62m x 2.84m))
With a skylight-style window to the rear elevation, TV and a radiator.
Bedroom Two (11′ 6″ x 9′ 3″ (3.51m x 2.82m))
With a skylight-style window to the front elevation and a radiator.
Bathroom (11′ 8″ x 7′ 0″ (3.56m x 2.13m))
With a skylight-style window to the front elevation, wood effect flooring, bath with shower over, shower screen, wash hand basin, tiled splashbacks and a heated towel rail.
Property Documents
Local Area Information
360° Virtual Tour
Video
Energy Rating
- Energy Performance Rating: C
- :
- EPC Current Rating: 76.0
- EPC Potential Rating: 77.0
- A
- B
-
| Energy Rating CC
- D
- E
- F
- G
- H














































