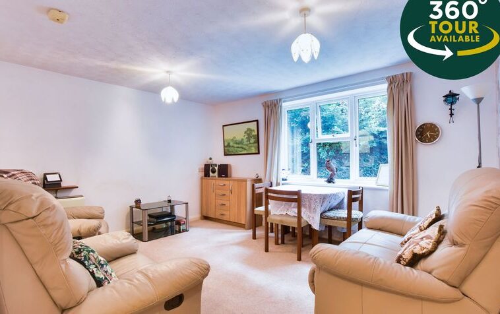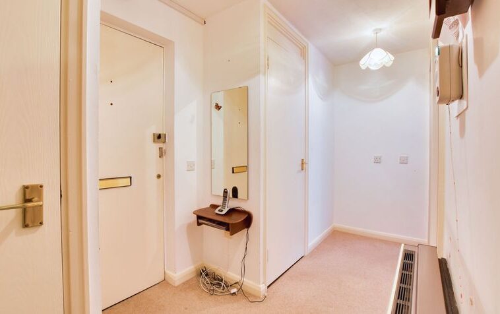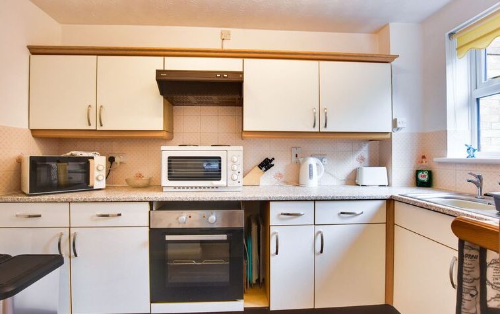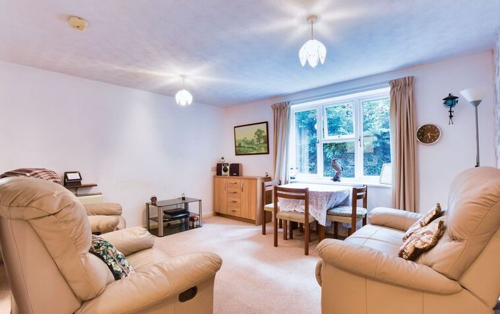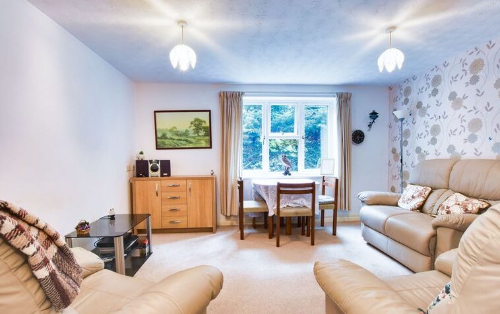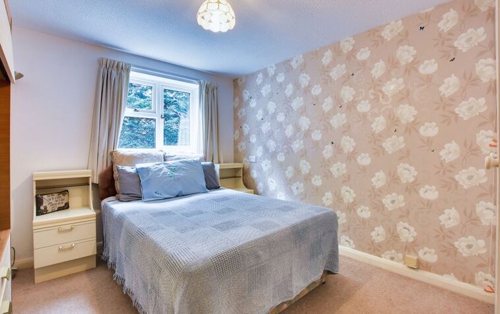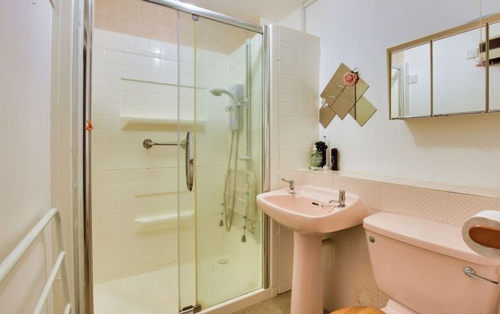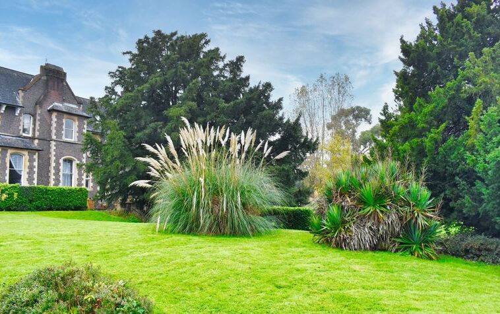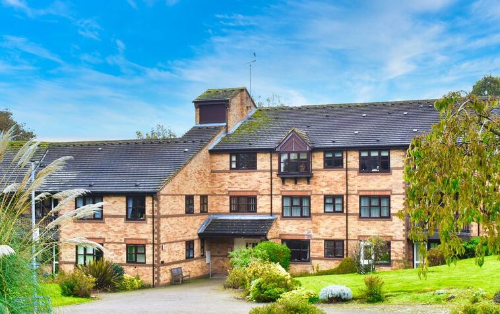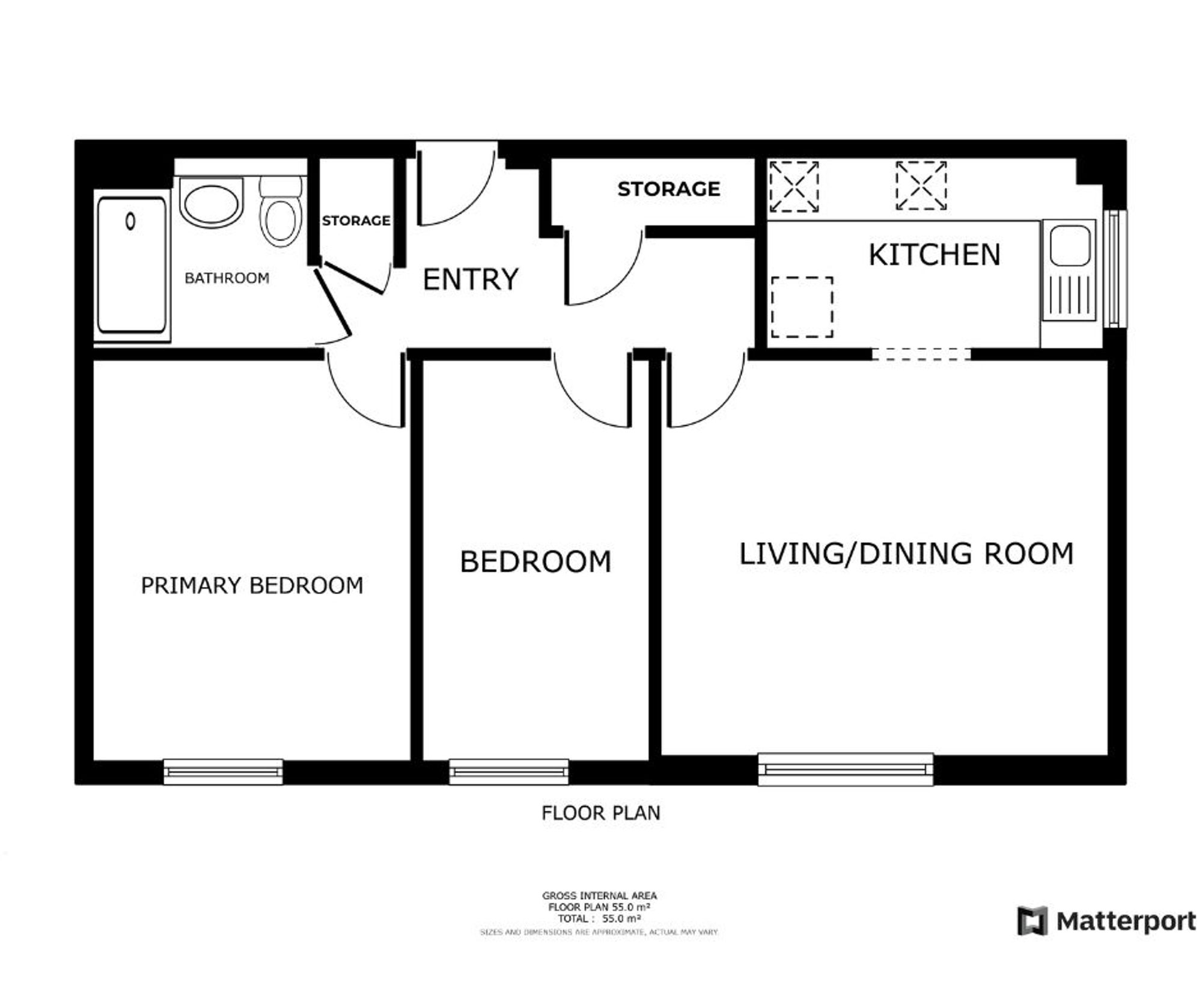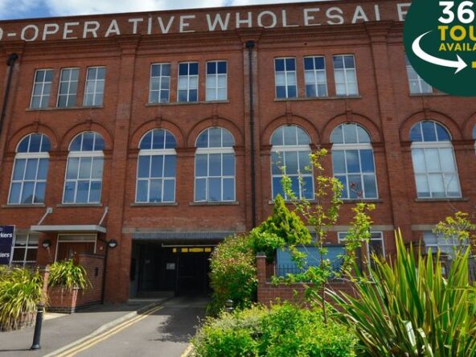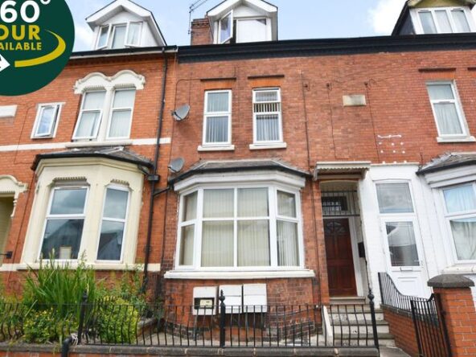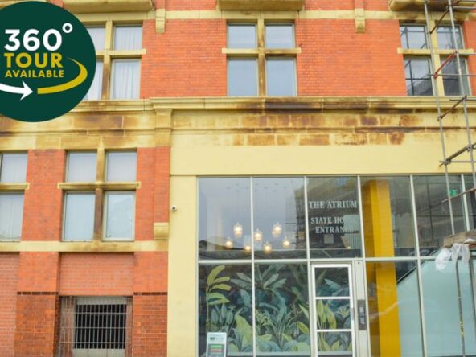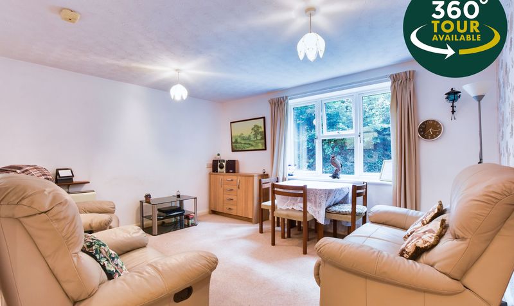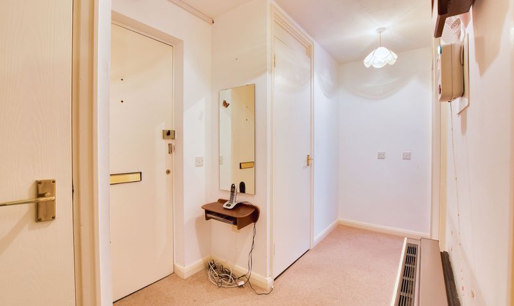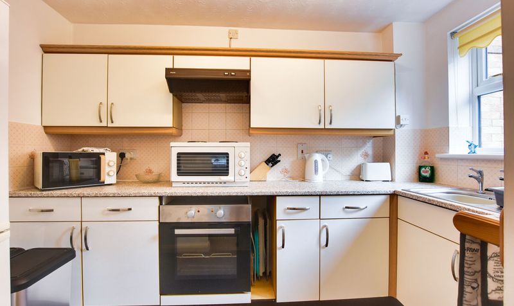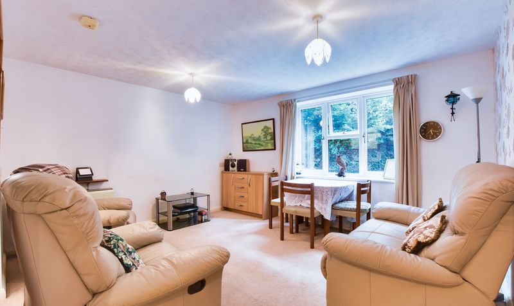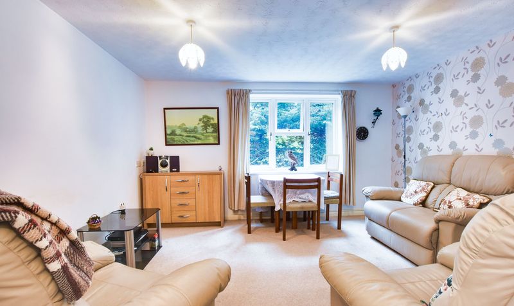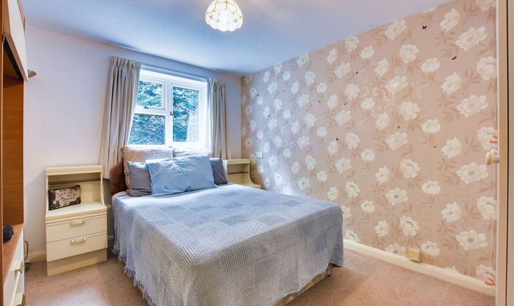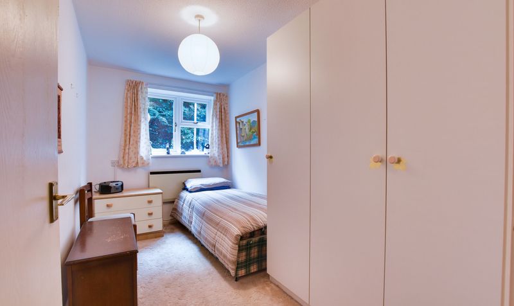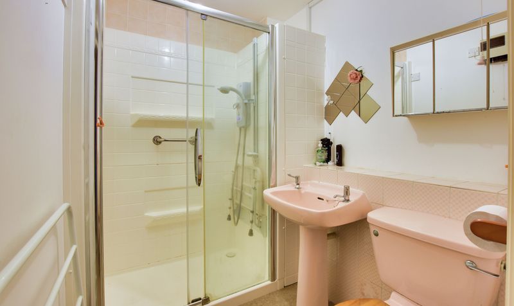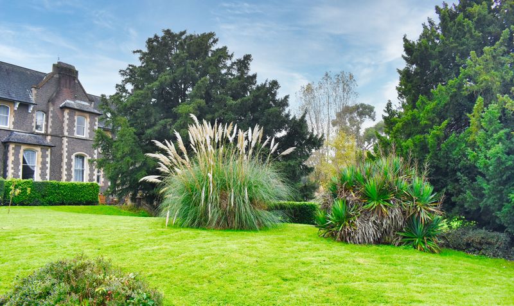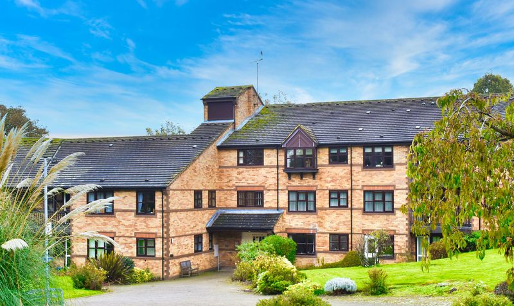Stoneycroft, Stoneygate, Leicester
- Flat / Apartment
- 1
- 2
- 1
- Off street
- 53
- B
- Council Tax Band
- 1970 - 1990
- Property Built (Approx)
Broadband Availability
Description
OVER 55’s DEVELOPMENT
Set within attractive established grounds, this first-floor flat is located in a popular over 55’s development and is available with no upwards chain. The property would ideally suit a buyer looking to downsize and provides well-proportioned accommodation, including a spacious private entrance hallway, light and airy living-dining room, fitted kitchen, two good-sized bedrooms and a shower room. The property is ideally placed for day-to-day amenities and nearby bus links.
Under Section 21 of the Estate Agents Act 1979, we are obliged to point out to prospective purchasers that the vendors are connected to Knightsbridge Estate Agents & Valuers Ltd.
Communal Entrance
Private Entrance Hall
With a cloaks cupboard and an airing cupboard.
Living Dining Room (13′ 9″ x 11′ 10″ (4.19m x 3.61m))
With a double-glazed window to the rear elevation and a storage heater.
Kitchen (10′ 5″ x 5′ 8″ (3.18m x 1.73m))
With a double-glazed window to the side elevation, stainless steel sink and drainer unit with a range of wall and base units with work surfaces over, a built-in oven and plumbing for a washing machine.
Bedroom One (12′ 0″ x 9′ 9″ (3.66m x 2.97m))
With a double glazed window to the rear elevation, fitted wardrobes, TV point and a storage heater.
Bedroom Two (11′ 10″ x 6′ 7″ (3.61m x 2.01m))
With a double-glazed window to the rear elevation, fitted wardrobes and a storage heater.
Shower Room (6′ 6″ x 5′ 7″ (1.98m x 1.70m))
With a walk-in double shower cubicle with shower over, wash hand basin, WC and a heated towel rail.
Property Documents
Local Area Information
360° Virtual Tour
Video
Schedule a Tour
Energy Rating
- Energy Performance Rating: C
- :
- EPC Current Rating: 74.0
- EPC Potential Rating: 78.0
- A
- B
-
| Energy Rating CC
- D
- E
- F
- G
- H

