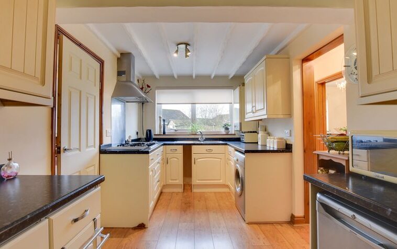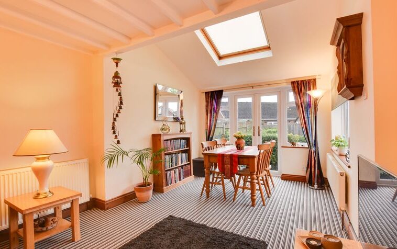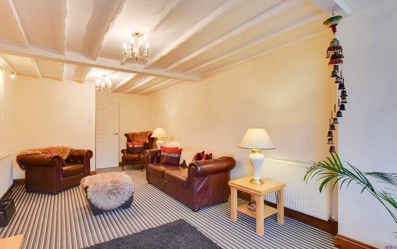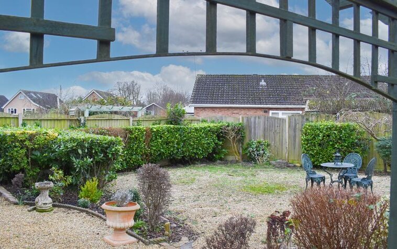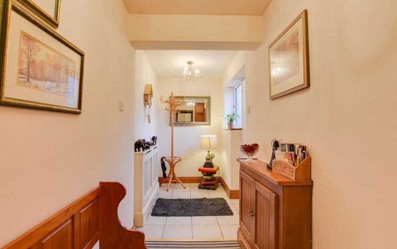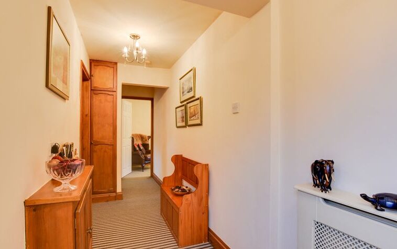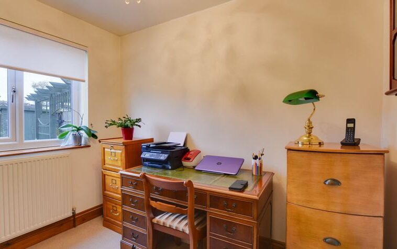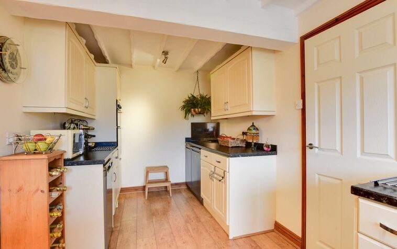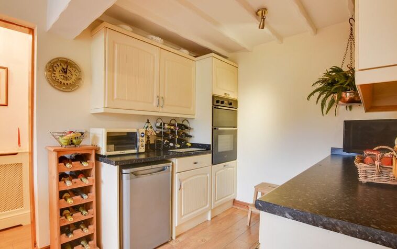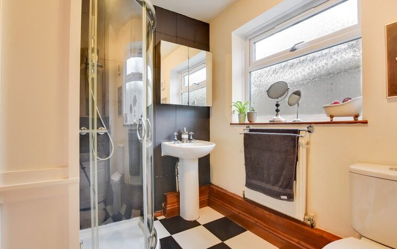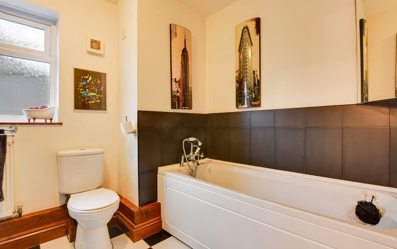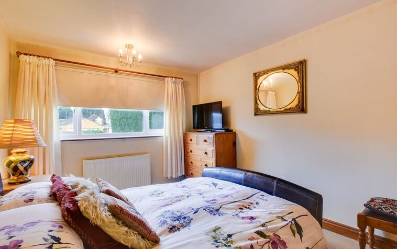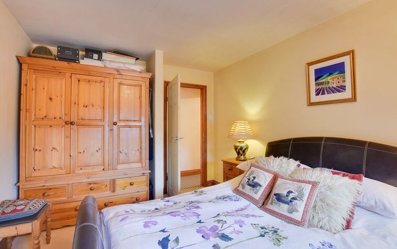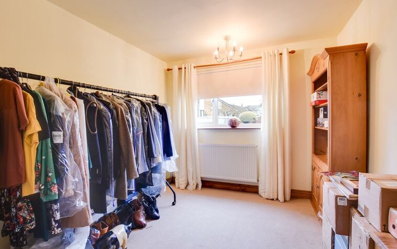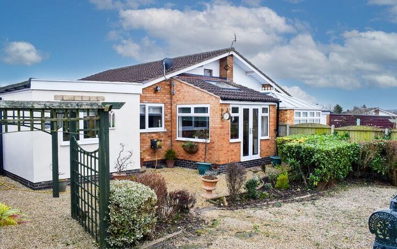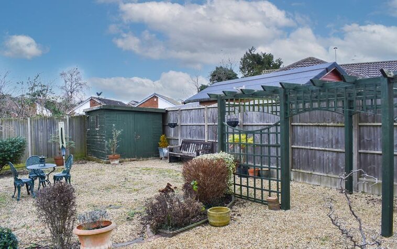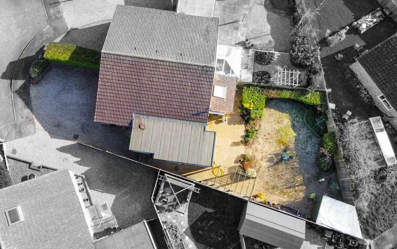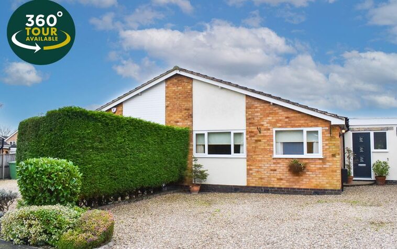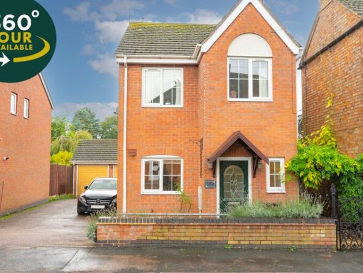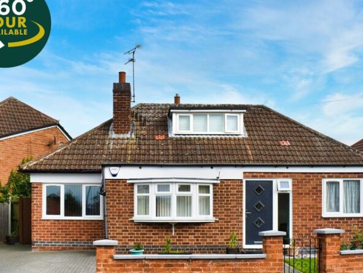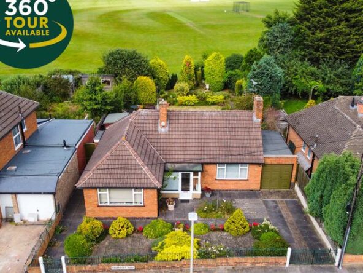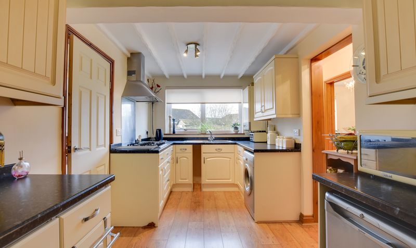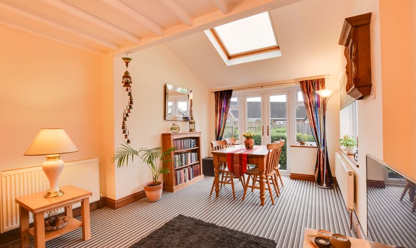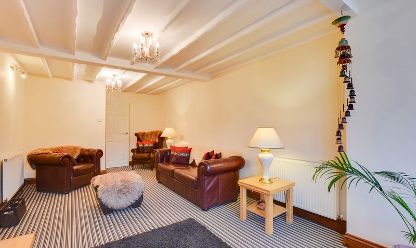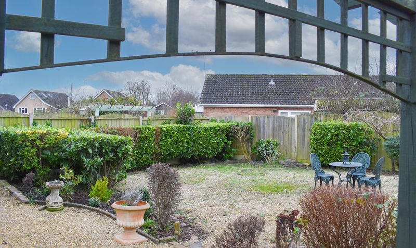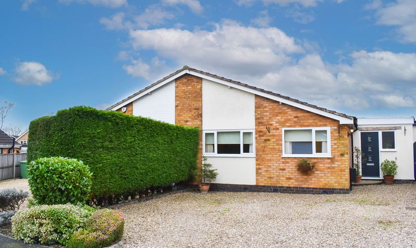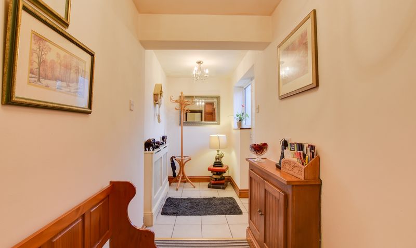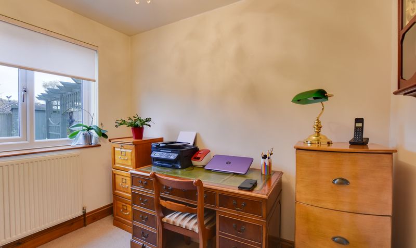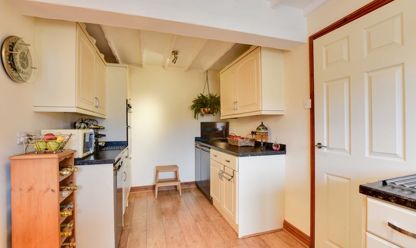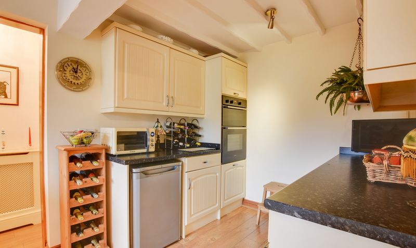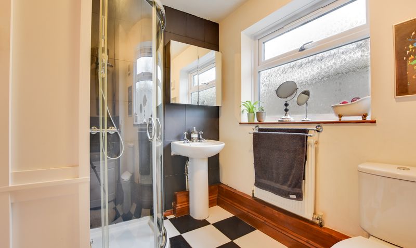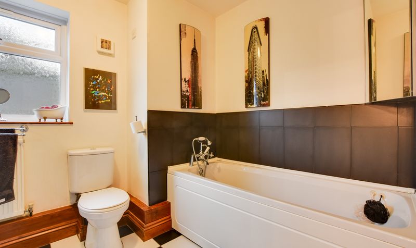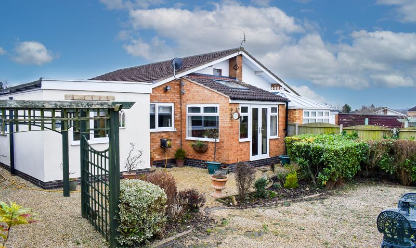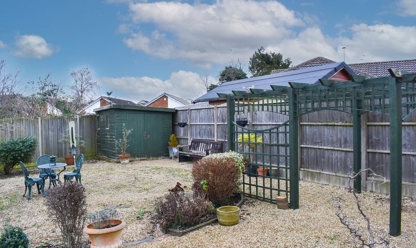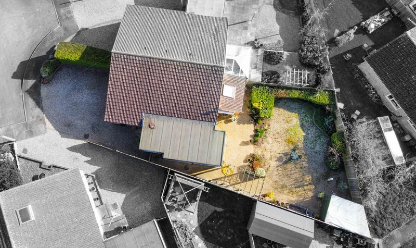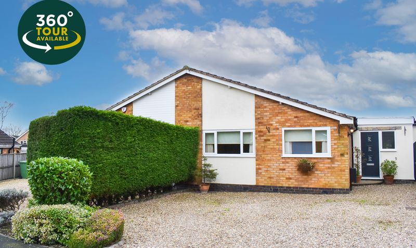Bratmyr, Fleckney, Leicester
- Bungalow
- 1
- 3
- 1
- Driveway
- 86
- C
- Council Tax Band
- 1970 - 1990
- Property Built (Approx)
Broadband Availability
Description
Knightsbridge Estate Agents are pleased to present this three-bedroom bungalow in the South Leicestershire village of Fleckney. The accommodation provides an entrance hall, two double bedrooms, a third bedroom (currently used as a home office), an open plan lounge dining area with French doors leading to the rear garden, a fitted kitchen with appliances and a three-piece bathroom. To learn more about this home, contact the sales team at our Wigston Office.
Entrance Hall
With a window to the front elevation, loft hatch, storage cupboard and radiator.
Bedroom One (13′ 5″ x 9′ 8″ (4.09m x 2.95m))
With a window to the front elevation and a radiator.
Bedroom Two (11′ 10″ x 9′ 1″ (3.61m x 2.77m))
With a window to the front elevation and a radiator.
Bedroom Three/Office (9′ 0″ x 6′ 2″ (2.74m x 1.88m))
With a window to the rear elevation and a radiator.
Lounge Diner (21′ 6″ x 9′ 11″ (6.55m x 3.02m))
With a window to the rear elevation, window to the side elevation, roof window, French doors to the rear and three radiators.
Kitchen (16′ 3″ x 7′ 9″ (4.95m x 2.36m))
With a window to the rear elevation, sink and drainer unit with a range of wall and base units with work surfaces over, extractor fan, hob, double oven and space for two further appliances.
Rear Hall
With a window to the rear elevation and a radiator.
Bathroom (10′ 2″ x 8′ 11″ (3.10m x 2.72m))
With a window to the side elevation, bath, shower, WC, wash hand basin, two cabinets, storage cupboard and a radiator.
Property Documents
Local Area Information
360° Virtual Tour
Video
Schedule a Tour
Energy Rating
- Energy Performance Rating: D
- :
- EPC Current Rating: 64.0
- EPC Potential Rating: 85.0
- A
- B
- C
-
| Energy Rating DD
- E
- F
- G
- H

