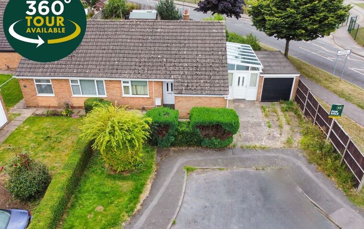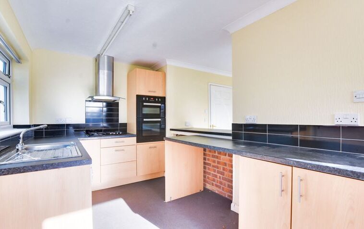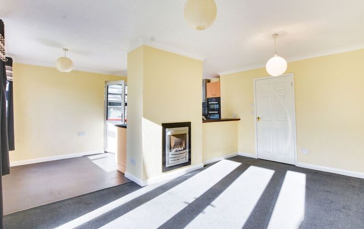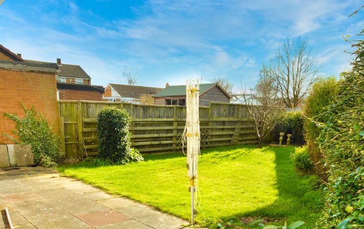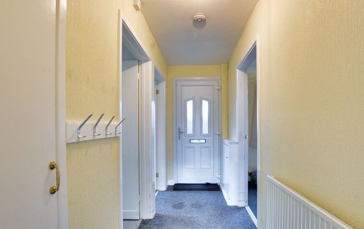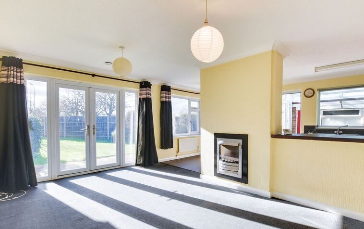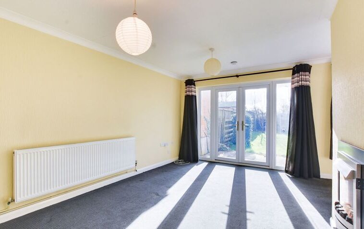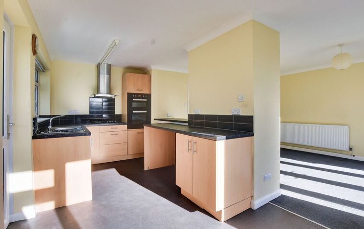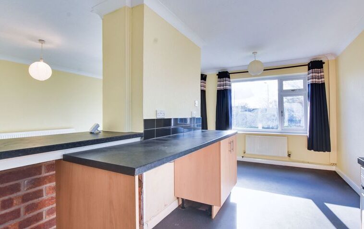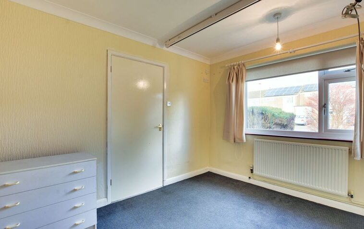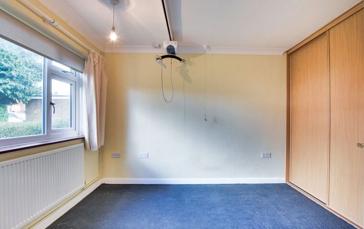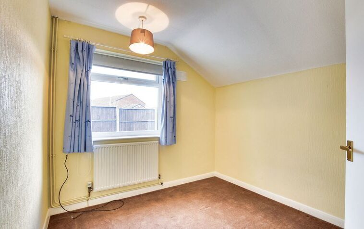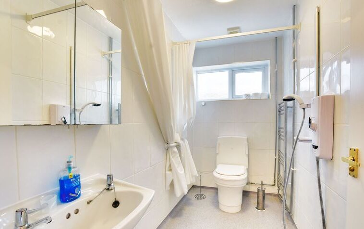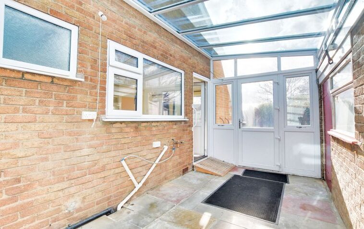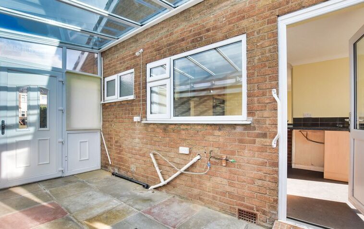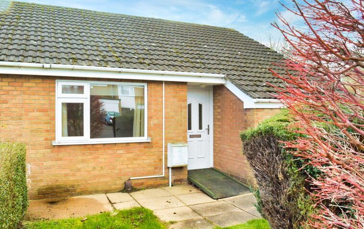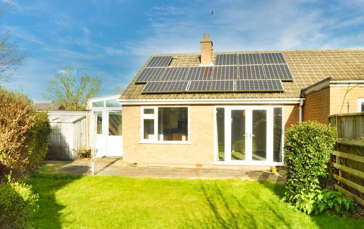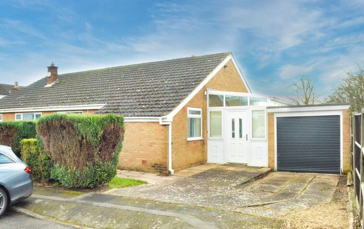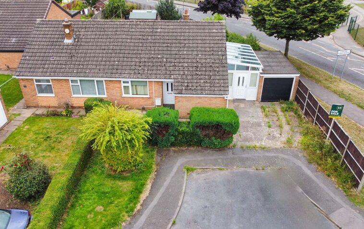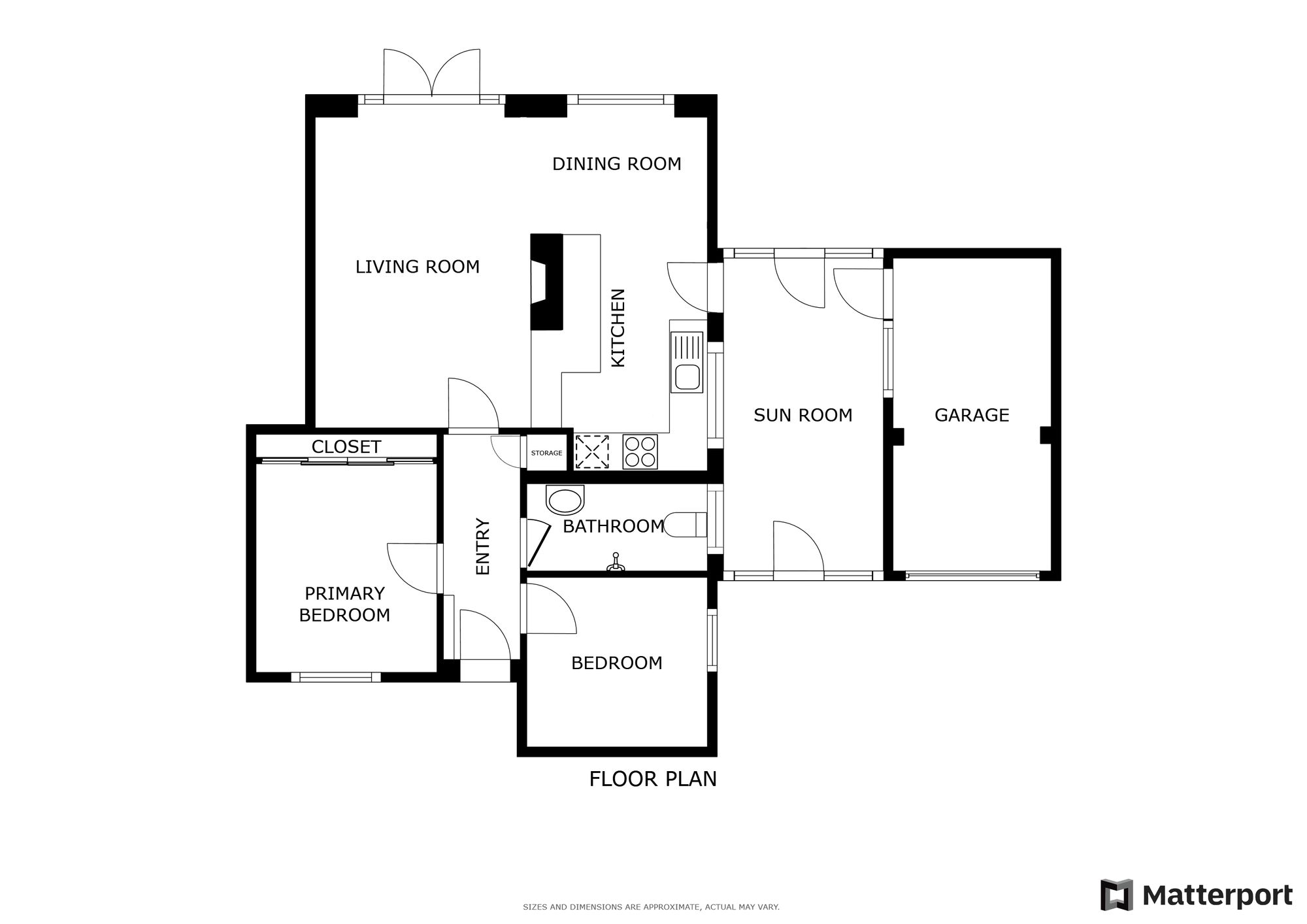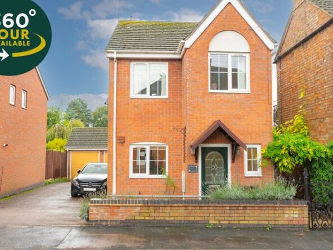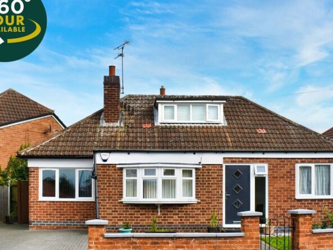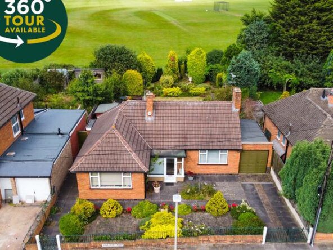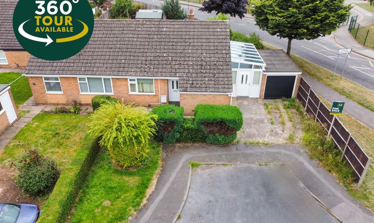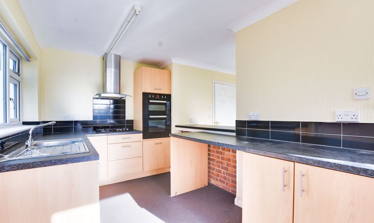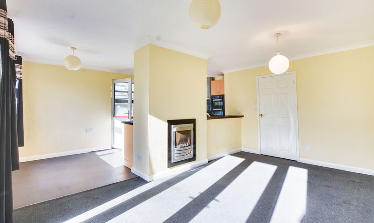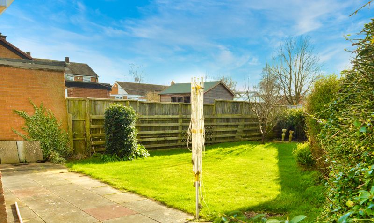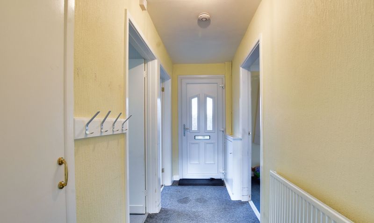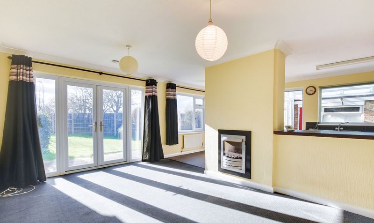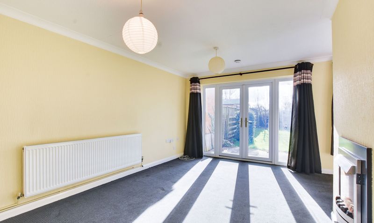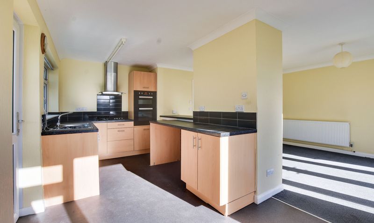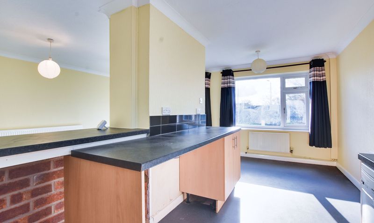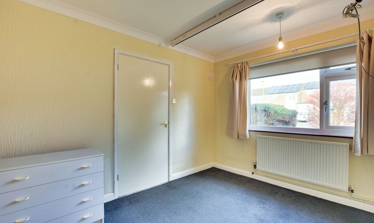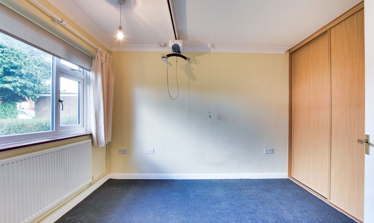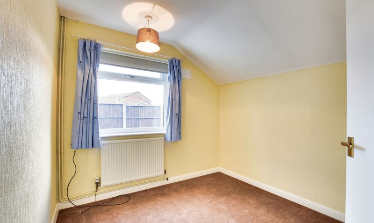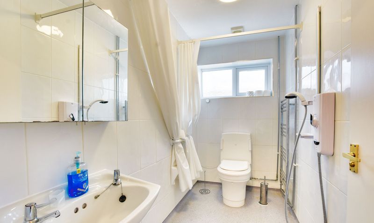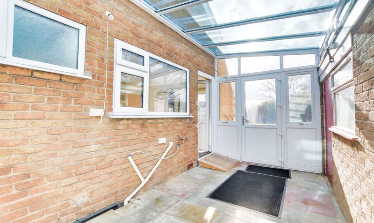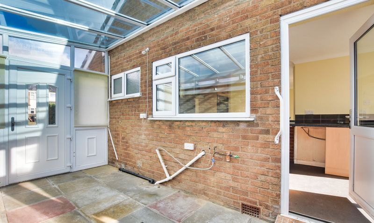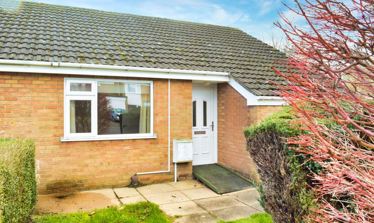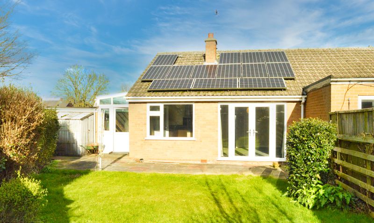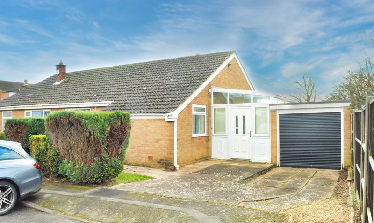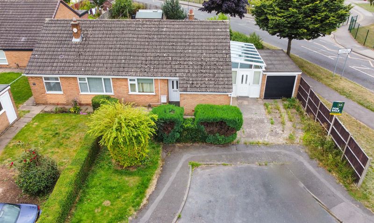Honiton Close, Wigston, Leicester
- Bungalow
- 1
- 2
- 1
- Garage, Driveway
- 59
- C
- Council Tax Band
- 1970 - 1990
- Property Built (Approx)
Broadband Availability
Description
Located within a cul-de-sac on the Little Hill Estate in Wigston, this semi-detached bungalow is available with no chain. The property has a modern-style kitchen dining room with an open aspect to the sitting room and a covered side lobby/sun room, as well as two bedrooms and a wet room-style shower. The property has a driveway, a single garage with an electric door and a sunny rear garden. If you are interested in finding out more, please contact our Wigston office.
Entrance Hall
With storage cupboard, radiator and loft access leading to a partly boarded loft with boiler.
Bedroom One (13′ 6″ x 9′ 4″ (4.11m x 2.84m))
(measurements into the wardrobes). With a window to the front elevation, sliding door wardrobes and a radiator.
Bedroom Two (9′ 1″ x 8′ 7″ (2.77m x 2.62m))
With a window to the side elevation and a radiator.
Wet Room (9′ 0″ x 4′ 4″ (2.74m x 1.32m))
It has a window to the side elevation, a wet room-style shower with an electric shower, a WC, a wash hand basin, an extractor fan, tile walls, a tiled floor, and a heated chrome towel rail.
Sitting Room (16′ 3″ x 10′ 4″ (4.95m x 3.15m))
With a French door to the rear elevation, radiator and open aspect to:.
Kitchen Dining Room (17′ 10″ x 7′ 2″ (5.44m x 2.18m))
With a window to the rear elevation, door to the side elevation, stainless steel sink and drainer unit with a range of wall and base units with work surfaces over, oven, gas hob, chimney hood, plumbing for an appliance and a radiator.
Side Lobby/Sun Room (15′ 6″ x 8′ 0″ (4.72m x 2.44m))
With doors to the front and rear elevations, an internal door to the garage, power points and plumbing for a washing machine.
Property Documents
Local Area Information
360° Virtual Tour
Video
Schedule a Tour
Energy Rating
- Energy Performance Rating: D
- :
- EPC Current Rating: 65.0
- EPC Potential Rating: 87.0
- A
- B
- C
-
| Energy Rating DD
- E
- F
- G
- H

