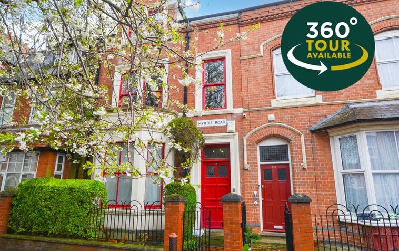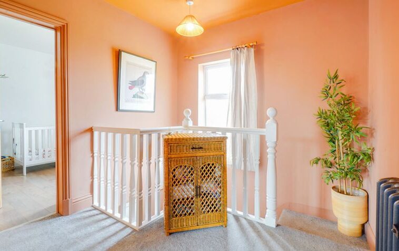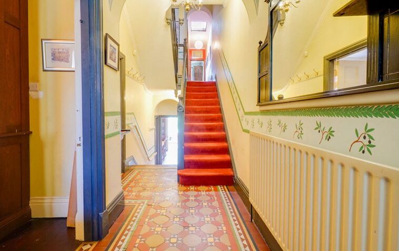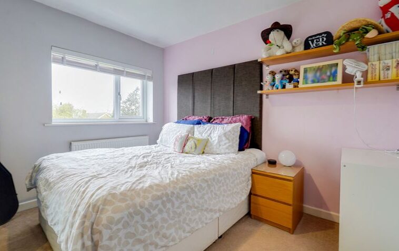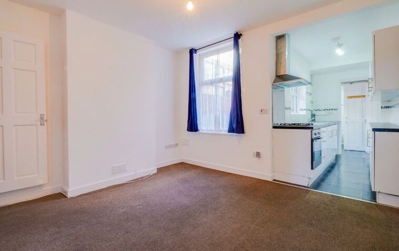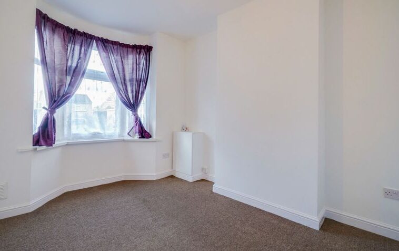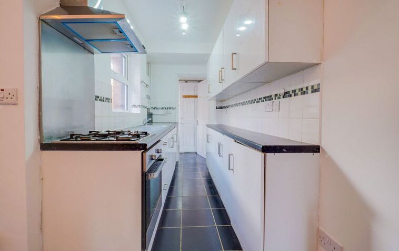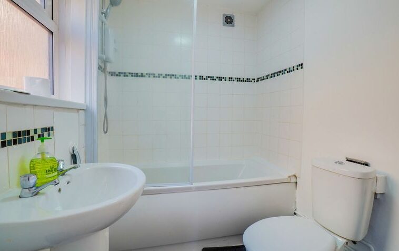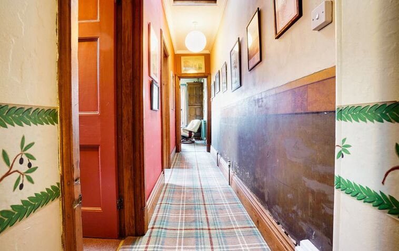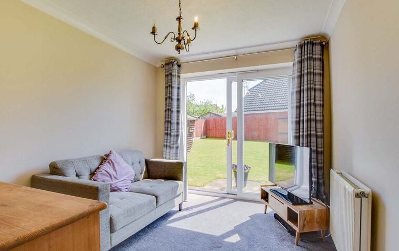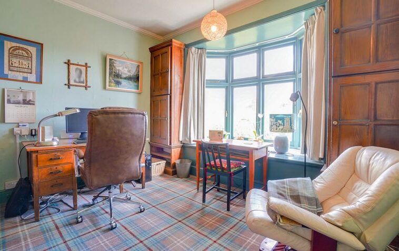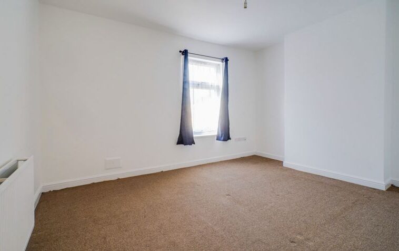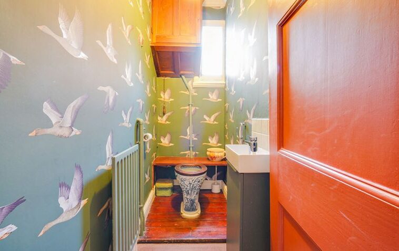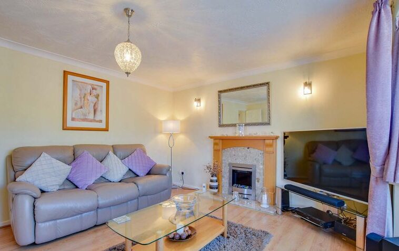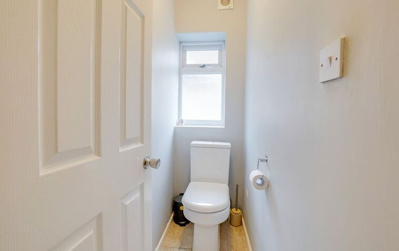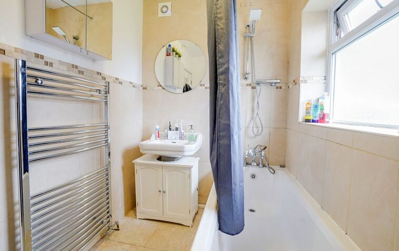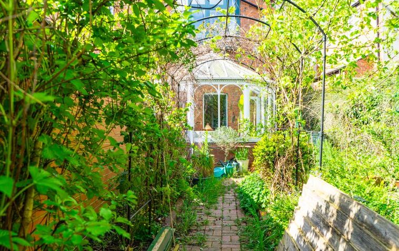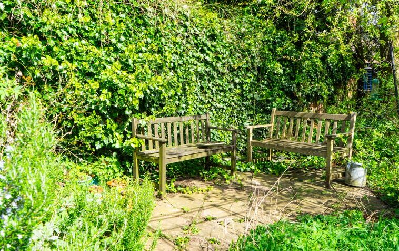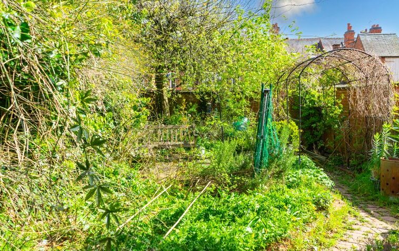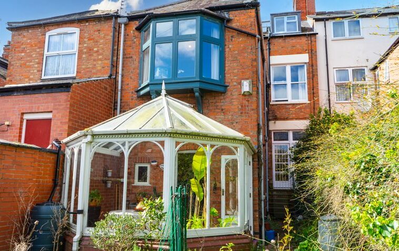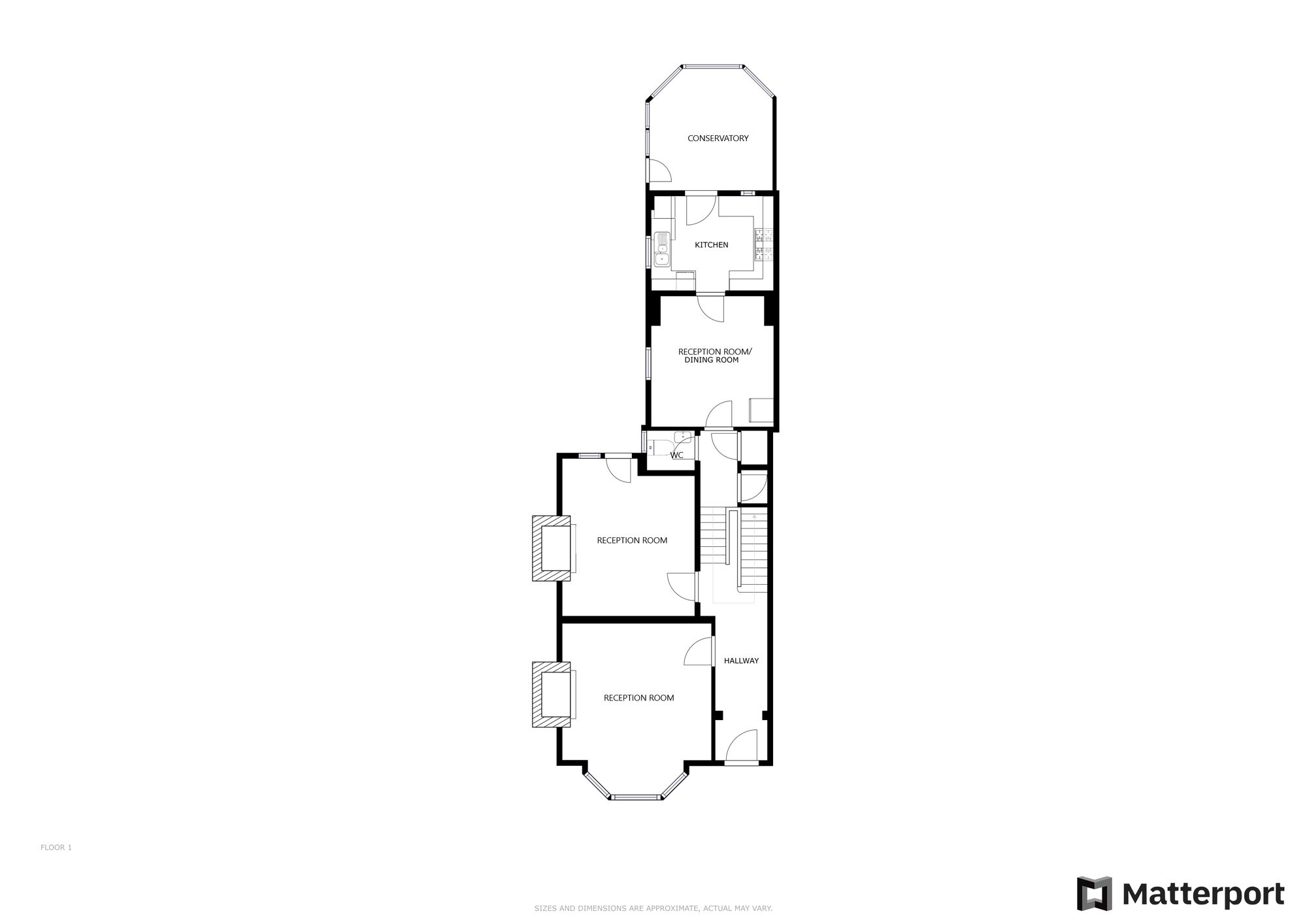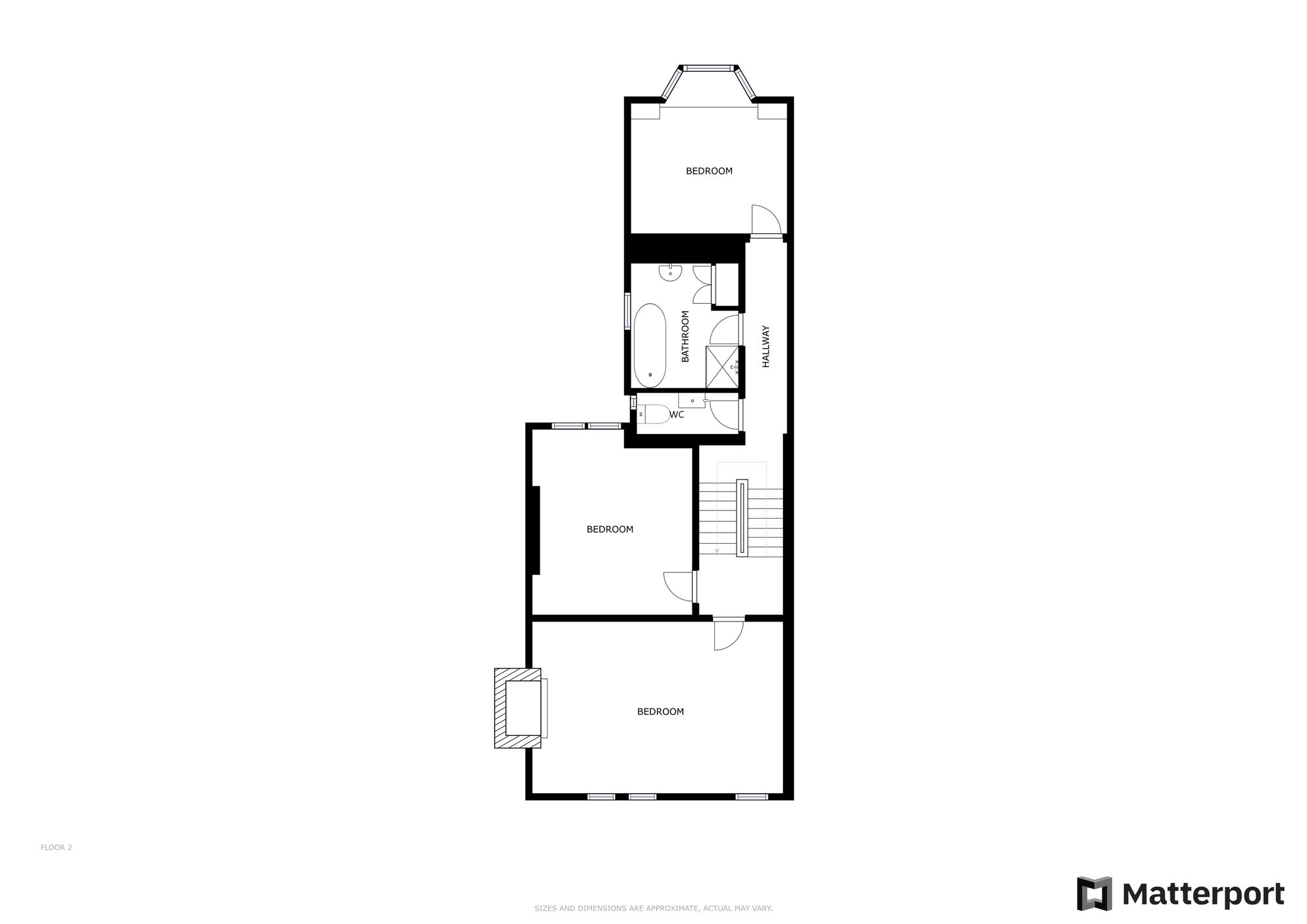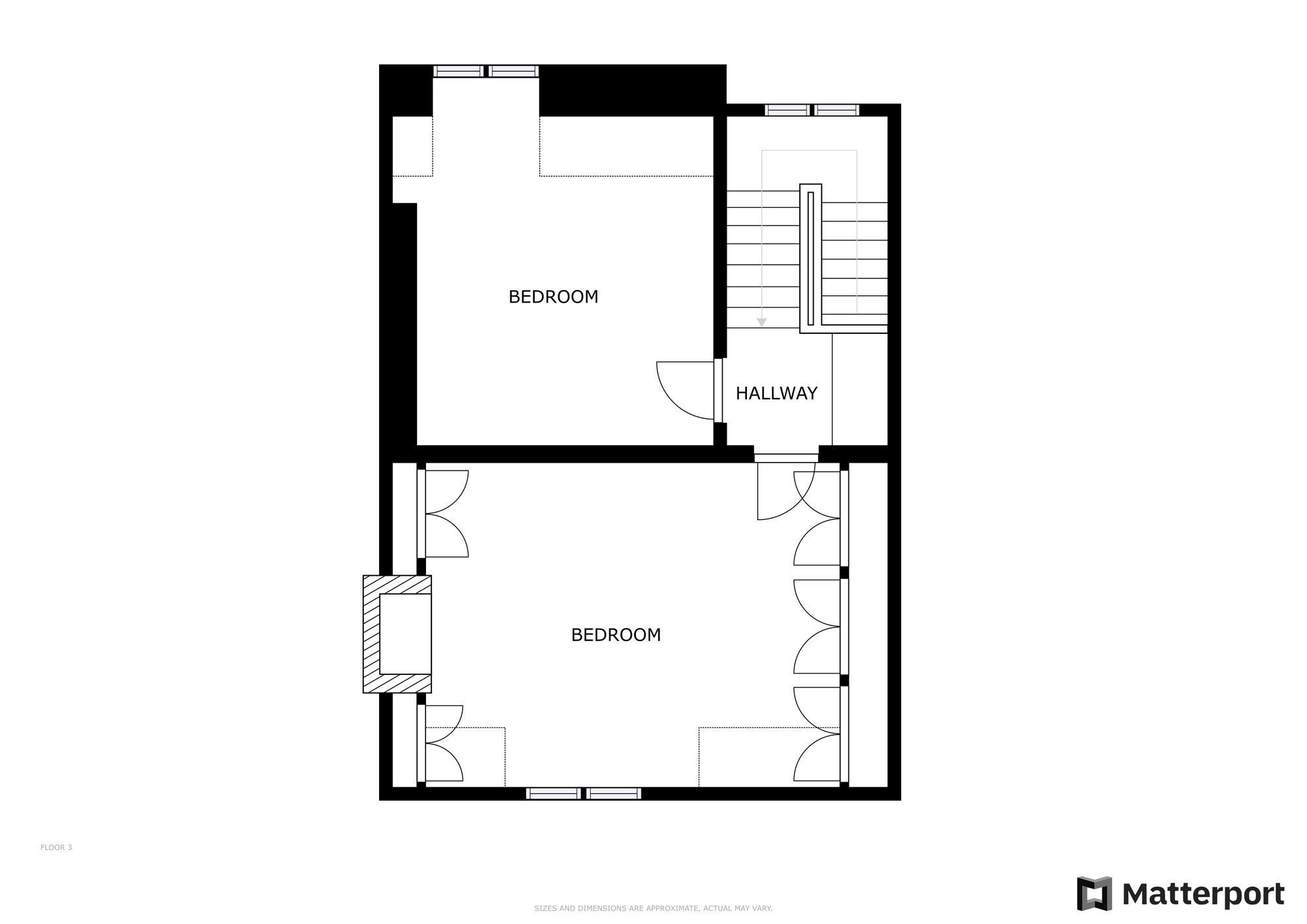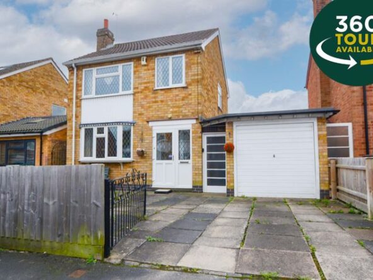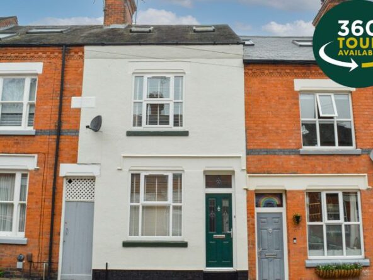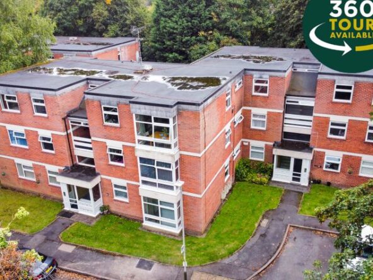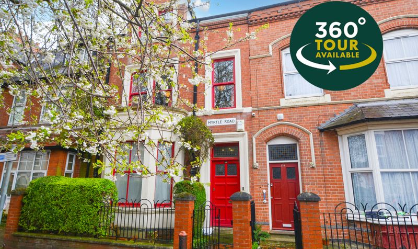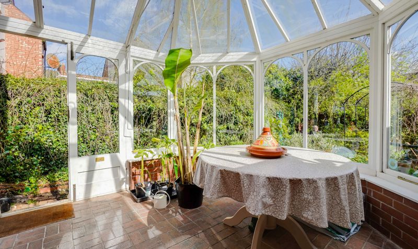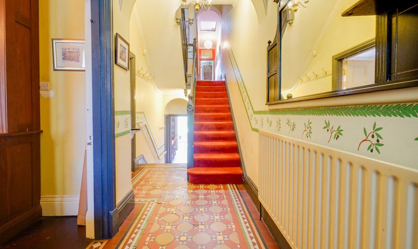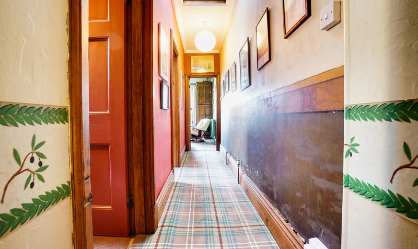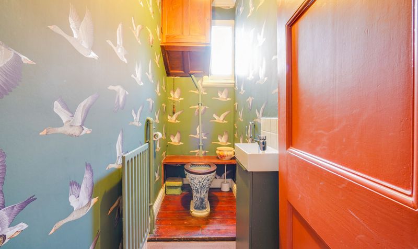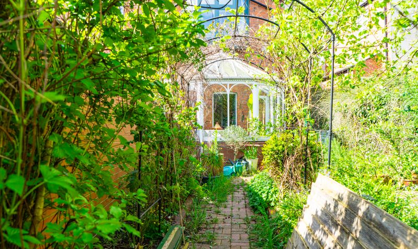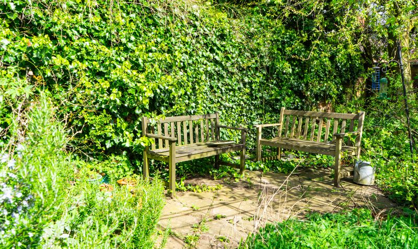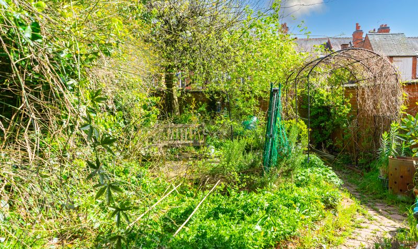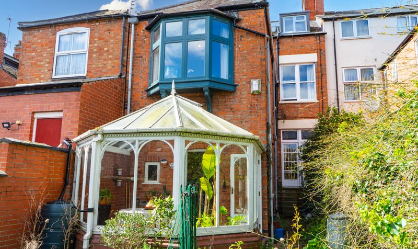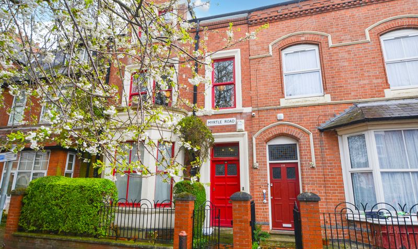Myrtle Road, Highfields, Leicester
- Terraced House
- 3
- 5
- 1
- 196
- C
- Council Tax Band
- Victorian (1830 - 1901)
- Property Built (Approx)
Broadband Availability
Description
A charming period bay fronted five bedroom home located on Myrtle Road located off Evington Road. The accommodation, which is spread over three floors retaining many original features, includes an entrance hall, three reception rooms, kitchen, conservatory and cellar, first floor with three bedrooms, and family bathroom separate WC . The second floor has access to two further bedrooms. Outside enjoys a front forecourt and a rear garden. To book a viewing or discover more why not contact our office now.
Agent’s Note:
Japanese Knotweed is present on the grounds of the property but there is treatment plan in place currently.
Entrance Hall
Via a leaded stain glazed hardwood front door, with tiled floor, ceiling coving, door leading to cellar, stairs to first floor, radiator.
Reception Room One (15′ 0″ x 14′ 0″ (4.57m x 4.27m))
Measurement into bay window. With bay window to the front elevation, Victorian decorated ceiling mural, chimney breast with fireplace, marble surround and hearth, ceiling coving, built-in cupboard with fold away bed, radiator.
Reception Room Two (13′ 0″ x 12′ 5″ (3.96m x 3.78m))
With French doors to the rear elevation, chimney breast with open fire, marble surround and hearth, ceiling coving, picture rail, TV point, radiator.
Reception Room Three/Dining Room (12′ 5″ x 11′ 8″ (3.78m x 3.56m))
With sash window to the side elevation, ceramic tiled floor, radiator, door leading to:
Fitted Kitchen (12′ 0″ x 8′ 10″ (3.66m x 2.69m))
With sash window to the side elevation, window to the rear elevation, ceramic tiled floor, a range of wall and base units with Corian work surfaces over, sink and drainer, inset gas hob and double oven, extractor hood, plumbing for washing machine, plumbing for dishwasher, space for tumble dryer, door leading to:
Conservatory (12′ 0″ x 8′ 10″ (3.66m x 2.69m))
Glazed conservatory with double French doors to the side elevation, brick floor, power points.
Ground Floor WC
With window to the side elevation, low-level WC, wash hand basin,
Cellar
First Floor Landing
With access to the following rooms:
Bedroom One (18′ 8″ x 13′ 0″ (5.69m x 3.96m))
With sash windows to the front elevation, chimney breast with marble surround and hearth, ceiling coving, built-in cupboard, polished wooden floor, TV point, radiator.
Bedroom Two (15′ 1″ x 11′ 8″ (4.60m x 3.56m))
With sash window to the rear elevation, ceiling coving, built-in cupboard, radiator.
Bedroom Three (11′ 10″ x 10′ 0″ (3.61m x 3.05m))
With bay window to the rear elevation, built-in cupboards, ceiling coving, radiator.
Bathroom (9′ 4″ x 8′ 5″ (2.84m x 2.57m))
With window to the side elevation, freestanding ball and claw bath, separate shower cubicle, built-in airing cupboard, wall cladding, wash hand basin, ceiling coving, loft access.
Separate WC
With window to the side elevation, pull chain WC, wash hand basin, part tiled walls, radiator.
Bedroom Four (16′ 6″ x 13′ 0″ (5.03m x 3.96m))
With sash windows to the front elevation, built-in wardrobe and overhead storage, additional storage, fireplace and surround with hearth, radiator.
Bedroom Five (13′ 0″ x 11′ 8″ (3.96m x 3.56m))
With window to the rear elevation, built-in wardrobe, wooden floor, radiator.
Property Documents
Local Area Information
360° Virtual Tour
Video
Schedule a Tour
Energy Rating
- Energy Performance Rating: C
- :
- EPC Current Rating: 69.0
- EPC Potential Rating: 76.0
- A
- B
-
| Energy Rating CC
- D
- E
- F
- G
- H

