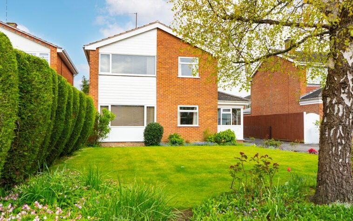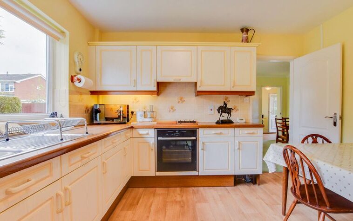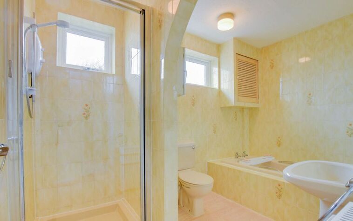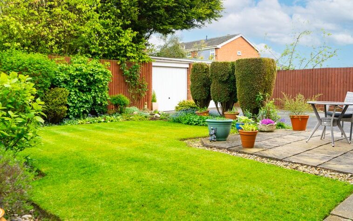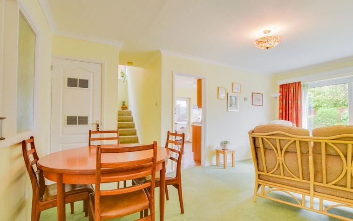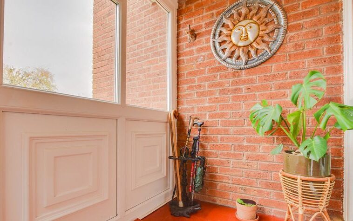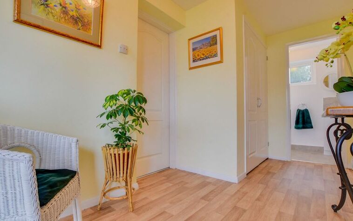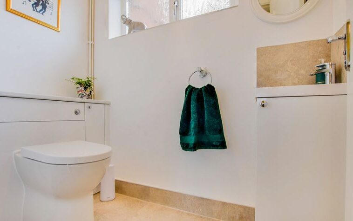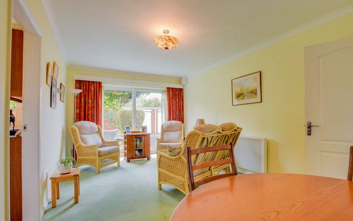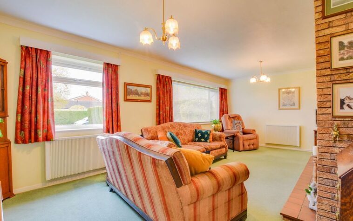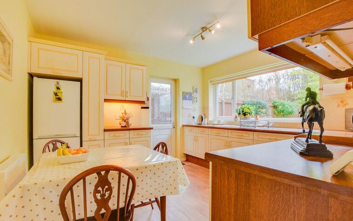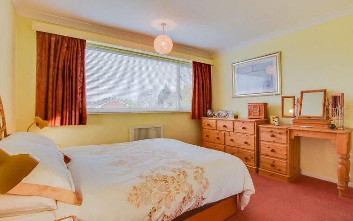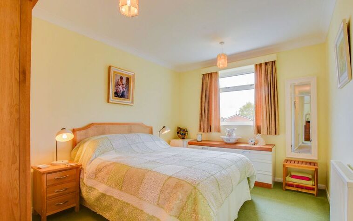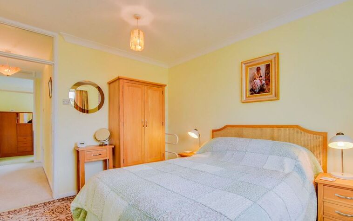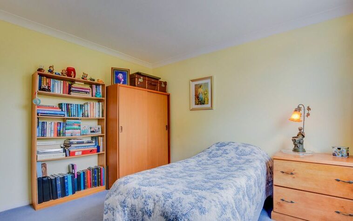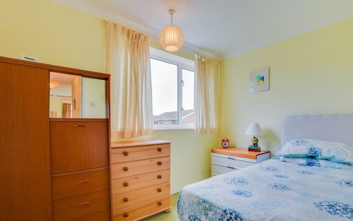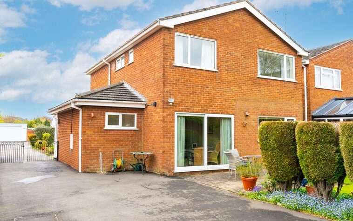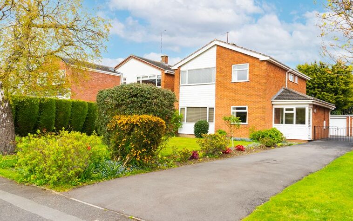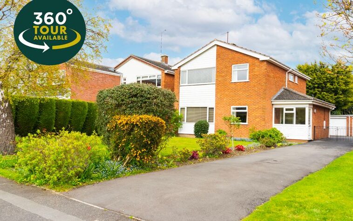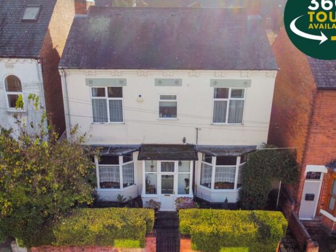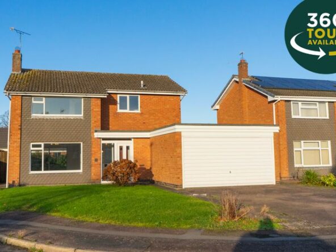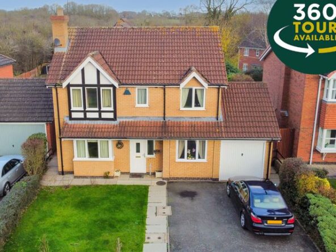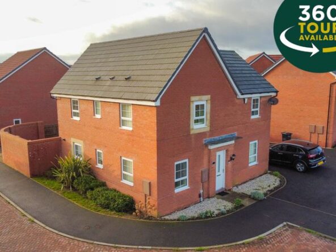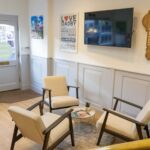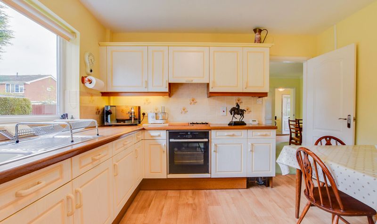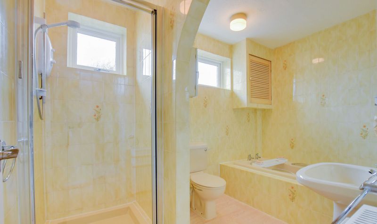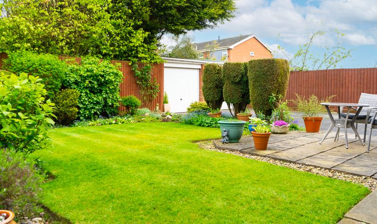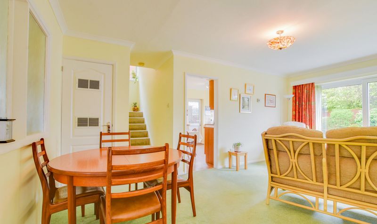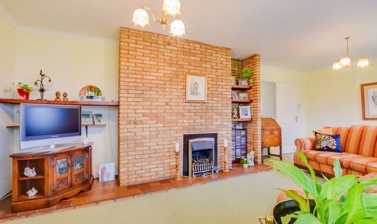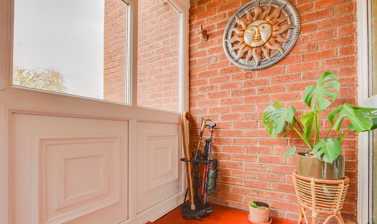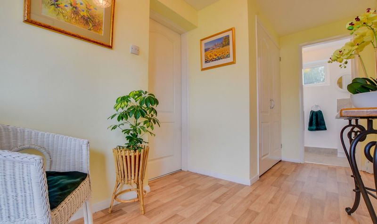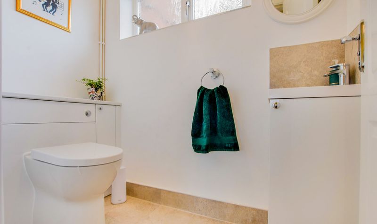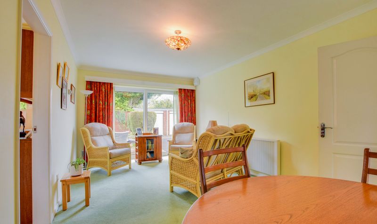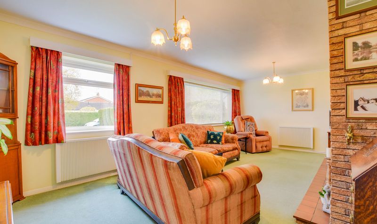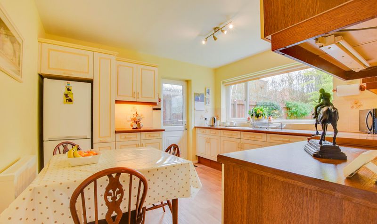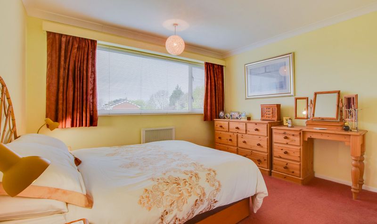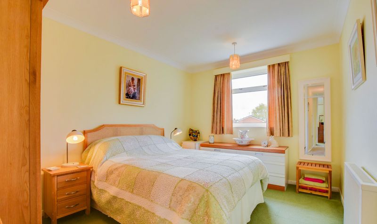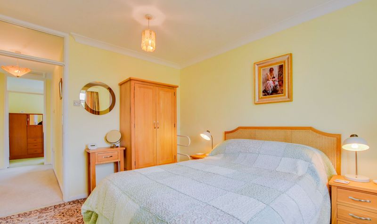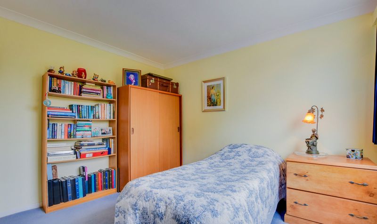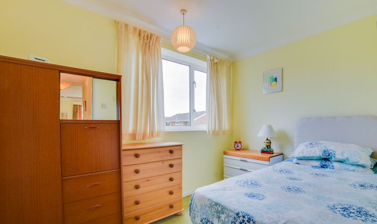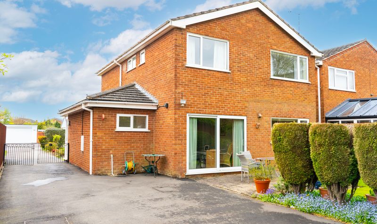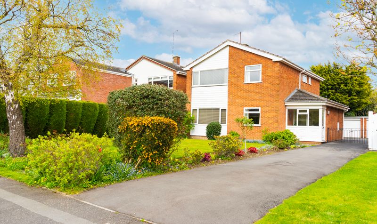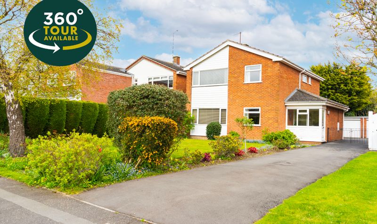Firs Road, Houghton on the Hill, Leicester
- Detached House
- 2
- 4
- 1
- Driveway, Garage
- 129
- E
- Council Tax Band
- 1970 - 1990
- Property Built (Approx)
Broadband Availability
Description
A beautifully presented four-bedroom detached home for sale in the residential suburb of Houghton-on-the-Hill. The property has delightful front and rear gardens, complete with plenty of off-street parking, including a driveway and double garage. This property offers a lot of space and comprises of an entrance porch, entrance hall, downstairs WC, two reception rooms, a modern-style kitchen, four good-sized bedrooms and a four-piece family bathroom. The property has the added benefit of a sunflow electrical heating system. To discover more about this wonderful home, contact our Oadby office.
Please note: This property has previously had subsidence (1995), which has been rectified.
Entrance Porch
With three windows to the front elevation, door to the side elevation and tiled flooring.
Entrance Hall
With laminate flooring, storage cupboard and an electric radiator.
Downstairs WC (6′ 5″ x 3′ 6″ (1.96m x 1.07m))
With a window to the rear elevation, tiled flooring, wash hand basin and a WC.
Reception Room Two/Dining Room (17′ 9″ x 10′ 6″ (5.41m x 3.20m))
With a patio door to the rear elevation, carpet flooring, a storage cupboard and an electric radiator.
Kitchen (11′ 7″ x 11′ 0″ (3.53m x 3.35m))
With a window to the rear elevation, laminate flooring, sink and drainer unit with a range of wall and base units with work surfaces over, hob, oven, extraction fan and an electric radiator.
Reception Room One/Living Room (21′ 11″ x 12′ 3″ (6.68m x 3.73m))
With two windows to the front elevation, carpet flooring, brick built chimney breast with a gas fire, and two electric radiators.
First Floor Landing
With a window to the side elevation and a storage cupboard (housing a pressurised water cylinder/heater).
Bedroom One (12′ 1″ x 11′ 2″ (3.68m x 3.40m))
With a w window to the front elevation, carpet flooring, fitted wardrobes and an electric radiator.
Bedroom Two (12′ 5″ x 9′ 7″ (3.78m x 2.92m))
With a window to the front elevation, carpet flooring, and an electric radiator.
Bedroom Three (11′ 8″ x 11′ 1″ (3.56m x 3.38m))
With a window to the rear elevation, carpet flooring and an electric radiator.
Bedroom Four (10′ 8″ x 7′ 0″ (3.25m x 2.13m))
With a window to the rear elevation, carpet flooring and an electric radiator.
Bathroom (10′ 6″ x 6′ 6″ (3.20m x 1.98m))
With a window to the side elevation, a walk-in shower with a shower head over, bath, WC, wash hand basin basin, laminate flooring, fully tiled walls and an electric radiator.
Property Documents
Local Area Information
360° Virtual Tour
Video
Schedule a Tour
Energy Rating
- Energy Performance Rating: E
- :
- EPC Current Rating: 47.0
- EPC Potential Rating: 74.0
- A
- B
- C
- D
-
| Energy Rating EE
- F
- G
- H

