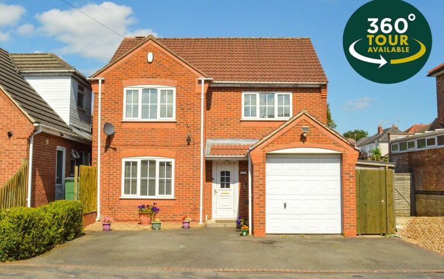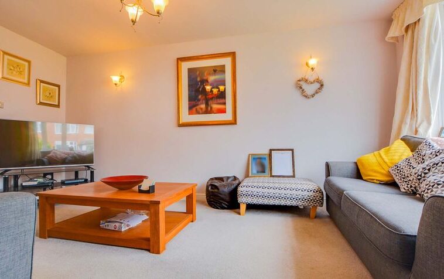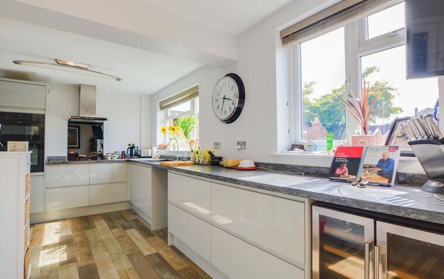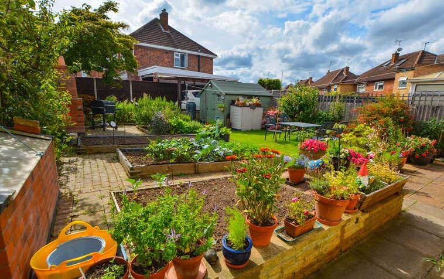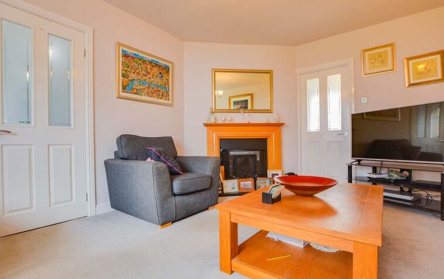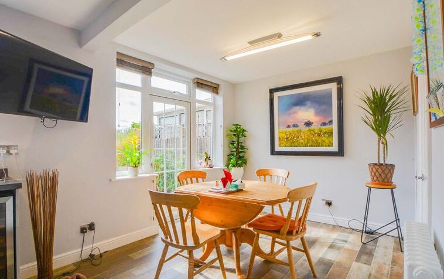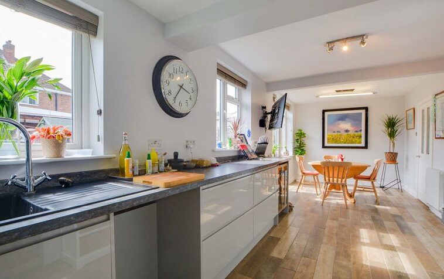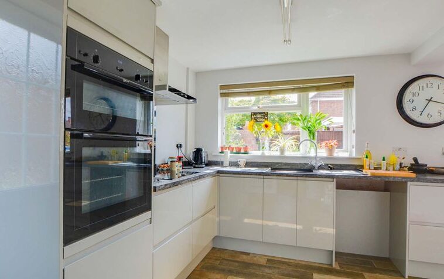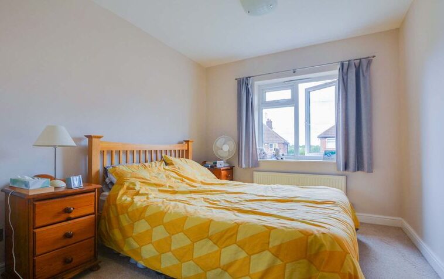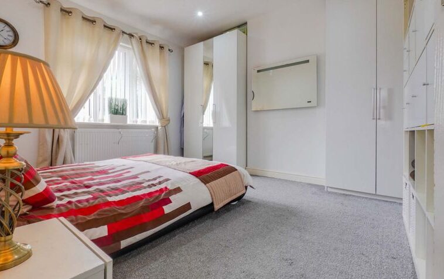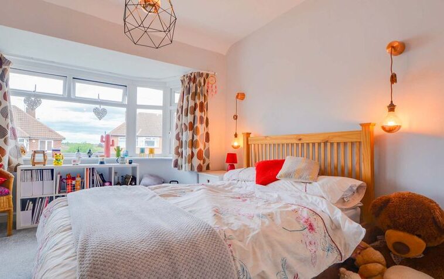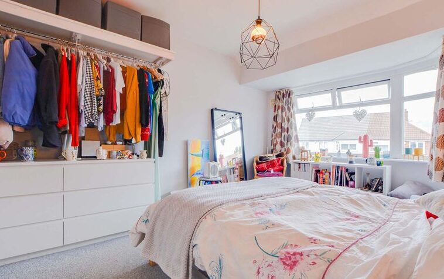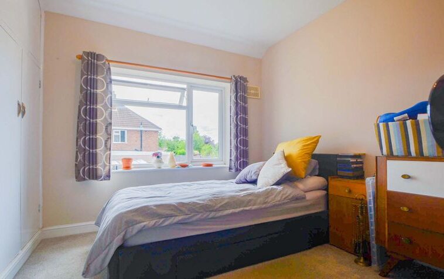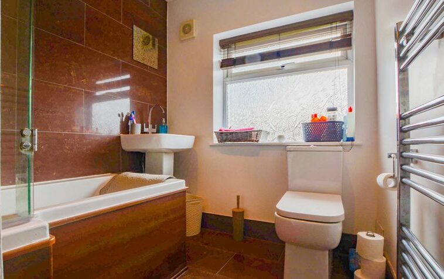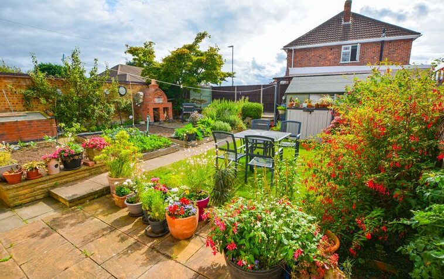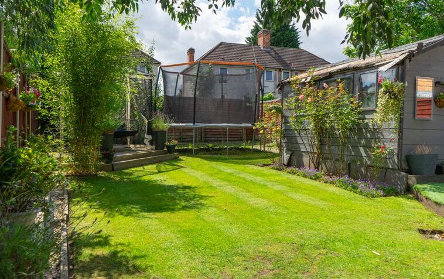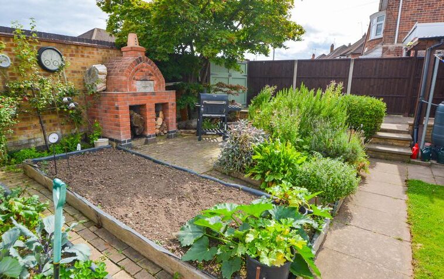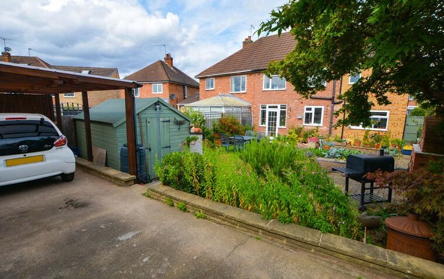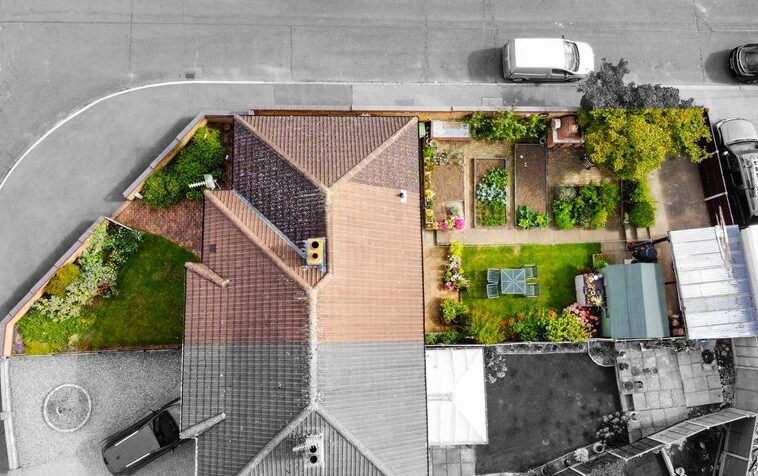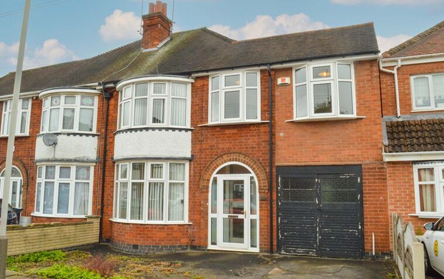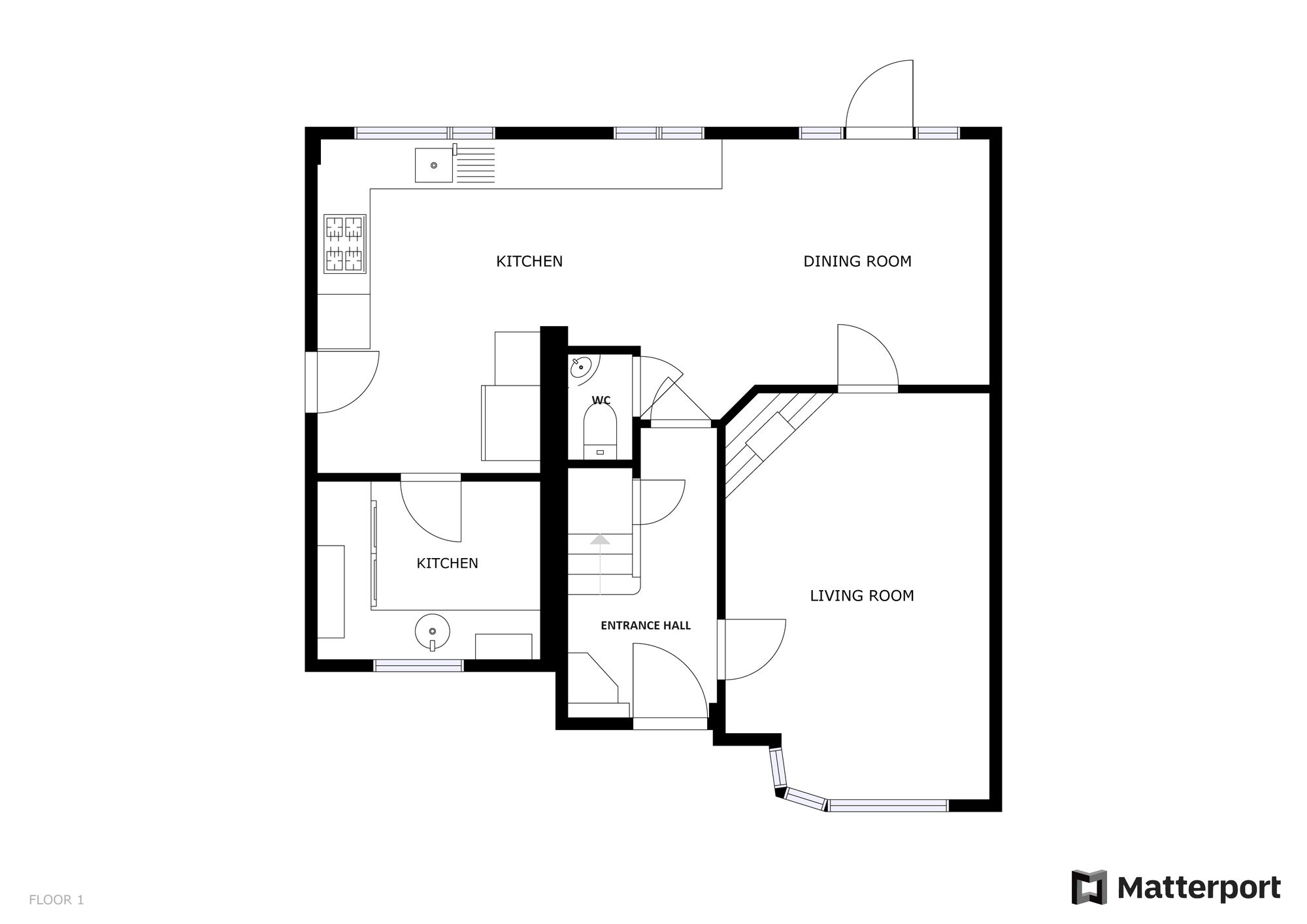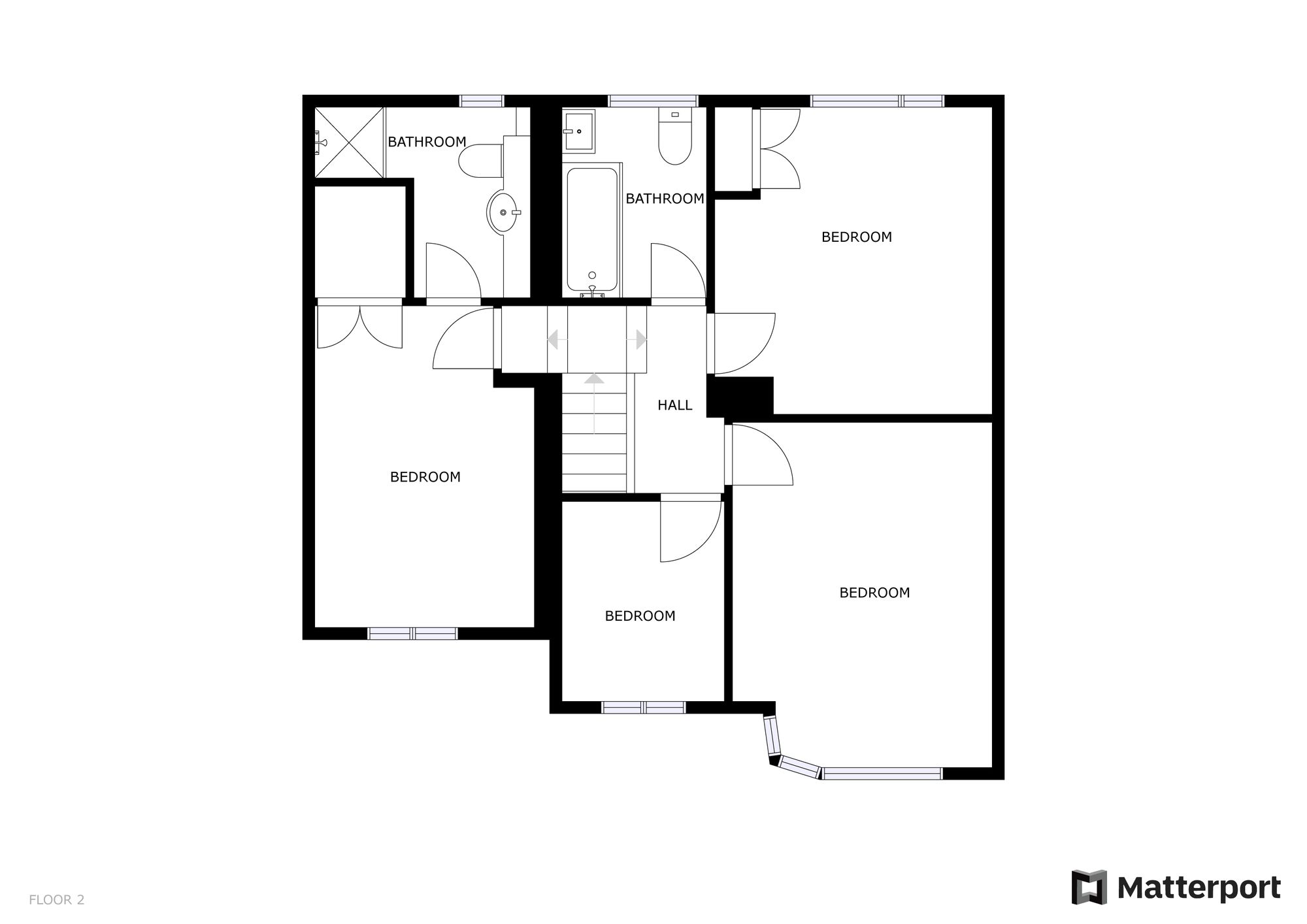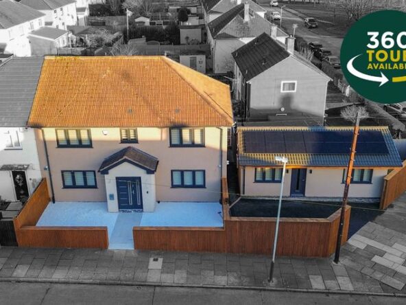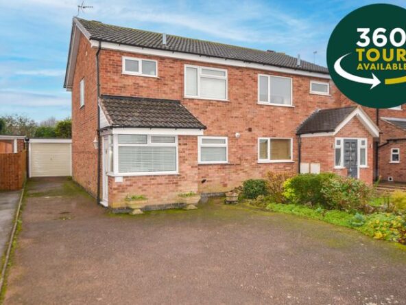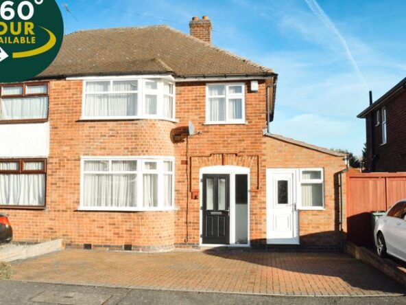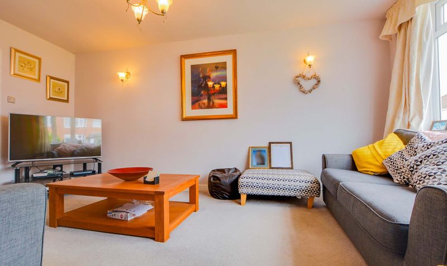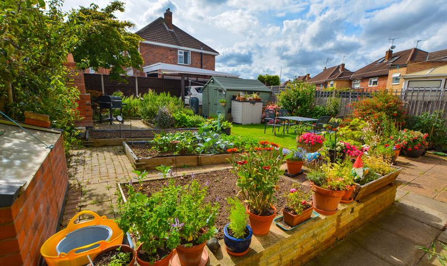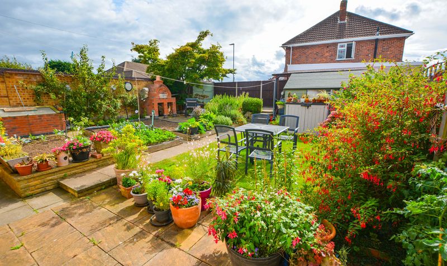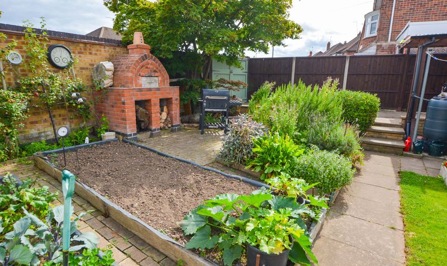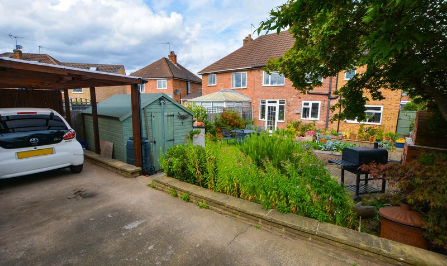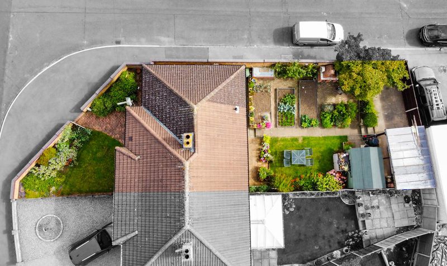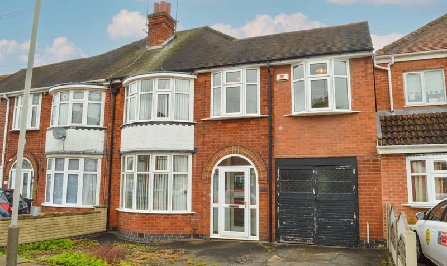Castleton Road, Wigston, Leicester
- Semi-Detached House
- 2
- 4
- 2
- Driveway
- 93
- C
- Council Tax Band
- 1940 - 1960
- Property Built (Approx)
Broadband Availability
Description
A great opportunity to purchase an impressive extended semi-detached family home located on Castleton Road within the suburb of Wigston. The property boasts a corner plot position and provides an excellent flow of accommodation spread over two floors. The accommodation comprises an entrance hall, a light and airy living room, an extended open-plan kitchen dining room, a useful utility room and a downstairs WC. Whilst the first-floor landing provides access to four bedrooms and a bathroom with the master bedroom having an en-suite. Outside, the property enjoys a charming curb appeal with car standing to the rear and boasts well-maintained gardens to the front side and rear. To discover more about this home contact the Wigston Office.
Entrance Hall
With a door to the front elevation, a double-glazed window to the front elevation, wood effect flooring, stairs to the first floor landing and a radiator.
Living Room (17′ 0″ x 11′ 0″ (5.18m x 3.35m))
With a double-glazed bay window to the front elevation, gas fire with surround and hearth, TV point and a door leading to:
Extended Open Plan Fitted Dining Kitchen (27′ 6″ x 9′ 2″ (8.38m x 2.79m))
(plus 9′ x 3’10”) With two double-glazed windows to the rear elevation, a double-glazed door to the rear elevation, wood effect tiled flooring, a sink and drainer unit with a range of wall and base units with work surfaces over, four ring electric Neff hob, double Neff oven, Neff extraction hood, glazed splash back, space for dishwasher, TV point and a door leading to:
Utility Room (9′ 0″ x 7′ 1″ (2.74m x 2.16m))
With a double-glazed window to the front elevation, wood effect flooring, a sink and drainer unit with a range of wall and base units with work surfaces over, plumbing for a washing machine and space for a tumble dryer.
Downstairs WC
With a WC and a wash hand basin.
First Floor Landing
Bedroom One (12′ 4″ x 8′ 10″ (3.76m x 2.69m))
With a double-glazed window to the front elevation, built-in wardrobes and a radiator.
En-Suite (8′ 10″ x 7′ 0″ (2.69m x 2.13m))
(minimising to 4’10”) With a double-glazed window to the rear elevation, shower cubicle with shower head over, WC, wash hand basin, additional mirrored wall mounted cupboards and a heated towel rail.
Bedroom Two (14′ 0″ x 10′ 6″ (4.27m x 3.20m))
With a double-glazed bay window to the front elevation, built-in wardrobes, TV point and a radiator.
Bedroom Three (12′ 6″ x 11′ 0″ (3.81m x 3.35m))
With a double-glazed window to the rear elevation, built-in wardrobes, TV point and a radiator.
Bedroom Four (8′ 0″ x 6′ 6″ (2.44m x 1.98m))
With a double-glazed window to the front elevation, wood effect flooring and a radiator.
Bathroom (7′ 7″ x 5′ 10″ (2.31m x 1.78m))
With a double-glazed window to the rear elevation, tiled flooring, bath with shower over, WC, wash hand basin and a heated towel rail.
Property Documents
Local Area Information
360° Virtual Tour
Video
Schedule a Tour
Energy Rating
- Energy Performance Rating: C
- :
- EPC Current Rating: 71.0
- EPC Potential Rating: 83.0
- A
- B
-
| Energy Rating CC
- D
- E
- F
- G
- H

