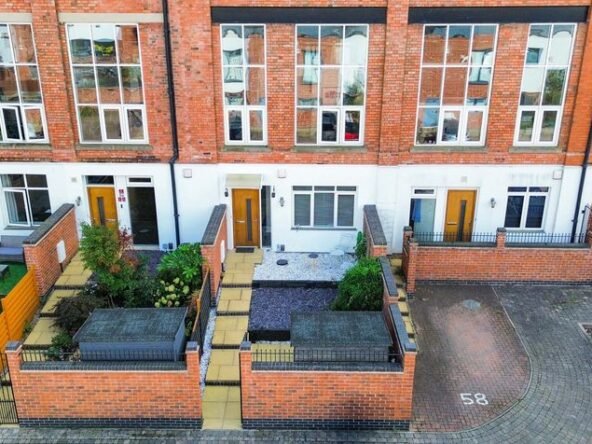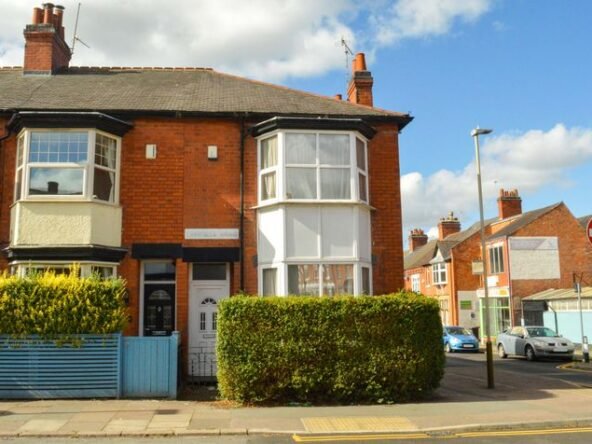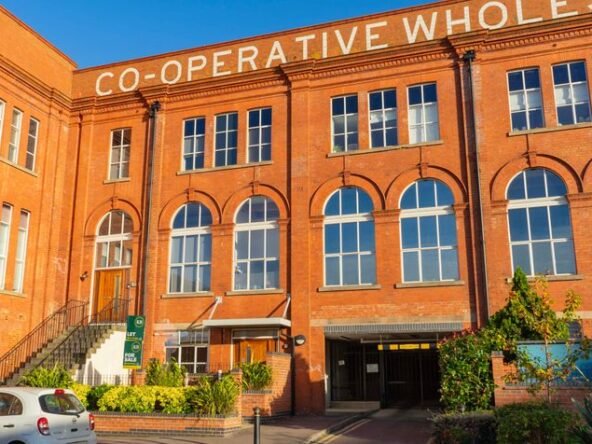Queens Road, Clarendon Park, Leicester
Queens Road, Clarendon Park, Leicester
Broadband Availability
Description
A beautiful and well presented unfurnished three bedroom semi-detached house situated on the sought after Queens Road in Clarendon Park. The property has been completely renovated throughout providing stylish accommodation including re-decoration, windows, electric re-wiring and central heating. The accommodation includes two lovely bright reception rooms, re-fitted kitchen, re-fitted ground floor shower room, first floor with three bedrooms and a re-fitted shower room. Outside enjoys a landscape rear garden with large patio seating area and a paved driveway to the front providing off road parking. Viewing is highly recommended so why not call us now to arrange.
Relevant letting fees and tenant protection information.
As well as paying the rent, you may also be required to make the following permitted payments.
– Permitted payments
Before the tenancy starts (payable to Knightsbridge Professional Lettings ‘the Agent’)
Holding Deposit: 1 week’s rent
Deposit: 5 weeks’ rent
– During the tenancy (payable to the Agent)
Payment of £50 if you want to change the tenancy agreement.
Payment of £20 for the reasonably incurred costs for the loss of keys, plus the cost of any security device required such as garage fob, key fob, communal fob/security key.
Payment of any unpaid rent or other reasonable costs associated with your early termination of the tenancy
– During the tenancy (payable to the provider) if permitted and applicable
Utilities: gas, electricity, water
Communications: telephone and broadband
Installation of cable/satellite
Subscription to cable/satellite supplier
Television licence
Council Tax
– Other permitted payments
Any other permitted payments, not included above, under the relevant legislation including contractual damages.
Tenant protection
Knightsbridge Professional Lettings is a member of Client Money Protect (CMP), which is a client money protection scheme, and also a member of The Property Redress Scheme (PRS), which is a redress scheme. You can find out more details on the agent’s website or by contacting the agent directly.
Reception Room One (12′ 8″ x 11′ 7″ (3.86m x 3.53m))
With uPVC double glazed bay window to the front elevation, chimney breast, wood effect floor, radiator.
Reception Room Two (12′ 8″ x 11′ 7″ (3.86m x 3.53m))
With uPVC double glazed window to the rear elevation, stairs to first floor, under stairs storage cupboard, chimney breast, wood effect floor, radiator.
Kitchen (12′ 6″ x 7′ 1″ (3.81m x 2.16m))
With uPVC double glazed window to the side elevation, stainless steel sink and drainer, wall and base units with work surface over, gas oven and hob with extractor hood over, space for washing machine, space for fridge freezer, gas boiler, tiled floor, radiator.
Utility/Lobby Area
With uPVC double glazed door to the side elevation.
Ground Floor Bathroom (6′ 7″ x 5′ 8″ (2.01m x 1.73m))
With uPVC double glazed window to the side elevation, low-level WC, vanity wash hand basin with storage below and vanity mirrored cabinet over, bath with shower over, part tiled walls, tiled floor, chrome ladder towel rail.
First Floor Landing
With access to the following rooms:
Bedroom One (12′ 8″ x 11′ 4″ (3.86m x 3.45m))
With uPVC double glazed window to the front elevation, storage cupboard, chimney breast, radiator.
Bedroom Two (11′ 7″ x 9′ 9″ (3.53m x 2.97m))
With uPVC double glazed window to the rear elevation, chimney breast, radiator.
Bedroom Three
With uPVC double glazed window to the rear elevation, radiator.
Shower Room (5′ 2″ x 4′ 2″ (1.57m x 1.27m))
With uPVC double glazed window to the side elevation, low-level WC, pedestal wash hand basin, corner shower cubicle, part tiled walls, tiled floor, chrome ladder towel rail.





