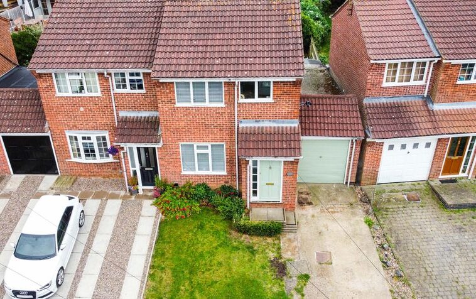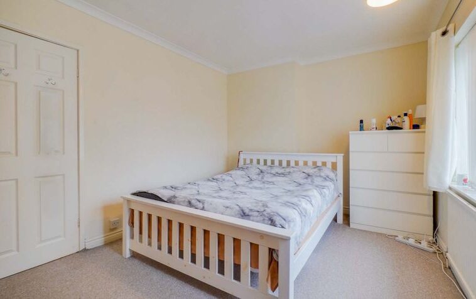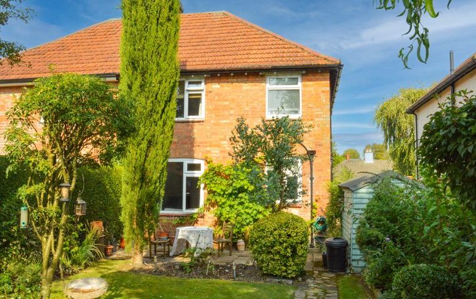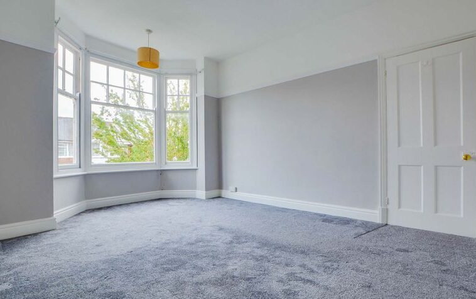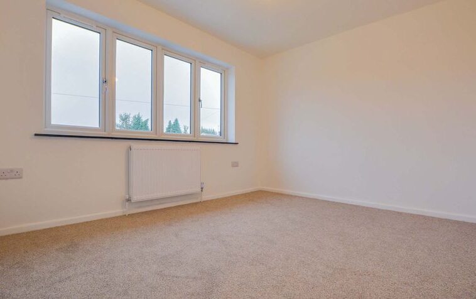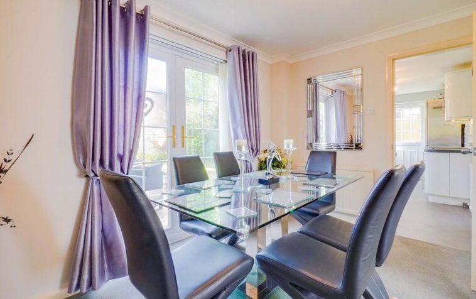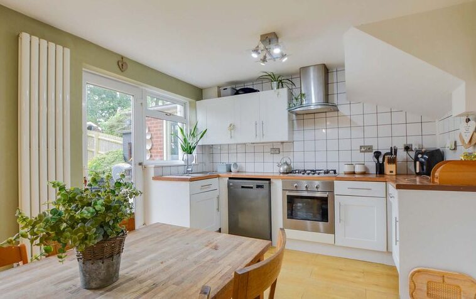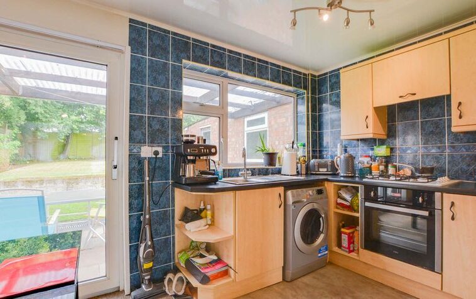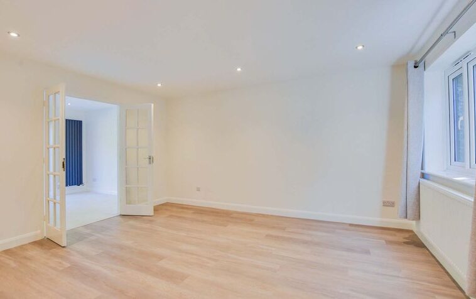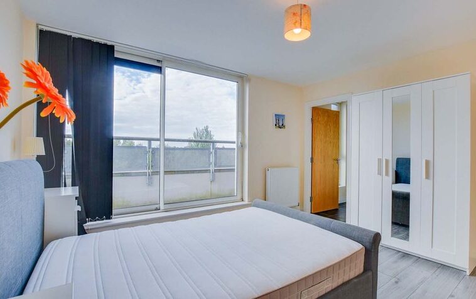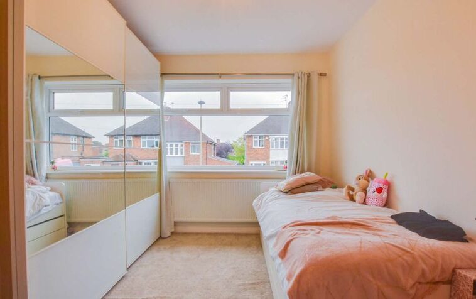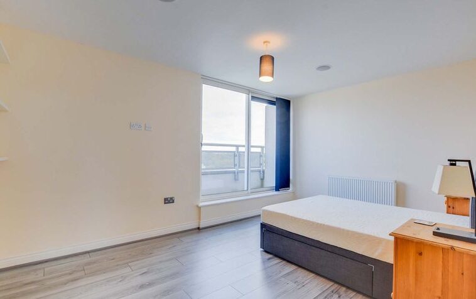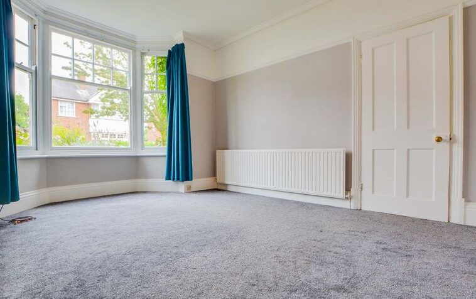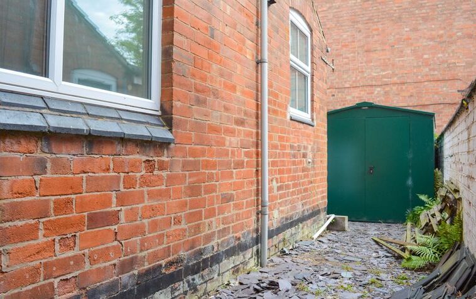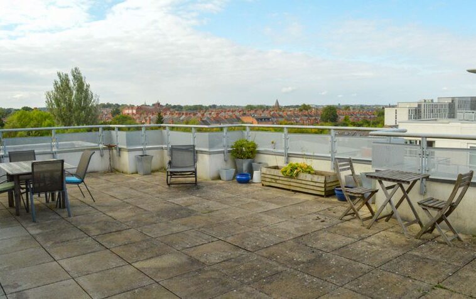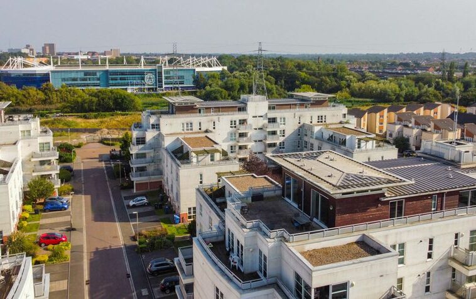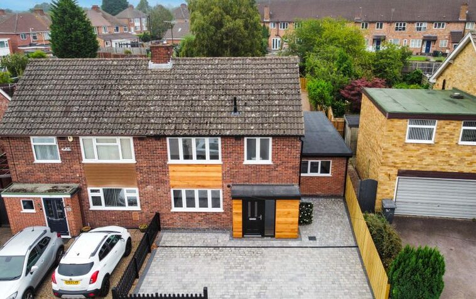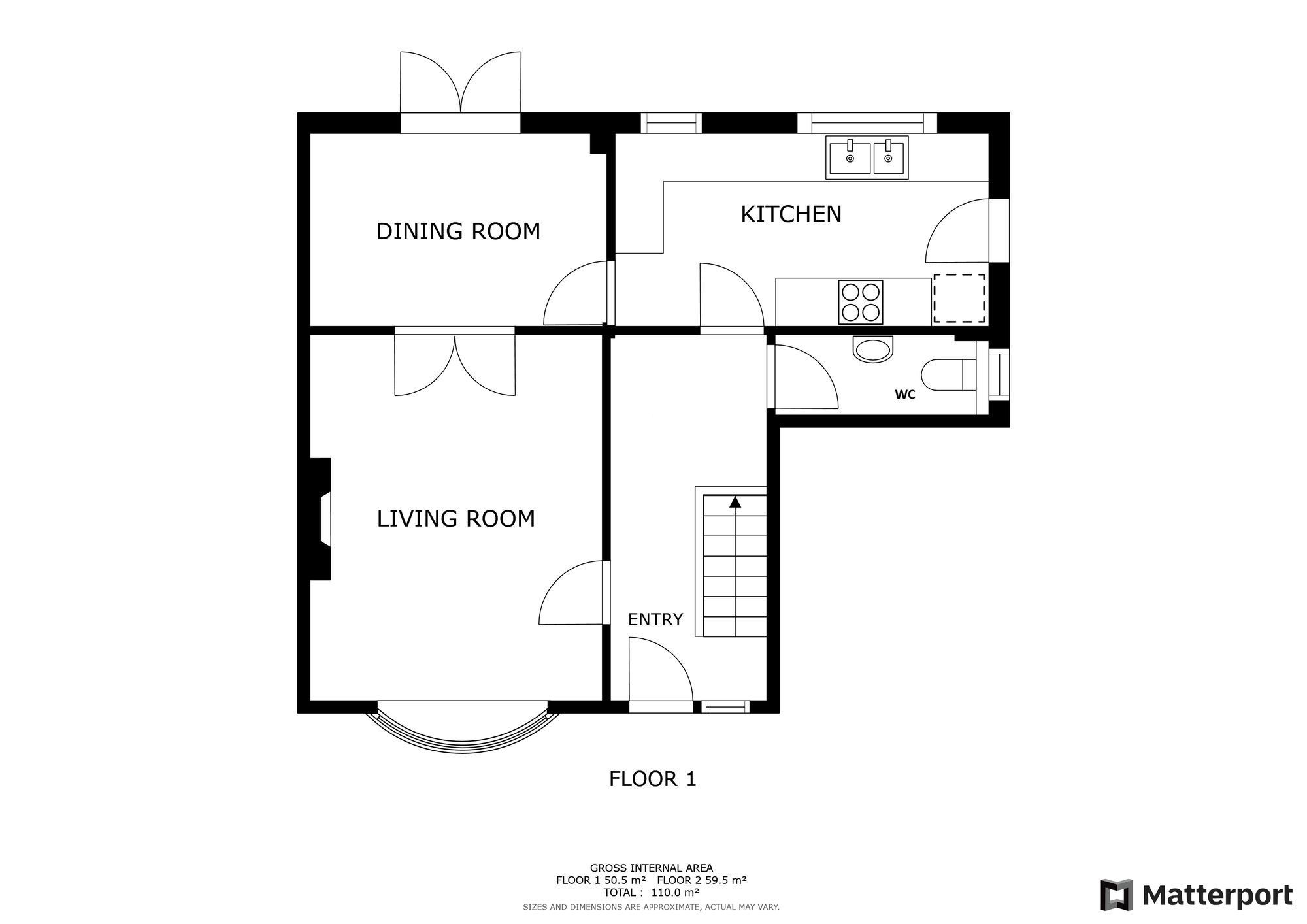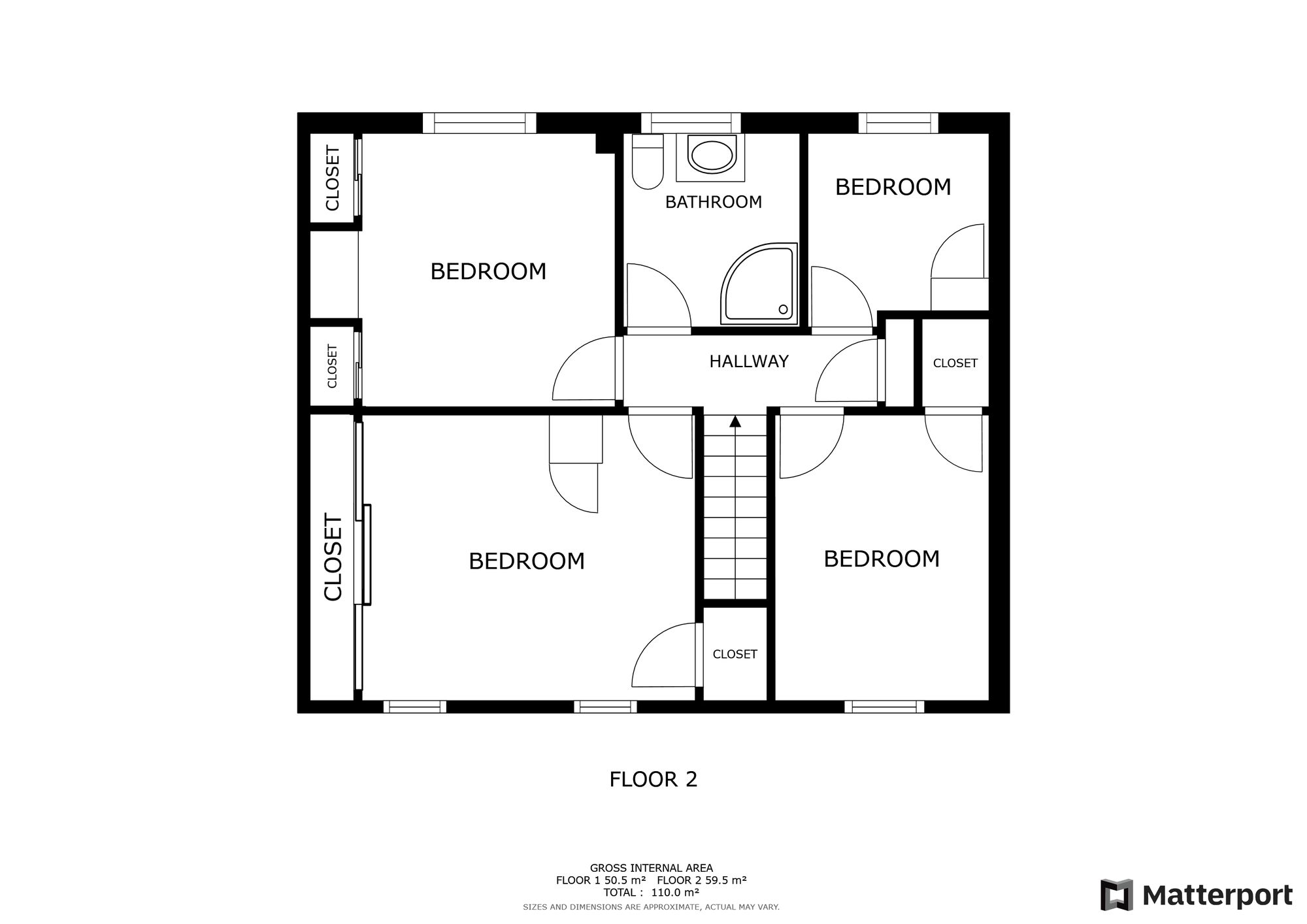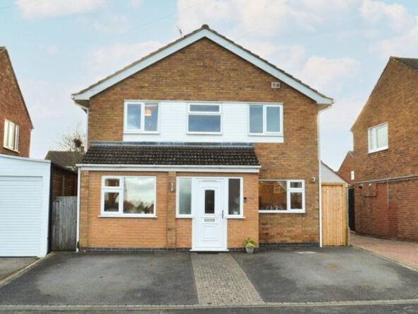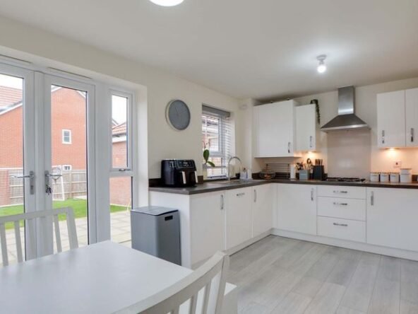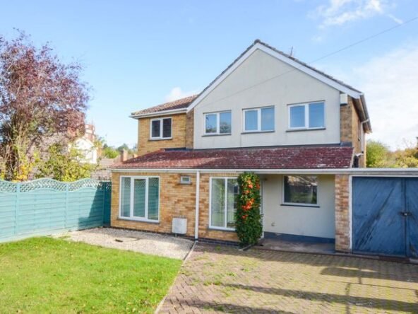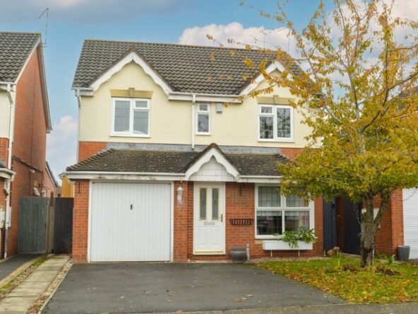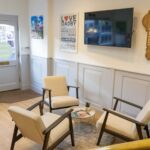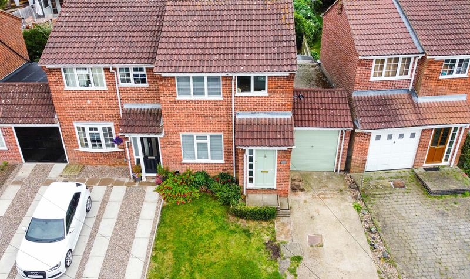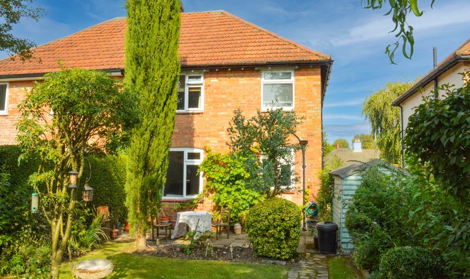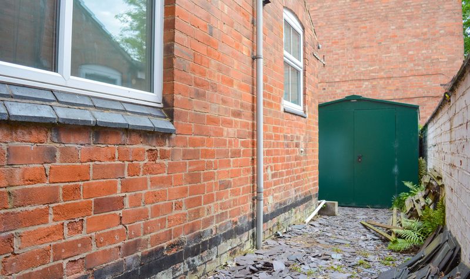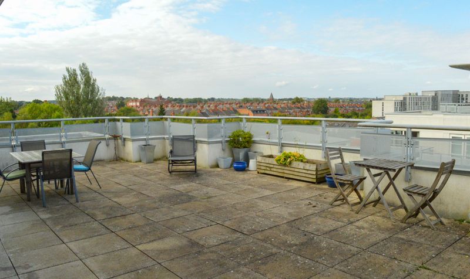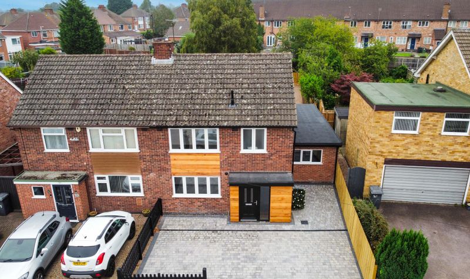Berkeley Close, Oadby, Leicester
- Detached House
- 2
- 4
- 1
- Garage, Driveway
- 96
- D
- Council Tax Band
- 1970 - 1990
- Property Built (Approx)
Broadband Availability
Description
Knightsbridge Estate Agents are pleased to present this beautiful four-bedroom modern detached family home situated on a corner plot in the desirable suburb of Oadby. This bright and spacious property offers excellent living accommodation spread over two floors including and entrance hall, downstairs WC, two reception rooms, a kitchen, four bedrooms and a family bathroom. Outside, the property has a charming kerb appeal with a driveway, and garage and beautiful large rear gardens. There is also scope to extend the property. To discover more about this home contact the Oadby office.
Entrance Hall
With a double-glazed window to the front elevation, carpeting, understairs storage and a radiator.
WC (7′ 10″ x 2′ 10″ (2.39m x 0.86m))
With a double-glazed window to the side, laminate flooring, WC, wash hand basin and a radiator.
Living Room (14′ 3″ x 11′ 8″ (4.34m x 3.56m))
With a double-glazed bay window to the front elevation, carpeting, electric fire, radiator and double doors to the dinning room.
Dining Room (11′ 7″ x 7′ 10″ (3.52m x 2.39m))
With double glazed doors to the rear elevation, carpeting and a radiator.
Kitchen (14′ 6″ x 7′ 3″ (4.42m x 2.21m))
With two double-glazed windows to the rear elevation, a double-glazed door to the side elevation, a sink and drainer unit with a range of wall and base units with work surfaces over, tiled splash backs, oven, induction hob, extraction fan, wine cooler and a radiator.
Landing
With a storage cupboard, carpeting and a radiator.
Bedroom One (13′ 3″ x 11′ 4″ (4.04m x 3.45m))
With a double-glazed window to the front elevation, storage cupboard, fitted wardrobes and overhead unit, fitted desk, carpeting and a radiator.
Bedroom Two (11′ 2″ x 10′ 4″ (3.40m x 3.15m))
With a double-glazed window to the rear elevation, carpeting, built in wardrobes and a radiator.
Bedroom Three (11′ 3″ x 8′ 6″ (3.43m x 2.59m))
With a double-glazed window to the front elevation, storage cupboard, carpeting and a radiator.
Bedroom Four (7′ 5″ x 7′ 2″ (2.26m x 2.18m))
With a double-glazed window to the rear elevation, laminate flooring, fitted wardrobe, shelving and a radiator.
Bathroom (7′ 3″ x 7′ 1″ (2.21m x 2.16m))
With a double-glazed window to the rear elevation, tiled flooring, tiled walls, wash hand basin, WC, shower cubicle, fitted wall units and radiator.
Property Documents
Local Area Information
360° Virtual Tour
Video
Schedule a Tour
Energy Rating
- Energy Performance Rating: C
- :
- EPC Current Rating: 72.0
- EPC Potential Rating: 85.0
- A
- B
-
| Energy Rating CC
- D
- E
- F
- G
- H

