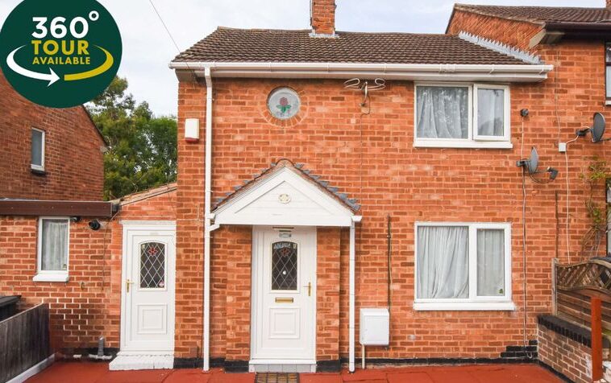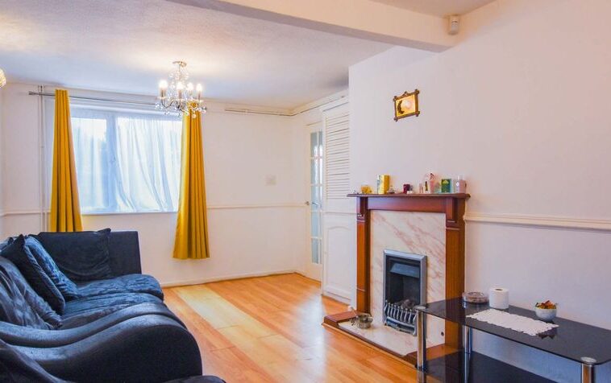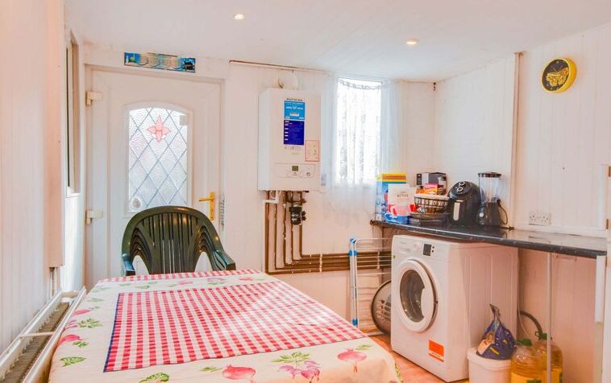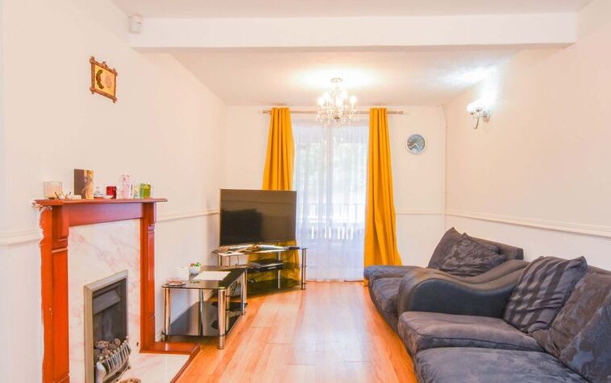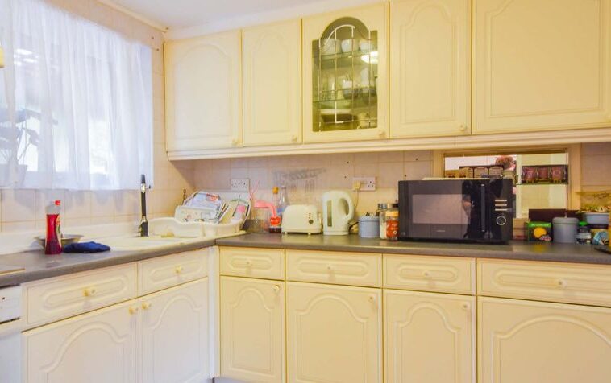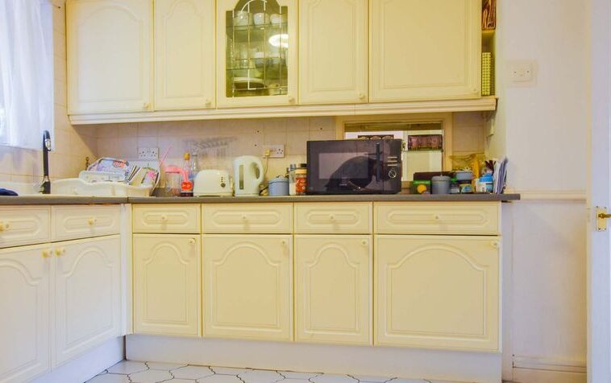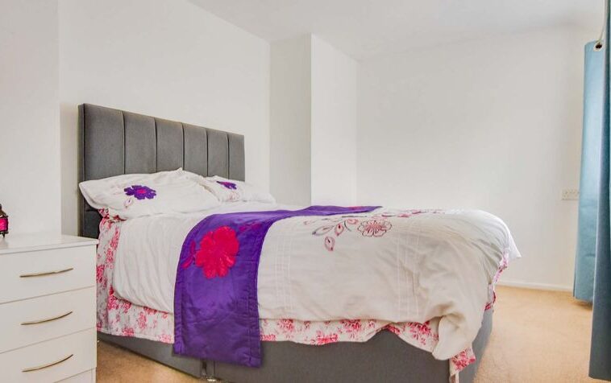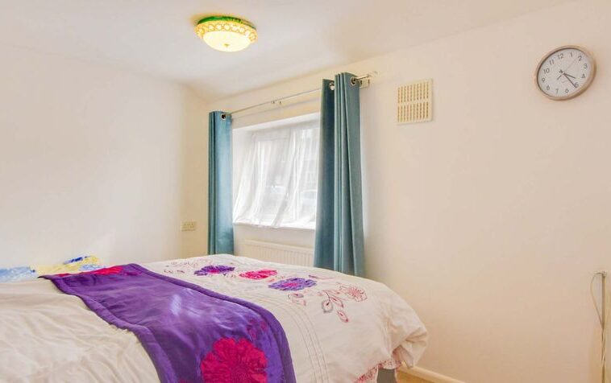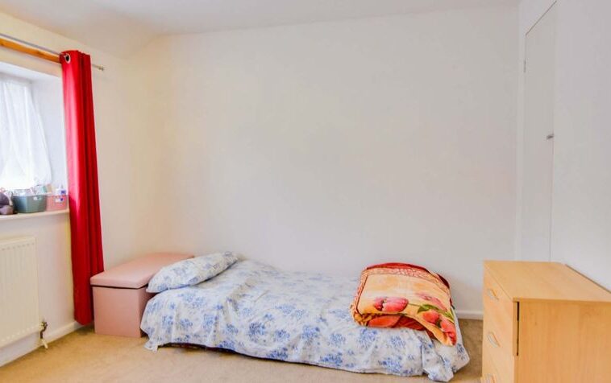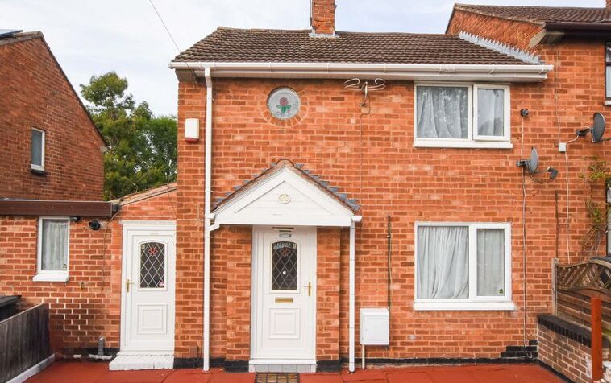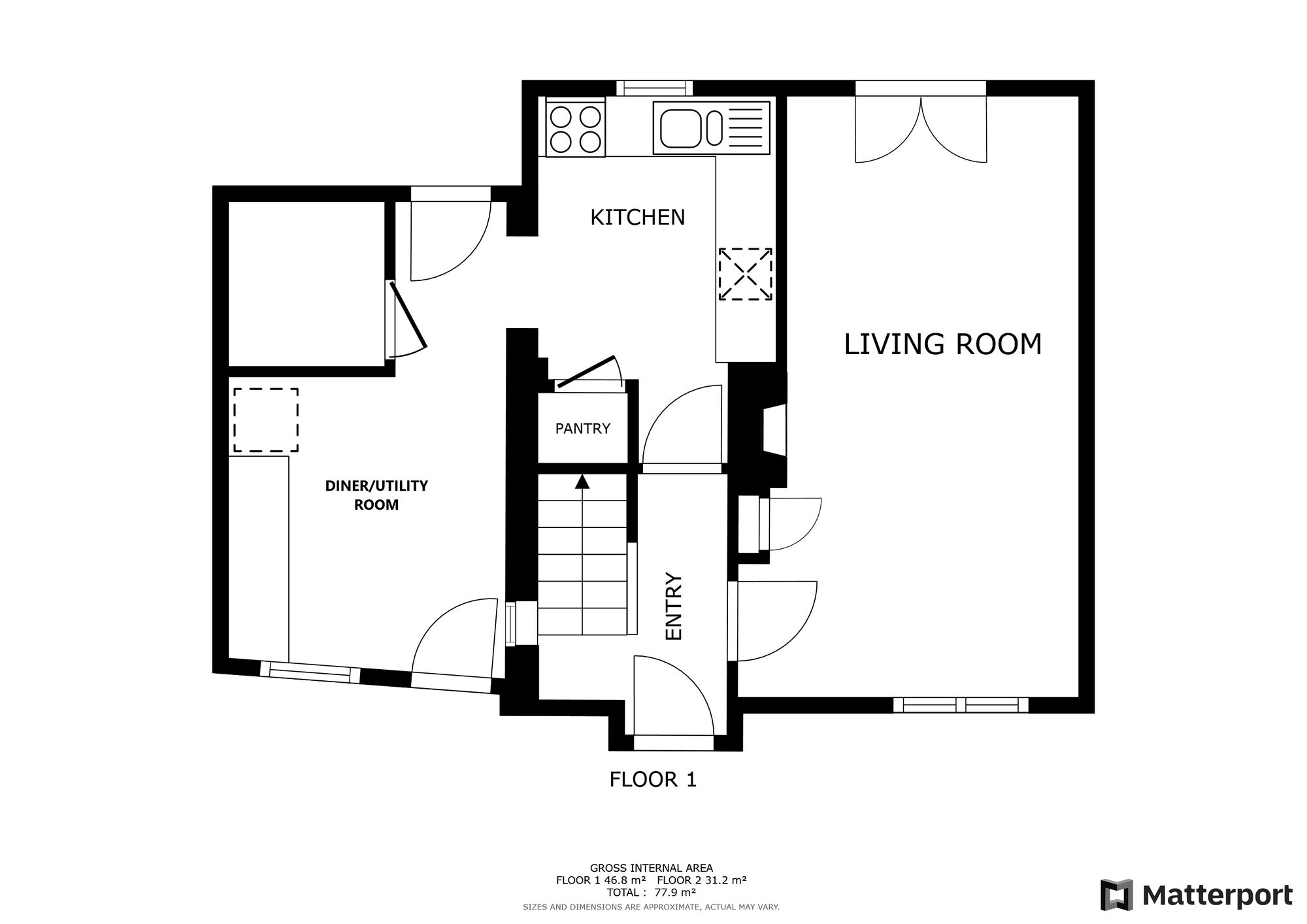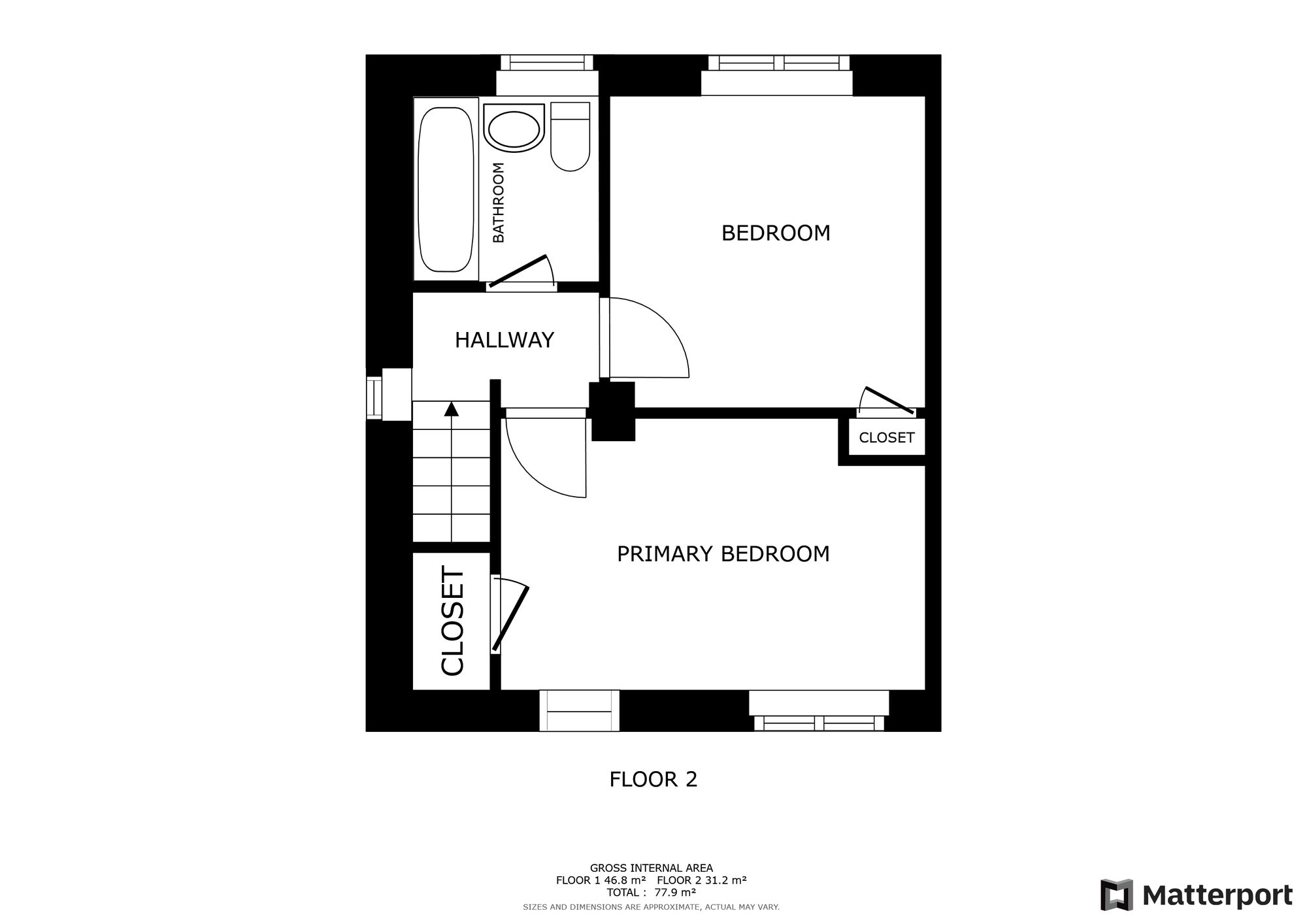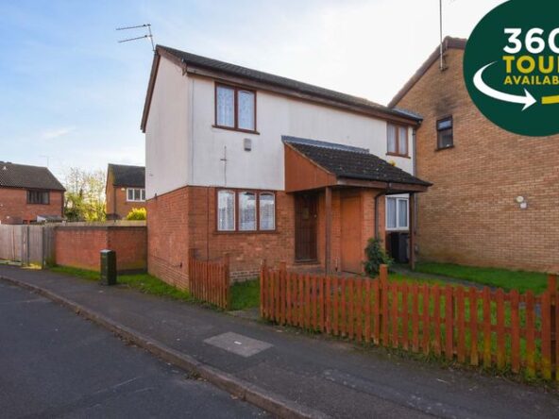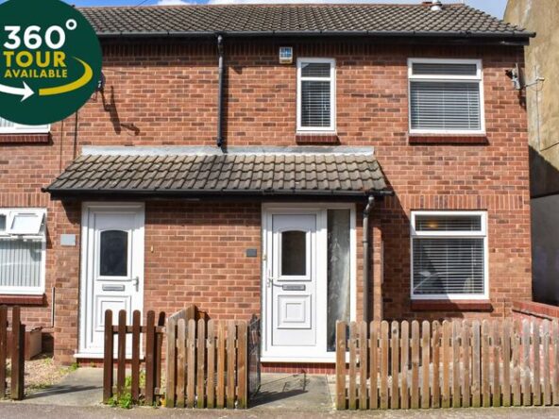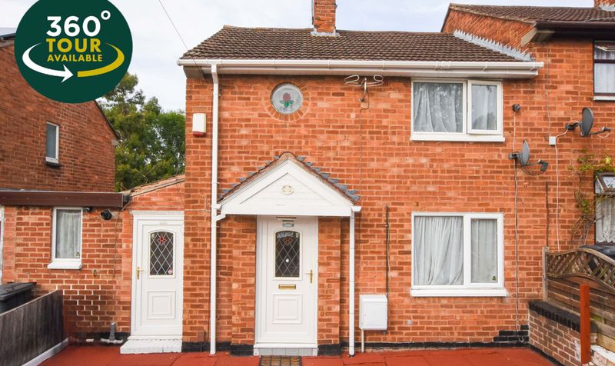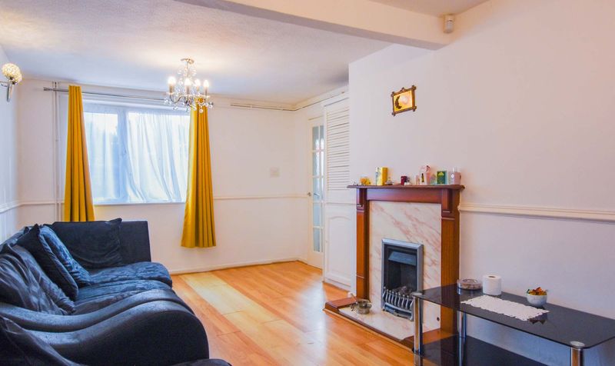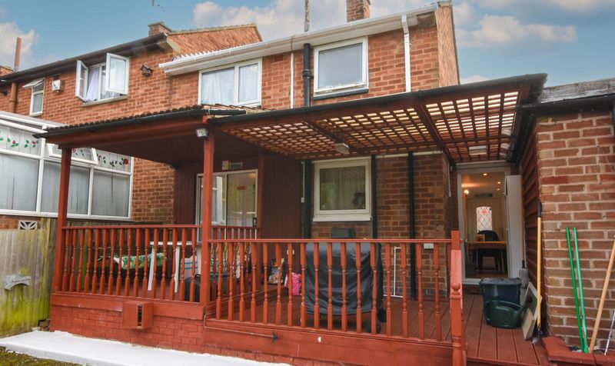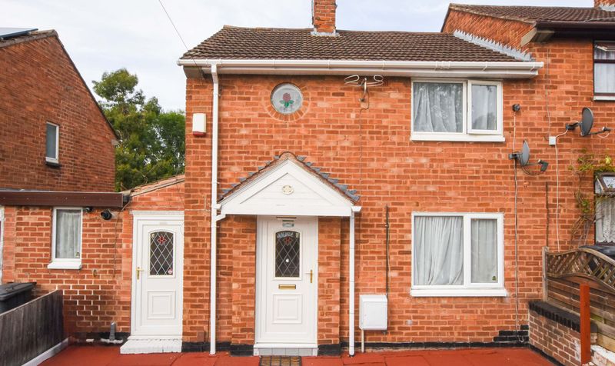Coleman Road, Evington, Leicester
- End of Terrace House
- 1
- 2
- 1
- 72
- A
- Council Tax Band
- 1960 - 1970
- Property Built (Approx)
Broadband Availability
Description
The perfect family home – a delightful two-bedroom end-terrace home with plenty of on-street parking. Ideally positioned near Leicester General Hospital, with easy access to Evington Village, St Saviours Road, Green Lane Road, Uppingham Road, and Leicester City Centre, this property offers a prime location close to local amenities, attractions, and places of worship. Spread over two floors, the home includes an entrance hall, living room, kitchen, dining/utility room, two bedrooms, bathroom, and attractive front and rear gardens. To arrange a viewing, contact our Oadby office today!
Entrance Hall
With a double-glazed window to the side elevation, laminate flooring and a radiator.
Living Room (18′ 11″ x 10′ 9″ (5.77m x 3.28m))
With a double-glazed window to the front elevation, double glazed patio doors to the rear elevation leading to a useful decking area, laminate flooring, gas fire and two radiators.
Kitchen (9′ 0″ x 7′ 4″ (2.74m x 2.24m))
With a double-glazed window to the rear elevation, a pantry with tiled flooring and useful shelving units, a sink and drainer unit with a range of wall units with under unit lighting and base units with work surfaces over, tiled flooring, tiled walls, oven, hob, extractor fan and a radiator.
Diner/Utility (14′ 9″ x 8′ 10″ (4.50m x 2.69m))
With a double-glazed window to the front elevation, door to the front elevation, worktops, space for two appliances, a useful storage cupboard with shelving and lighting, terracotta tiled flooring and a radiator.
First Floor Landing
With a double-glazed window to the side elevation and carpeting.
Bedroom One (13′ 11″ x 8′ 9″ (4.24m x 2.67m))
With two double-glazed windows to the front elevation, a storage cupboard with lighting and a radiator, carpeting and a radiator.
Bedroom Two (10′ 4″ x 10′ 0″ (3.15m x 3.05m))
With a double-glazed window to the rear elevation, storage cupboard, carpeting and a radiator.
Bathroom (6′ 1″ x 5′ 11″ (1.85m x 1.80m))
With a double-glazed window to the rear elevation, partly tiled walls, WC, wash hand basin, bath and a radiator.
Property Documents
Local Area Information
360° Virtual Tour
Video
Schedule a Tour
Energy Rating
- Energy Performance Rating: D
- :
- EPC Current Rating: 58.0
- EPC Potential Rating: 77.0
- A
- B
- C
-
| Energy Rating DD
- E
- F
- G
- H

