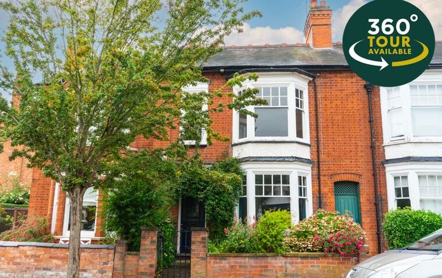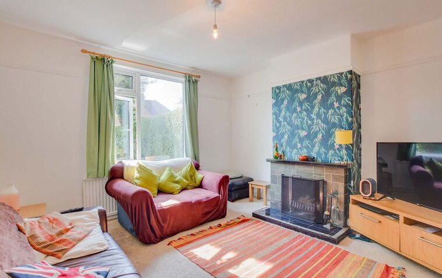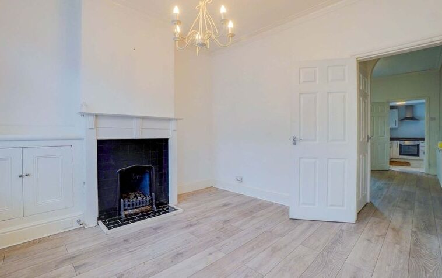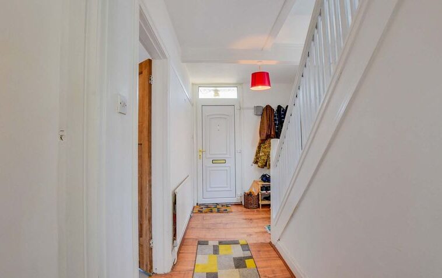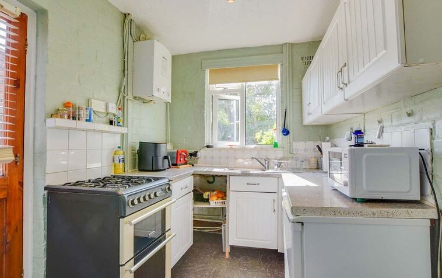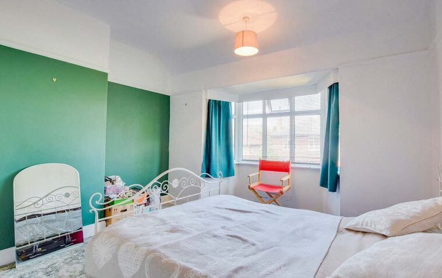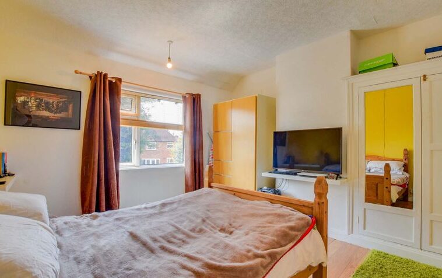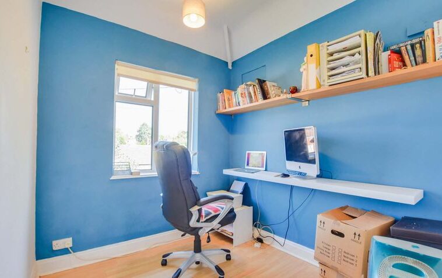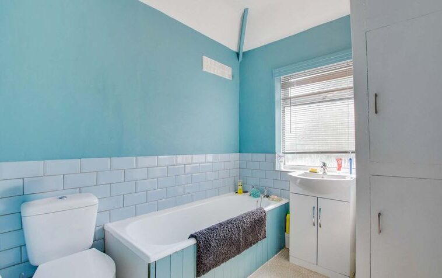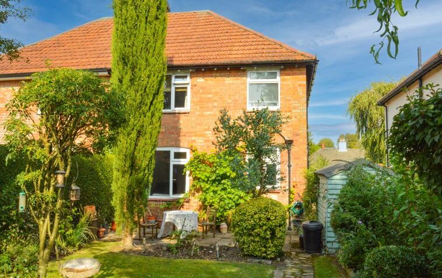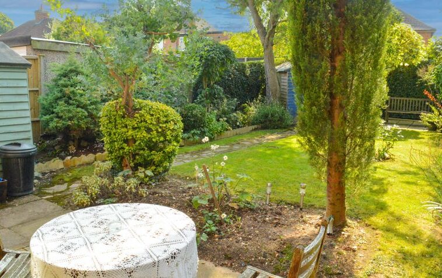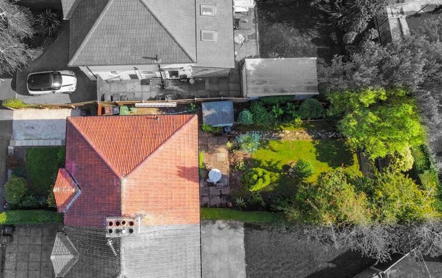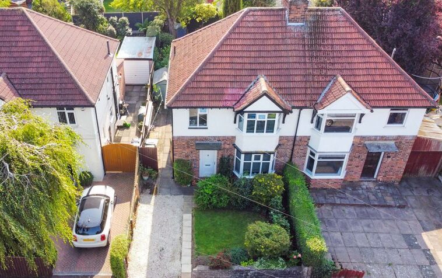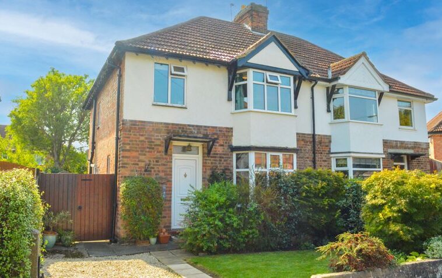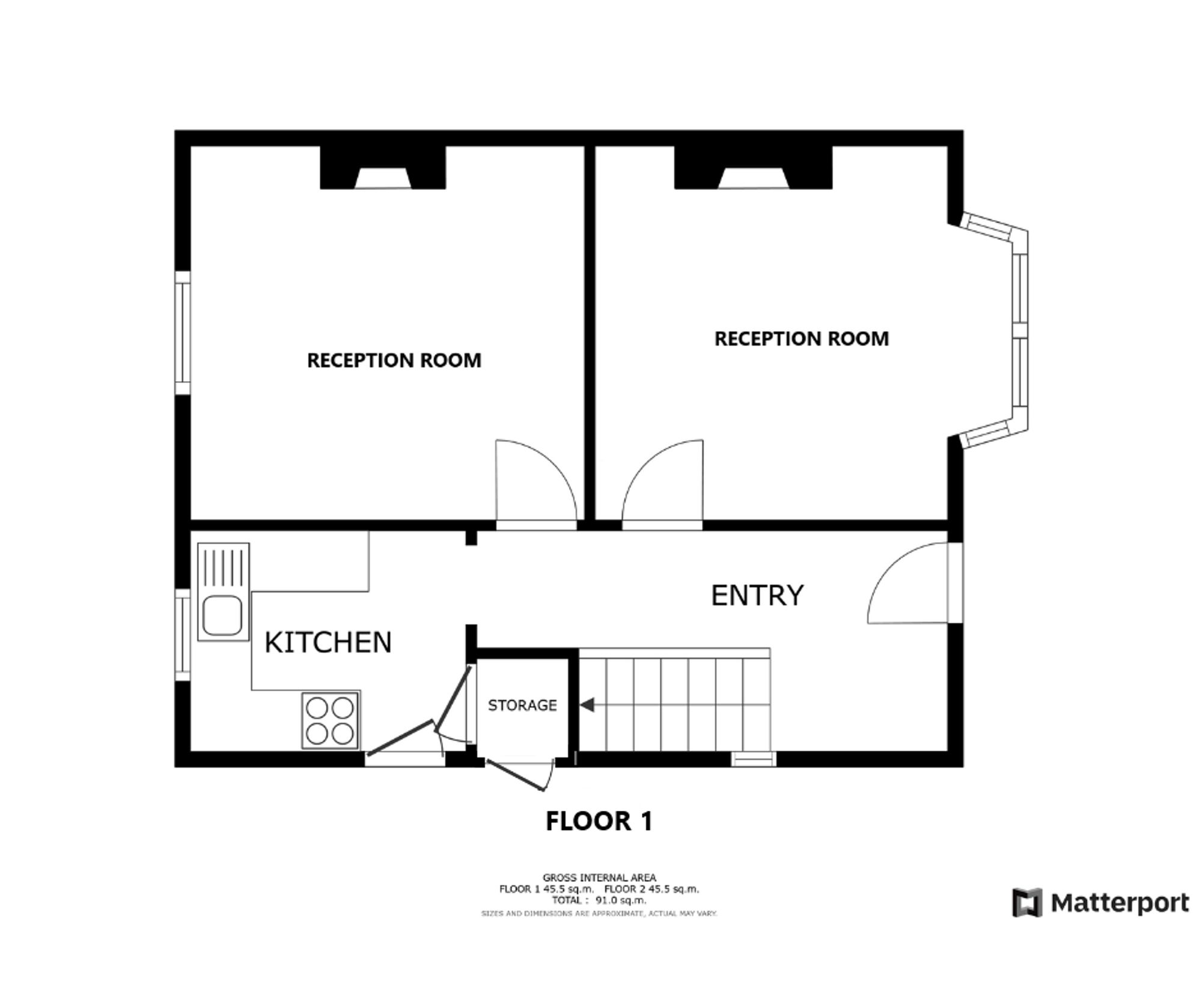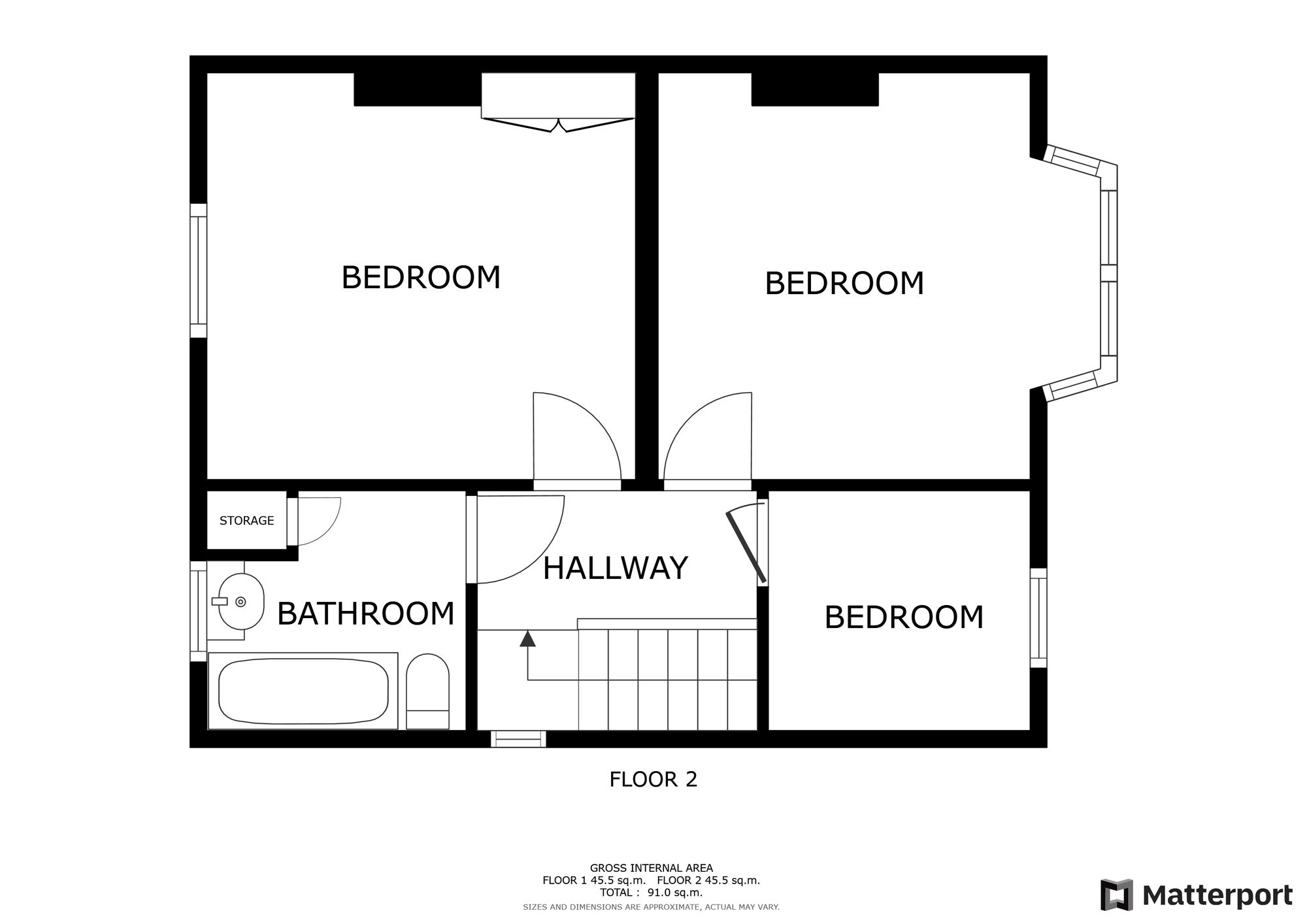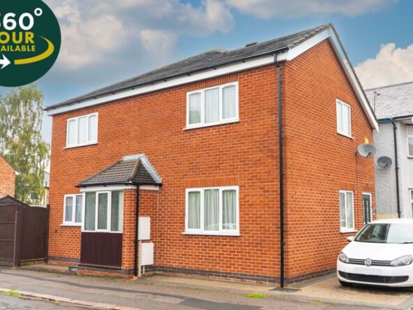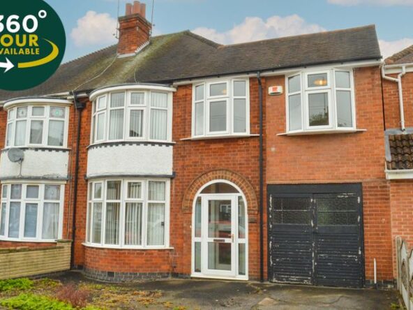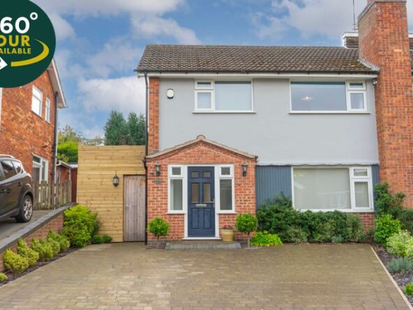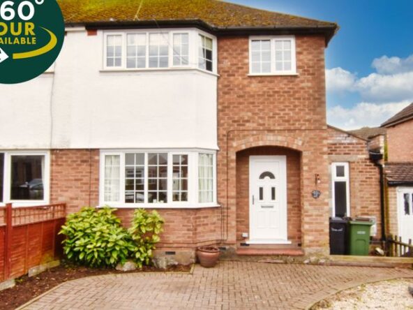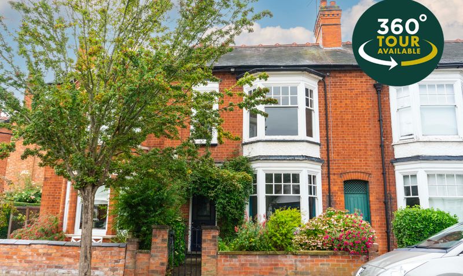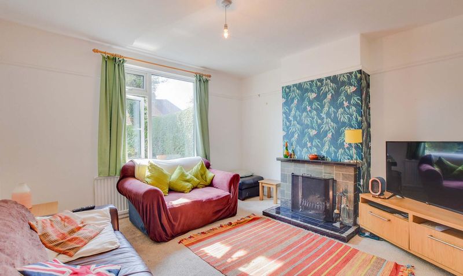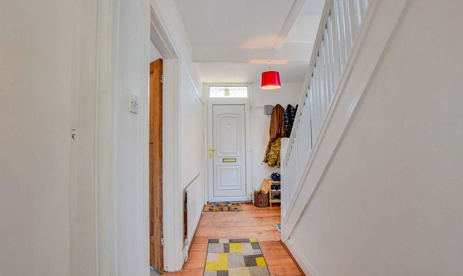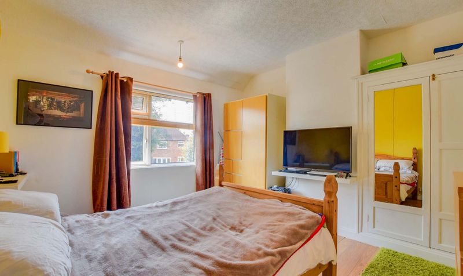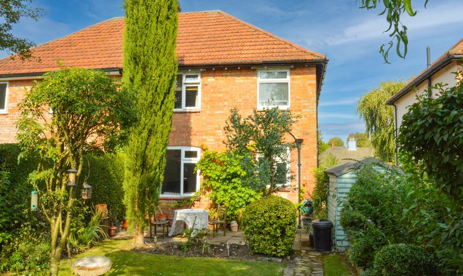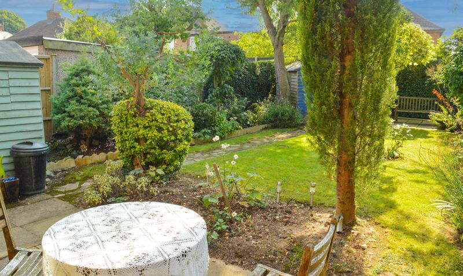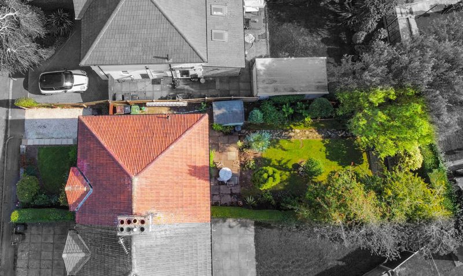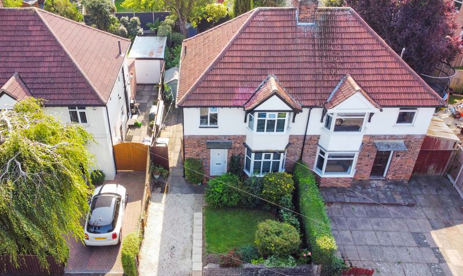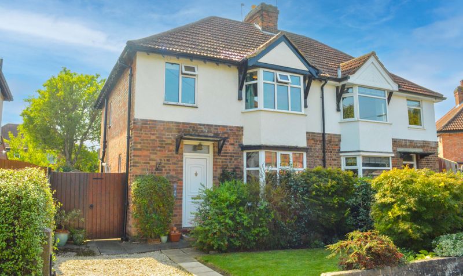Carfax Avenue, Oadby, Leicester
- Semi-Detached House
- 2
- 3
- 1
- Driveway
- 86
- B
- Council Tax Band
- 1910 - 1940
- Property Built (Approx)
Broadband Availability
Description
This traditional three-bedroom semi-detached home presents an exciting opportunity for expansion to the side or rear, subject to the relevant planning permissions, while still showcasing its charming original-style period features. Set within mature gardens, the property is available with no upward chain, making it an ideal choice for a growing family looking to make it their own.
Entrance Hall
With a double-glazed window to the side elevation, stairs to the first floor landing, laminate flooring and a radiator.
Reception Room One (12′ 10″ x 12′ 0″ (3.91m x 3.66m))
With a double-glazed bay window to the front elevation, picture rail, fireplace with surround, wooden flooring and a radiator.
Reception Room Two (12′ 7″ x 12′ 0″ (3.84m x 3.66m))
With a double-glazed window to the rear elevation, picture rail, open fire place with surround and a radiator.
Kitchen (8′ 8″ x 7′ 0″ (2.64m x 2.13m))
With a door-to-side elevation accessing the garden and the side patio with a washing line and access to an externally accessed understairs storage cupboard, a walk-in pantry with natural light from an original side window., a sink and drainer unit with a range of wall and base units with work surfaces over, a gas cooker point and wall mounted Worcester Bosch boiler.
First Floor Landing
With a double-glazed window to the side elevation, loft access and fitted linen storage cupboard.
Bedroom One (13′ 1″ x 12′ 0″ (3.99m x 3.66m))
With a double-glazed window to the front elevation, wooden flooring, picture rail and a radiator.
Bedroom Two (12′ 7″ x 12′ 0″ (3.84m x 3.66m))
With a double-glazed window to the rear elevation, laminate flooring, fitted wardrobe with shelving and a radiator.
Bedroom Three (8′ 0″ x 7′ 0″ (2.44m x 2.13m))
With a double-glazed window to the front elevation, laminate flooring and radiator. (Currently used as an office, but has enough space to be used as a single bedroom).
Bathroom (7′ 6″ x 7′ 0″ (2.29m x 2.13m))
With a double-glazed window to the rear elevation, full-size bath, WC, wash hand basin, airing cupboard (with potential to be converted to a shower cubicle), lino flooring and a heated towel rail.
Property Documents
Local Area Information
360° Virtual Tour
Video
Schedule a Tour
Energy Rating
- Energy Performance Rating: D
- :
- EPC Current Rating: 63.0
- EPC Potential Rating: 88.0
- A
- B
- C
-
| Energy Rating DD
- E
- F
- G
- H

