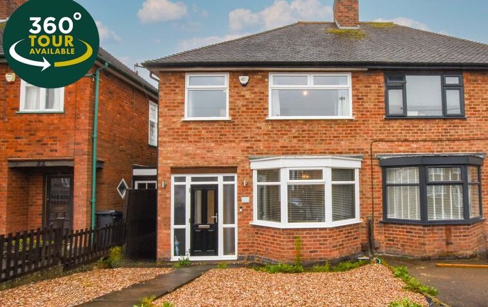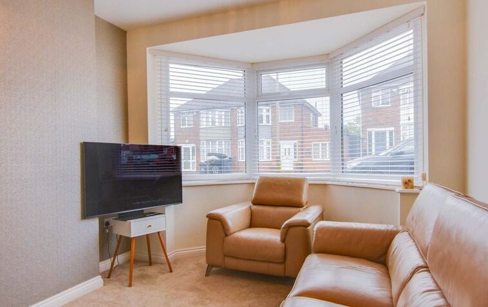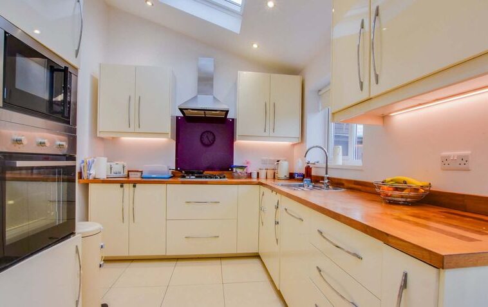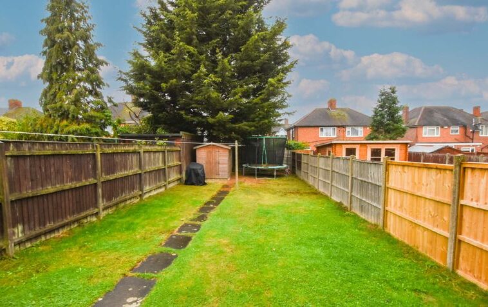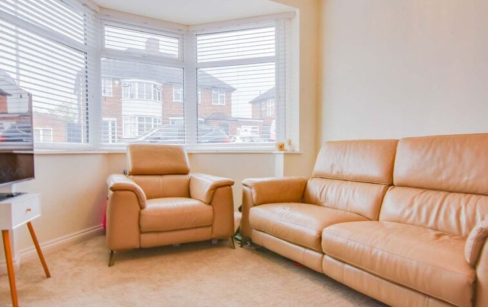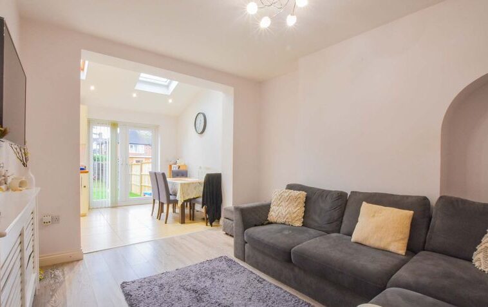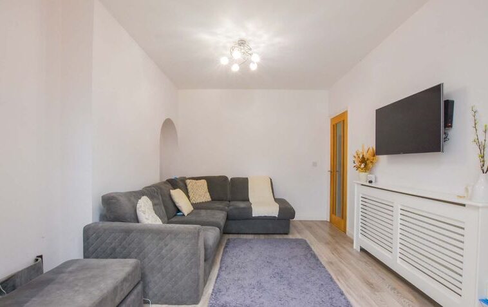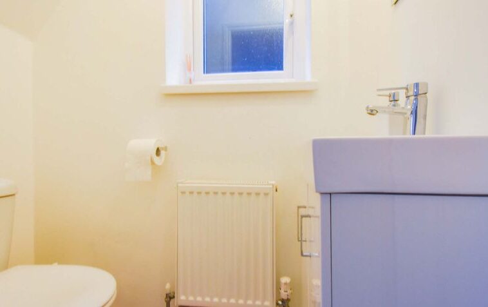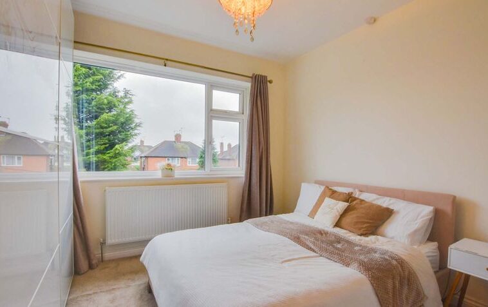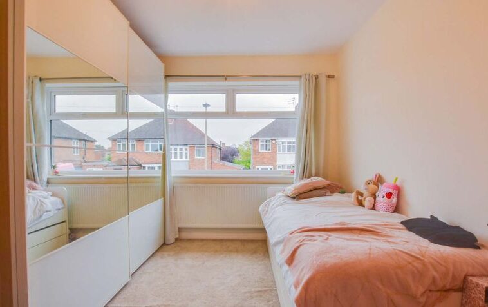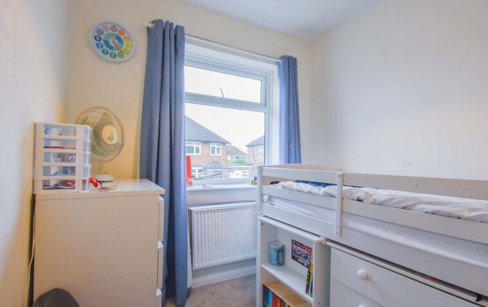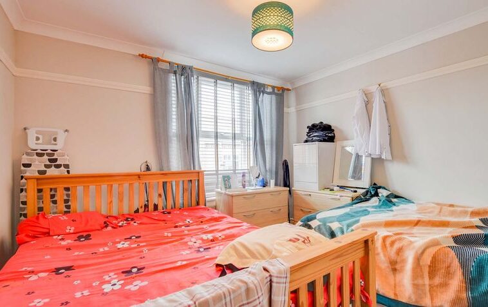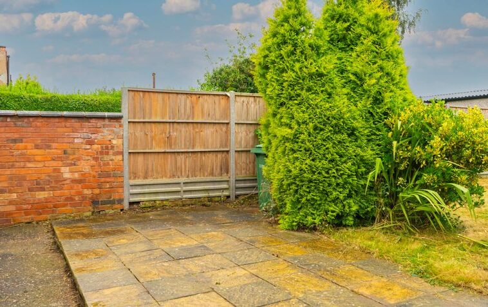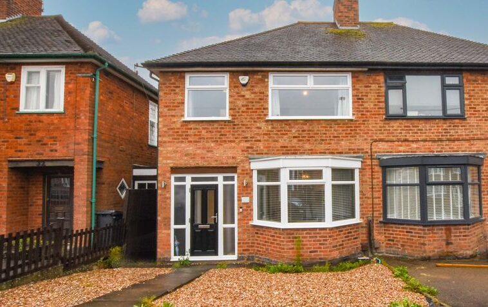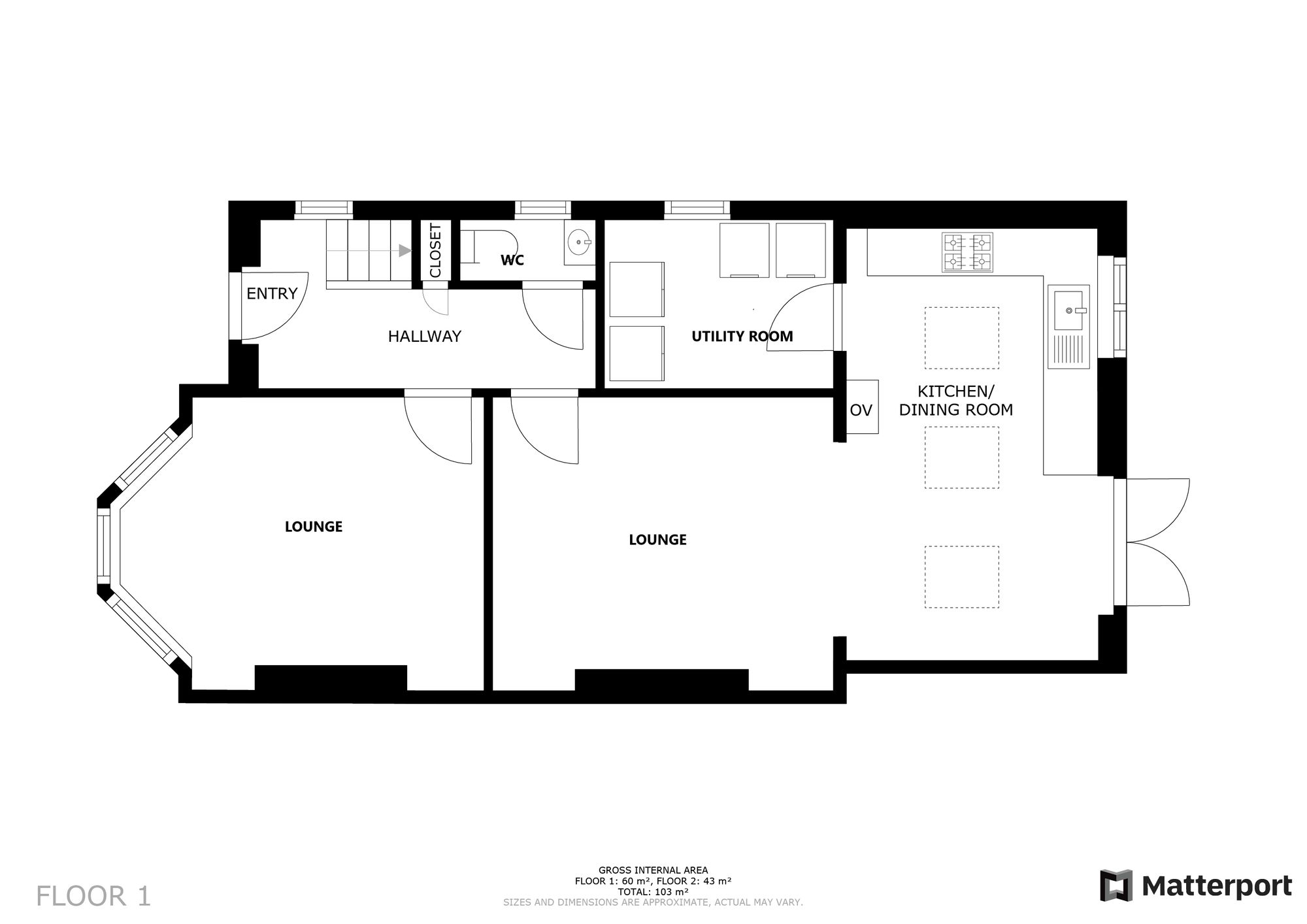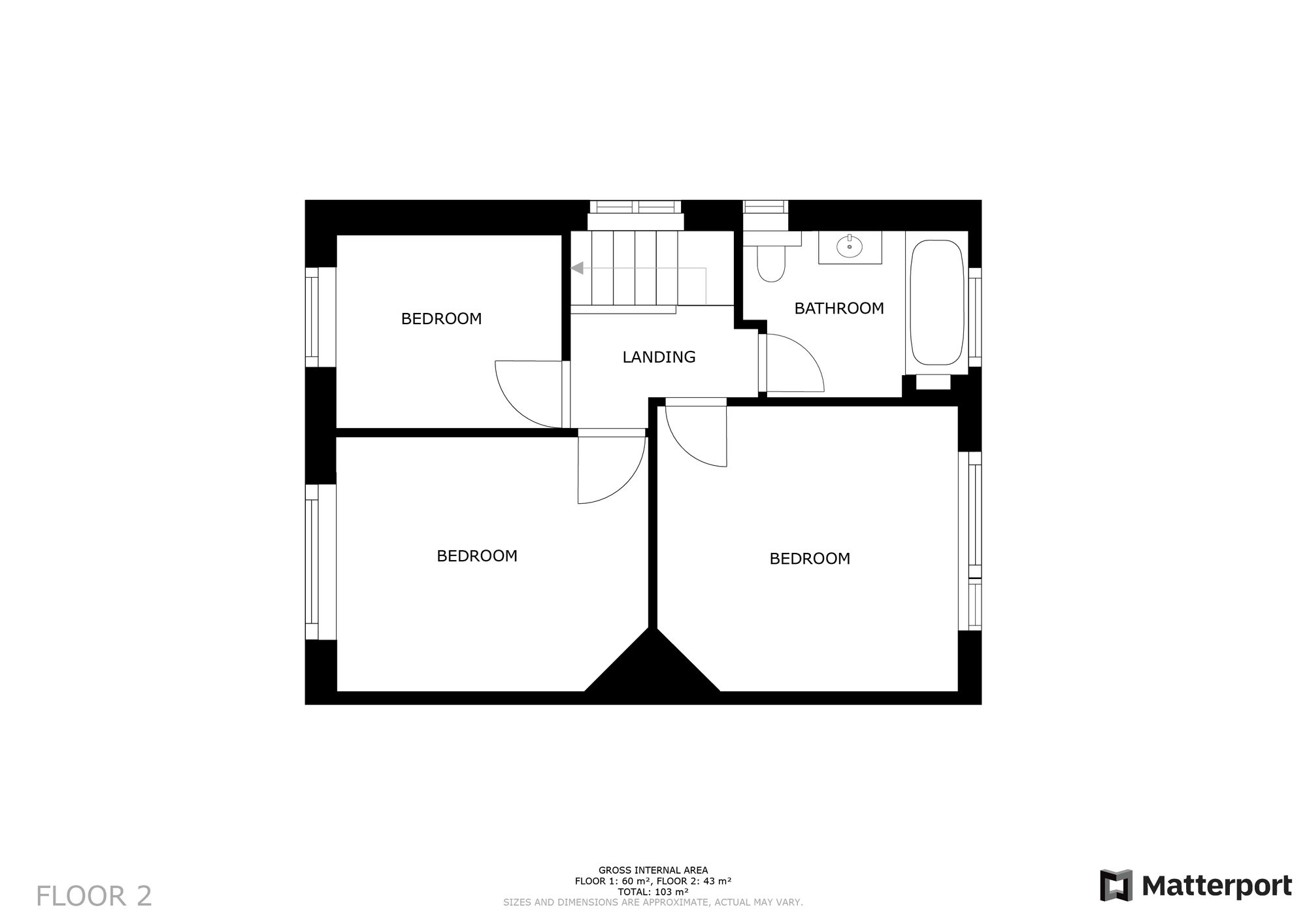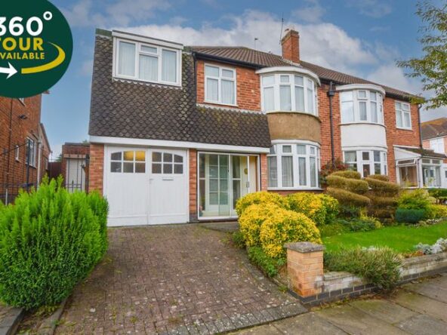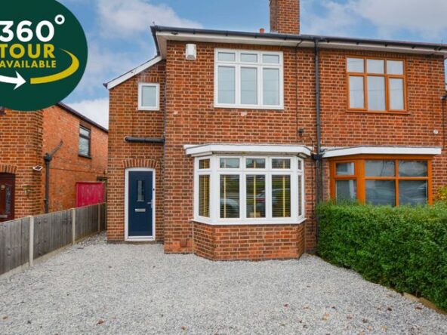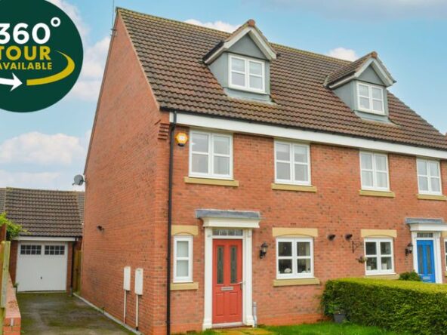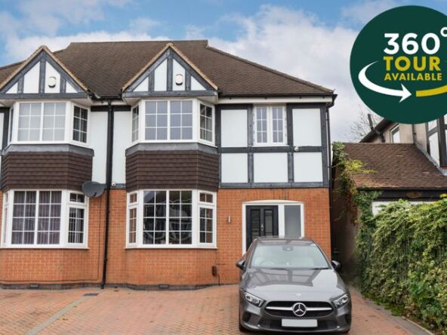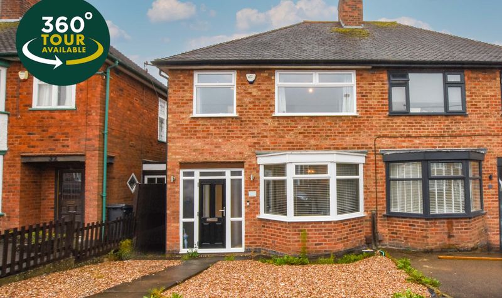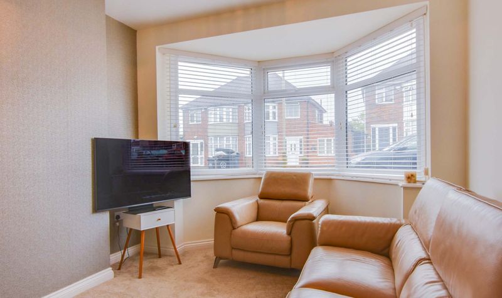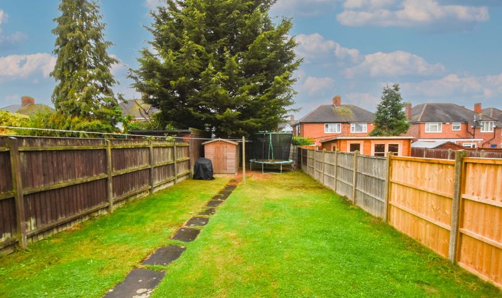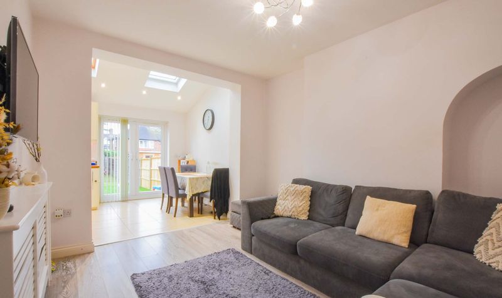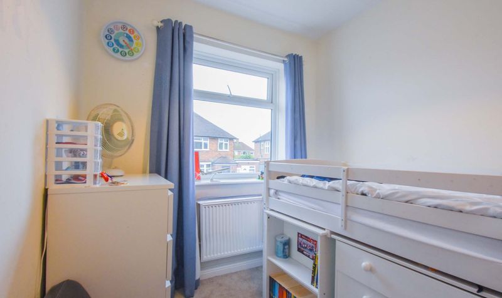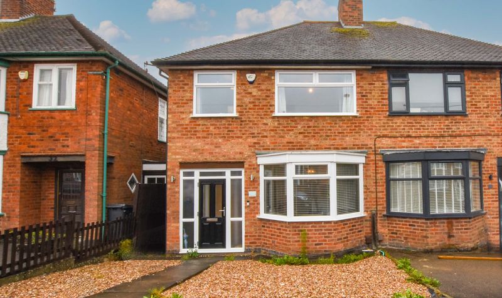Havencrest Drive, Evington, Leicester
- Semi-Detached House
- 2
- 3
- 1
- 72
- B
- Council Tax Band
- Property Built (Approx)
Broadband Availability
Description
If you are looking to be close to Colchester Road featuring links to all amenities, then this three bedroom extended semi-detached property could be in the ideal location for you. Featuring two lounges, an extended modern style fitted kitchen dining room with under floor heating, ground floor WC and a utility room. Upon the first floor you have three bedrooms and a family bathroom. To the front is a pebbled frontage and to the rear is a rear garden with paved seating area and lawn. Why not contact our office now to secure your viewing or for further information.
Entrance Porch
With double glazed windows to the front elevation.
Entrance Hall
With double glazed window to the side elevation, laminate floor, radiator.
Ground Floor WC (5′ 0″ x 2′ 6″ (1.52m x 0.76m))
With double glazed window to the side elevation, tiled floor, low-level WC, wash hand basin, radiator.
Lounge (10′ 9″ x 9′ 8″ (3.28m x 2.95m))
With double glazed bay window to the front elevation, radiator.
Lounge Two (12′ 5″ x 9′ 9″ (3.78m x 2.97m))
With laminate floor, radiator, open access leading to:
Kitchen Dining Room (16′ 6″ x 8′ 7″ (5.03m x 2.62m))
With double glazed French doors to the rear, double glazed window to the rear elevation, three double glazed skylight windows, tiled floor, wall and base units with work surfaces over, stainless steel sink and drainer unit, inset oven and microwave, gas hob with extractor fan over, splash back, built-in dishwasher, under floor heating.
Utility Room (8′ 5″ x 6′ 4″ (2.57m x 1.93m))
With double glazed window to the side elevation, tiled floor, plumbing for washing machine, radiator.
First Floor Landing
With double glazed window to the side elevation, loft access.
Bedroom One (11′ 5″ x 10′ 9″ (3.48m x 3.28m))
With double glazed window to the rear elevation, radiator.
Bedroom Two (11′ 11″ x 9′ 10″ (3.63m x 3.00m))
With double glazed window to the front elevation, radiator.
Bedroom Three (8′ 7″ x 7′ 7″ (2.62m x 2.31m))
With double glazed window to the front, radiator.
Bathroom (8′ 6″ x 6′ 4″ (2.59m x 1.93m))
With double glazed windows to the side and rear elevations, tiled walls, tiled floor, bath with shower over, low-level WC, wash hand basin, storage unit, radiator.
Property Documents
Local Area Information
360° Virtual Tour
Video
Schedule a Tour
Energy Rating
- Energy Performance Rating: C
- :
- EPC Current Rating: 69.0
- EPC Potential Rating: 85.0
- A
- B
-
| Energy Rating CC
- D
- E
- F
- G
- H

