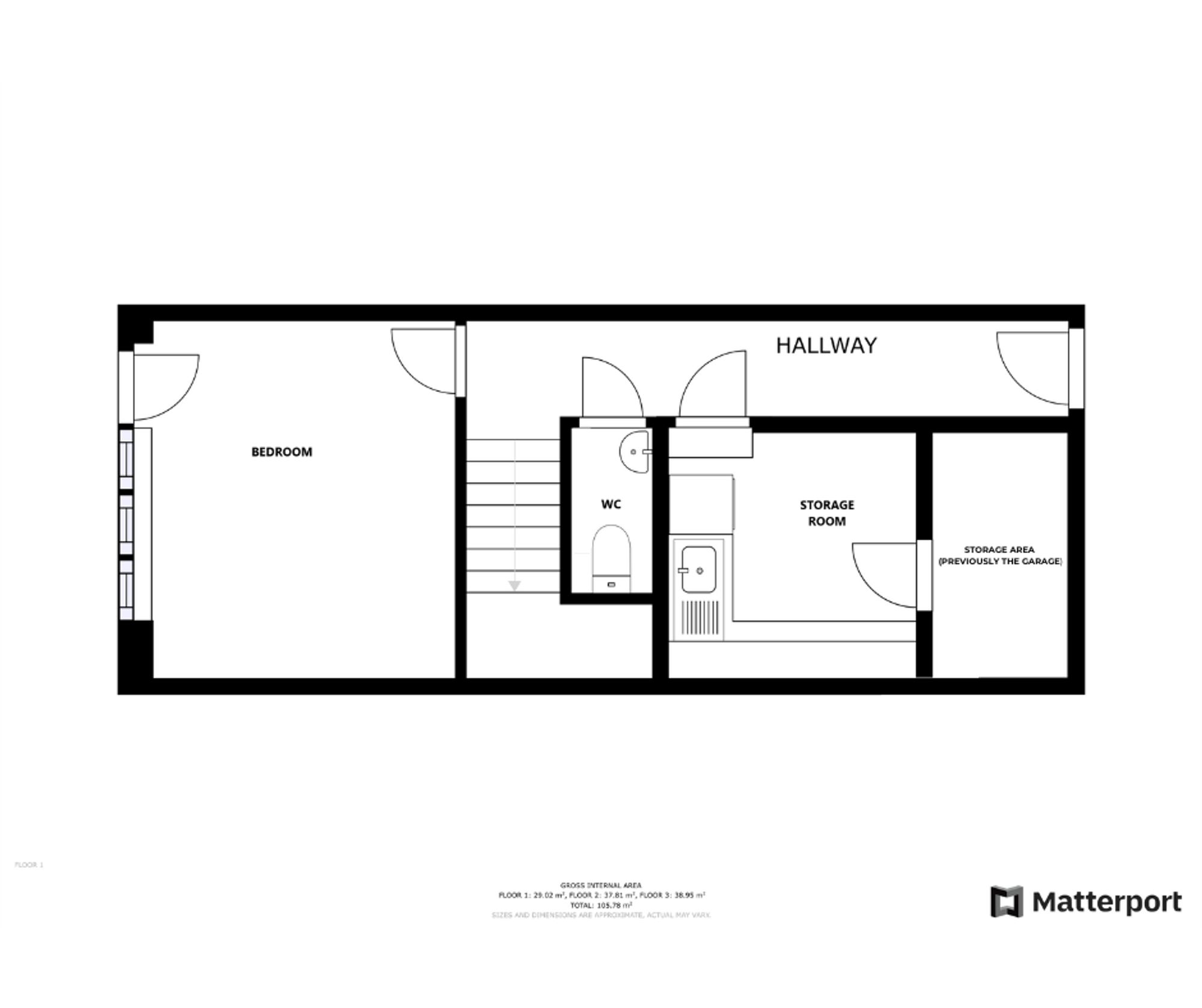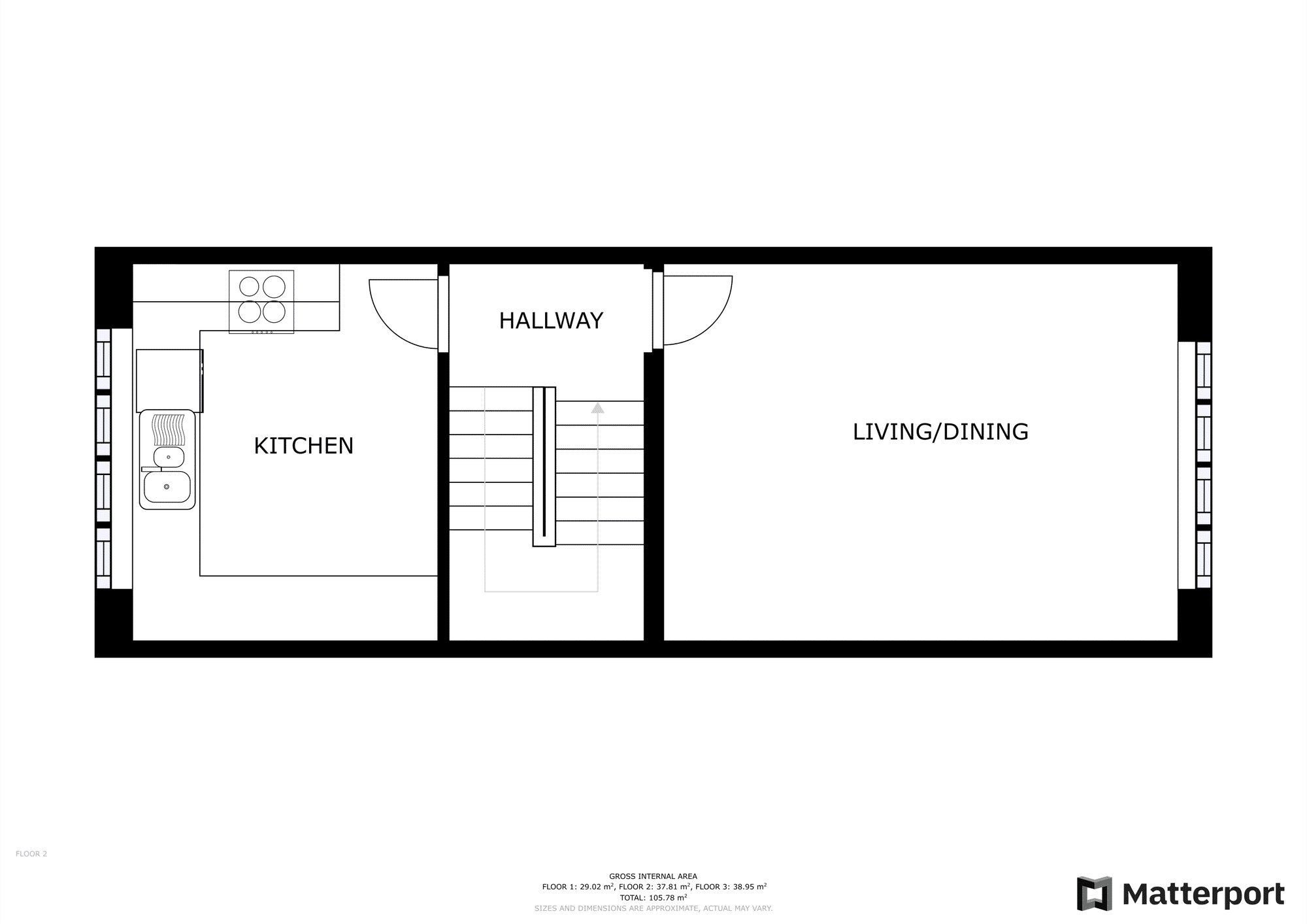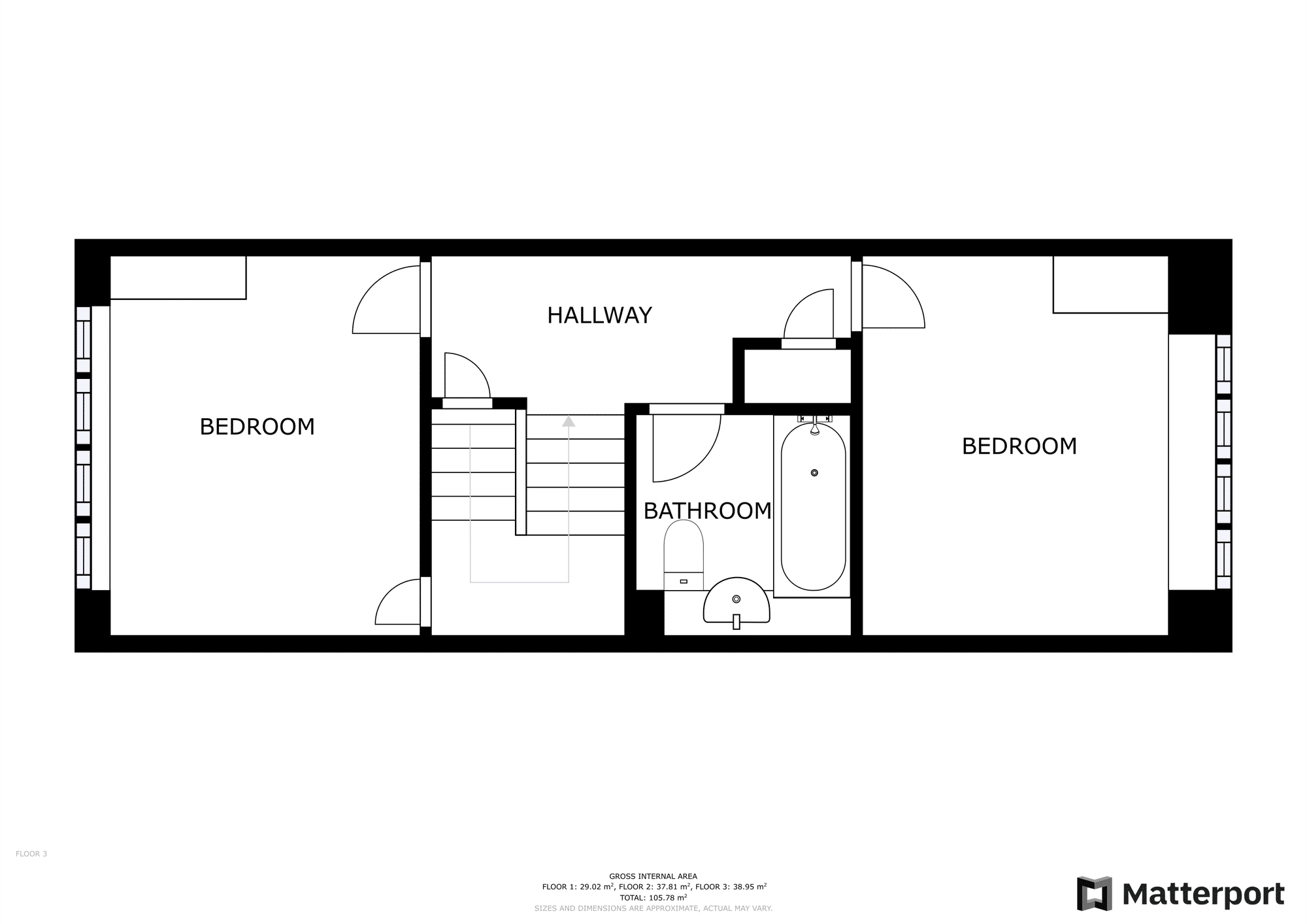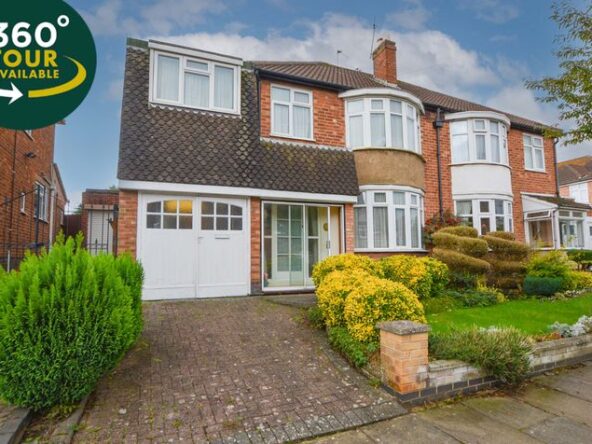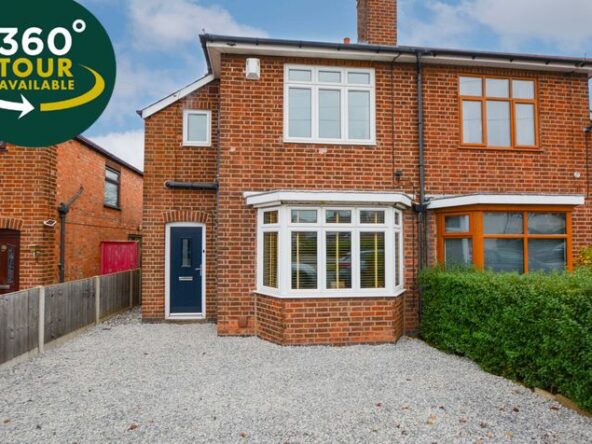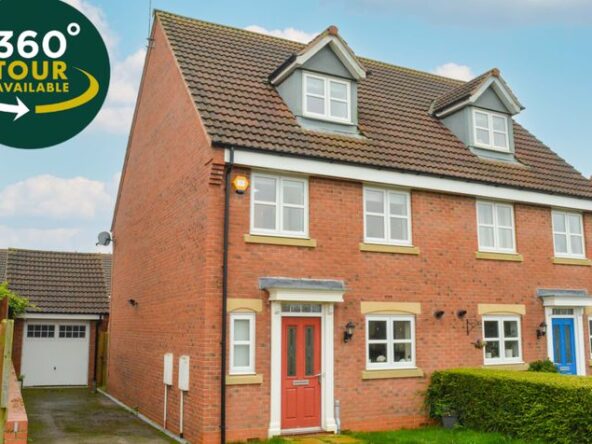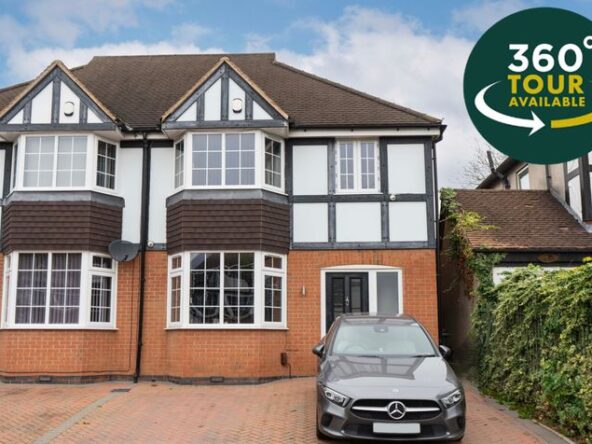Waldale Drive, Stoneygate, Leicester
- Semi-Detached House
- 1
- 3
- 1
- Driveway
- 85
- C
- Council Tax Band
- 1970 - 1990
- Property Built (Approx)
Broadband Availability
Description
An exceptional opportunity to acquire a spacious three-storey townhouse situated on Waldale Drive, in the leafy residential suburb of Stoneygate. This well-presented property, offered with no upward chain, boasts versatile living accommodation across three floors.
The ground floor features a welcoming hallway, a third bedroom with garden views and direct access to the rear, a convenient downstairs WC, and a versatile storage room/workshop (formerly the garage). On the first floor, you’ll find a generously sized living-dining area and a modern breakfast kitchen equipped with built-in appliances.
The second floor offers two well-proportioned double bedrooms and a family bathroom. Externally, the property benefits from a low-maintenance patio-style garden and private driveway.
To explore this outstanding home further, please get in touch with the Clarendon Park office.
Entrance Hall
With access to bedroom three, stairs to the first-floor landing, WC, a storage/workshop room (was a garage, could be converted back to a garage) and a radiator.
Bedroom Three (11′ 1″ x 9′ 4″ (3.38m x 2.84m))
With a double-glazed window to the rear elevation, double-glazed door to the rear garden and a radiator.
Storage Room/Workshop (Previously the Garage) (7′ 8″ x 7′ 8″ (2.34m x 2.34m))
With power points, a range of wall and base units with work surfaces over, a sink and a door providing access to an additional storage area.
Downstairs WC
With a WC, wash hand basin and tiled splashbacks.
First Floor Landing
With stairs to the second floor landing and a radiator.
Lounge Diner (16′ 2″ x 12′ 11″ (4.92m x 3.94m))
With a double-glazed window to the front elevation, TV point and a radiator.
Kitchen (11′ 0″ x 9′ 1″ (3.35m x 2.77m))
With a double-glazed window to the rear elevation, slate effect flooring, a sink and drainer unit with a range of wall and base units with work surfaces over, four ring induction hob, oven, extraction hood vented to exterior, plumbing for a slim line dishwasher, integrated fridge and freezer.
Second Floor Landing
With storage cupboard and shelved airing cupboard.
Bedroom One (11′ 2″ x 9′ 7″ (3.40m x 2.92m))
With a double-glazed window to the rear elevation, an over-stairs cupboard, and a radiator.
Bedroom Two (11′ 2″ x 9′ 2″ (3.40m x 2.79m))
With a double-glazed window to the front elevation, TV point and a radiator.
Bathroom (6′ 8″ x 6′ 3″ (2.03m x 1.91m))
With a bath with shower over, shower screen, WC, wash hand basin, tiled walls and a heated chrome towel rail.
Property Documents
Local Area Information
360° Virtual Tour
Video
Schedule a Tour
Energy Rating
- Energy Performance Rating: D
- :
- EPC Current Rating: 66.0
- EPC Potential Rating: 87.0
- A
- B
- C
-
| Energy Rating DD
- E
- F
- G
- H
















