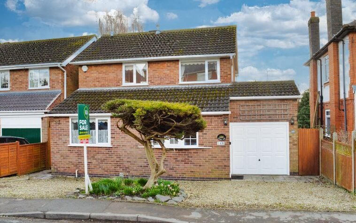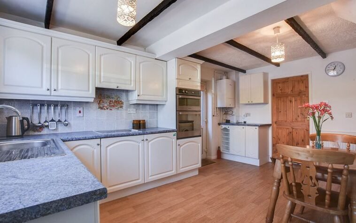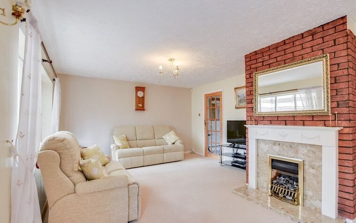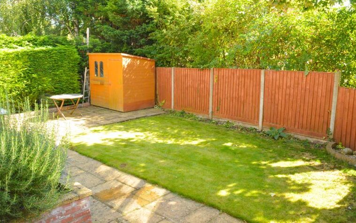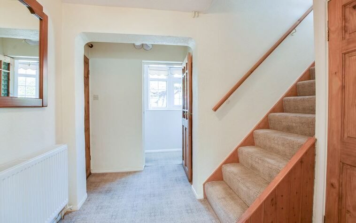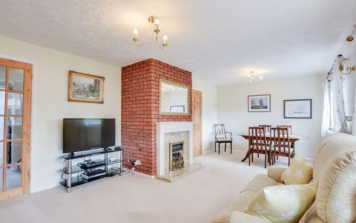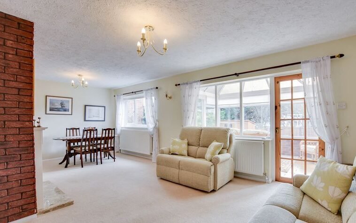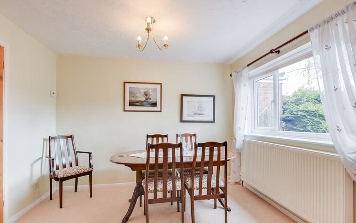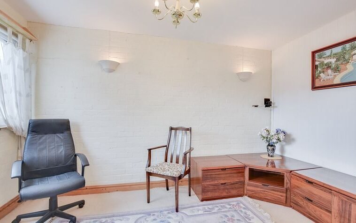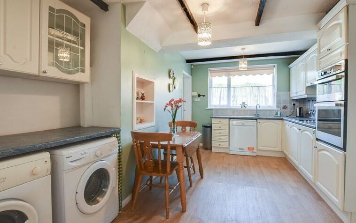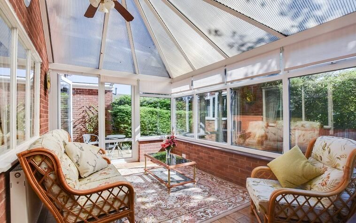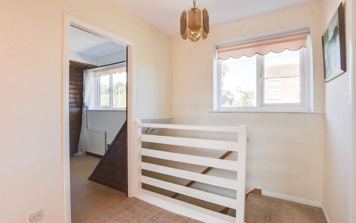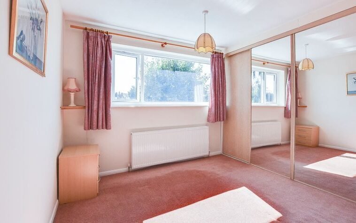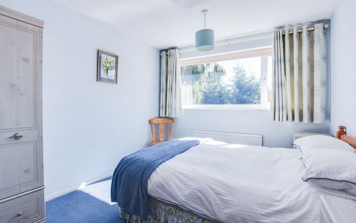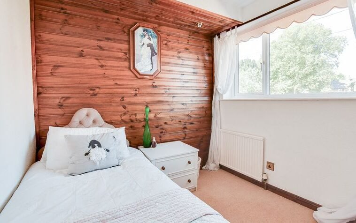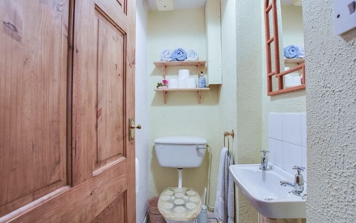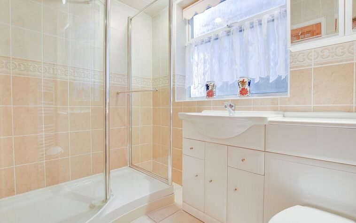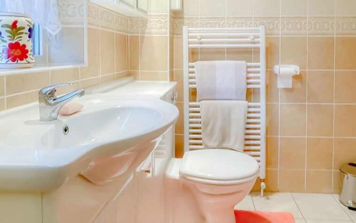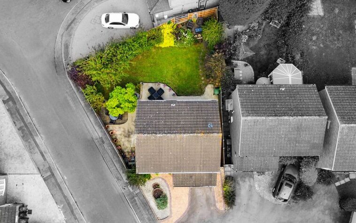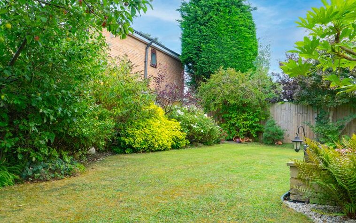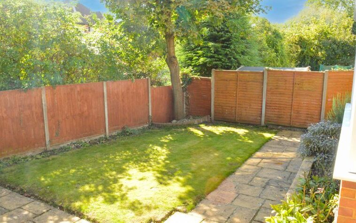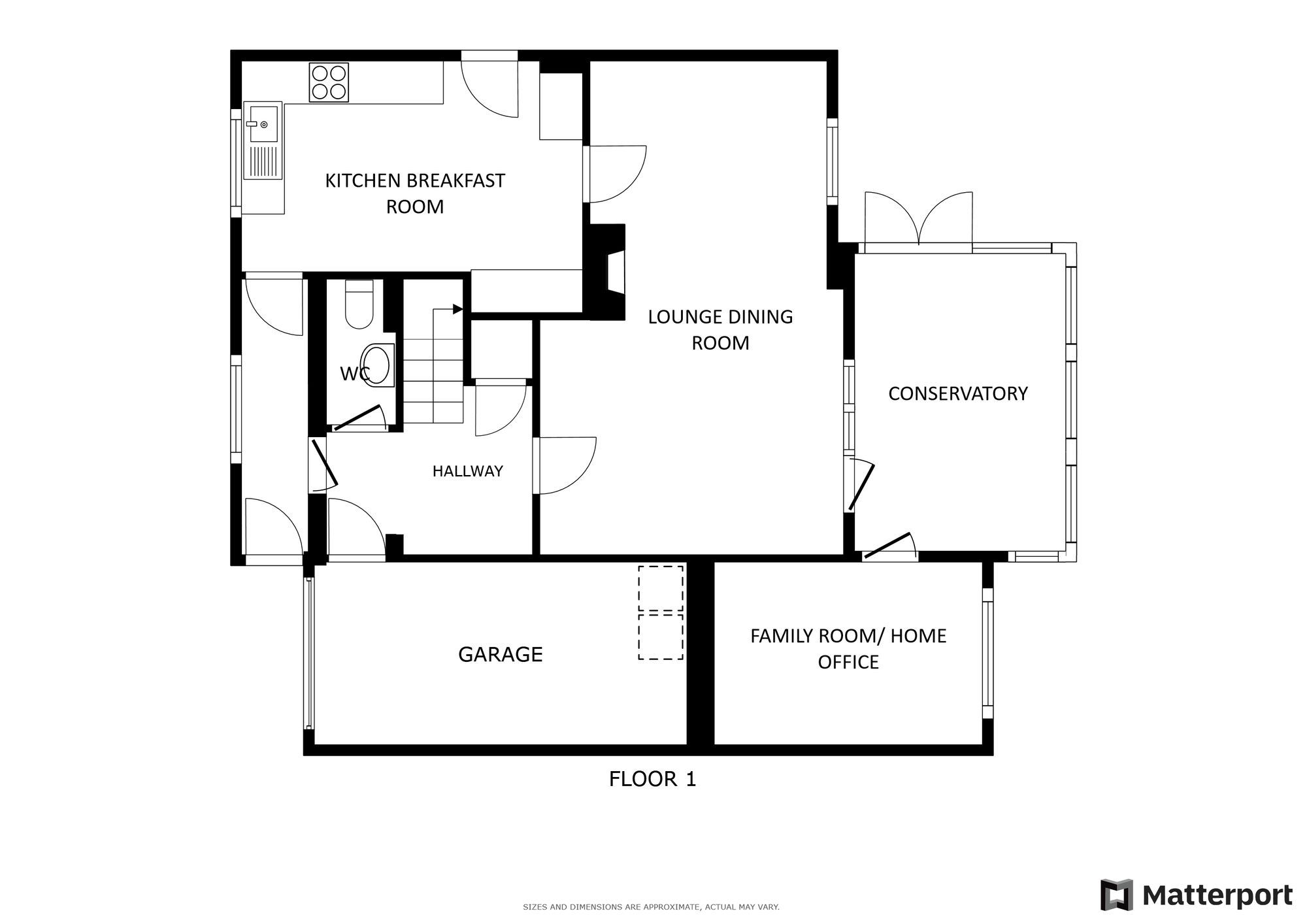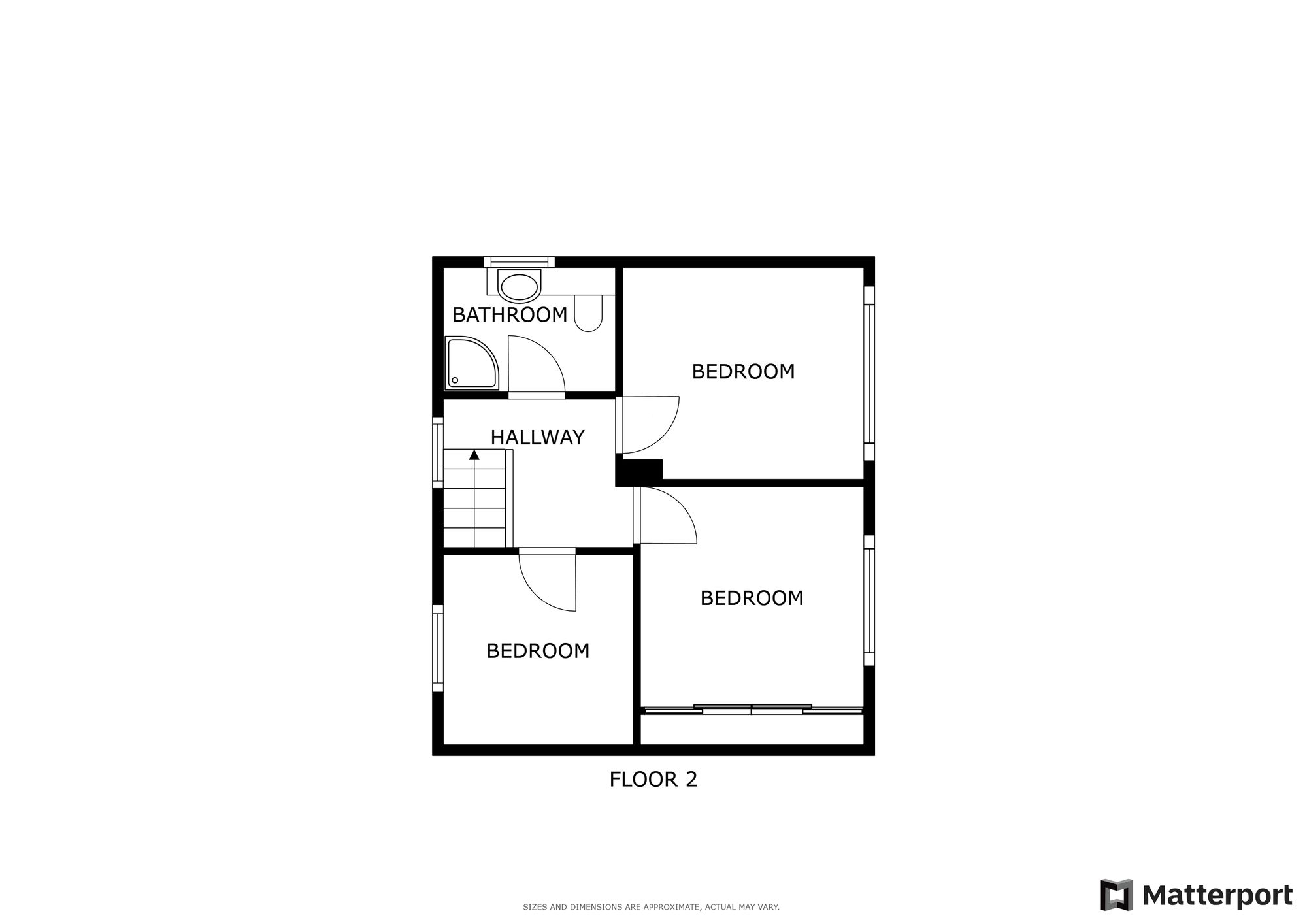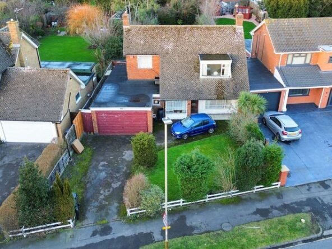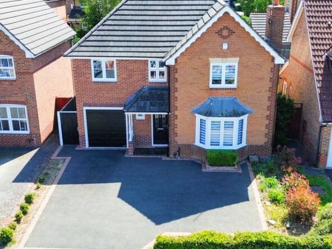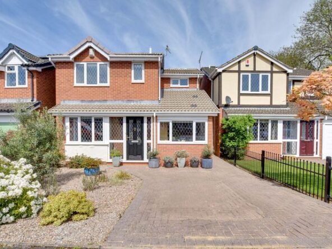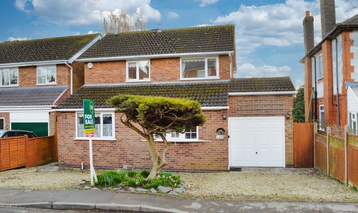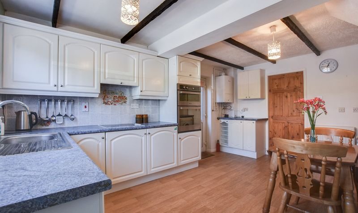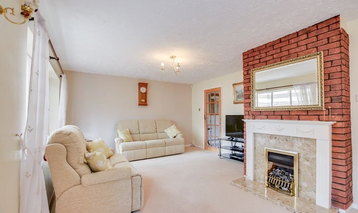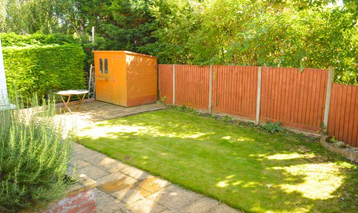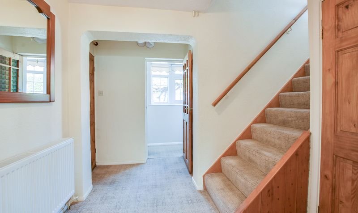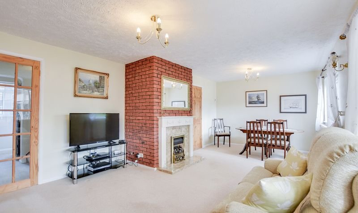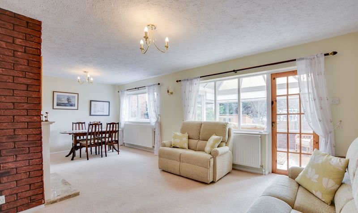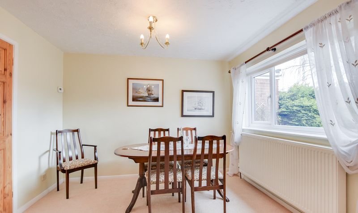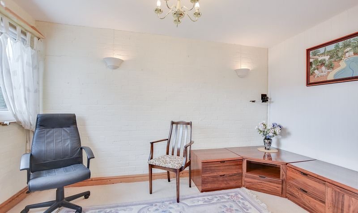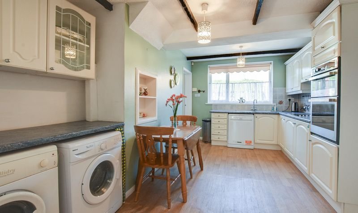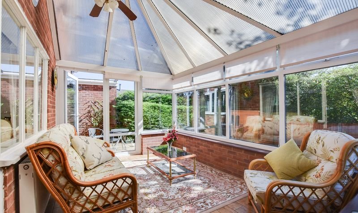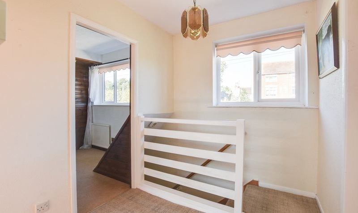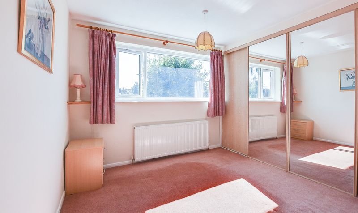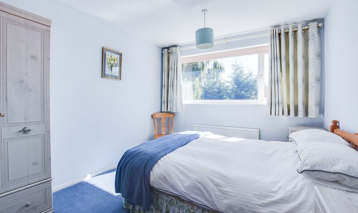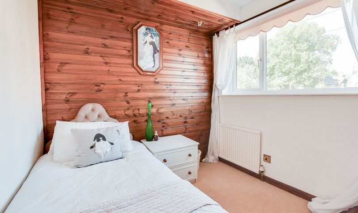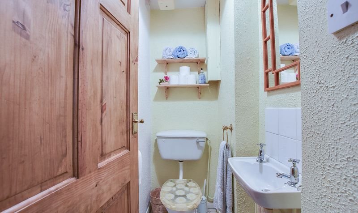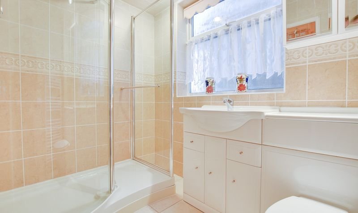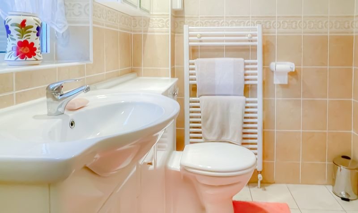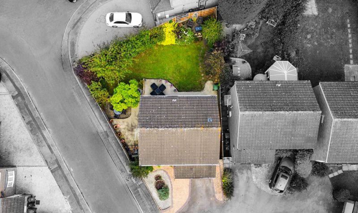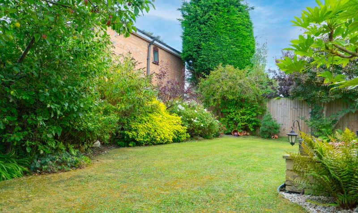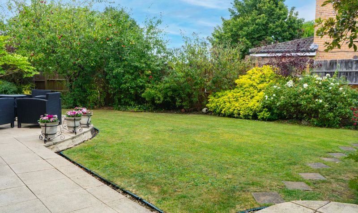Main Street, Fleckney, Leicester
- Detached House
- 2
- 3
- 1
- Driveway, Garage
- C
- Council Tax Band
- Unspecified
- Property Built (Approx)
Broadband Availability
Description
This impressive detached property is offered with no upward chain, featuring a spacious 21ft-wide lounge and dining room that opens into a conservatory, with further access to a versatile family room or home office. The home presents excellent potential for further enhancement, including the possibility of a garage conversion, subject to obtaining the necessary planning permissions. The beautifully enclosed rear garden boasts a desirable southern aspect, while the well-appointed kitchen breakfast room comes equipped with built-in appliances. This property offers an exceptional opportunity to create an ideal family home.
Entrance Lobby (11′ 9″ x 3′ 0″ (3.58m x 0.91m))
With a double-glazed bay window to the front elevation and a radiator.
Inner Hallway
With stairs to the first floor landing, a storage cupboard, a door to the garage and a radiator.
Downstairs WC (5′ 7″ x 2′ 7″ (1.70m x 0.79m))
With a WC, and a wash hand basin.
Lounge Dining Room (21′ 9″ x 13′ 0″ (6.63m x 3.96m))
A bright and airy room with a double-glazed window to the rear elevation, patio door to the conservator, fireplace with fire surround, TV point and two radiators.
Kitchen Breakfast Room (15′ 5″ x 11′ 1″ (4.70m x 3.38m))
With a double-glazed window to the front elevation, a sink and drainer unit with a range of wall and base units with work surfaces over, oven, electric hob, filter hood, plumbing for a washing machine, wall mounted boiler, lino flooring, breakfast bar and a double-glazed door to the side elevation.
Conservatory (13′ 10″ x 9′ 0″ (4.22m x 2.74m))
With a double-glazed door to the rear garden, tiled flooring and a radiator.
Family Room/Home Office (12′ 2″ x 7′ 8″ (3.71m x 2.34m))
With a double-glazed window to the rear elevation and a radiator.
First Floor Landing
With a double-glazed window to the front elevation and loft access with pull-down ladder leading to a partly boarded loft space.
Bedroom One (11′ 10″ x 10′ 8″ (3.61m x 3.25m))
With a double-glazed window to the rear elevation, fitted sliding wardrobes and a radiator.
Bedroom Two (10′ 8″ x 9′ 8″ (3.25m x 2.95m))
With a double-glazed window to the rear elevation and a radiator.
Bedroom Three (8′ 8″ x 8′ 0″ (2.64m x 2.44m))
With a double-glazed window to the front elevation and a radiator.
Shower Room (8′ 0″ x 5′ 6″ (2.44m x 1.68m))
With a double-glazed window to the side elevation, walk-in shower cubicle, wash hand basin, WC, tiled walls, tiled flooring, a mirrored cabinet and a heated towel rail.
Property Documents
Local Area Information
360° Virtual Tour
Video
Schedule a Tour
Energy Rating
- Energy Performance Rating: D
- :
- EPC Current Rating: 65.0
- EPC Potential Rating: 77.0
- A
- B
- C
-
| Energy Rating DD
- E
- F
- G
- H

