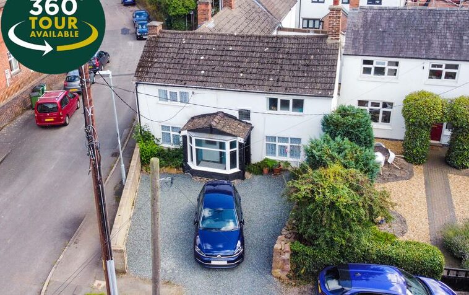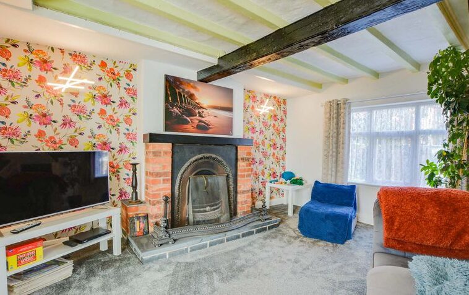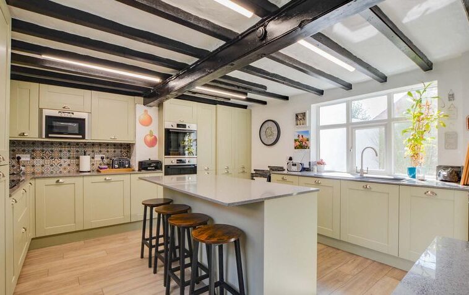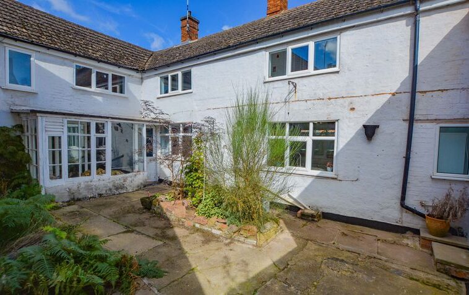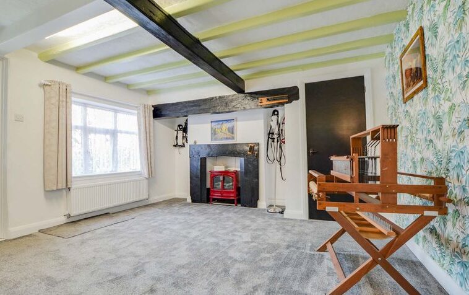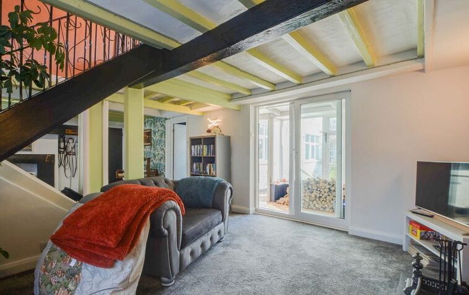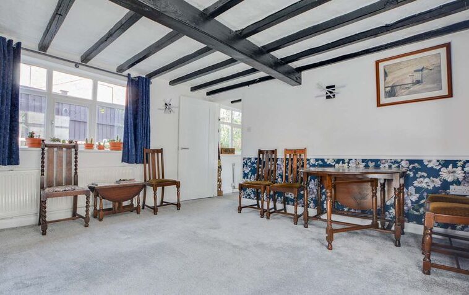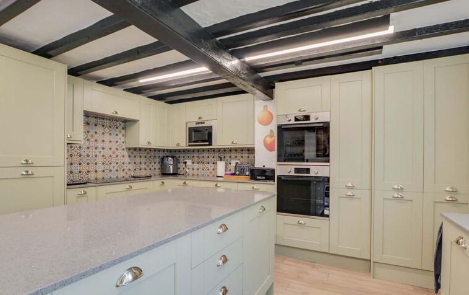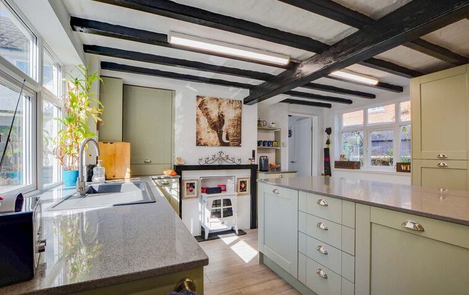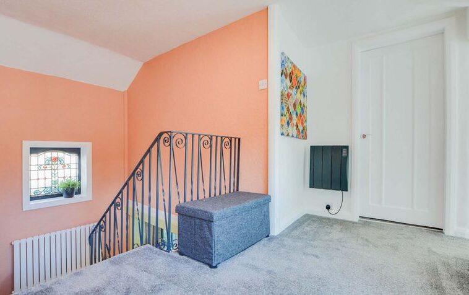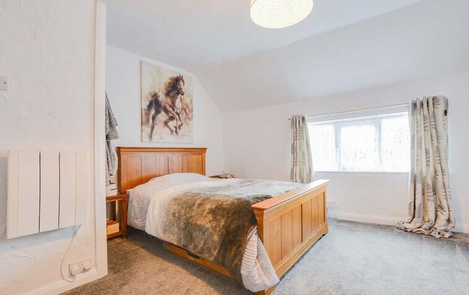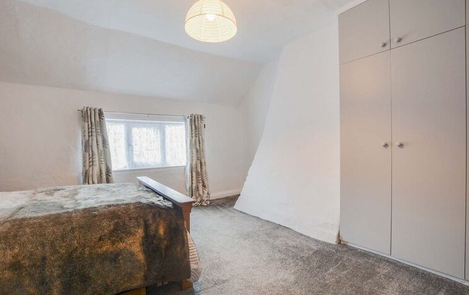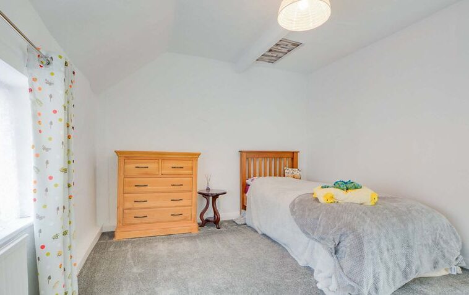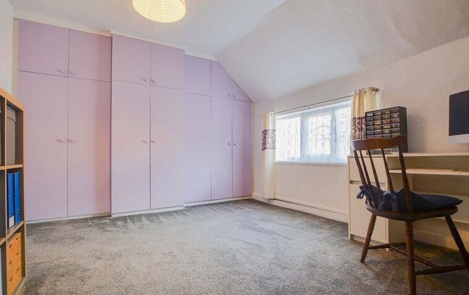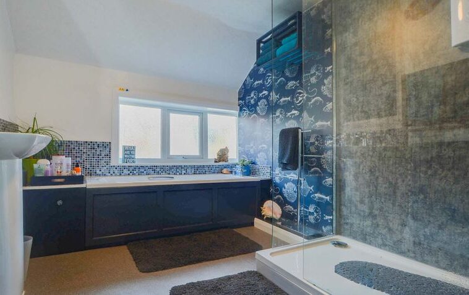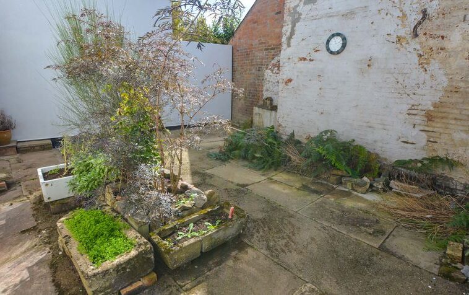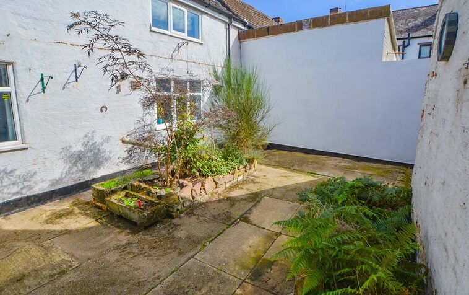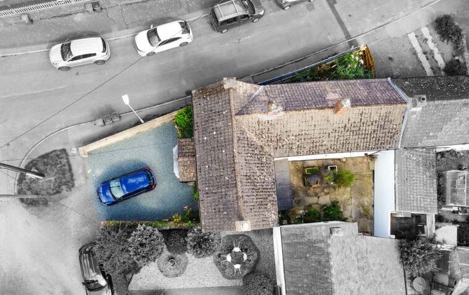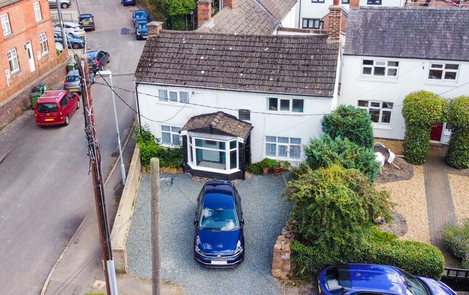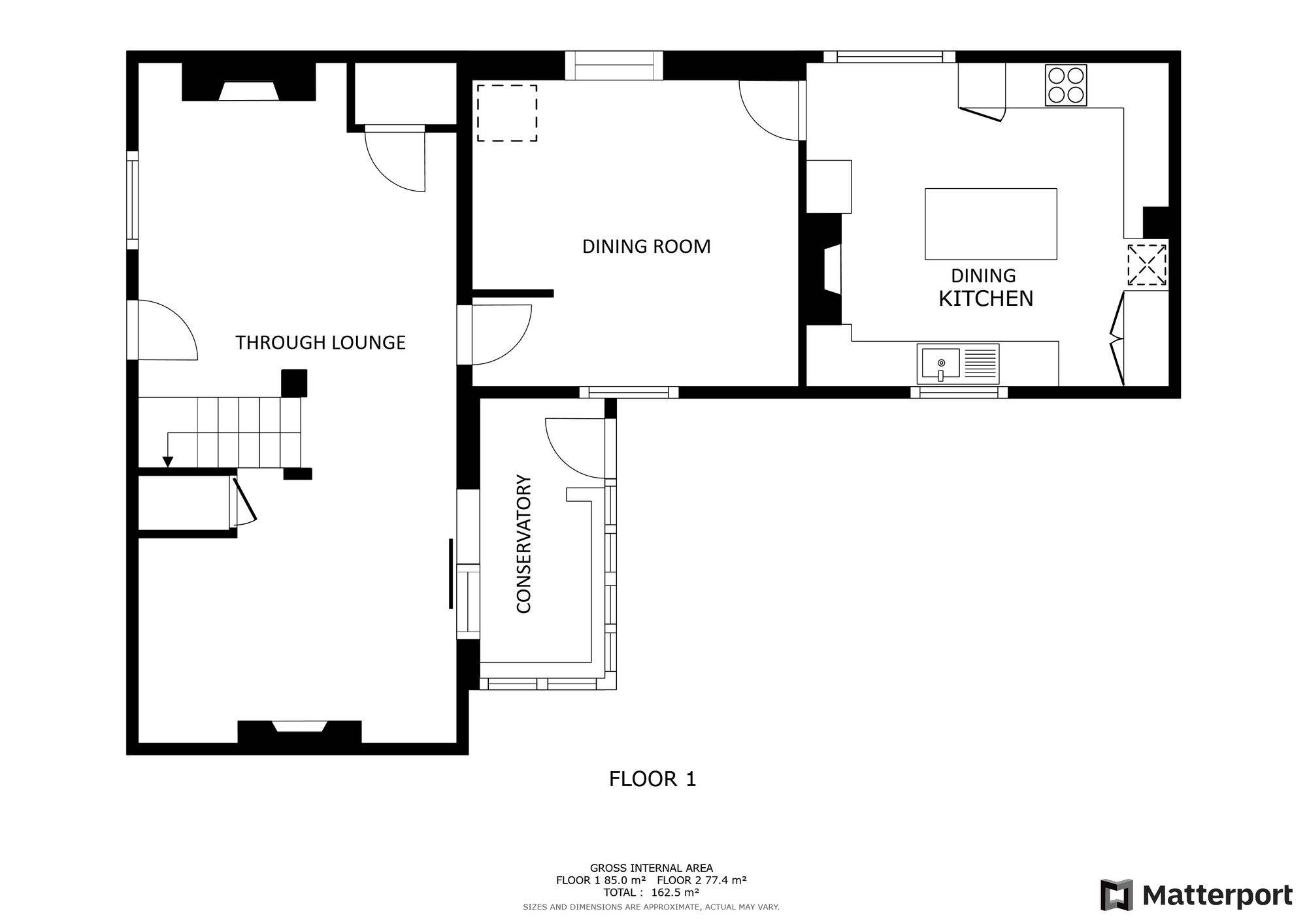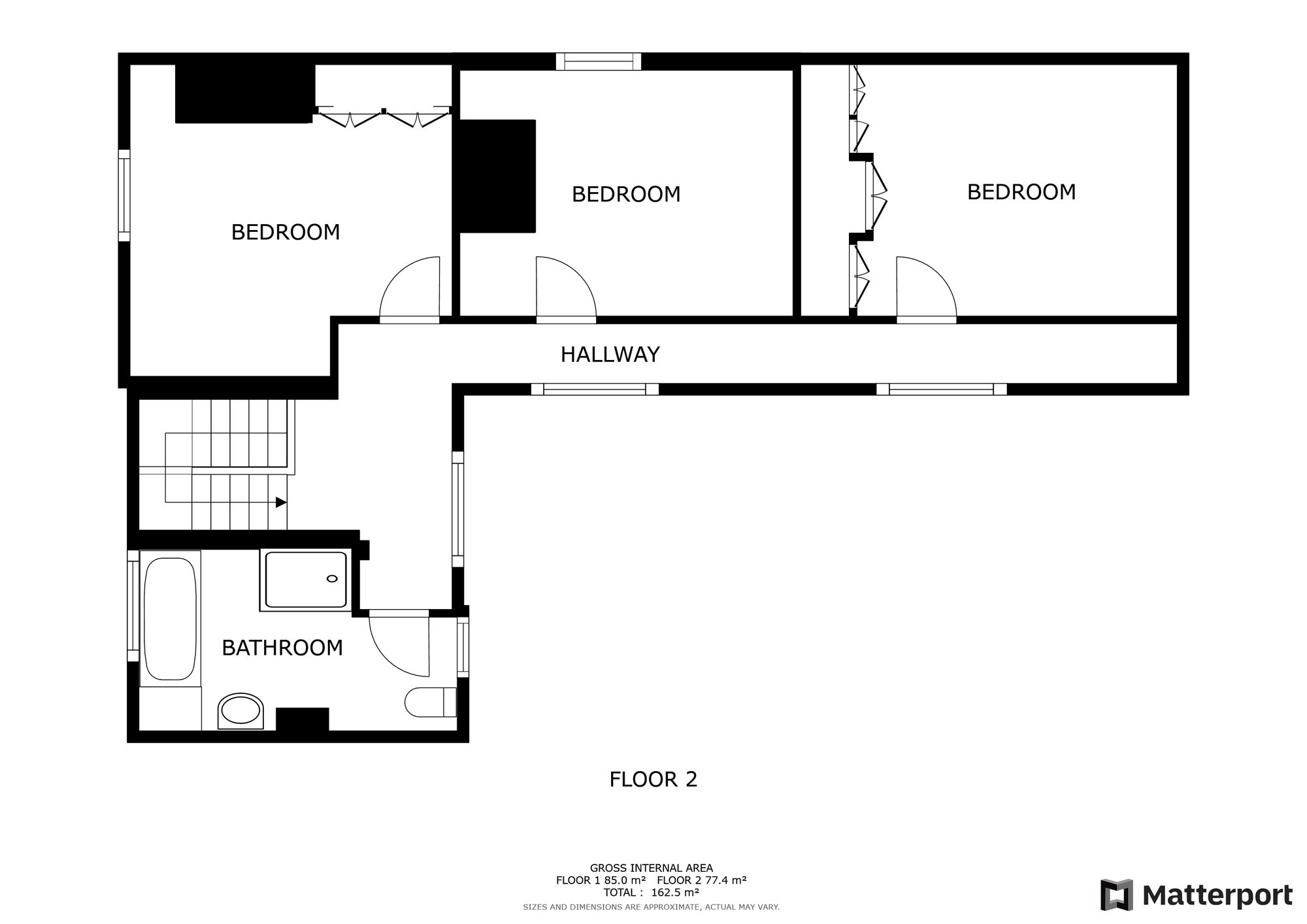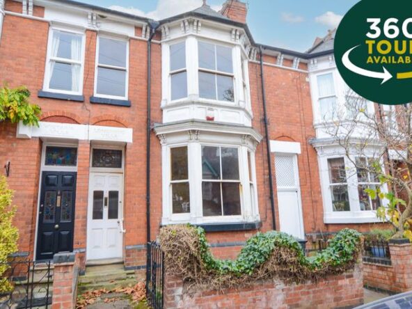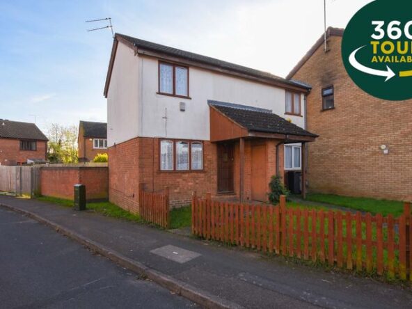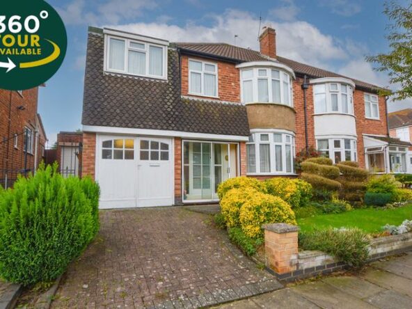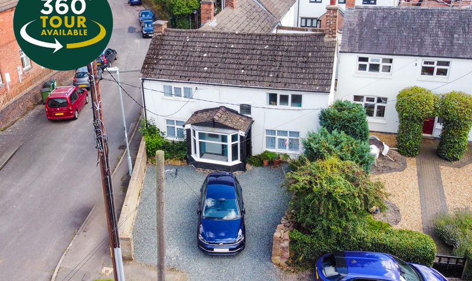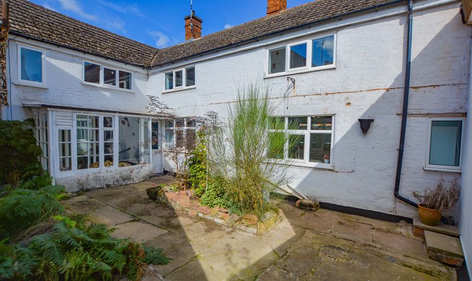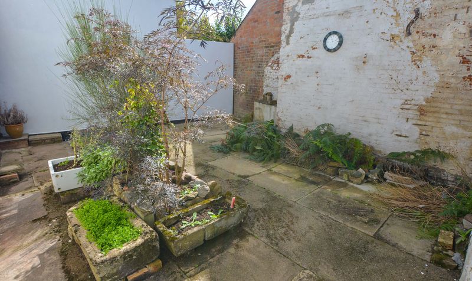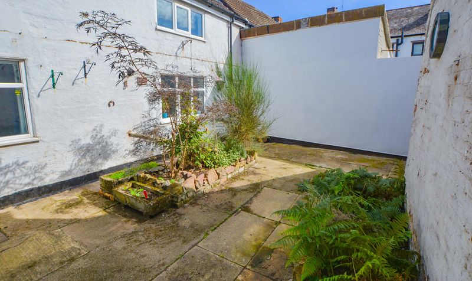Features
- Additional Small Parcel of Land
- Buyers Fees Apply
- Driveway, Rear Garden
- For Sale by Modern Auction – T & C’s apply
- Located in the South Leicestershire Village of Croft
- Subject to Reserve Price
- The Modern Method of Auction
- Three Bedrooms, Bathroom
- Through Lounge, a Formal Dining Room, Dining Kitchen, Conservatory
Broadband Availability
Description
FOR SALE VIA AUCTION
Nestled in the picturesque village of Croft, this delightful period cottage offers a harmonious blend of traditional charm and modern convenience. The property boasts well-appointed accommodation spread across two floors, including a welcoming through lounge adorned with exposed ceiling beams and a cosy wood-burning fireplace. The home also features a formal dining room, a spacious kitchen-diner with built-in appliances, and a bright conservatory.
Upstairs, you’ll find three generously sized bedrooms and a family bathroom. Externally, the property has charming curb appeal, with off-road parking for up to three vehicles, a private courtyard-style rear garden, and a separate small parcel of land located nearby.
This is an ideal opportunity for those seeking character, space, and a peaceful village setting.
Auctioneer Comments
This property is for sale by the Modern Method of Auction, meaning the buyer and seller are to Complete within 56 days (the “Reservation Period”). Interested parties personal data will be shared with the Auctioneer (iamsold).
If considering buying with a mortgage, inspect and consider the property carefully with your lender before bidding.
A Buyer Information Pack is provided. The winning bidder will pay £349.00 including VAT for this pack which you must view before bidding.
The buyer signs a Reservation Agreement and makes payment of a non-refundable Reservation Fee of 4.50% of the purchase price including VAT, subject to a minimum of £6,600.00 including VAT. This is paid to reserve the property to the buyer during the Reservation Period and is paid in addition to the purchase price. This is considered within calculations for Stamp Duty Land Tax.
Services may be recommended by the Agent or Auctioneer in which they will receive payment from the service provider if the service is taken. Payment varies but will be no more than £450.00. These services are optional.
Entrance Porch
A double glazed entrance porch.
Through Lounge (25′ 10″ x 13′ 4″ (7.87m x 4.06m))
With a double-glazed window to the front elevation, double-glazed door to the conservatory, exposed beams to the ceiling, fireplace with electric fire, wood burning open fire with surround and hearth, TV point, understairs cupboard and stairs to the first-floor landing.
Conservatory
With glazed window to the side and rear elevations and a door to the rear garden.
Dining Room (13′ 9″ x 13′ 1″ (4.19m x 4.00m))
With a double-glazed window to the side elevation, exposed beams to the ceiling and a radiator.
Fitted Dining Kitchen (15′ 4″ x 13′ 0″ (4.67m x 3.96m))
With two double-glazed windows to the side elevation, wood effect flooring, a sink and drainer unit with a range of wall and base units with work surfaces over, ceramic induction hob, two single ovens, microwave, extractor fan, dishwasher, breakfast bar, exposed beams to ceiling, fridge and freezer.
First Floor Landing
With a double-glazed window to the rear elevation and a stained window to the front elevation.
Bedroom One (13′ 7″ x 12′ 2″ (4.14m x 3.71m))
With a double-glazed window to the front elevation, built-in wardrobes and a wall mounted electric radiator.
Bedroom Two (14′ 0″ x 10′ 6″ (4.27m x 3.20m))
With a double-glazed window to the side elevation and a radiator.
Bedroom Three (13′ 5″ x 10′ 10″ (4.09m x 3.30m))
With a double-glazed window to the side elevation, built-in wardrobes and a radiator.
Bathroom (13′ 7″ x 8′ 0″ (4.14m x 2.44m))
With a double-glazed window to the front elevation, bath, shower cubicle with shower head and shower screen, WC, wash hand basin, tiled splash backs and an electric wall mounted radiator.
Property Documents
Local Area Information
360° Virtual Tour
Video
Schedule a Tour
Energy Rating
- Energy Performance Rating: E
- :
- EPC Current Rating: 51.0
- EPC Potential Rating: 76.0
- A
- B
- C
- D
-
| Energy Rating EE
- F
- G
- H

