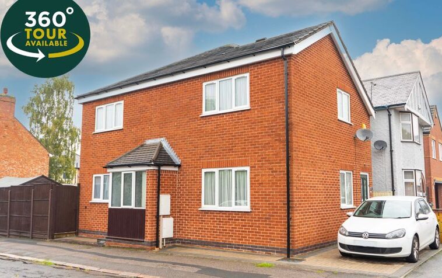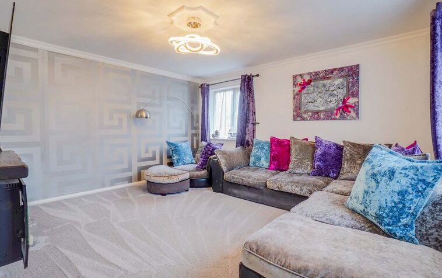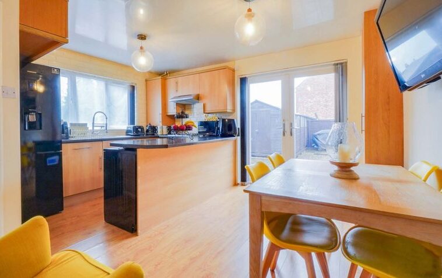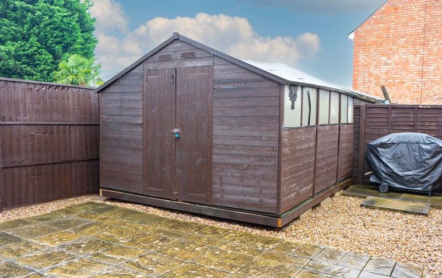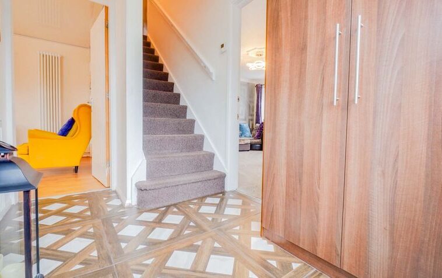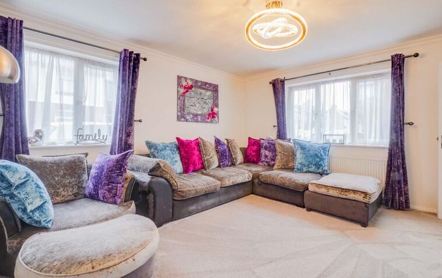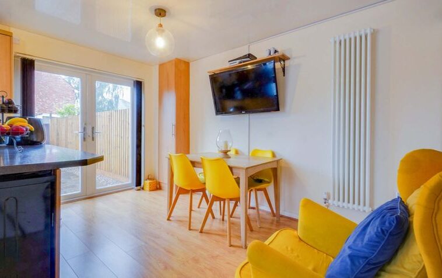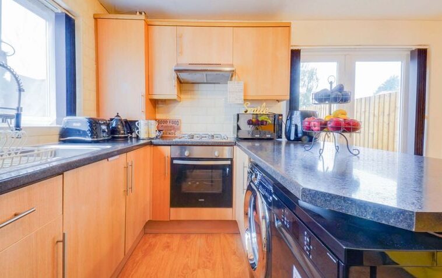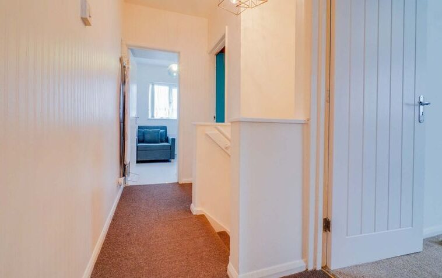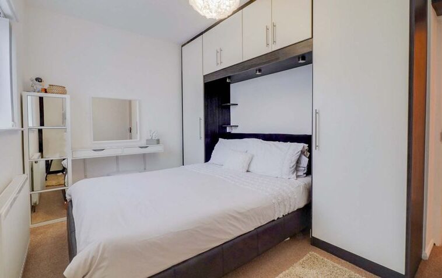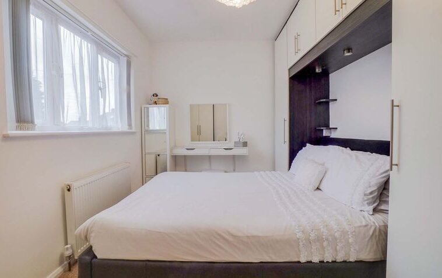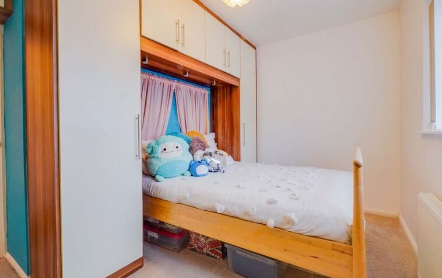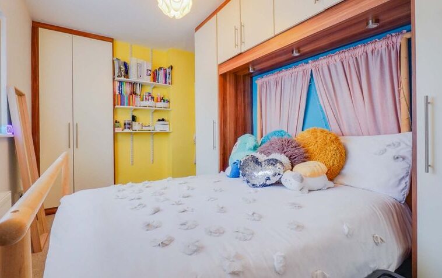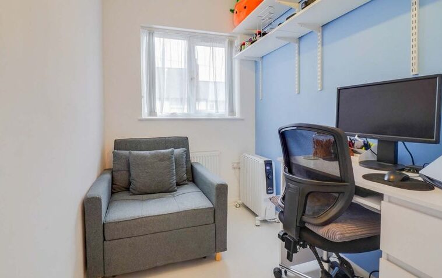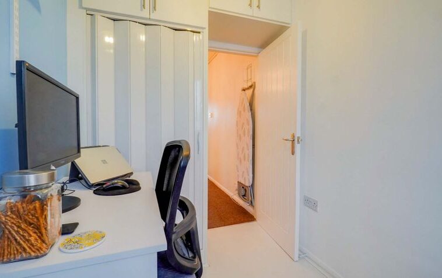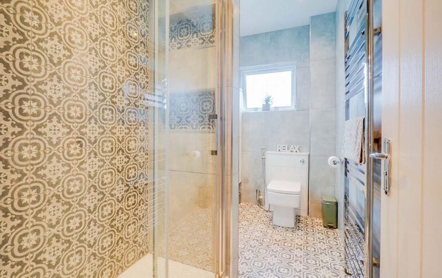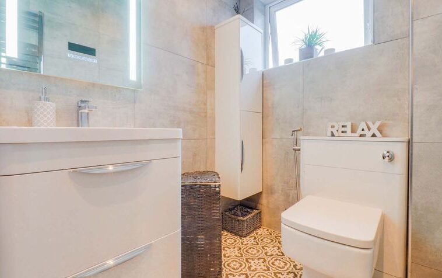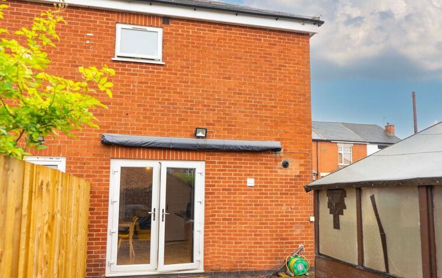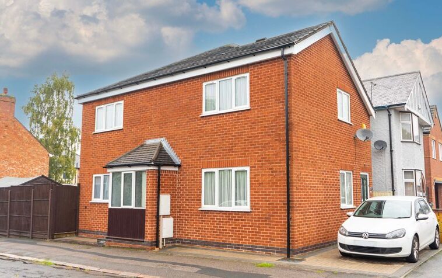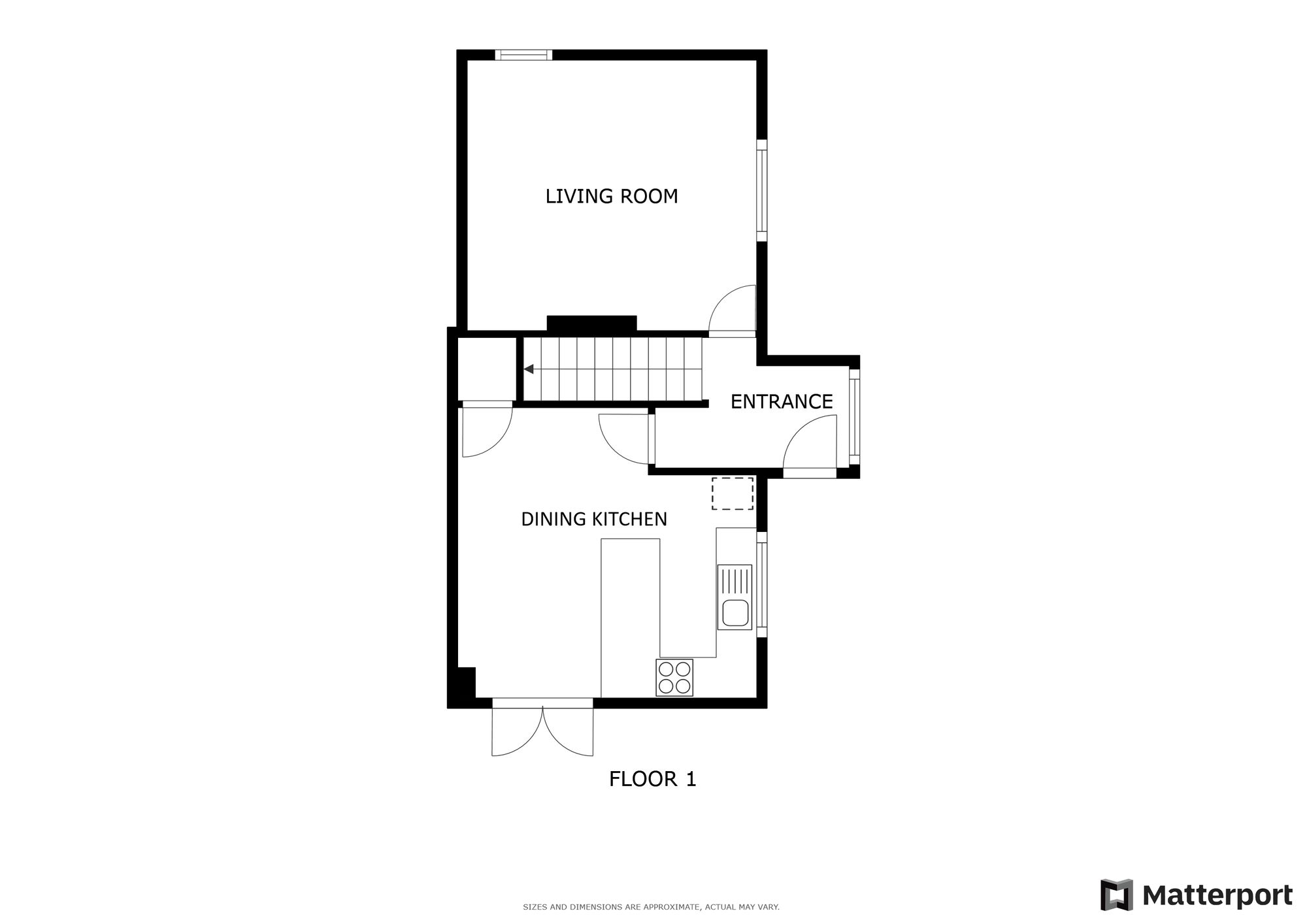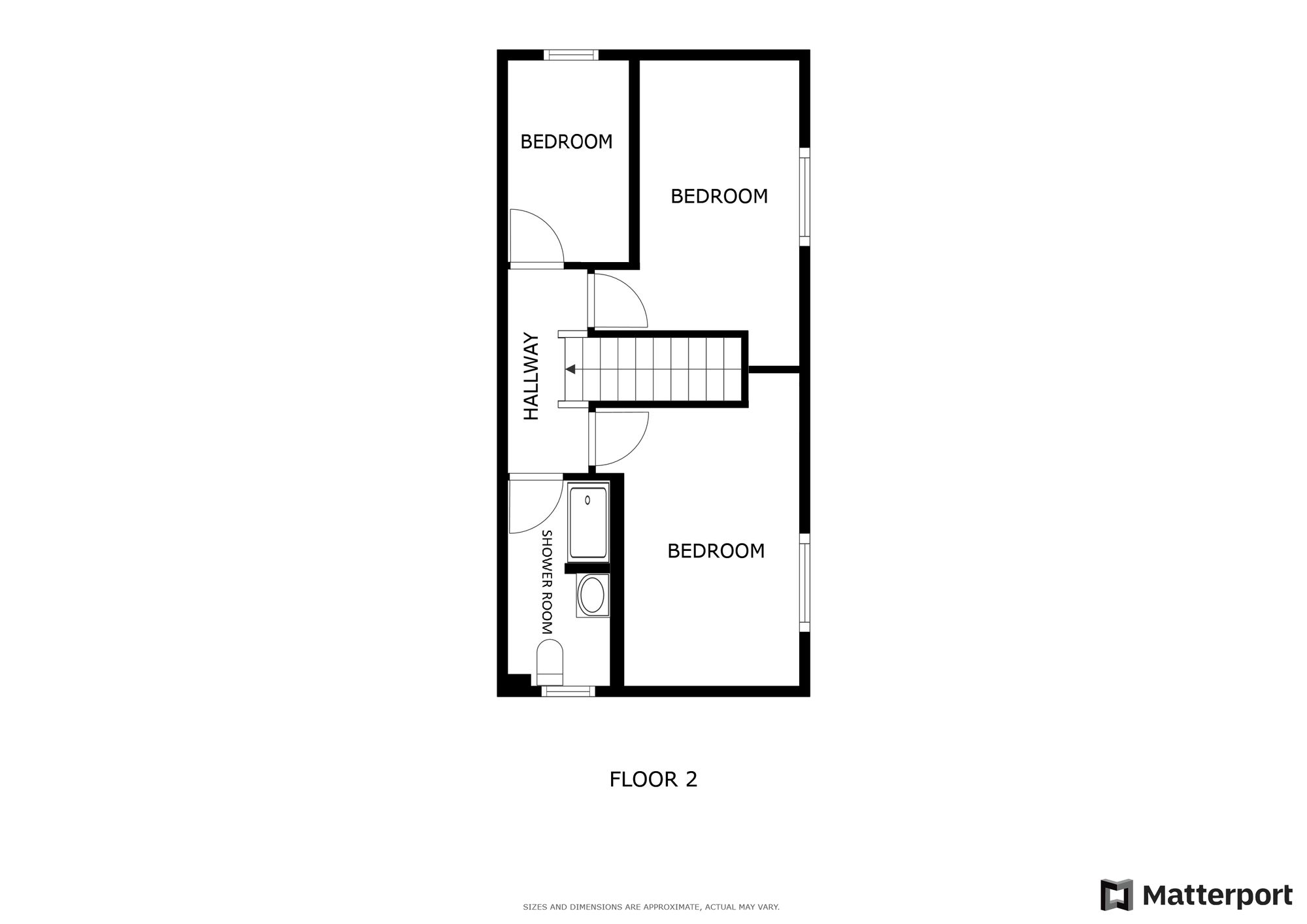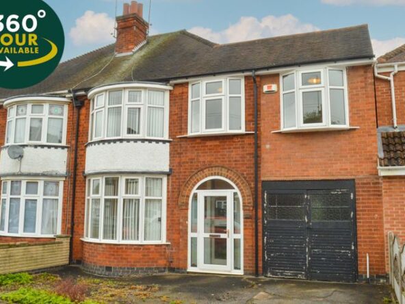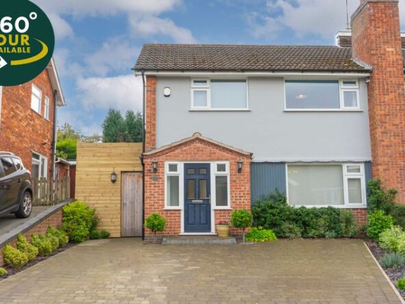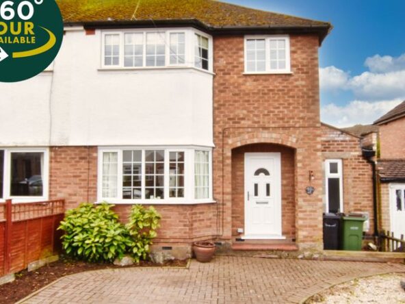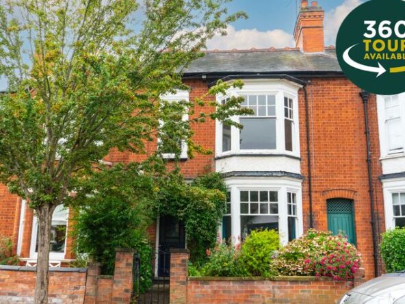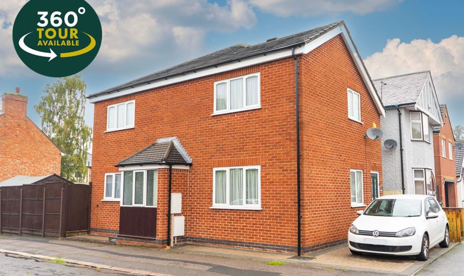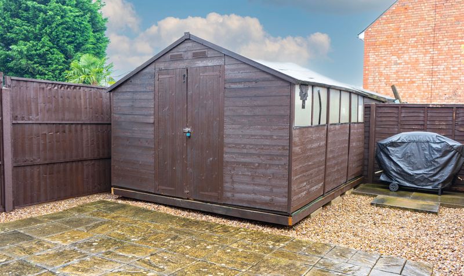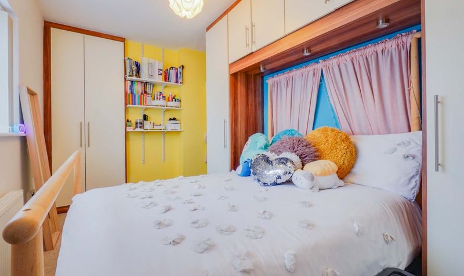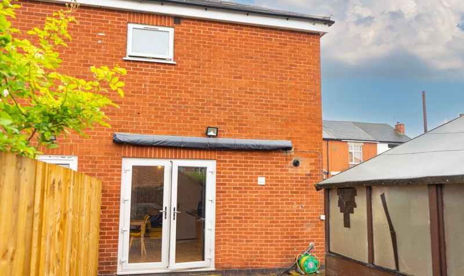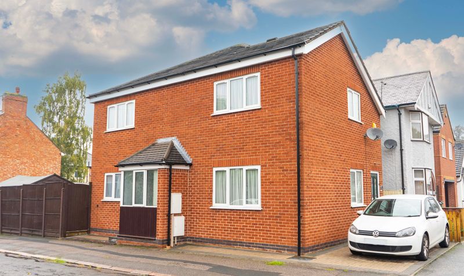Pelham Street, Oadby, Leicester
- Semi-Detached House
- 1
- 3
- 1
- Driveway
- 79
- B
- Council Tax Band
- 2000s
- Property Built (Approx)
Features
- A Well-Maintained & Well Presented Semi Detached Home in Oadby
- Close to Renowned Local Schooling
- Entrance Hall
- First Floor Landing
- Gas Central Heating (Worcester Bosch Boiler with 7 Years Remaining on its Guarantee), Double Glazing
- Living Room, Kitchen Diner
- Low Maintenance Rear Garden with Large Shed (with full electrics)
- Off-Road Parking
- Stylishly Presented Shower Room
- Two Double Bedroom with Fitted wardrobe, Bedroom Three with Storage
Broadband Availability
Description
This beautifully appointed three-bedroom semi-detached home offers the perfect opportunity for first-time buyers or investors. Ideally located just moments from Oadby Town Centre, you’ll enjoy easy access to a range of amenities and excellent transport links.
Step inside to find a welcoming entrance hall, a spacious living room, and a stunning open-plan kitchen and dining area—perfect for modern living. Upstairs, you’ll discover two generously sized double bedrooms, both featuring built-in wardrobes, along with a third bedroom with additional storage, and a sleek, contemporary shower room.
To explore this exceptional home, contact the Oadby Office today.
Entrance Hall
With double-glazed door and window to the front elevation, tiled flooring, storage cupboard (ideal for storing footwear and outerwear), room thermostat and a radiator.
Living Room
With double-glazed windows to the front and side elevations, coving to the ceiling, ceiling rose and two radiators.
Dining Kitchen (13′ 9″ x 13′ 1″ (4.18m x 4.00m))
With double-glazed double doors to the rear garden, a double-glazed window to the front elevation, wood effect flooring, a sink and drainer unit with a range of wall and base units with work surfaces over, an electric oven, a four-ring gas hob, stainless steel filter hood, plumbing for two appliances, Worcester Bosch combination boiler (with 7 years remaining on it guarantee, subject to terms and conditions), understairs storage cupboard/pantry with shelving and a tall radiator.
First Floor Landing
With loft access hatch with pull-down ladder leading to a boarded loft space.
Bedroom One (8′ 6″ x 8′ 0″ (2.60m x 2.43m))
With a double-glazed window to the front elevation, fitted wardrobes and cupboards with spot lights with dimmer switches, plug sockets on either side of the bed and a radiator.
Bedroom Two (12′ 10″ x 9′ 10″ (3.90m x 2.99m))
With a double-glazed window to the front elevation, fitted wardrobes/cupboards with spotlight and dimmer switches, plug sockets on either side of the bed and a radiator.
Bedroom Three (9′ 2″ x 5′ 9″ (2.80m x 1.75m))
With a double-glazed window to the side elevation, wood effect flooring, storage cupboard and a radiator.
Shower Room (7′ 5″ x 5′ 9″ (2.27m x 1.75m))
With a double-glazed window to the side elevation, tiled flooring, a double shower cubicle with thermostatic shower, WC, wash hand basin with storage and a heated towel rail.
Property Documents
Local Area Information
360° Virtual Tour
Video
Schedule a Tour
Energy Rating
- Energy Performance Rating: C
- :
- EPC Current Rating: 72.0
- EPC Potential Rating: 85.0
- A
- B
-
| Energy Rating CC
- D
- E
- F
- G
- H

