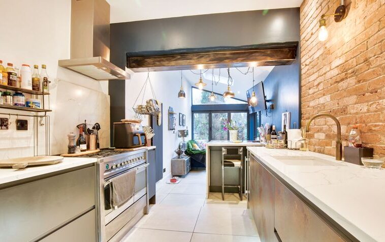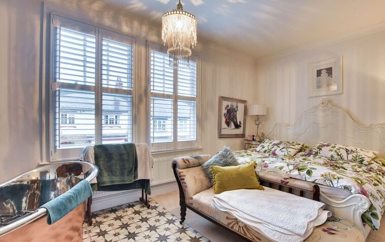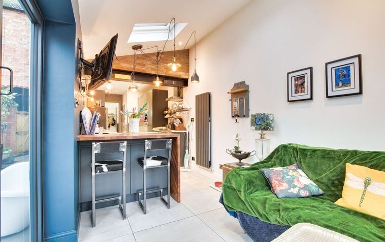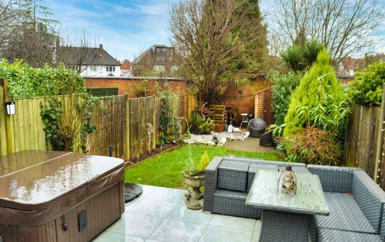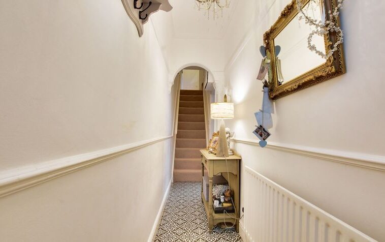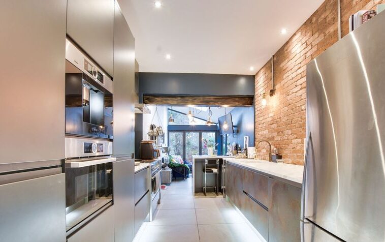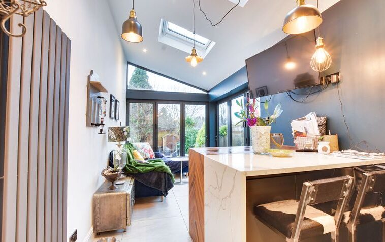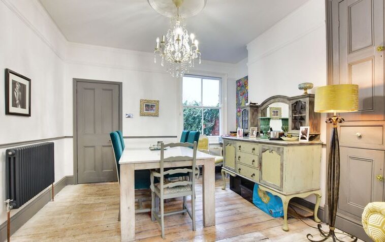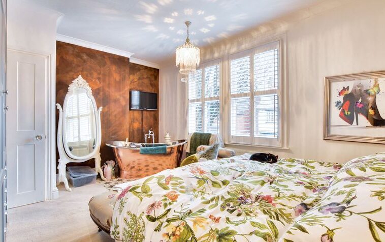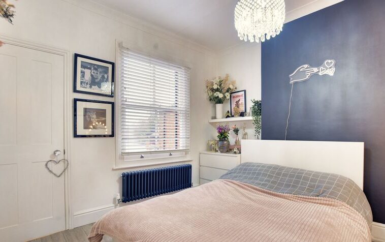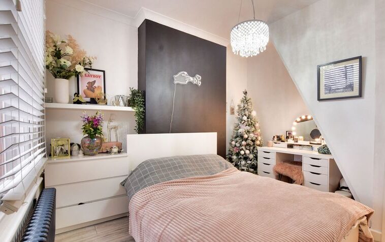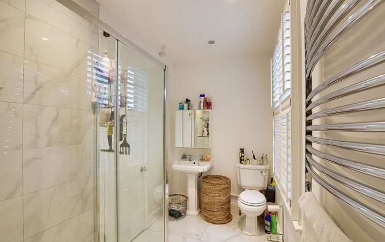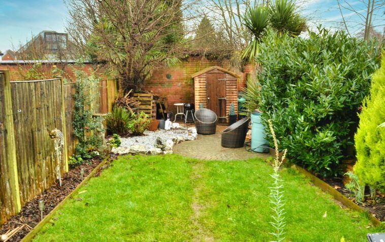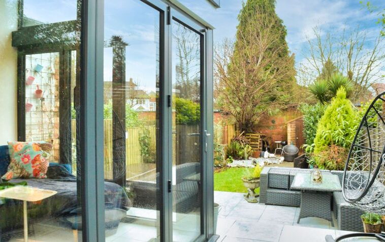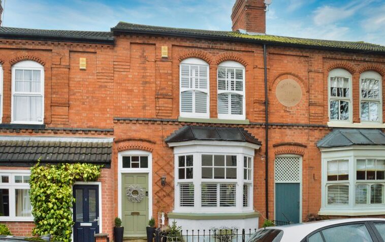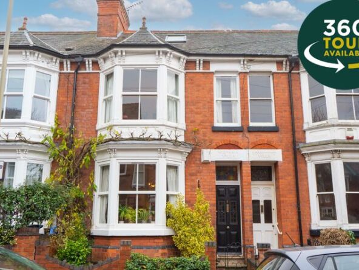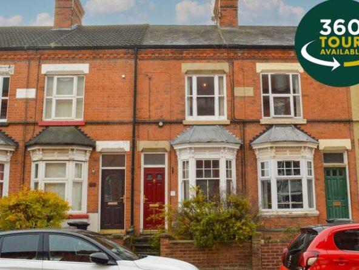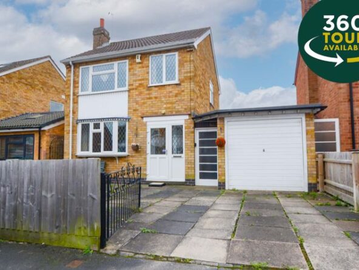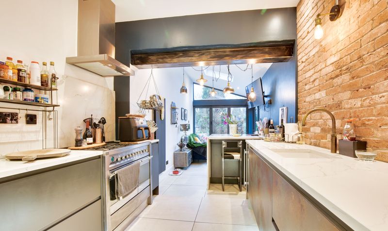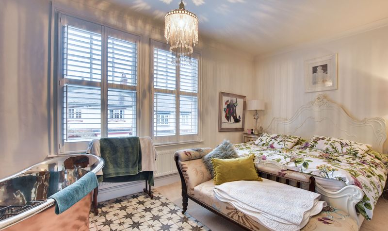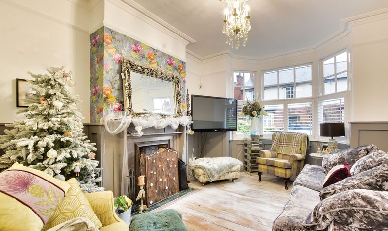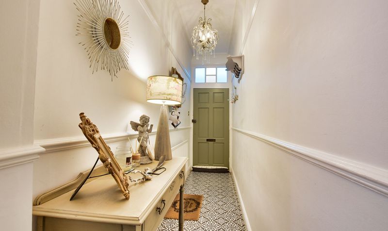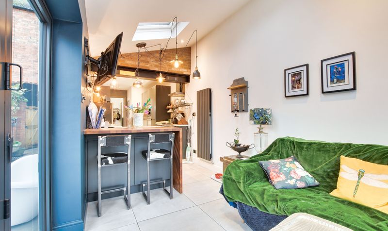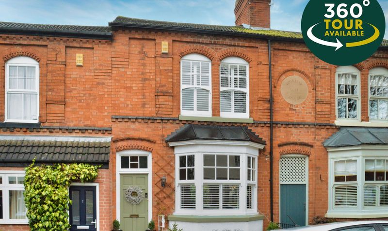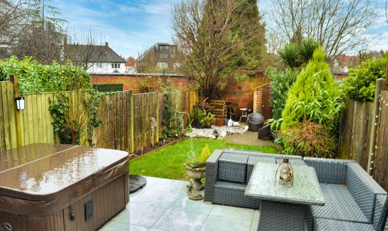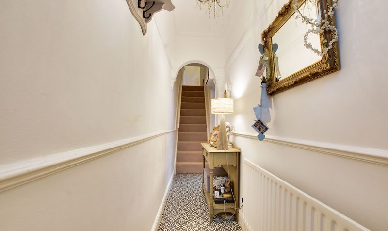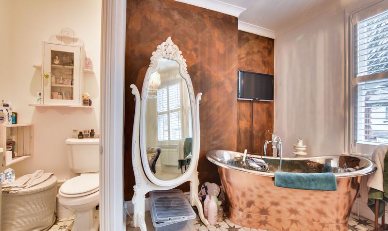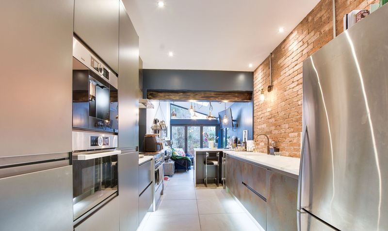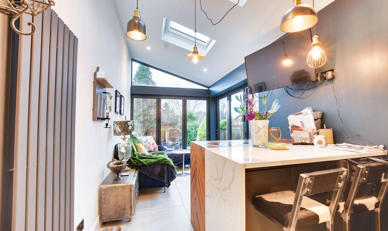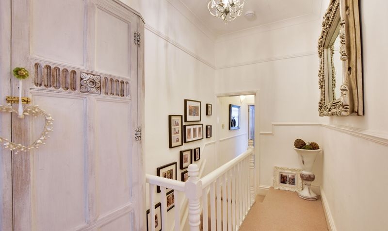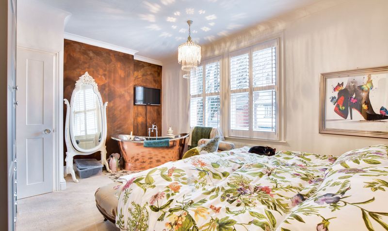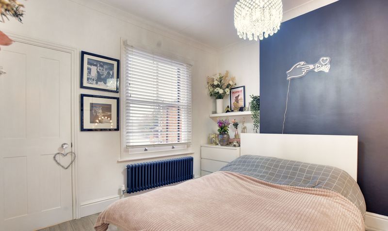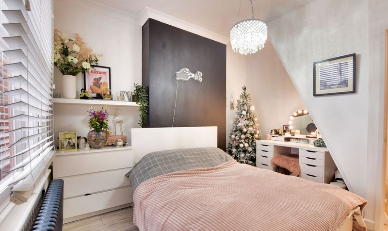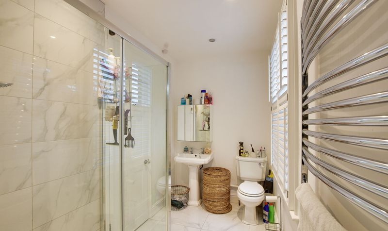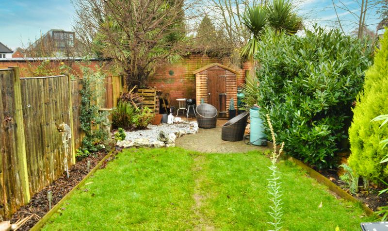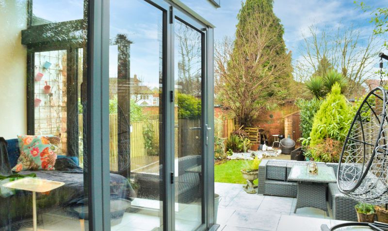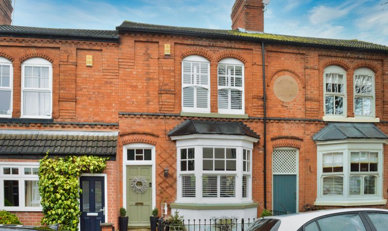Holbrook Road, South Knighton, Leicester
- Terraced House
- 2
- 3
- 1
- On street
- 108
- D
- Council Tax Band
- Georgian (1710 - 1830)
- Property Built (Approx)
Features
- Established Rear Garden
- First Floor Landing, Principal Bedroom with Freestanding Bath Area and En-suite WC
- Gas Central Heating, Double Glazing
- Sitting Room with Open Aspect to Dining Room
- Stunning Extended Open Plan Living Fitted Kitchen Breakfast Room
- Stylish Shower Room with Jack and Jill (Access to Bedroom Two)
- Two Further Bedrooms
- Useful Boarded Loft Room
- Utility Room, Ground Floor WC
Broadband Availability
Description
A stunning period bay fronted mid terrace house retaining much of its original character with various period style features showcasing fireplaces and doors. The property has been extended to the rear to provide an open plan living kitchen breakfast room in excess of 36ft. Further accommodation includes a principal bedroom with freestanding bath and en-suite WC, along with two further double bedrooms and a useful boarded loft space providing the potential of a home office. Situated within established landscaped gardens making a fabulous well presented home. Why not contact our office now for further information or to book a viewing.
Entrance Hall
With tiled floor, stairs to first floor, radiator.
Sitting Room (14′ 6″ x 11′ 9″ (4.42m x 3.58m))
With bay window to the front elevation having window shutters, picture rail, part wood panel walling, feature period style fireplace with fire surround, wooden floor, traditional style radiator, open aspect leading to dining room.
Dining Room (12′ 2″ x 12′ 1″ (3.71m x 3.68m))
With window to the rear elevation, original style cupboard, picture rail, wooden floor, traditional style radiator.
Extended Open Plan Living Kitchen Breakfast Room (36′ 1″ x 8′ 7″ (11.00m x 2.62m))
Measurement narrowing to 7’7″. With window to the side elevation, bi-fold doors to the rear and side elevations, two skylight windows to the side elevations with part vaulted ceiling, built-in sink and drainer unit, a range of wall and base units with work surfaces over, gas cooker point with stainless steel chimney hood over, built-in fridge and freezer, wall lighting, inset ceiling spotlights, modern lighting, breakfast bar with storage below, part exposed brick wall, cupboard housing boiler, tiled floor, radiator.
Utility Room/Ground Floor WC (10′ 9″ x 3′ 0″ (3.28m x 0.91m))
With plumbing for washing machine, low-level WC, wash hand basin, tiled floor.
Galleried First Floor Landing
With paddle staircase to loft room.
Bedroom One (17′ 0″ x 12′ 0″ (5.18m x 3.66m))
With two windows to the front elevation, freestanding roll top bath with tiled floor, wardrobe, radiator.
En-Suite WC (3′ 5″ x 3′ 5″ (1.04m x 1.04m))
With low-level WC, wash hand basin, tiled floor.
Bedroom Two (12′ 6″ x 11′ 1″ (3.81m x 3.38m))
With window to the rear elevation, Jack & Jill access to shower room, under stairs storage area, radiator.
Bedroom Three (8′ 10″ x 8′ 6″ (2.69m x 2.59m))
With window to the rear elevation, radiator.
Shower Room (9′ 7″ x 5′ 8″ (2.92m x 1.73m))
With window to the side elevation, walk-in tiled shower cubicle with overhead rain forest shower and hand held shower, pedestal wash hand basin, low-level WC, inset ceiling spotlights, tiled floor, heated towel rail.
Boarded Loft Room (15′ 10″ x 13′ 0″ (4.83m x 3.96m))
With two skylight windows to the rear elevation.
Property Documents
Local Area Information
360° Virtual Tour
Video
Schedule a Tour
Energy Rating
- Energy Performance Rating: E
- :
- EPC Current Rating: 49.0
- EPC Potential Rating: 76.0
- A
- B
- C
- D
-
| Energy Rating EE
- F
- G
- H

