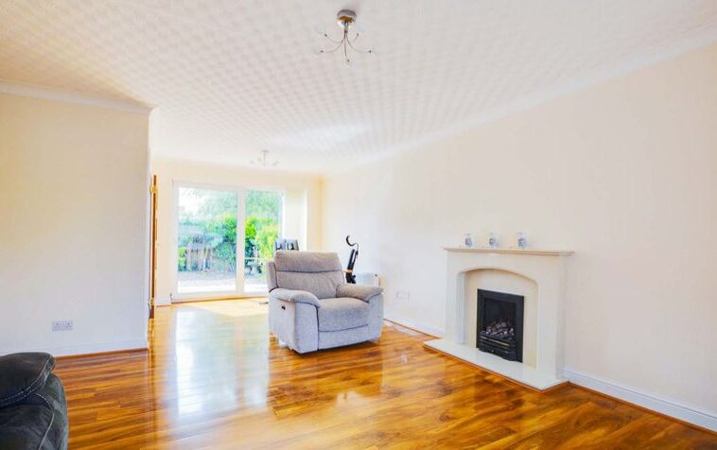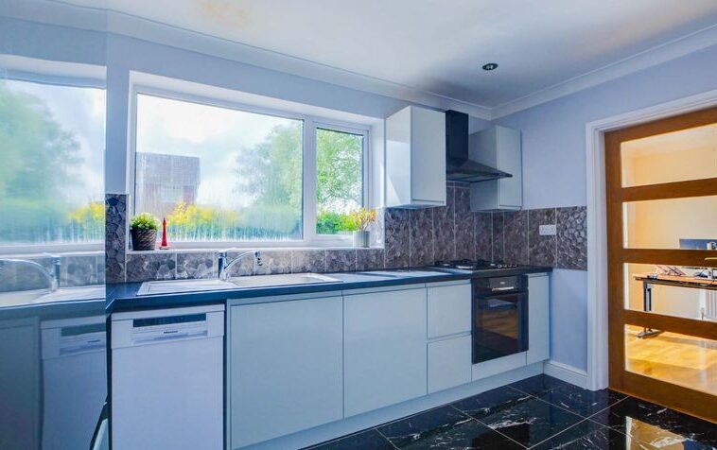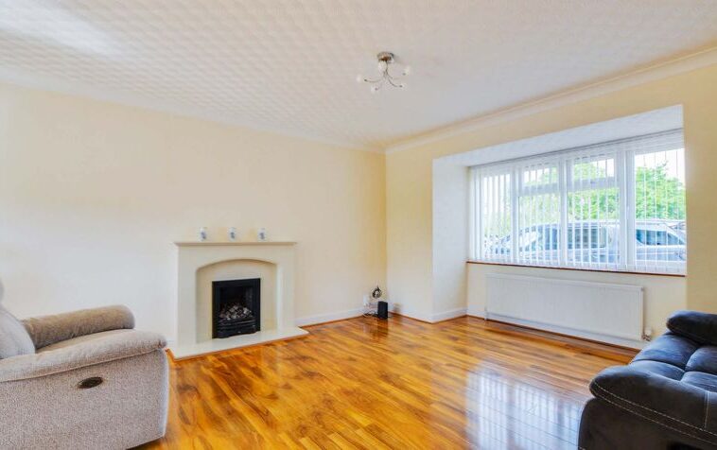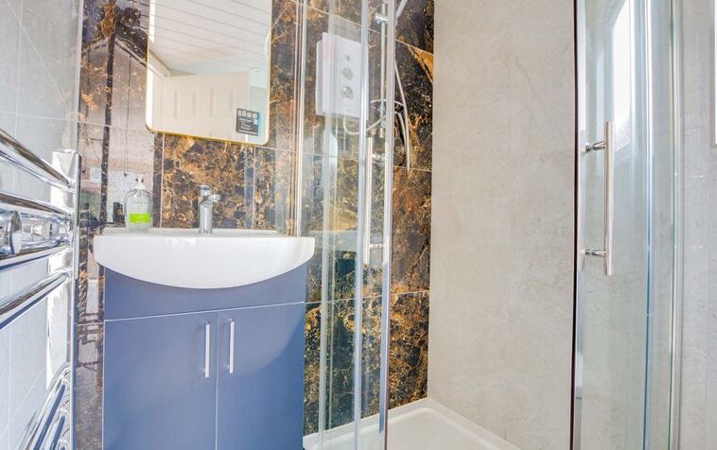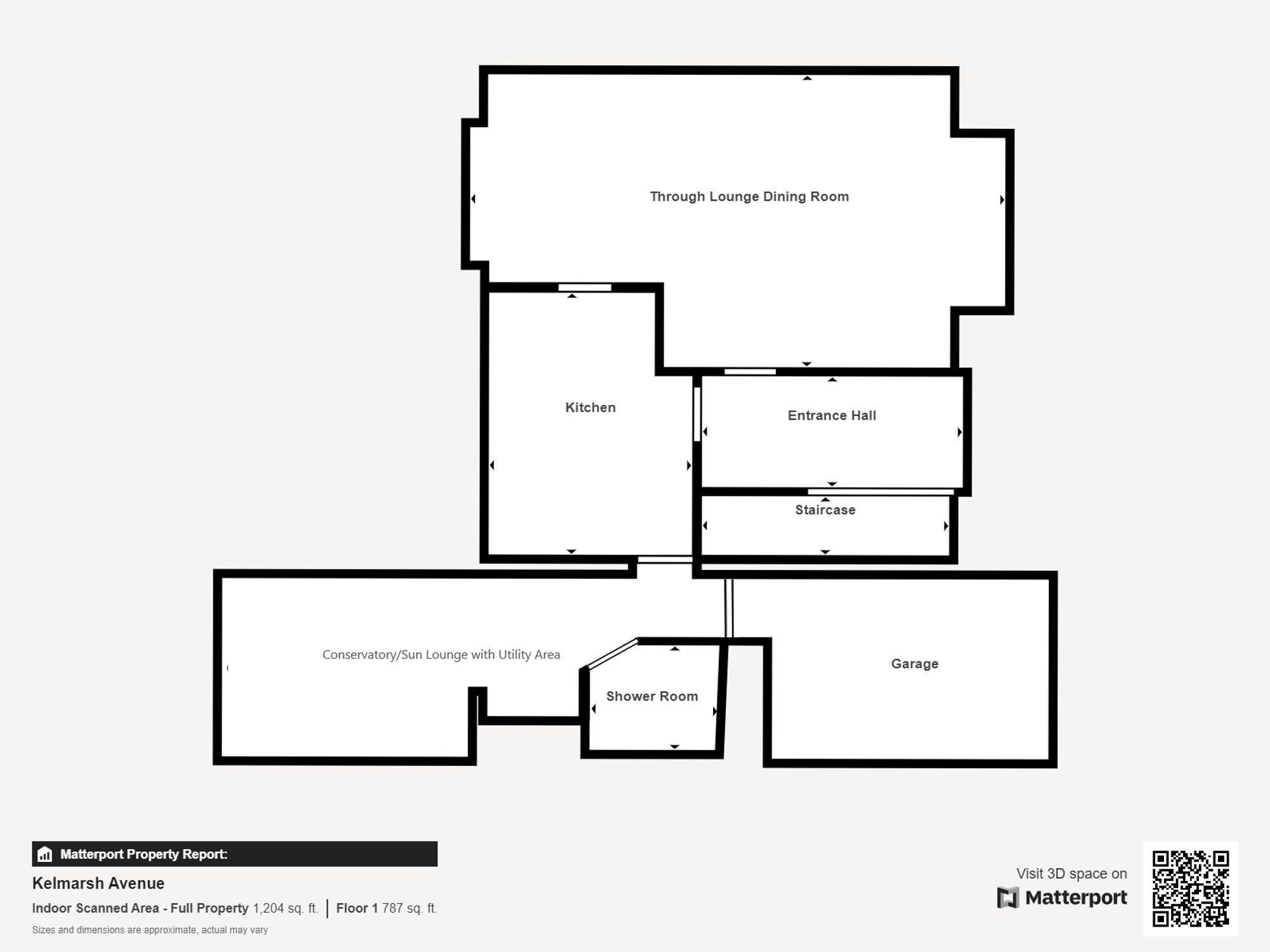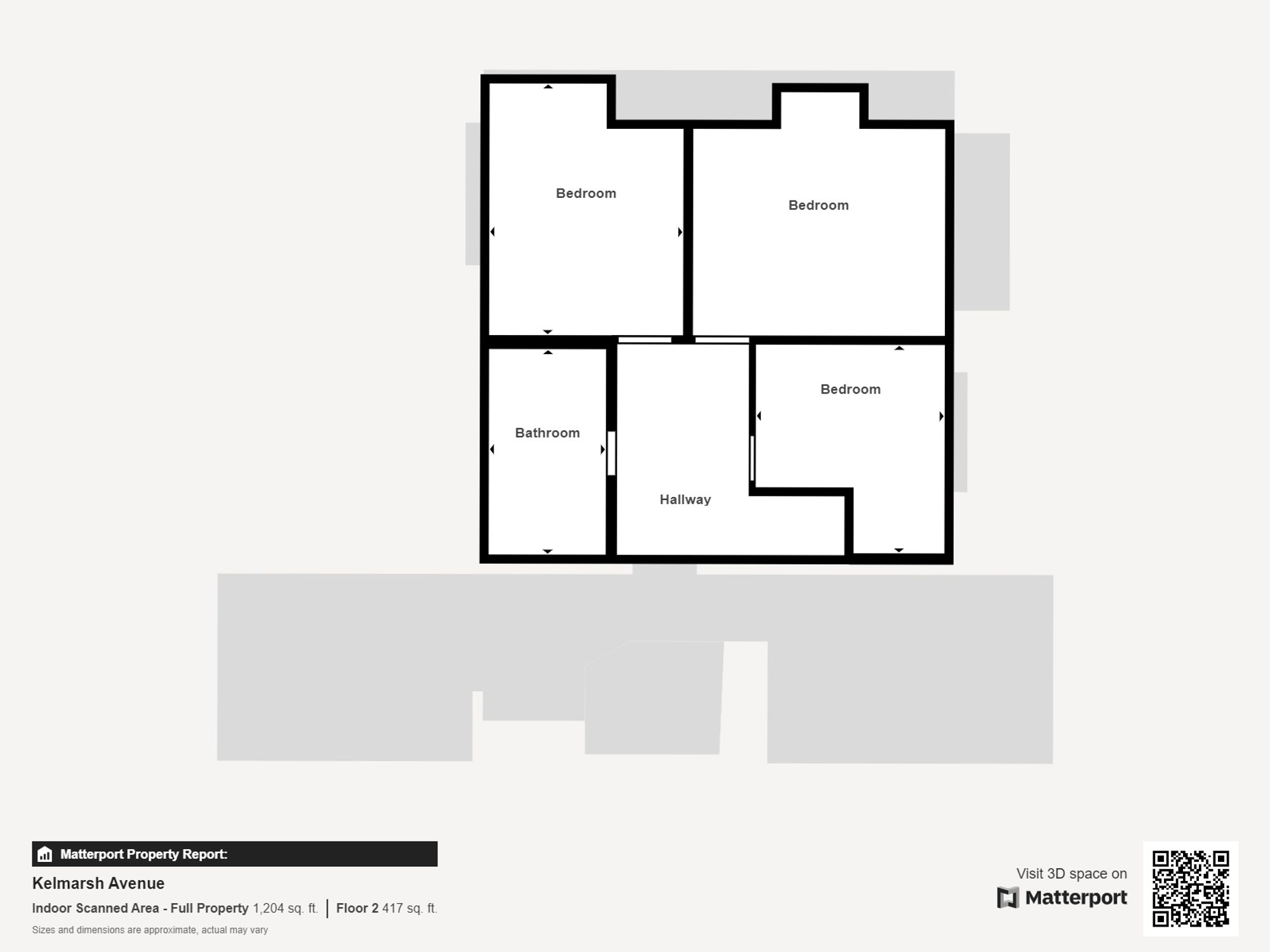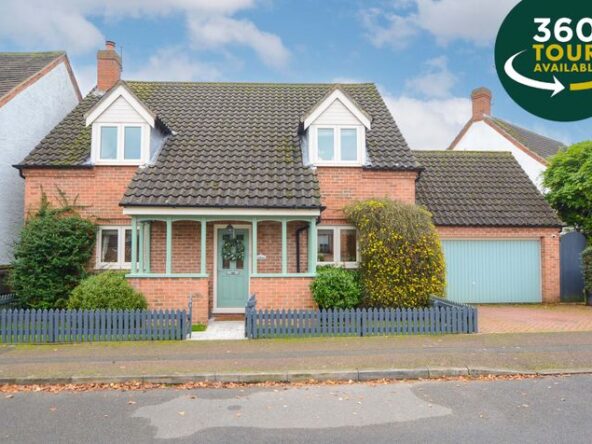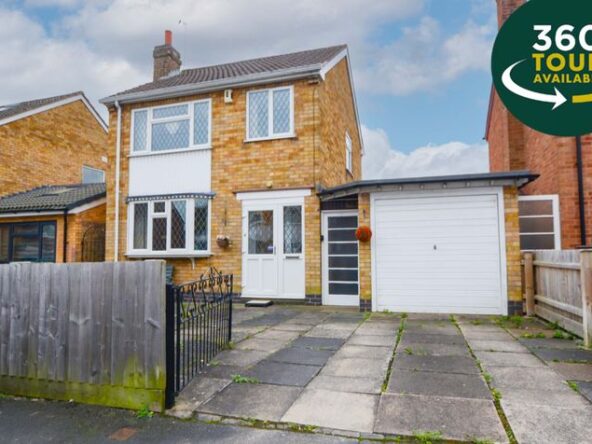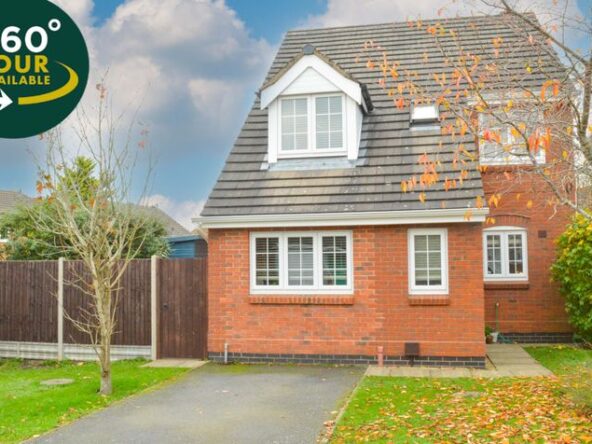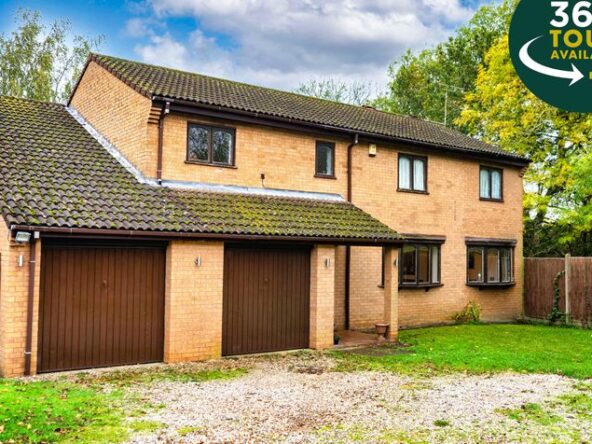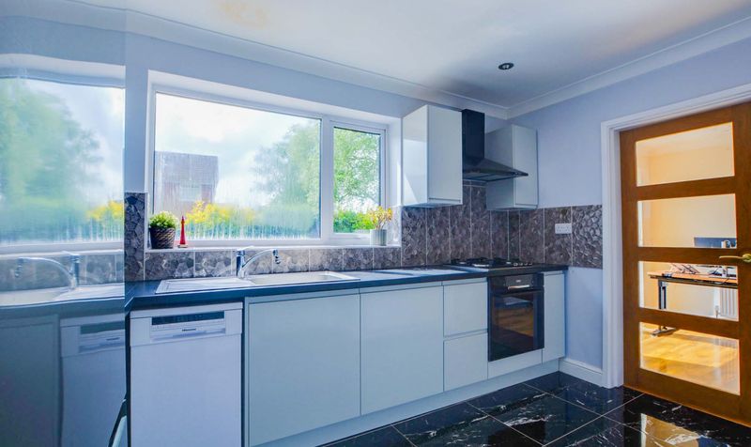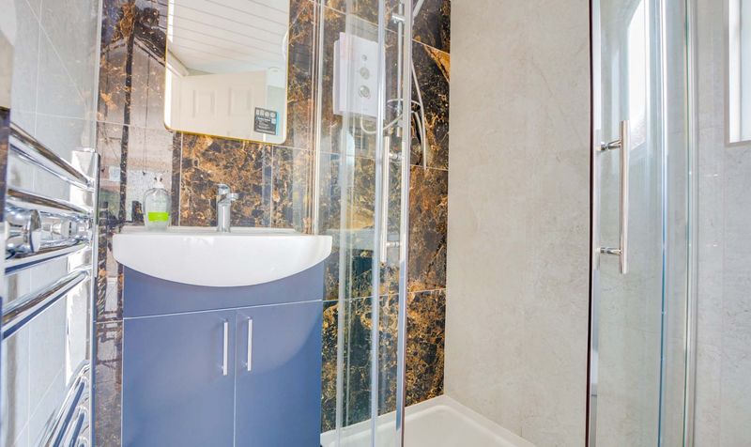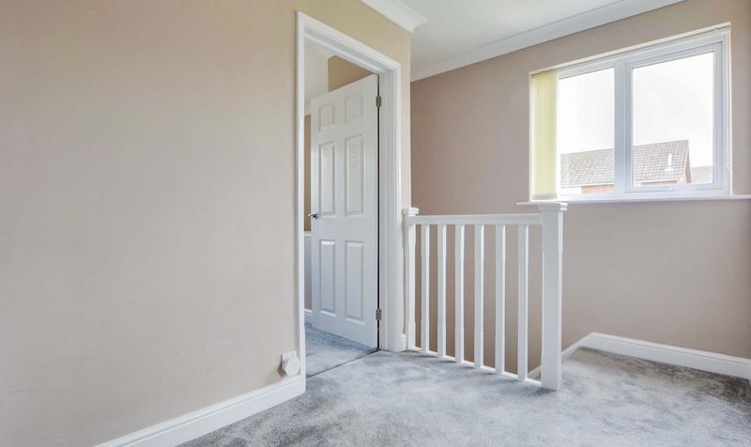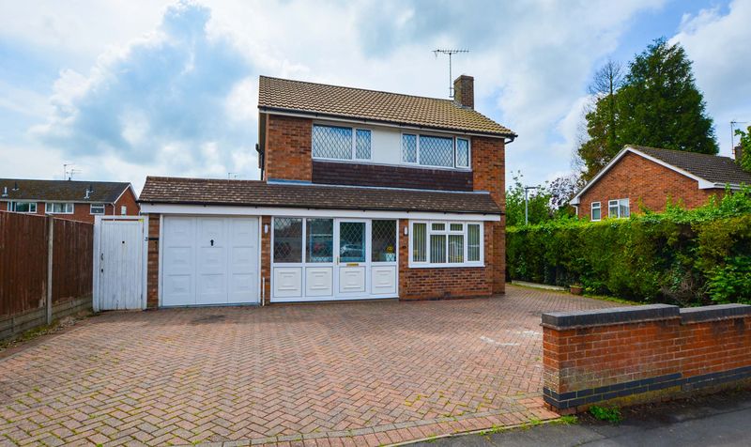Kelmarsh Avenue, Wigston, Leicester
- Detached House
- 1
- 3
- 2
- Driveway, Garage
- 95
- C
- Council Tax Band
- 1960 - 1970
- Property Built (Approx)
Broadband Availability
Description
A great opportunity to purchase this three bedroom detached family home situated on Kelmarsh Avenue in Wigston. The home, which we feel is stylishly presented and very impressive, includes an entrance hall, though lounge diner, fitted kitchen and conservatory/sun lounge with utility area and access to the ground floor shower room. To the first floor are three bedrooms and a bathroom. Parking is available via a driveway and garage. The rear of the property enjoys a rear patio garden. No Upward Chain.
Entrance Porch
With access to:
Entrance Hall
With stairs to first floor, polished wooden floor, under stairs storage cupboard, ceiling coving, radiator.
Through Lounge Diner (23′ 8″ x 13′ 5″ (7.21m x 4.09m))
Measurement narrowing to 9’10”. With window to the front elevation, patio doors to the rear elevation, electric fire with surround and hearth, TV point, polished wooden floor, two radiators.
Fitted Kitchen (11′ 10″ x 9′ 5″ (3.61m x 2.87m))
With window to the rear elevation, ceramic tiled floor, a range of wall and base units with work surfaces over, stainless steel sink, drainer and mixer tap, inset four ring gas hob and oven with extractor hood over, space for freestanding fridge freezer, ceiling coving, radiator, door leading to:
Conservatory/Sun Lounge (15′ 7″ x 7′ 8″ (4.75m x 2.34m))
With windows to the side and rear elevations, door leading to rear garden, utility area with wall units, work surface, plumbing for washing machine, plumbing for tumble dryer, wood effect floor, access to garage.
Ground Floor Shower Room (5′ 7″ x 4′ 10″ (1.70m x 1.47m))
With window to the side elevation, shower cubicle, low-level WC, wash hand basin with storage below, tiled walls, tiled floor, chrome ladder style towel rail/radiator.
First Floor Landing
With window to the side elevation, ceiling coving, loft access.
Bedroom One (11′ 8″ x 9′ 10″ (3.56m x 3.00m))
With window to the front elevation, built-in wardrobes, ceiling coving, radiator.
Bedroom Two (12′ 3″ x 9′ 0″ (3.73m x 2.74m))
With window to the rear elevation, ceiling coving, radiator.
Bedroom Three (9′ 8″ x 8′ 7″ (2.95m x 2.62m))
With window to the front elevation, ceiling coving, radiator.
Bathroom (9′ 6″ x 5′ 5″ (2.90m x 1.65m))
With window to the rear elevation, tiled floor, bath with mixer shower tap over, separate shower cubicle, low-level WC, wash hand basin, tiled walls, chrome ladder style towel rail/radiator.
Property Documents
Local Area Information
360° Virtual Tour
Video
Schedule a Tour
Energy Rating
- Energy Performance Rating: D
- :
- EPC Current Rating: 63.0
- EPC Potential Rating: 79.0
- A
- B
- C
-
| Energy Rating DD
- E
- F
- G
- H


