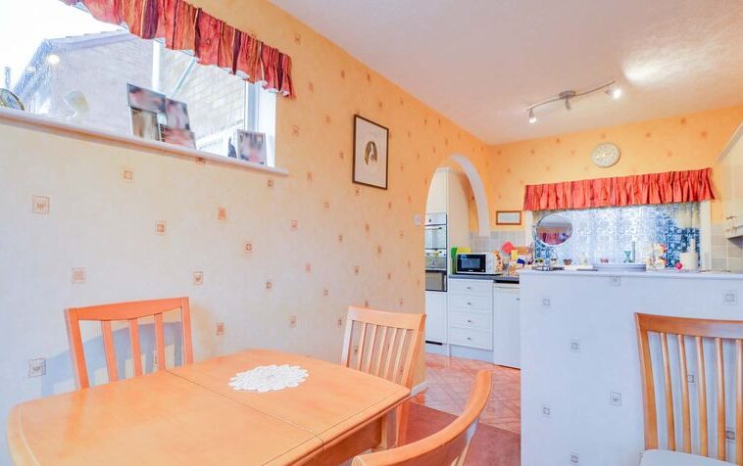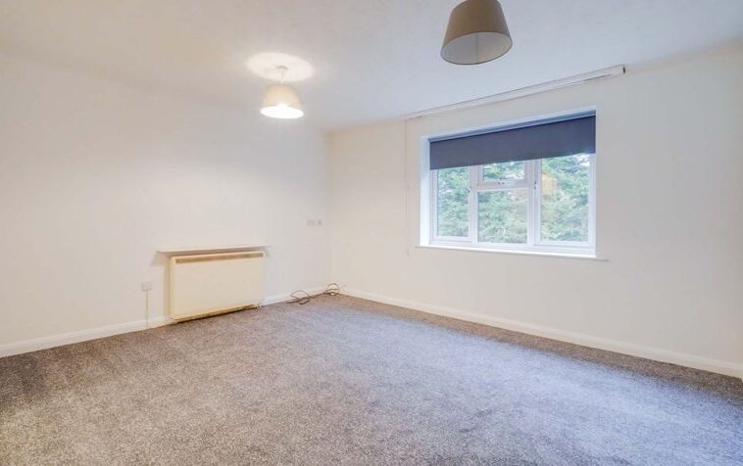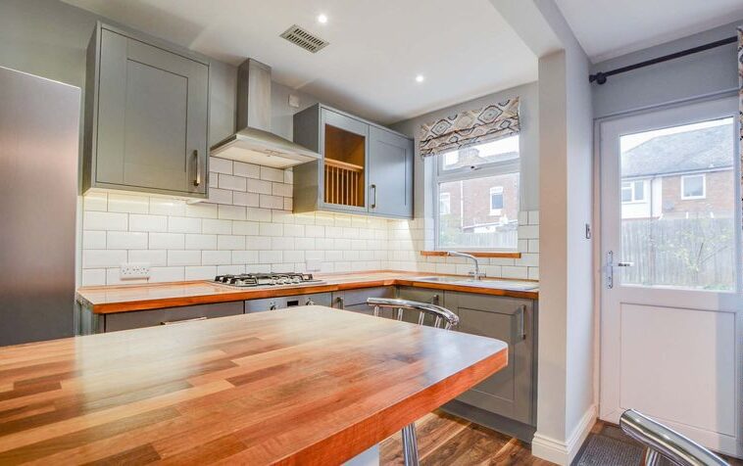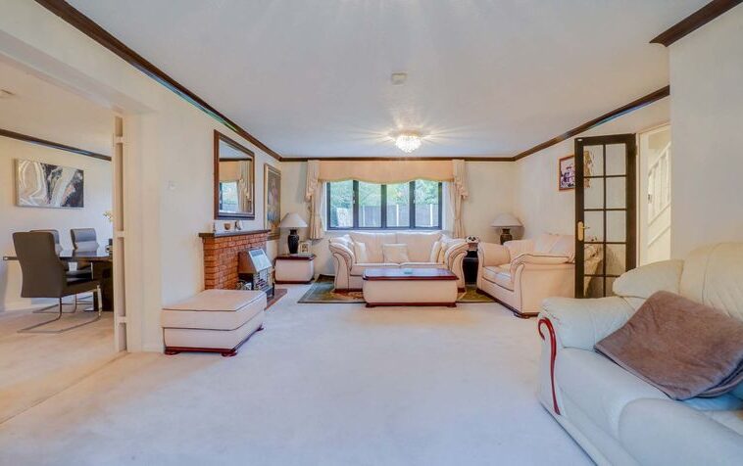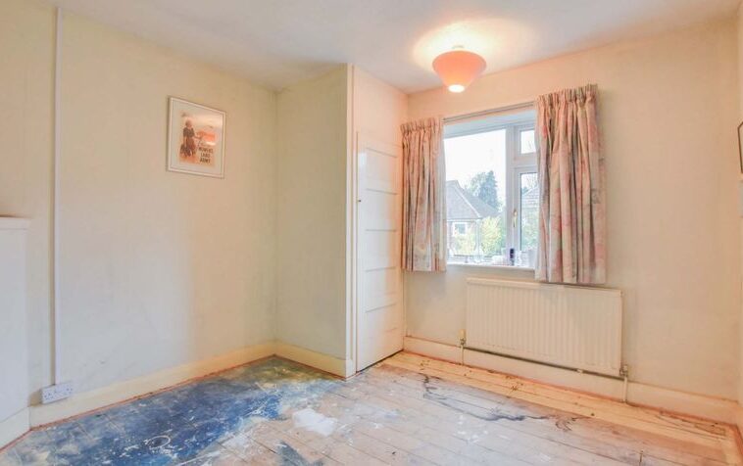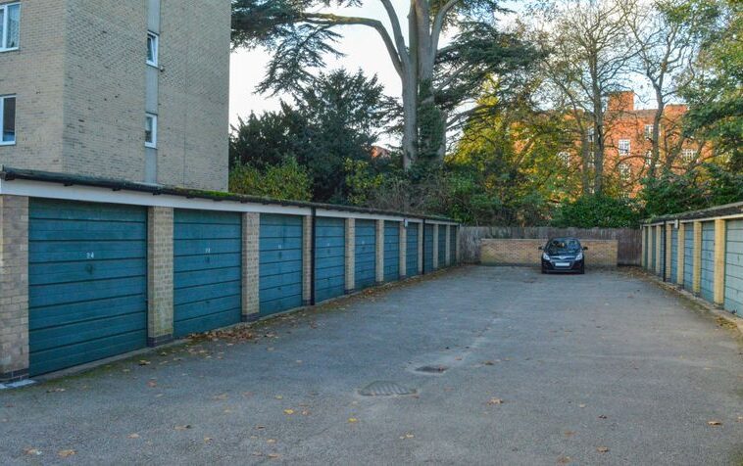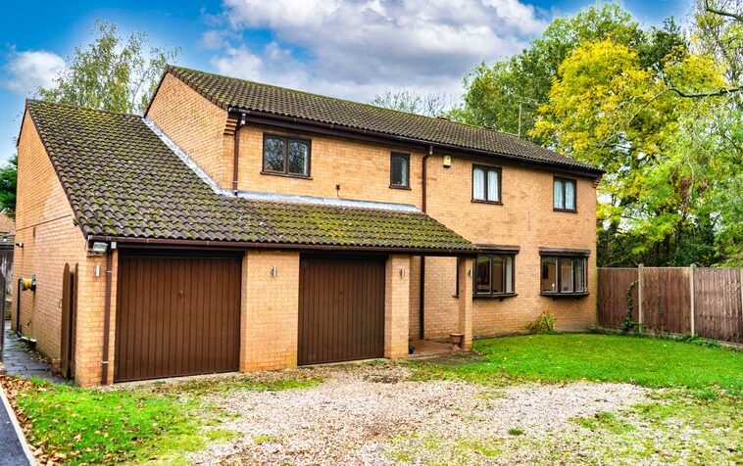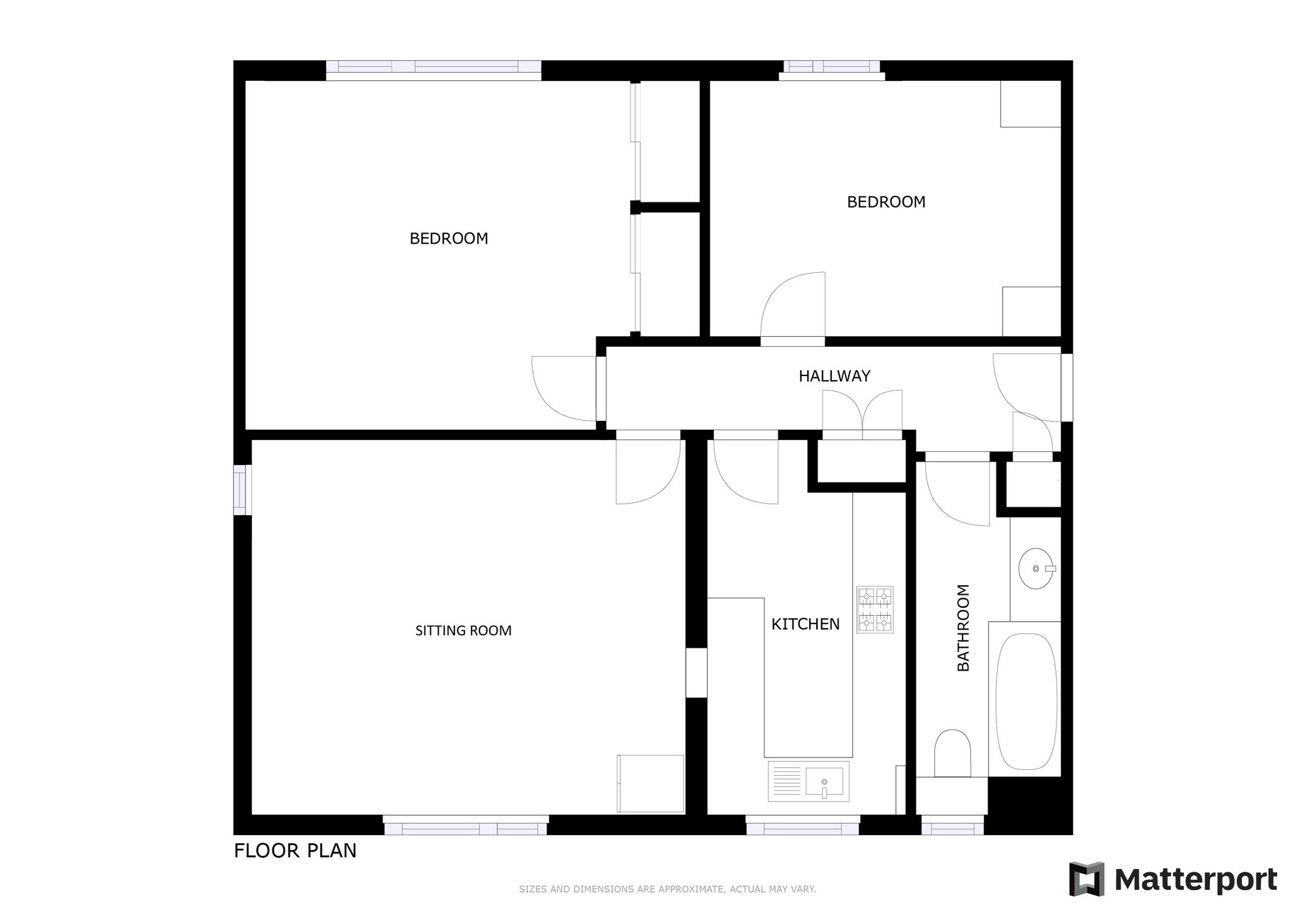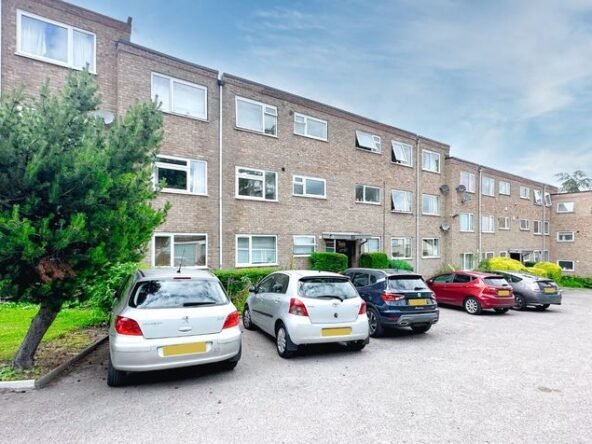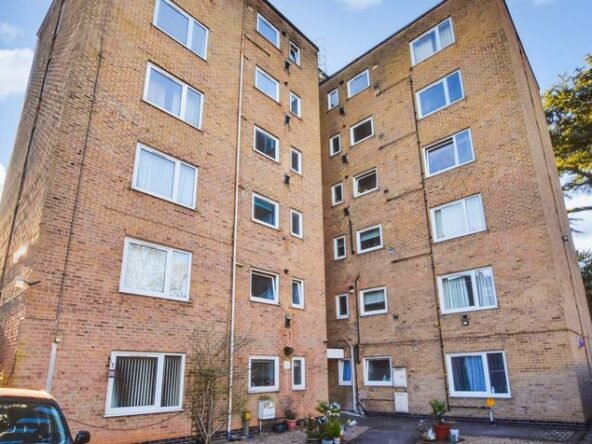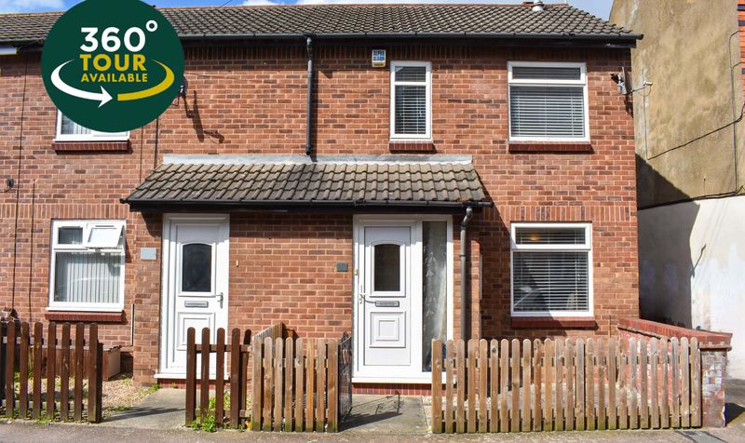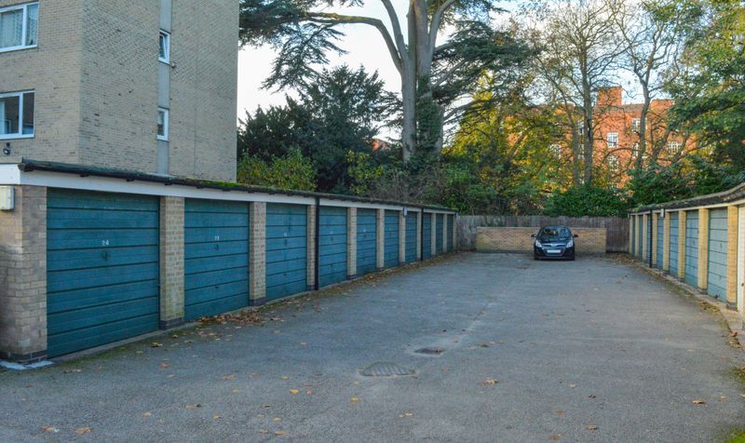Lyndhurst Court, Stoneygate, Leicester
- Apartment
- 1
- 2
- 1
- Garage, Off street
- 65
- B
- Council Tax Band
- 1970 - 1990
- Property Built (Approx)
Broadband Availability
Description
Offering a great investment or alternatively a first-time purchase, this fourth floor apartment is offered with NO UPWARD CHAIN. The home enjoys pleasant views to the front and comprises lift/stair access to the fourth floor, an entrance hall, sitting room with dual aspect windows, kitchen, two double bedrooms and a bathroom. Parking is available via communal parking or a garage situated in a block. The property is fit for everyday living with its direct bus links to Leicester city centre with its professional quarters and train station, alternatively Victoria Park is just a short walk away.
Communal Entrance
With stairs and/or lift.
Entrance Hall
With two storage cupboards, radiator.
Sitting Room (15′ 0″ x 13′ 0″ (4.57m x 3.96m))
With double glazed windows to the front and side elevations, TV point, radiator.
Kitchen (13′ 0″ x 7′ 0″ (3.96m x 2.13m))
With double glazed window to the front elevation, sink and drainer unit with a range of wall and base units with work surface over, built-in dishwasher, plumbing for washing machine, built-in oven and hob with stainless steel chimney hood over, built-in fridge and freezer, cupboard housing boiler, part tiled walls, vinyl floor, radiator.
Bedroom One (13′ 0″ x 12′ 0″ (3.96m x 3.66m))
With double glazed window to the rear elevation, built-in wardrobes, radiator.
Bedroom Two (12′ 2″ x 8′ 10″ (3.71m x 2.69m))
With double glazed window to the rear elevation, fitted wardrobes, radiator.
Bathroom
With double glazed window to the front elevation, bath with electric shower over, wash hand basin, low-level WC, part tiled walls, vinyl floor, radiator.
Property Documents
Local Area Information
360° Virtual Tour
Schedule a Tour
Energy Rating
- Energy Performance Rating: C
- :
- EPC Current Rating: 79.0
- EPC Potential Rating: 79.0
- A
- B
-
| Energy Rating CC
- D
- E
- F
- G
- H


