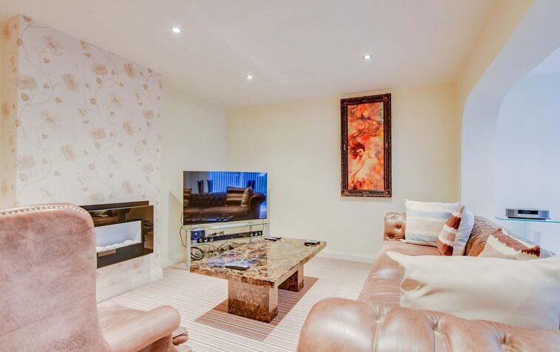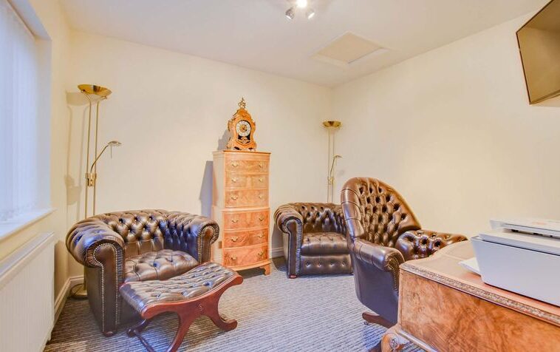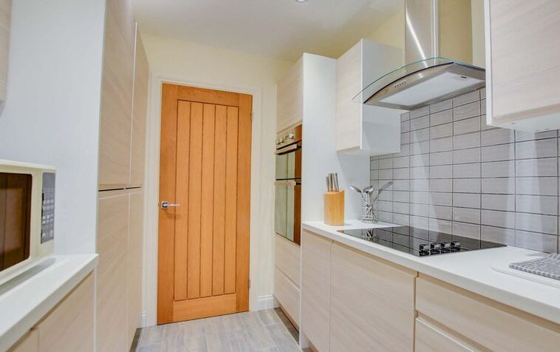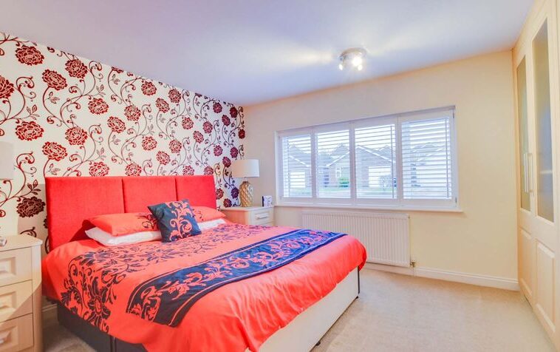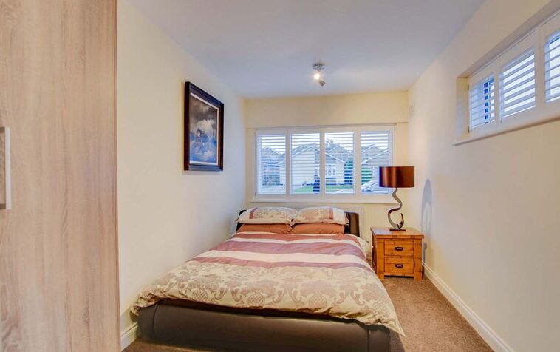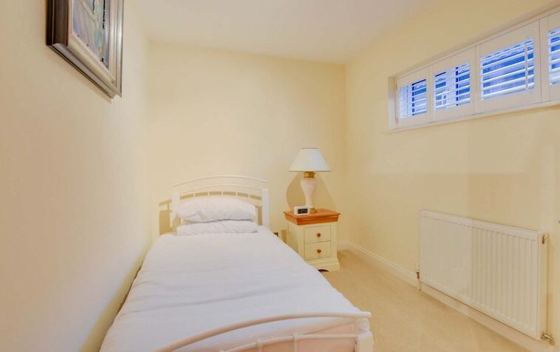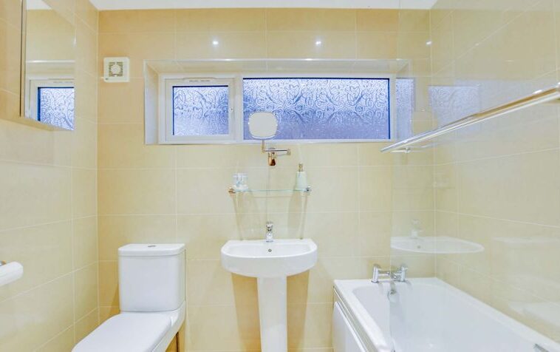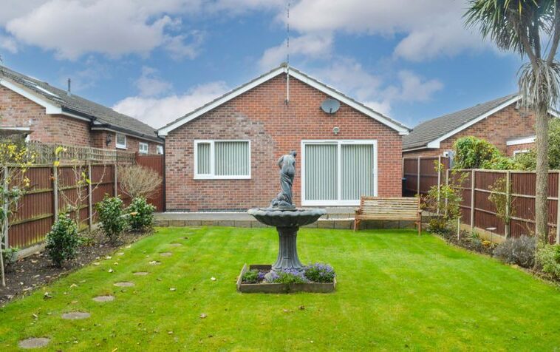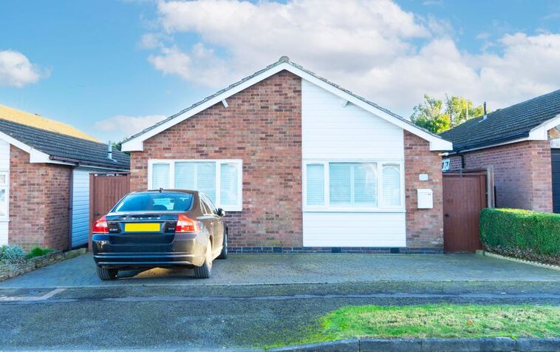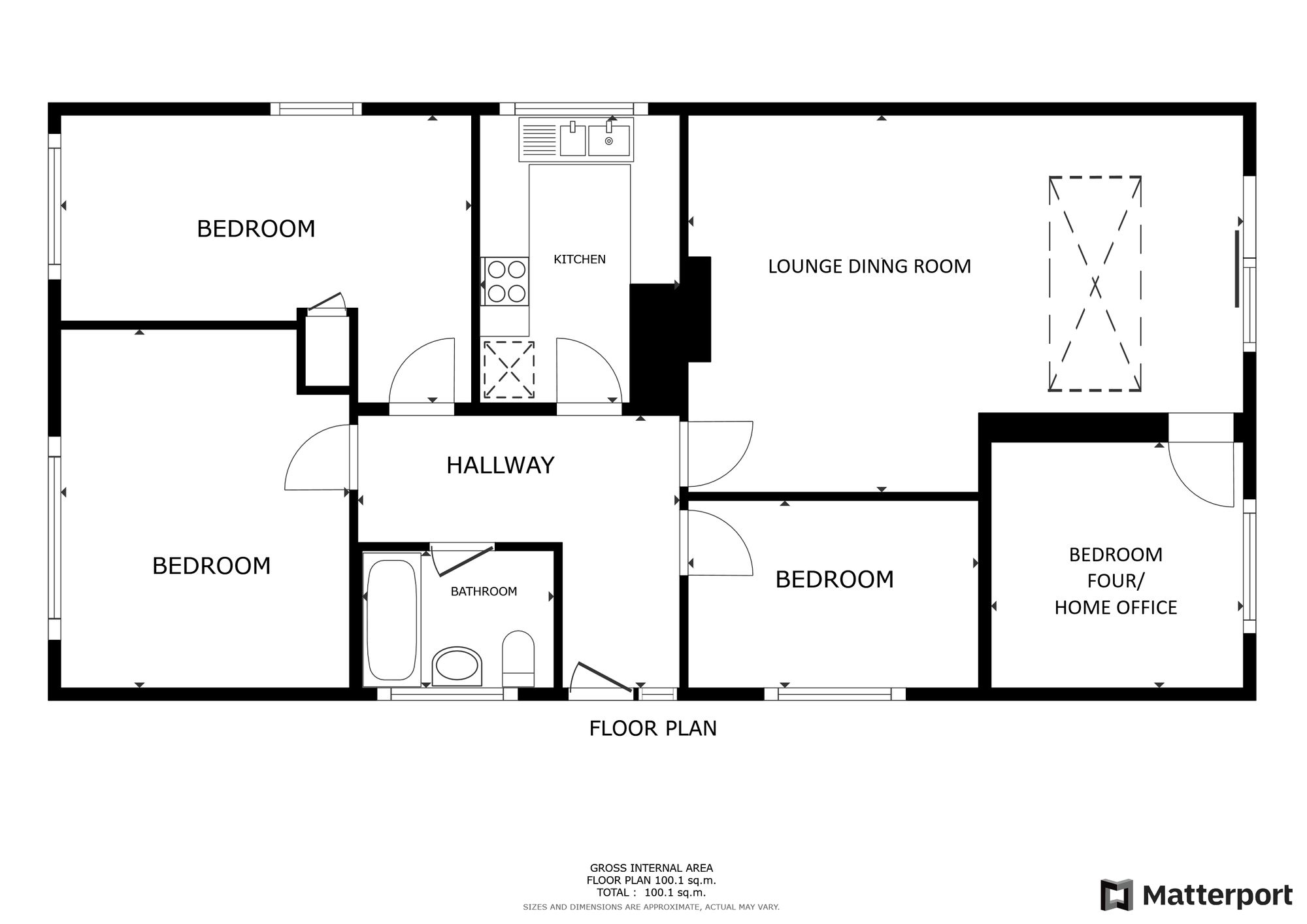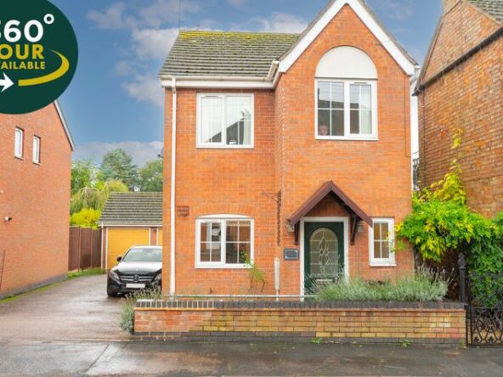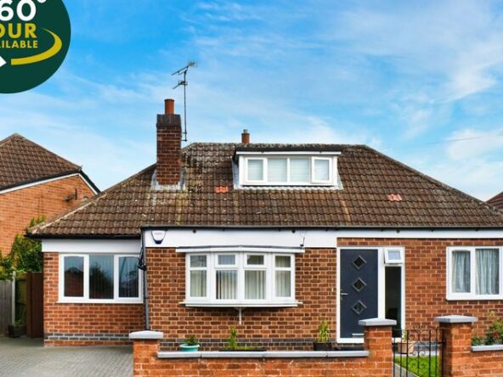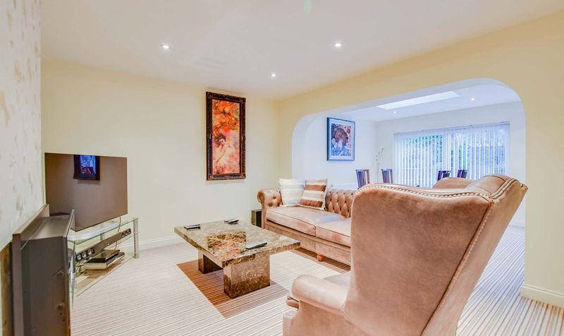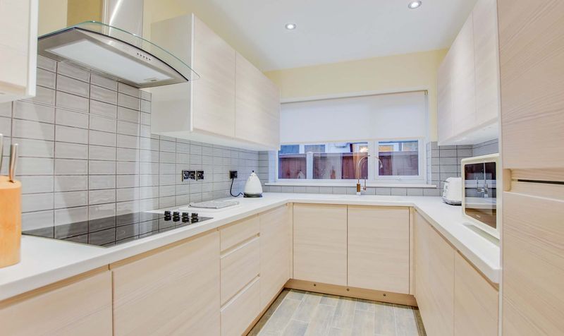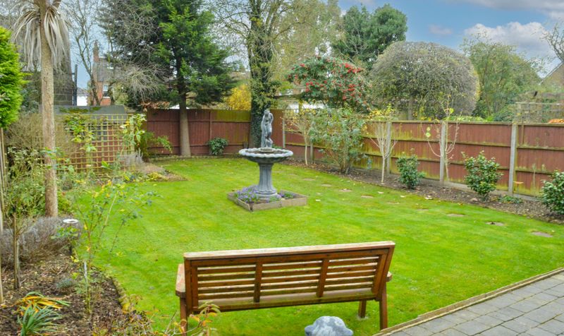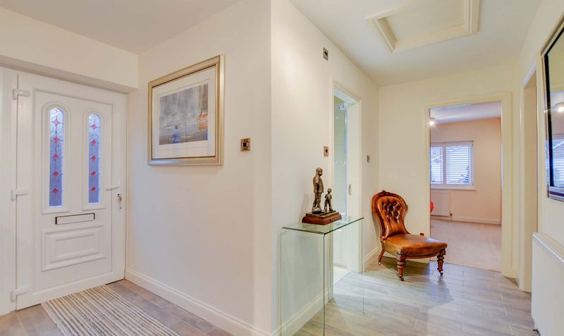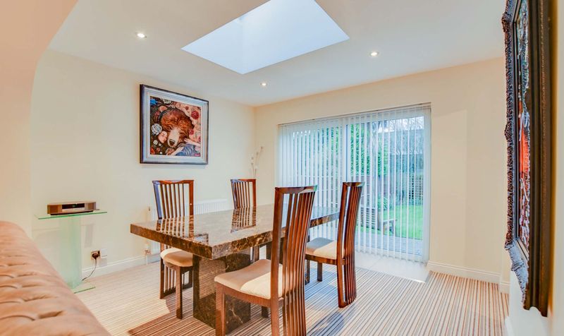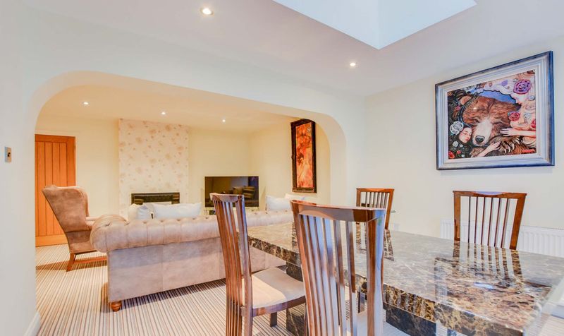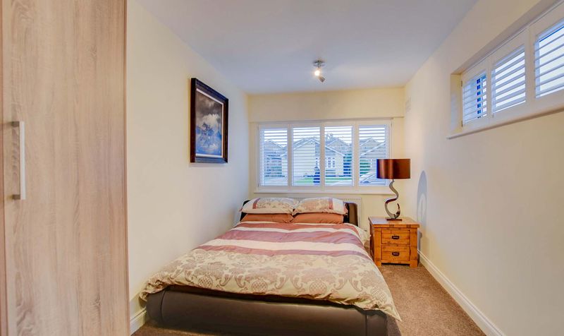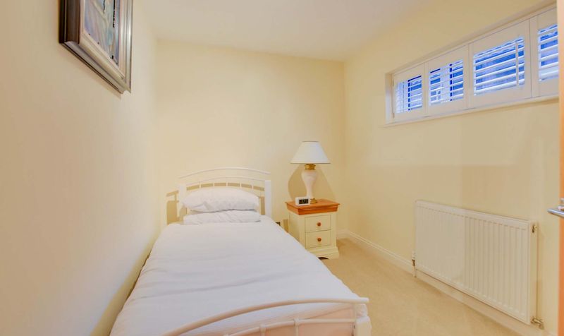Langdale, Fleckney, Leicester
- Bungalow
- 1
- 4
- 1
- Driveway
- 99
- D
- Council Tax Band
- Unspecified
- Property Built (Approx)
Broadband Availability
Description
Located within a cul-de-sac within the village of Fleckney, this detached bungalow has a stylish theme throughout including an open plan lounge dining room in excess of 22ft. Further accommodation includes a modern style fitted kitchen and bathroom along with four bedrooms with the fourth bedroom having the potential for a home office. Outside enjoys off road parking via a driveway and an established rear garden. Ideal family home.
Entrance Hall
L-shaped entrance hall with tiled floor, loft access, radiator.
Bedroom One (13′ 8″ x 11′ 9″ (4.17m x 3.58m))
With double glazed window to the front elevation with window shutters, fitted wardrobes, radiator.
Bedroom Two (16′ 0″ x 11′ 2″ (4.88m x 3.40m))
Measurement narrowing to 8’1″. With double glazed windows to the front and side elevations with window shutters, radiator.
Bedroom Three (11′ 2″ x 7′ 4″ (3.40m x 2.24m))
With double glazed window to the side elevation with window shutters, radiator.
Kitchen (11′ 0″ x 7′ 5″ (3.35m x 2.26m))
With double glazed window to the side elevation, inset ceiling spotlights, built-in sink and drainer unit, a range of wall and base units with work surfaces over, built-in fridge and freezer, built-in washing machine, built-in double oven and electric hob with stainless steel chimney hood over, cupboard housing boiler, tiled floor, part tiled walls.
Through Lounge Dining Room (22′ 2″ x 14′ 8″ (6.76m x 4.47m))
Measurement narrowing to 11’9″. With double glazed patio doors to the rear elevation, skylight window above dining area, inset ceiling spotlights, TV point, electric fire with fire surround, two radiators.
Bedroom Four/Home Office (10′ 0″ x 9′ 9″ (3.05m x 2.97m))
With double glazed window to the rear elevation, radiator.
Bathroom (7′ 4″ x 5′ 4″ (2.24m x 1.63m))
With double glazed window to the side elevation, bath with electric shower over, pedestal wash hand basin, low-level WC, tiled walls, tiled floor, heated chrome towel rail.
Property Documents
Local Area Information
360° Virtual Tour
Video
Schedule a Tour
Energy Rating
- Energy Performance Rating: C
- :
- EPC Current Rating: 69.0
- EPC Potential Rating: 82.0
- A
- B
-
| Energy Rating CC
- D
- E
- F
- G
- H






