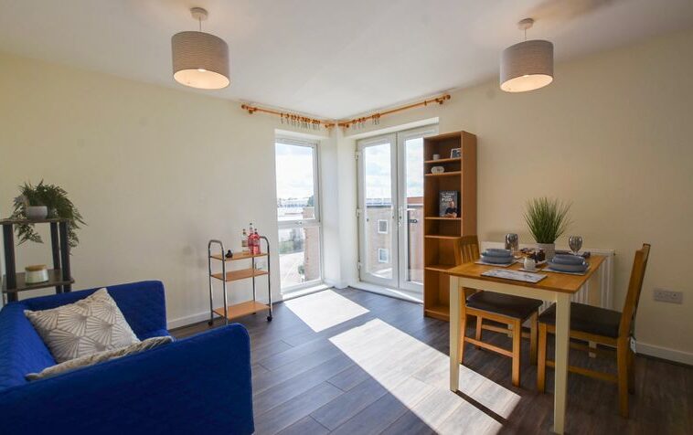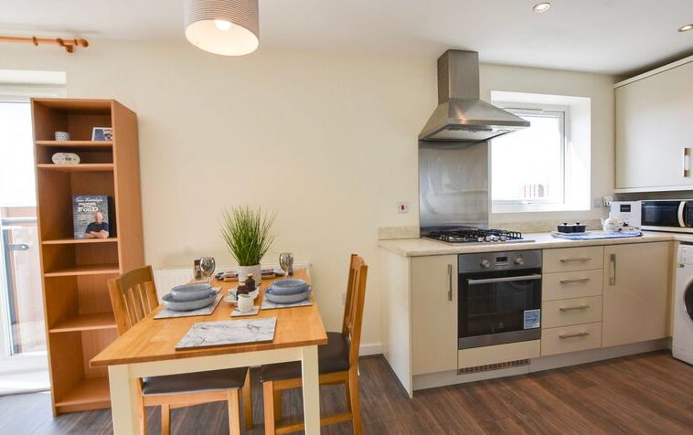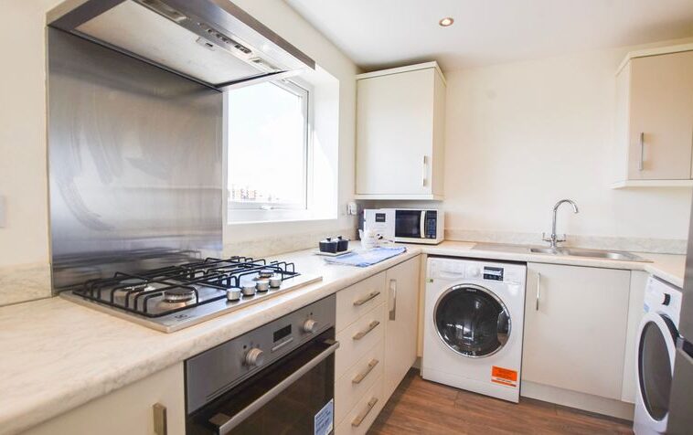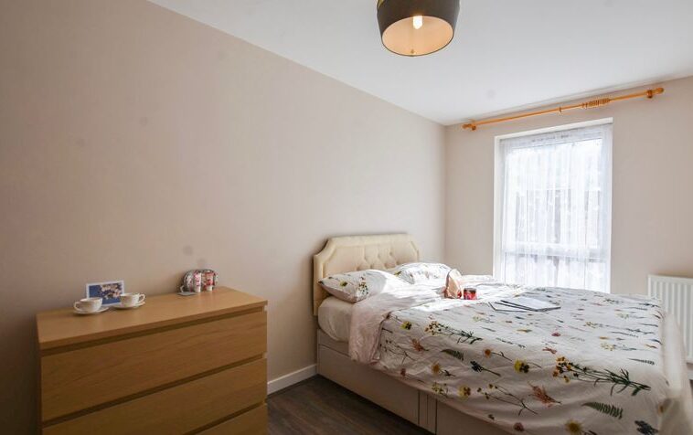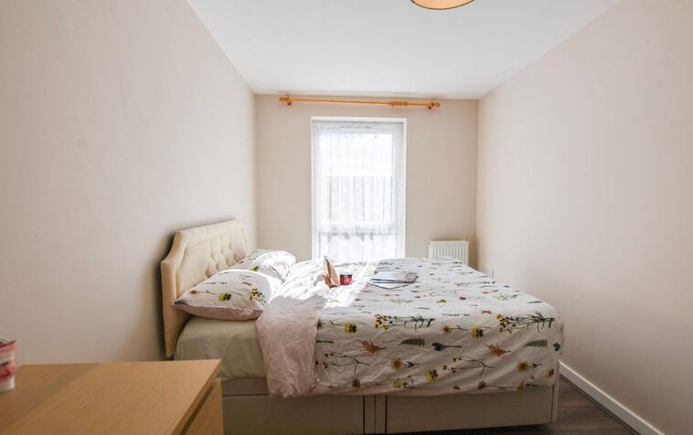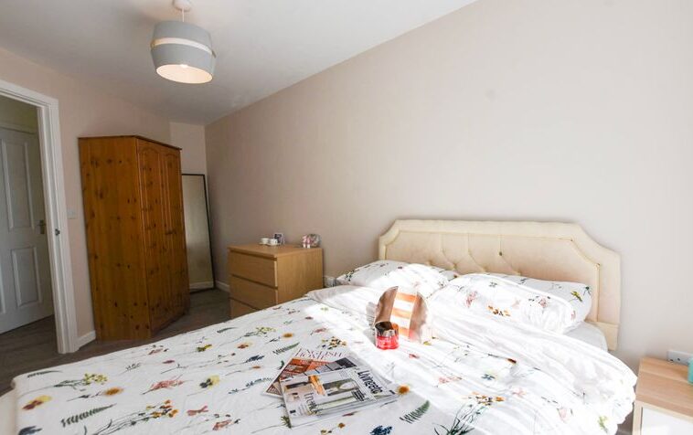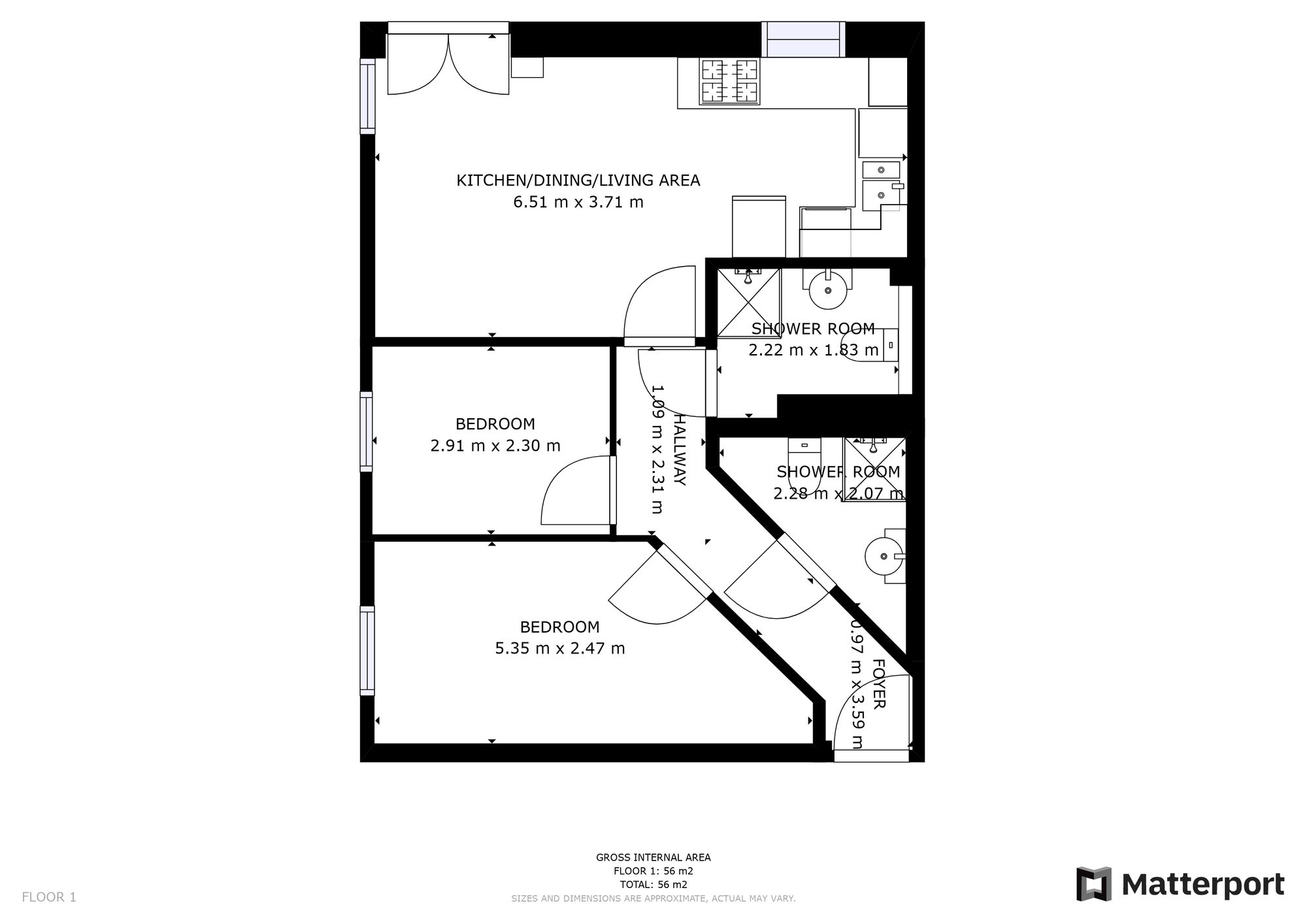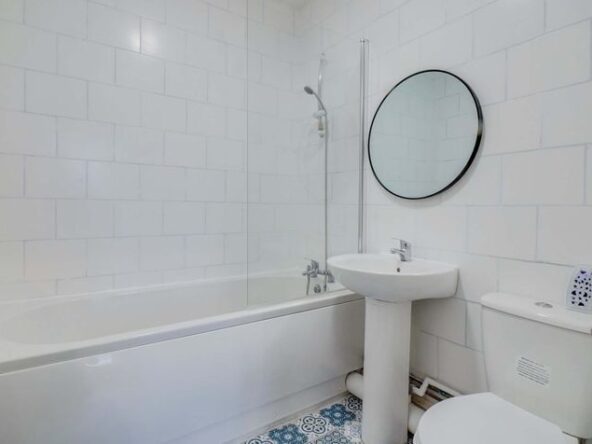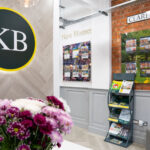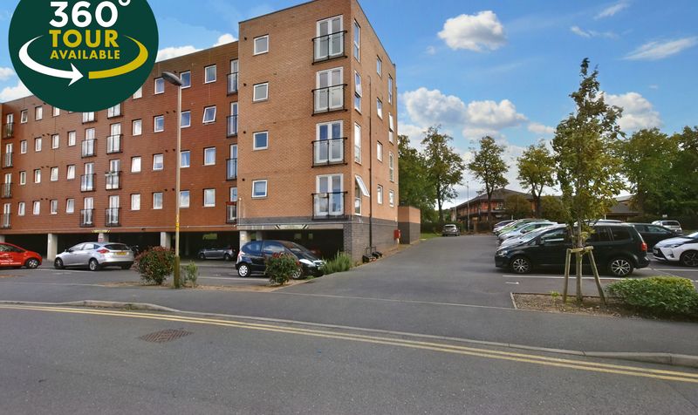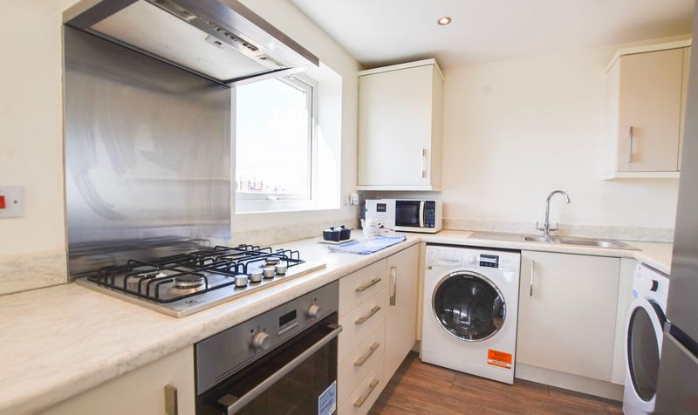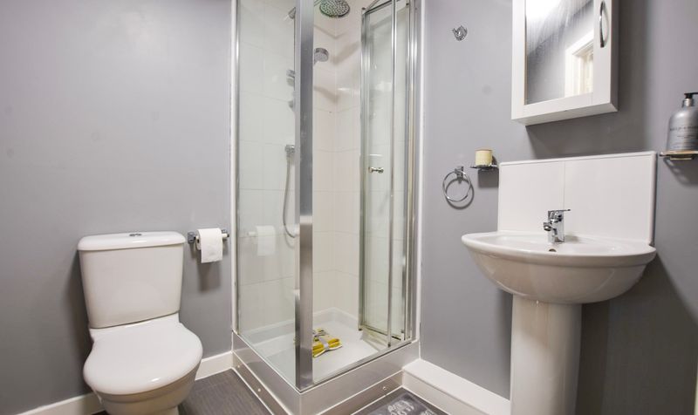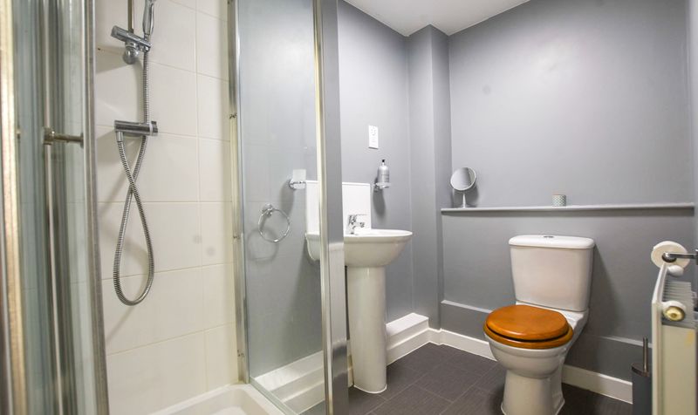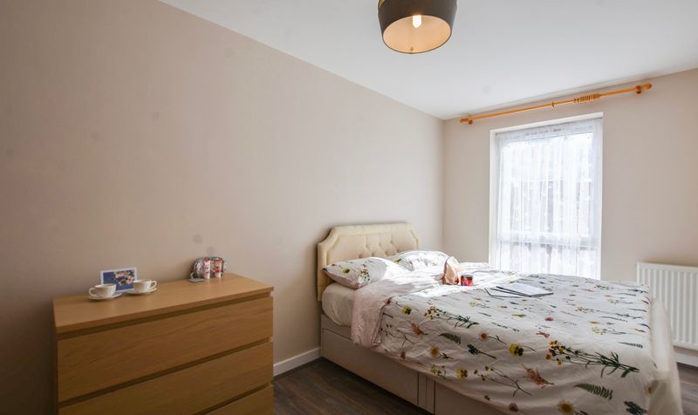Pavilion Close, City Centre, Leicester
- Flat / Apartment
- 2
- 2
- Allocated parking
- 51
- Council Tax Band
- 2010s
- Property Built (Approx)
Broadband Availability
Description
A well-presented fourth-floor apartment located in a popular development close to King Power football stadium and Leicester city centre. This property has a stylish theme throughout with well-proportioned accommodation to include two bedrooms, two shower rooms and a feature open plan living fitted kitchen dining room. The property also benefits from an allocated parking space and is ideally placed for Leicester Royal Infirmary, Leicester University and Leicester city centre.
Relevant letting fees and tenant protection information.
As well as paying the rent, you may also be required to make the following permitted payments.
– Permitted payments
Before the tenancy starts (payable to Knightsbridge Professional Lettings ‘the Agent’)
Holding Deposit: 1 week’s rent
Deposit: 5 weeks’ rent
– During the tenancy (payable to the Agent)
Payment of £50 if you want to change the tenancy agreement.
Payment of £20 for the reasonably incurred costs for the loss of keys, plus the cost of any security device required such as garage fob, key fob, communal fob/security key.
Payment of any unpaid rent or other reasonable costs associated with your early termination of the tenancy
– During the tenancy (payable to the provider) if permitted and applicable
Utilities: gas, electricity, water
Communications: telephone and broadband
Installation of cable/satellite
Subscription to cable/satellite supplier
Television licence
Council Tax
– Other permitted payments
Any other permitted payments, not included above, under the relevant legislation including contractual damages.
Tenant protection
Knightsbridge Professional Lettings is a member of Client Money Protect (CMP), which is a client money protection scheme, and also a member of The Property Redress Scheme (PRS), which is a redress scheme. You can find out more details on the agent’s website or by contacting the agent directly.
Entrance Hallway (13′ 9″ x 3′ 1″ (4.19m x 0.94m))
With an intercom system, grey laminate flooring, radiator.
Kitchen/Dining/Living Area (20′ 5″ x 11′ 0″ (6.22m x 3.35m))
With window and Juliet balcony to the front elevation, window to the side elevation, one-and-a-half-bowl sink and drainer, integrated gas hob and oven with extractor, freestanding washing machine and dryer (will remain), fridge freezer (will remain), grey laminate flooring, radiator. Also remaining are a bookcase, dining table, two chairs, blue sofa and two mobile storage units.
Bedroom One (16′ 8″ x 7′ 7″ (5.08m x 2.31m))
With window to side elevation, grey laminate flooring, radiator. The drawers, bed, wardrobes and mirror will all be remaining.
Bedroom Two (9′ 1″ x 7′ 1″ (2.77m x 2.16m))
With window to side elevation, grey laminate flooring, radiator. The desk, chair and sofa bed will all be remaining.
Shower Room One (9′ 6″ x 6′ 2″ (2.90m x 1.88m))
With a rainfall shower, extractor fan, low-level WC, sink, towel rail, grey laminate flooring, radiator.
Shower Room Two (7′ 7″ x 5′ 8″ (2.31m x 1.73m))
With shower, extractor fan, low-level WC, sink, towel rail, grey laminate flooring, radiator.
Property Documents
Local Area Information
360° Virtual Tour
Video
Schedule a Tour
Energy Rating
- Energy Performance Rating: C
- :
- EPC Current Rating: 80.0
- EPC Potential Rating: 80.0
- A
- B
-
| Energy Rating CC
- D
- E
- F
- G
- H



