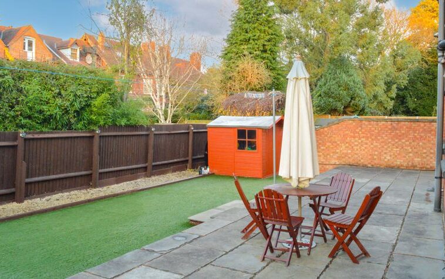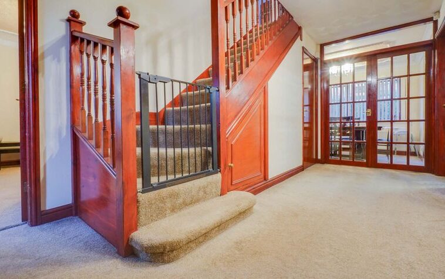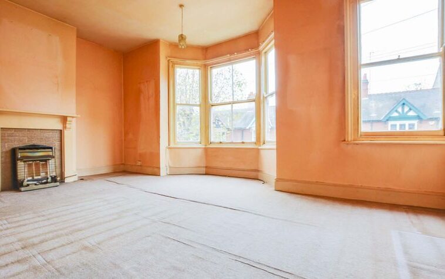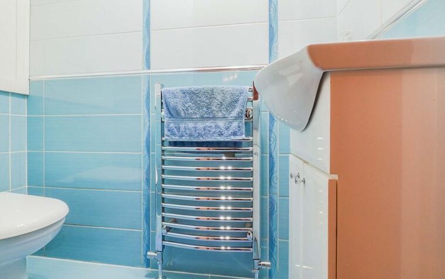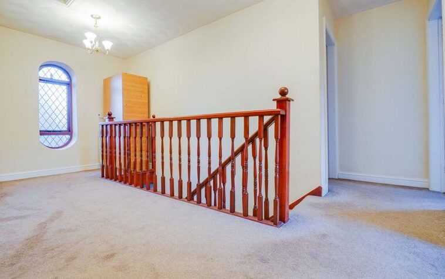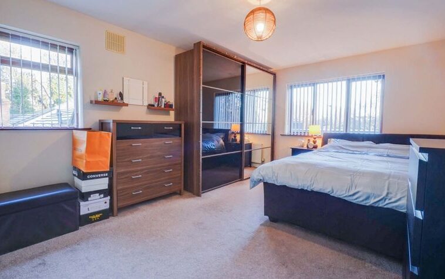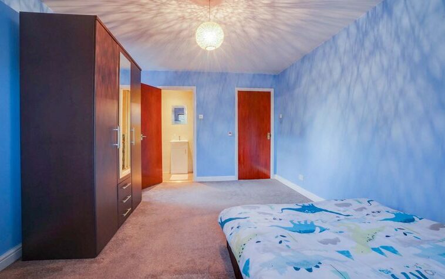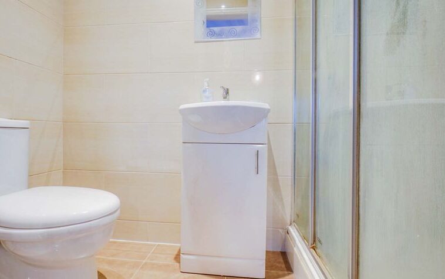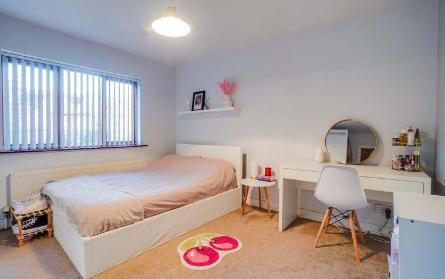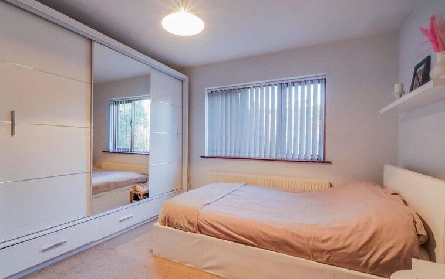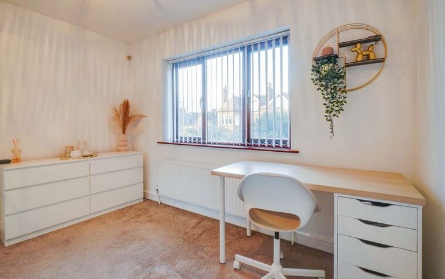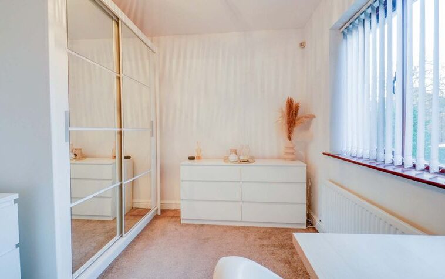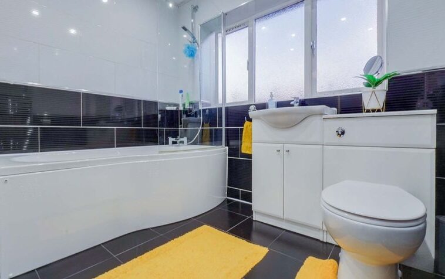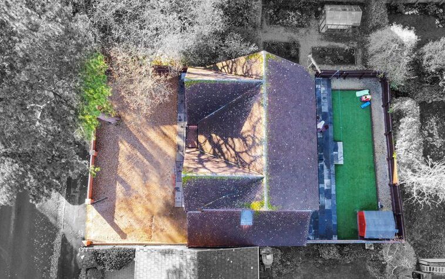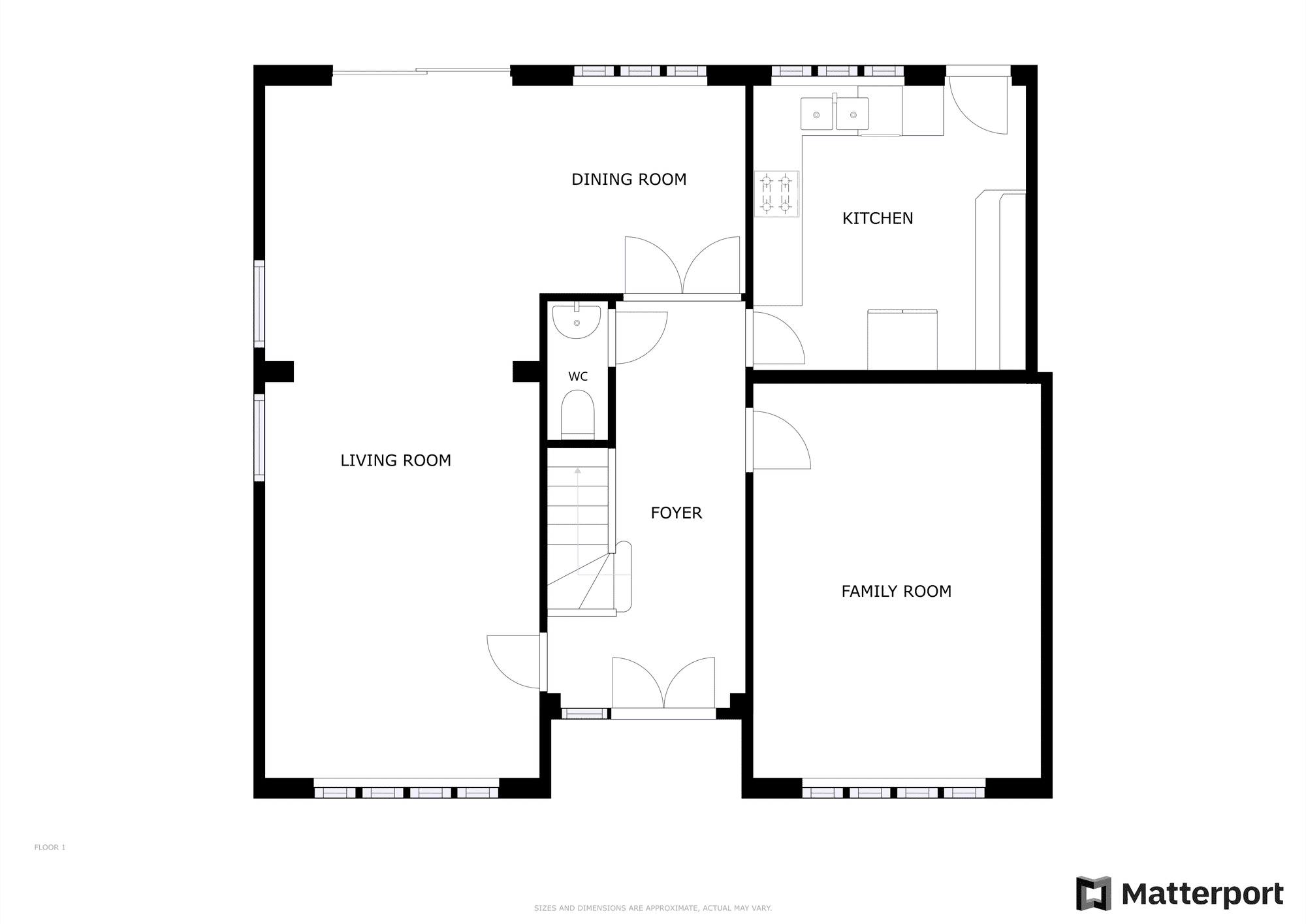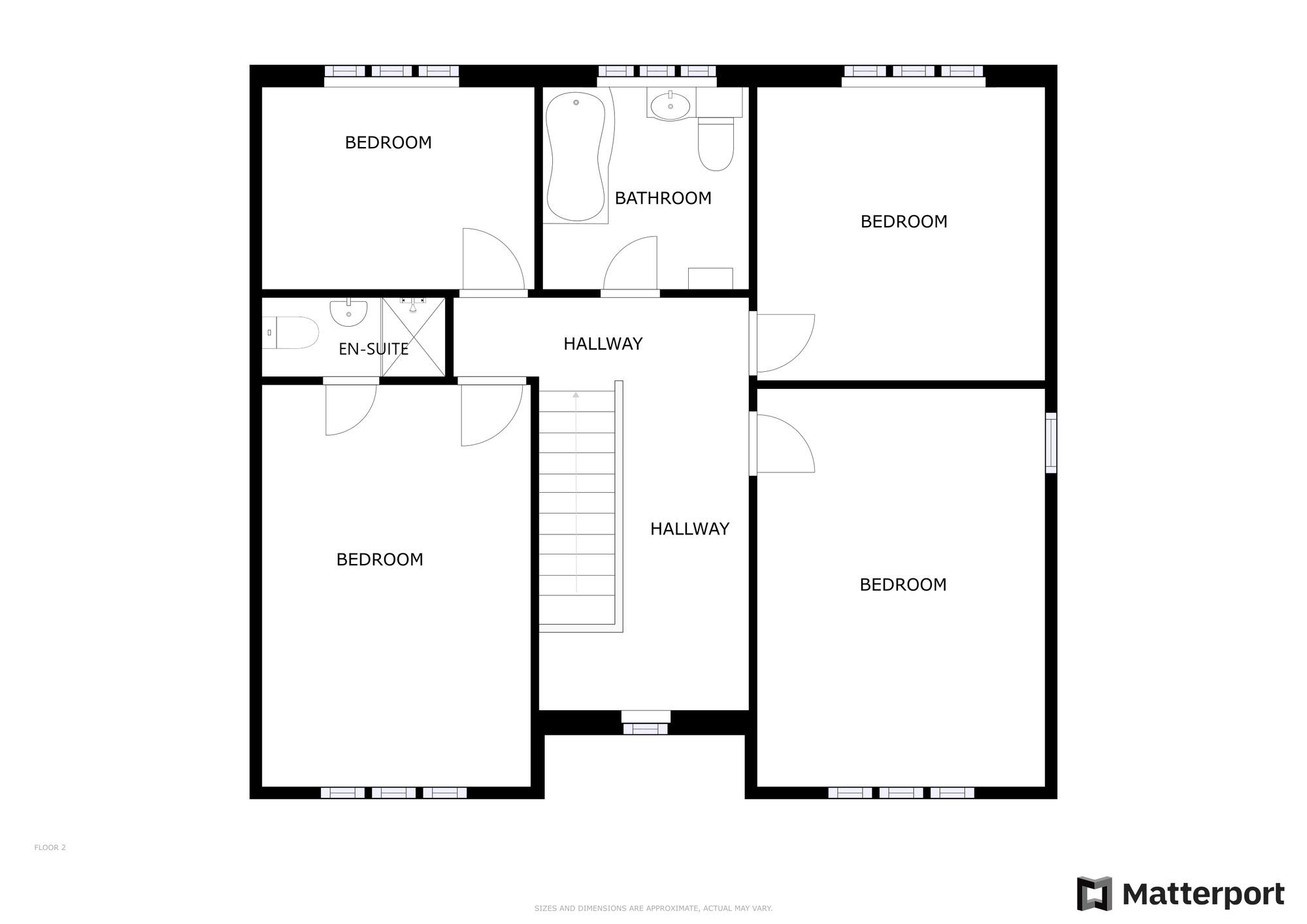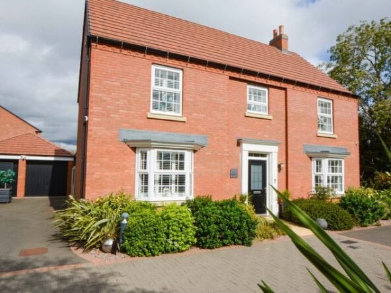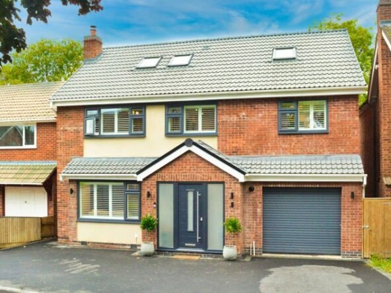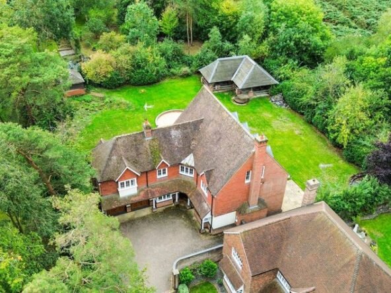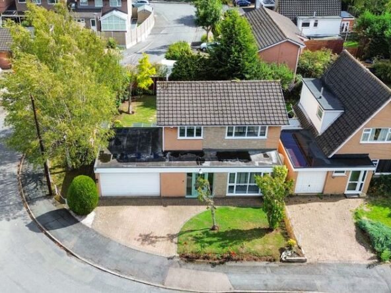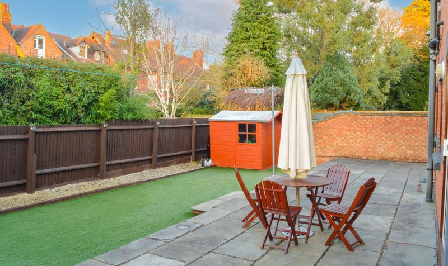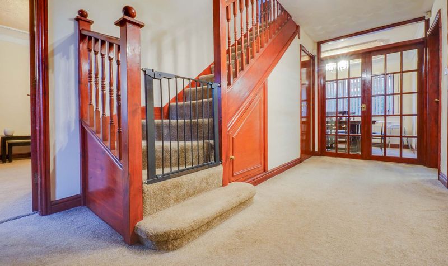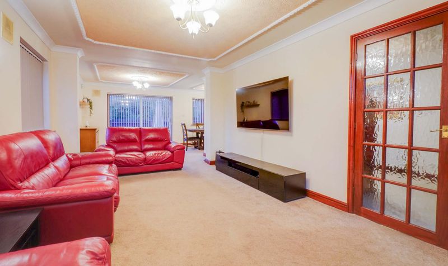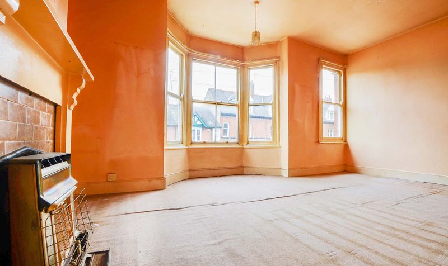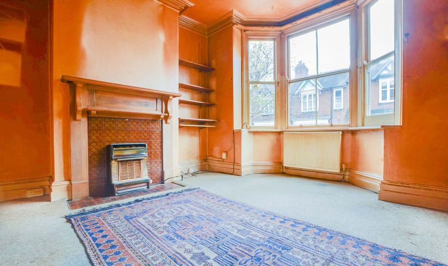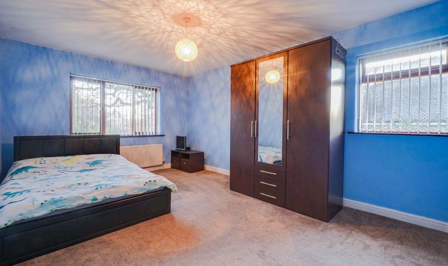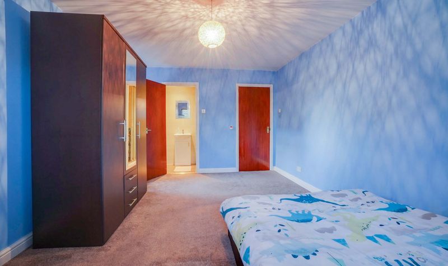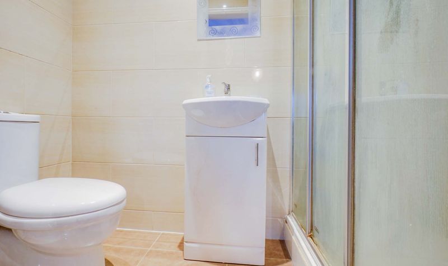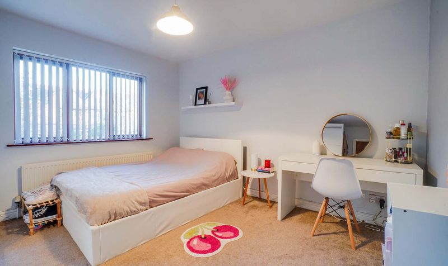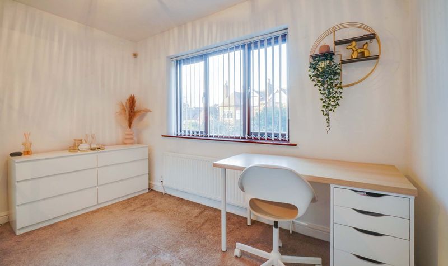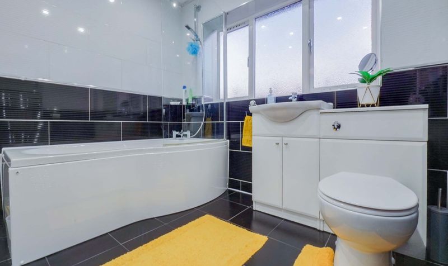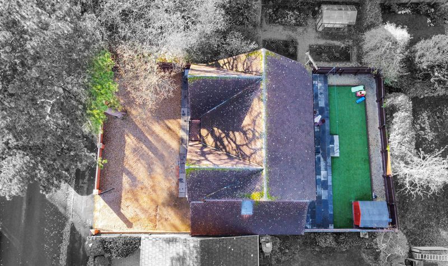Avenue Road, Stoneygate, Leicester
- Detached House
- 2
- 4
- 2
- Driveway, Garage
- 161
- F
- Council Tax Band
- 1990s
- Property Built (Approx)
Features
- Being Sold via Secure Sale Online Bidding. Terms & Conditions apply.
- Entrance Porch, Entrance Hall, Downstairs WC
- First Floor Landing - Principal Bedroom with En-Suite
- Gas Central Heating, Double Glazing
- Immediate ‘Exchange of Contracts’ Available, Being sold via ‘Secure Sale’
- In-and-Out Gravelled Driveway, Garage
- L Shaped Open Plan Lounge Dining Room, Family Room
- Three Further Bedrooms, Family Bathroom
Broadband Availability
Description
Being Sold via Secure Sale online bidding. Terms & Conditions apply. Starting Bid £500,000
Boasting over 1,700 square feet of well-planned living space, this impressive detached property offers both comfort and versatility, making it an ideal family home.
The front of the property features an attractive in-and-out driveway, providing ample parking alongside a substantial 29ft garage. Inside, the accommodation includes four generously sized double bedrooms, with the principal bedroom benefiting from a private en-suite.
The heart of the home is the expansive open-plan lounge and dining room, measuring over 28ft, perfect for entertaining and family gatherings. Additionally, a separate family room provides further flexible living space.
The rear garden has been thoughtfully designed for low maintenance, ensuring you can enjoy outdoor living with ease. For those seeking potential, the property also offers scope for alterations, subject to the necessary planning permissions.
This superb property combines space, practicality, and opportunity, making it an exceptional choice for modern family living.
Auctioneers Additional Comments
Pattinson Auction are working in Partnership with the marketing agent on this online auction sale and are referred to below as ‘The Auctioneer’.
This auction lot is being sold either under conditional (Modern) or unconditional (Traditional) auction terms and overseen by the auctioneer in partnership with the marketing agent.
The property is available to be viewed strictly by appointment only via the Marketing Agent or The Auctioneer. Bids can be made via the Marketing Agents or via The Auctioneers website.
Please be aware that any enquiry, bid or viewing of the subject property will require your details being shared between both any marketing agent and The Auctioneer in order that all matters can be dealt with effectively.
The property is being sold via a transparent online auction. In order to submit a bid upon any property being marketed by The Auctioneer, all bidders/buyers will be required to adhere to a verification of identity process in accordance with Anti Money Laundering procedures. Bids can be submitted at any time and from anywhere. Our verification process is in place to ensure that AML procedure are carried out in accordance with the law.
The advertised price is commonly referred to as a ‘Starting Bid’ or ‘Guide Price’ and is accompanied by a ‘Reserve Price’. The ‘Reserve Price’ is confidential to the seller and the auctioneer and will typically be within a range above or below 10% of the ‘Guide Price’ / ‘Starting Bid’. These prices are subject to change.
An auction can be closed at any time with the auctioneer permitting for the property (the lot) to be sold prior to the end of the auction.
A Legal Pack associated with this particular property is available to view upon request and contains details relevant to the legal documentation enabling all interested parties to make an informed decision prior to bidding. The Legal Pack will also outline the buyers’ obligations and sellers’ commitments. It is strongly advised that you seek the counsel of a solicitor prior to proceeding with any property and/or Land Title purchase.
Auctioneers Additional Comments
In order to secure the property and ensure commitment from the seller, upon exchange of contracts the successful bidder will be expected to pay a non-refundable deposit equivalent to 5% of the purchase price of the property. The deposit will be a contribution to the purchase price. A non- refundable reservation fee of up to 6% inc VAT (subject to a minimum of 6,000 inc VAT) is also required to be paid upon agreement of sale. The Reservation Fee is in addition to the agreed purchase price and consideration should be made by the purchaser in relation to any Stamp Duty Land Tax liability associated with overall purchase costs.
Both the Marketing Agent and The Auctioneer may believe necessary or beneficial to the customer to pass their details to third party service suppliers, from which a referral fee may be obtained. There is no requirement or indeed obligation to use these recommended suppliers or services.
Entrance Porch
With internal door to the:
Entrance Hall
With stairs to the first floor and a radiator.
Downstairs WC (2′ 6″ x 5′ 4″ (0.76m x 1.63m))
With a WC, wash hand basin, tiled flooring and a heated towel rail.
Family Room (11′ 4″ x 15′ 10″ (3.45m x 4.83m))
With a double-glazed window to the front elevation and a radiator.
Open Plan L Shaped Lounge Dining Room (28′ 2″ x 19′ 8″ (8.59m x 5.99m))
With a double-glazed window to the front elevation, patio doors and double-glazed window to the rear elevation, TV point and a radiator.
Kitchen (12′ 0″ x 11′ 4″ (3.66m x 3.45m))
With a double-glazed window to the rear elevation, a door to the rear elevation, a sink and drainer unit with a range of wall and base units with work surfaces over, an oven, a gas hob, plumbing for a washing machine and a radiator.
First Floor Landing
With a double-glazed window to the front elevation, potential room for a study area, loft access and a radiator.
Bedroom One (16′ 0″ x 11′ 0″ (4.88m x 3.35m))
With a double-glazed window to the front and side elevations and a radiator.
En-Suite (7′ 5″ x 3′ 2″ (2.26m x 0.97m))
With tiled shower cubicle with electric shower, WC, wash hand basin, extractor fan and a heated towel rail.
Bedroom Two (16′ 0″ x 11′ 5″ (4.88m x 3.48m))
With a double-glazed windows to the front and side elevation and a radiator.
Bedroom Three (12′ 0″ x 11′ 4″ (3.66m x 3.45m))
With a double-glazed window to the rear elevation and a radiator.
Bedroom Four (11′ 0″ x 8′ 2″ (3.35m x 2.49m))
With a double-glazed window to the rear elevation and a radiator.
Bathroom (8′ 2″ x 8′ 0″ (2.49m x 2.44m))
With a double-glazed window to the rear elevation, WC, bath, wash hand basin, tiled walls, tiled flooring and a heated chrome towel rail.
Property Documents
Local Area Information
360° Virtual Tour
Video
Schedule a Tour
Energy Rating
- Energy Performance Rating: C
- :
- EPC Current Rating: 72.0
- EPC Potential Rating: 81.0
- A
- B
-
| Energy Rating CC
- D
- E
- F
- G
- H




