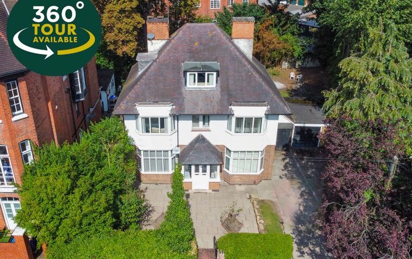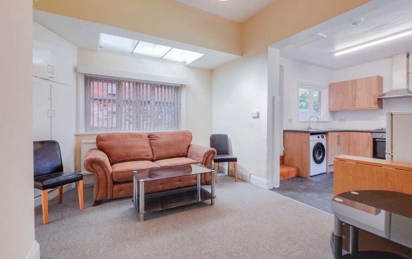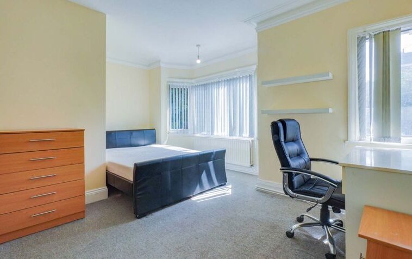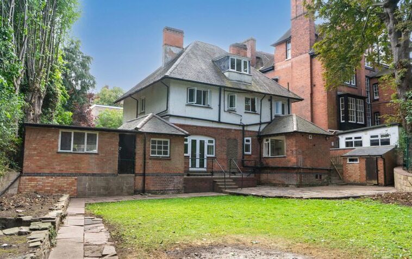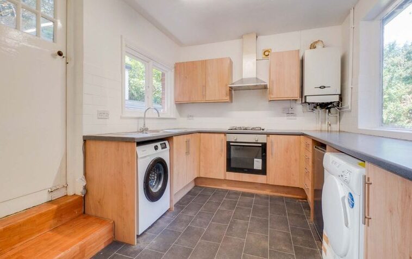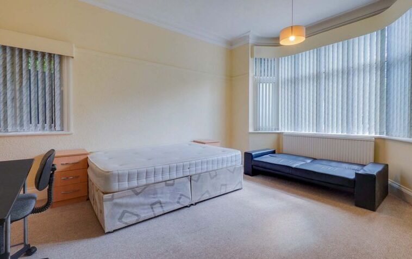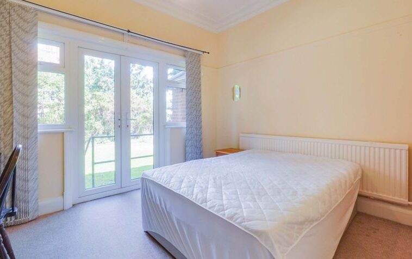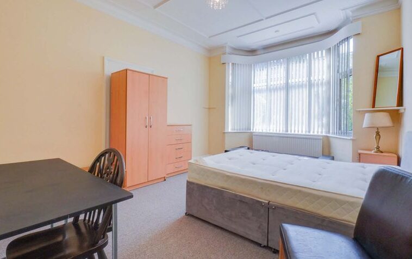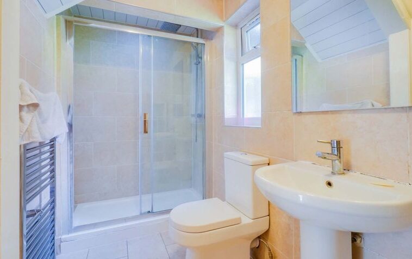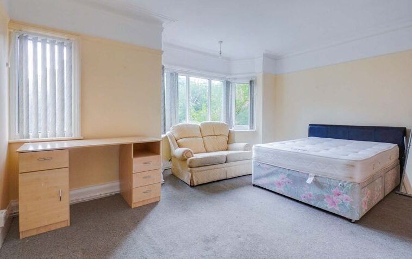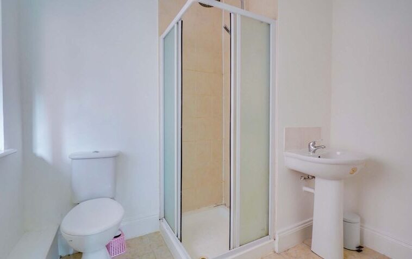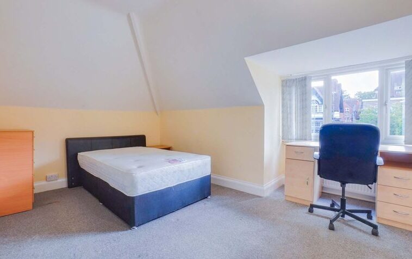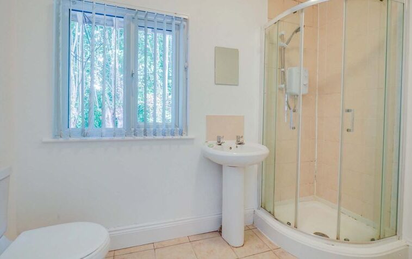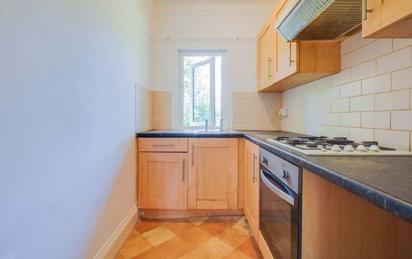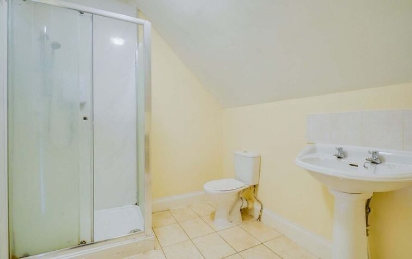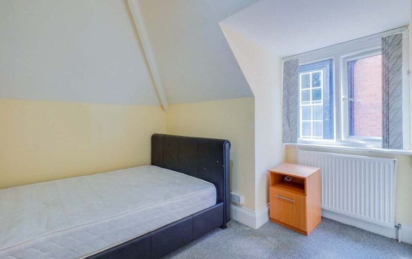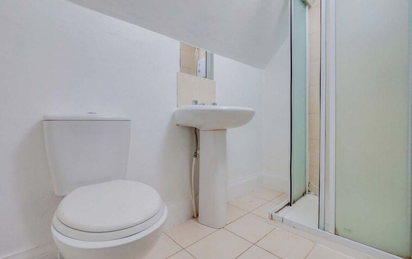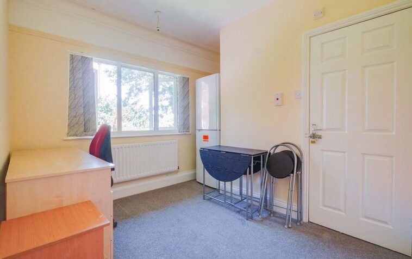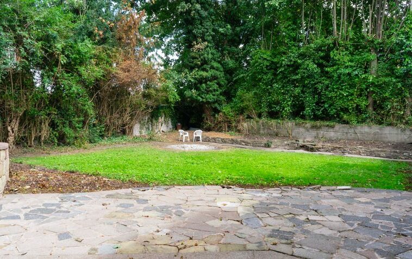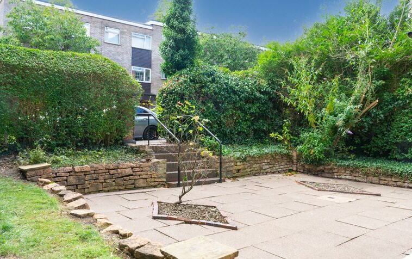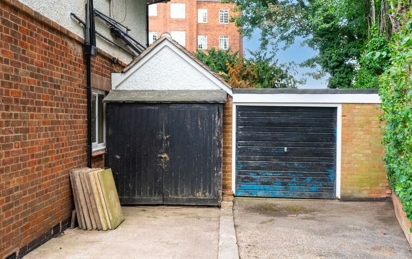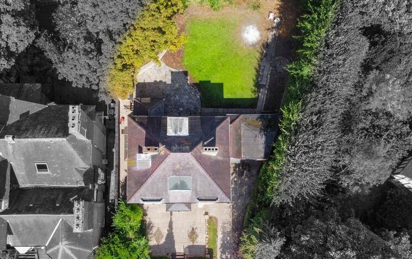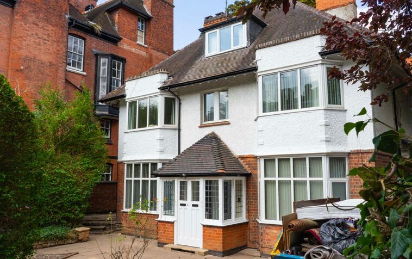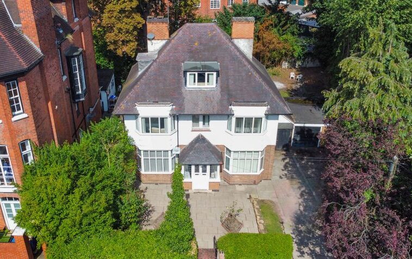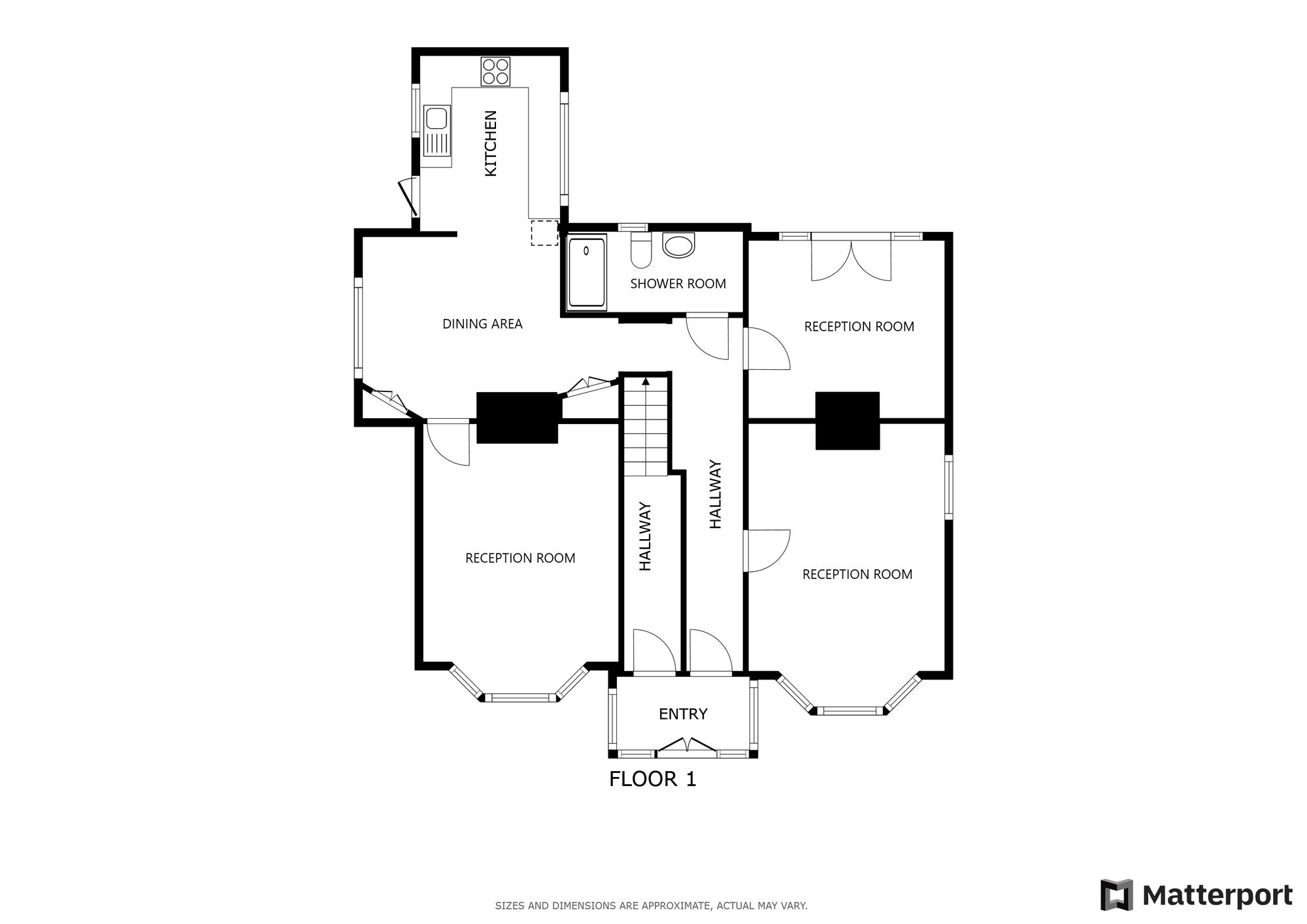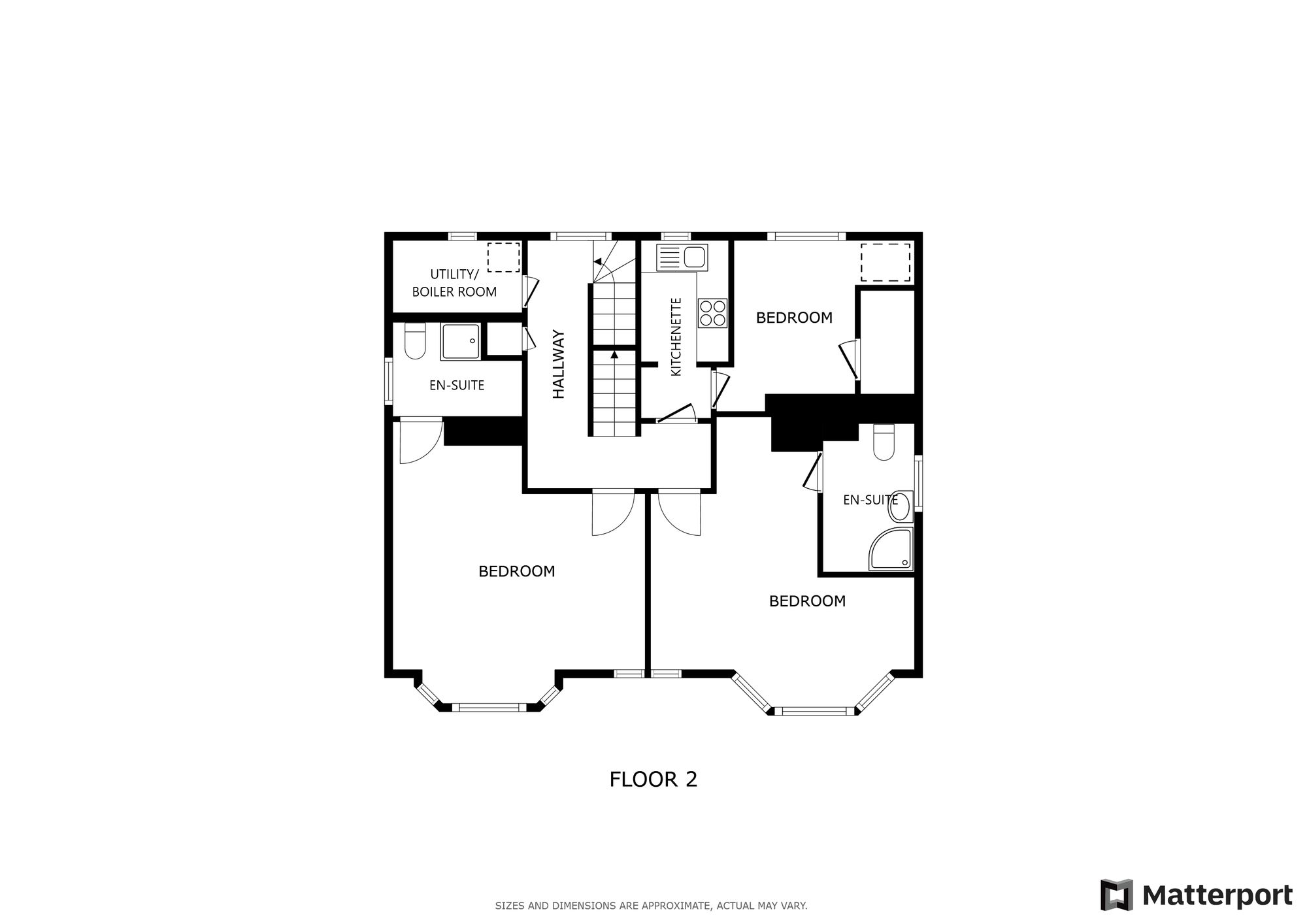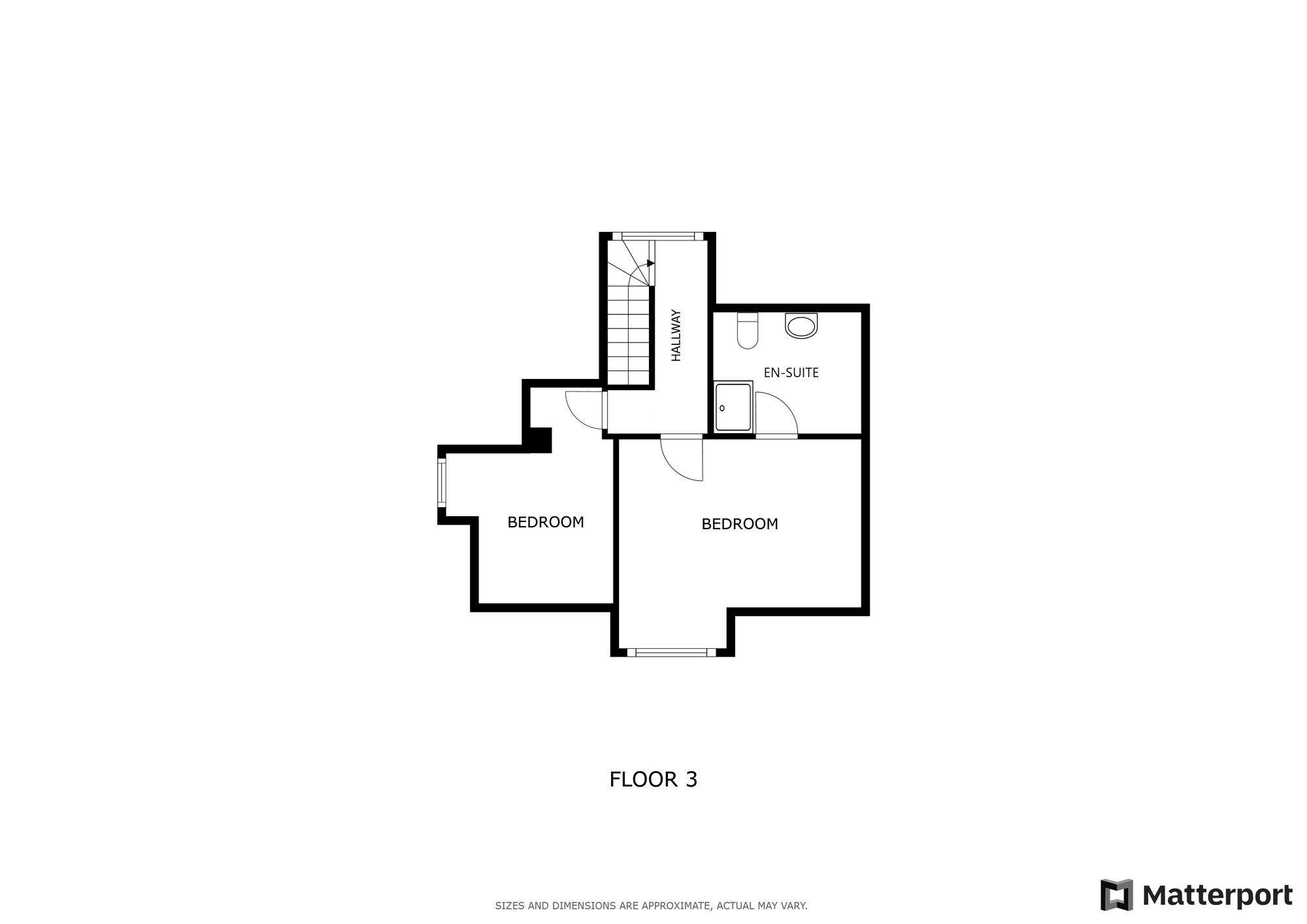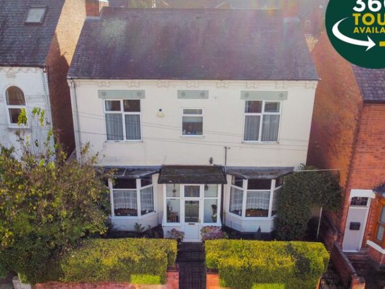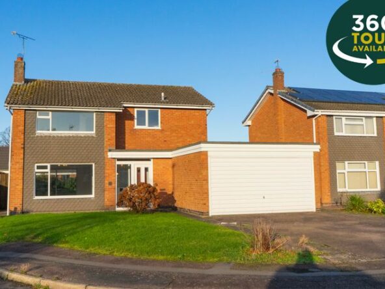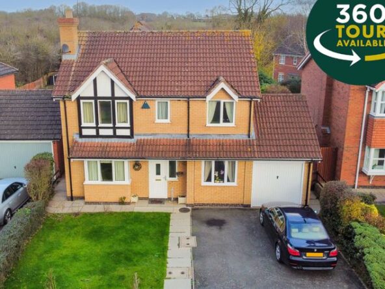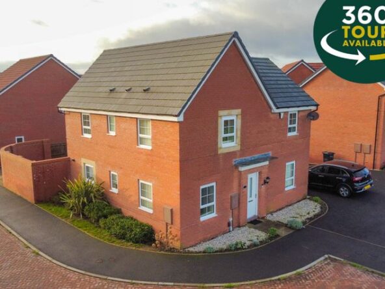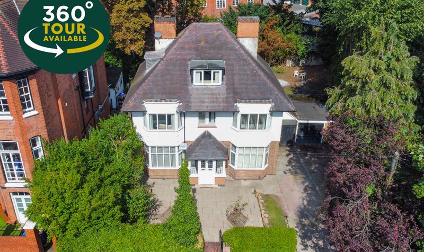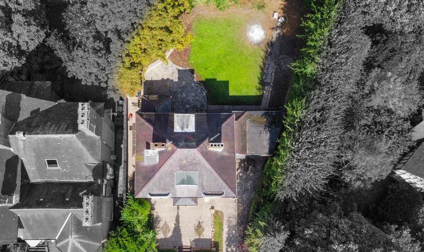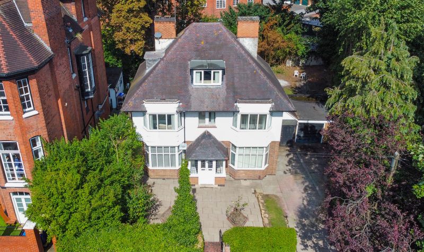Albert Road, Stoneygate Leicester
- Detached House
- 4
- 5
- 5
- Driveway, Garage
- Council Tax Band
- 1910 - 1940
- Property Built (Approx)
Broadband Availability
Description
A great opportunity to purchase, for owner occupation or a buy-to-let investment, this detached period property located on Albert Road in the suburb of Stoneygate. The Property, which is offered on the market with no upward chain, was previously rented until July 2024 generating an income of approximately £31,000 per annum. This property provides a great flow of accommodation spread over three floors including four reception rooms, two kitchens, five bedrooms with en-suites and an additional shower room, all together providing a good-sized living area. The property has a charming kerb appeal and features a mature rear garden, off-road parking for three vehicles and a garage. To discover more contact the Clarendon Park office.
Porch
With leaded and glazed windows to the front and side elevations, tiled flooring and door leading to:
Hallway
With oak flooring and coving to the ceiling.
Reception Room One (16′ 10″ x 12′ 0″ (5.13m x 3.66m))
With a double-glazed bay window to the front elevation, an additional double-glazed window to the side elevation, chimney breast, coving to the ceiling, picture rail and a radiator.
Reception Room Two (12′ 0″ x 11′ 0″ (3.66m x 3.35m))
With a double-glazed window to the rear elevation, double-glazed French doors providing access to the rear garden, coving to the ceiling, picture rail, chimney breast and a radiator.
Reception Room Three (16′ 10″ x 12′ 0″ (5.13m x 3.66m))
With a double-glazed bay window to the front elevation, chimney breast, coving to the ceiling, ceiling rose and a radiator.
Dining Area (12′ 4″ x 9′ 7″ (3.76m x 2.92m))
With a double-glazed window to the side elevation, a built-in cupboard, radiator and an opening leading to:
Kitchen (10′ 1″ x 9′ 0″ (3.07m x 2.74m))
With single-glazed windows to the side elevations, a sink and drainer unit with a range of wall and base units with work surfaces over, oven, four-ring gas hob, extraction hood, plumbing for a washing machine, space for a tumble dryer, space for a fridge-freezer and a door leading to the rear garden.
Downstairs Shower Room (10′ 4″ x 4′ 5″ (3.15m x 1.35m))
With a double-glazed window to the rear elevation, tiled flooring, a double shower cubicle with shoer over, WC, wash hand basin, tiled splash backs and a feature chrome wall-mounted radiator.
Hallway
With oak flooring, coving to the ceiling and stairs providing access to the first floor landing.
First Floor Landing
With a double-glazed window to the side elevation, stairs to the second-floor landing, coving to the ceiling and a radiator.
Utility/Boiler Room (8′ 5″ x 4′ 7″ (2.57m x 1.40m))
With a double-glazed window to the rear elevation, wall mounted boiler, plumbing for a washing machine and power points.
Bedroom One (16′ 1″ x 10′ 4″ (4.90m x 3.15m))
With a double-glazed bay window to the front elevation, an additional double-glazed window to the front elevation, coving to the ceiling, radiator and a door leading to:
En-Suite (9′ 2″ x 5′ 3″ (2.79m x 1.60m))
With a double-glazed window to the side elevation, tiled flooring, shower cubicle with shower over, WC, wash hand basin, tiled splash backs and an electric towel rail.
Bedroom Two (16′ 0″ x 16′ 0″ (4.88m x 4.88m))
With a double-glazed bay window to the front elevation, an additional double-glazed window to the front elevation, coving to the ceiling, picture rail, radiator and a door leading to:
En-Suite (8′ 4″ x 5′ 10″ (2.54m x 1.78m))
With a double-glazed window to the side elevation, shower cubicle with shower over, WC, wash hand basin, tiled splash backs, tiled flooring and a radiator.
Bedroom Three (9′ 7″ x 7′ 10″ (2.92m x 2.39m))
With a double-glazed window to the rear elevation, coving to the ceiling, picture rail and a radiator.
Kitchenette (7′ 7″ x 5′ 6″ (2.31m x 1.68m))
With a double-glazed window to the rear elevation, coving to the ceiling, picture rail, a sink and drainer unit with a range of wall and base units with work surfaces over, tiled splash backs, four-ring gas hob, oven and an extractor fan.
Second Floor Landing
With a double-glazed window to the rear elevation.
Bedroom Four (15′ 0″ x 9′ 10″ (4.57m x 3.00m))
With a double-glazed window to the front elevation, radiator and a door leading to:
En-Suite (9′ 0″ x 6′ 10″ (2.74m x 2.08m))
With tiled flooring, shower cubicle with shower over, WC, wash hand basin, tiled splash back and a wall-mounted towel rail.
Bedroom Five (10′ 7″ x 9′ 2″ (3.23m x 2.79m))
With a double-glazed window to the side elevation and a radiator.
En-Suite (7′ 7″ x 6′ 7″ (2.31m x 2.01m))
With a shower cubicle with shower over, WC, wash hand basin and tiled splash backs.
Property Documents
Local Area Information
360° Virtual Tour
Video
Schedule a Tour
Energy Rating
- Energy Performance Rating: E
- :
- EPC Current Rating: 52.0
- EPC Potential Rating: 74.0
- A
- B
- C
- D
-
| Energy Rating EE
- F
- G
- H

