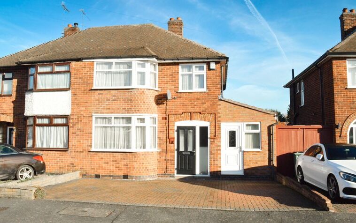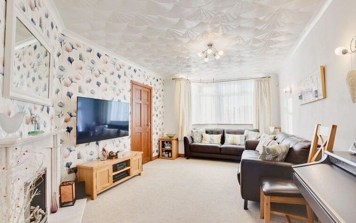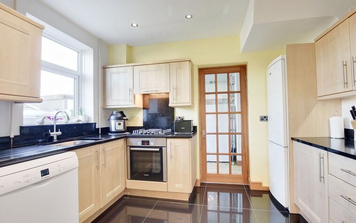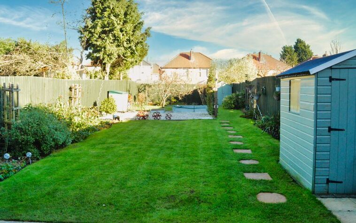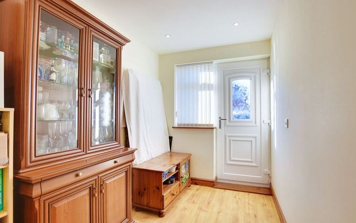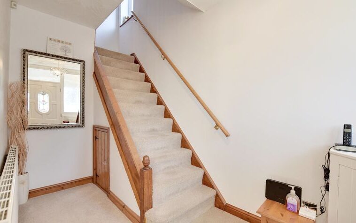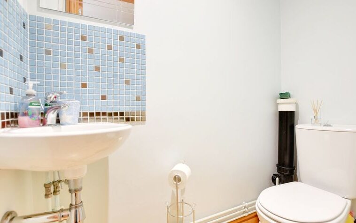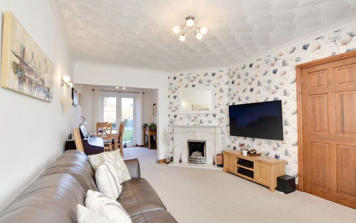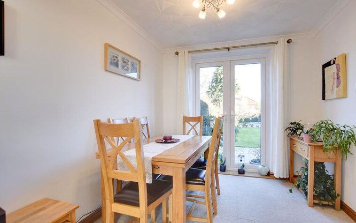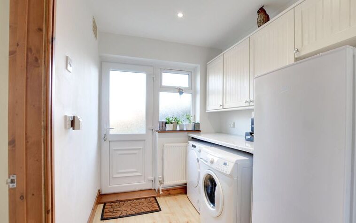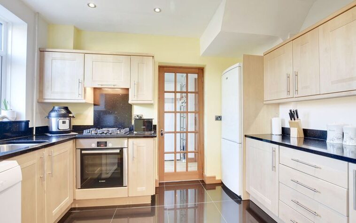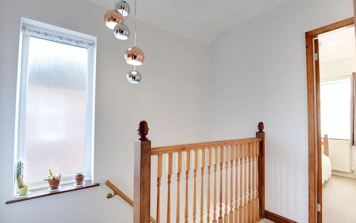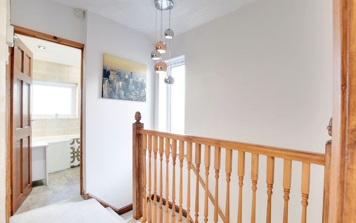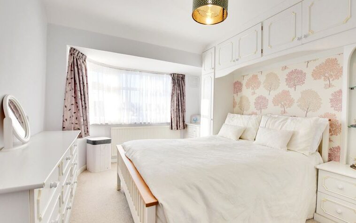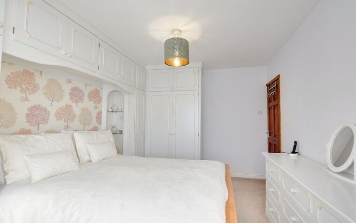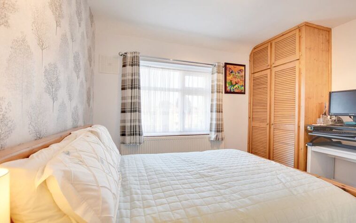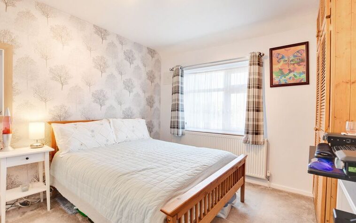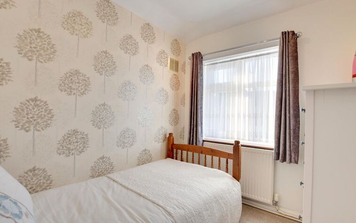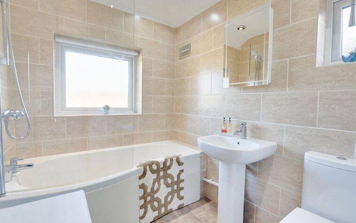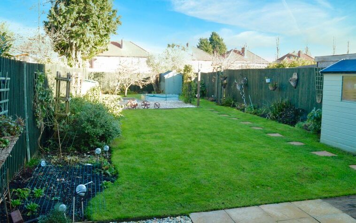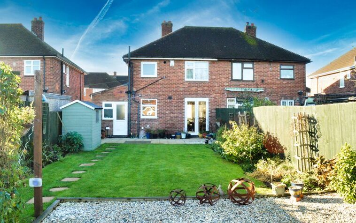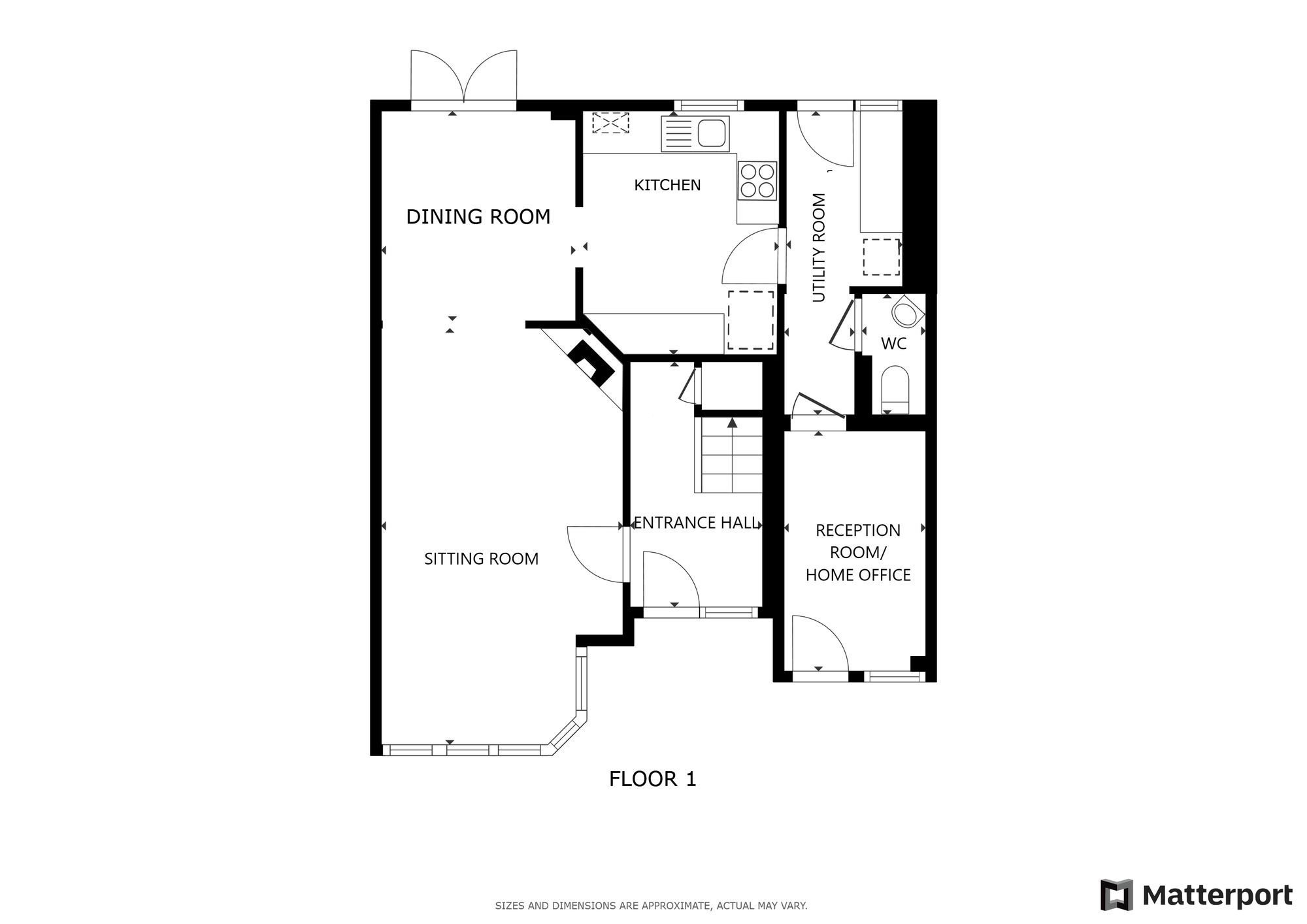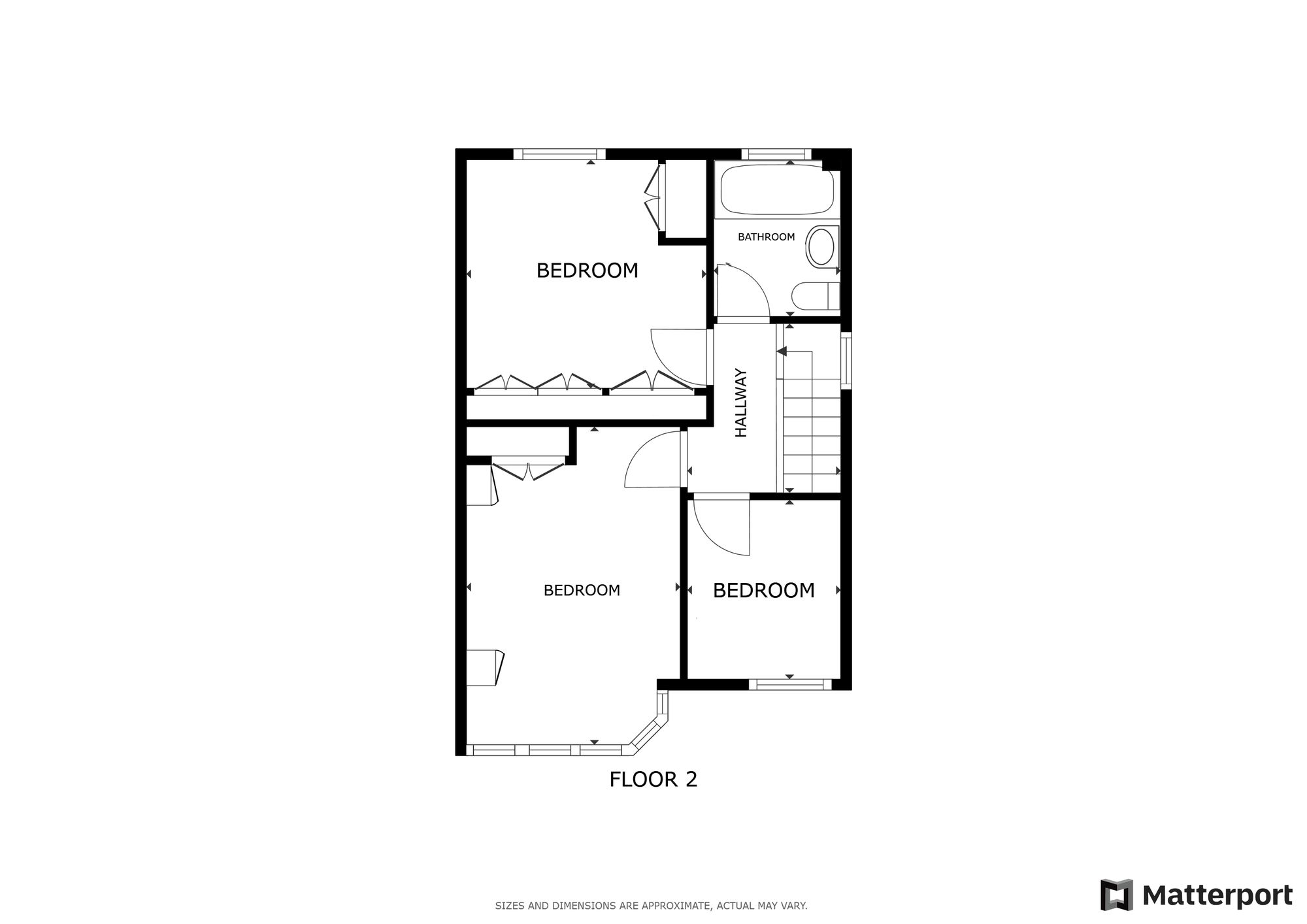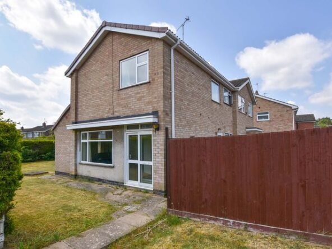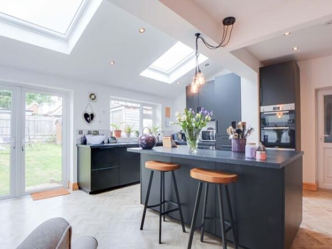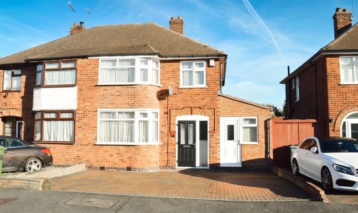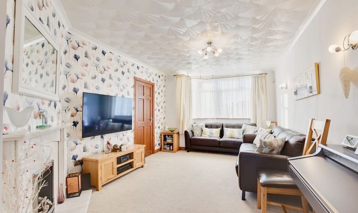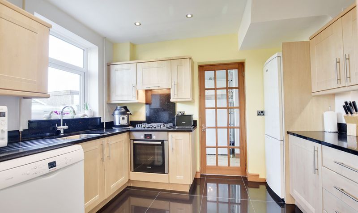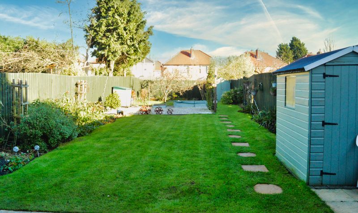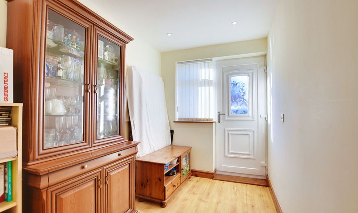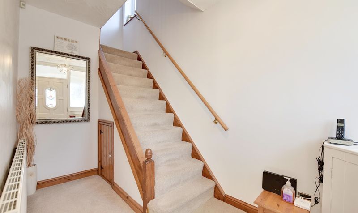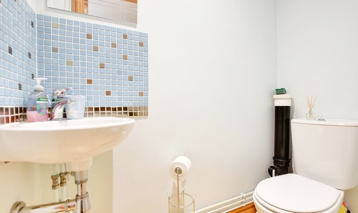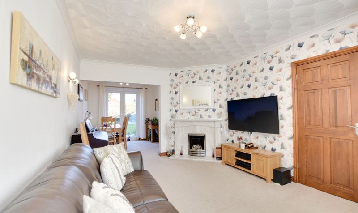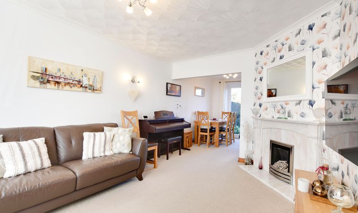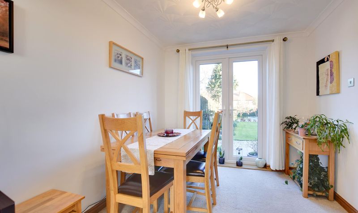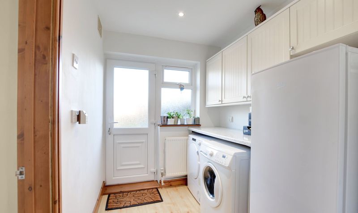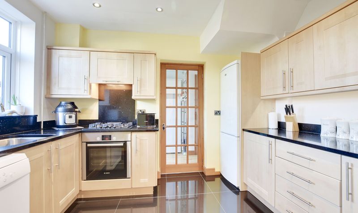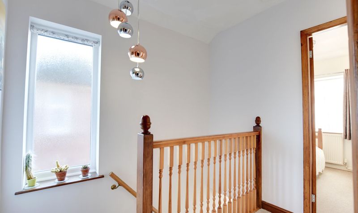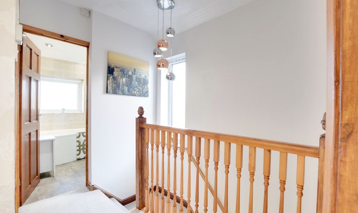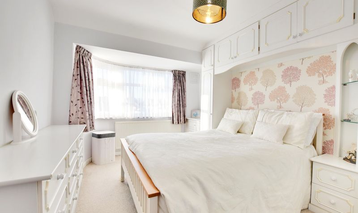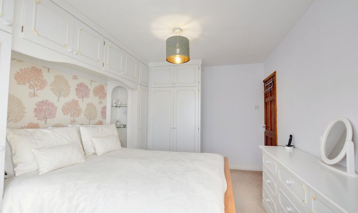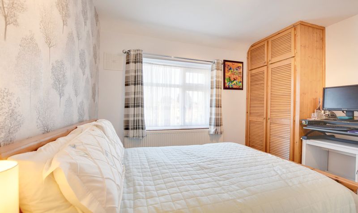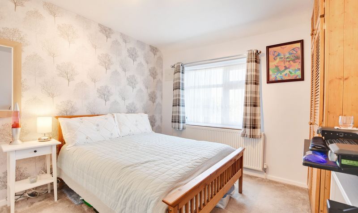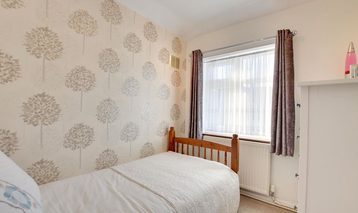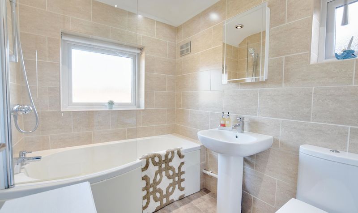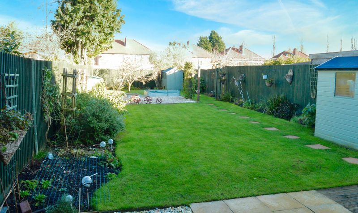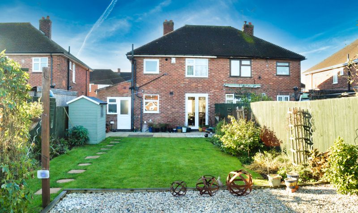Stonehurst Road, Braunstone Town, Leicester
- Semi-Detached House
- 2
- 3
- 1
- Driveway
- 99
- B
- Council Tax Band
- 1940 - 1960
- Property Built (Approx)
Broadband Availability
Description
A traditional semi-detached property having been extended to provide a stylish family home. Presenting ample off road parking to the front and an established rear garden. Upon entering the home you are greeted by an entrance porch leading to an entrance hall, a sitting room, dining room, fitted kitchen and a rear extension creating a utility room and ground floor WC along with a third reception room/home office. The first floor has three bedrooms and a family bathroom. The property has further scope for extension to the rear, subject to relevant planning permissions.
Entrance Porch
With internal door leading to entrance hall.
Entrance Hall
With stairs to first floor, alarm panel, meter cupboard, radiator.
Sitting Room (16′ 10″ x 11′ 0″ (5.13m x 3.35m))
With double glazed bay window to the front elevation, feature gas fire with marble surround and hearth, TV point, radiator, open aspect leading to dining room.
Dining Room (9′ 2″ x 8′ 8″ (2.79m x 2.64m))
With double glazed doors to rear garden, radiator.
Kitchen (10′ 10″ x 8′ 2″ (3.30m x 2.49m))
With double glazed window to the rear elevation, sink and drainer unit, wall and base units with work surface over, built-in oven and gas hob with filter hood over, plumbing for dishwasher, tiled floor.
Utility Room (7′ 7″ x 6′ 3″ (2.31m x 1.91m))
With double glazed door to the rear elevation, wall units with work surface over, plumbing for washing machine, laminate floor, radiator.
Ground Floor WC (5′ 4″ x 2′ 6″ (1.63m x 0.76m))
With low-level WC, wash hand basin, laminate floor.
Reception Room Three/Home Office (10′ 0″ x 6′ 2″ (3.05m x 1.88m))
With double glazed door and window to the front elevation, laminate floor, radiator.
First Floor Landing
With double glazed window to the side elevation, loft access.
Bedroom One (14′ 2″ x 10′ 0″ (4.32m x 3.05m))
Measurement into bay window. With double glazed bay window to the front elevation, fitted wardrobes and drawers, radiator.
Bedroom Two (10′ 5″ x 11′ 0″ (3.18m x 3.35m))
Measurement plus wardrobe space. With double glazed window to the rear elevation, fitted wardrobes with box cupboards over, cupboard housing boiler, radiator.
Bedroom Three (7′ 10″ x 7′ 0″ (2.39m x 2.13m))
With double glazed window to the front elevation, radiator.
Bathroom (7′ 7″ x 5′ 9″ (2.31m x 1.75m))
With double glazed windows to the rear and side elevations, bath with shower over, low-level WC, pedestal wash hand basin, extractor fan, tiled walls, part tiled walls, heated chrome towel rail.
Property Documents
Local Area Information
360° Virtual Tour
Video
Schedule a Tour
Energy Rating
- Energy Performance Rating: D
- :
- EPC Current Rating: 59.0
- EPC Potential Rating: 71.0
- A
- B
- C
-
| Energy Rating DD
- E
- F
- G
- H

