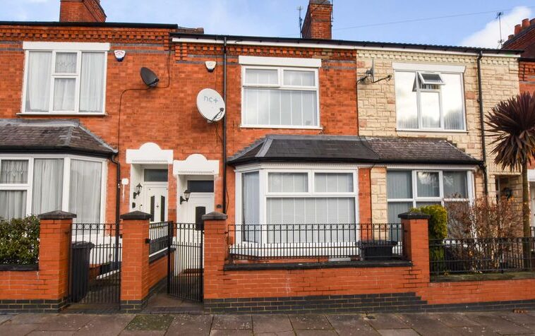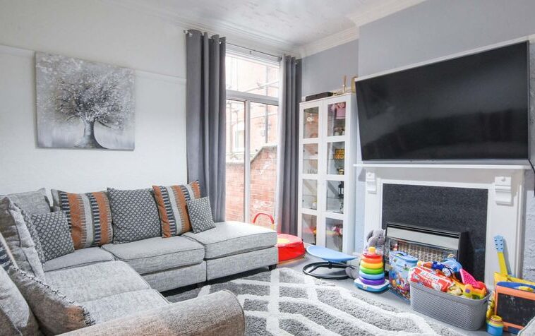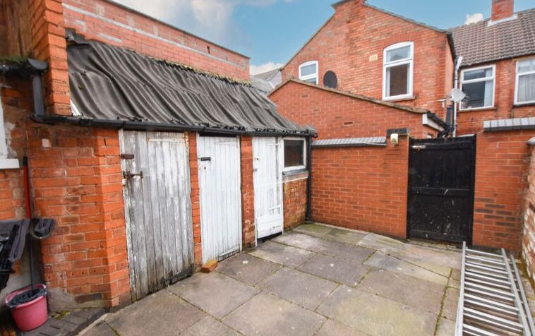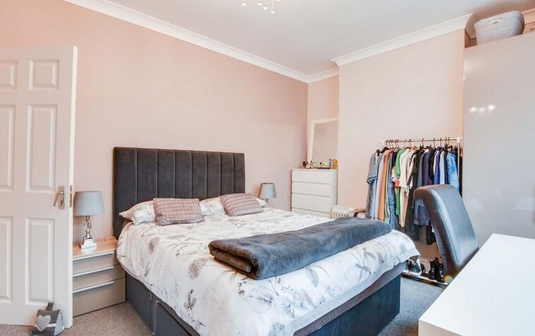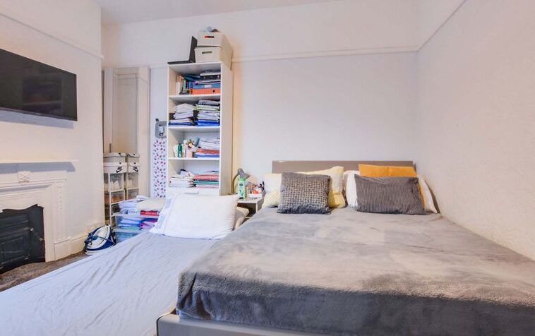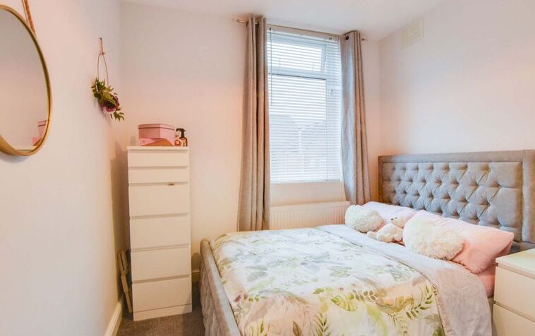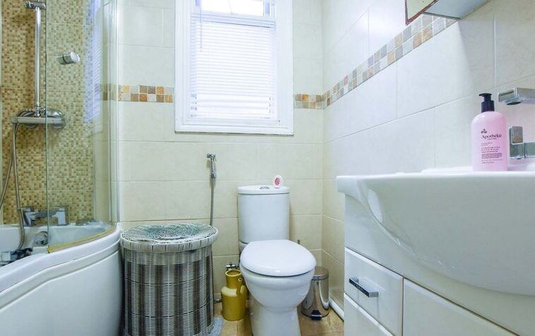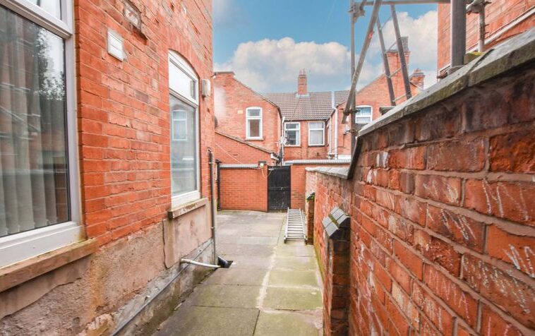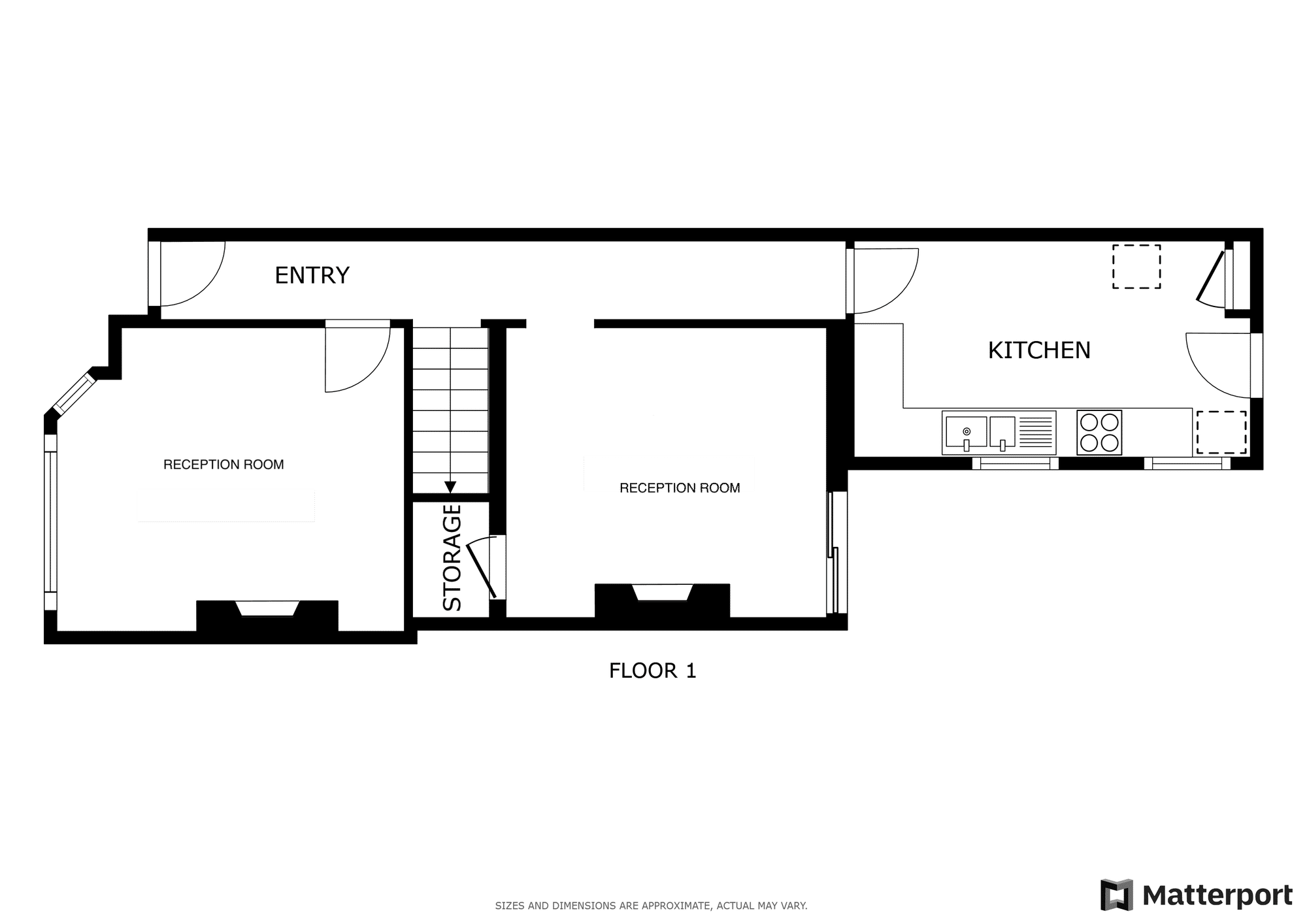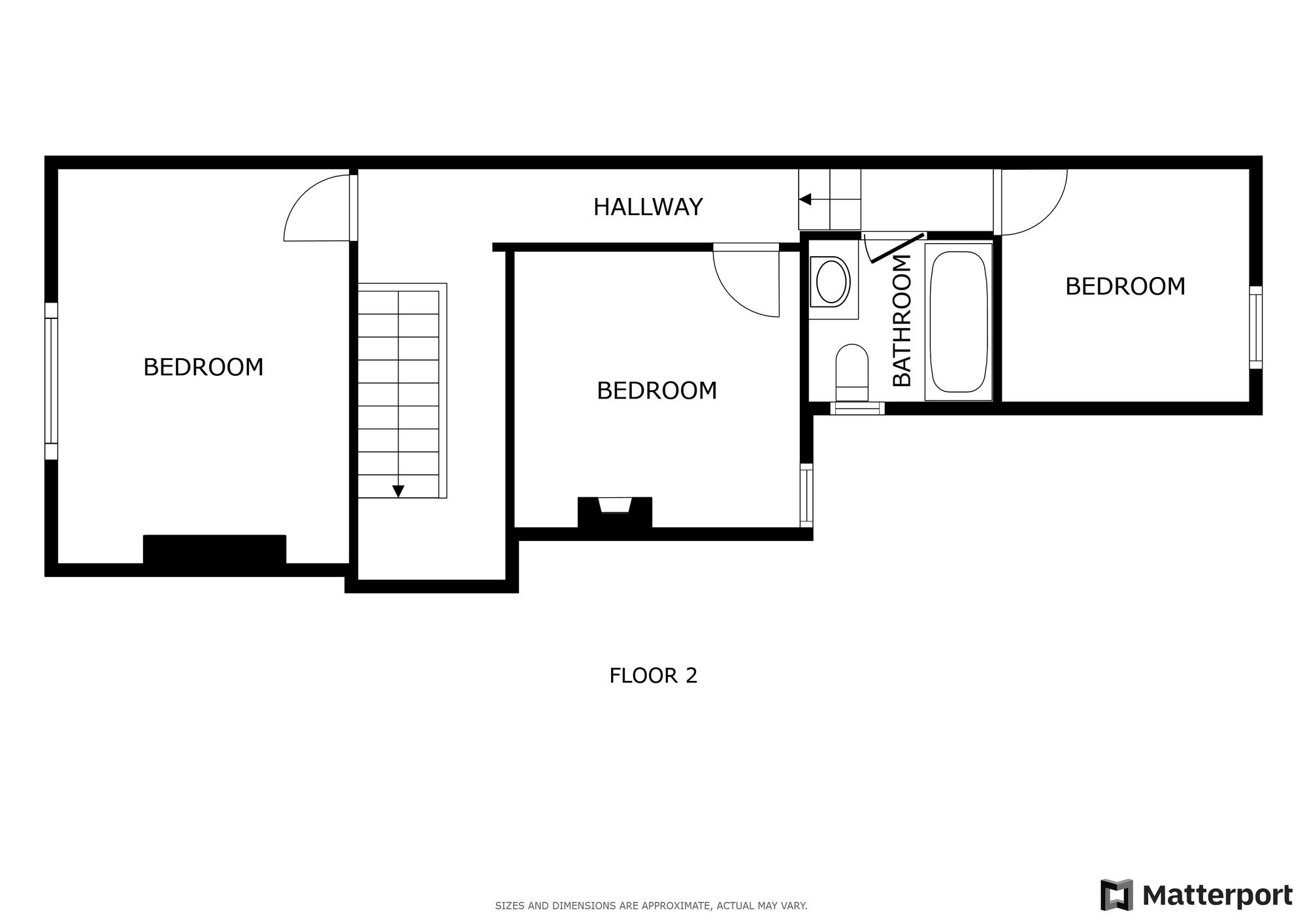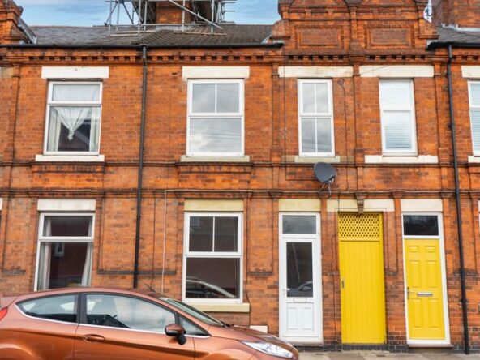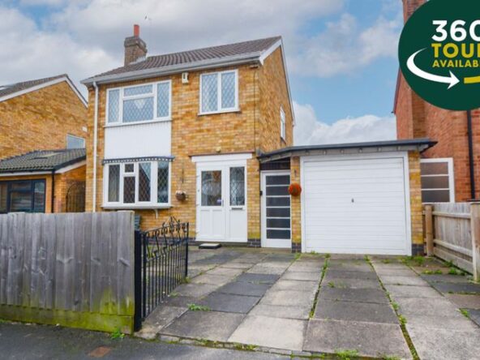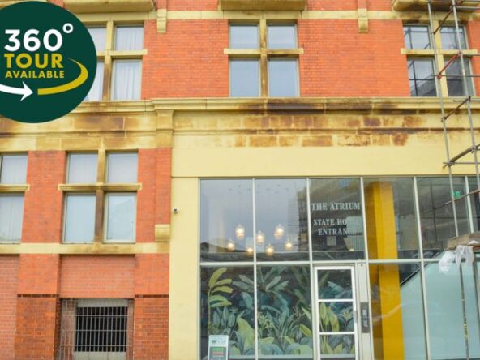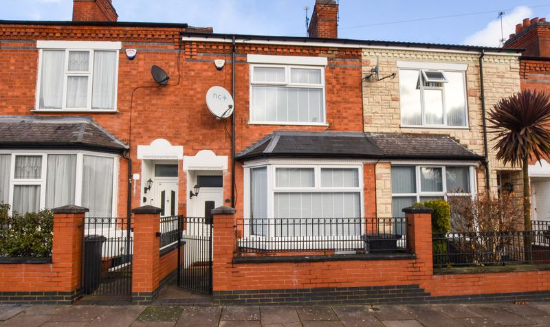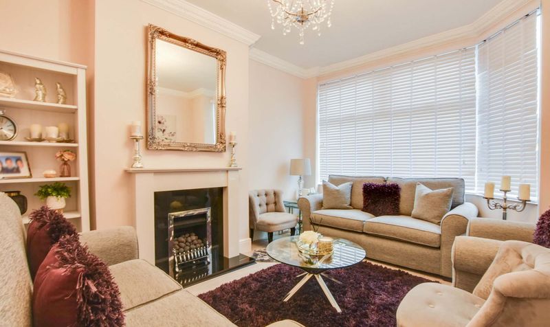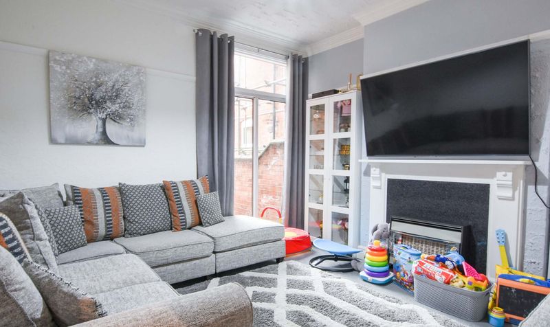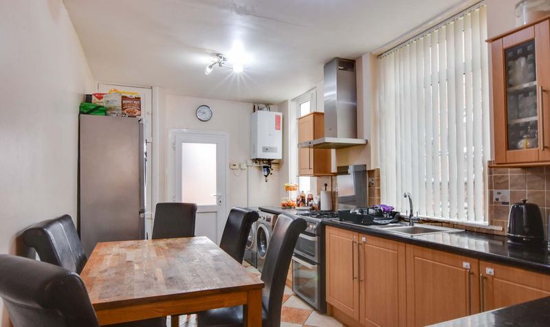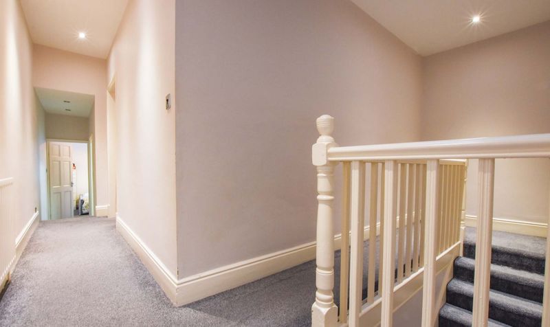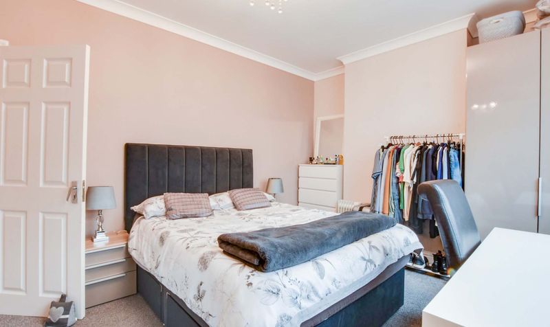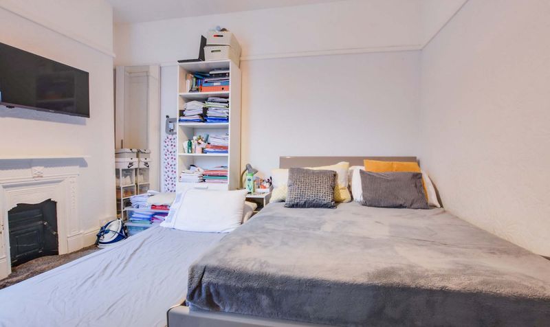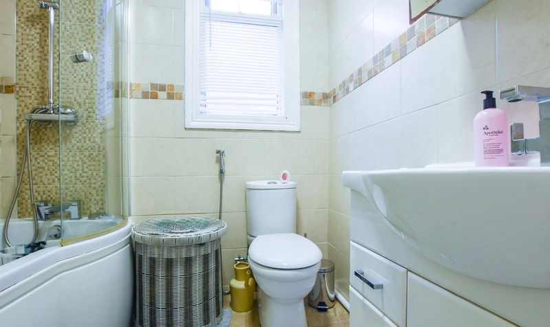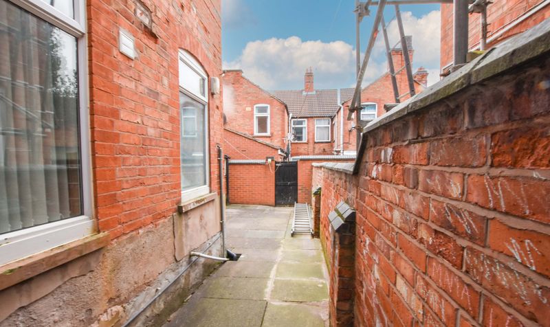Kimberley Road, Leicester
- Terraced House
- 2
- 3
- 1
- On street
- 111
- B
- Council Tax Band
- Edwardian (1901 - 1910)
- Property Built (Approx)
Broadband Availability
Description
Nestled in the highly desirable Stoneygate/Evington area, this beautifully modernised terraced property offers an exceptional blend of style and space. Boasting two generously sized reception rooms, a sleek and contemporary kitchen, and three well-proportioned bedrooms, this home is perfectly suited for modern family living. The stunning family bathroom adds a touch of luxury, while the low-maintenance rear garden, complete with practical outhouses, provides the ideal outdoor space. To arrange your viewing, contact our Clarendon Park team today.
Entrance Hall
With laminate flooring and a radiator.
Reception Room (11′ 10″ x 10′ 11″ (3.61m x 3.33m))
With a double-glazed window to the front elevation, laminate flooring, gas fire with surround and a radiator.
Reception Room Two (13′ 0″ x 11′ 10″ (3.96m x 3.61m))
With double-glazed patio doors to the rear elevation, a storage cupboard, gas fire and a radiator.
Kitchen (16′ 7″ x 8′ 11″ (5.05m x 2.72m))
With a double-glazed door to the rear elevation, two double glazed windows to the side elevation, storage cupboard, a sink and drainer unit with a range of wall and base units with work surfaces over, tiled flooring, space for a free-standing cooker, extraction hood and a radiator.
Landing
With carpeting and a radiator.
Bedroom One (15′ 1″ x 11′ 0″ (4.60m x 3.35m))
With a double-glazed window to the front elevation, carpeting and a radiator.
Bedroom Two (11′ 10″ x 10′ 8″ (3.61m x 3.25m))
With a double-glazed window to the front elevation, carpeting and a radiator.
Bedroom Three (9′ 5″ x 8′ 10″ (2.87m x 2.69m))
With a double-glazed window to the rear elevation, carpeting and a radiator.
Bathroom (6′ 1″ x 6′ 0″ (1.85m x 1.83m))
With a double-glazed window to the side elevation, tiled walls, tiled flooring, bath with shower over, WC, wash hand basin, and a heated towel rail.
Property Documents
Local Area Information

