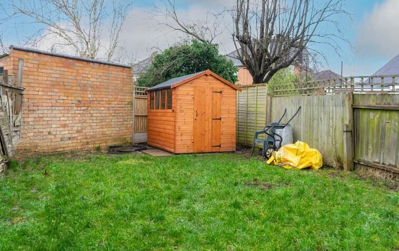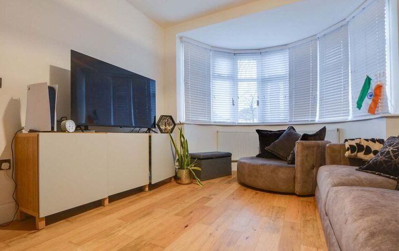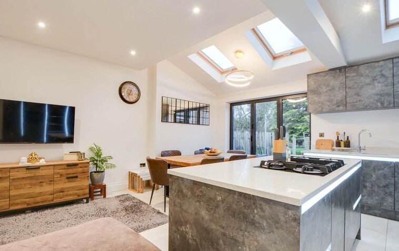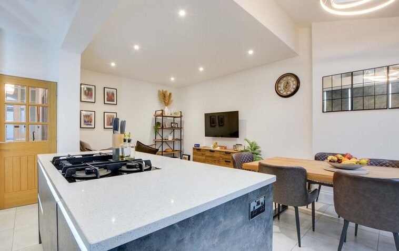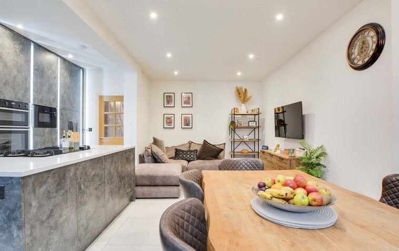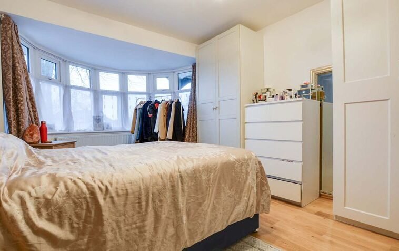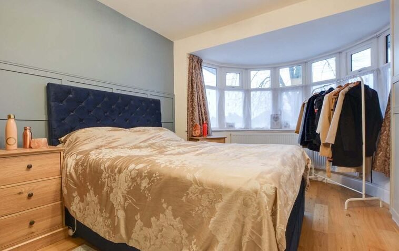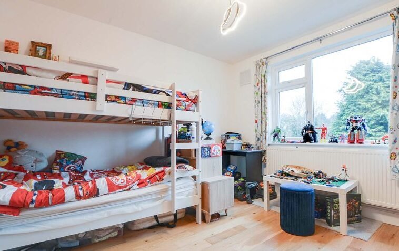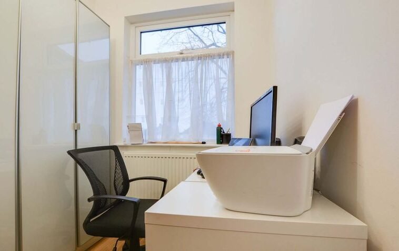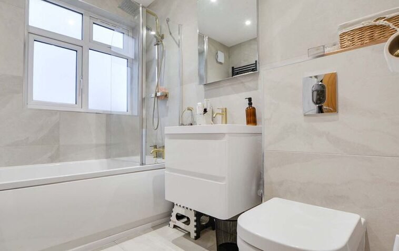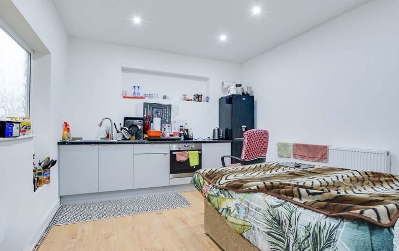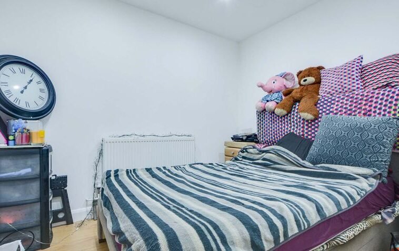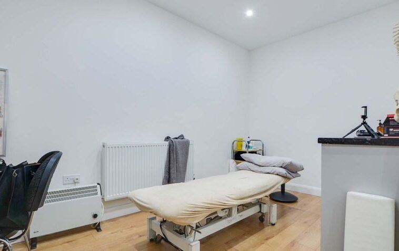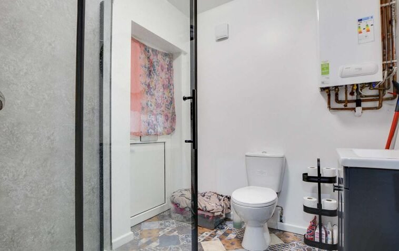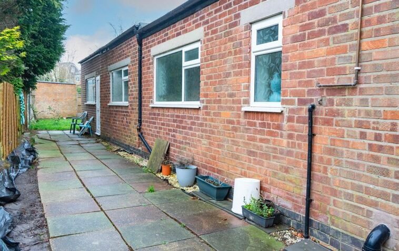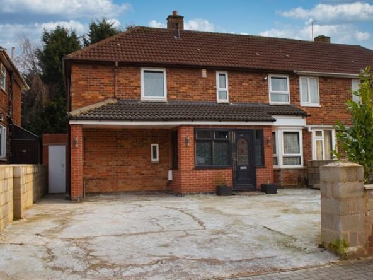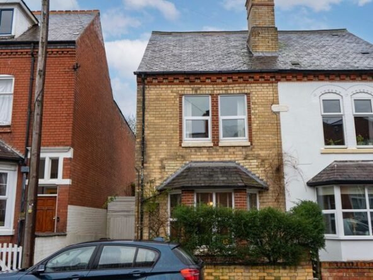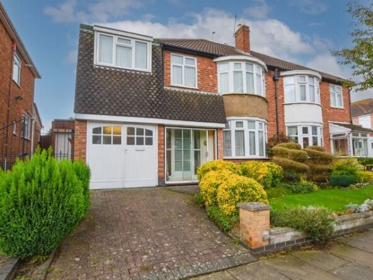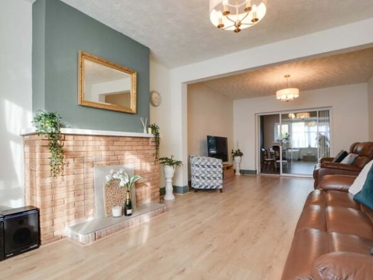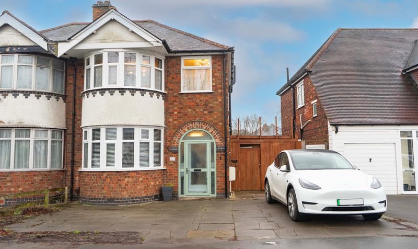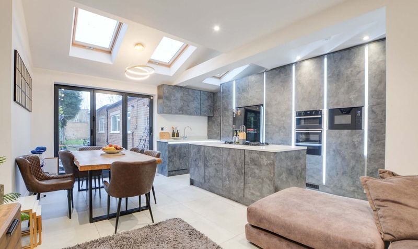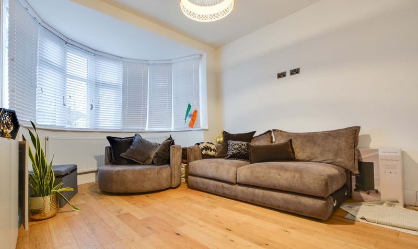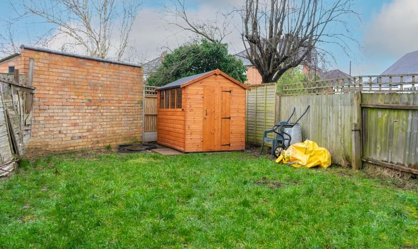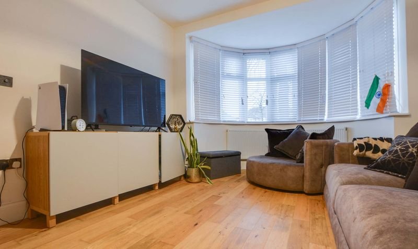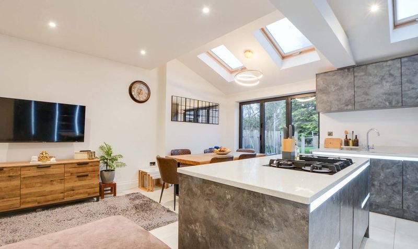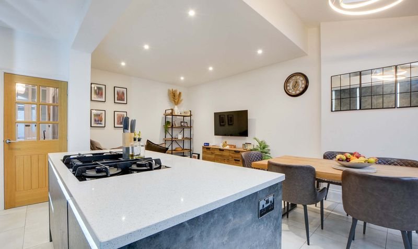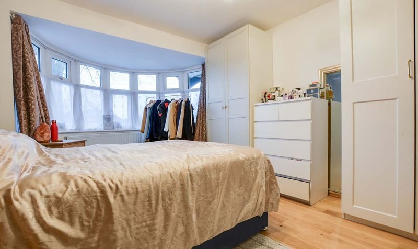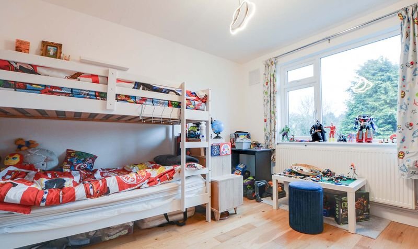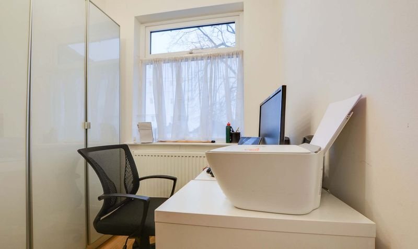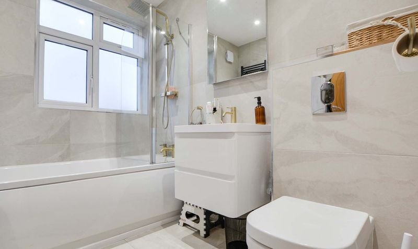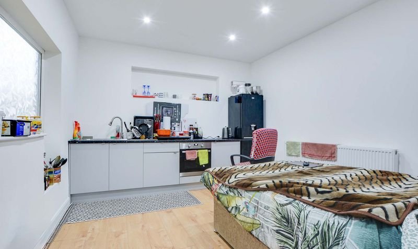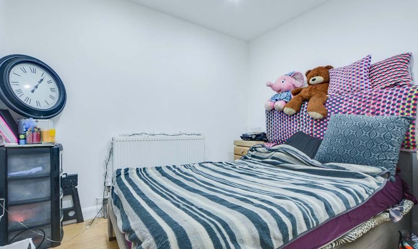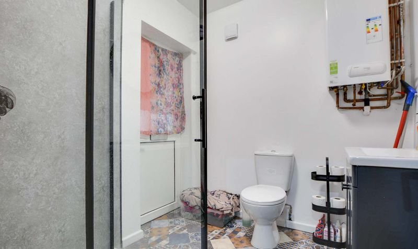Welford Road, Knighton, Leicester
- Semi-Detached House
- 2
- 3
- 1
- Driveway
- 92
- Council Tax Band
- Property Built (Approx)
Features
- Bathroom
- Detached Outbuilding
- Driveway, Rear Garden
- Extended Open Plan Bespoke Fitted Living Dining Kitchen
- For Sale by Modern Auction – T & C’s apply, Subject to Reserve Price, Buyers Fees Apply, Minimum of 10% Deposit Payable
- Gas Central Heating with Google Nest Thermostat, Part Wet Under Floor Heating, Double Glazing
- Lounge
- Outbuilding with Two Rooms, Kitchen Area, Shower Room
- Period Extended Home
- Three Bedrooms
Broadband Availability
Description
MODERN METHOD AUCTION. A beautifully presented and stylishly appointed extended period detached family home located on the Welford Road within the suburb of Knighton. The property provides a great flow of accommodation along with a detached outbuilding. Featuring an entrance hall leading to a lounge, extended open plan fitted living dining kitchen with integrated appliances, three bedrooms and a bathroom. Outside enjoys off road parking and a rear garden. The detached outbuilding benefits from gas central heating and double glazed, as well as two rooms, kitchen area and shower room. To discover more and/or book a viewing, please contact our office.
The property is well located for everyday amenities and services, including local public and private schooling including Overdale Infant and Junior Schools and nursery day-care, Leicester City Centre and the University of Leicester, Leicester Royal Infirmary and Leicester General Hospital. The property is located close to Knighton Park and Queens Road shopping parade in neighbouring Clarendon Park with its specialist shops, bars, boutiques and restaurants.
This property is for sale by the Modern Method of Auction, meaning the buyer and seller are to Complete within 56 days (the “Reservation Period”). Interested parties personal data will be shared with the Auctioneer (iamsold).
If considering buying with a mortgage, inspect and consider the property carefully with your lender before bidding.
A Buyer Information Pack is provided. The winning bidder will pay £300.00 including VAT for this pack which you must view before bidding.
The buyer signs a Reservation Agreement and makes payment of a non-refundable Reservation Fee of 4.50% of the purchase price including VAT, subject to a minimum of £6,600.00 including VAT. This is paid to reserve the property to the buyer during the Reservation Period and is paid in addition to the purchase price. This is considered within calculations for Stamp Duty Land Tax.
Services may be recommended by the Agent or Auctioneer in which they will receive payment from the service provider if the service is taken. Payment varies but will be no more than £450.00. These services are optional.
Entrance Porch
Leading to entrance hall.
Entrance Hall
With porcelain ceramic tiled floor, under floor heating, stairs to first floor, under stairs cupboard.
Reception Room One (15′ 4″ x 11′ 5″ (4.68m x 3.48m))
With double glazed bay window to the front elevation, oak floor, radiator.
Open Plan Fitted Living Dining Kitchen (20′ 6″ x 15′ 3″ (6.24m x 4.64m))
With double glazed bi-folding doors to the rear elevation, three double glazed skylight windows, porcelain tiled floor, a range of wall and base units with solid quartz work surface over, stainless steel sink and mixer tap, inset five ring gas hob and double oven, integrated microwave, integrated dishwasher, washing machine, spotlights, under floor heating.
First Floor Landing
With double glazed window to the side elevation, loft access.
Bedroom One (15′ 3″ x 11′ 4″ (4.64m x 3.46m))
With double glazed bay window to the front elevation, oak floor, radiator.
Bedroom Two (11′ 11″ x 11′ 0″ (3.62m x 3.36m))
With double glazed window to the rear elevation, oak floor, radiator.
Bedroom Three (6′ 11″ x 6′ 1″ (2.12m x 1.85m))
With double glazed window to the front elevation, radiator.
Bathroom (7′ 9″ x 6′ 2″ (2.37m x 1.89m))
With double glazed window to the rear elevation, bath with shower over and shower screen, low-level WC, was hand basin with storage below, porcelain tiled floor and walls, radiator.
Outbuilding
Entrance Hall
With oak floor, spotlights, radiator.
Room One (13′ 10″ x 8′ 0″ (4.21m x 2.45m))
With oak floor, spotlights, radiator.
Room Two (10′ 2″ x 11′ 9″ (3.10m x 3.59m))
With oak floor, TV point, spotlights, radiator.
Kitchen Area (13′ 0″ x 11′ 7″ (3.97m x 3.54m))
With double glazed window to the side elevation, oak floor, base units with work surface over, stainless steel sink, drainer and mixer tap, integrated oven, space for fridge freezer, radiator.
Shower Room (6′ 9″ x 6′ 8″ (2.07m x 2.02m))
With shower cubicle, low-level WC, wash hand basin, wall mounted boiler, radiator.
Property Documents
Local Area Information
360° Virtual Tour
Video
Schedule a Tour
Energy Rating
- Energy Performance Rating: C
- :
- EPC Current Rating: 69.0
- EPC Potential Rating: 89.0
- A
- B
-
| Energy Rating CC
- D
- E
- F
- G
- H




