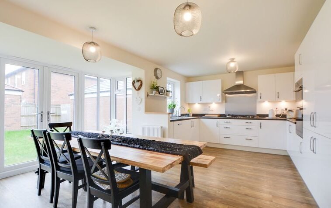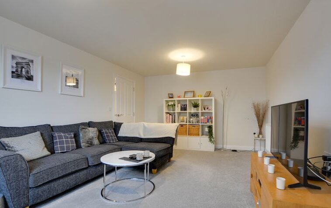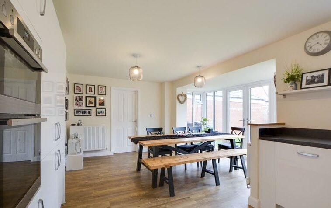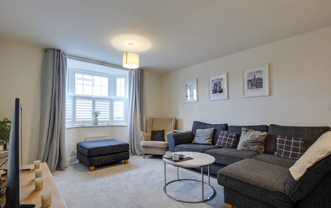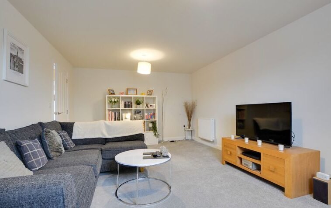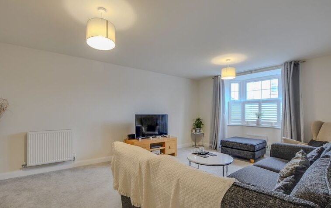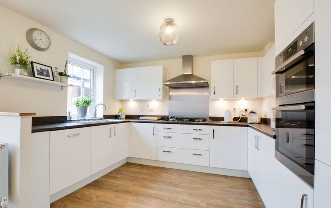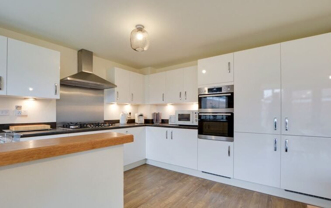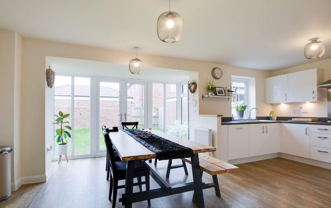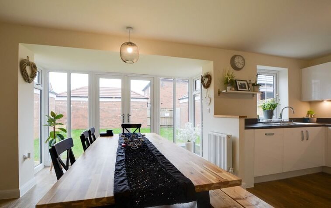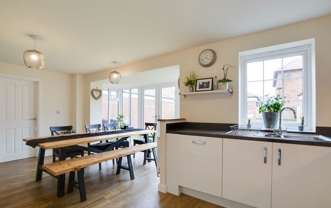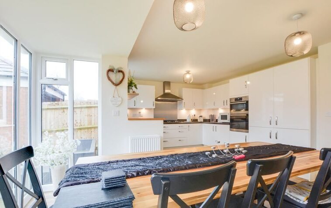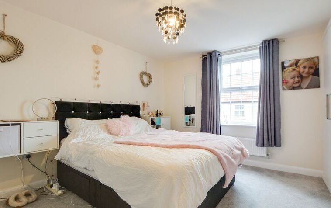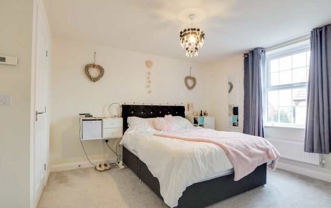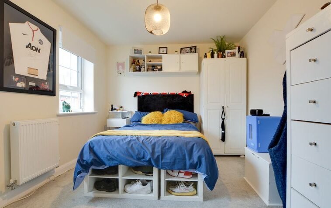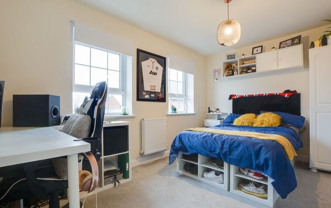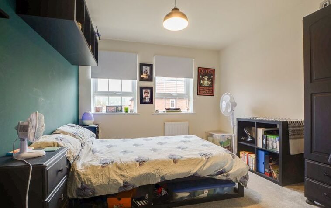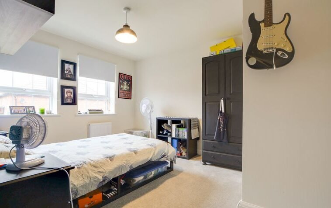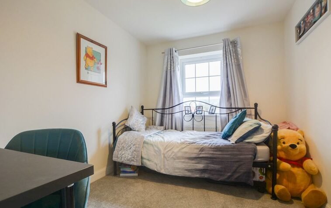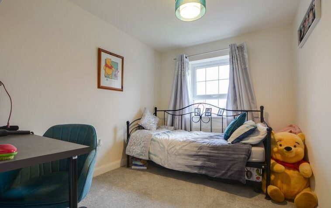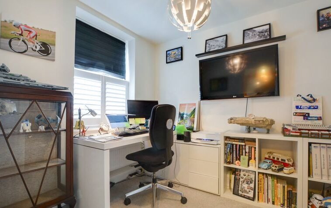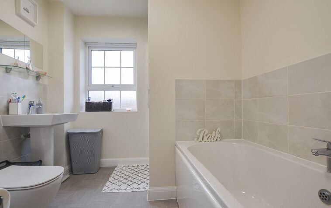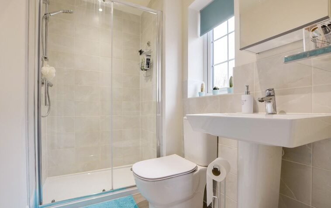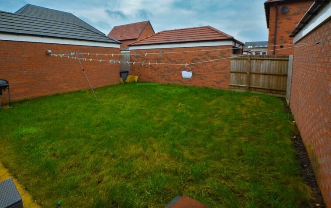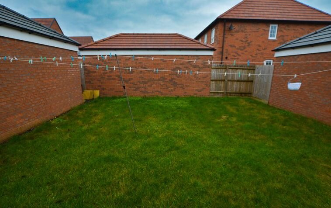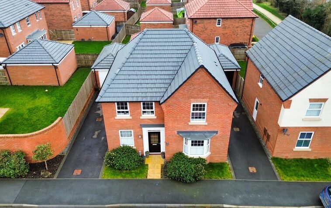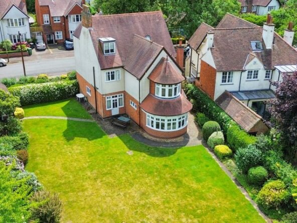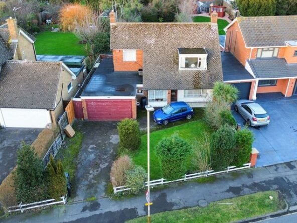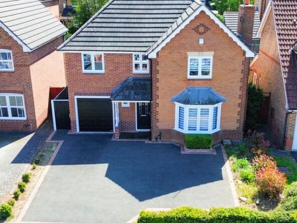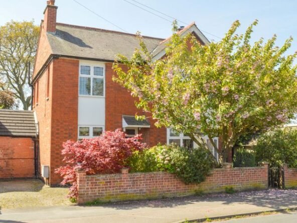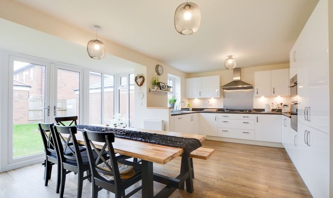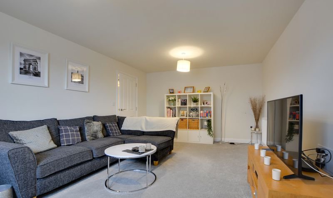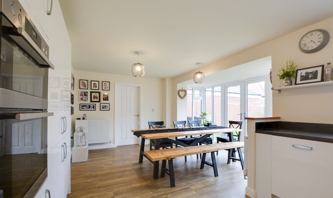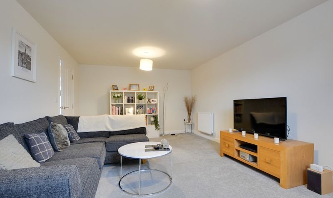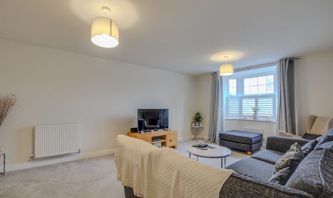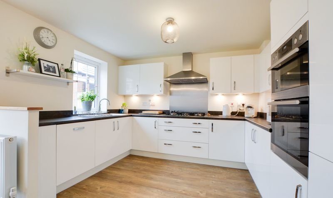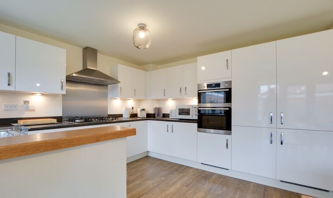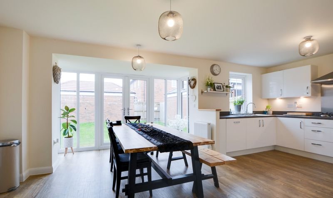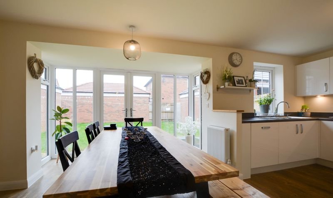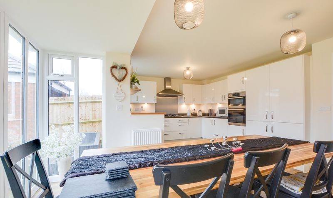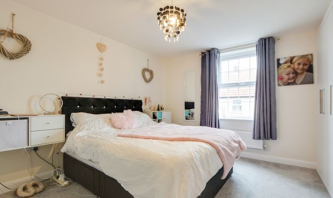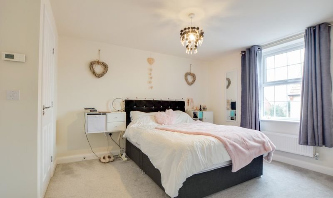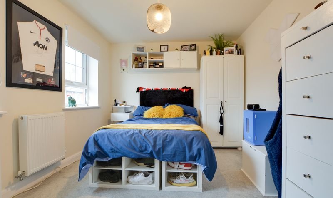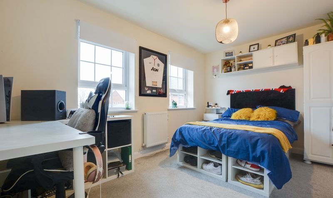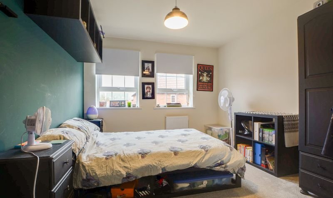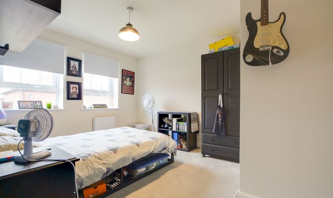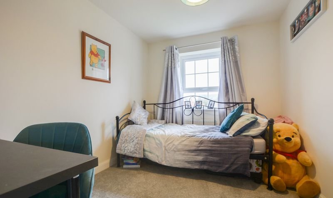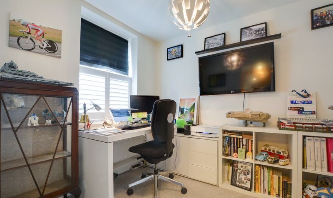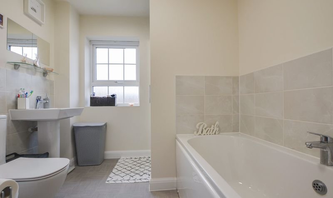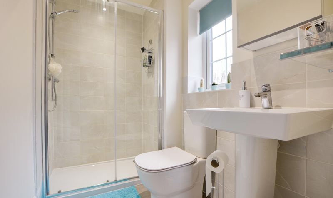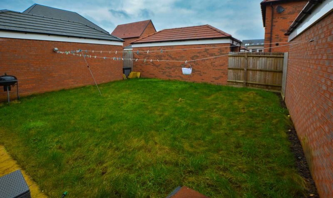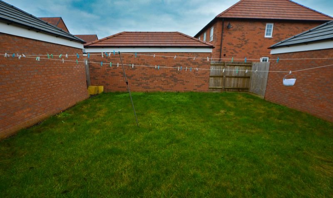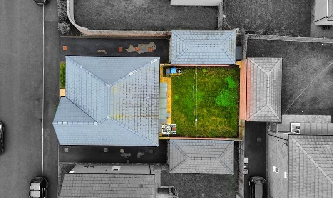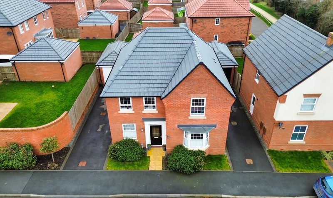Garner Way, Fleckney, Leicester
- Detached House
- 1
- 4
- 2
- Driveway, Garage
- 143
- E
- Council Tax Band
- 2020s
- Property Built (Approx)
Broadband Availability
Description
Introducing this exquisite 4 bedroom detached house situated in the thriving South Leicestershire Village of Fleckney. This property offers the perfect blend of style and functionality. The heart of this home is the open-plan dining kitchen, providing a welcoming space for culinary delights and social gatherings. The property further features a convenient utility room, ground floor WC, and a versatile home office/study, catering to modern living needs. Upstairs, four generously proportioned bedrooms await, complemented by an en-suite shower room and a family bathroom, ensuring both comfort and convenience. Not to mention, the property’s proximity to popular local schooling adds an extra layer of appeal to this remarkable residence. Additionally, access is provided via the driveway leading to the garage – convenience and practicality for busy households.
Hallway
Entered via a double glazed composite front door. With oak flooring, a radiator and stairs providing access to the first floor.
Lounge (17′ 9″ x 12′ 1″ (5.41m x 3.68m))
This light and airy reception room boast plenty of natural light coming through a uPVC double glazed bay window which is also complemented by featured internal shutters. There is a TV point and two radiators.
Open Plan Dining Kitchen (20′ 2″ x 14′ 1″ (6.15m x 4.29m))
This impressive and stylish fitted dining kitchen has a uPVC double glazed window the rear elevation, uPVC double glazed French doors providing access to the rear garden. The dining area also has feature drop lights, two radiators and a door providing access to the utility room.
The kitchen area consists of a range of stylish white gloss wall and base units complemented by rolled-edge laminated work-surfaces and under cupboard spotlights, stainless steel sink, drainer & mixer tap and laminated splash backs. The kitchen benefits from integrated appliances including; inset five-ring gas hob with stainless steel splash back, double integrated oven, extraction hood and an integrated dishwasher.
Utility Room (8′ 3″ x 5′ 1″ (2.51m x 1.55m))
Having an obscured double glazed door providing access to the rear garden, base units accompanied rolled-edge laminated work-surfaces, sink, drainer and mixer tap, wall-mounted boiler, shelving and a radiator. There is plumbing for a washing machine and space for a fridge.
Study / Home Office (9′ 2″ x 8′ 1″ (2.79m x 2.46m))
With a uPVC double glazed window to the front elevation with a feature shutter, television point and a radiator.
Ground Floor WC / Cloakroom (5′ 0″ x 4′ 11″ (1.52m x 1.50m))
With an obscured uPVC double glazed window to the side elevation, low-level WC, wash hand basin, tiled splash backs, radiator and a door providing access to an under stairs storage cupboard.
First Floor Landing
Having a uPVC double glazed window to the side elevation, built-in cupboard and loft access.
Bedroom One (12′ 1″ x 12′ 0″ (3.68m x 3.66m))
This light and airy has uPVC double glazed to the front elevation. It is complemented by two sets of built-in wardrobes, a TV point, a radiator and a door providing access to the en-suite.
En-Suite (7′ 1″ x 4′ 6″ (2.16m x 1.37m))
Having an obscured uPVC double glazed window to the side elevation, shower cubicle and shower screen, low-level WC, wash hand basin, tiled splash backs and a feature wall mounted radiator.
Bedroom Two (14′ 5″ x 9′ 10″ (4.39m x 3.00m))
With two uPVC double glazed windows to the rear elevation, TV point and a radiator.
Bedroom Three (13′ 4″ x 9′ 5″ (4.06m x 2.87m))
With two uPVC double glazed windows to the front elevation, TV point and a radiator.
Bedroom Four (10′ 2″ x 9′ 10″ (3.10m x 3.00m))
With a uPVC double glazed window to the rear elevation and a radiator.
Bathroom (8′ 8″ x 7′ 5″ (2.64m x 2.26m))
With an obscured uPVC double glazed window the rear elevation, bath, enclosed shower cubicle with shower screen, low level WC, wash hand basin, tiled splash backs and wall mounted radiator.
Property Documents
Local Area Information
360° Virtual Tour
Video
Schedule a Tour
Energy Rating
- Energy Performance Rating: B
- :
- EPC Current Rating: 85.0
- EPC Potential Rating: 94.0
- A
-
| Energy Rating BB
- C
- D
- E
- F
- G
- H


