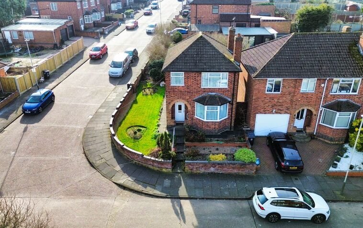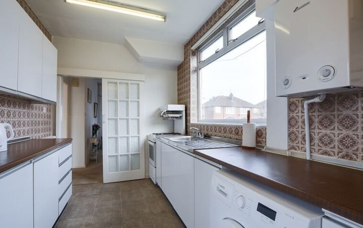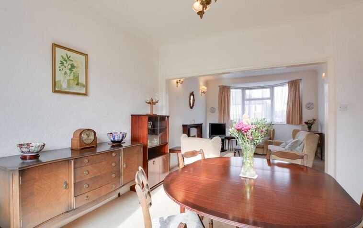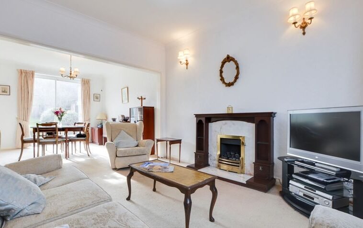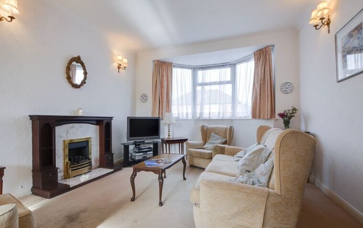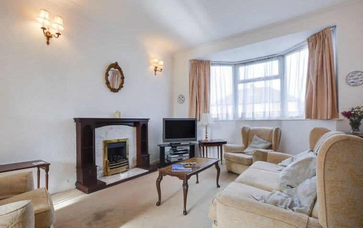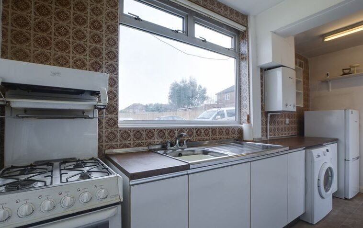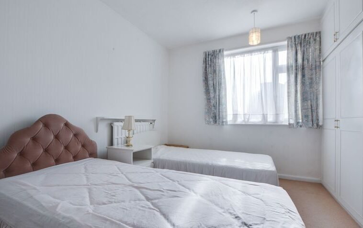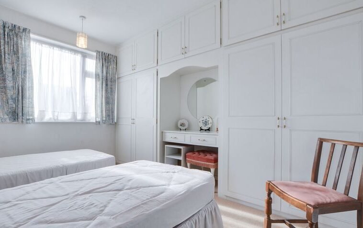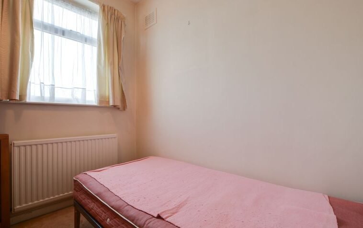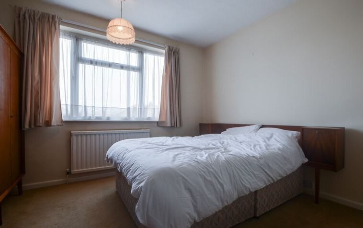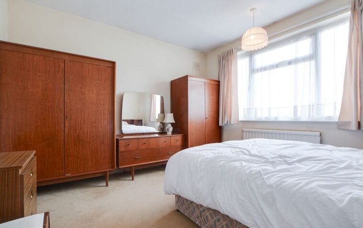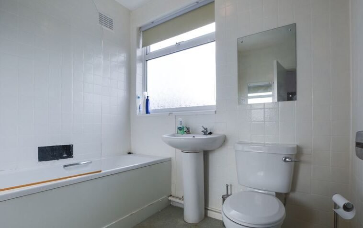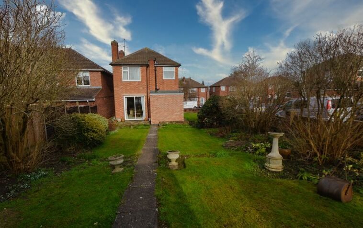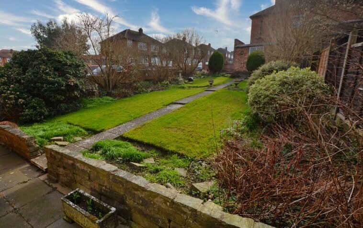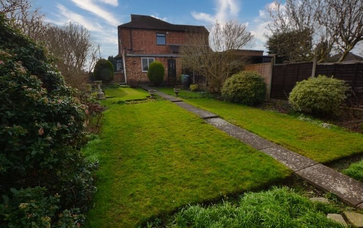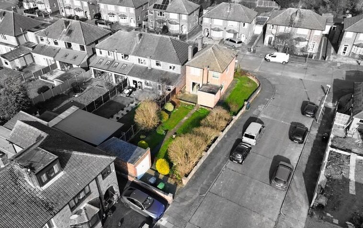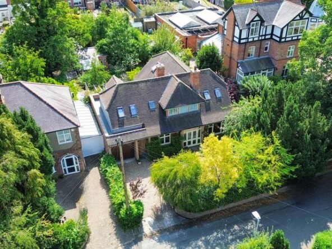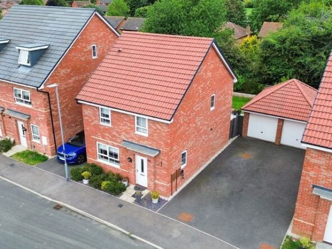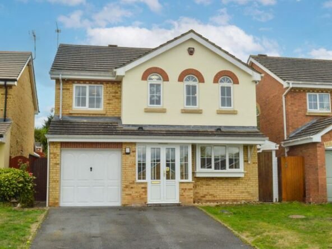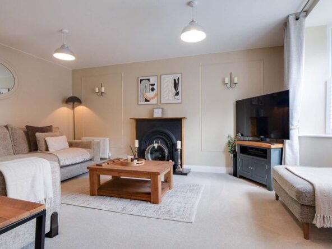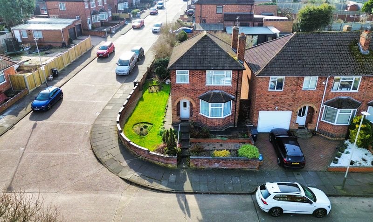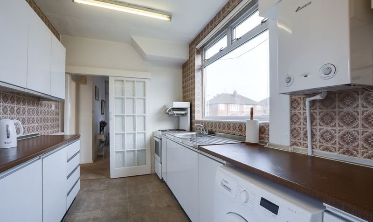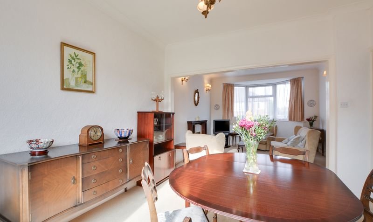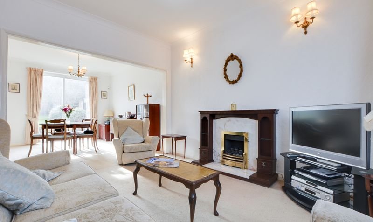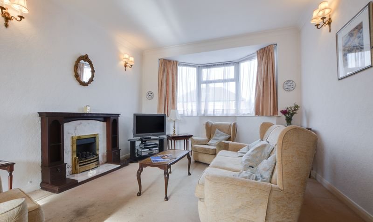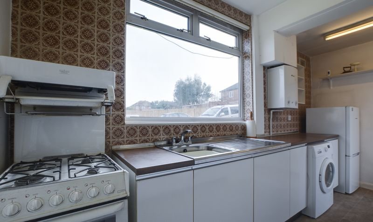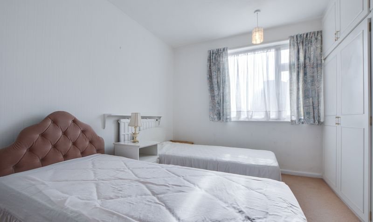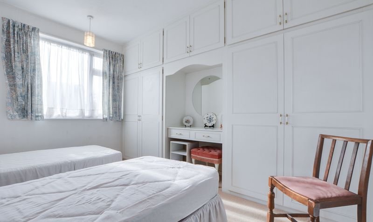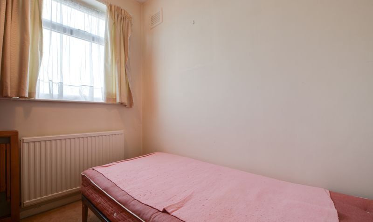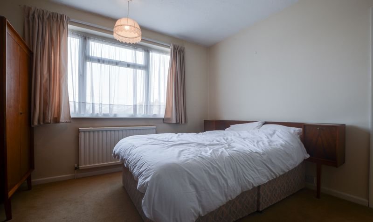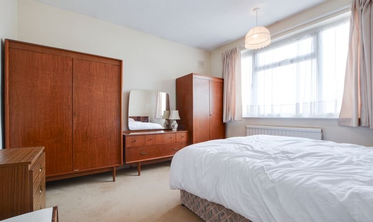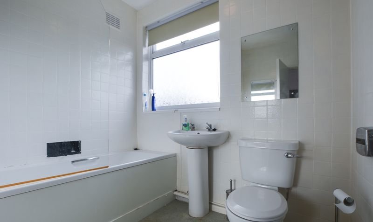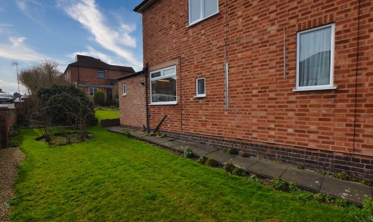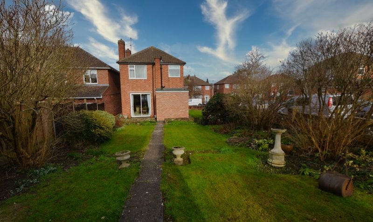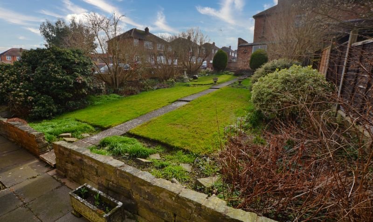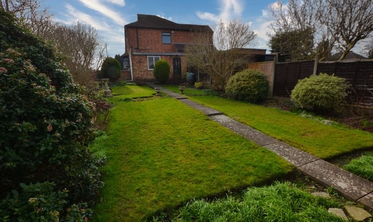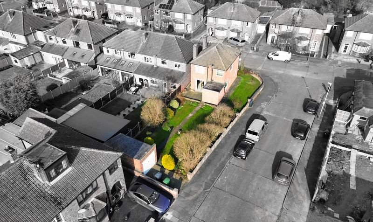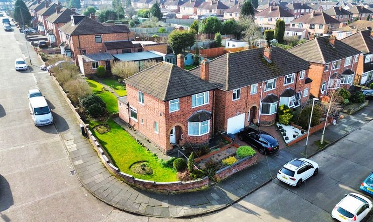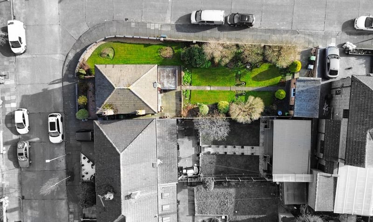Fairholme Road, West Knighton, Leicester
- Detached House
- 1
- 3
- 1
- Garage, Off street
- 97
- C
- Council Tax Band
- 1940 - 1960
- Property Built (Approx)
Broadband Availability
Description
Nestled in the sought-after area of West Knighton, this delightful 3 bedroom detached house offers a perfect family home. Boasting a corner plot position, this charming property comes with the added benefit of no upward chain. The interior features a spacious lounge, a kitchen, three bedrooms, and a bathroom. Gas central heating and double glazing ensure comfort. Outside, gardens to the front, side, and rear provide ample outdoor space, while a garage at the rear offers convenient storage. The car standing provides parking, making this a standout property in the area.
The outside space of this property is a true highlight, perfect for enjoying the fresh air and entertaining guests. A well-maintained rear garden includes a slabbed patio seating area, a lush lawn, mature flower beds, and fence perimeter borders for privacy. The presence of an outdoor WC adds convenience.
Material information: the owners are acting with power of attorney and have advised the agents that there may be asbestos within the garage. We recommend all prospective purchasers to carry out an asbestos test should they wish to remove the asbestos. The property has also been equipped with assisted rails within the property.
Entrance Hallway
Entered via a uPVC double glazed door to the front of the property, stairs providing access to the first floor landing, radiator
Through Lounge Diner (27′ 1″ x 11′ 10″ (8.25m x 3.61m))
A light an airy through lounge diner, boasting plenty of natural light coming through the uPVC double glazed window to the front elevation, double glazed sliding patio doors providing access to the rear garden, living flame gas fire with marble effect surround and hearth, television point and two radiators.
Please note: length measurement is into the bay window and the width measurements narrows to 3.26m
Kitchen (14′ 0″ x 7′ 7″ (4.27m x 2.31m))
With a uPVC double glazed window to the side elevation, a range of white base and wall units, accompanied by rolled-edge laminated work surfaces, stainless steel sink, drainer and mixer tap, tiled splash backs, space for a freestanding gas hob/oven, plumbing and space for a washing machine, space for a fridge freezer, a wall mounted boiler and a double glazed door leading to the rear garden.
First Floor Landing
Having a double glazed window to the side elevation.
Bedroom One (11′ 10″ x 11′ 5″ (3.60m x 3.48m))
With a uPVC double glazed window to the front elevation, radiator.
Bedroom Two (12′ 8″ x 8′ 10″ (3.85m x 2.68m))
Having a uPVC double glazed window to the rear elevation, built-in wardrobes and a radiator.
Bedroom Three (8′ 1″ x 6′ 6″ (2.46m x 1.97m))
With a uPVC double glazed window to the front elevation and a radiator.
Bathroom (7′ 7″ x 8′ 11″ (2.30m x 2.72m))
This three-piece bathroom suite has an obscured uPVC double glazed window to the rear elevation, bath with shower over, low-level WC, wash hand basin, tiled splash back, built-in cupboard, chrome heated towel rail.
Property Documents
Local Area Information
360° Virtual Tour
Video
Schedule a Tour
Energy Rating
- Energy Performance Rating: D
- :
- EPC Current Rating: 65.0
- EPC Potential Rating: 86.0
- A
- B
- C
-
| Energy Rating DD
- E
- F
- G
- H

