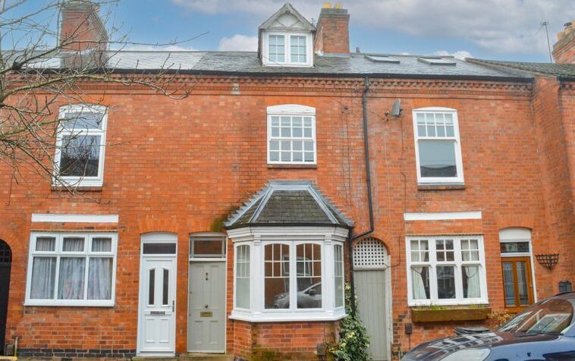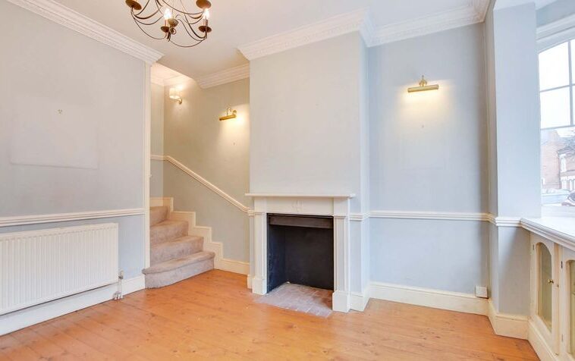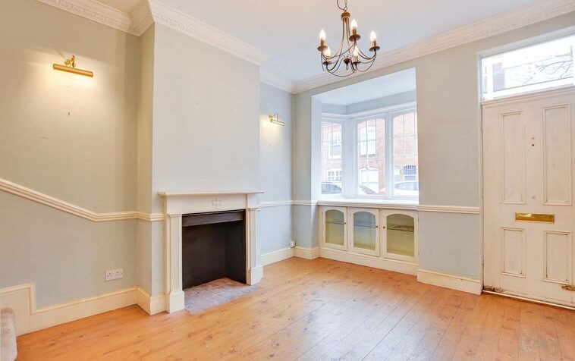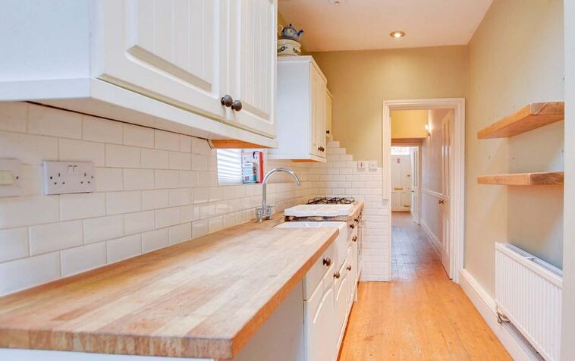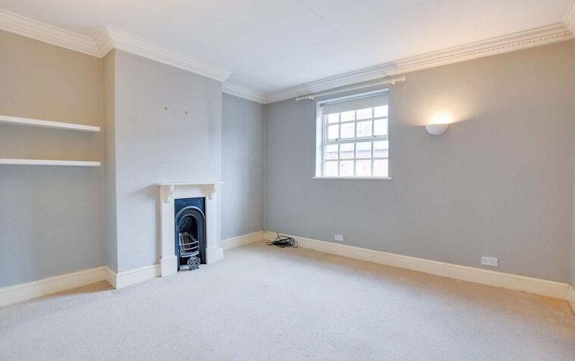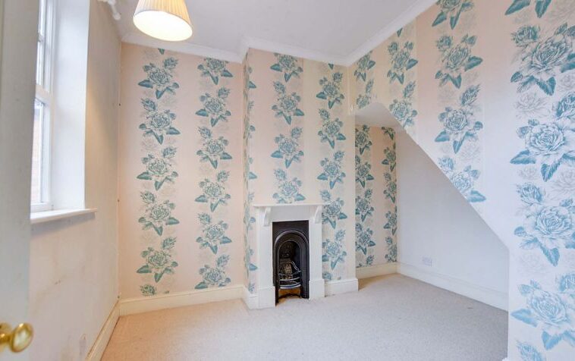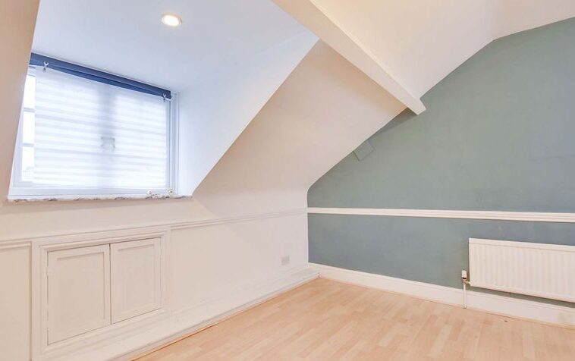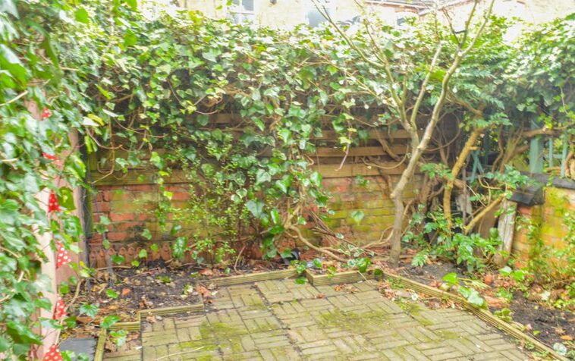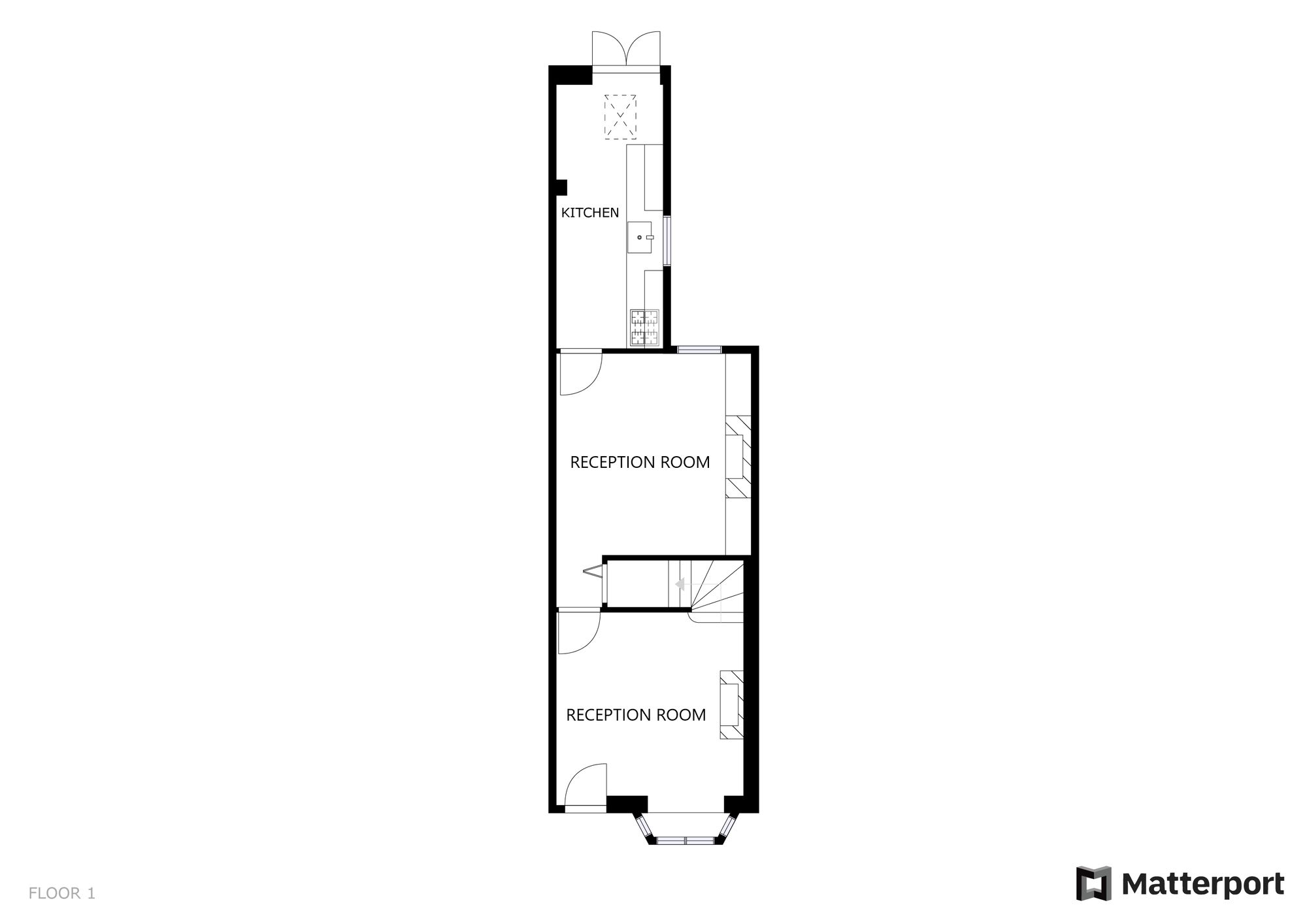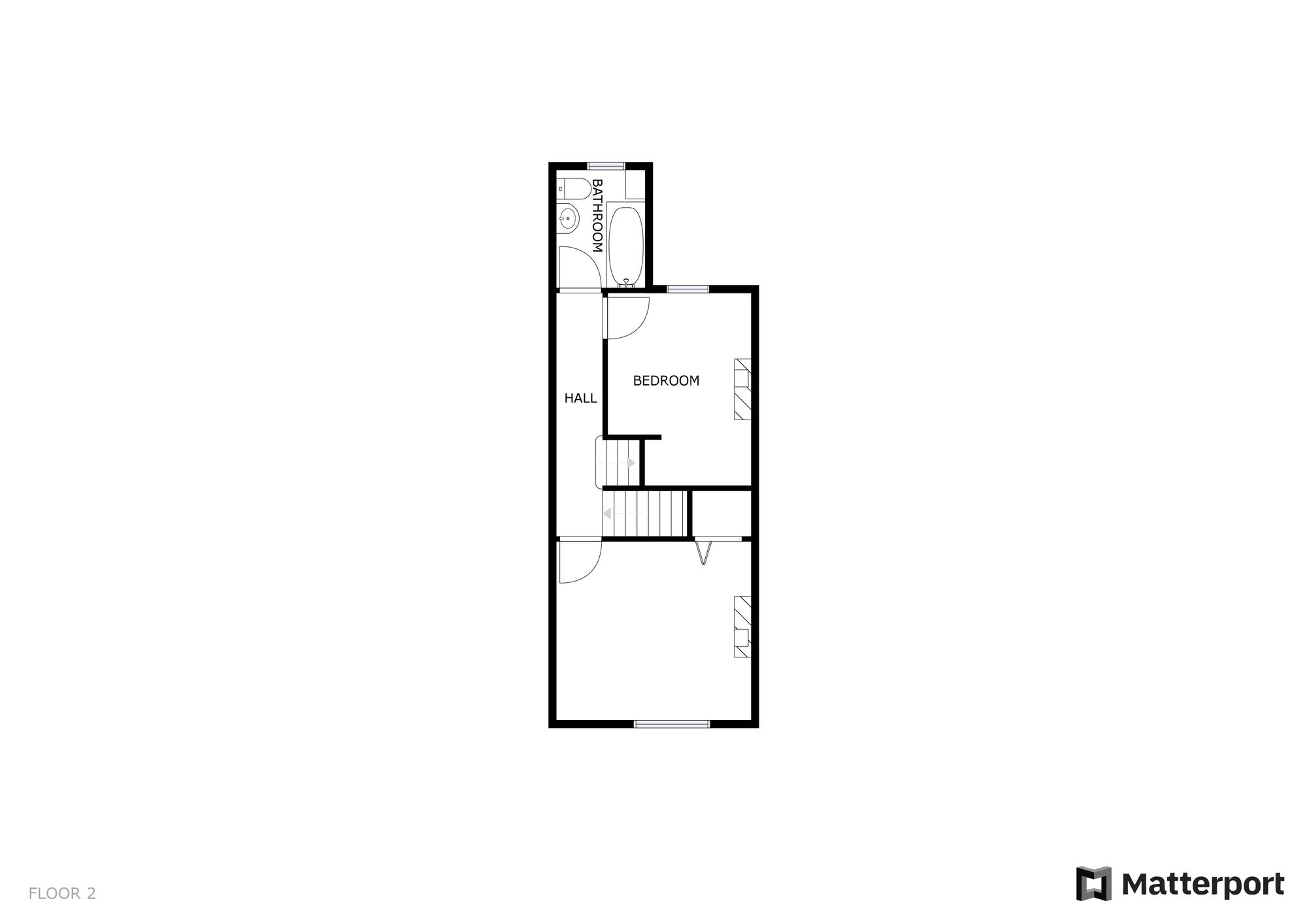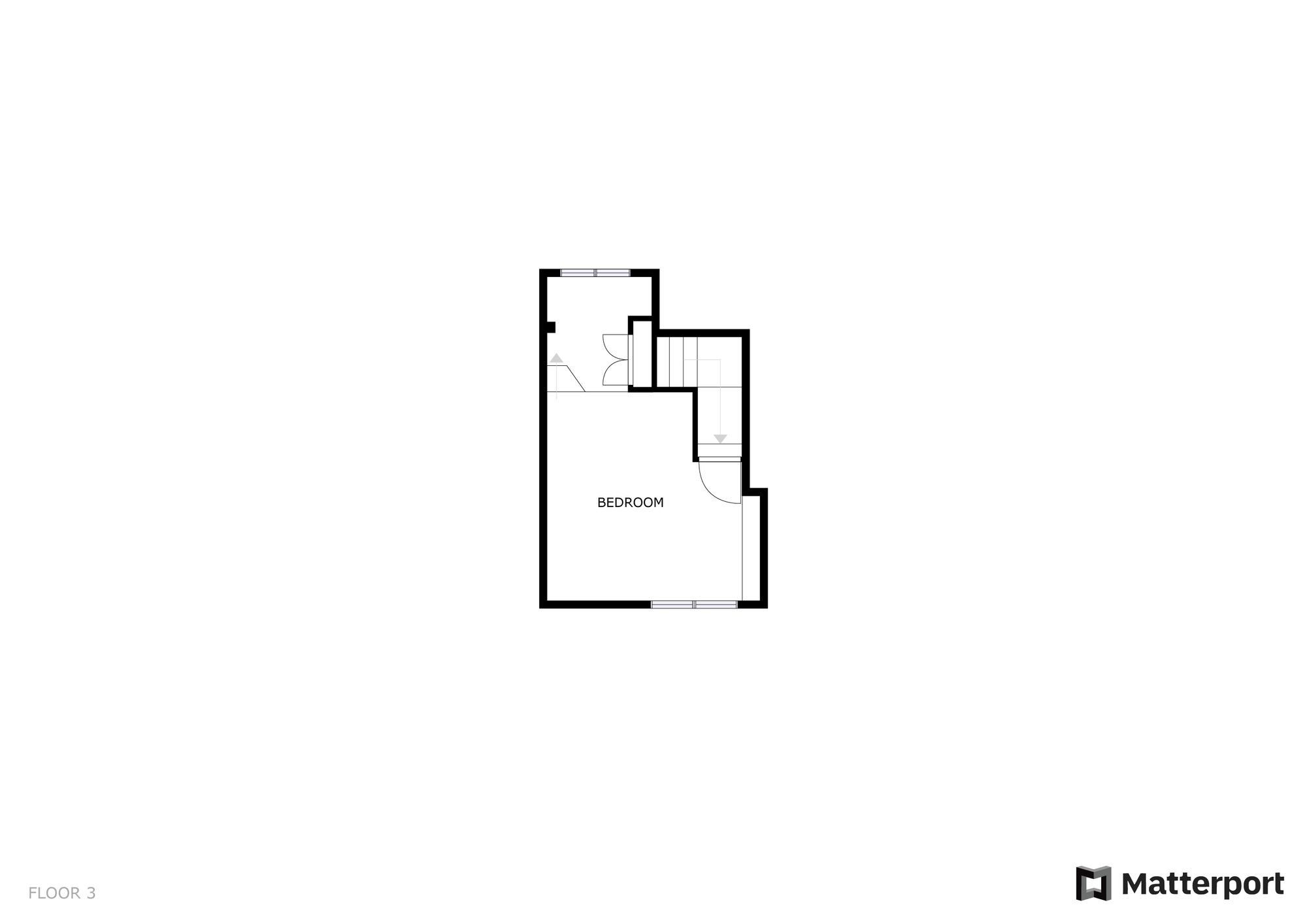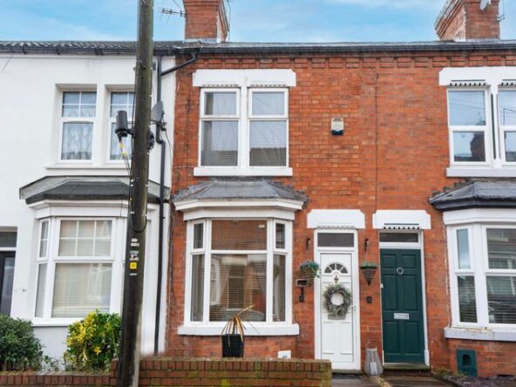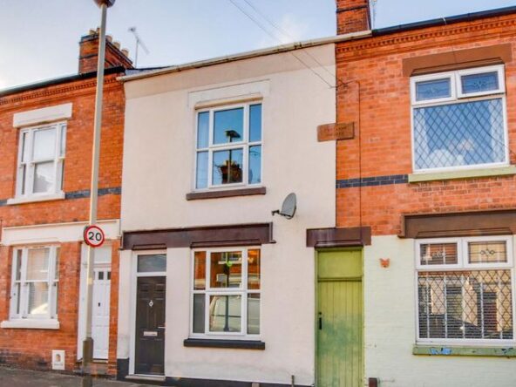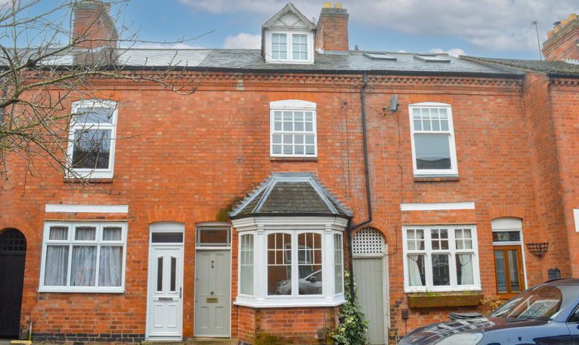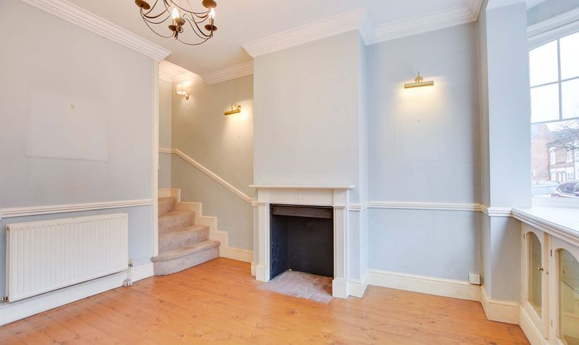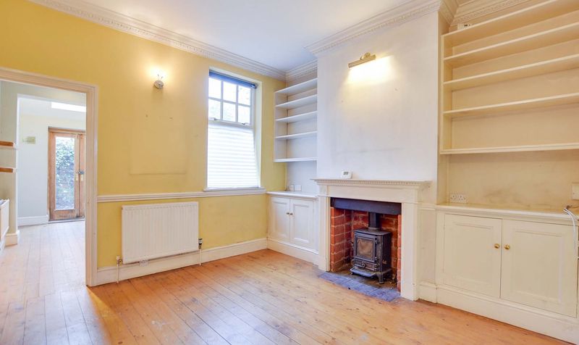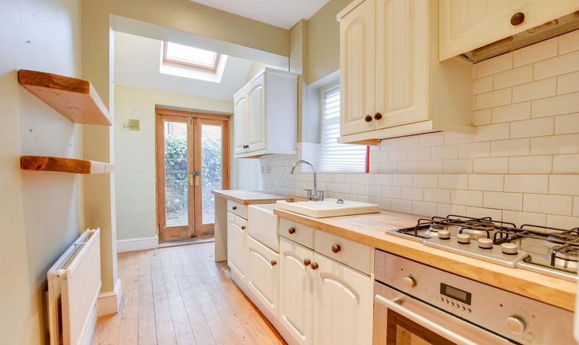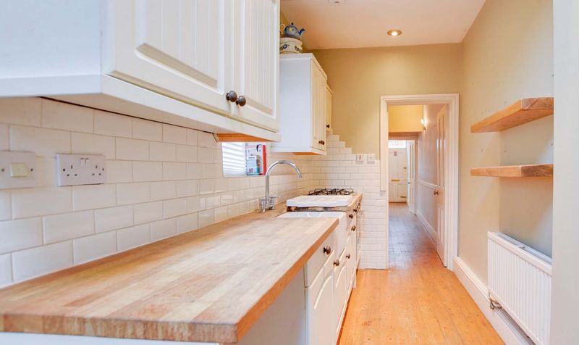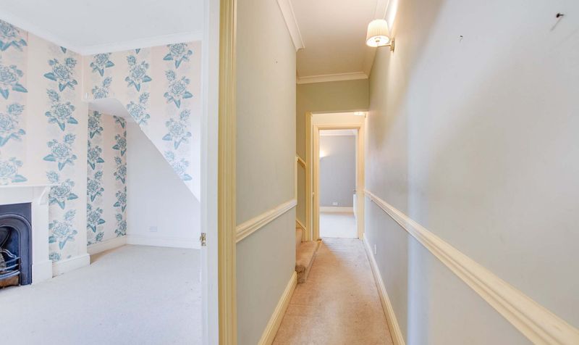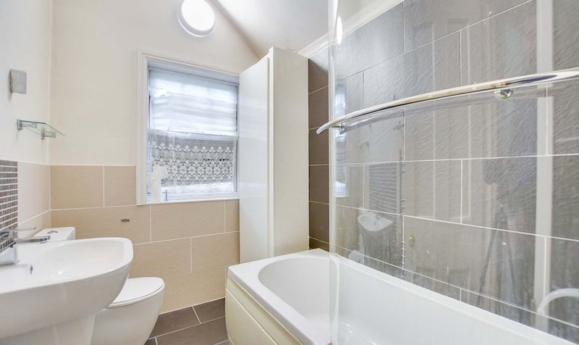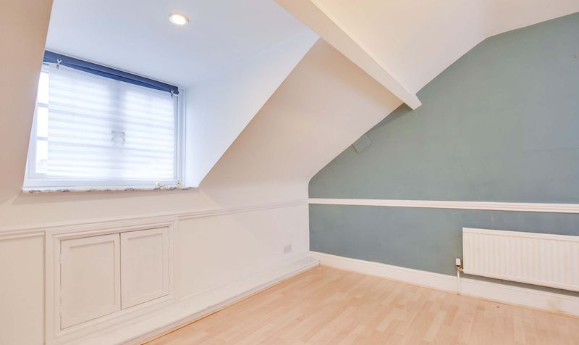Oxford Road, Clarendon Park, Leicester
- Terraced House
- 2
- 3
- 1
- Permit
- 86
- B
- Council Tax Band
- Victorian (1830 - 1901)
- Property Built (Approx)
Broadband Availability
Description
Available with No Upward Chain is this attractive bay fronted cottage style terrace property. The property provides accommodation spread over three floors to include two reception rooms, kitchen with French doors to rear garden, three bedrooms and a modern style family bathroom. Viewing is recommended to appreciate this home.
Reception Room One (13′ 3″ x 11′ 3″ (4.04m x 3.43m))
With bay window to the front elevation, ceiling covign, ceiling rose, stairs to first floor, glass fronted storage cupboards, wooden floor, fireplace, radiator.
Reception Room Two (11′ 4″ x 11′ 3″ (3.45m x 3.43m))
With double glazed window to the rear elevation, under stairs storage cupboard, ceiling coving, feature log burner, further storage cupboard and shelving, wooden floor, radiator.
Kitchen (14′ 0″ x 6′ 0″ (4.27m x 1.83m))
With double glazed window to the side elevation, French doors to the rear elevation, skylight window to the rear elevation, ceramic sink and drainer unit with a range of wall and base units with work surfaces over, built-in oven and gas hob with filter hood over, space for washing machine, wooden floor, radiator.
First Floor Landing
With access to the following rooms:
Bedroom One (12′ 10″ x 11′ 5″ (3.91m x 3.48m))
With double glazed window to the front elevation, built-in wardrobe, fireplace, radiator.
Bedroom Two (11′ 4″ x 9′ 9″ (3.45m x 2.97m))
With double glazed window to the rear elevation, decorative fireplace, radiator.
Bathroom (7′ 9″ x 5′ 9″ (2.36m x 1.75m))
With double glazed window to the rear elevation, bath with overhead rain forest shower, wash hand basin, low-level WC, part tiled walls, tiled floor, cupboard housing boiler, heated towel rail.
Second Floor Landing
With storage cupboard.
Bedroom Three (12′ 9″ x 8′ 9″ (3.89m x 2.67m))
Measurement also 18’8″ narrowing to 11’6″. With double glazed windows to the front and rear elevations, split-level floor, laminate floor, storage cupboards, eaves storage, radiator.
Property Documents
Local Area Information
360° Virtual Tour
Video
Schedule a Tour
Energy Rating
- Energy Performance Rating: E
- :
- EPC Current Rating: 49.0
- EPC Potential Rating: 79.0
- A
- B
- C
- D
-
| Energy Rating EE
- F
- G
- H

