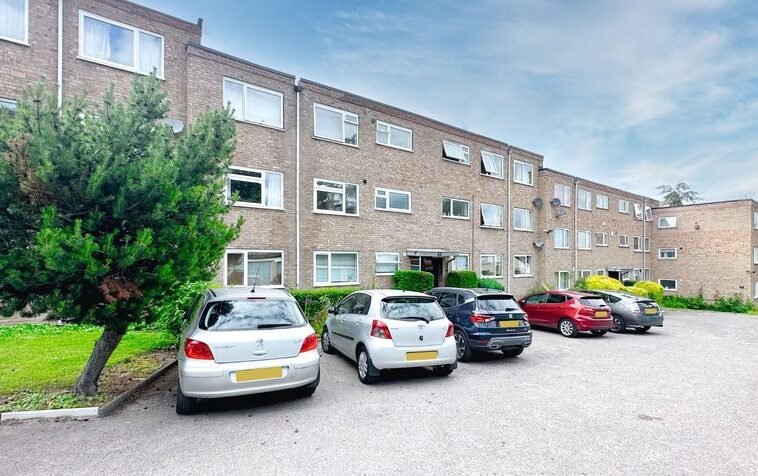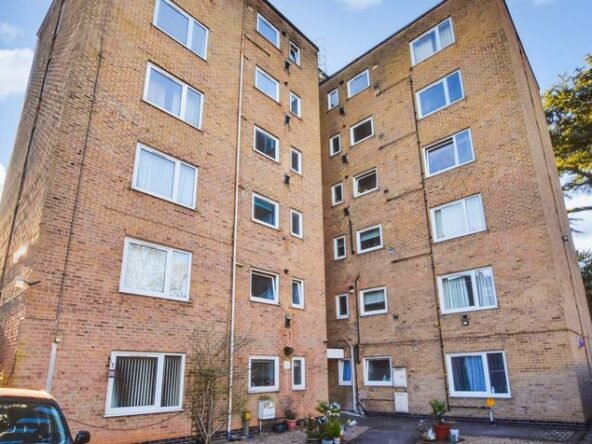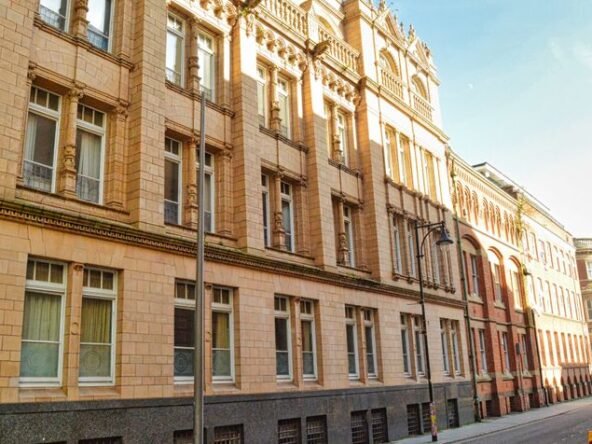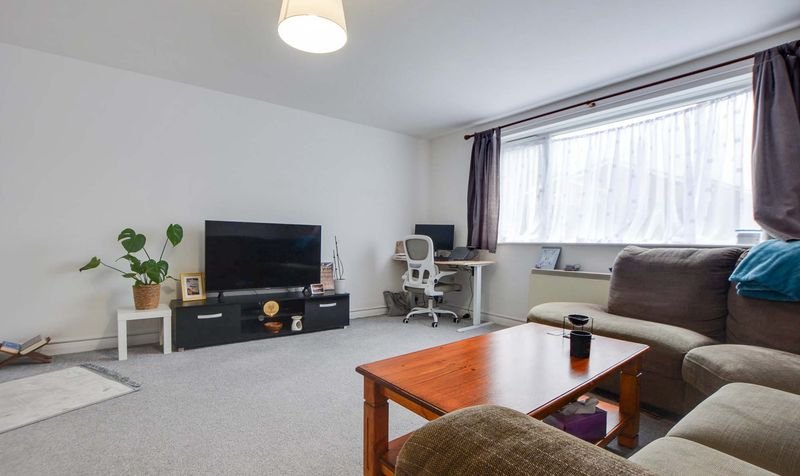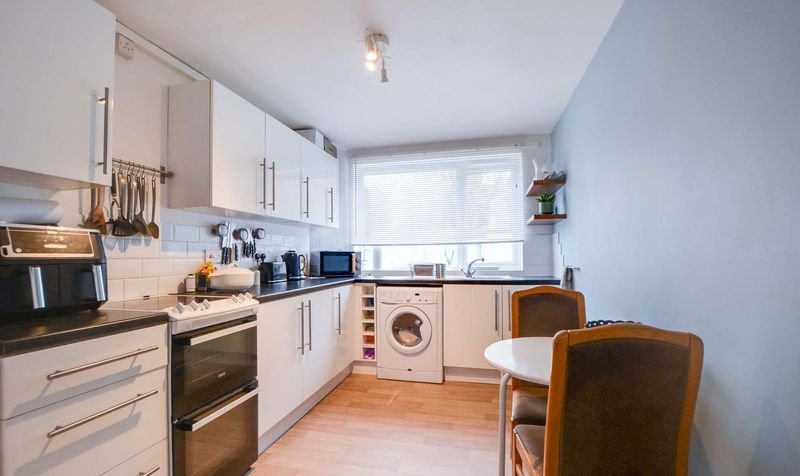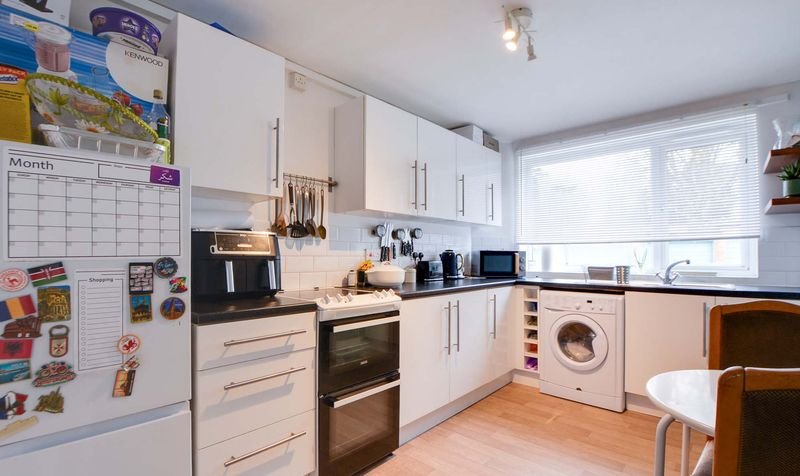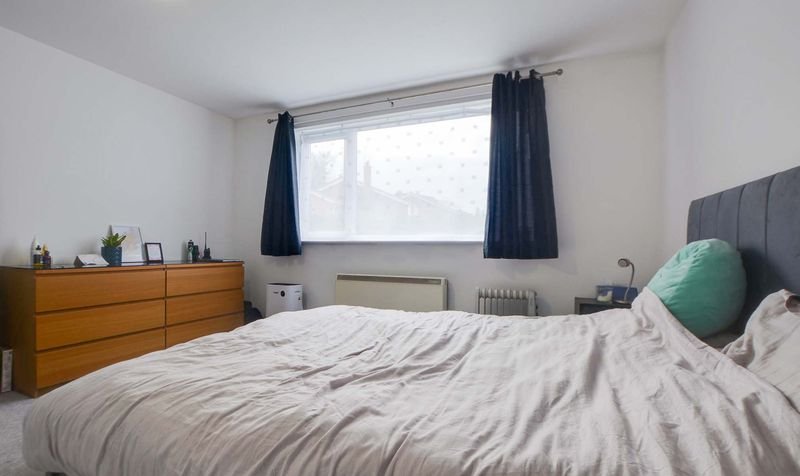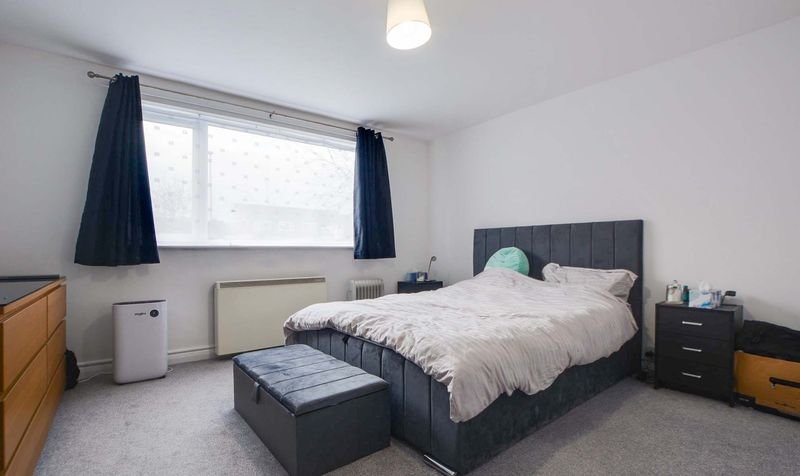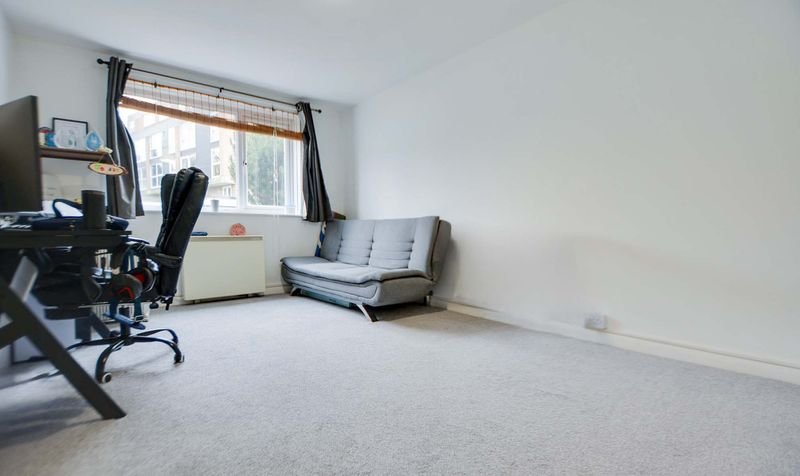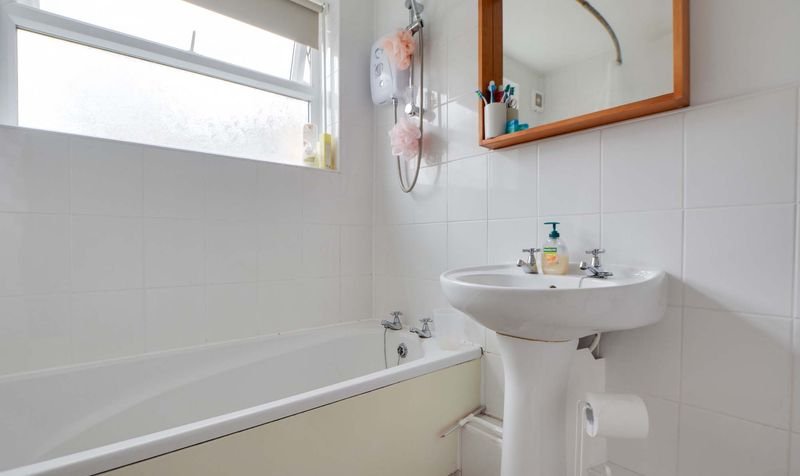Tiffany Court Albert Road, Stoneygate, Leicester
- Apartment
- 1
- 2
- 1
- Off street, Garage
- Council Tax Band
- 1970 - 1990
- Property Built (Approx)
Broadband Availability
Description
A perfect opportunity to purchase this purpose built ground floor apartment located within the Tiffany Court development within Stoneygate. The home, which is offered with No Upward Chain, provides great accommodation over one floor along with being within reach of shopping facilities along Allandale Road/Francis Street and Further afield along Queens Road in neighbouring Clarendon Park. The accommodation includes a communal entrance hall with intercom system to a private entrance hall, lounge, breakfast kitchen, two double bedrooms both with built-in wardrobes and a bathroom. Situated on well maintained communal grounds with communal parking on a first come first serve basis and an allocated garage situated in a block.
The property is well located for everyday amenities and services, including local public and private schooling together with nursery day-care, Leicester City Centre and the University of Leicester, Leicester Royal Infirmary and Leicester General Hospital. Within a short distance you’ll find Victoria Park together with shopping parades in both Stoneygate and neighbouring Clarendon Park with their specialist shops, bars, boutiques and restaurants.
Communal Entrance Hall
Entered via an intercom operated front door.
Private Entrance Hall
With wood effect floor, two built-in cupboards, wall mounted electric heater, intercom system.
Lounge (15′ 11″ x 14′ 4″ (4.86m x 4.38m))
With double glazed window to the rear elevation, wall mounted electric heater, TV point.
Breakfast Kitchen (12′ 0″ x 7′ 11″ (3.67m x 2.42m))
With double glazed window to the front elevation, wood effect floor, a range of white gloss wall and base units with work surface over, stainless steel sink, drainer and mixer tap, space for an electric cooker, plumbing for washing machine, space for fridge freezer, part tiled walls.
Bedroom One (13′ 1″ x 11′ 11″ (3.98m x 3.62m))
With double glazed window to the rear elevation, built-in wardrobes with overhead storage, wall mounted electric heater.
Bedroom Two (15′ 7″ x 9′ 11″ (4.75m x 3.02m))
With double glazed window to the front elevation, built-in wardrobes, wall mounted electric heater.
Bathroom (6′ 7″ x 5′ 9″ (2.01m x 1.75m))
With double glazed window to the front elevation, bath with shower over, low-level WC, wash hand basin, part tiled walls, wood effect floor, electric wall mounted warm air heater.
Property Documents
Local Area Information
360° Virtual Tour
Video
Schedule a Tour
Energy Rating
- Energy Performance Rating: D
- :
- EPC Current Rating: 58.0
- EPC Potential Rating: 78.0
- A
- B
- C
-
| Energy Rating DD
- E
- F
- G
- H

