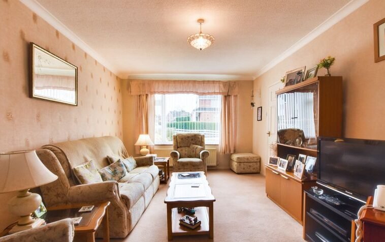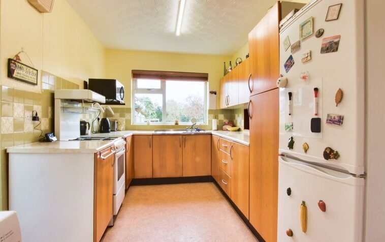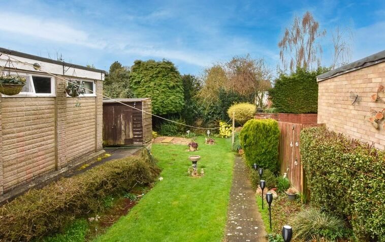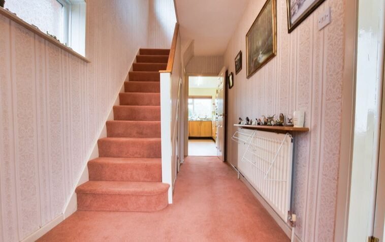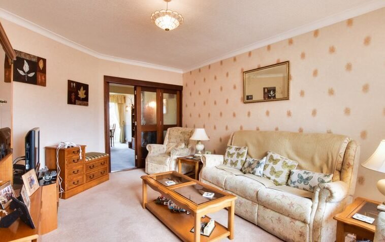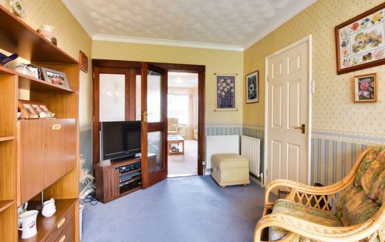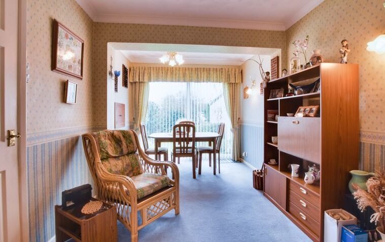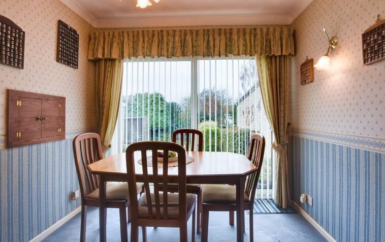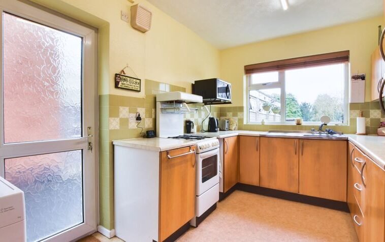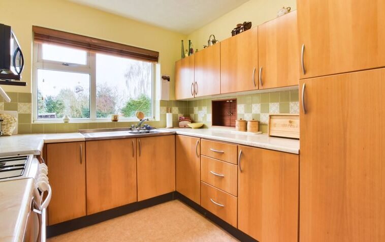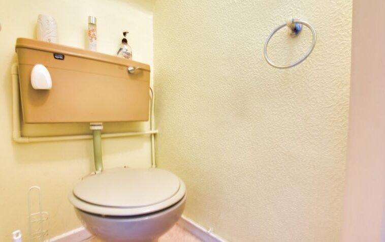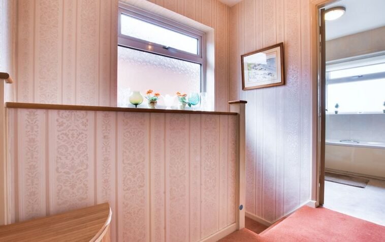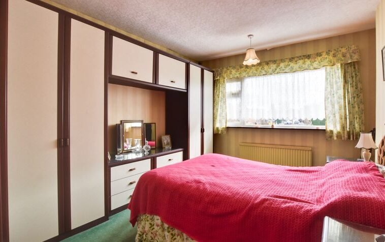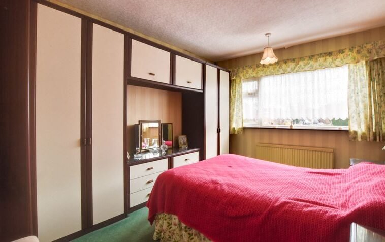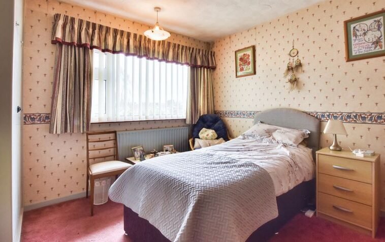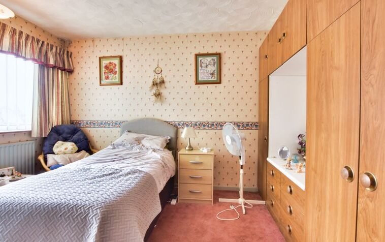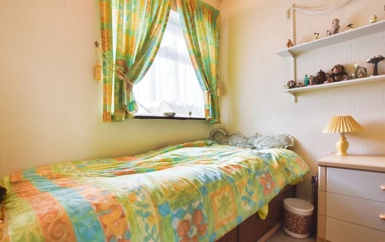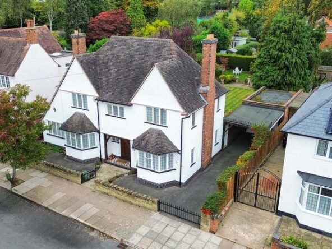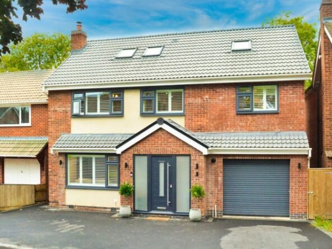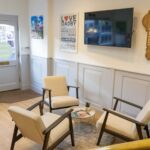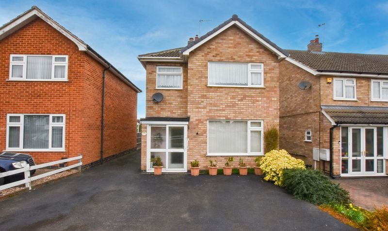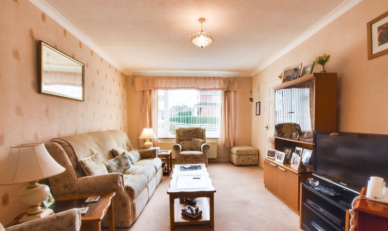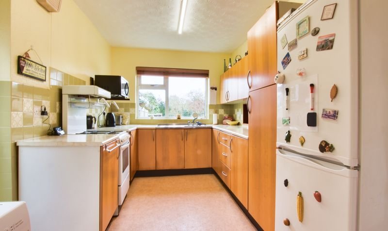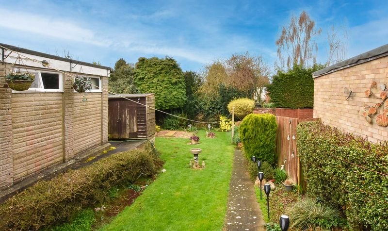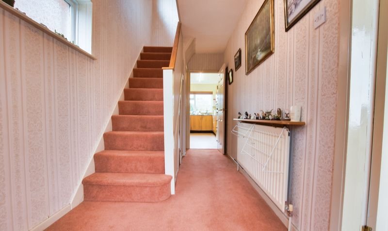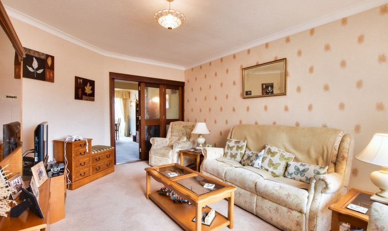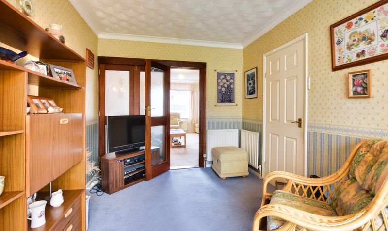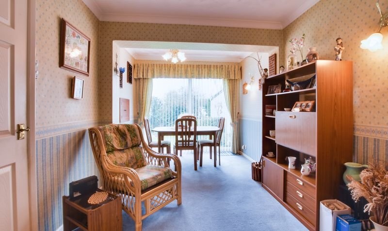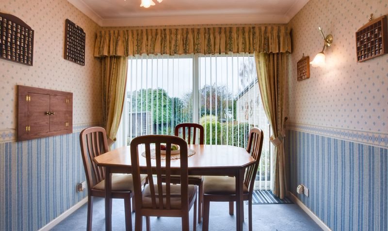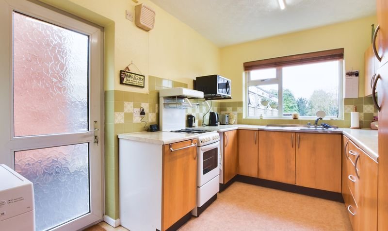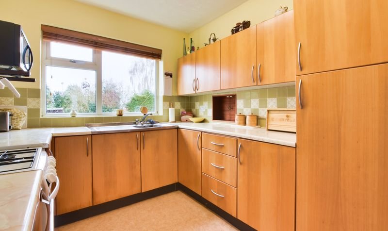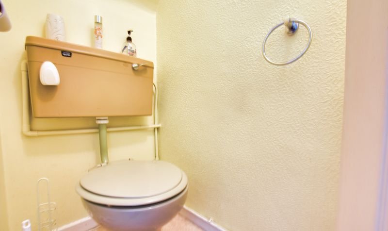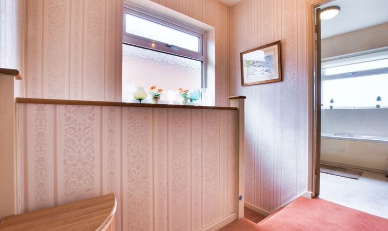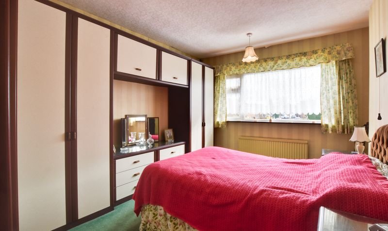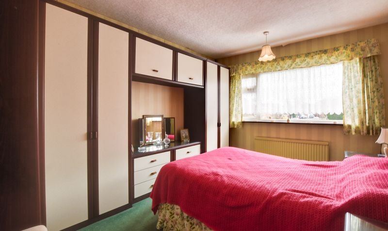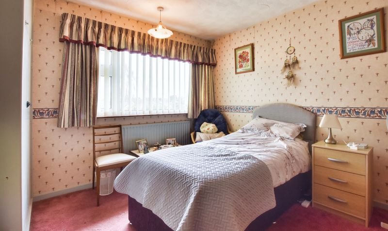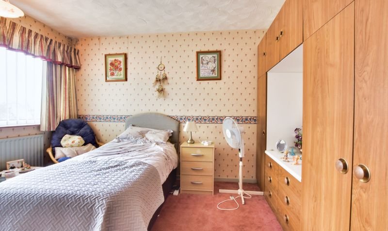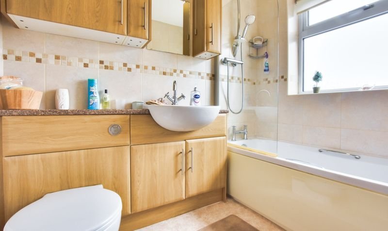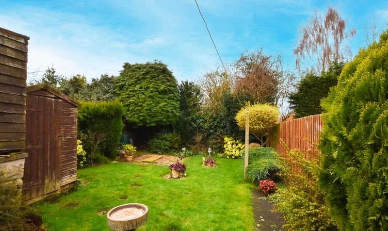Fairstone Hill, Oadby, Leicester
- Detached House
- 2
- 3
- 1
- Driveway, Garage
- 90
- D
- Council Tax Band
- 1960 - 1970
- Property Built (Approx)
Broadband Availability
Description
If you are looking for a spacious detached home with ample parking facilities then look no further! Situated in an ideal location for amenities and schooling, this three bedroom detached property creates the ideal family home. Featuring a private rear garden, two reception rooms, a kitchen, ground floor WC, three first floor bedrooms and a bathroom, what more do you need? Contact us now for further information.
The property is ideally situated for Oadby’s highly regarded schools and nearby bus links running into Leicester City Centre with its professional quarters and train station. A wide range of amenities are available along The Parade in nearby Oadby Town Centre, along with three mainstream supermarkets and further leisure/recreational facilities including Leicester Racecourse, University of Leicester Botanic Gardens and Parklands Leisure Centre and Glen Gorse Golf Club.
Entrance Porch
With double glazed window and sliding door to the front elevation, vinyl floor.
Entrance Hall
With double glazed window to the side elevation, carpet floor, stairs to first floor, under stairs storage, radiator.
Ground Floor WC (4′ 11″ x 2′ 6″ (1.50m x 0.76m))
With single glazed window to the side elevation, wash hand basin, low-level WC, vinyl floor.
Lounge (16′ 0″ x 11′ 2″ (4.88m x 3.40m))
With double glazed window to the front elevation, bi-fold doors to the rear elevation leading to dining room, carpet floor, radiator.
Dining Room (16′ 3″ x 8′ 9″ (4.95m x 2.67m))
With double glazed patio doors to the rear elevation, serving hatch to kitchen, carpet floor, two radiators.
Kitchen (13′ 10″ x 8′ 2″ (4.22m x 2.49m))
With double glazed window to the rear elevation, double glazed door to the side elevation, stainless steel sink and drainer unit, wall and base units with work surface over, two storage cupboards, part tiled walls, vinyl floor.
First Floor Landing
With double glazed window to the side elevation, carpet floor.
Bedroom One (13′ 3″ x 10′ 0″ (4.04m x 3.05m))
With double glazed window to the front elevation, fitted wardrobes, carpet floor, radiator.
Bedroom Two (12′ 2″ x 11′ 3″ (3.71m x 3.43m))
With double glazed window to the rear elevation, carpet floor, fitted wardrobes, radiator.
Bedroom Three (8′ 0″ x 7′ 3″ (2.44m x 2.21m))
With double glazed window to the front elevation, fitted wardrobes, carpet floor, radiator.
Bathroom (7′ 4″ x 5′ 10″ (2.24m x 1.78m))
With double glazed window to the rear elevation, vinyl floor, part tiled walls, low-level WC, wash hand basin with storage below, fitted wall units, bath with shower over, wall mounted towel rail/radiator.
Property Documents
Local Area Information
360° Virtual Tour
Video
Schedule a Tour
Energy Rating
- Energy Performance Rating: D
- :
- EPC Current Rating: 68.0
- EPC Potential Rating: 82.0
- A
- B
- C
-
| Energy Rating DD
- E
- F
- G
- H


