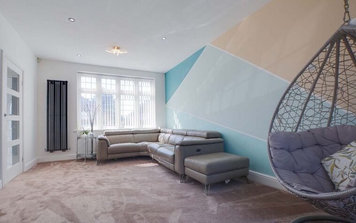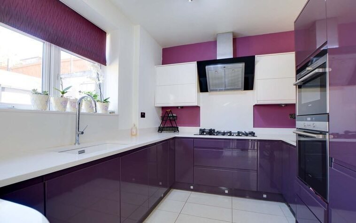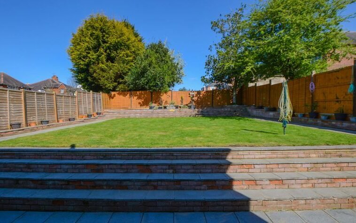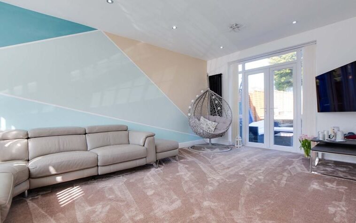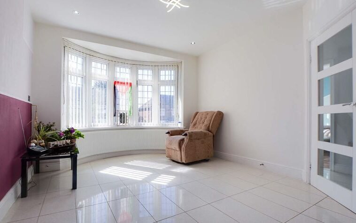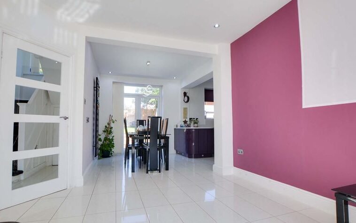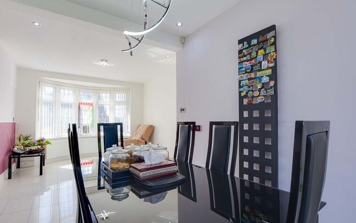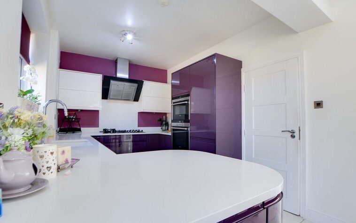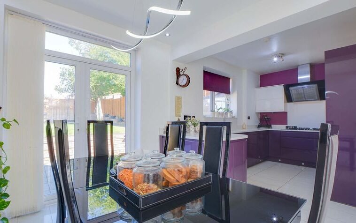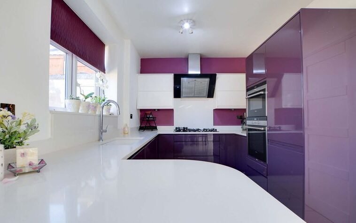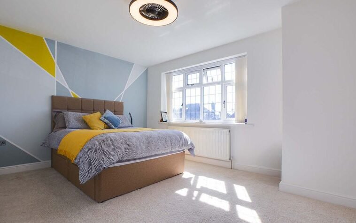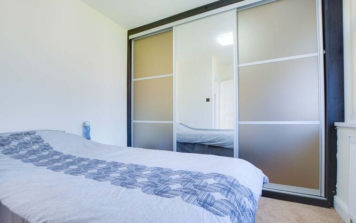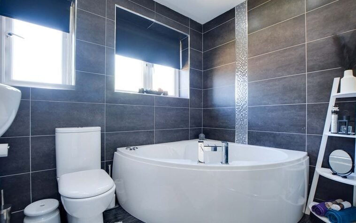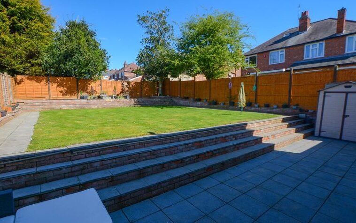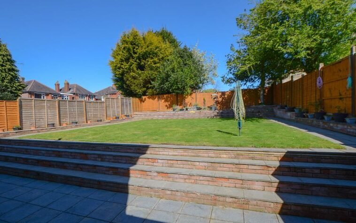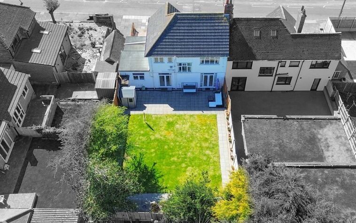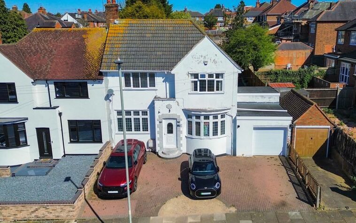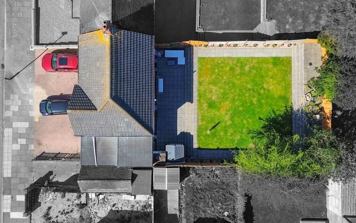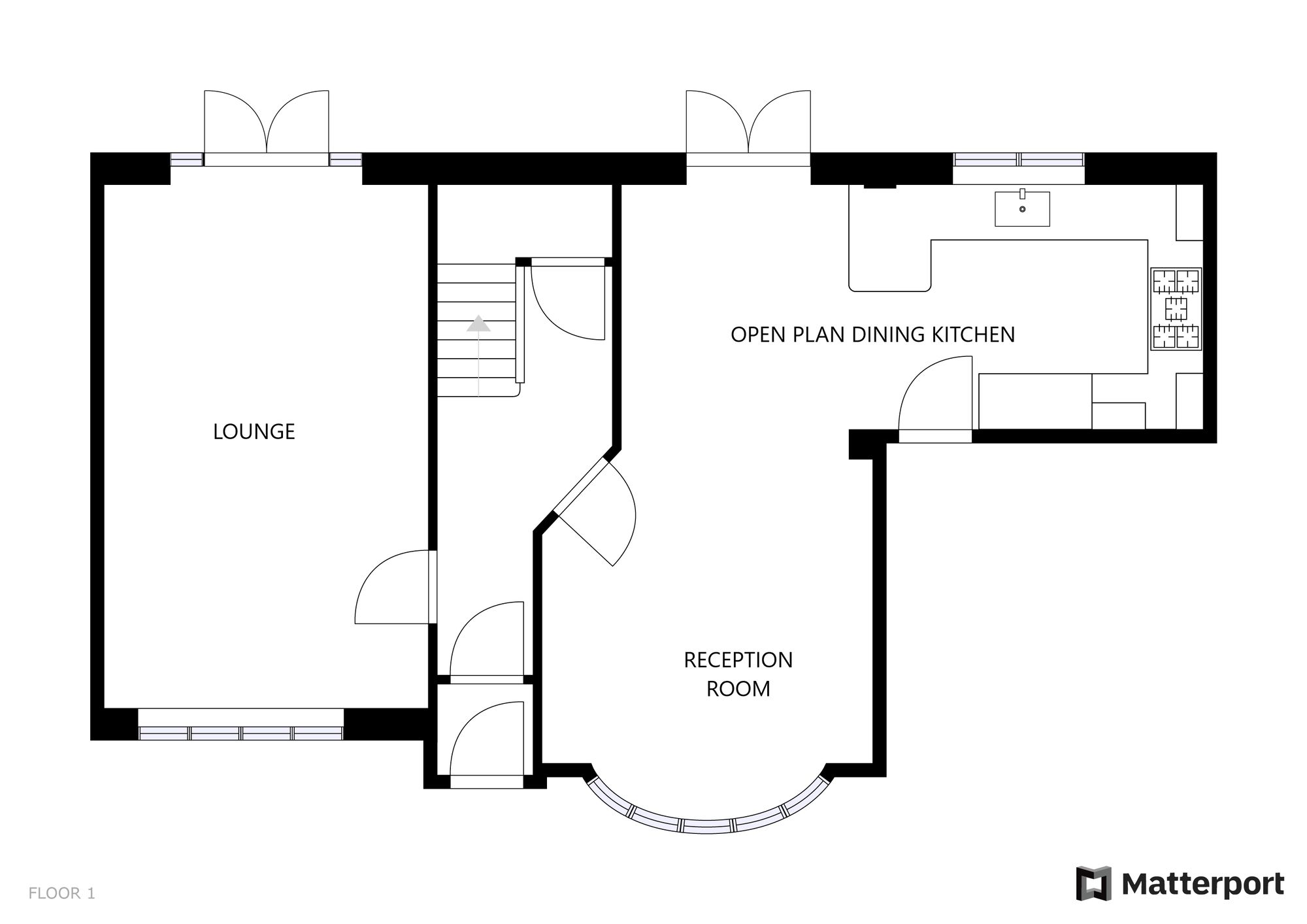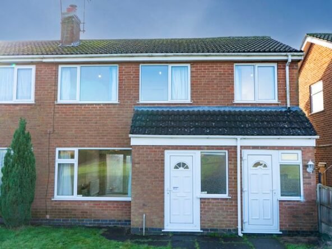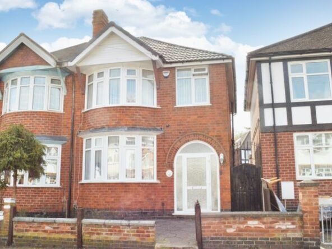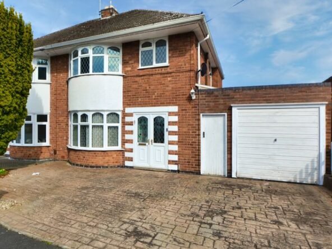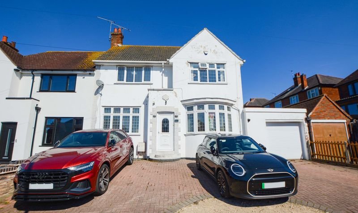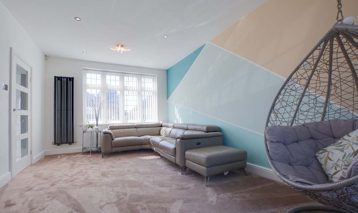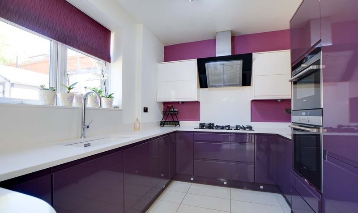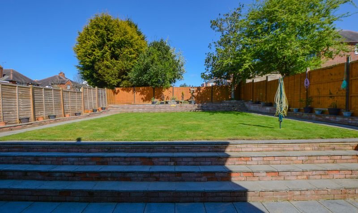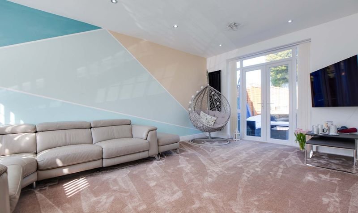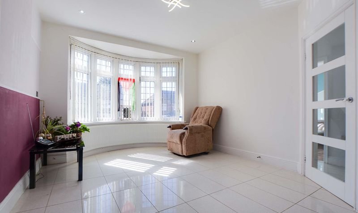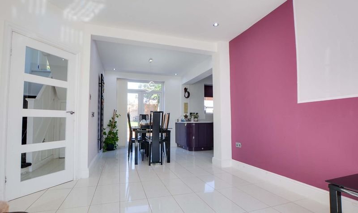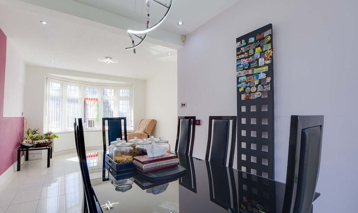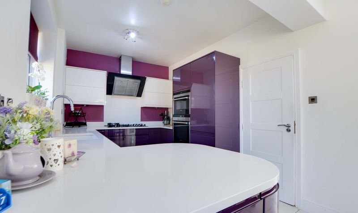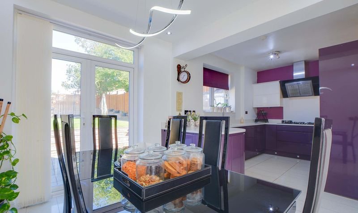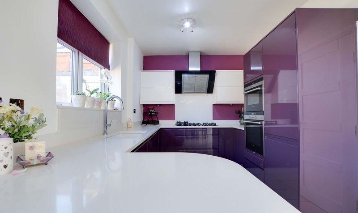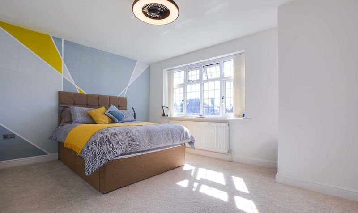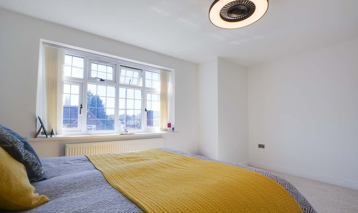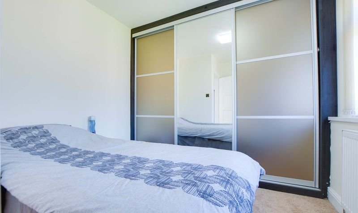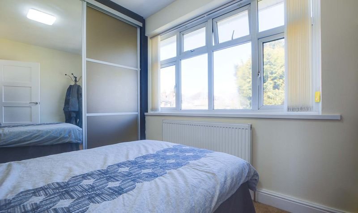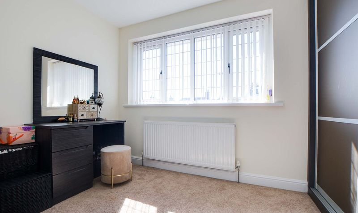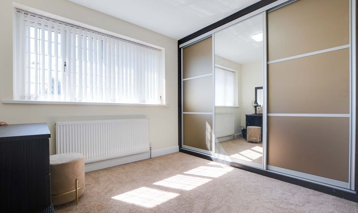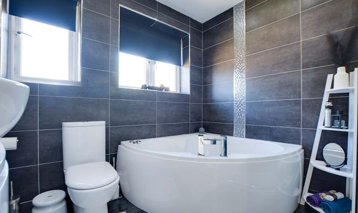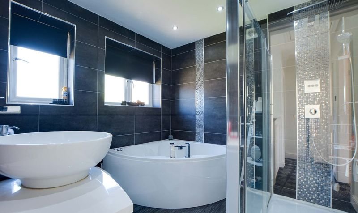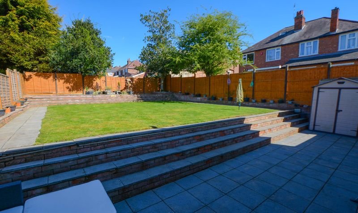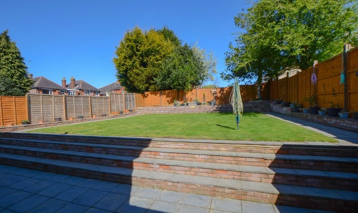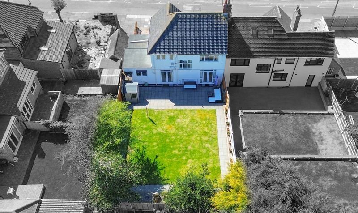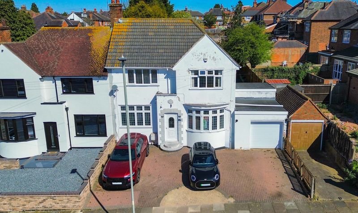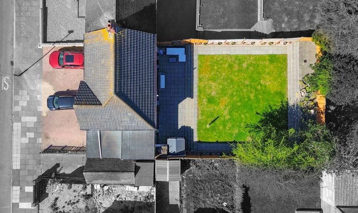Kingsway Road, Evington, Leicester
- Semi-Detached House
- 2
- 3
- 1
- Driveway, Garage
- 102
- C
- Council Tax Band
- 1940 - 1960
- Property Built (Approx)
Broadband Availability
Description
Located on the Evington and Stoneygate border is the opportunity to purchase this impressive family home providing stylish and versatile accommodation over two floors. The accommodation includes an entrance hall, lounge, reception room two and a modern style open plan fitted dining kitchen with built-in appliances and French doors to the rear garden. The first floor has three bedrooms and a stylish family bathroom. Outside enjoys a delightful rear garden alongside off road parking and a garage. Contact our office now for further information or to book a viewing.
The property is well located for everyday local amenities and services, including local public and private schooling with Madani Muslim Secondary School situated on Evington Valley Road, and Masjid Umar Mosque and Islamic Centre both within minutes’ walk of the property. Everyday amenities can be found along Evington Road, Leicester City Centre and neighbouring Stoneygate and Clarendon Park. Leicester University, Leicester Royal Infirmary and Leicester General Hospital are also easily accessible.
Entrance Hall
Via a double glazed front door with granite tiled floor, under floor heating, stairs to first floor, under stairs storage cupboard, radiator.
Lounge (18′ 5″ x 11′ 5″ (5.62m x 3.49m))
With double glazed window to the front elevation, double glazed French doors to the rear elevation, TV point, spotlights, radiator.
Reception Room Two (12′ 6″ x 11′ 5″ (3.82m x 3.47m))
With double glazed bay window to the front elevation, granite tiled floor, under floor heating, spotlights, open access leading to dining kitchen.
Fitted Dining Kitchen (20′ 6″ x 8′ 11″ (6.26m x 2.71m))
With double glazed window to the rear elevation, double glazed French doors to the rear elevation, granite tiled floor, under floor heating, a range of stylish wall and base units with solid work surface over, sink and mixer tap, inset five ring gas hob and double oven, extractor hood, integrated dishwasher, integrated fridge, integrated freezer, spotlights, door leading to garage.
First Floor Landing
With double glazed window to t he rear elevation, loft access.
Bedroom One (15′ 4″ x 10′ 11″ (4.67m x 3.33m))
With double glazed window to the front elevation, TV point, radiator.
Bedroom Two (9′ 3″ x 9′ 0″ (2.82m x 2.74m))
With double glazed window to the front elevation, built-in mirrored sliding wardrobes, radiator.
Bedroom Three (9′ 5″ x 9′ 0″ (2.88m x 2.74m))
With double glazed window to the rear elevation, built-in mirrored sliding wardrobes, radiator.
Bathroom (8′ 10″ x 8′ 7″ (2.69m x 2.62m))
With double glazed windows to the rear elevation, ceramic tiled floor, tiled walls, corner bath, double shower cubicle, low-level WC, ceramic bowl wash hand basin with storage below, spotlights, chrome ladder towel rail/radiator.
Property Documents
Local Area Information
360° Virtual Tour
Video
Schedule a Tour
Energy Rating
- Energy Performance Rating: D
- :
- EPC Current Rating: 57.0
- EPC Potential Rating: 76.0
- A
- B
- C
-
| Energy Rating DD
- E
- F
- G
- H


