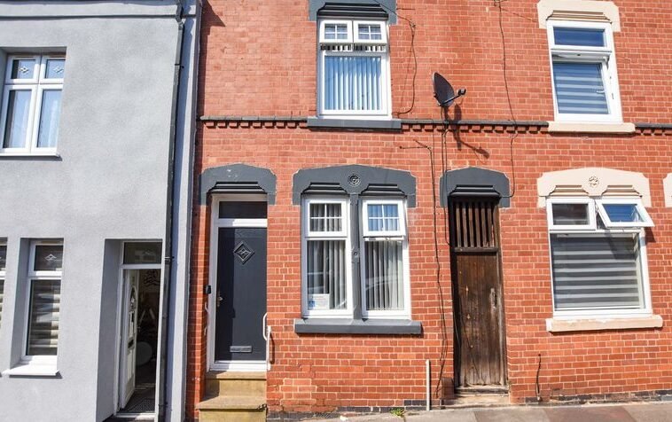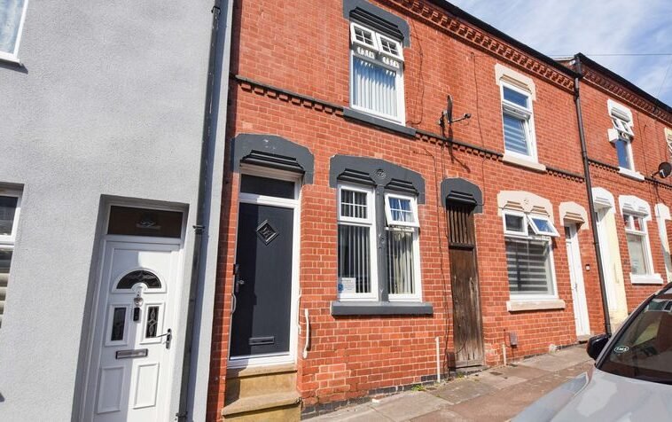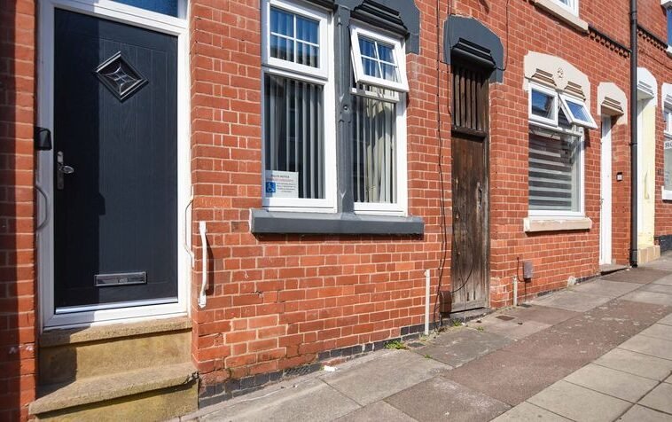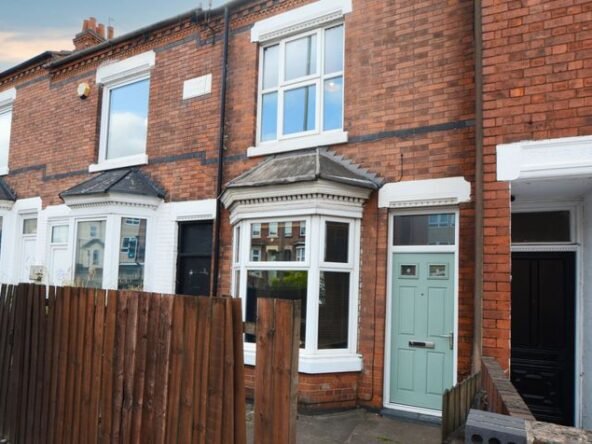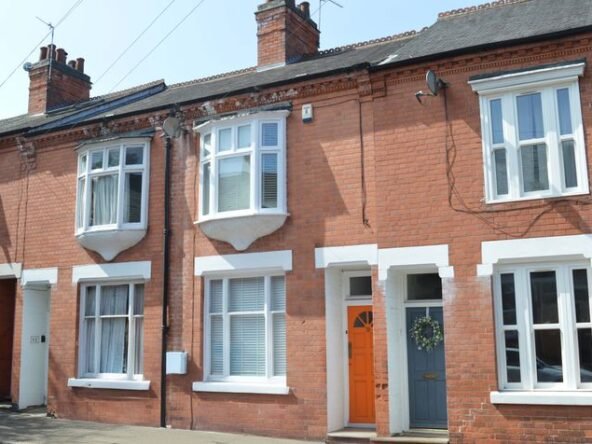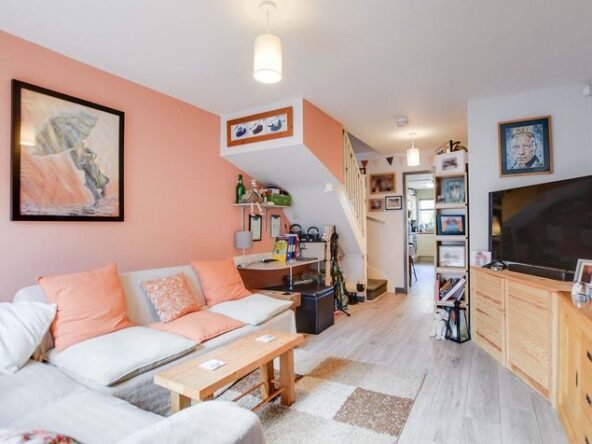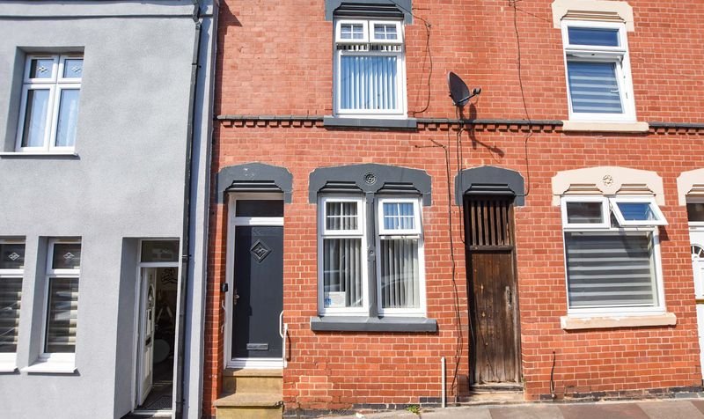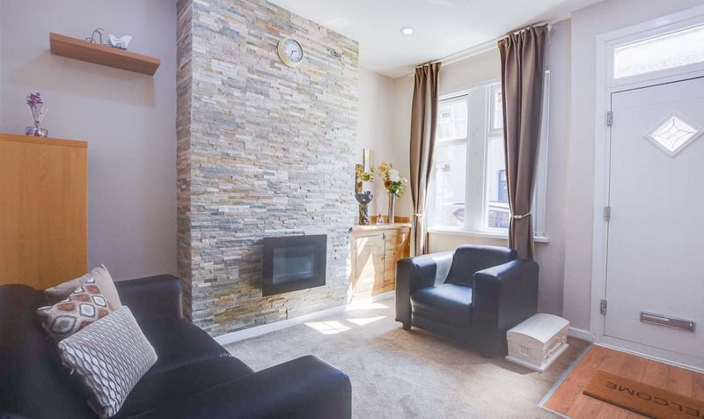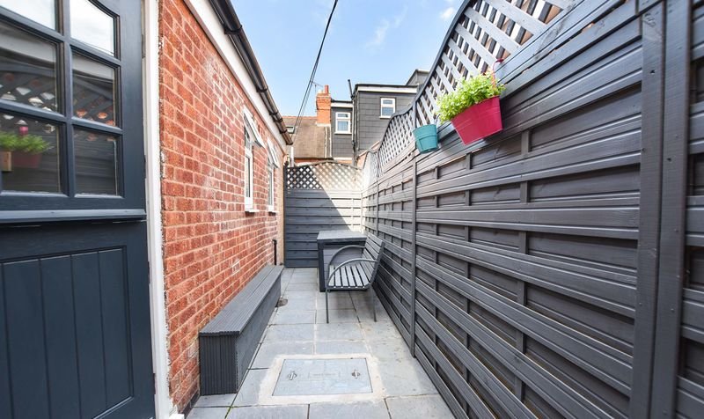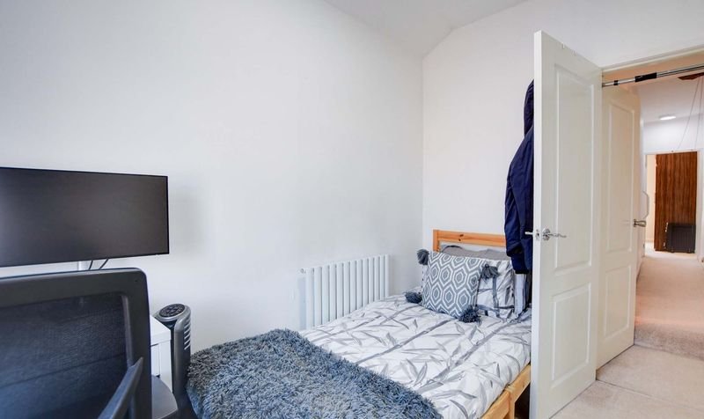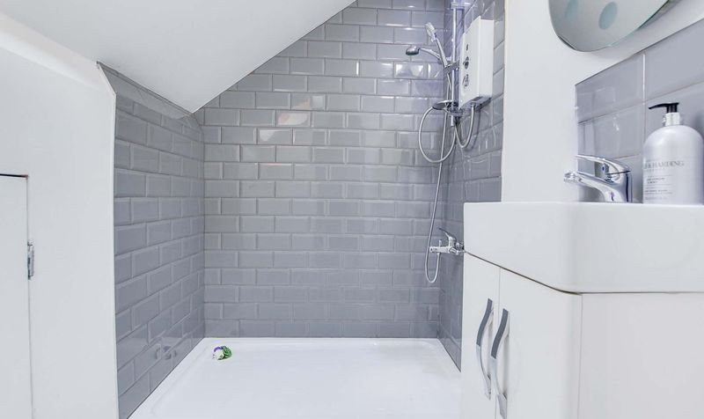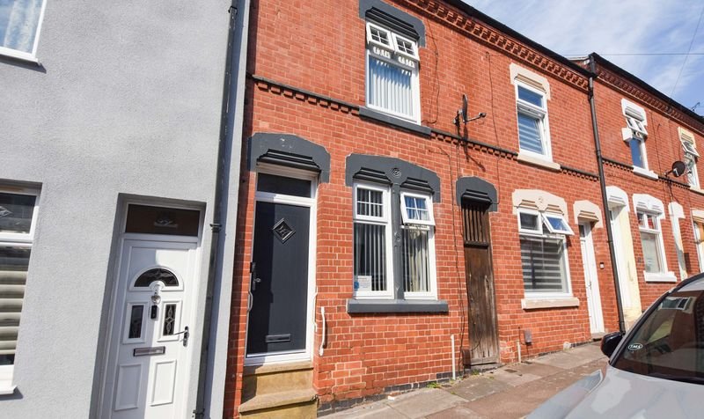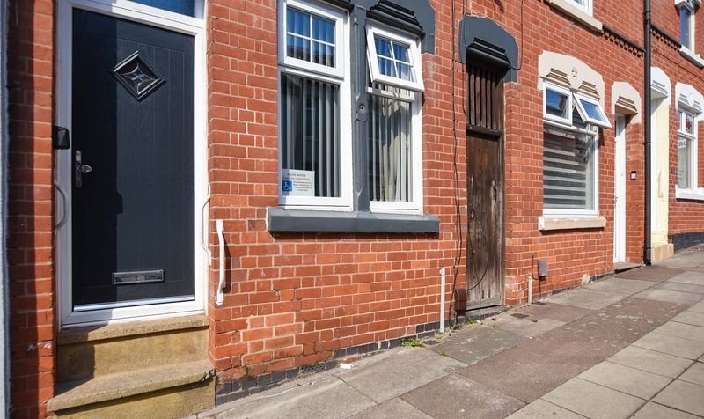Dale Street, Spinney Hills, Leicester
- Terraced House
- 2
- 3
- 1
- 94
- A
- Council Tax Band
- 1910 - 1940
- Property Built (Approx)
Broadband Availability
Description
Knightsbridge Estate Agents present this modern style and beautifully designed terrace property creating the ideal space ready to move into. On the ground floor there are two spacious reception rooms, a kitchen and utility area leading to a ground floor bathroom. The first floor has three bedrooms, two having fitted wardrobes, separate WC and a loft area providing ideal storage and a shower room. Outside has a paved rear garden. Contact our office for further information and secure your viewing.
The property is well located for everyday local amenities and services including local public and private schooling including nursery day-care. Islamic Dawah Academy (IDA) located on Berners Street and Markaz Masjid Usman are both within a short distrance of the property, and further everyday amenities can be found along Melbourne Road as well as regular bus routes running to and from Leicester City Centre, Leicester University and hospitals.
Reception Room One (12′ 2″ x 11′ 0″ (3.71m x 3.35m))
With double glazed window to the front elevation, part laminate and part carpet floor, meter cupboard, shaker style wall panelling, gas fire, radiator.
Reception Room Two (11′ 11″ x 10′ 10″ (3.63m x 3.30m))
With double glazed window to the rear elevation, under stairs storage cupboards, carpet floor, stairs to first floor, gas fire, radiator.
Kitchen (12′ 10″ x 6′ 10″ (3.91m x 2.08m))
With double glazed window to the side elevation, wall and base units with work surface over, fitted double oven and microwave, hob with extractor hood over, sink and drainer, space for fridge freezer, part tiled walls, herringbone style laminate floor, radiator.
Utility Room (6′ 6″ x 6′ 0″ (1.98m x 1.83m))
With double glazed window to the side elevation, double glazed skylight, space for washing machine, shelving, door to rear garden.
Ground Floor Bathroom (7′ 5″ x 6′ 4″ (2.26m x 1.93m))
With double glazed window to the side elevation, double glazed skylight, tiled walls, wood effect floor, bath, wash hand basin, low-level WC, radiator.
First Floor Landing
With loft access.
Bedroom One (12′ 6″ x 11′ 11″ (3.81m x 3.63m))
With double glazed window to the front elevation, fitted wardrobes and shelving, carpet floor, radiator.
Bedroom Two (12′ 0″ x 8′ 6″ (3.66m x 2.59m))
With double glazed window to the rear elevation, carpet floor, fitted wardrobes, staircase to loft area, radiator.
Bedroom Three (9′ 9″ x 6′ 11″ (2.97m x 2.11m))
With double glazed window to the rear elevation, carpet floor, radiator.
WC (3′ 8″ x 2′ 9″ (1.12m x 0.84m))
With double glazed window to the side elevation, vinyl floor, tiled walls, low-level WC, wash hand basin.
Loft Room (16′ 6″ x 11′ 7″ (5.03m x 3.53m))
With double glazed Velux window to the front elevation, eaves storage cupboard, carpet floor, radiator.
Shower Room (5′ 11″ x 4′ 7″ (1.80m x 1.40m))
With double glazed Velux window to the rear elevation, eaves storage cupboard, vinyl floor, part tiled walls, walk-in shower area, wash hand basin with storage below.
Property Documents
Local Area Information
360° Virtual Tour
Video
Schedule a Tour
Energy Rating
- Energy Performance Rating: C
- :
- EPC Current Rating: 69.0
- EPC Potential Rating: 86.0
- A
- B
-
| Energy Rating CC
- D
- E
- F
- G
- H

