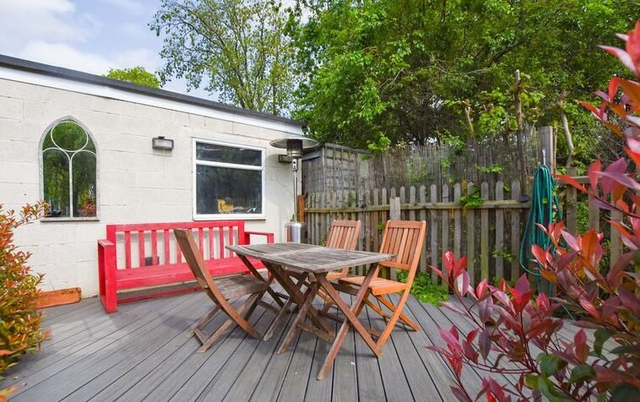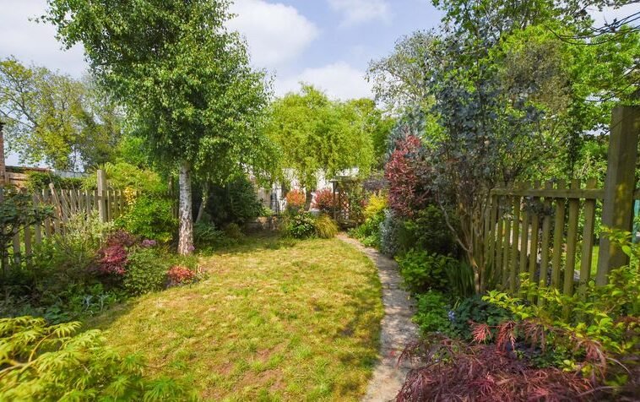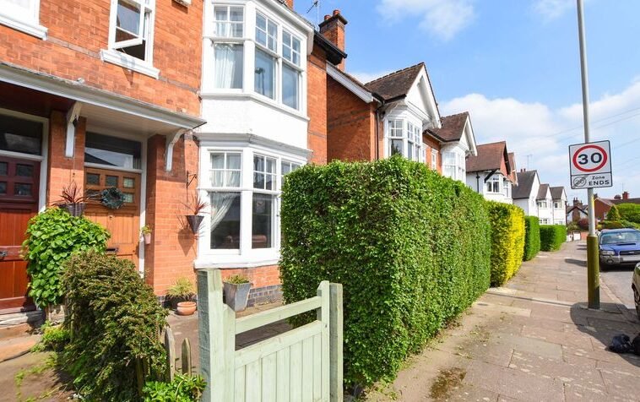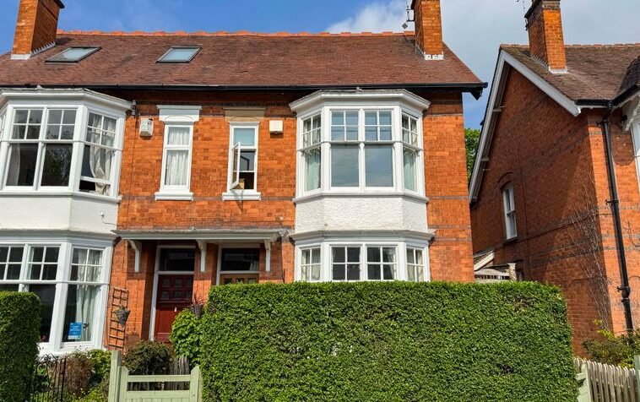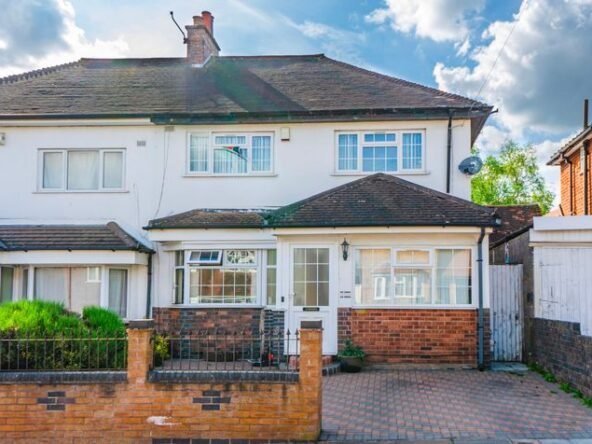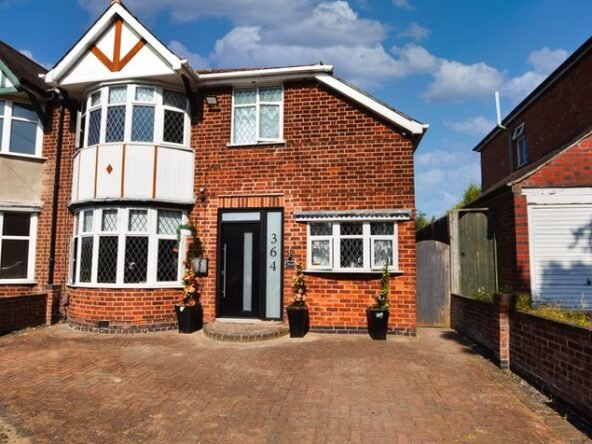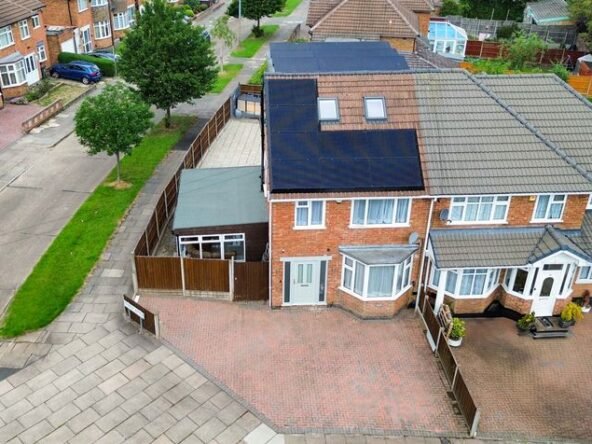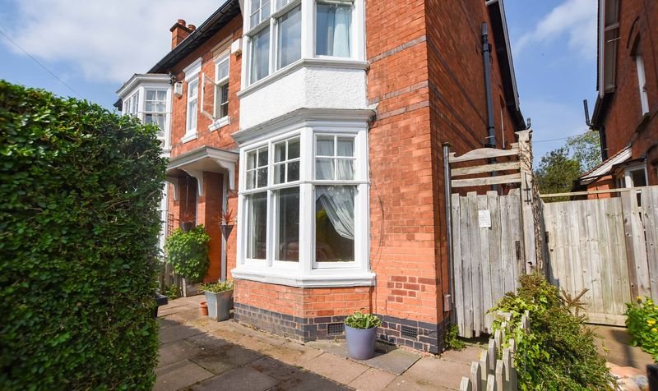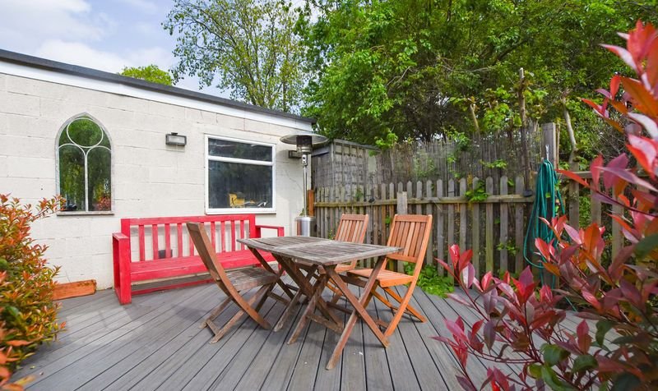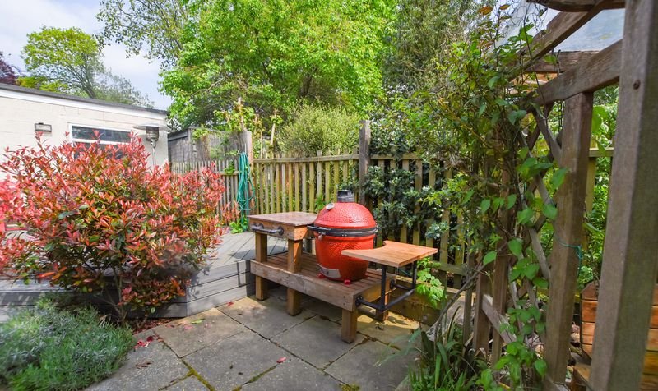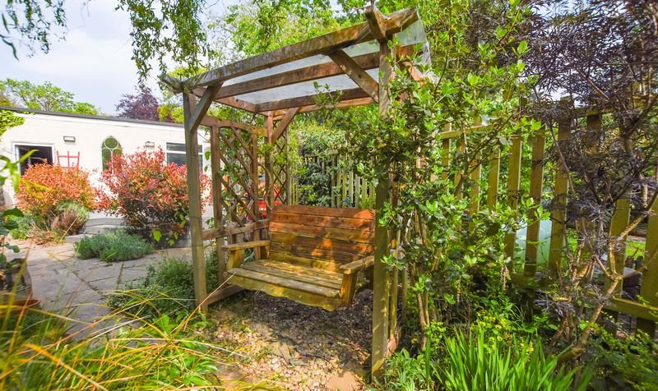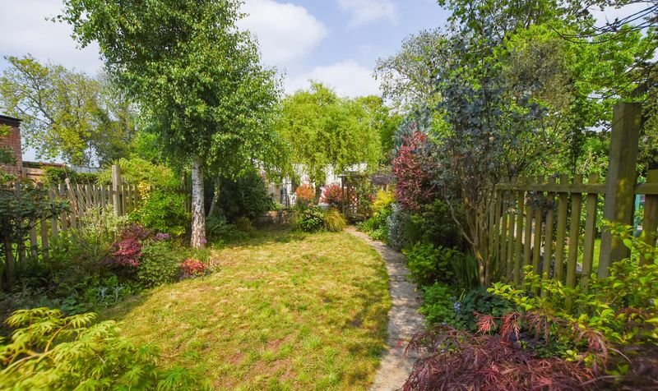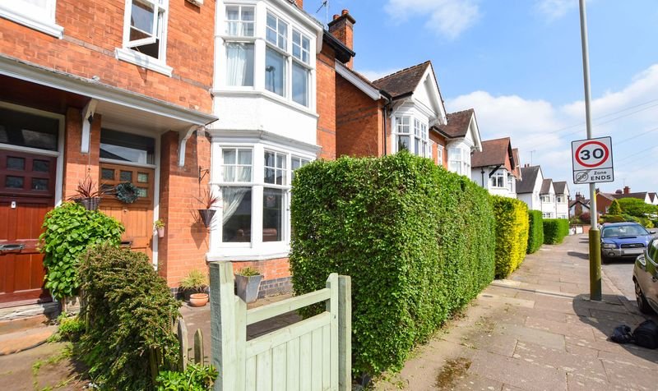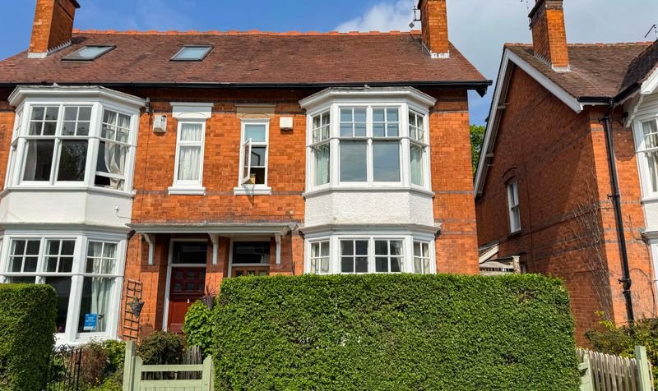Kimberley Road, Evington, Leicester
- Semi-Detached House
- 1
- 4
- 2
- Double garage
- 131
- D
- Council Tax Band
- Edwardian (1901 - 1910)
- Property Built (Approx)
Broadband Availability
Description
DOUBLE GARAGE SITUATED TO THE REAR OF THE PROPERTY.
If you are seeking a three storey period style home then this is perfect for you. Offering four double bedrooms, this spacious semi-detached property is situated along Kimberley Road in Evington. Accommodation includes a lounge, kitchen diner with utility and ground floor WC alongside a conservatory. The further floors have four double bedrooms with principal having an en-suite and a family bathroom. The loft provides excellent scope for dormer loft conversion, subject to planning permissions. The rear garden created a beautiful outdoor space for relaxing. Parking is available via a secure double garage situated to the rear accessed via a side road to the left.
The property is well located for everyday local amenities and services, including local public and private schooling with Madani Muslim Secondary School situated on Evington Valley Road, and Masjid Umar Mosque and Islamic Centre both within minutes’ walk of the property. Everyday amenities can be found along Evington Road, Leicester City Centre and neighbouring Stoneygate and Clarendon Park. Leicester University, Leicester Royal Infirmary and Leicester General Hospital are also easily accessible.
Entrance Hall
With Amtico floor, stairs to first floor, under stairs storage cupboard, radiator.
Lounge (12′ 11″ x 11′ 11″ (3.94m x 3.63m))
Measurement up to bay window. With secondary glazed bay window to the front elevation, laminate floor, gas fire with inset, surround and hearth, radiator.
Kitchen Diner (16′ 7″ x 12′ 4″ (5.05m x 3.76m))
Measurement up to bay window. With single glazed windows and door to the rear elevation, wall and base units with work surface over, one and a half bowl sink and drainer, integrated double oven, hob with filter hood over, space for dishwasher, Amtico floor, radiator.
Utility Room (12′ 2″ x 10′ 8″ (3.71m x 3.25m))
With single glazed window to the side elevation, door to the side, wall and base unit with work surface over, sink, plumbing for washing machine and tumble dryer, space for freestanding fridge freezer, tiled floor with electric under floor heating.
Ground Floor WC (4′ 5″ x 3′ 2″ (1.35m x 0.97m))
With low-level WC, tiled walls, tiled floor with electric under floor heating.
Conservatory (10′ 11″ x 10′ 4″ (3.33m x 3.15m))
A double glazed conservatory with double glazed French doors to rear garden, tiled floor with electric under floor heating.
First Floor Landing
With carpet floor.
Principal Bedroom (16′ 6″ x 12′ 0″ (5.03m x 3.66m))
Measurement narrowing to 8’3″ and up to bay window. With secondary glazed bay window to the front elevation, secondary glazed window to the front elevation, fireplace, radiator.
En-Suite (9′ 9″ x 3′ 4″ (2.97m x 1.02m))
Measurement into shower cubicle. With Marmoleum floor, part tiled walls, shower cubicle, low-level WC, wash hand basin, ladder towel rail/radiator.
Bedroom Two (11′ 2″ x 9′ 6″ (3.40m x 2.90m))
Measurement up to bay window. With secondary glazed bay window to the rear elevation, laminate floor, radiator.
Bedroom Three (12′ 0″ x 10′ 8″ (3.66m x 3.25m))
With secondary glazed window to the side elevation, airing cupboard, shelving, laminate floor, radiator.
Bathroom (12′ 5″ x 4′ 11″ (3.78m x 1.50m))
With secondary glazed window to the rear elevation, Marmoleum floor, part tiled walls, claw foot bath, low-level WC, wash hand basin, ladder towel rail/radiator.
Second Floor
With Velux window to the side elevation.
Loft Space
Housing gas boiler, scope for dormer loft conversion, subject to necessary planning permissions.
Bedroom Four (12′ 6″ x 9′ 2″ (3.81m x 2.79m))
With secondary glazed window to the rear elevation, carpet floor, radiator.
Property Documents
Local Area Information
360° Virtual Tour
Video
Schedule a Tour
Energy Rating
- Energy Performance Rating: E
- :
- EPC Current Rating: 44.0
- EPC Potential Rating: 74.0
- A
- B
- C
- D
-
| Energy Rating EE
- F
- G
- H
























