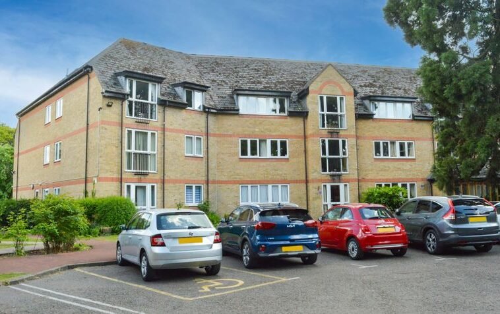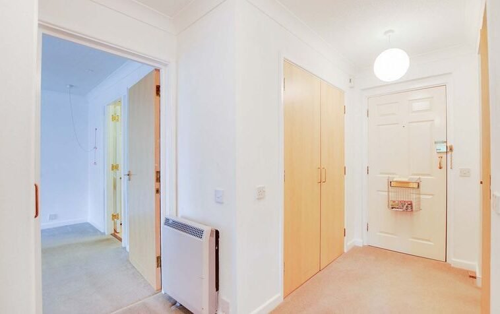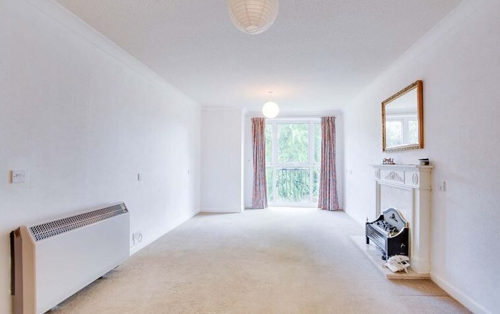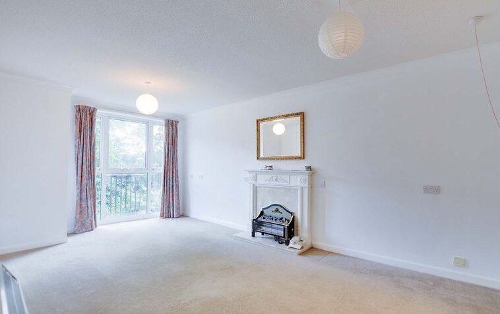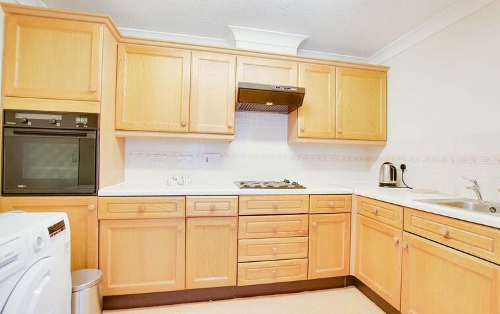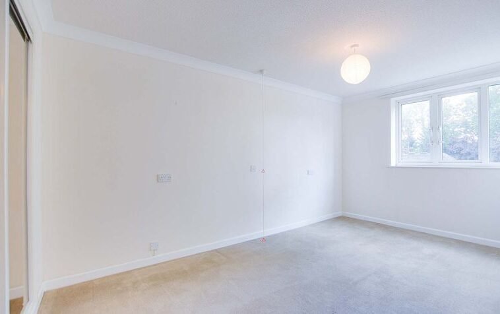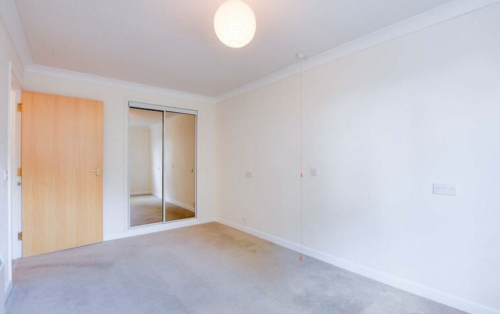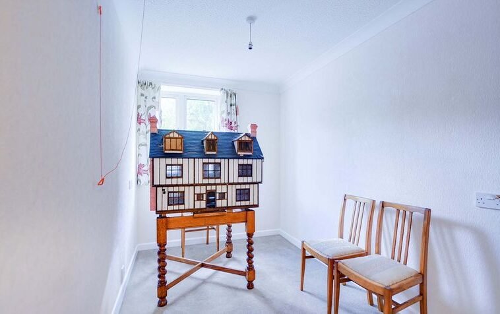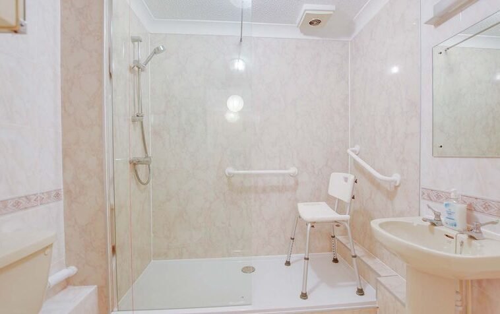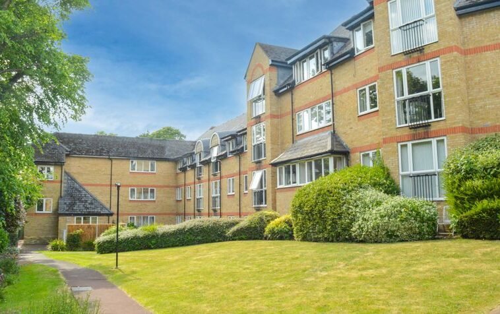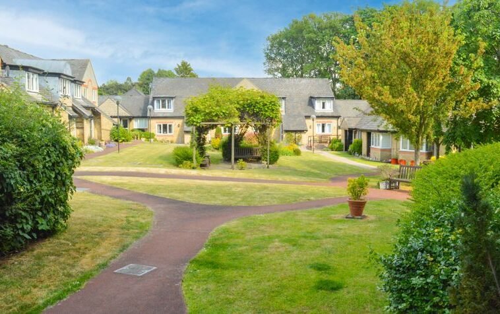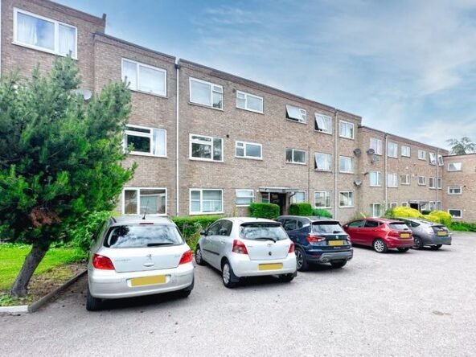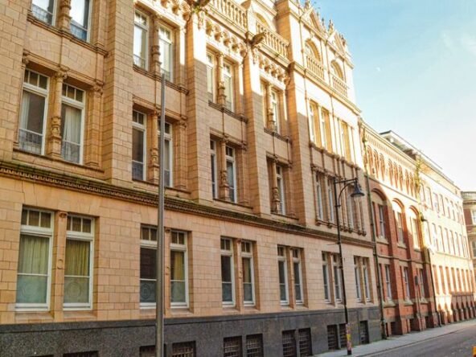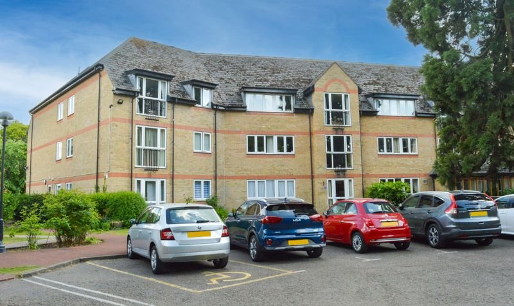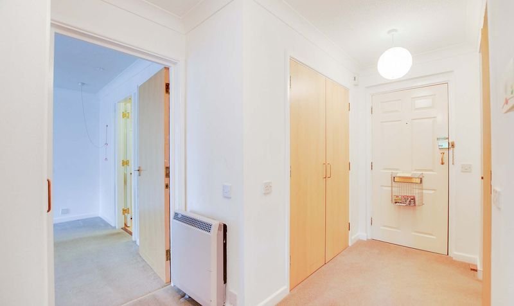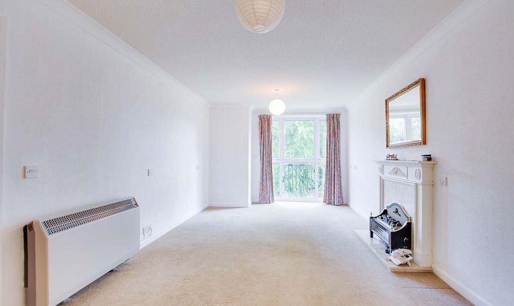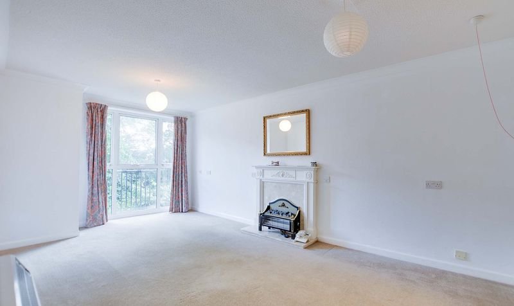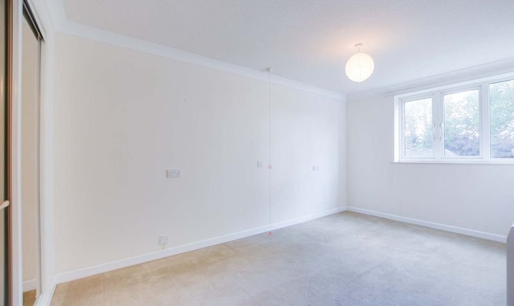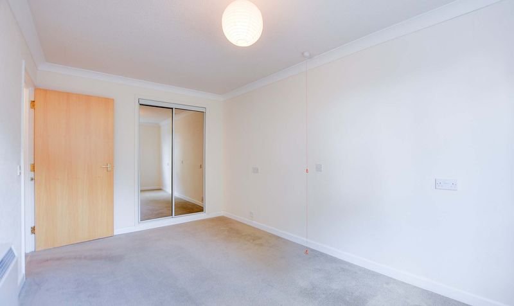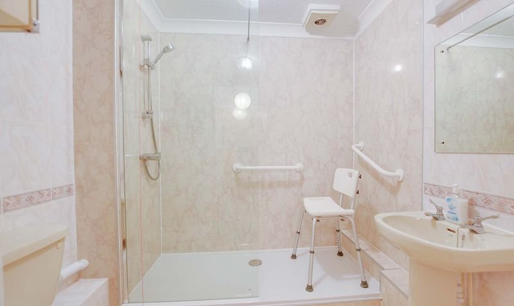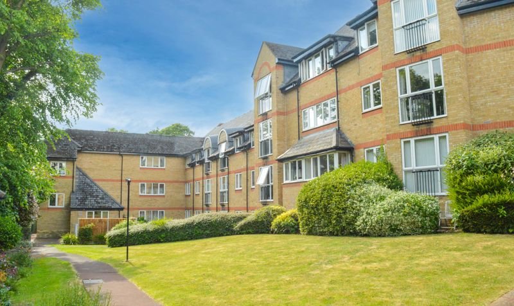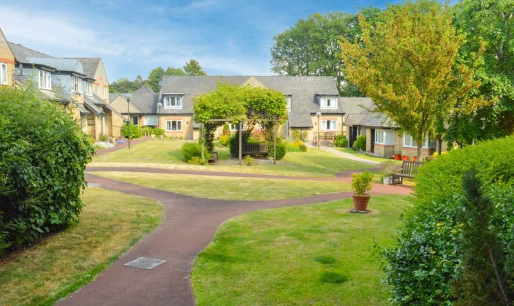Hendon Grange, London Road, Stoneygate, Leicester
- Apartment
- 1
- 2
- 1
- Off street
- 59
- D
- Council Tax Band
- Property Built (Approx)
Broadband Availability
Description
Set within the highly regarded Hendon Grange development in Stoneygate, being set back from the road, is this first floor flat available to the over fifty-fives. Available with No Upward Chain, the property enjoys a pleasant southerly aspect to the rear creating a bright and airy feel. Ideally suiting a buyer looking to downsize. The accommodation includes an entrance hall providing access to a living room, kitchen, two bedrooms and a bathroom. Parking is available via communal parking within the communal grounds. An added bonus to the development is a residents lounge, laundry room and guest suite.
The property is well located for everyday amenities and services, including local public and private schooling together with nursery day-care, Leicester City Centre and the University of Leicester, Leicester Royal Infirmary and Leicester General Hospital. Within a short distance you’ll find Victoria Park together with shopping parades in both Stoneygate and neighbouring Clarendon Park with their specialist shops, bars, boutiques and restaurants.
Entrance Hall
With storage heater, airing cupboard, built-in cupboard.
Living Room (18′ 4″ x 10′ 7″ (5.59m x 3.23m))
With double glazed window to the rear elevation, electric fire with fire surround, storage heater.
Kitchen (10′ 7″ x 7′ 7″ (3.23m x 2.31m))
With stainless steel sink and drainer unit with a range of wall and base units with work surface over, built-in oven and electric hob with filter hood over, plumbing for washing machine, space for fridge freezer and tumble dryer, vinyl floor, part tiled walls.
Bedroom One (14′ 8″ x 8′ 9″ (4.47m x 2.67m))
With double glazed window to the front elevation, built-in mirrored wardrobes, storage heater.
Bedroom Two (10′ 10″ x 6′ 8″ (3.30m x 2.03m))
With double glazed window to the rear elevation.
Shower Room (7′ 0″ x 6′ 1″ (2.13m x 1.85m))
With double walk-in shower cubicle, low-level WC, pedestal wash hand basin, tiled walls, vinyl floor, heated towel rail.
Property Documents
Local Area Information
360° Virtual Tour
Video
Schedule a Tour
Energy Rating
- Energy Performance Rating: C
- :
- EPC Current Rating: 80.0
- EPC Potential Rating: 87.0
- A
- B
-
| Energy Rating CC
- D
- E
- F
- G
- H

