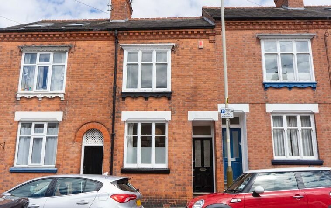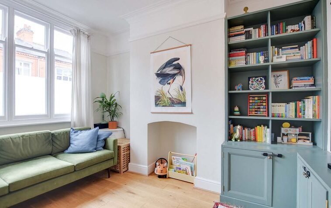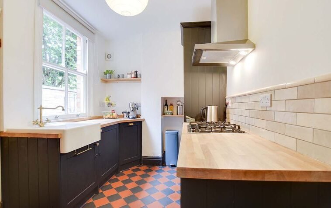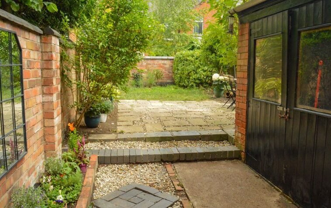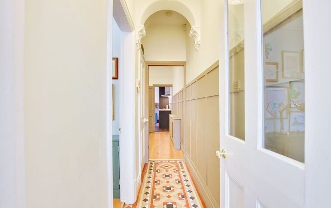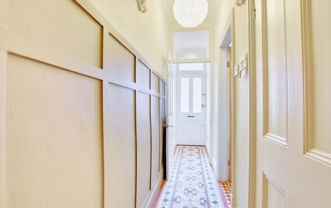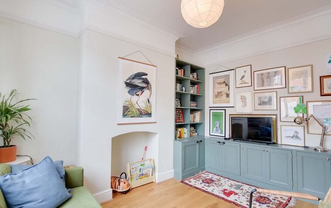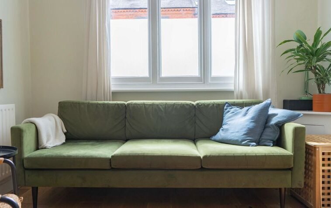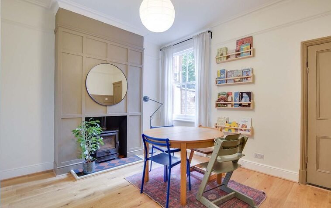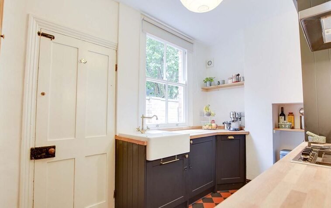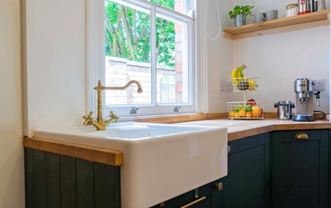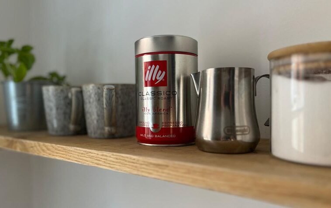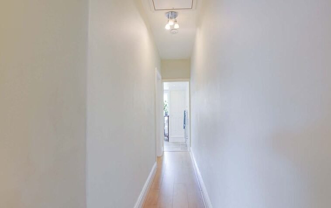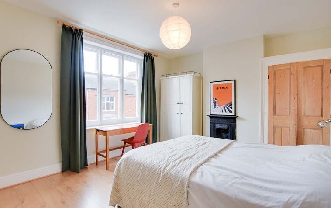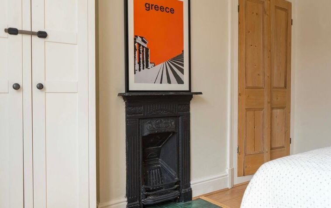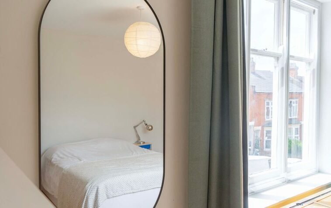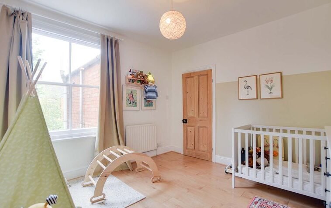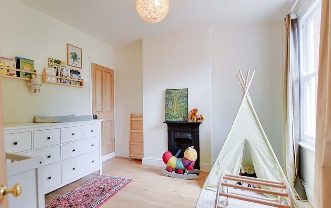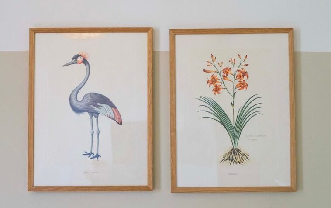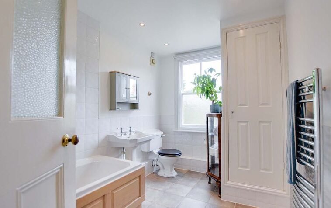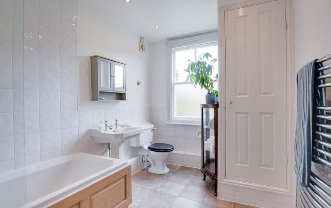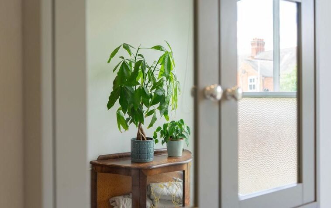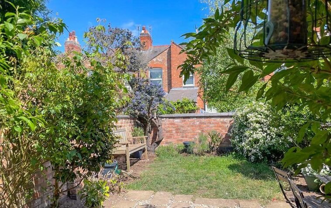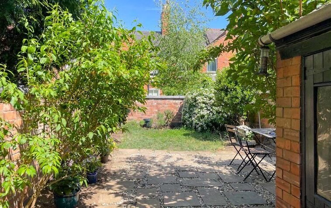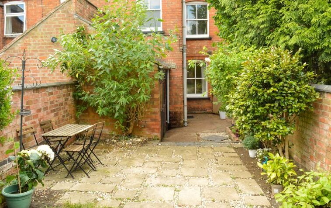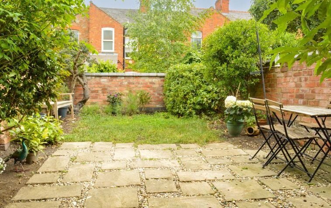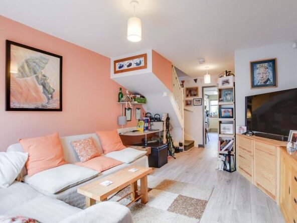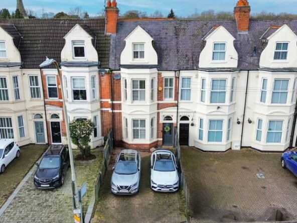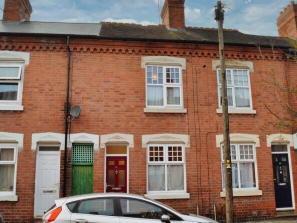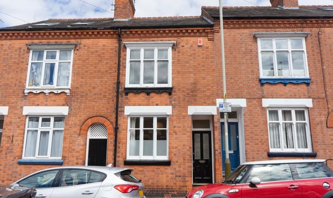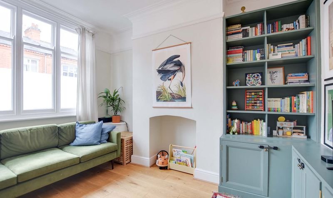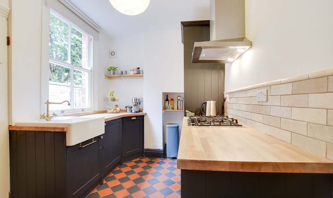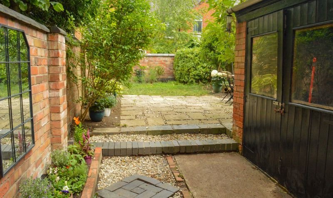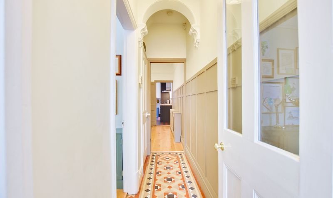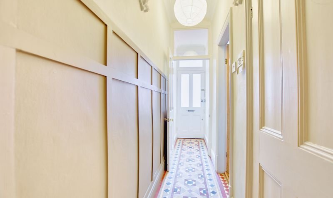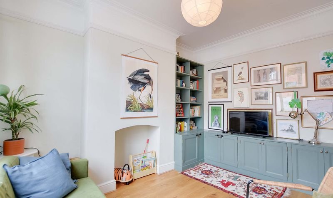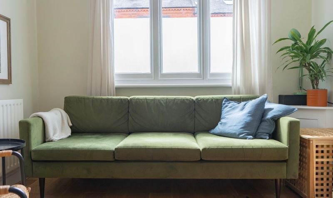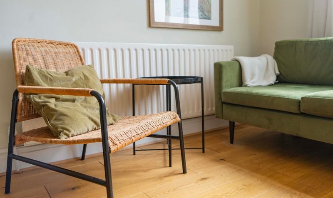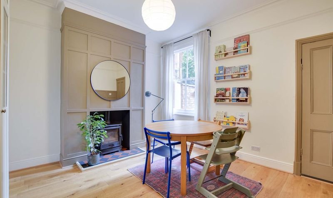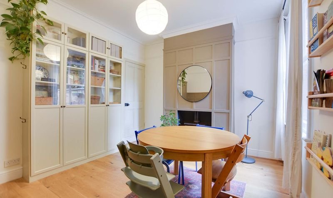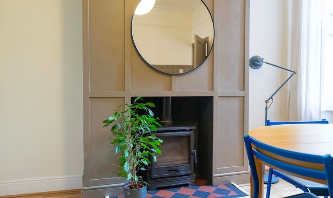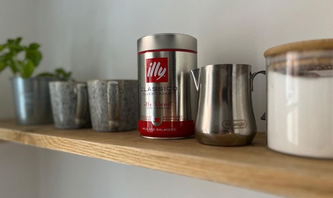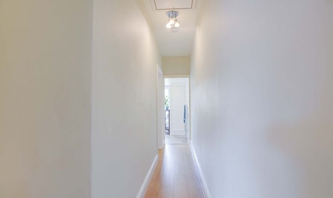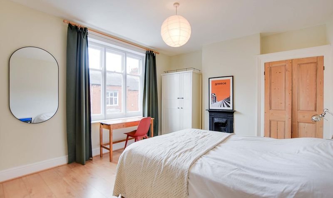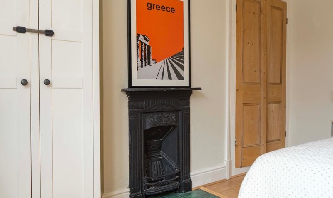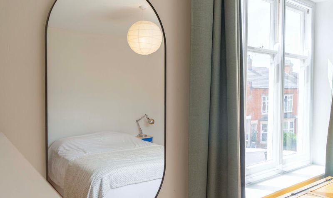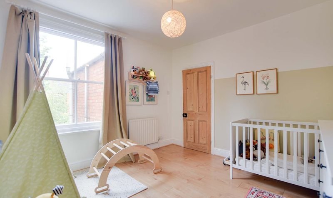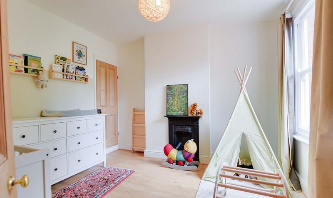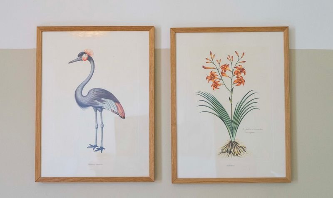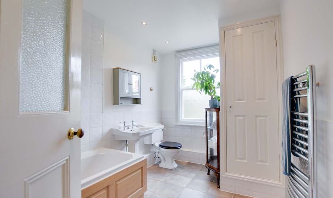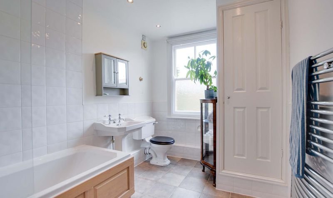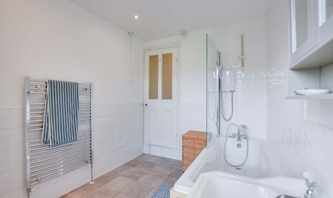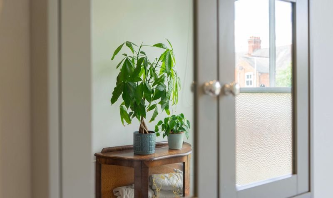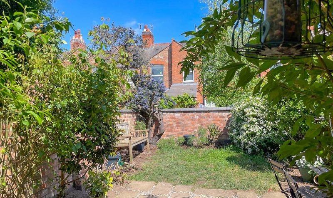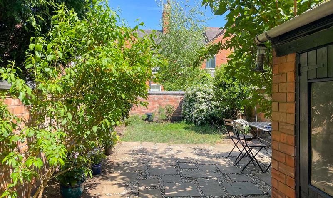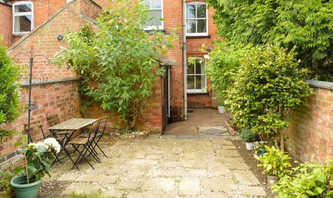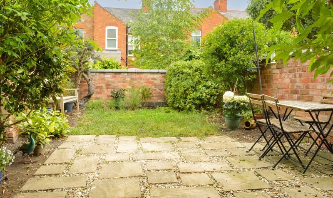Lytton Road, Clarendon Park, Leicester
- Terraced House
- 2
- 2
- 1
- Permit
- 86
- B
- Council Tax Band
- Property Built (Approx)
Broadband Availability
Description
A period mid terrace property retaining much of its original character with various Victorian style features including fireplaces, tiled and wooden flooring and stripped doors. The property has a fitted kitchen (renovated March 2023) and a large storage area within the garden providing scope for kitchen extension, subject to relevant planning permissions. Further accommodation includes two reception rooms, two double bedrooms and a stylish family bathroom. Outside enjoys a rear courtyard garden. Ideal first time purchase.
The property is well located for everyday amenities and services, including local public and private schooling together with nursery day-care, Leicester City Centre and the University of Leicester, Leicester Royal Infirmary and Leicester General Hospital. Victoria Park and Queens Road shopping parade with its specialist shops, bars, boutiques and restaurants are also within close proximity.
Entrance Hall
With original style tiled floor, alarm panel, under stairs storage cupboards, part wood panel walls.
Reception Room One (12′ 9″ x 9′ 7″ (3.89m x 2.92m))
With sash window to the front elevation, ceiling cornice, picture rail, decorative fireplace, built-in cupboards and shelving, wooden floor, radiator.
Reception Room Two (13′ 0″ x 11′ 3″ (3.96m x 3.43m))
With secondary double glazed window to the rear elevation, stairs to first floor, ceiling cornice, picture rail, log burner, shaker style wood panel chimney breast, wooden floor, radiator.
Kitchen (11′ 2″ x 7′ 7″ (3.40m x 2.31m))
With sash window and door to the side elevation, ceramic sink, a range of base units with work surface over, built-in dishwasher, built-in washing machine, built-in electric oven and gas hob, stainless steel chimney hood over, original style storage cupboards, part tiled walls, tiled floor, extractor fan.
First Floor Landing
With loft access having pull down ladder leading to boarded loft.
Bedroom One (14′ 3″ x 12′ 2″ (4.34m x 3.71m))
With secondary double glazed sash window to the front elevation, built-in original cupboard, original style fireplace, wood effect floor, radiator.
Bedroom Two (11′ 5″ x 11′ 4″ (3.48m x 3.45m))
With secondary double glazed sash window to the rear elevation, original style fireplace, wood effect floor, radiator.
Bathroom (10′ 10″ x 7′ 8″ (3.30m x 2.34m))
With secondary double glazed sash window to the rear elevation, bath with electric shower over and mixer tap shower attachment, pedestal wash hand basin, low-level WC, inset ceiling spotlights, extractor fan, cupboard housing boiler, part tiled walls, tiled floor, heated chrome towel rail.
Property Documents
Local Area Information
360° Virtual Tour
Video
Schedule a Tour
Energy Rating
- Energy Performance Rating: D
- :
- EPC Current Rating: 64.0
- EPC Potential Rating: 87.0
- A
- B
- C
-
| Energy Rating DD
- E
- F
- G
- H

