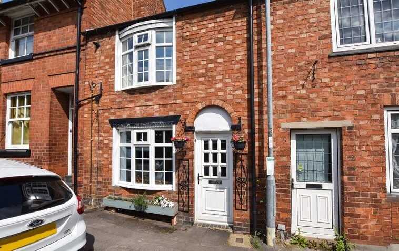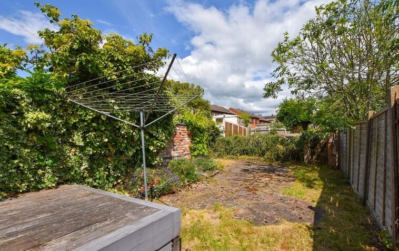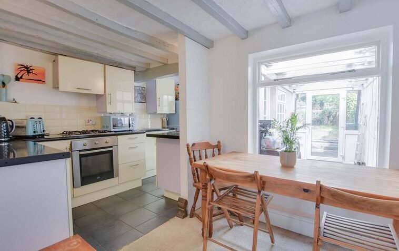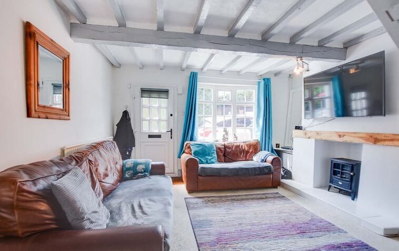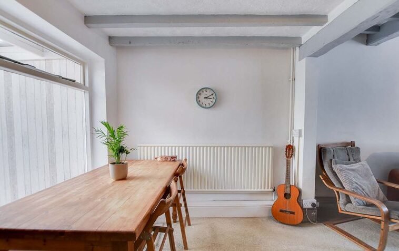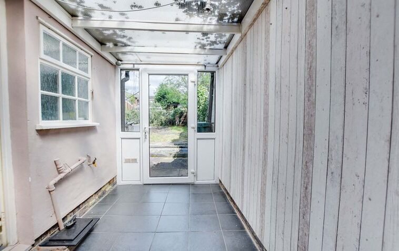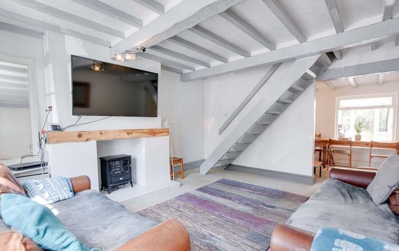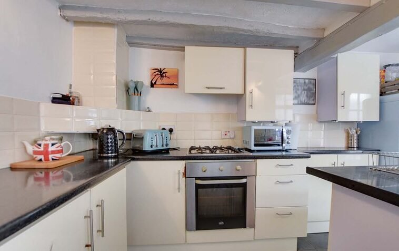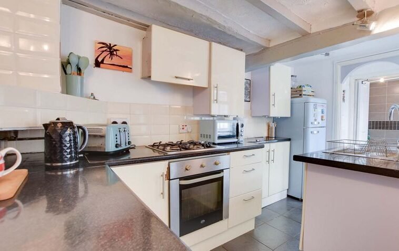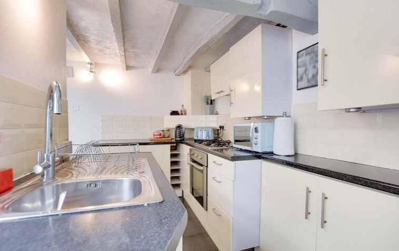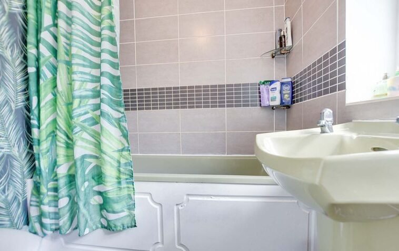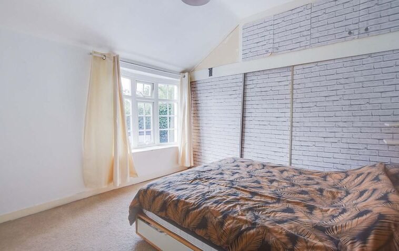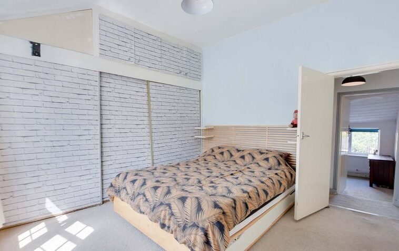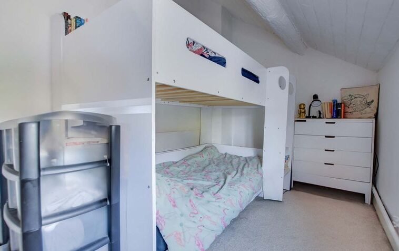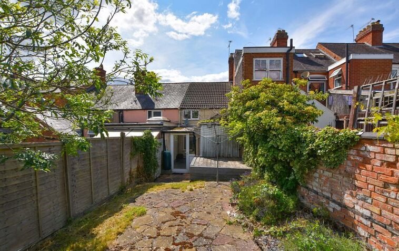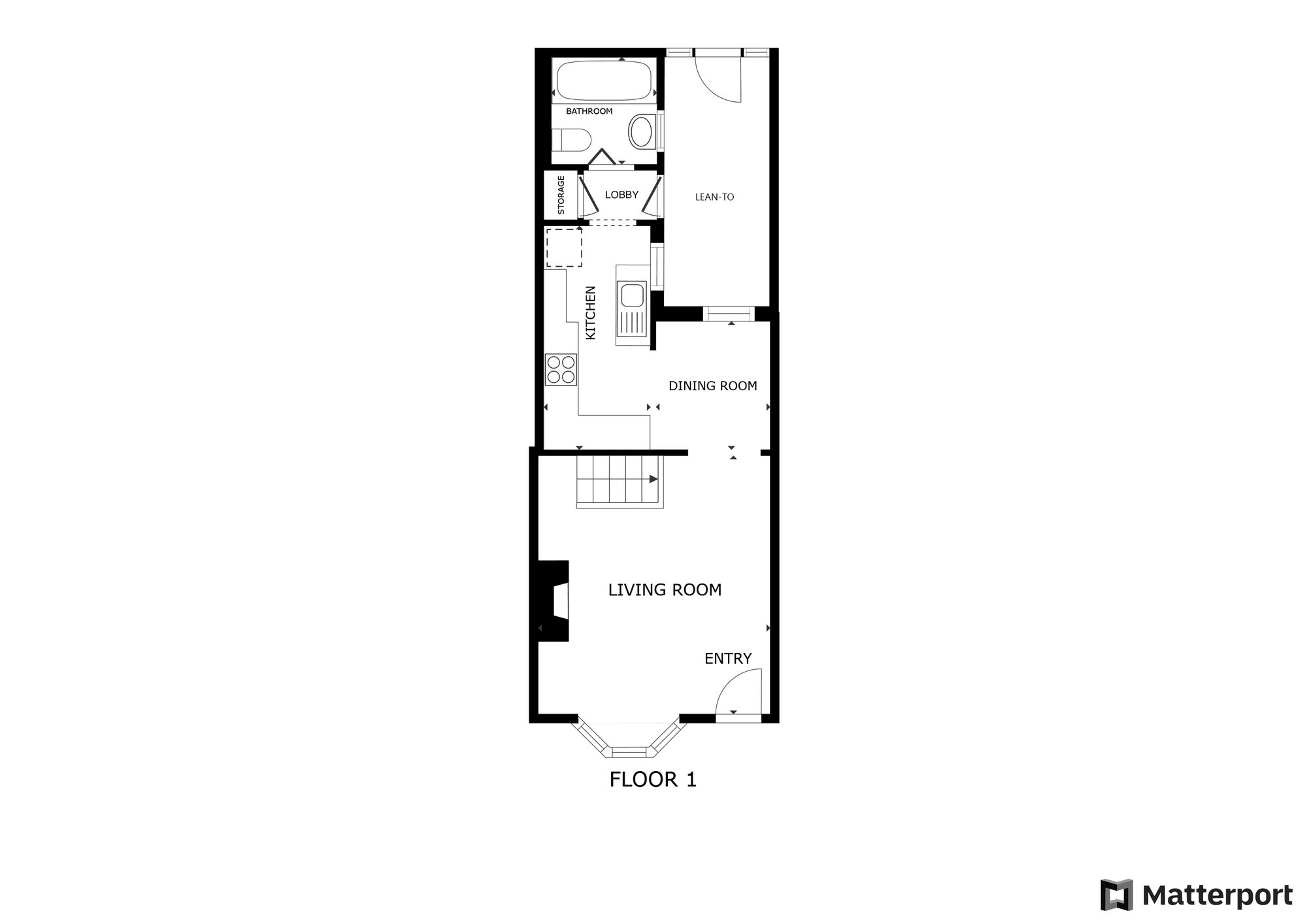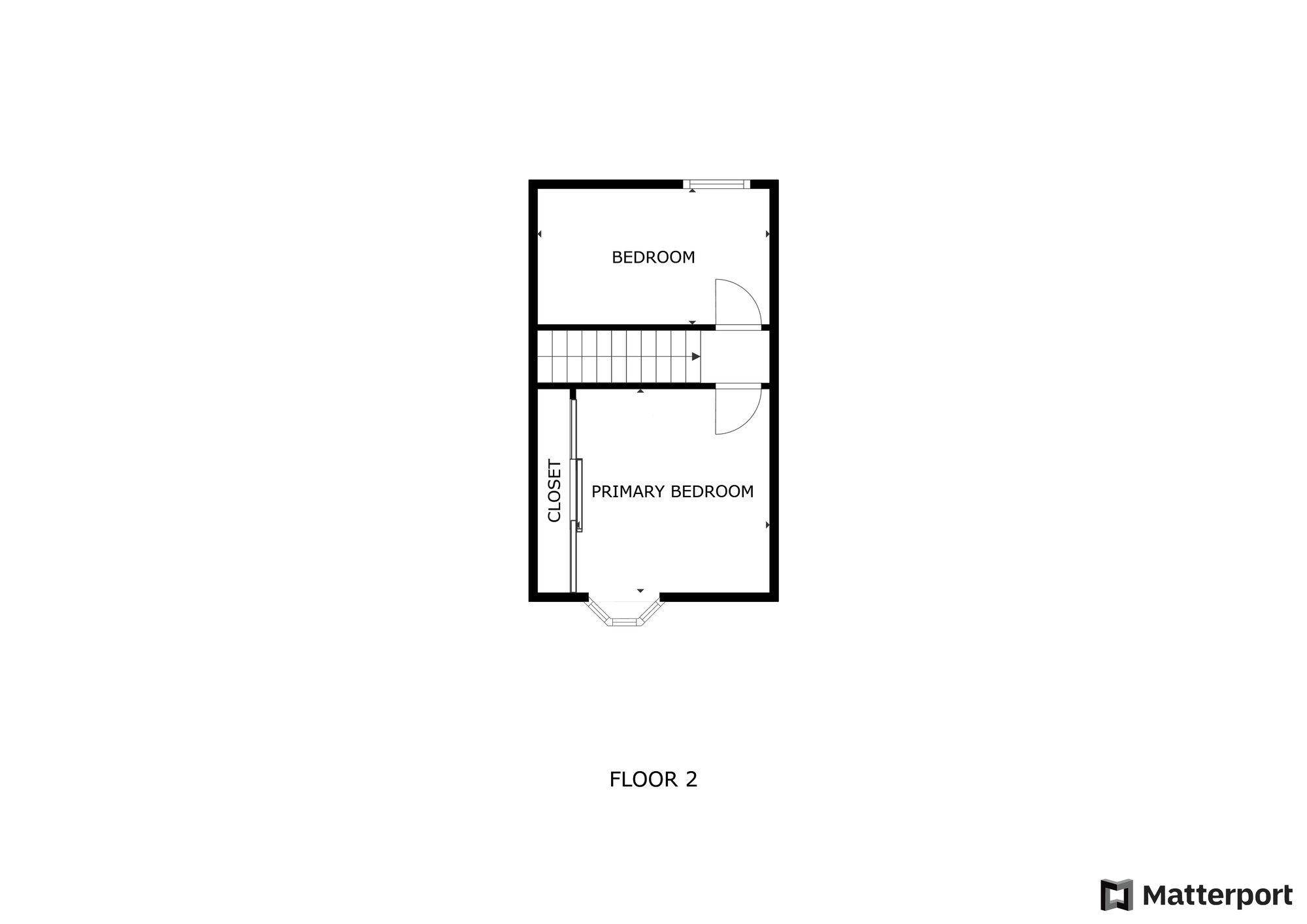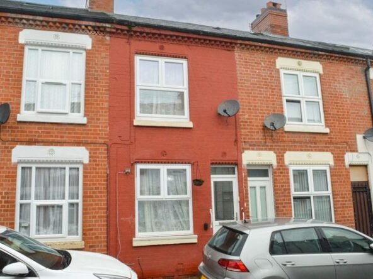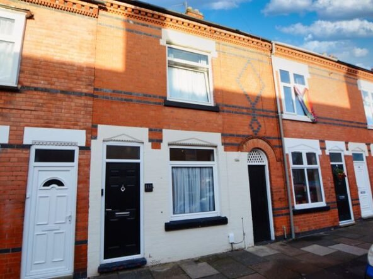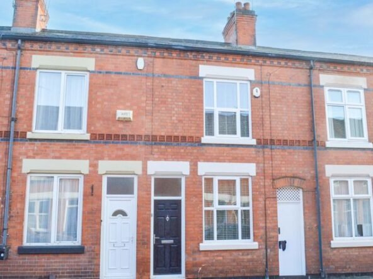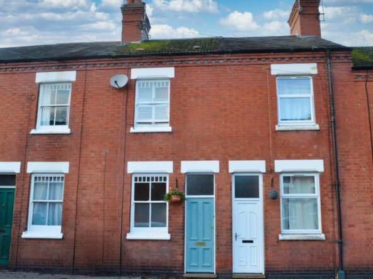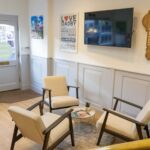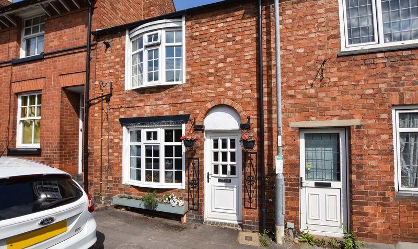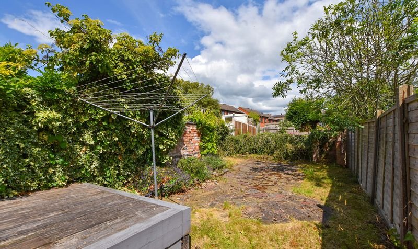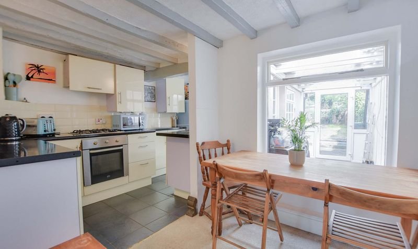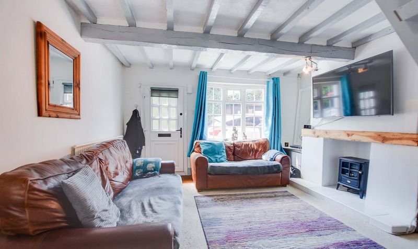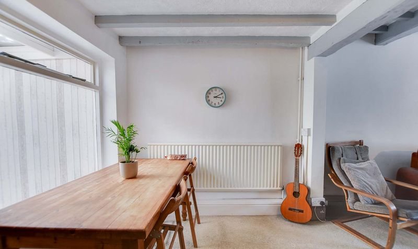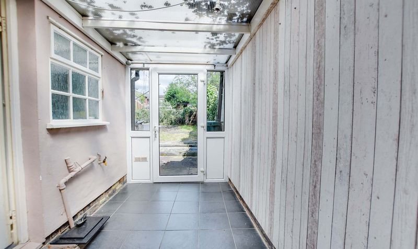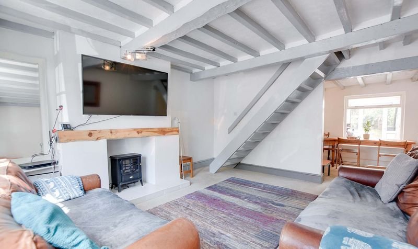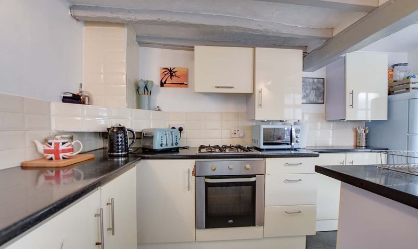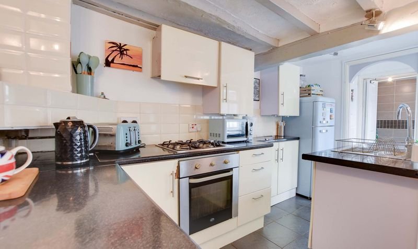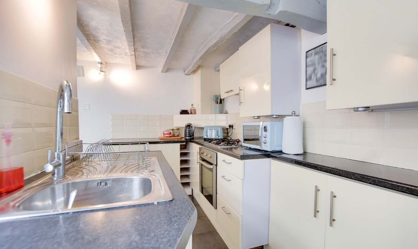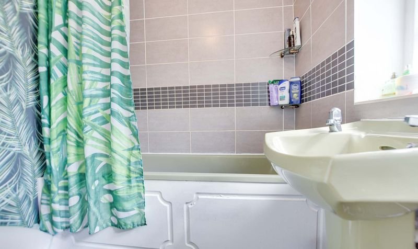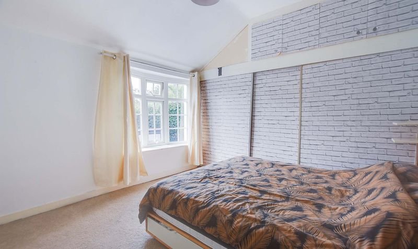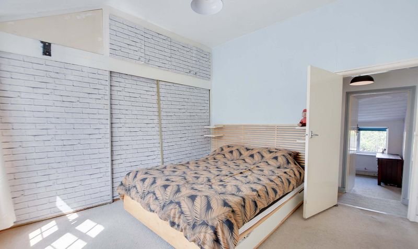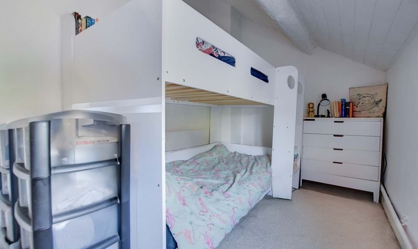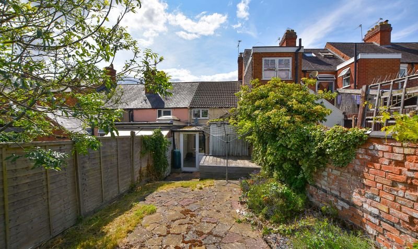Church Street, Oadby, Leicester
- Terraced House
- 1
- 2
- 1
- 61
- A
- Council Tax Band
- Victorian (1830 - 1901)
- Property Built (Approx)
Broadband Availability
Description
Perfect for first-time buyers seeking a home in central Oadby. This two-bedroom terraced house on Church Street offers an opportunity to step onto the property ladder, just moments from local shops and amenities.
The property features two well-proportioned bedrooms, a living room, and an open-plan dining area that connects to the kitchen. The home also includes a downstairs bathroom and a lean-to. For viewing arrangements and further details, please contact our Oadby office.
The property is ideally situated for Oadby’s highly regarded schools and nearby bus links running into Leicester City Centre with its professional quarters and train station. A wide range of amenities are available along The Parade in nearby Oadby Town Centre, along with three mainstream supermarkets and further leisure/recreational facilities including Leicester Racecourse, University of Leicester Botanic Gardens and Parklands Leisure Centre and Glen Gorse Golf Club.
Japanese Knotweed
The seller has advised that Japanese Knotweed is present on or near the property. Buyers are advised to seek appropriate advice and reports.
Conservation Area – London Road and St Peter’s Conservation Area
This property is located within a designated Conservation Area. As such, certain alterations or developments may be subject to additional planning restrictions. Prospective purchasers are advised to make their own enquiries with the local planning authority to confirm any limitations or requirements before proceeding.
Living Room (14′ 0″ x 13′ 6″ (4.27m x 4.11m))
With a double-glazed bay window to the front elevation, carpet flooring, fireplace (capped off), fire surround, stairs to the first floor landing, radiator.
Dining Area (7′ 2″ x 6′ 7″ (2.18m x 2.01m))
With a single-glazed window to the rear elevation, carpet flooring, radiator, open aspect to the kitchen.
Kitchen (12′ 3″ x 5′ 9″ (3.73m x 1.75m))
With a single-glazed window to the side elevation, tiled flooring, a sink and drainer unit with a range of wall and base units with work surfaces over, tiled splashbacks, oven, hob, extractor fan.
Lobby
With tiled flooring, a door to the side elevation, storage cupboard.
Bathroom (5′ 9″ x 5′ 6″ (1.75m x 1.68m))
With a single-glazed window to the side elevation, tiled flooring, partly tiled walls, bath with an overhead electric shower, WC, wash hand basin, radiator.
Lean-To (13′ 6″ x 6′ 1″ (4.11m x 1.85m))
With a double-glazed window to the rear elevation, a double-glazed door to the rear elevation, tiled flooring.
First Floor Landing
With carpet flooring.
Bedroom One (11′ 1″ x 10′ 10″ (3.38m x 3.30m))
(Measurements to the front of the wardrobes) With a double-glazed bay window to the front elevation, fitted wardrobes, a boiler (housed in the wardrobes), carpet flooring, radiator.
Bedroom Two (12′ 5″ x 7′ 4″ (3.78m x 2.24m))
With a double-glazed window to the rear elevation, carpet flooring, radiator.
Property Documents
Local Area Information
360° Virtual Tour
Video
Schedule a Tour
Energy Rating
- Energy Performance Rating: C
- :
- EPC Current Rating: 70.0
- EPC Potential Rating: 82.0
- A
- B
-
| Energy Rating CC
- D
- E
- F
- G
- H

