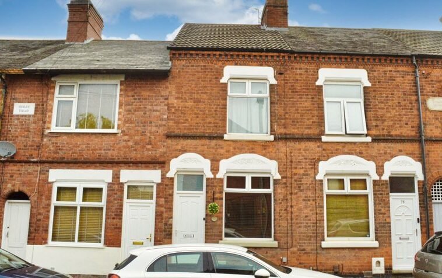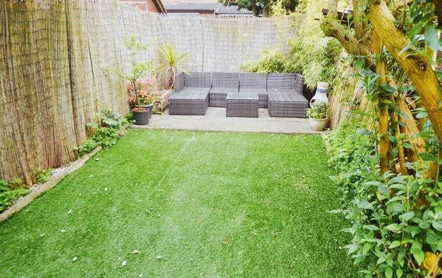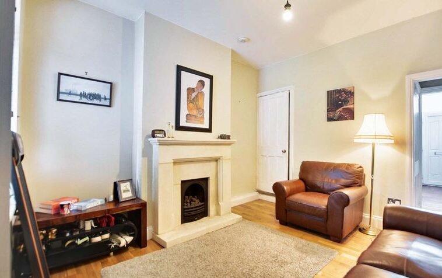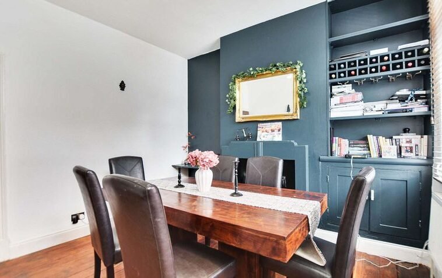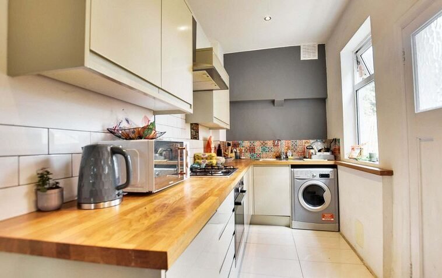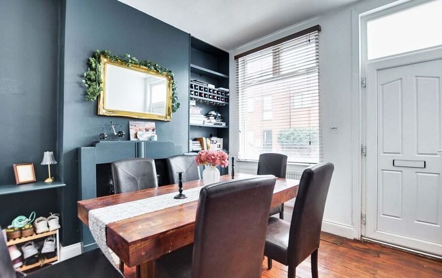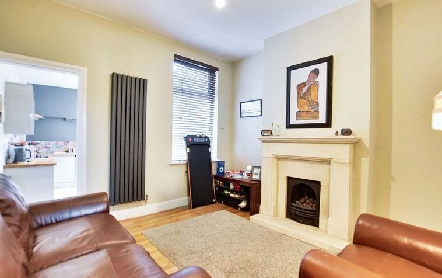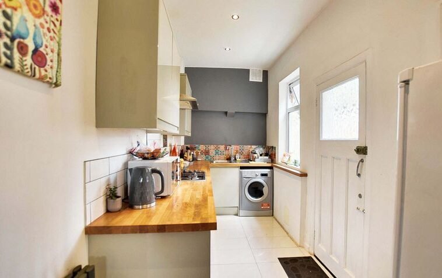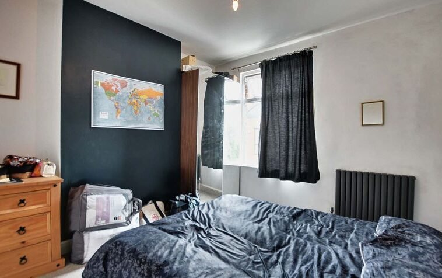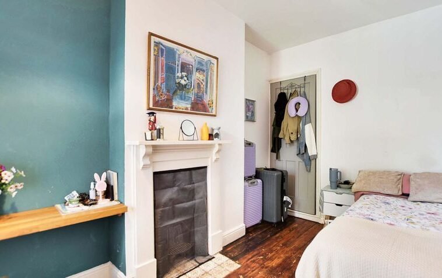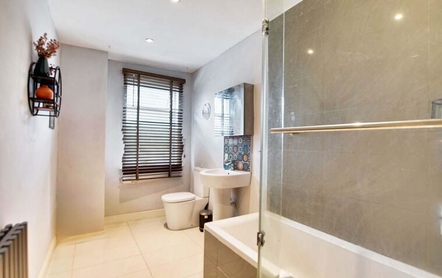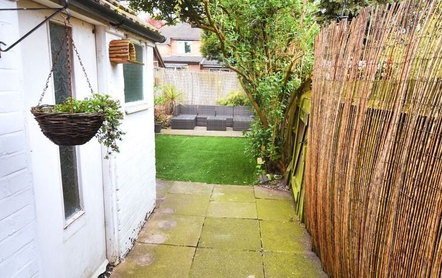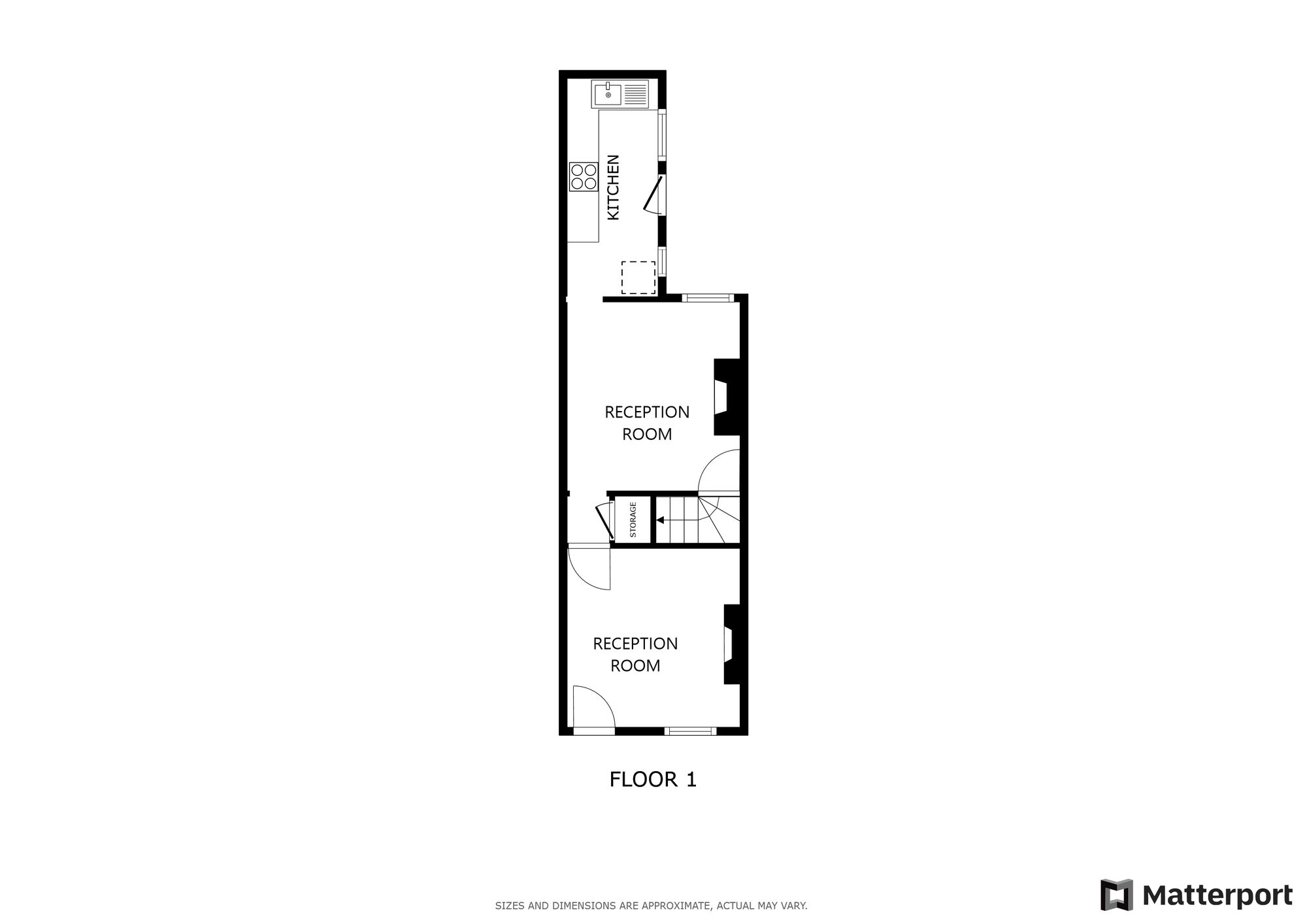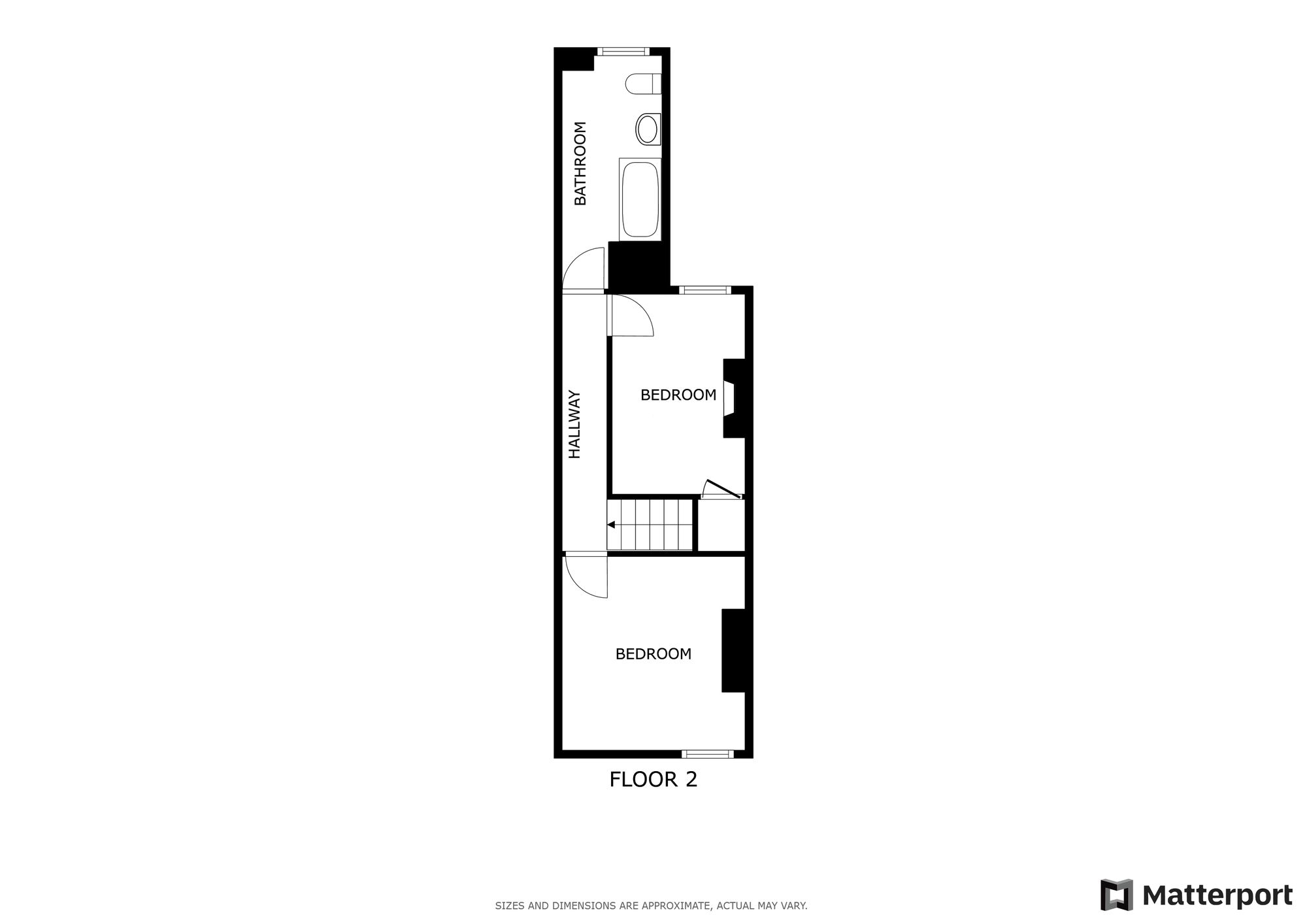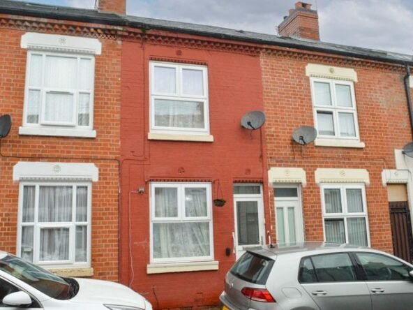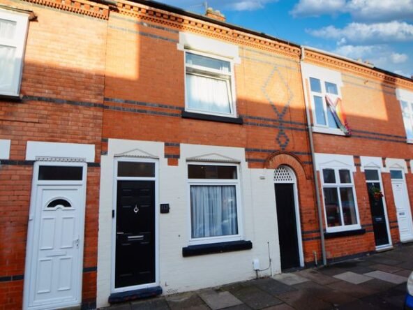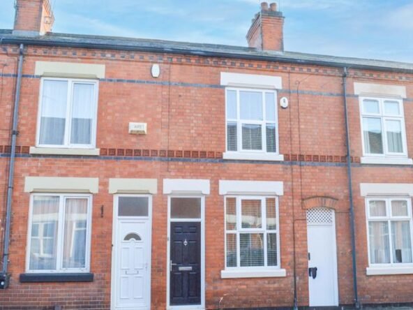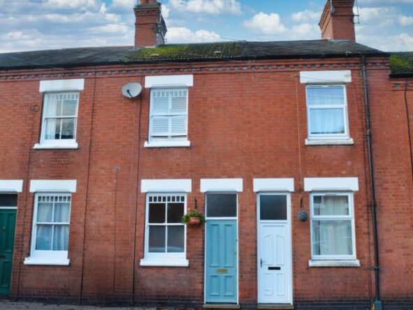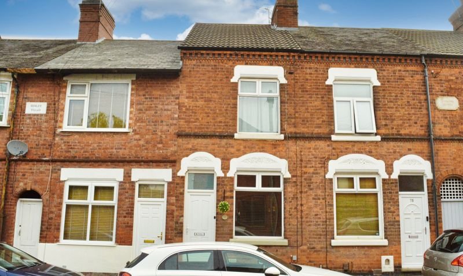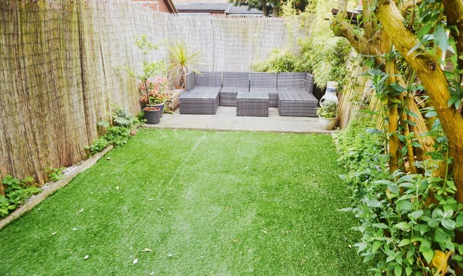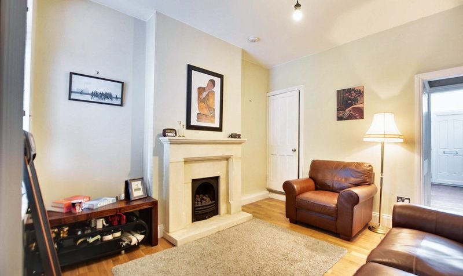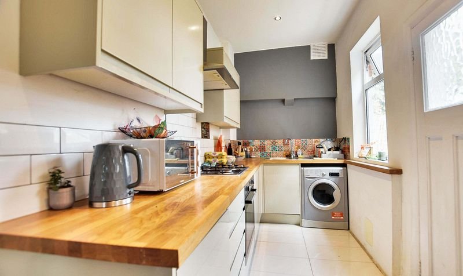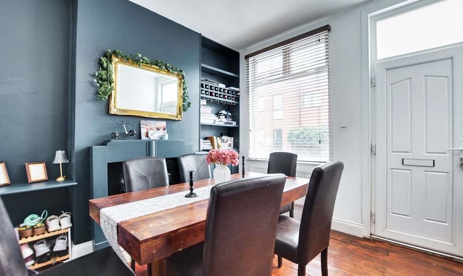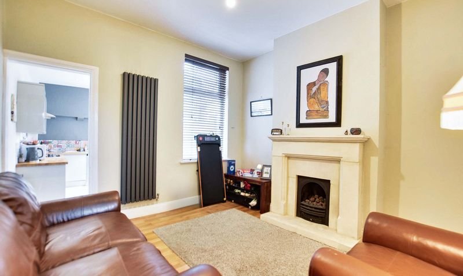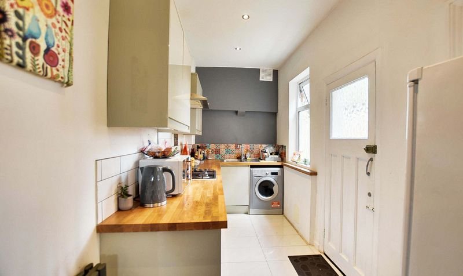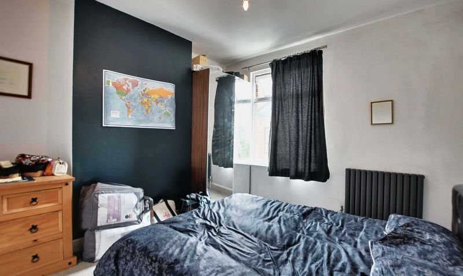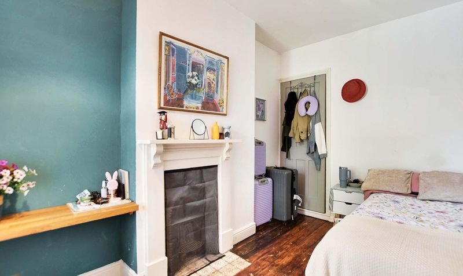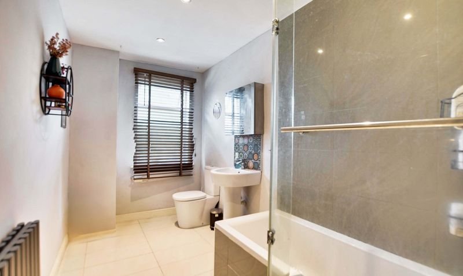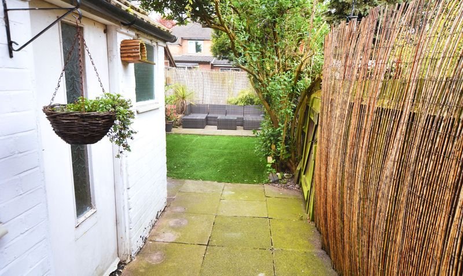Wordsworth Road, Knighton Fields, Leicester
- Terraced House
- 2
- 2
- 1
- 70
- A
- Council Tax Band
- 1910 - 1940
- Property Built (Approx)
Broadband Availability
Description
A period mid terrace property located just off Welford Road in Knighton Fields. Presenting two reception rooms, a modern style fitted kitchen and bathroom alongside two first floor bedrooms. The property is well presented and enjoys a low maintenance rear garden with outbuilding and AstroTurf lawn. Ideal first time purchase or investment opportunity. Viewing is recommended.
The property is well located for everyday amenities and services including renowned local, public and private schooling, nursery day-care, Leicester City Centre and the University of Leicester, Leicester Royal Infirmary and Leicester General Hospital. The property is also within easy reach of amenities along Welford Road and Queens Road shopping parade in neighbouring Clarendon Park, with its specialist shops, bars, boutiques and restaurants.
Reception Room One (11′ 1″ x 11′ 5″ (3.37m x 3.49m))
With double glazed window to the front elevation, fireplace, meter cupboard, built-in shelving, wooden floor, radiator.
Reception Room Two (12′ 0″ x 11′ 1″ (3.65m x 3.37m))
With double glazed window to the rear elevation, stairs to first floor with under stairs storage cupboard, living flame effect gas fire with fire surround, wood effect floor, TV point, radiator.
Kitchen (13′ 11″ x 6′ 0″ (4.23m x 1.82m))
With double glazed window to the side elevation, door to the side elevation, stainless steel sink and drainer unit with a range of wall and base units with work surface over, built-in oven and gas hob, stainless steel chimney hood, plumbing for washing machine, tiled floor, radiator.
First Floor Landing
With access to the following rooms:
Bedroom One (11′ 6″ x 11′ 1″ (3.51m x 3.37m))
With double glazed window to the front elevation, radiator.
Bedroom Two (12′ 0″ x 8′ 1″ (3.65m x 2.46m))
With double glazed window to the rear elevation, built-in cupboard, original style fireplace with fire surround and hearth, radiator.
Bathroom (13′ 4″ x 6′ 0″ (4.06m x 1.82m))
With double glazed window to the rear elevation, bath with mixer tap shower attachment, pedestal wash hand basin, low-level WC, inset ceiling spotlights, tiled floor, radiator.
Property Documents
Local Area Information
360° Virtual Tour
Video
Schedule a Tour
Energy Rating
- Energy Performance Rating: D
- :
- EPC Current Rating: 58.0
- EPC Potential Rating: 81.0
- A
- B
- C
-
| Energy Rating DD
- E
- F
- G
- H

