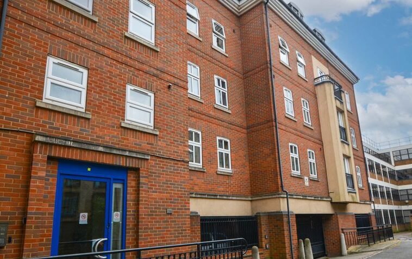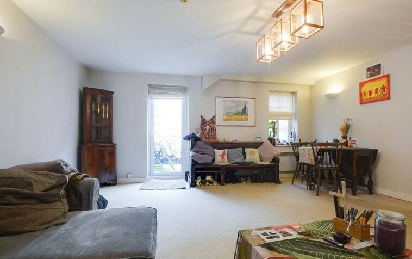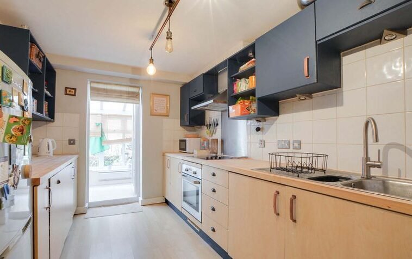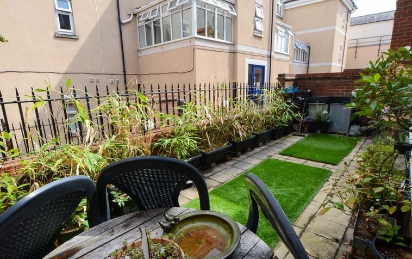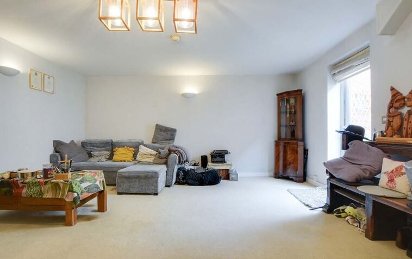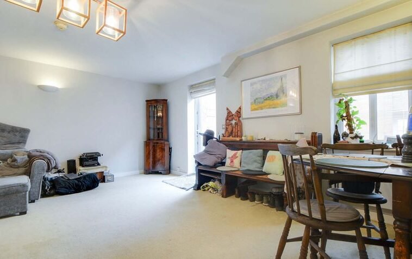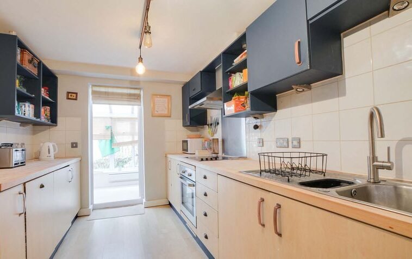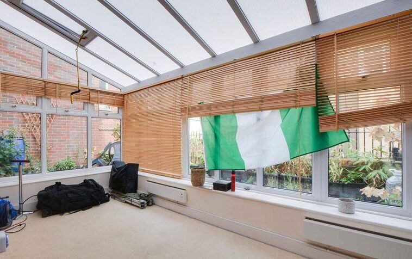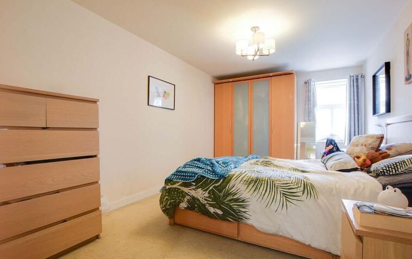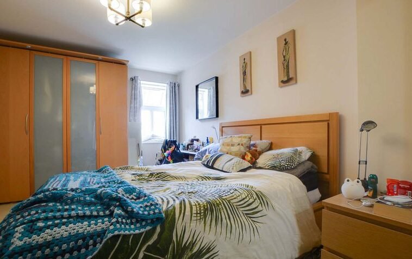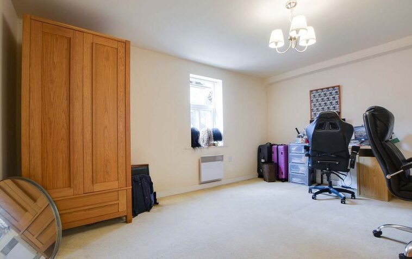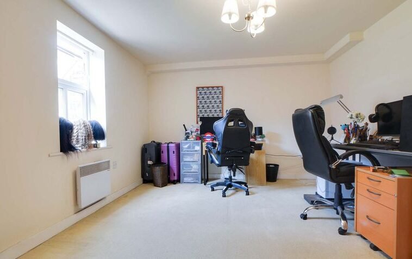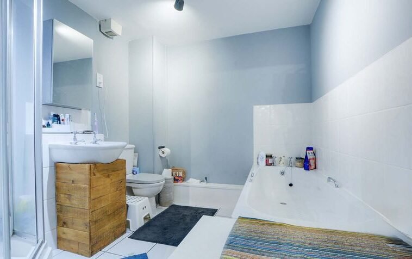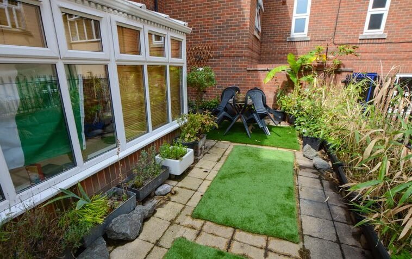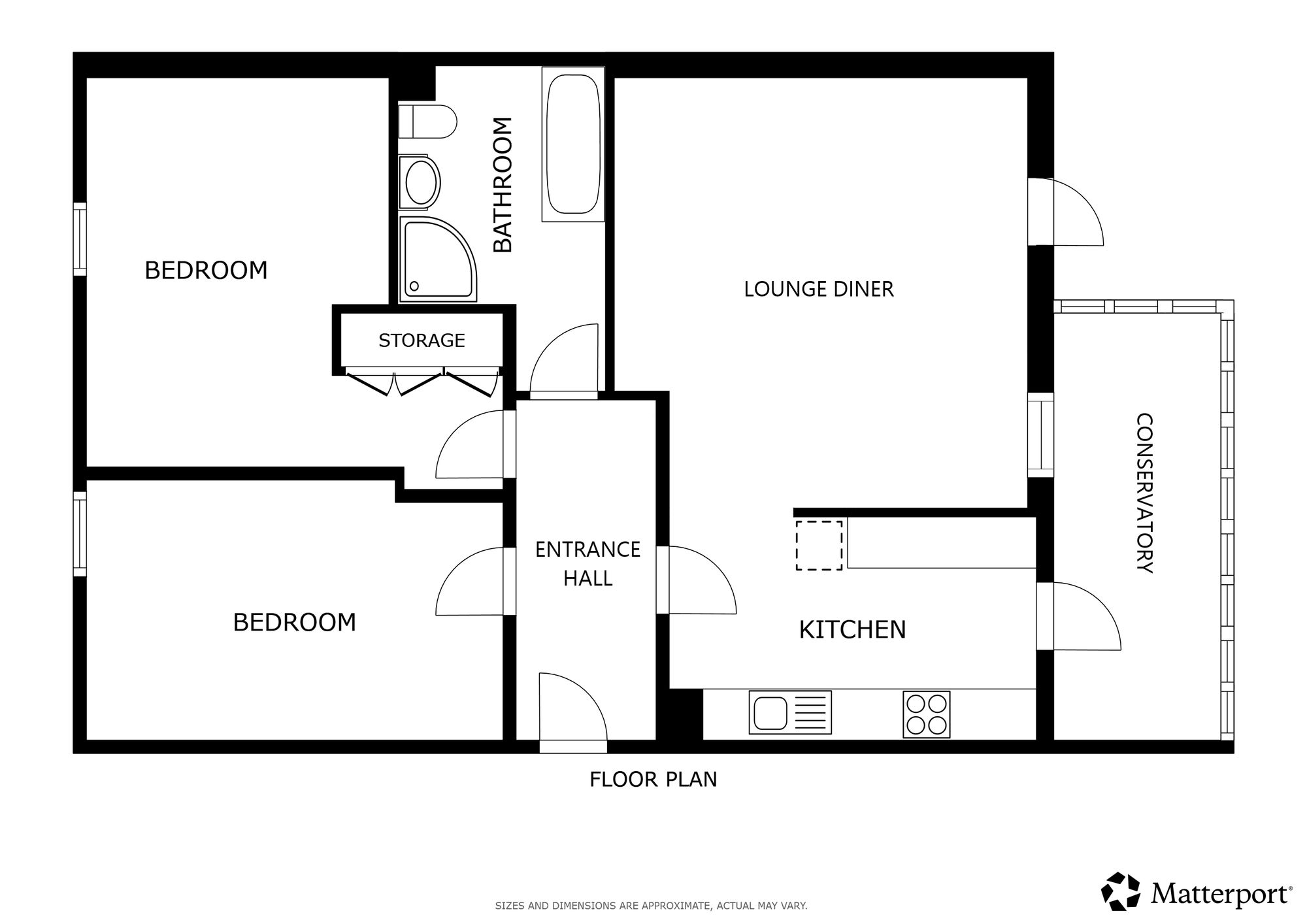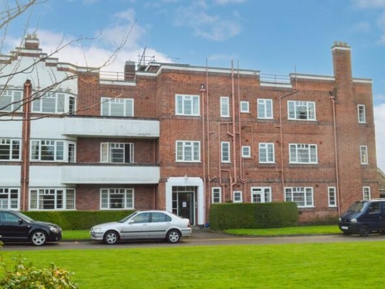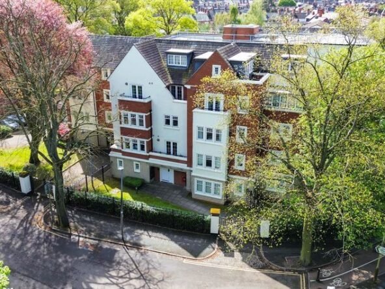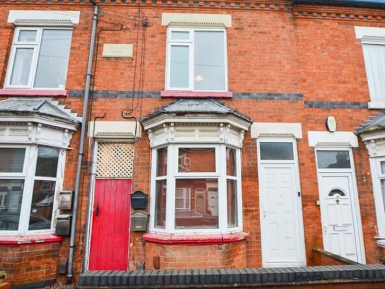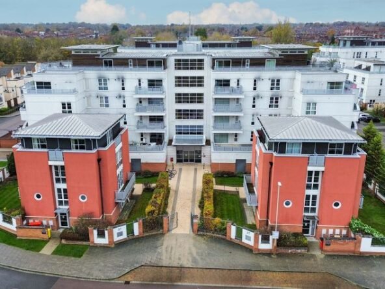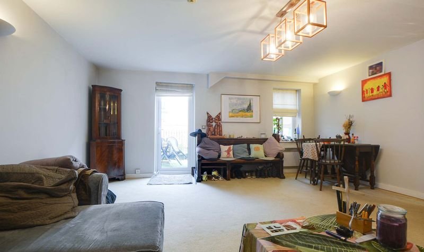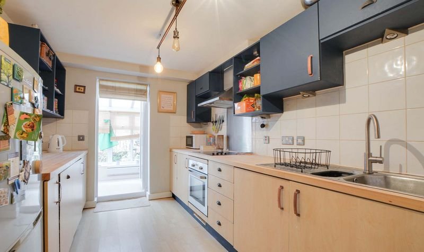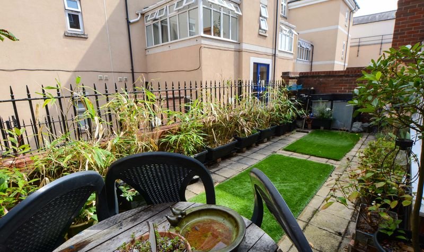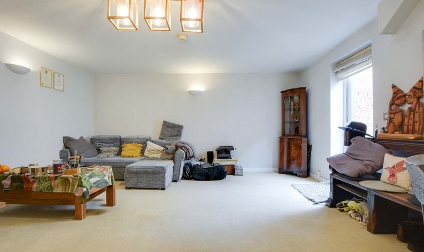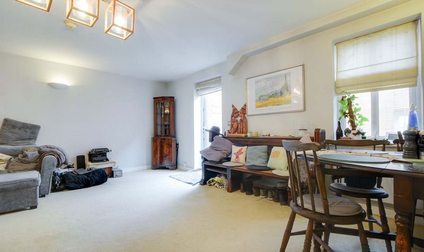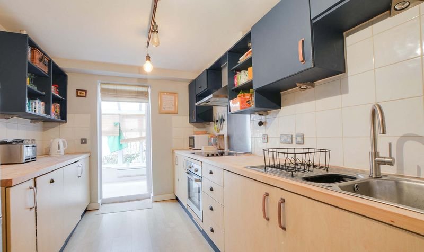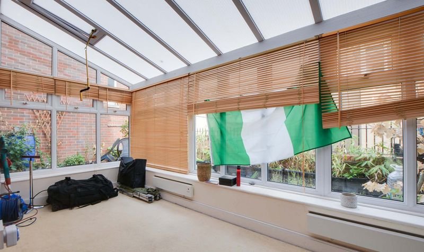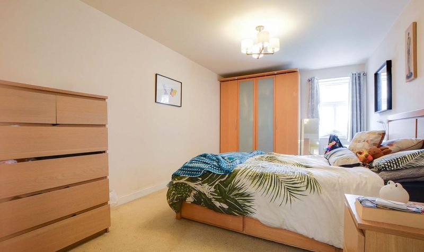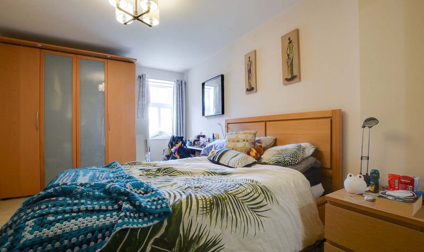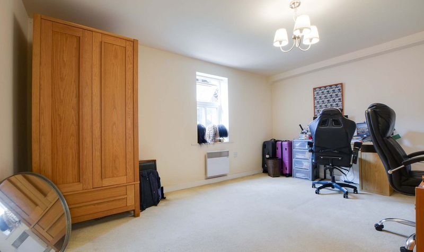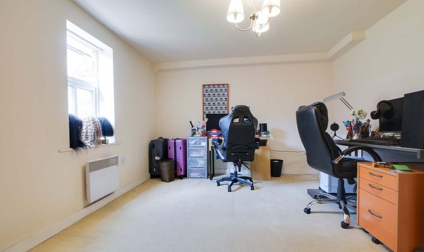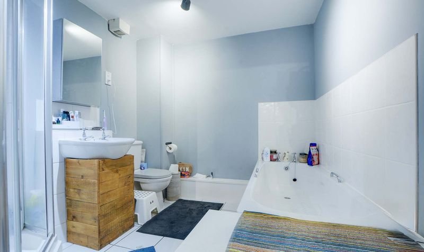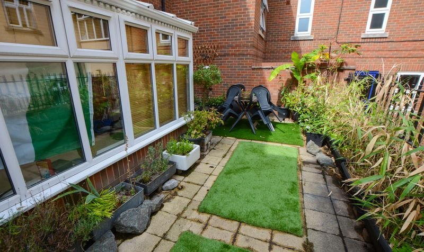New Walk Central Apts, Princess Road East, Leicester
- Apartment
- 1
- 2
- 1
- Secure gated
- 83
- D
- Council Tax Band
- 1940 - 1960
- Property Built (Approx)
Broadband Availability
Description
Located on Princess Road East in the New Walk cultural quarter, is the opportunity to purchase this two bedroom spacious apartment providing great accommodation over one floor. The property includes an entrance hall, lounge diner, fitted kitchen and conservatory, alongside two double bedrooms and a four-piece bathroom. An added benefit to the home is a rear courtyard garden and secure underground parking. To discover more, please contact our office.
The property is well located for everyday amenities and services including local public and private schooling together with nursery day-care, Leicester City Centre and the University of Leicester, Leicester Royal Infirmary and Leicester General hospital, and is within close proximity to Victoria Park, Leicester City Centre and Queens Road shopping parade with its specialist shops, bars, boutiques and restaurants. London Road train station is also close by with links to Birmingham and London St Pancras.
Conservation Area
This property is located within a designated Conservation Area. As such, certain alterations or developments may be subject to additional planning restrictions. Prospective purchasers are advised to make their own enquiries with the local planning authority to confirm any limitations or requirements before proceeding.
Entrance Hall
Electric wall heater.
Lounge Diner (16′ 3″ x 15′ 8″ (4.96m x 4.77m))
With double glazed window to the rear elevation, double glazed door to rear garden, TV point, electric wall heater, access to the fitted kitchen.
Fitted Kitchen (13′ 10″ x 11′ 7″ (4.22m x 3.54m))
With wall and base units with work surface over, stainless steel sink and drainer, inset four ring ceramic hob with extractor hood, integrated oven, stainless steel splashback, space for fridge freezer, door leading to conservatory.
Conservatory (15′ 7″ x 5′ 8″ (4.76m x 1.72m))
A double glazed conservatory with electric heater.
Bedroom One (16′ 0″ x 9′ 10″ (4.87m x 3.00m))
With double glazed window to the front elevation, electric wall heater.
Bedroom Two (14′ 10″ x 9′ 3″ (4.51m x 2.81m))
With double glazed window to the front elevation, electric wall heater.
Bathroom (9′ 8″ x 7′ 9″ (2.95m x 2.35m))
With shower cubicle, low-level WC, wash hand basin with storage below, bath, ceramic tiled floor, part tiled walls, extractor fan, chrome ladder towel rail/radiator.
Property Documents
Local Area Information
360° Virtual Tour
Video
Schedule a Tour
Energy Rating
- Energy Performance Rating: C
- :
- EPC Current Rating: 74.0
- EPC Potential Rating: 81.0
- A
- B
-
| Energy Rating CC
- D
- E
- F
- G
- H

