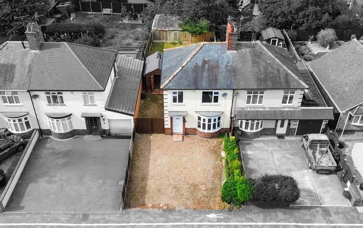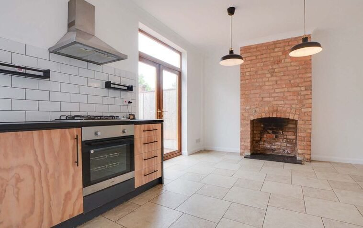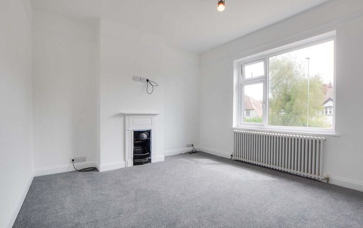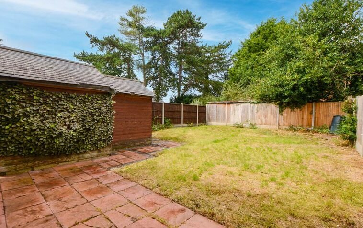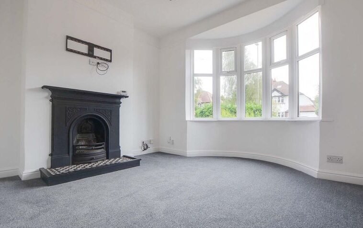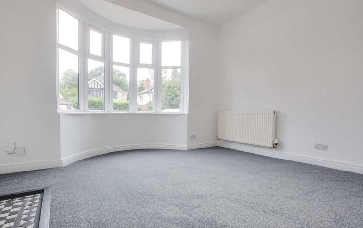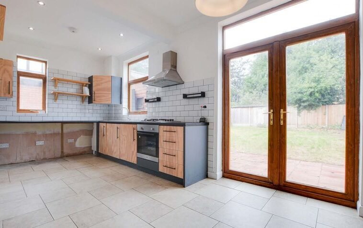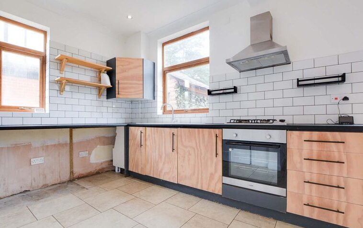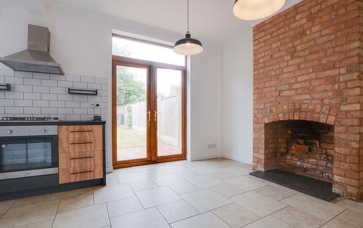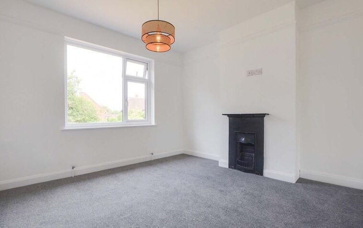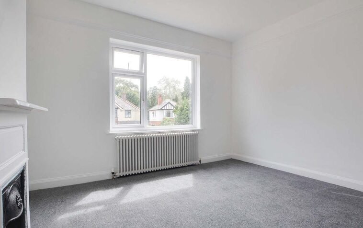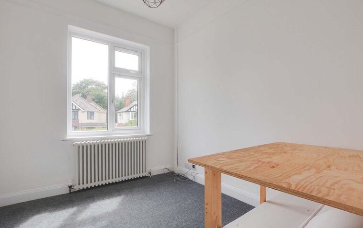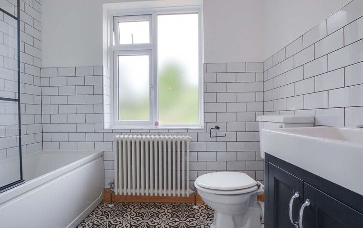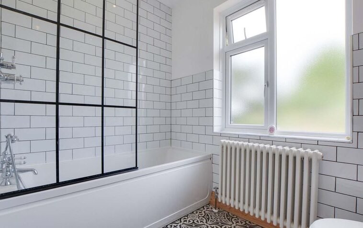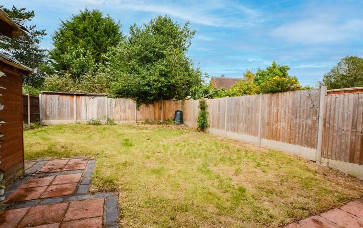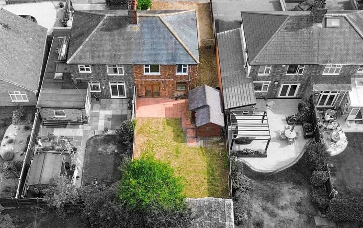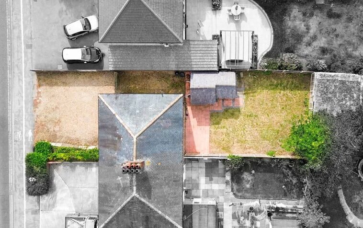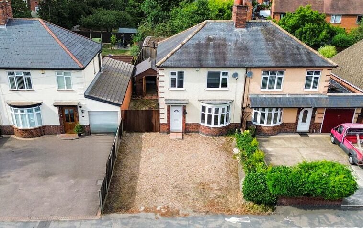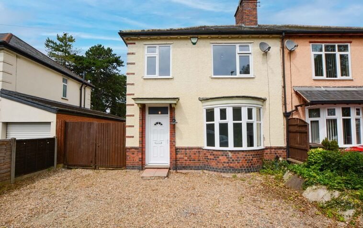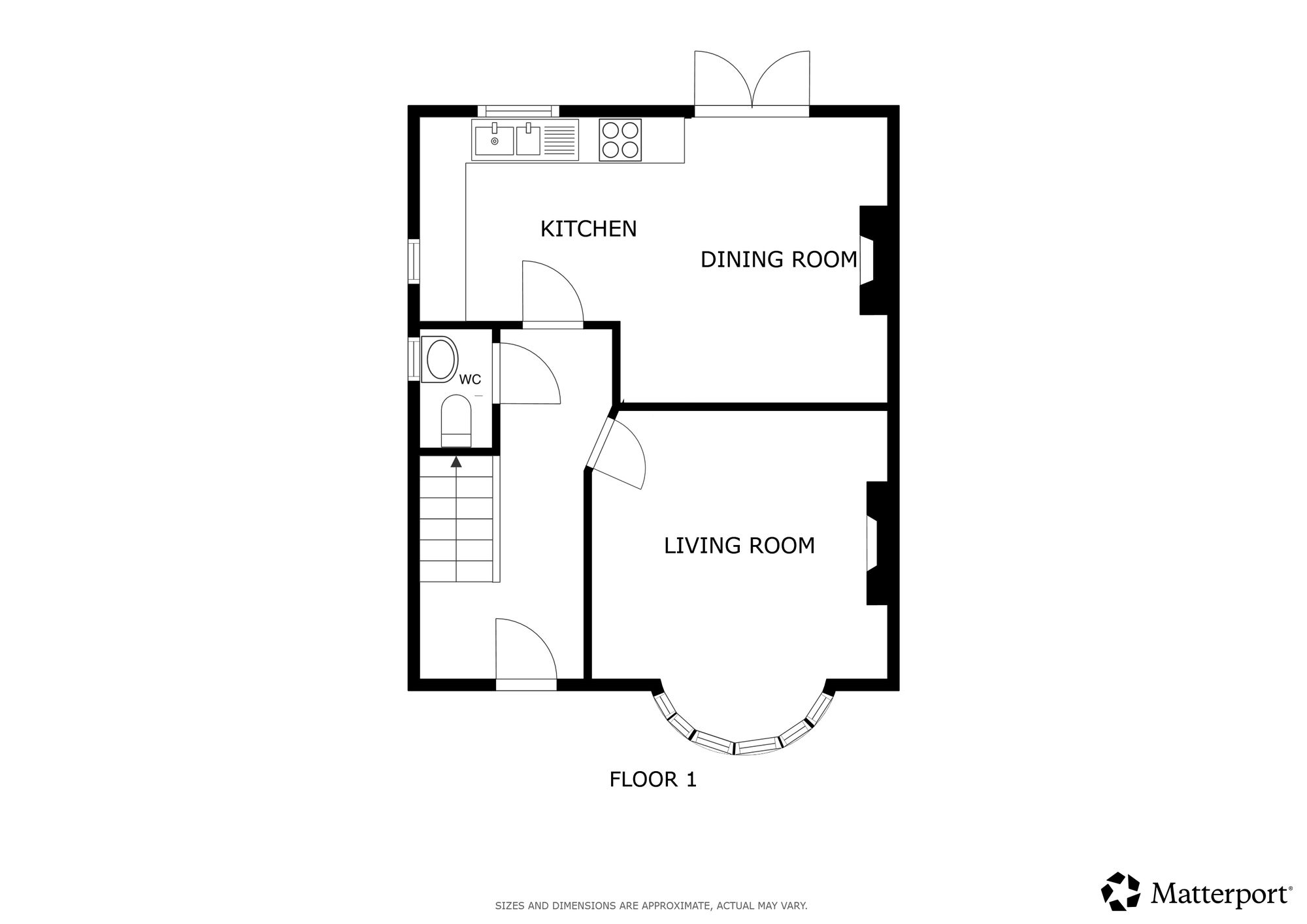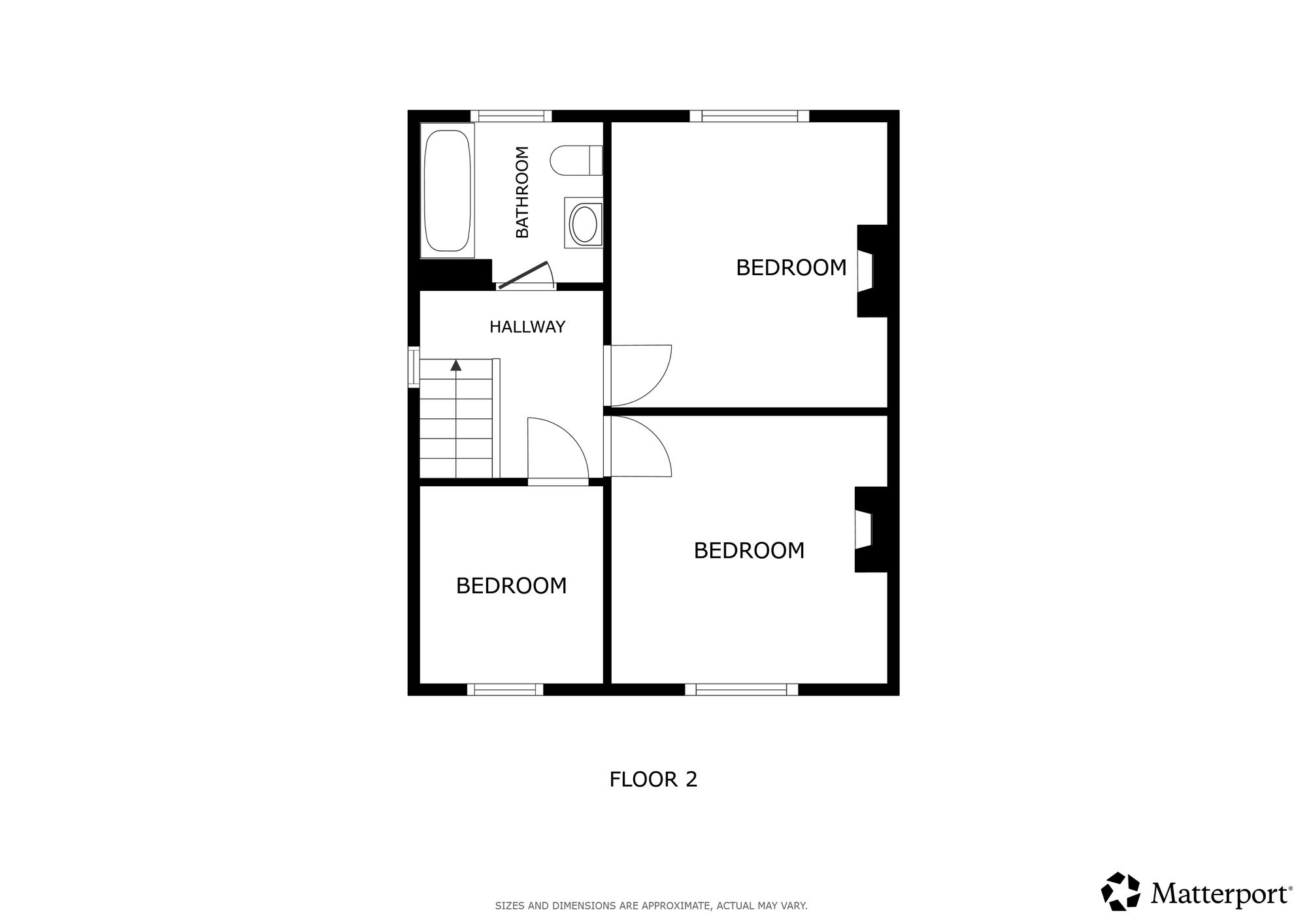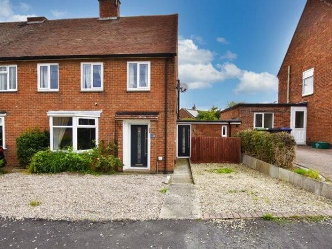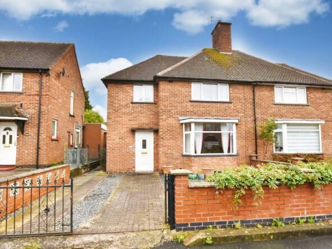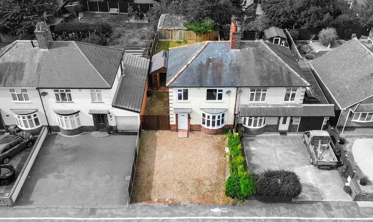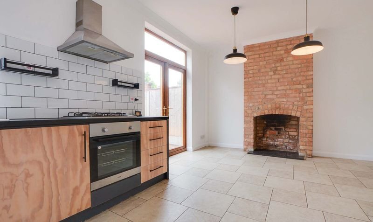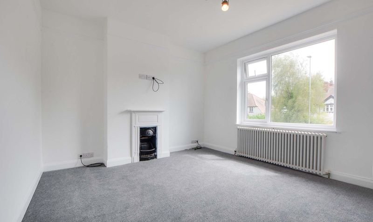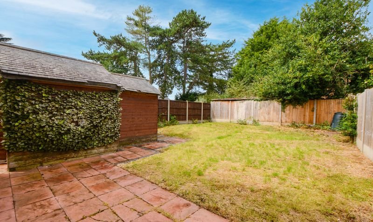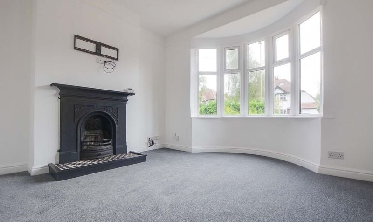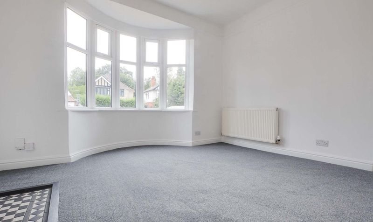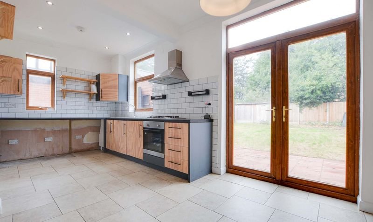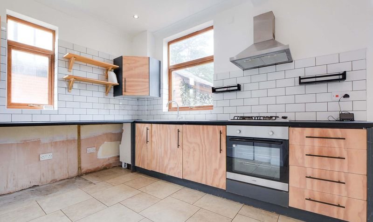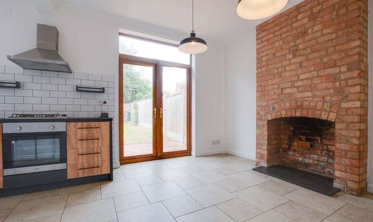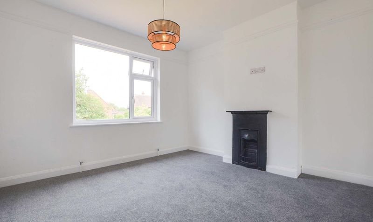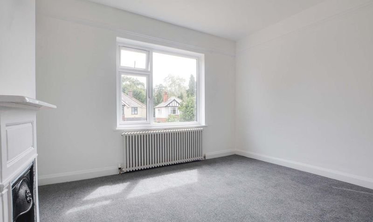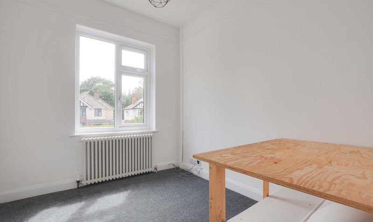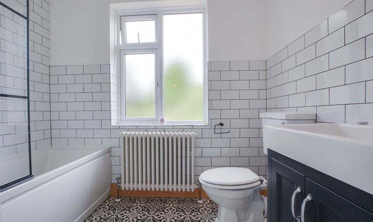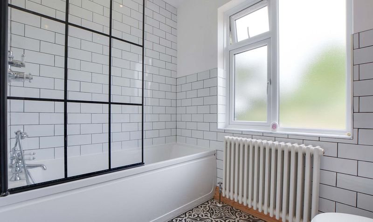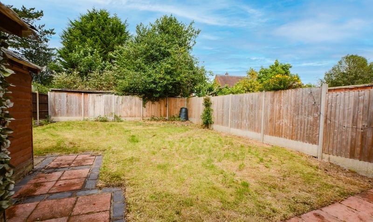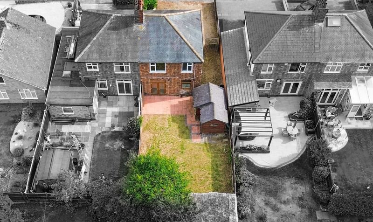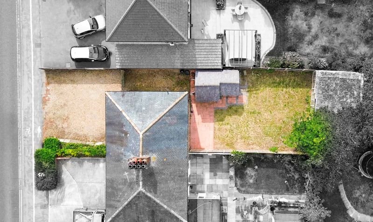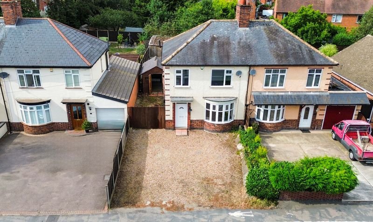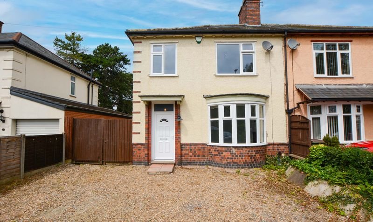Station Road, Wigston, Leicester
- Semi-Detached House
- 1
- 3
- 1
- Driveway
- 87
- B
- Council Tax Band
- 1910 - 1940
- Property Built (Approx)
Broadband Availability
Description
Situated on the sought-after Station Road in Wigston, this chain-free semi-detached home presents an excellent opportunity for buyers.
Ideally located for access to well-regarded local schools and the wide range of amenities available in Wigston Town Centre, the property offers well-proportioned accommodation across two floors.
The ground floor features a welcoming entrance hall, a convenient downstairs WC, a spacious living room, and an open-plan fitted kitchen dining room – ideal for everyday family living and entertaining.
Upstairs, there are three generously sized bedrooms and a contemporary-style family bathroom.
Outside, the home boasts attractive kerb appeal with off-road parking for approximately two vehicles. The rear garden is a fantastic size, featuring a patio seating area, lawn, and a useful timber-built outhouse.
To find out more or arrange a viewing, contact our Wigston office today.
Entrance Hall
With a double-glazed door to the front elevation, stairs to the first-floor landing.
Living Room (13′ 1″ x 12′ 8″ (4.00m x 3.87m))
(measurements into the bay window) With a double-glazed bay window to the front elevation, chimney breast, feature fireplace with surround and tiled hearth, TV point, radiator.
Open Plan Fitted Dining Kitchen (19′ 9″ x 8′ 6″ (6.03m x 2.59m))
(maximum measurements) With double-glazed windows to the side and rear elevations, double-glazed French doors to the rear elevation, tiled flooring, chimney breast with hearth, coving to the ceiling, a sink and drainer unit with a range of wall and base units with work surfaces over, four-ring gas hob, oven with extractor hood over, space for a fridge, space for a freezer, two feature drop-down lights, spotlights, radiator.
Downstairs WC
With a double-glazed window to the side elevation, WC, wash hand basin.
First Floor Landing
With a double-glazed window to the side elevation.
Bedroom One (11′ 9″ x 11′ 5″ (3.59m x 3.48m))
With a double-glazed window to the rear elevation, a chimney breast with a feature fireplace, radiator.
Bedroom Two (11′ 8″ x 11′ 1″ (3.55m x 3.37m))
With a double-glazed window to the front elevation, radiator.
Bedroom Three (7′ 8″ x 8′ 3″ (2.33m x 2.51m))
With a double-glazed window to the front elevation, radiator.
Bathroom (7′ 11″ x 6′ 9″ (2.41m x 2.07m))
With a double-glazed window to the rear elevation, bath with shower head over, shower screen, WC, wash hand basin with under-basin storage, tiled flooring, tiled splashbacks, wall-mounted radiator.
Property Documents
Local Area Information
360° Virtual Tour
Video
Schedule a Tour
Energy Rating
- Energy Performance Rating: D
- :
- EPC Current Rating: 61.0
- EPC Potential Rating: 86.0
- A
- B
- C
-
| Energy Rating DD
- E
- F
- G
- H

