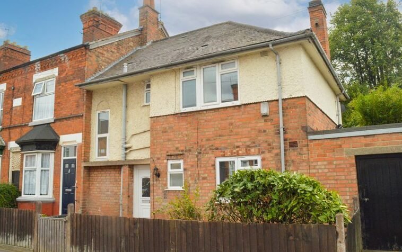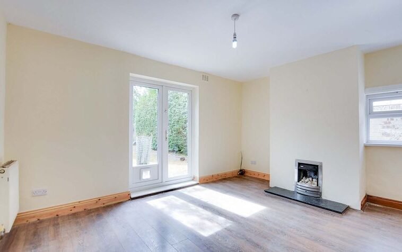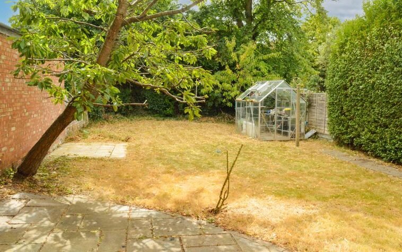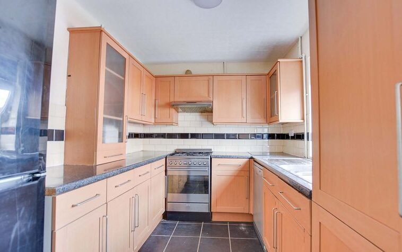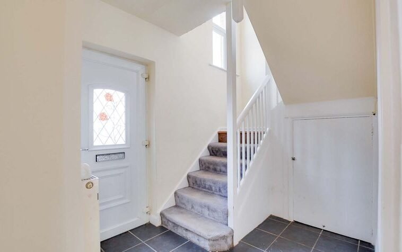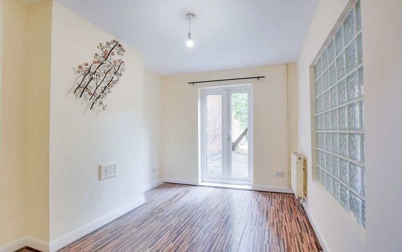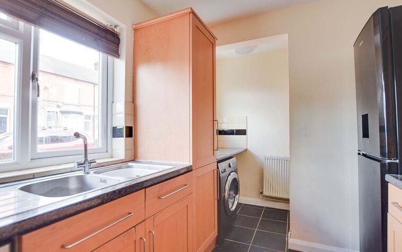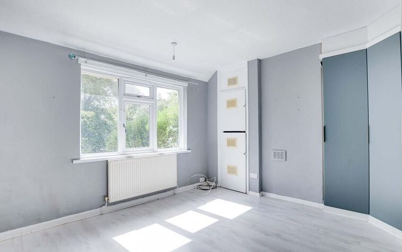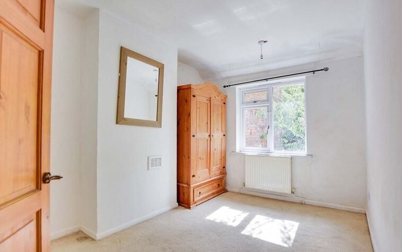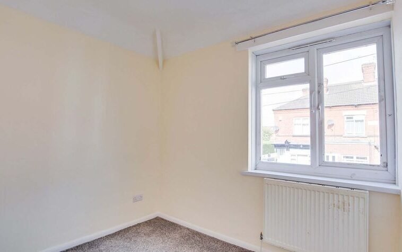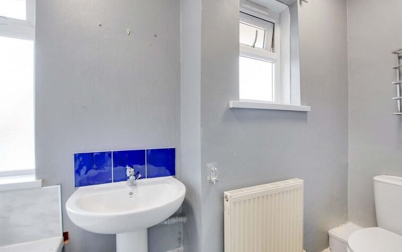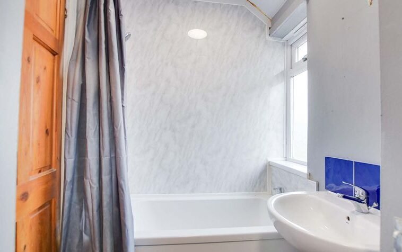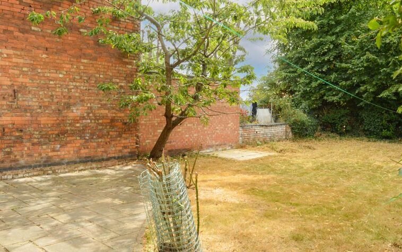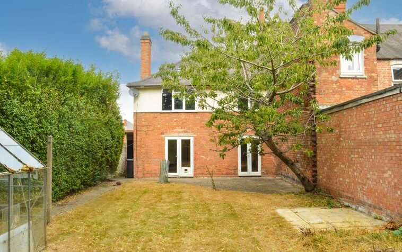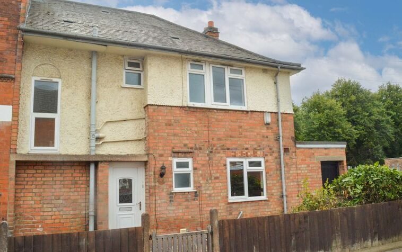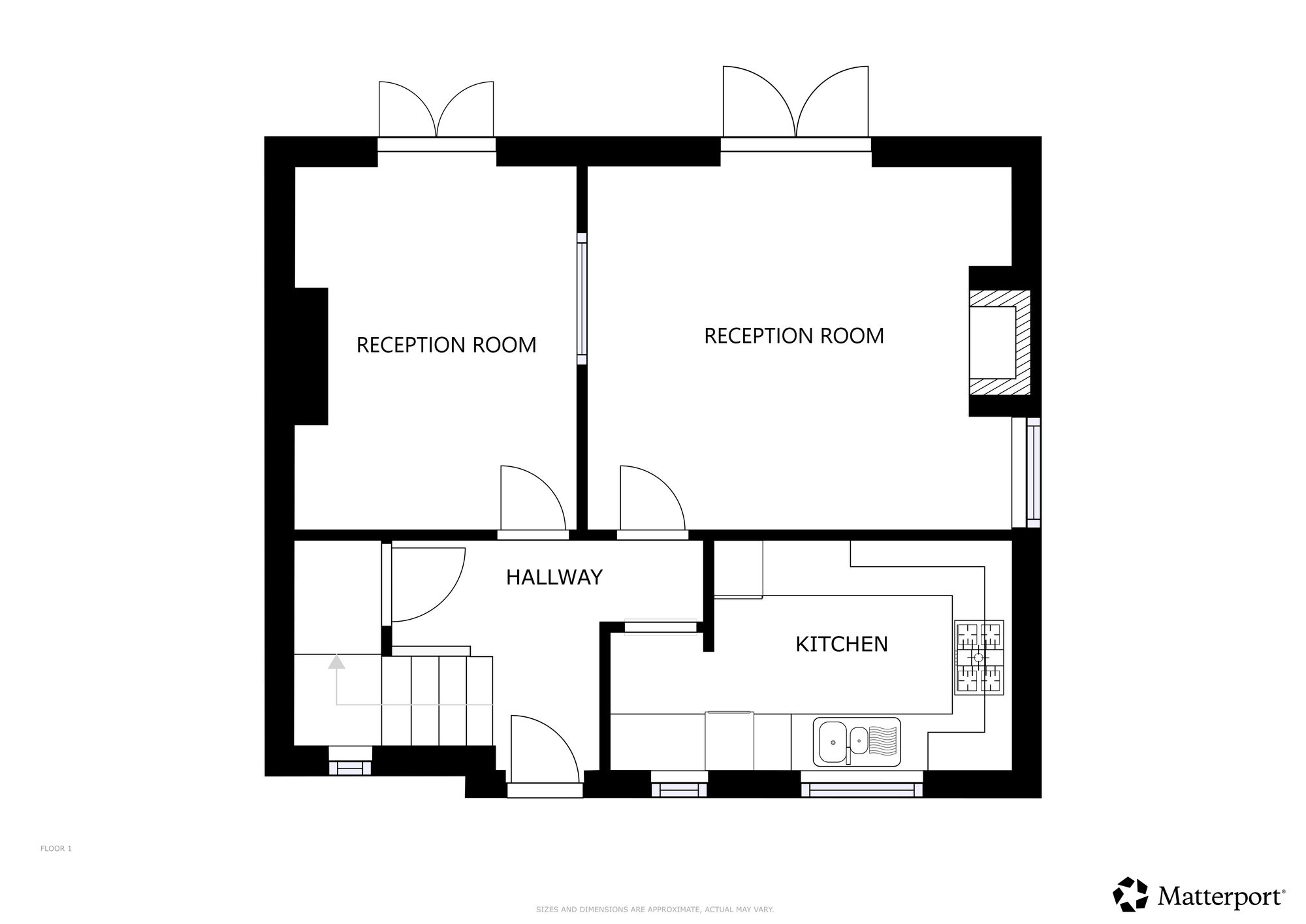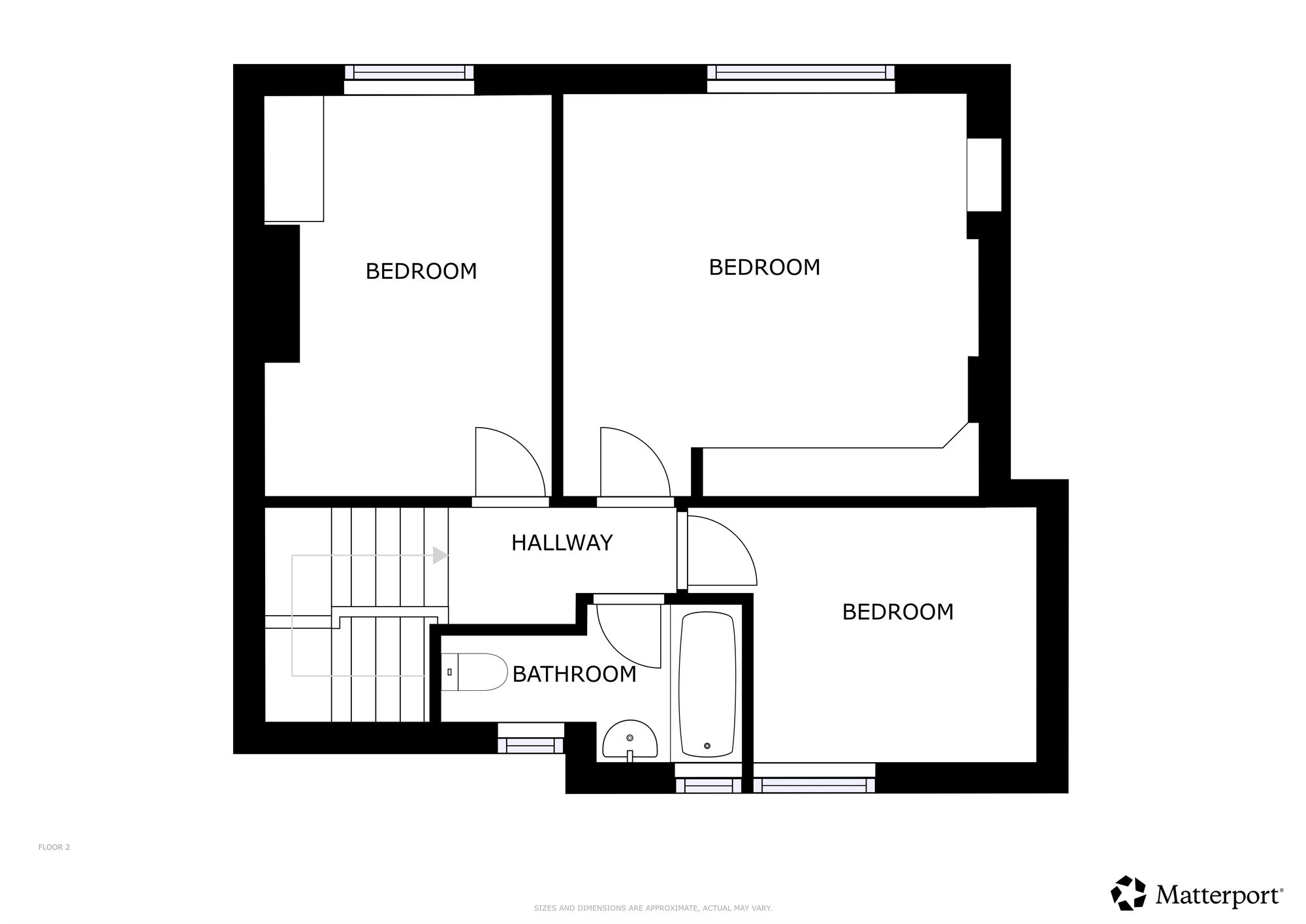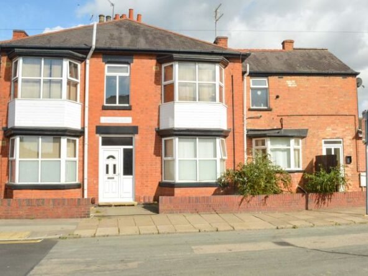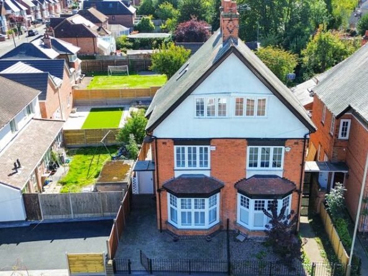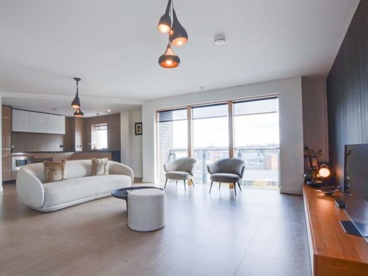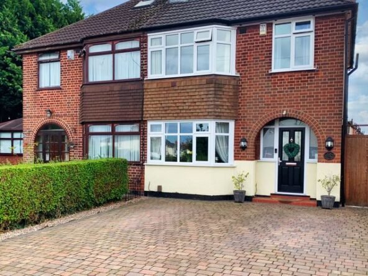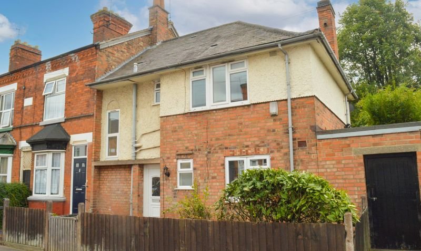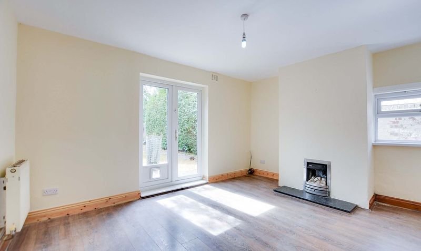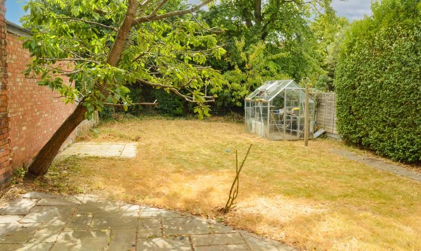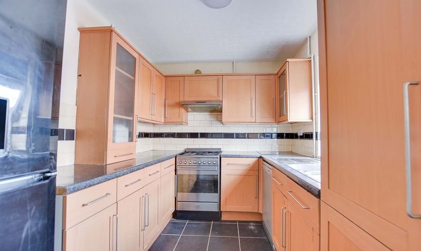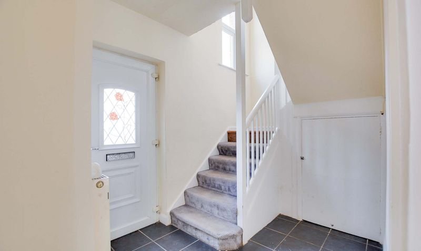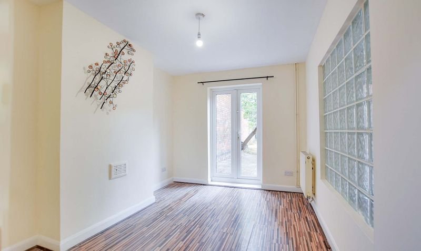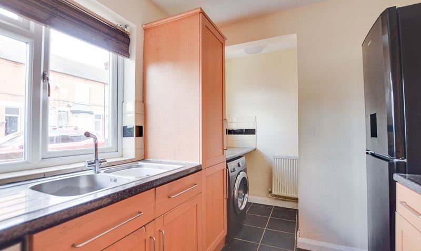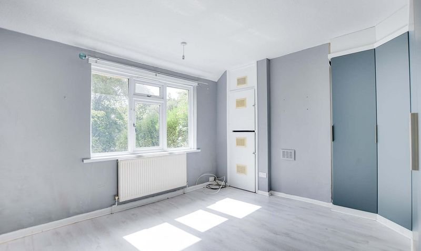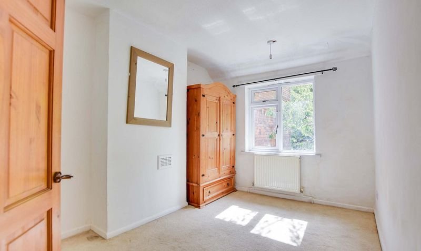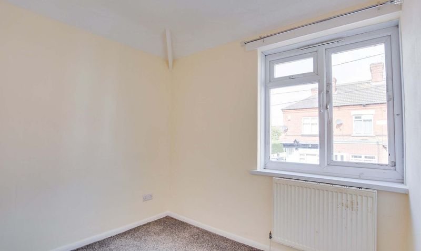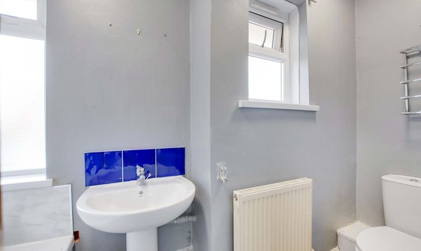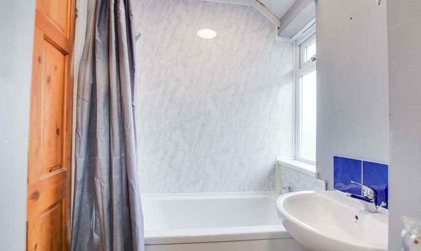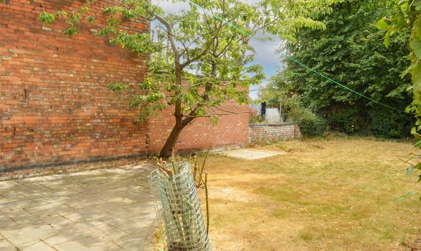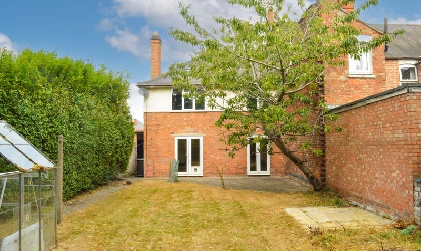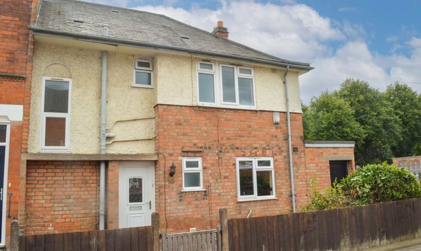Knighton Fields Road West, Knighton Fields, Leicester
- 2
- 3
- 1
- 89
- A
- Council Tax Band
- 1910 - 1940
- Property Built (Approx)
Broadband Availability
Description
A three bedroom end town house offered for sale with No Upward Chain within Knighton Fields. Presenting an entrance hall, two reception rooms and kitchen. The first floor has three generously sized bedrooms and a family bathroom. Externally, there is a front garden and an established rear garden with a southerly aspect, having scope for extension subject to relevant planning permissions. Ideal family home or first time purchase.
The property is well located for everyday amenities and services including renowned local, public and private schooling, nursery day-care, Leicester City Centre and the University of Leicester, Leicester Royal Infirmary and Leicester General Hospital. The property is also within easy reach of amenities along Welford Road and Queens Road shopping parade in neighbouring Clarendon Park, with its specialist shops, bars, boutiques and restaurants.
Entrance Hall
With stairs to first floor, under stairs storage cupboard with meters, tiled floor, radiator.
Reception Room One (12′ 2″ x 14′ 3″ (3.71m x 4.35m))
With double glazed French doors to the rear garden, double glazed window to the side elevation, fireplace, laminate floor, radiator.
Reception Room Two (12′ 2″ x 9′ 2″ (3.71m x 2.80m))
With double glazed French doors to the rear garden, laminate floor, radiator.
Kitchen (13′ 5″ x 7′ 9″ (4.08m x 2.37m))
With two double glazed windows to the front elevation, stainless steel sink and drainer unit, a range of wall and base units with work surface over, gas cooker point, extractor hood, plumbing for washing machine, plumbing for dishwasher, tiled floor, part tiled walls, radiator.
First Floor Landing
With double glazed window to the front elevation.
Bedroom One (14′ 3″ x 12′ 3″ (4.35m x 3.74m))
Measurement into wardrobes. With double glazed window to the rear elevation, fitted wardrobes, cupboard housing boiler, laminate floor, radiator.
Bedroom Two (22′ 1″ x 9′ 2″ (6.74m x 2.80m))
With double glazed window to the rear elevation, radiator.
Bedroom Three (8′ 7″ x 7′ 10″ (2.62m x 2.38m))
With double glazed window to the front elevation, radiator.
Bathroom (9′ 4″ x 4′ 11″ (2.85m x 1.50m))
With two double glazed windows to the front elevation, bath with electric shower over, pedestal wash hand basin, low-level WC, vinyl floor, tiled splashback, radiator.
Property Documents
Local Area Information
360° Virtual Tour
Video
Schedule a Tour
Energy Rating
- Energy Performance Rating: D
- :
- EPC Current Rating: 60.0
- EPC Potential Rating: 85.0
- A
- B
- C
-
| Energy Rating DD
- E
- F
- G
- H

