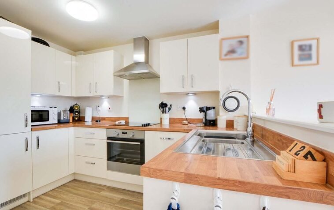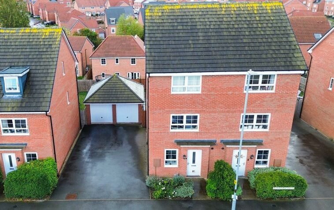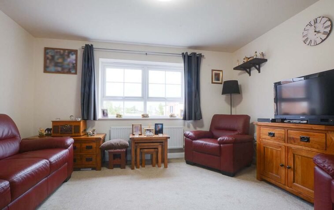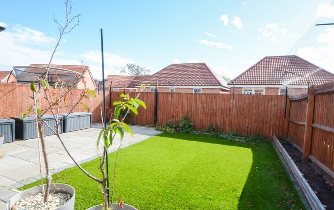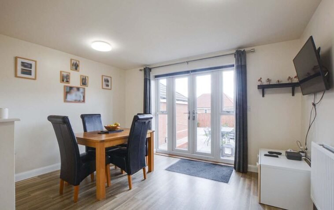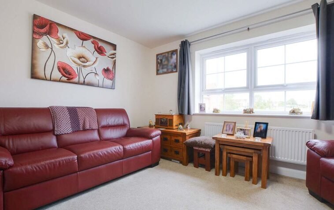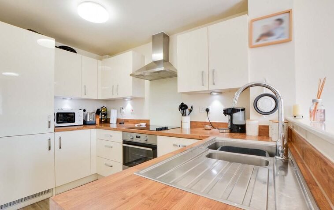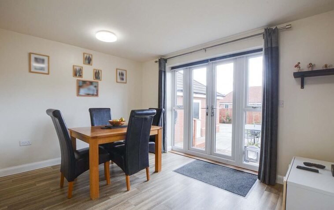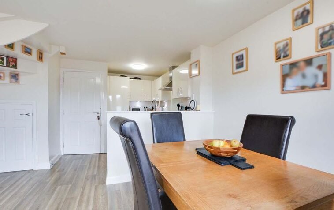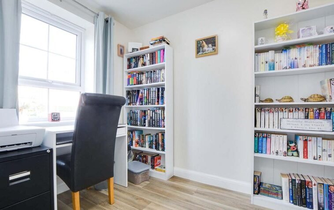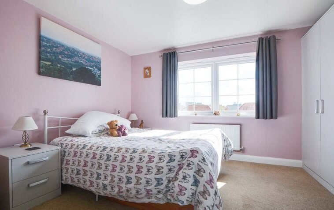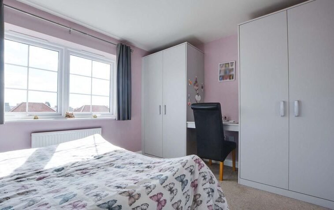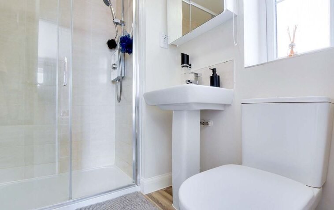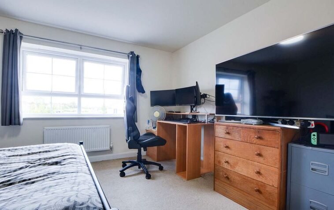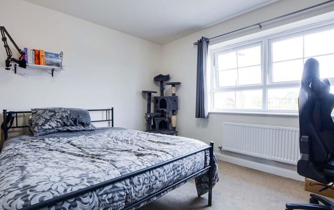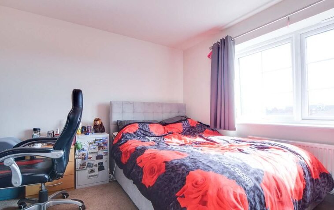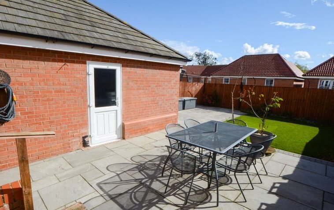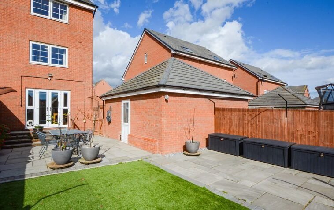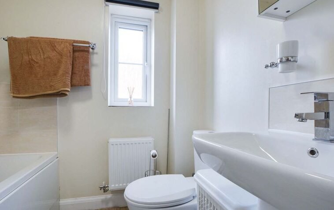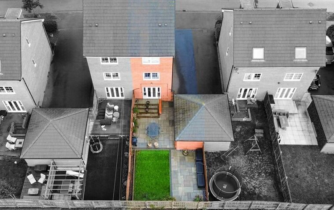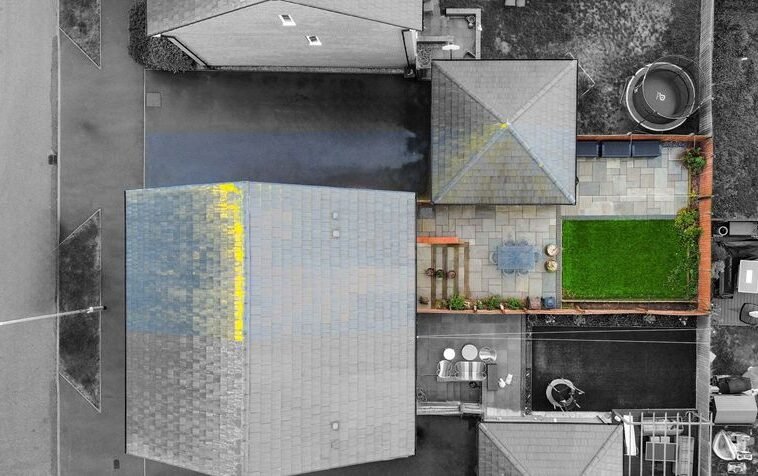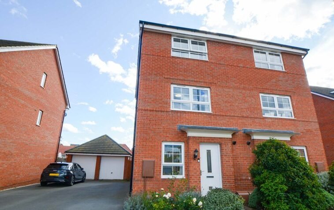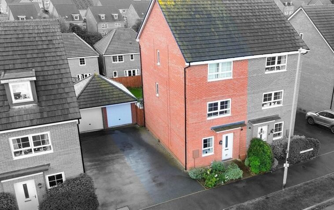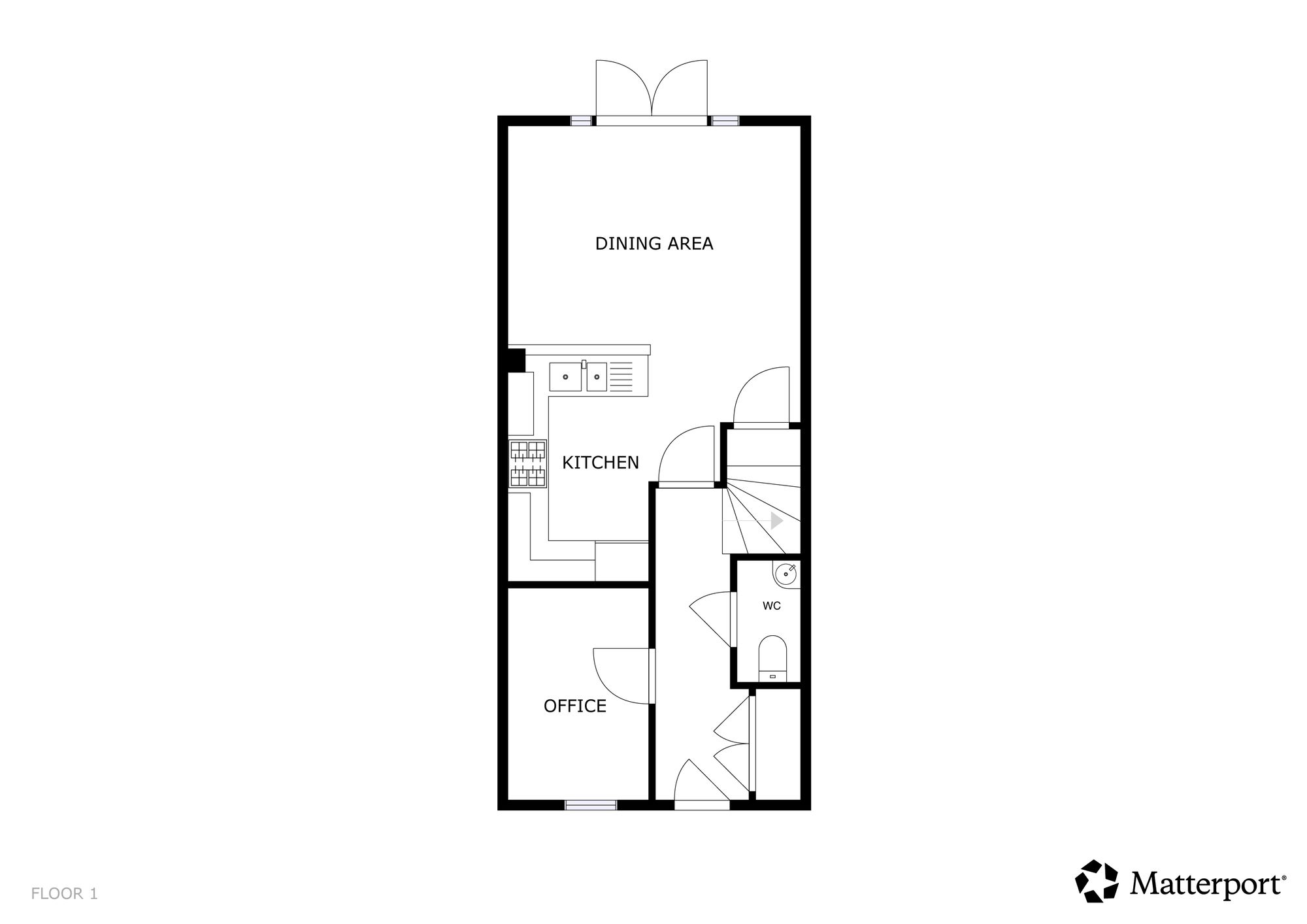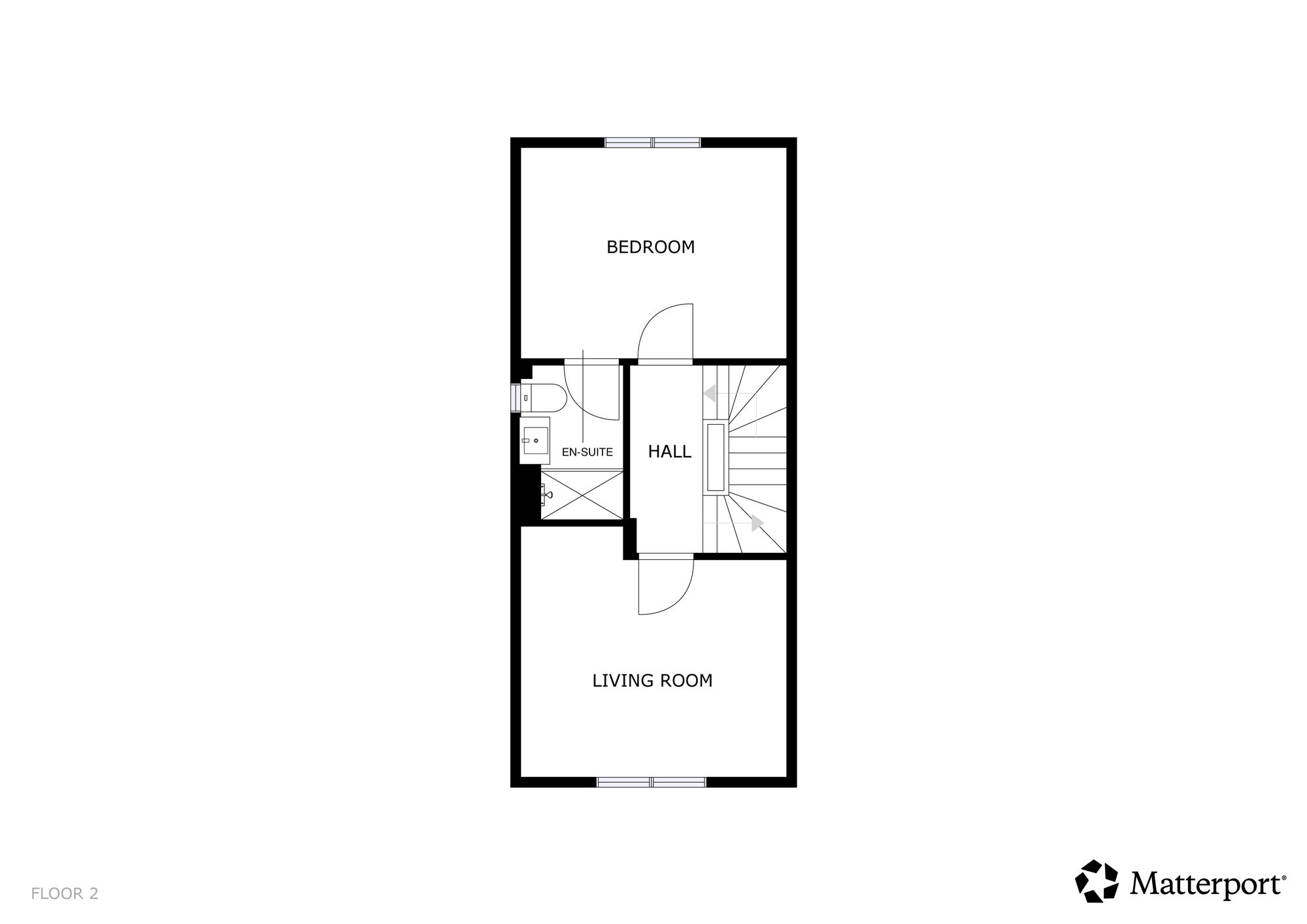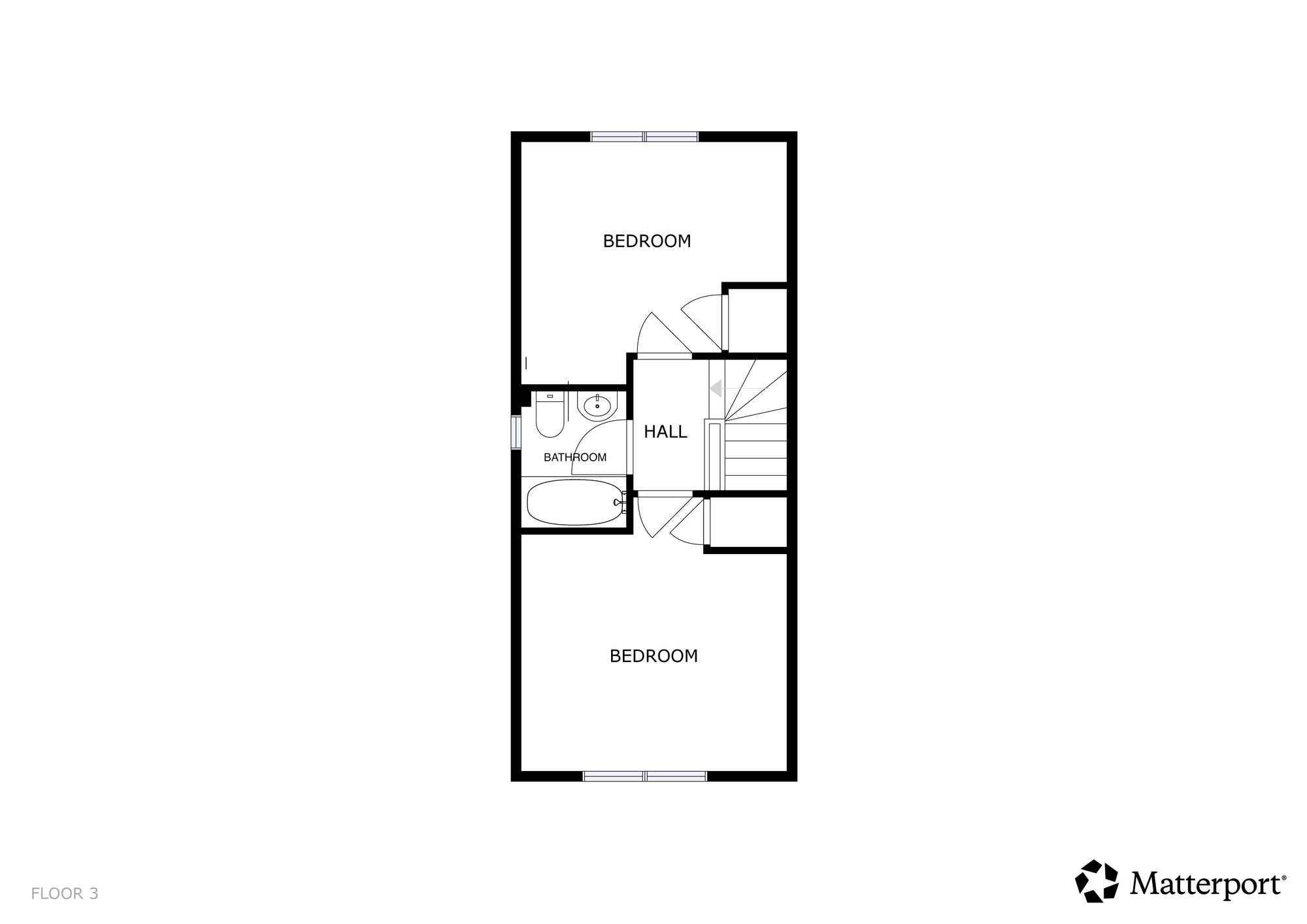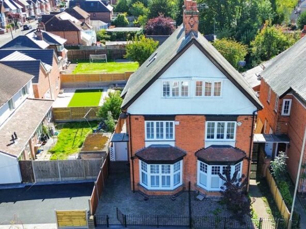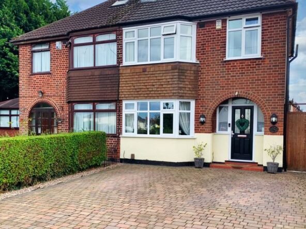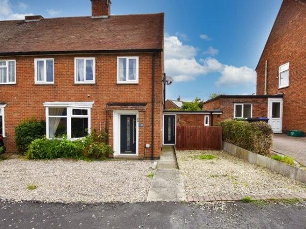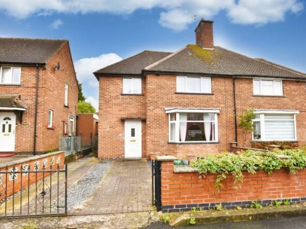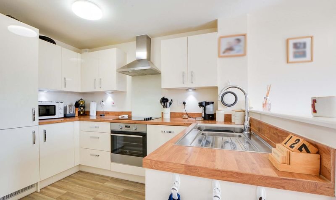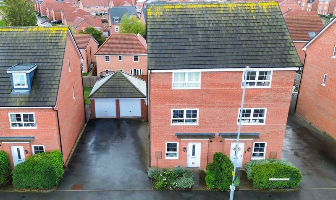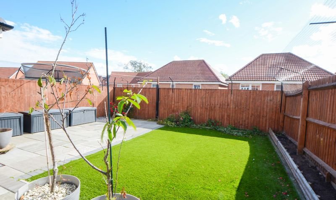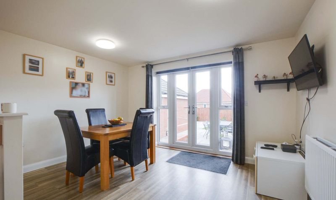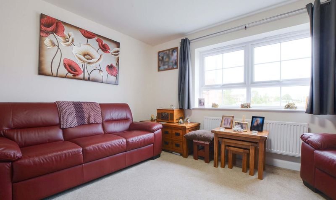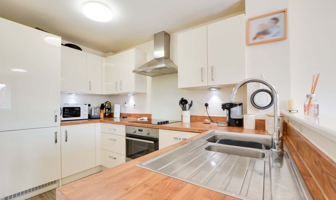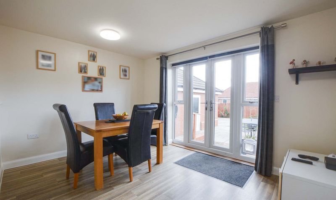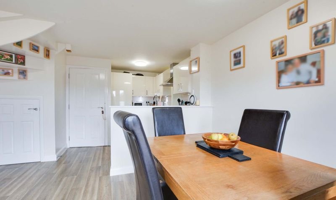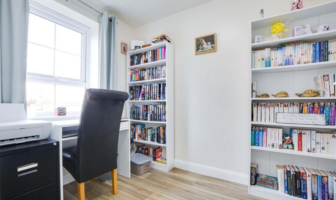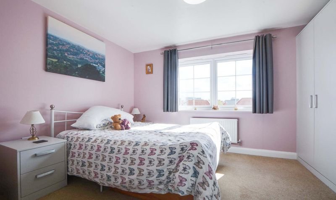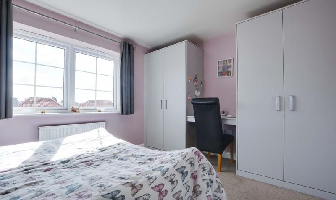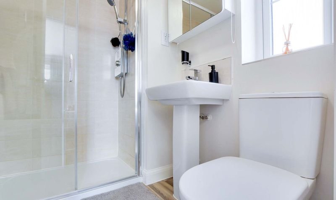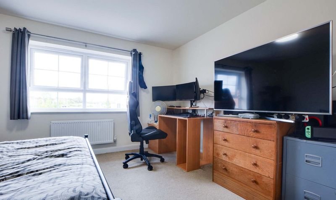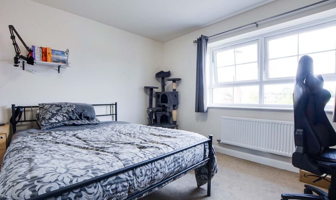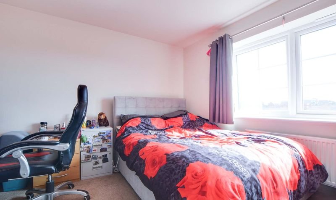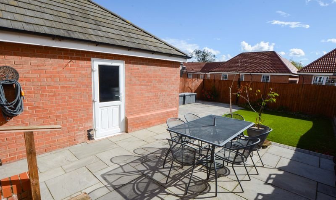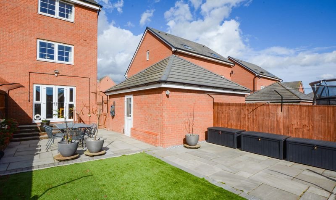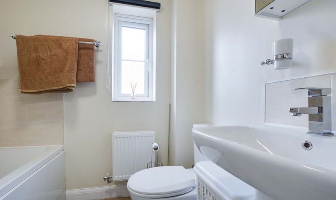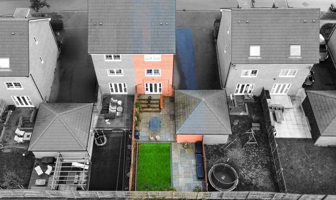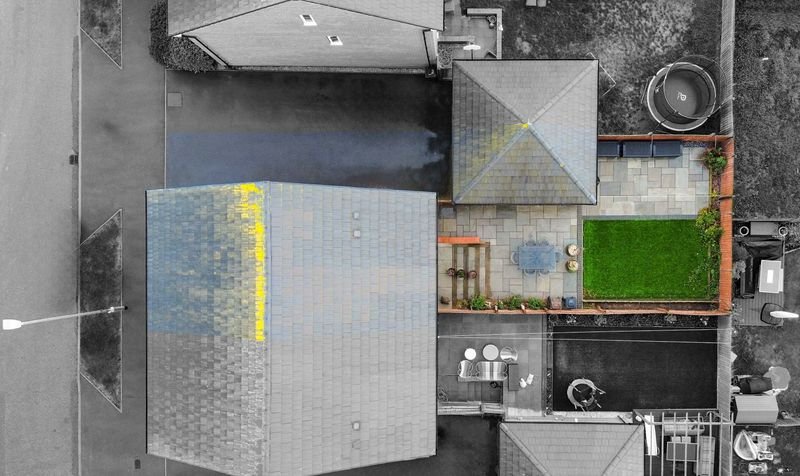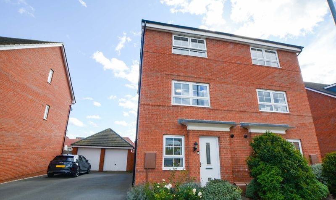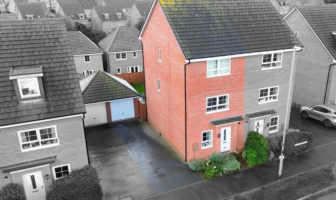Clayhill Field, Wigston, Leicester
- Semi-Detached House
- 1
- 3
- 2
- Driveway, Garage
- 108
- C
- Council Tax Band
- 2010s
- Property Built (Approx)
Features
- First-Floor Living Room with Front Aspect Window
- Flexible Ground Floor Study/Optional Bedroom Four
- Freehold with Gas Central Heating & Double Glazing
- Low-Maintenance Rear Garden with Patio and Artificial Lawn
- Main Bedroom with Built-In Wardrobes and En-Suite Shower Room
- Open-Plan Fitted Dining Kitchen with French Doors to Garden
- Semi-Detached Home Arranged Over Three Floors
- Single Garage and Driveway Parking (vehicle size should be checked)
- Situated on Clayhill Fields, Wigston
- Two Further Double Bedrooms and Family Bathroom
Broadband Availability
Description
Situated on Clayhill Fields, Wigston, this well-presented three-storey semi-detached home offers versatile accommodation and a convenient location. The property features a welcoming entrance hall, ground floor WC, and a study that also provides flexibility as an optional fourth bedroom.
The heart of the home is the open-plan dining kitchen, fitted with a range of modern units, integrated appliances, and French doors opening onto the rear garden. The first floor provides a bright living room and a main bedroom with built-in wardrobes and an en-suite shower room. On the second floor, there are two further double bedrooms and a family bathroom.
Outside, the property enjoys a low-maintenance rear garden with patio seating and artificial lawn, together with access to a single garage. A driveway provides additional off-road parking, subject to vehicle size.
The property is perfectly situated for everyday amenities within Wigston Magna, including Sainsburys and Aldi supermarkets and local schooling. Regular bus routes running to and from Leicester City Centre and Knighton Park are also within reach.
Please note: There is an annual charge of £165 for the upkeep of communal areas within the estate, payable in four equal instalments.
Entrance Hall
With a composite door to the front elevation, wood effect flooring, a built-in cupboard, stairs to the first floor landing, radiator.
Study/Optional Fourth Bedroom (8′ 11″ x 6′ 1″ (2.71m x 1.86m))
With a double-glazed window to the front elevation, wood effect flooring, radiator.
Open Plan Fitted Dining Kitchen (19′ 11″ x 12′ 10″ (6.07m x 3.92m))
With a double-glazed window to the rear elevation, double-glazed French doors to the rear elevation, wood effect flooring, a sink and drainer unit with a range of wall and base units with work surfaces over, four-ring hob with extraction hood over, oven, fridge, freezer, dishwasher, understairs cupboard, TV point, radiator.
WC
With a WC, wash hand basin, tiled splash backs.
First Floor Landing
Living Room (12′ 11″ x 10′ 3″ (3.93m x 3.13m))
With a double-glazed window to the front elevation, a TV point, radiator.
Bedroom One (10′ 10″ x 9′ 11″ (3.30m x 3.02m))
With a double-glazed window to the rear elevation, built-in wardrobes, radiator.
En-Suite (7′ 0″ x 5′ 0″ (2.14m x 1.53m))
With a double-glazed window to the side elevation, a shower cubicle with a shower head over, WC, wash hand basin, tiled splashbacks, radiator.
Second Floor Landing
Bedroom Two (12′ 10″ x 11′ 0″ (3.92m x 3.36m))
With a double-glazed window to the rear elevation, TV point, radiator.
Bedroom Three (12′ 10″ x 11′ 1″ (3.91m x 3.38m))
With a double-glazed window to the front elevation, radiator.
Bathroom (6′ 5″ x 5′ 6″ (1.95m x 1.68m))
With a double-glazed window to the side elevation, bath, WC, wash hand basin, tiled splashbacks, radiator.
Property Documents
Local Area Information
360° Virtual Tour
Video
Schedule a Tour
Energy Rating
- Energy Performance Rating: B
- :
- EPC Current Rating: 85.0
- EPC Potential Rating: 95.0
- A
-
| Energy Rating BB
- C
- D
- E
- F
- G
- H

