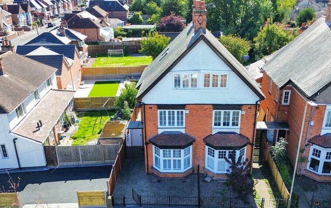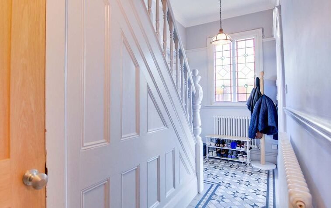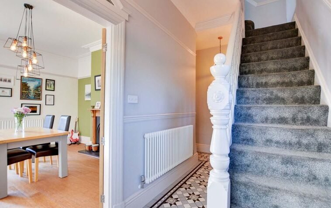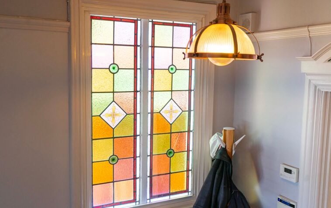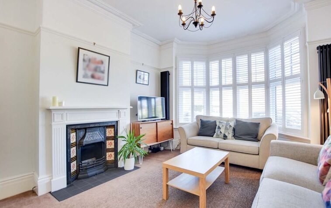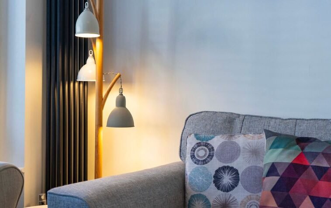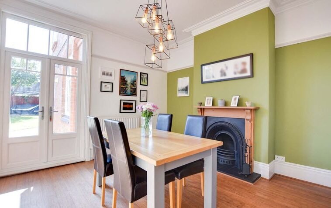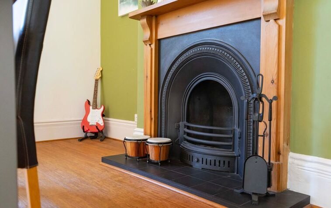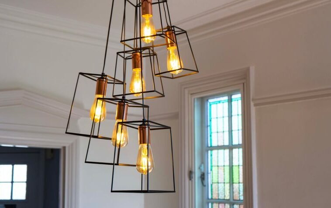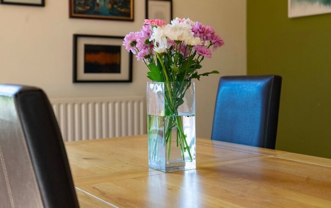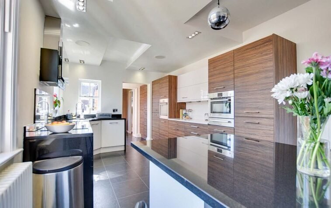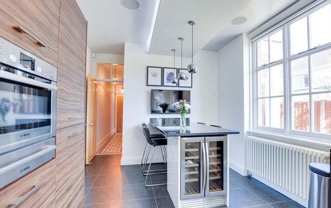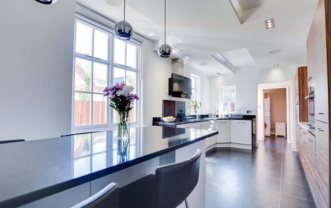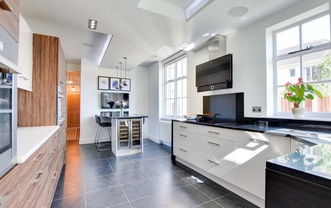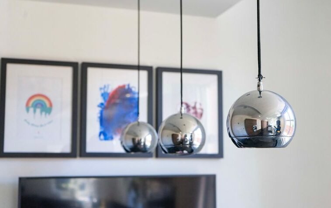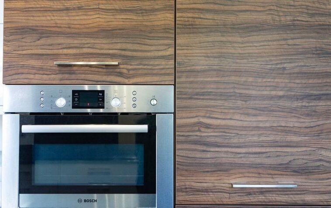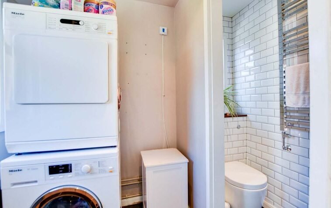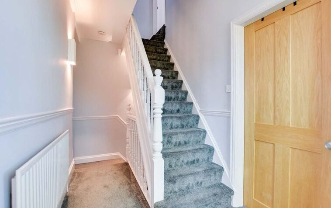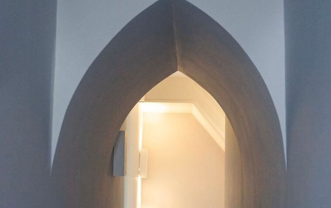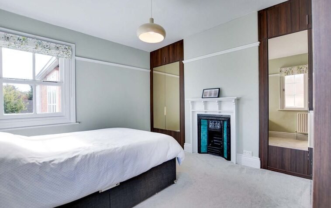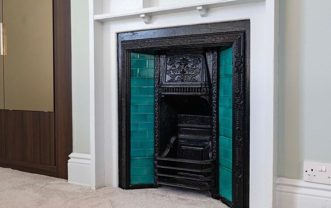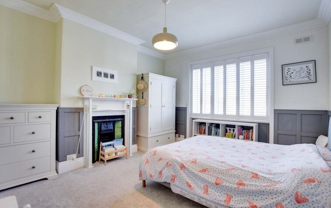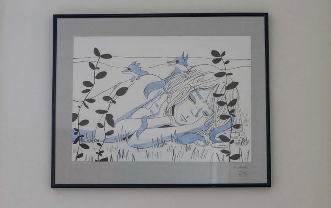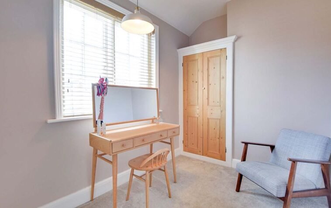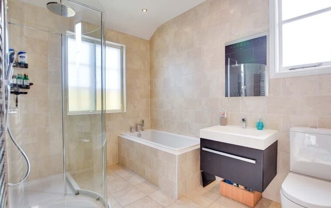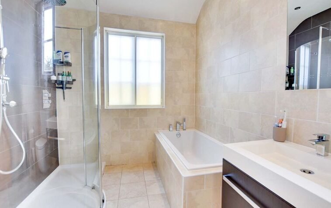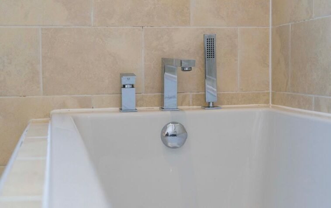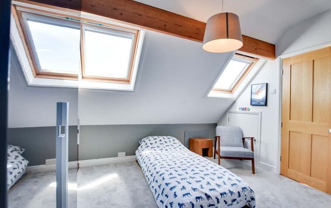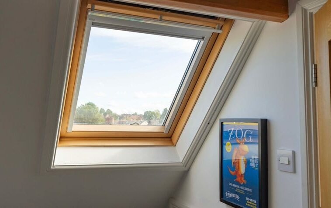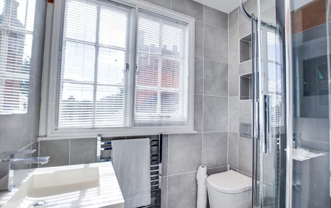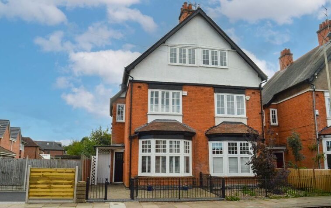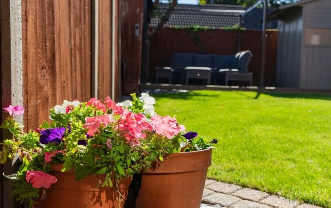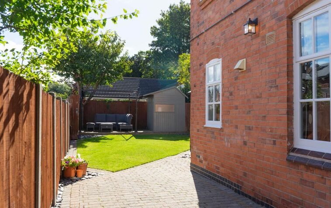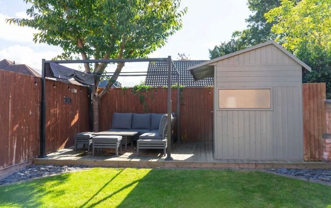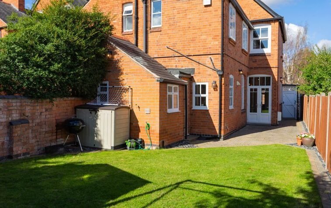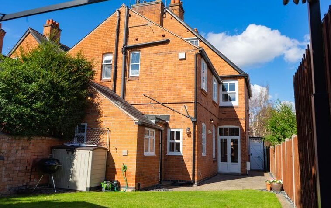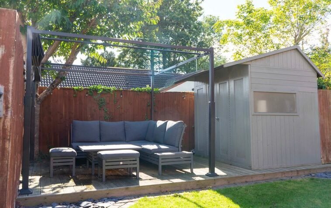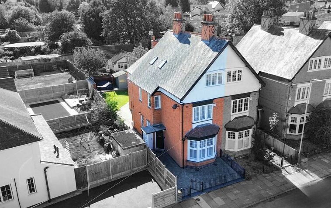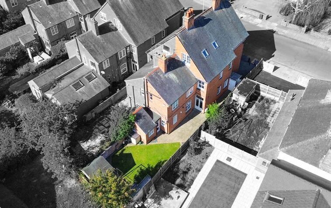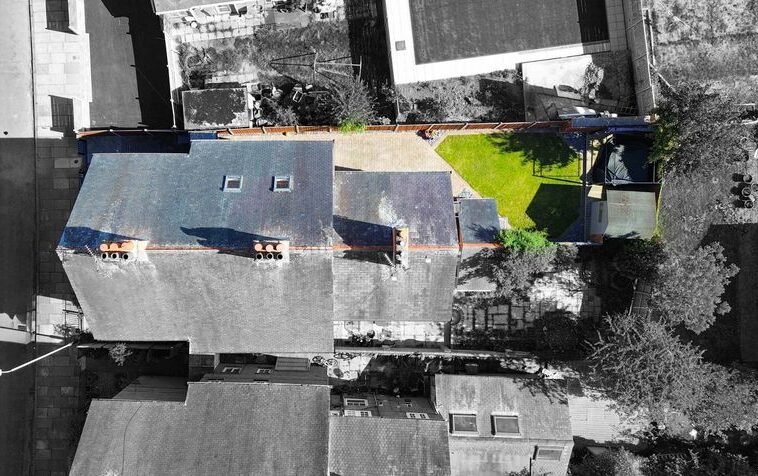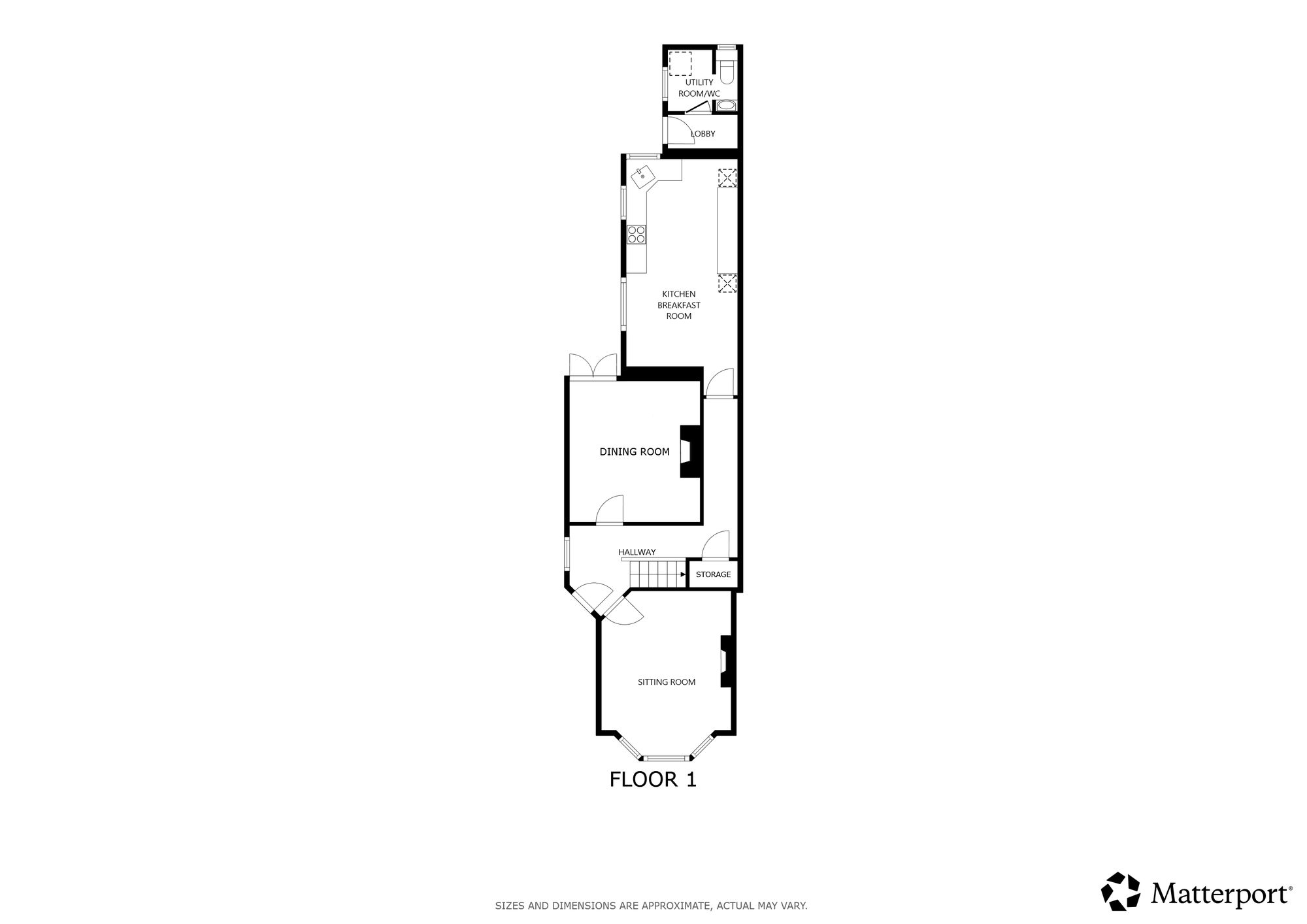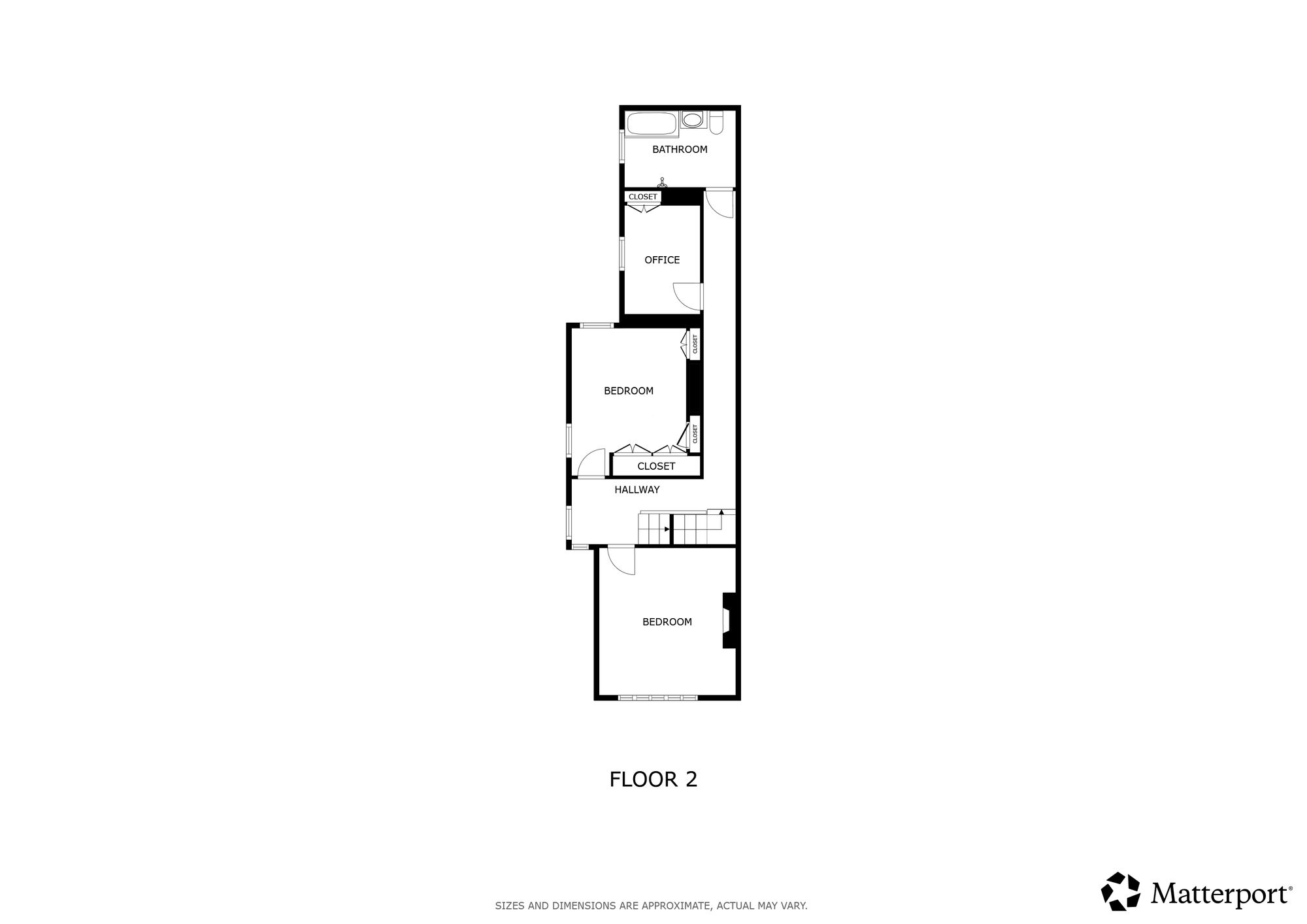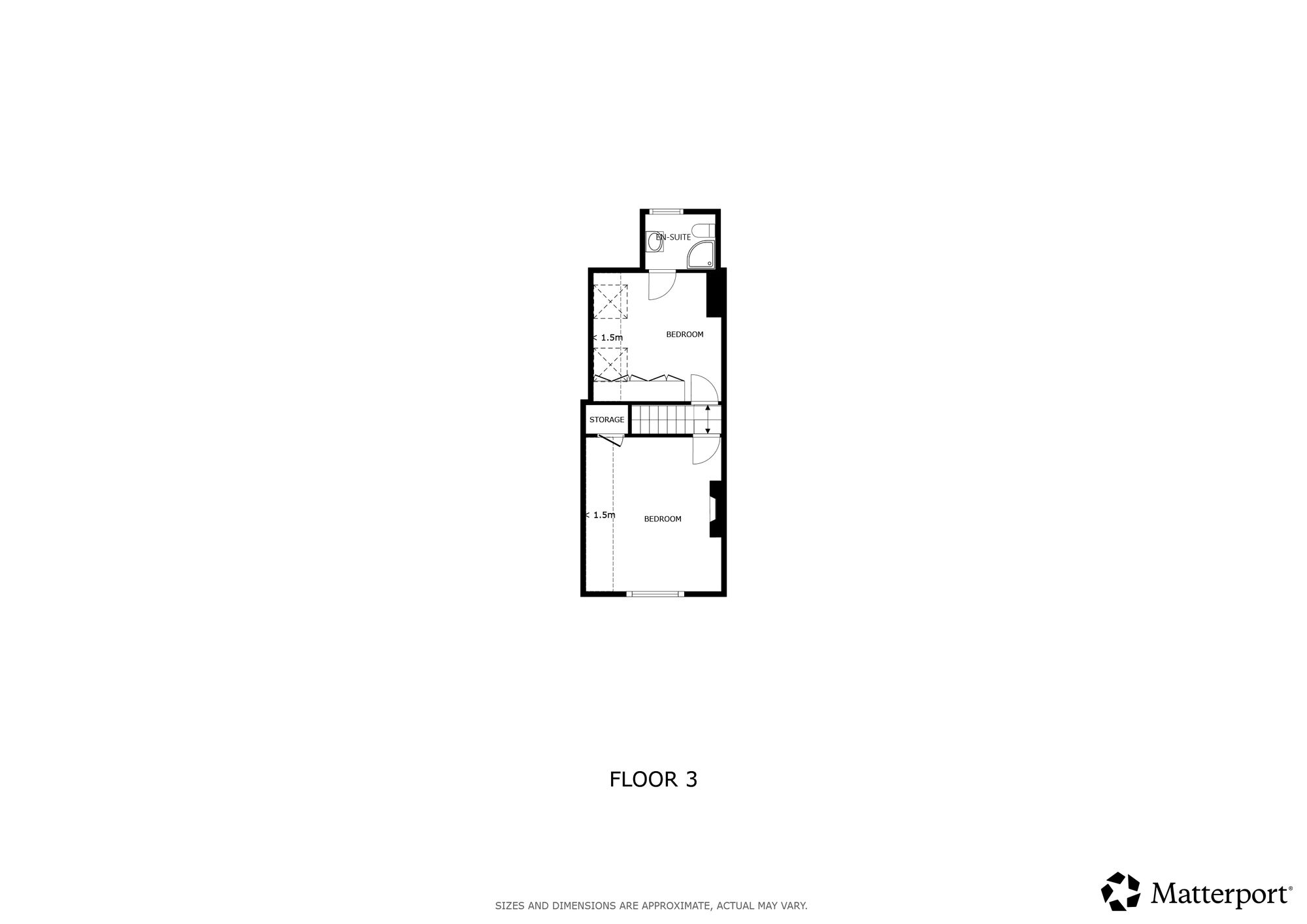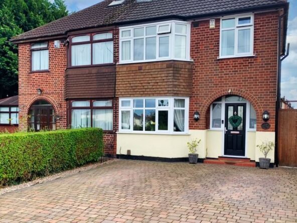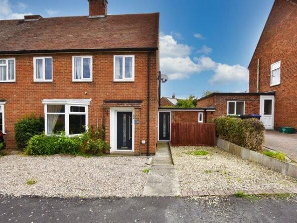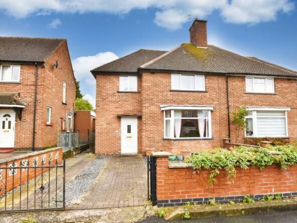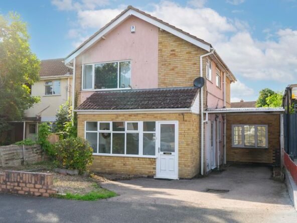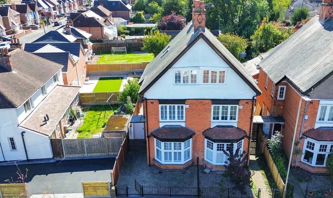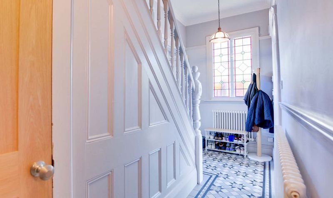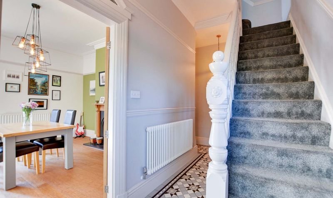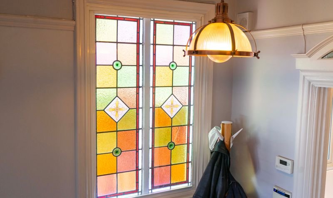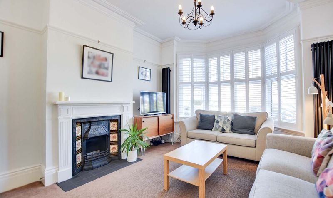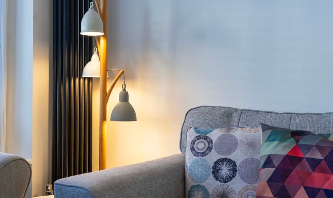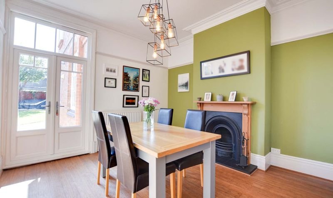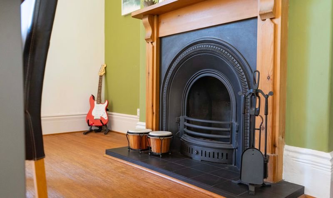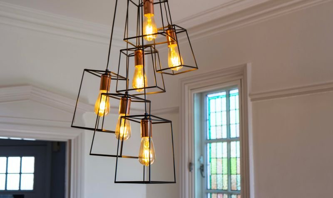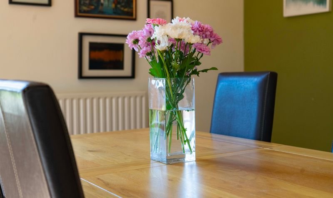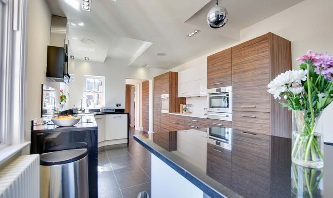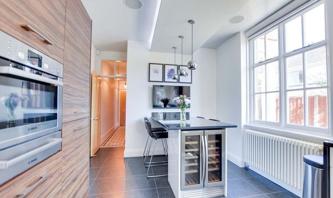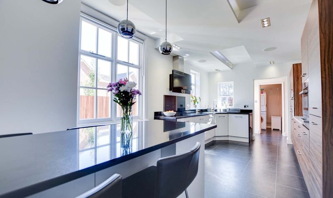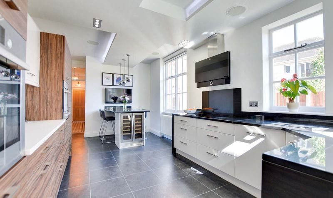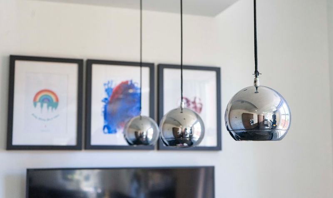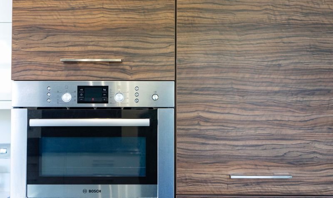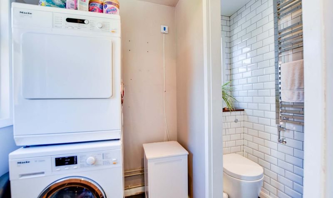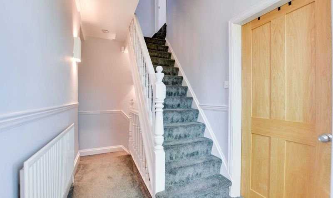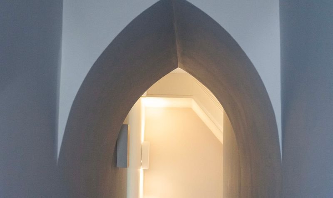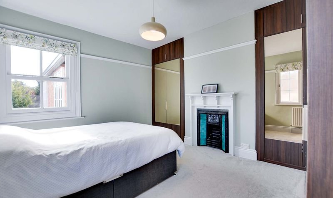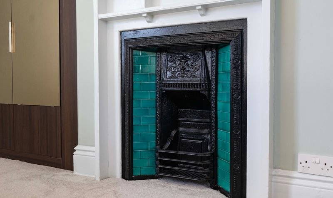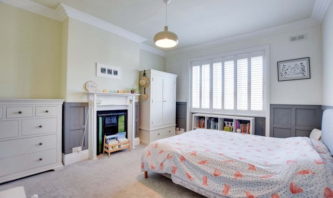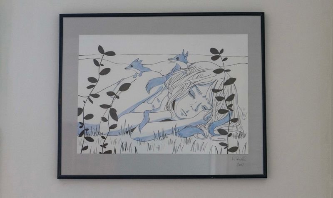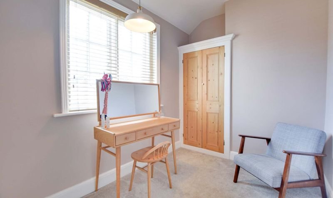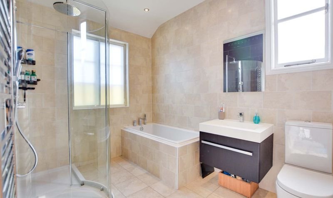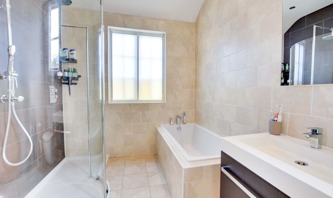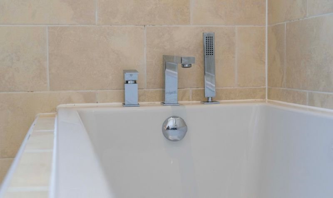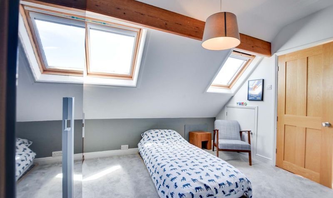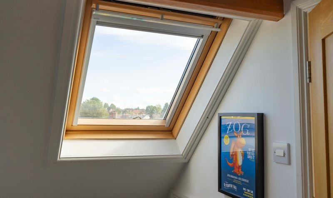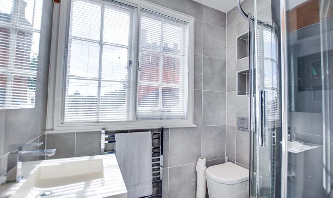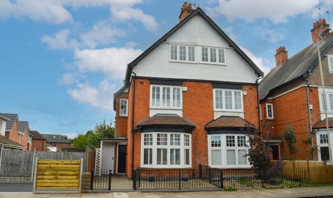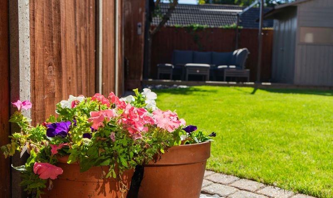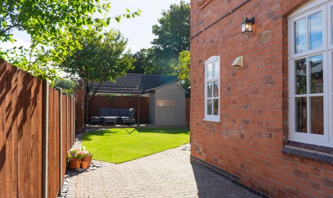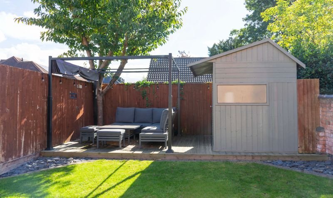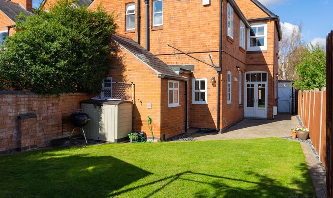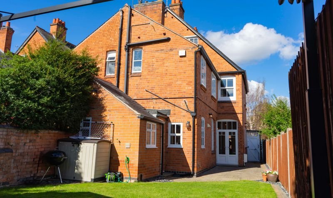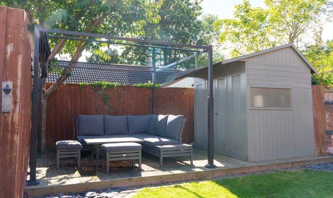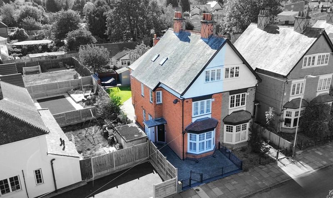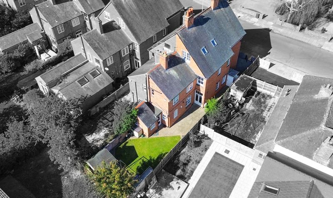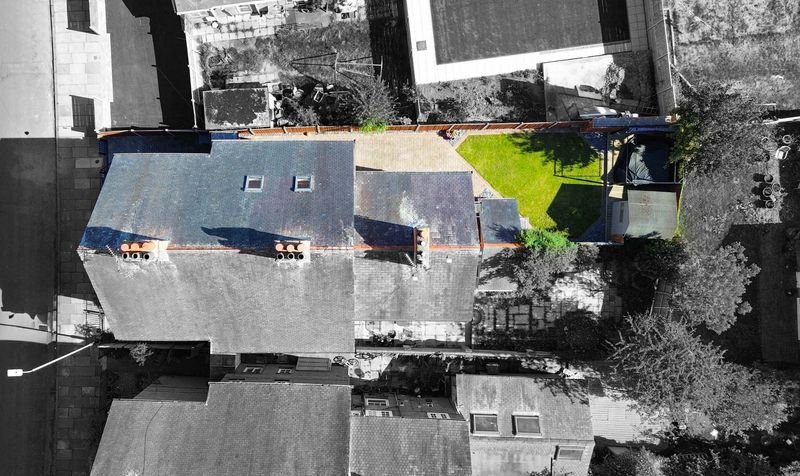Holmfield Road, Stoneygate, Leicester
- Semi-Detached House
- 2
- 5
- 2
- 171
- E
- Council Tax Band
- Edwardian (1901 - 1910)
- Property Built (Approx)
Broadband Availability
Description
An attractive bay-fronted period semi-detached home that beautifully combines original character with stylish modern finishes. The property retains a wealth of period features while offering contemporary living spaces, making it an ideal family home.
The accommodation includes an inviting entrance hall, two generously proportioned reception rooms, and a stunning modern fitted kitchen breakfast room complete with integrated appliances. A practical utility room with WC completes the ground floor.
To the first floor there are two well-sized double bedrooms, a single bedroom and a family bathroom featuring under floor heating. The second floor provides two further double bedrooms, including a suite with en-suite shower room, also benefitting from under floor heating.
Externally, the home enjoys a small frontage and a delightful rear garden with a desirable southerly aspect – perfect for outdoor relaxation and entertaining.
This superb property is ideally positioned for everyday amenities and services, with excellent access to local public and private schooling, nursery care, Leicester City Centre, the University of Leicester, Leicester Royal Infirmary and Leicester General Hospital. Nearby, Victoria Park provides open green space, while the fashionable shopping parades of Stoneygate and Clarendon Park offer an array of independent shops, bars, boutiques and restaurants.
Entrance Hall
With original secondary double glazed stain glazed window to the side elevation, stairs to first floor, under stairs storage cupboard, tiled floor, traditional style radiator.
Sitting Room (16′ 0″ x 12′ 5″ (4.88m x 3.79m))
With double glazed bay window to the front elevation, window shutters, period style fireplace with tiled inset and fire surround, ceiling cornice, picture rail, two tall radiators, under floor heating.
Dining Room (14′ 1″ x 12′ 2″ (4.28m x 3.72m))
With double glazed French doors to the rear elevation, secondary double glazed part leaded stain glazed window to the side elevation, ceiling cornice, picture rail, period style fireplace with fire surround, wooden floor, radiator.
Kitchen Breakfast Room (19′ 4″ x 10′ 6″ (5.90m x 3.20m))
With two double glazed windows to the side elevation, double glazed window to the rear elevation, inset ceiling spotlights, part lowered ceiling with inset lighting and speakers, built-in sink, a range of wall and base units with granite work surface over, breakfast bar with wine cooler and TV point, two built-in ovens, built-in dishwasher, built-in fridge and freezer, tile effect floor, kick heater, traditional style radiator.
Lobby
With door to the side elevation.
Utility Room/Ground Floor WC (7′ 3″ x 5′ 7″ (2.20m x 1.70m))
With double glazed windows to the rear and side elevations, low-level WC, wash hand basin, part tiled walls, plumbing for a washing machine, radiator.
First Floor Galleried Landing
With double glazed window to the front elevation, secondary double glazed leaded stain glazed window to the side elevation, stairs to second floor, loft access, dado rail, two radiators.
Bedroom One (13′ 11″ x 10′ 11″ (4.24m x 3.34m))
Measurement plus wardrobe space. With double glazed mock sash windows to the rear elevations, secondary double glazed window to the side elevation, fitted mirrored wardrobes, picture rail, period style fireplace with tiled inset and fire surround, radiator.
Bedroom Two (13′ 7″ x 12′ 6″ (4.15m x 3.81m))
With double glazed bay window to the front elevation, window shutters, part wood panel walls, ceiling coving, period style fireplace with tiled inset and fire surround, radiator.
Bedroom Three (11′ 2″ x 7′ 3″ (3.41m x 2.21m))
With secondary double glazed window to the side elevation, original style built-in cupboard, radiator.
Bathroom (10′ 4″ x 7′ 3″ (3.16m x 2.22m))
With secondary double glazed windows to the rear and side elevations, bath, separate walk-in tiled shower with overhead rainforest shower and handheld shower, wash hand basin, low-level WC, inset ceiling spotlights, tiled floor, tiled walls, under floor heating, heated chrome towel rail.
Second Floor Landing
With access to the following rooms:
Bedroom Four (14′ 3″ x 12′ 7″ (4.34m x 3.83m))
With double glazed window to the front elevation, window shutters, built-in cupboard, wooden floor, original style fireplace, radiator.
Bedroom Five (12′ 2″ x 11′ 11″ (3.71m x 3.64m))
With two skylight windows to the side elevation, fitted wardrobes, built-in cupboard, radiator.
En-Suite Shower Room (6′ 7″ x 4′ 7″ (2.01m x 1.40m))
With secondary double glazed window to the rear elevation, inset ceiling spotlights, extractor fan, tiled shower cubicle with overhead rainforest shower and hand held shower, built-in recess shelving, low-level WC, wash hand basin, tiled walls, tiled floor, under floor heating, heated towel rail.
Property Documents
Local Area Information
360° Virtual Tour
Video
Schedule a Tour
Energy Rating
- Energy Performance Rating: E
- :
- EPC Current Rating: 50.0
- EPC Potential Rating: 75.0
- A
- B
- C
- D
-
| Energy Rating EE
- F
- G
- H

