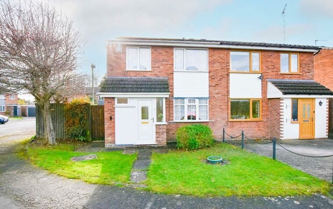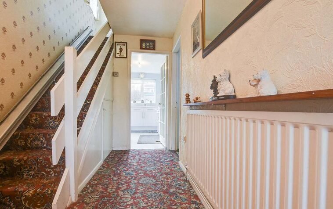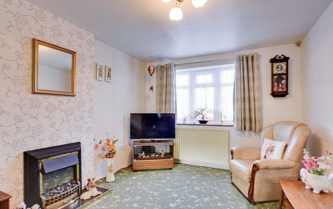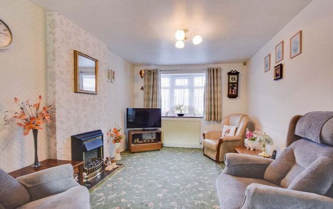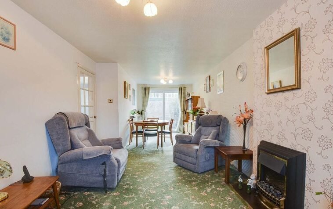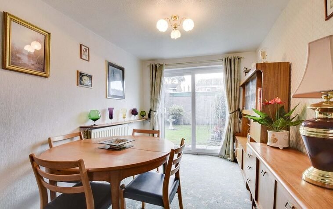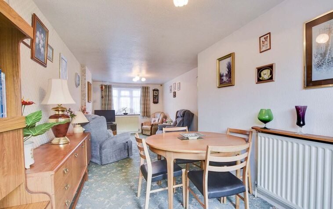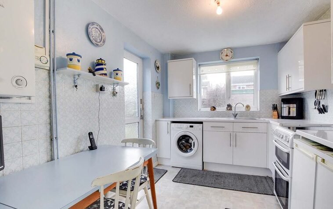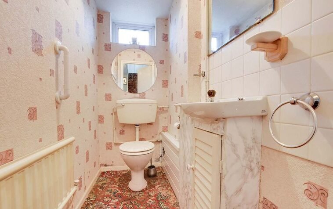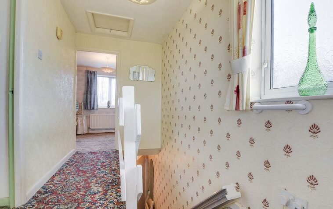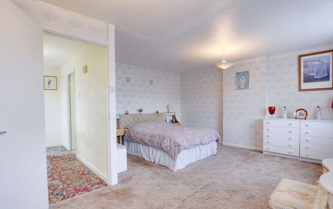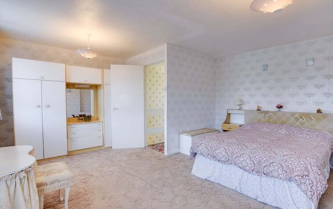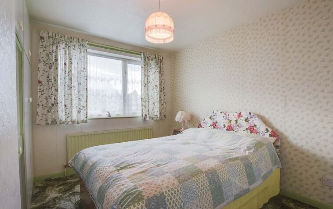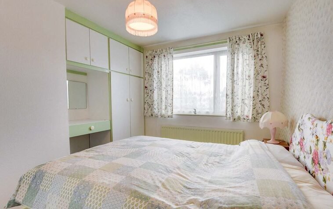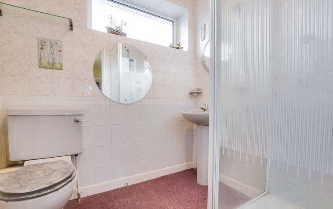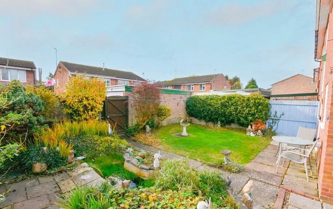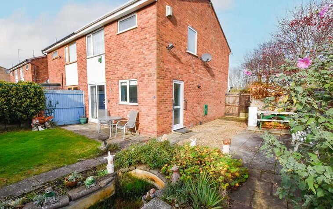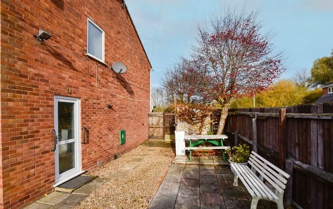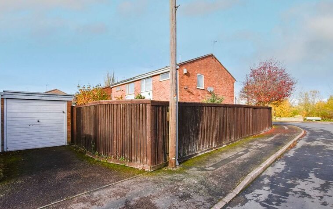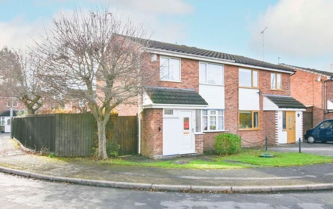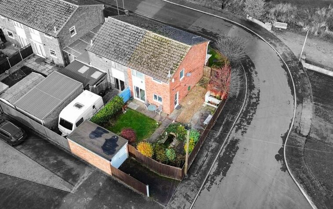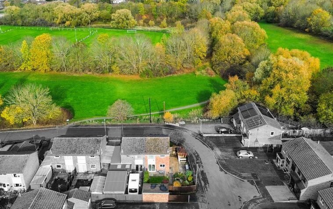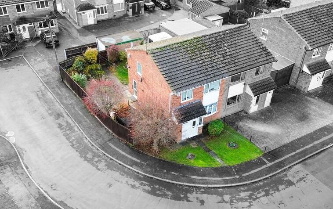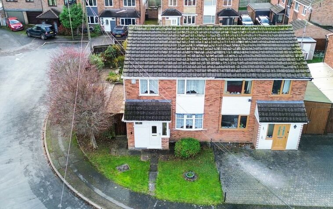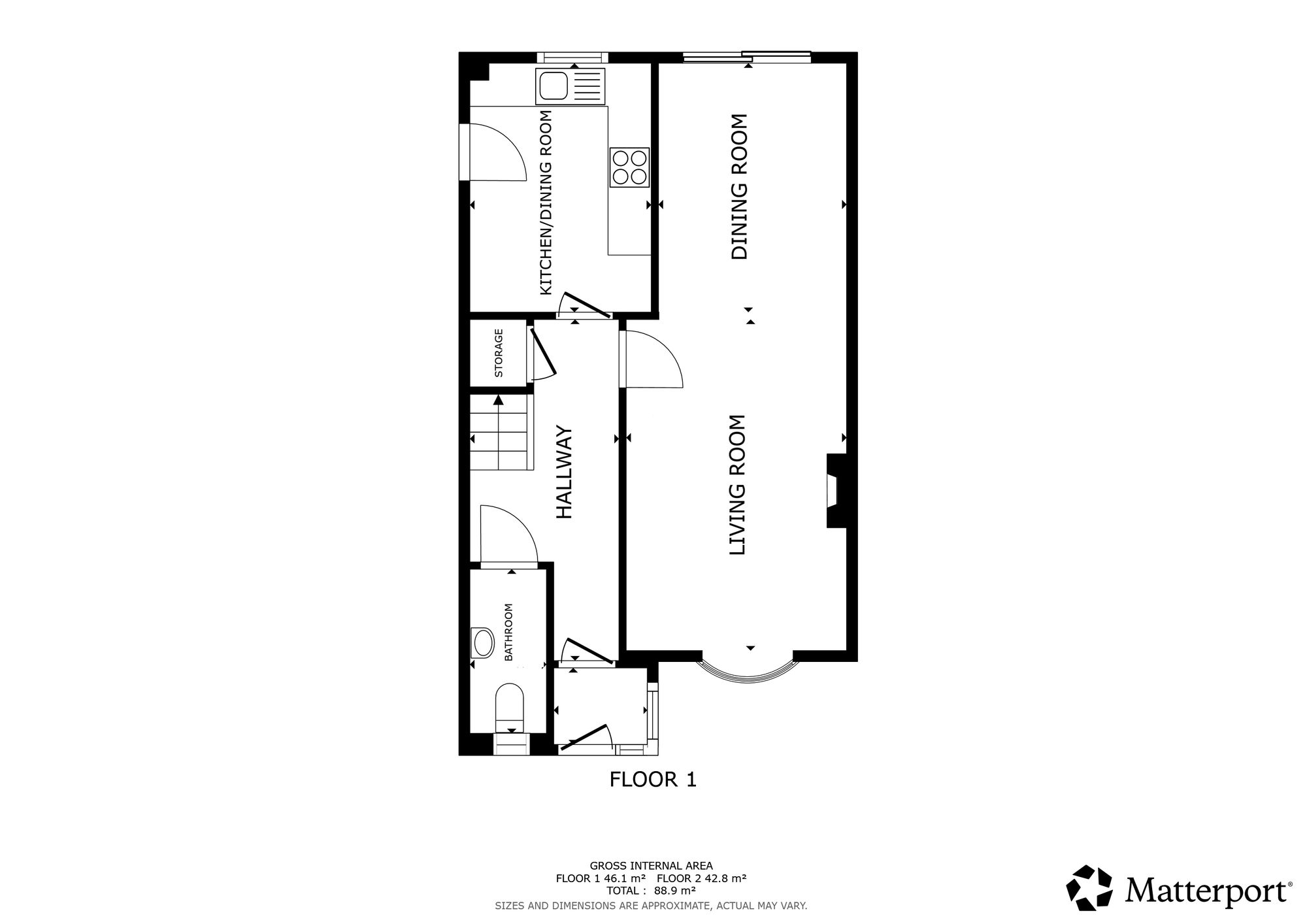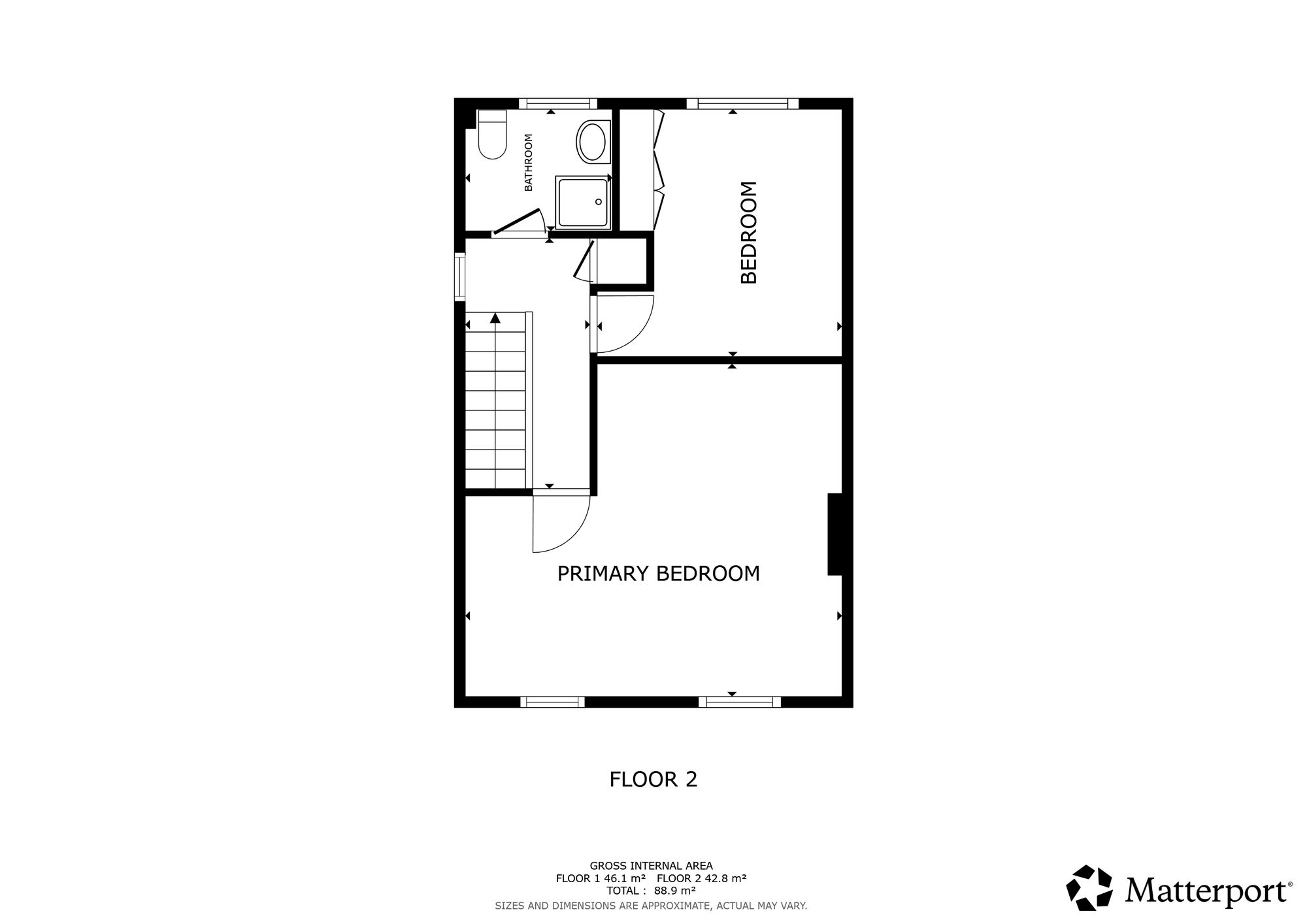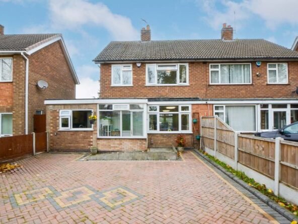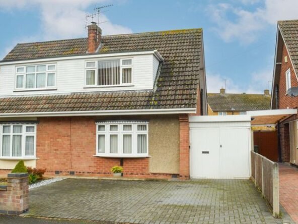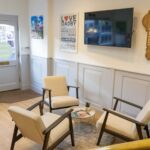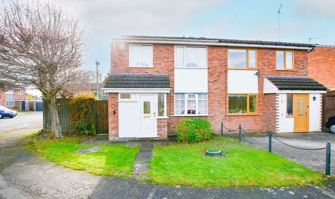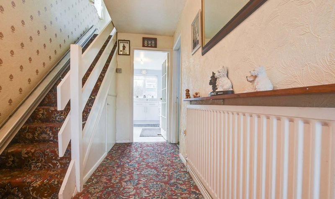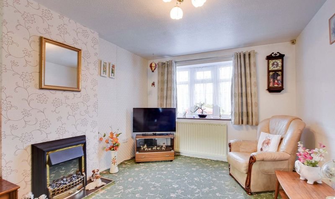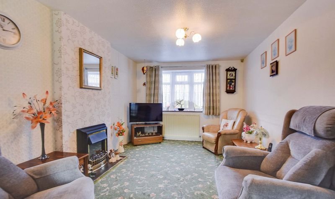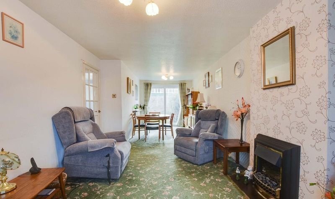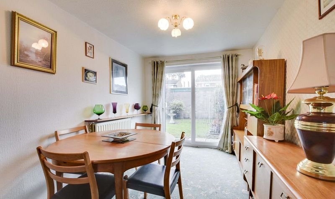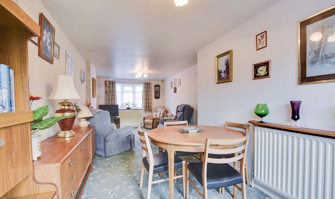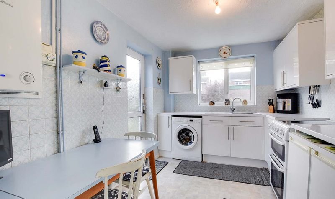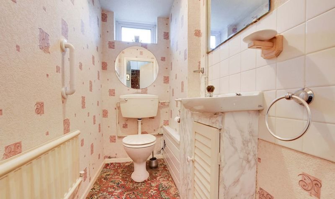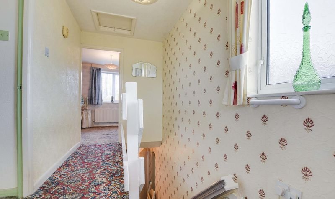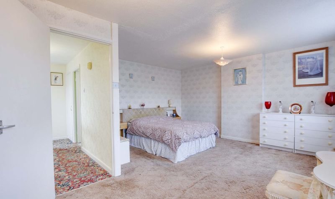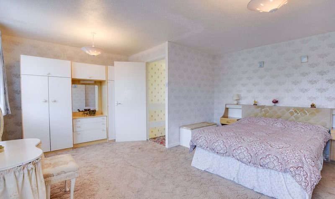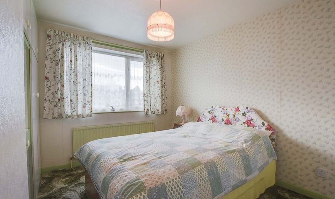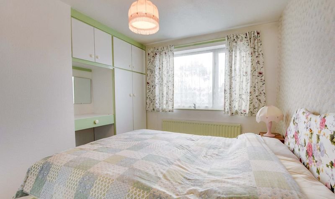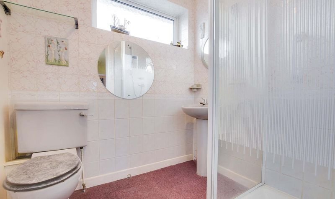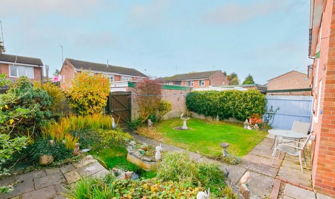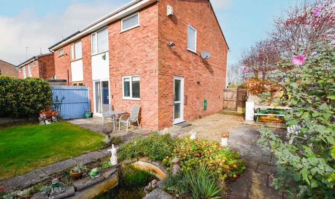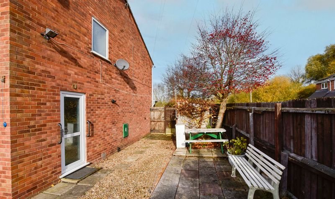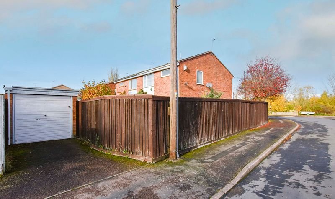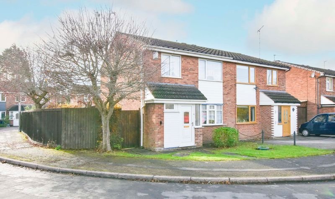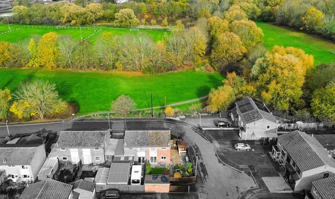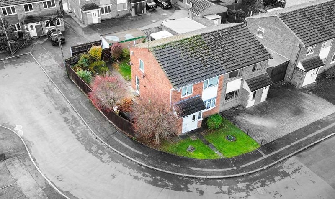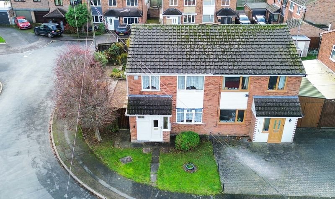Gelert Avenue, Evington, Leicester
- Semi-Detached House
- 1
- 2
- 1
- Driveway, Garage
- C
- Council Tax Band
- 1970 - 1990
- Property Built (Approx)
Broadband Availability
Description
Welcome to this charming 2-bedroom semi-detached house, offering the perfect opportunity for a new homeowner looking to add their personal touch. This property comes with the advantage of no upward chain. Positioned on a corner plot, this semi-detached home boasts two bedrooms, a spacious lounge diner, a kitchen, a convenient downstairs WC, and a first-floor shower room. To the rear, you’ll find a garage and parking. Ideal for those seeking a project, this property requires modernisation to unlock its full potential.
Step outside and discover the outdoor spaces of this property. The property’s generous outdoor area provides ample room for relaxation and entertainment.
Entrance Porch
With double glazed windows to the front and side, double glazed front door, single glazed door leading to the entrance hall.
Hallway
With stairs leading to the first floor landing, under stairs storage cupboard, carpet flooring and a radiator.
Downstairs WC (6′ 11″ x 3′ 4″ (2.12m x 1.01m))
Double glazed window to the front elevation, WC, wash hand basin with cupboard under and a radiator.
Lounge Diner (25′ 11″ x 10′ 0″ (7.89m x 3.06m))
With double glazed window to the front elevation, double glazed patio doors to the rear elevation, carpet flooring, electric fire and two radiators.
Kitchen (10′ 11″ x 8′ 2″ (3.32m x 2.50m))
With a double glazed window to the rear elevation, double glazed door to the side elevation which provides access to the rear garden, Worcester Bosch boiler, part tiled walls, wall and base units, sink and drainer unit, space for fridge, space for washing machine and space for cooker/hob.
First Floor Landing
Double glazed window to the side elevation, cupboard housing the water tank.
Bedroom (16′ 11″ x 14′ 9″ (5.15m x 4.49m))
5.15m narrows to 3.38m to form the L-Shape.
This L-shaped bedroom was formerly two bedrooms and has been convert to one larger bedroom. With two double glazed windows to the front elevation and two radiators.
Bedroom Two (11′ 1″ x 10′ 11″ (3.38m x 3.34m))
Length measurement is measured into the wardrobes. With double glazed window to the rear elevation, fitted wardrobes and a radiator.
Shower Room (6′ 7″ x 5′ 6″ (2.00m x 1.67m))
With a double glazed window to the rear elevation, tiled walls, walk-in shower cubicle, wash hand basin, WC, wall-mounted mirrored cabinet and a radiator.
Property Documents
Local Area Information

