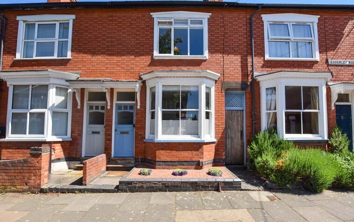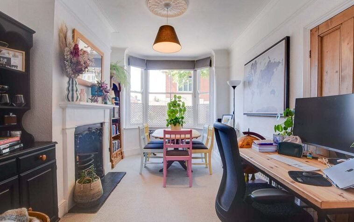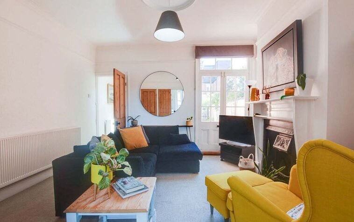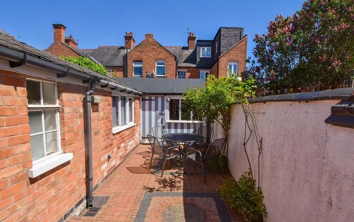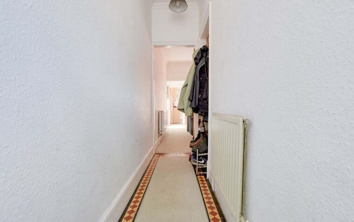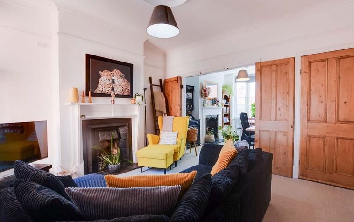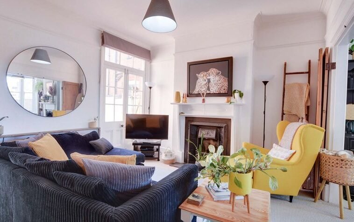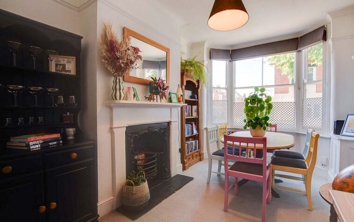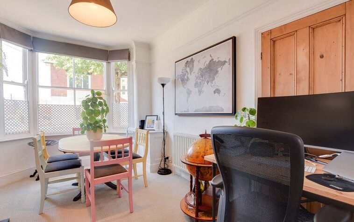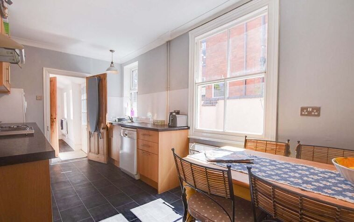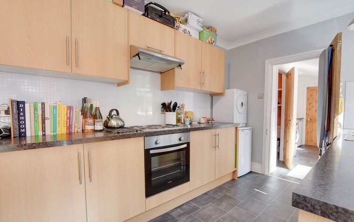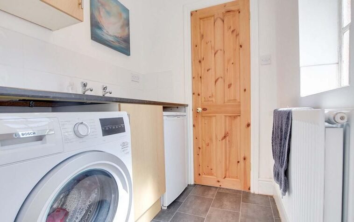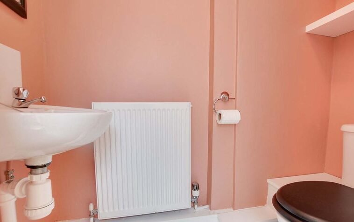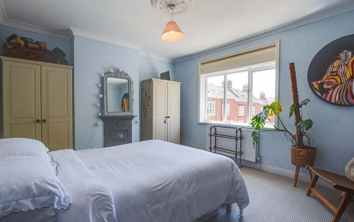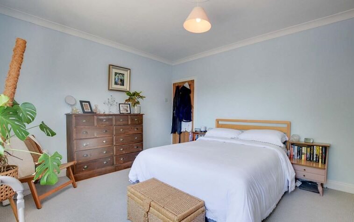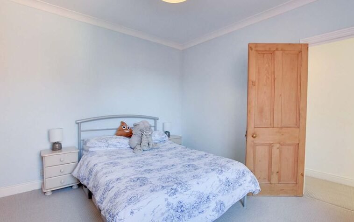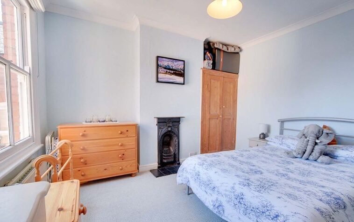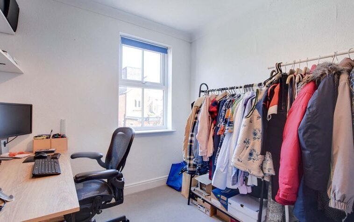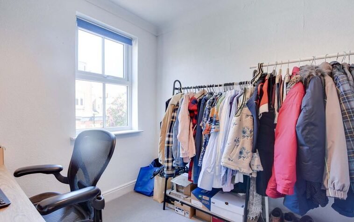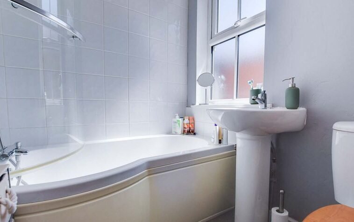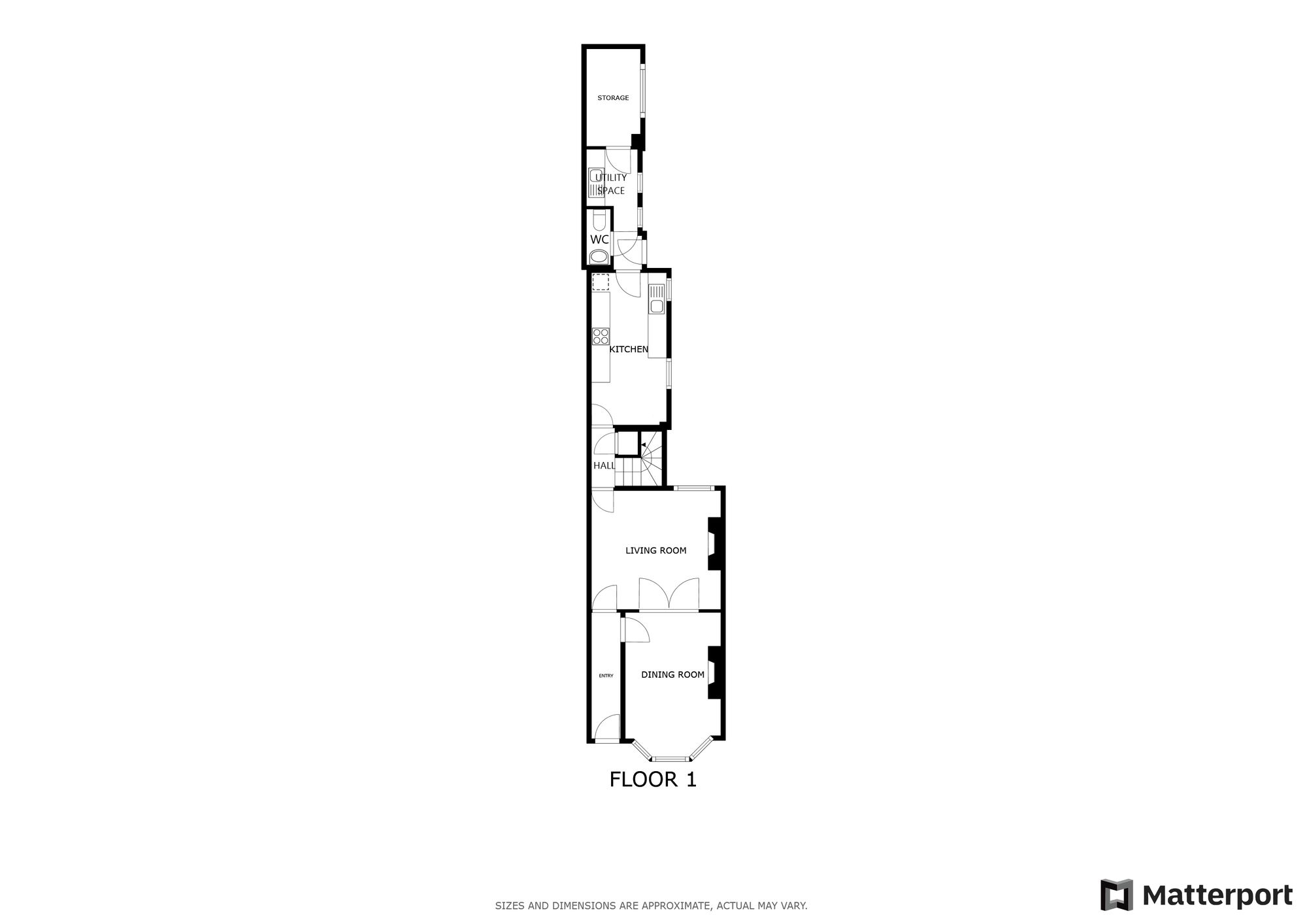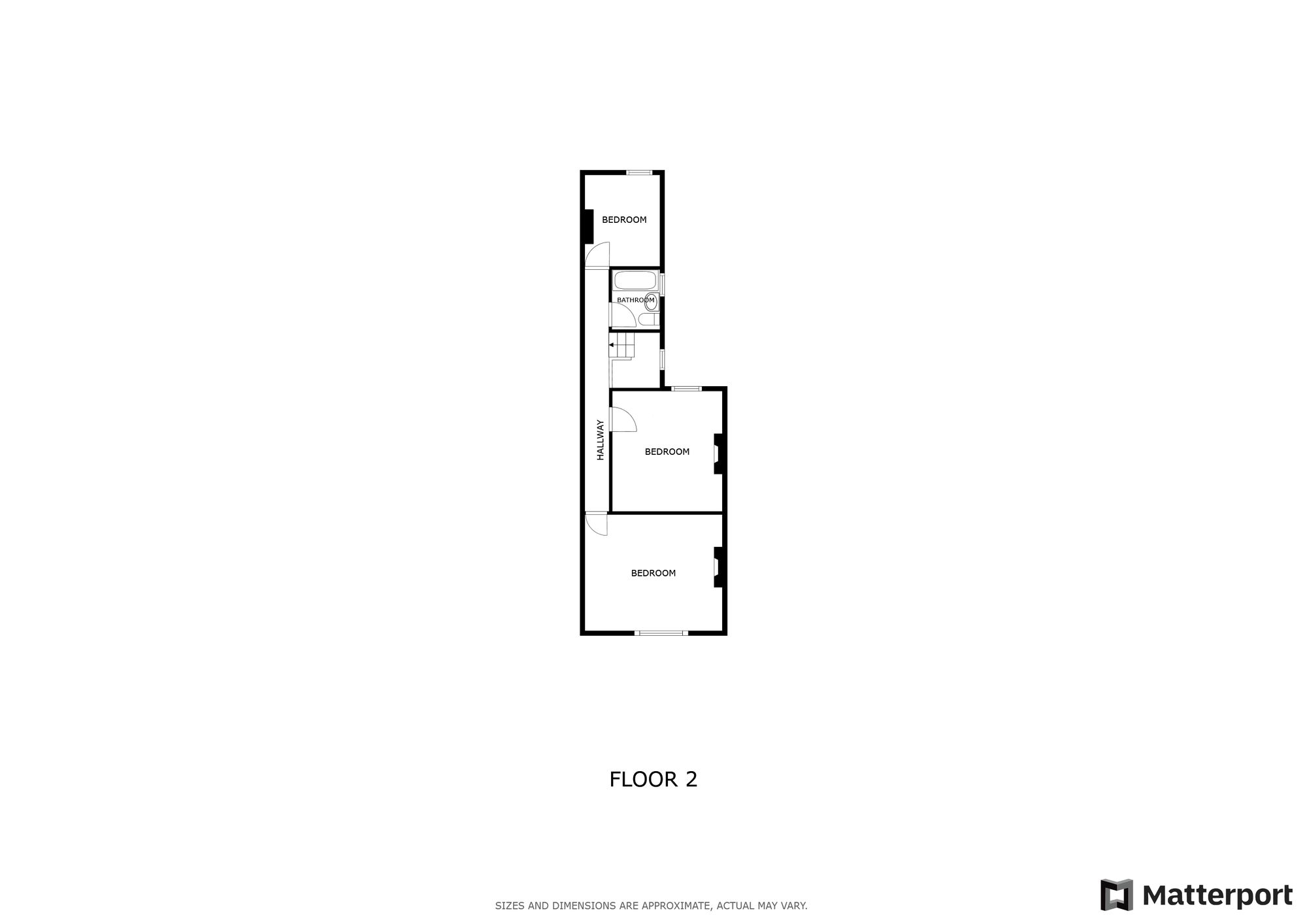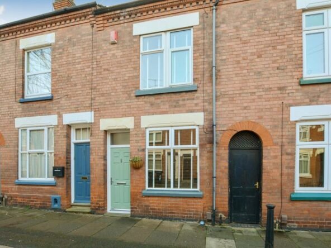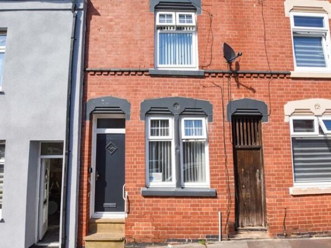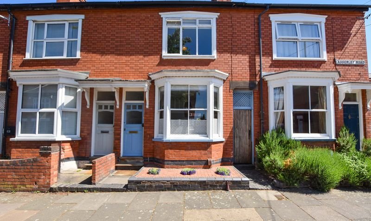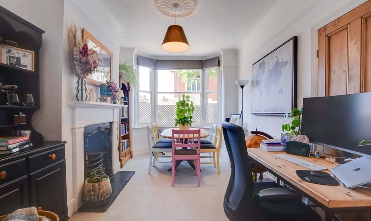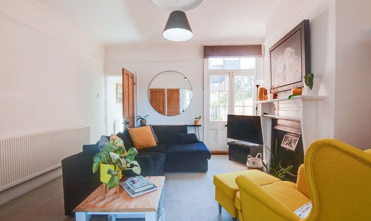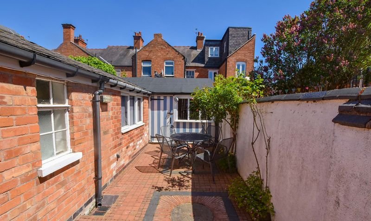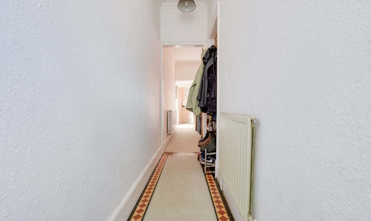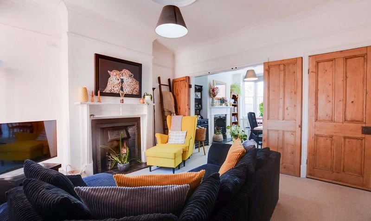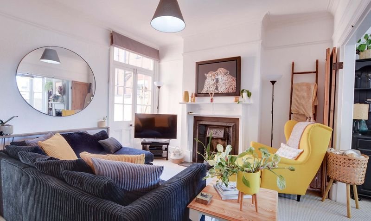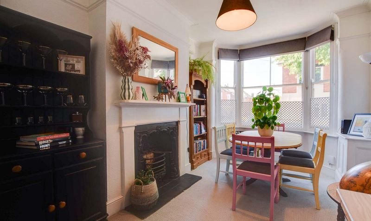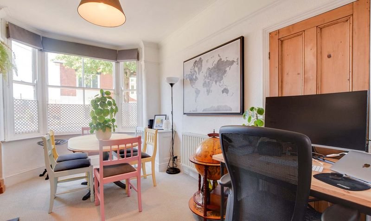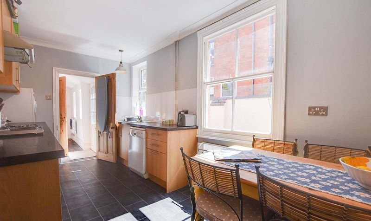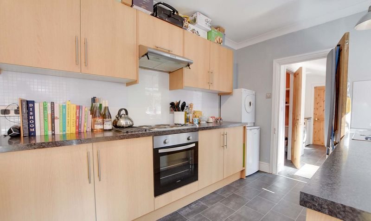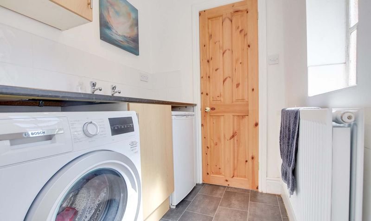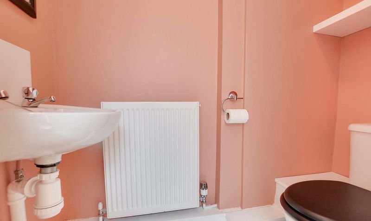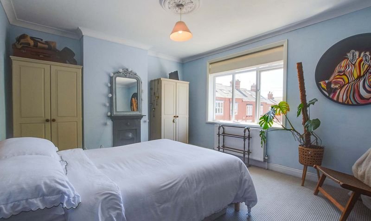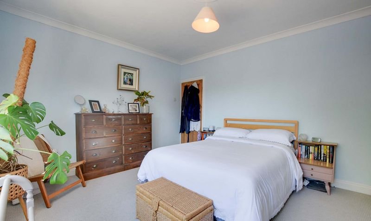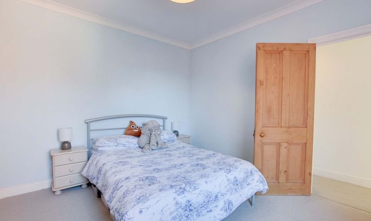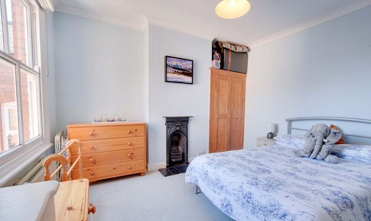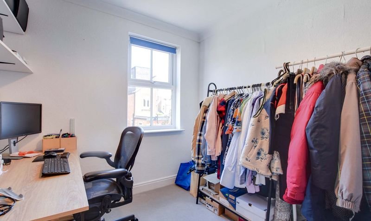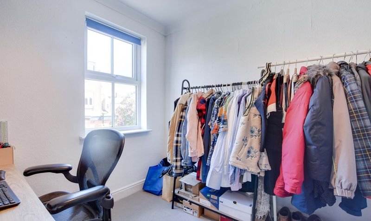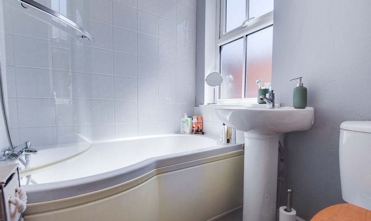Adderley Road, Clarendon Park, Leicester
- Terraced House
- 2
- 3
- 1
- On street
- 102
- B
- Council Tax Band
- Victorian (1830 - 1901)
- Property Built (Approx)
Broadband Availability
Description
Looking for a home in the heart of Clarendon Park?
Look no further than Adderley Road – a beautifully presented, bright and spacious property that offers everything you need in a home.
This charming residence boasts two generously sized double bedrooms, an additional third bedroom, and a family bathroom on the first floor. Downstairs, the property features a larger-than-average layout with two spacious reception rooms, a modern fitted kitchen, utility area, downstairs WC, and a useful storage room.
To the rear, you’ll find a low-maintenance courtyard-style patio garden complete with a storage shed – ideal for relaxing or entertaining.
To arrange your viewing or find out more, contact our friendly team at the Clarendon Park office today.
The property is well located for everyday amenities and services, including local public and private schooling together with nursery day-care, Leicester City Centre and the University of Leicester, Leicester Royal Infirmary and Leicester General Hospital. Victoria Park and Queens Road shopping parade with its specialist shops, bars, boutiques and restaurants are also within close proximity.
Entrance Hall
With a double-glazed window to the front elevation above the front door, original tiled flooring, a meter cupboard and a radiator.
Living Room (12′ 10″ x 11′ 11″ (3.91m x 3.63m))
With a single-glazed French doors to the rear garden, carpeting, wooden internal folding doors, original fire place and a radiator.
Dining Room (11′ 11″ x 9′ 9″ (3.63m x 2.97m))
With a single-glazed bay window to the front elevation, original fireplace, carpeting and a radiator.
Hallway
With a single-glazed window to the side elevation, stairs to the first floor landing, understairs storage (housing the boiler) and a radiator.
Kitchen (15′ 3″ x 7′ 11″ (4.65m x 2.41m))
With a single-glazed window to the side elevation, a double-glazed window to the side elevation, vinyl flooring, a sink and drainer unit with a range of wall and base units with work surfaces over, tiled splashbacks, oven, hob, extractor fan, space for a fridge, space for a dishwasher and a radiator.
Utility Space (11′ 7″ x 4′ 11″ (3.53m x 1.50m))
With two single-glazed windows to the side elevation, a door to the rear garden, vinyl flooring, a sink and drainer unit with a range of wall and base units with work surfaces over, partly tiled walls and space for two appliances.
Downstairs WC (5′ 6″ x 2′ 6″ (1.68m x 0.76m))
With vinyl flooring, WC, wash hand basin and a radiator.
Storage Room (9′ 1″ x 4′ 5″ (2.77m x 1.35m))
With a single-glazed window to the side elevation, vinyl flooring and a radiator.
First Floor Landing
With carpeting.
Bedroom One (14′ 5″ x 11′ 11″ (4.39m x 3.63m))
With a single-glazed window to the front elevation, carpeting, original fireplace and a radiator.
Bedroom Two (12′ 0″ x 11′ 5″ (3.66m x 3.48m))
With a single-glazed window to the rear elevation, carpeting, original fireplace, fitted storage cupboard and a radiator.
Bedroom Three (8′ 11″ x 8′ 0″ (2.72m x 2.44m))
With a double-glazed window to the rear elevation, carpeting and a radiator.
Bathroom (6′ 1″ x 5′ 1″ (1.85m x 1.55m))
With a double-glazed window to the side elevation, carpeting, WC, wash hand basin, bath and a wall-mounted radiator.
Property Documents
Local Area Information
360° Virtual Tour
Video
Schedule a Tour
Energy Rating
- Energy Performance Rating: E
- :
- EPC Current Rating: 42.0
- EPC Potential Rating: 79.0
- A
- B
- C
- D
-
| Energy Rating EE
- F
- G
- H

