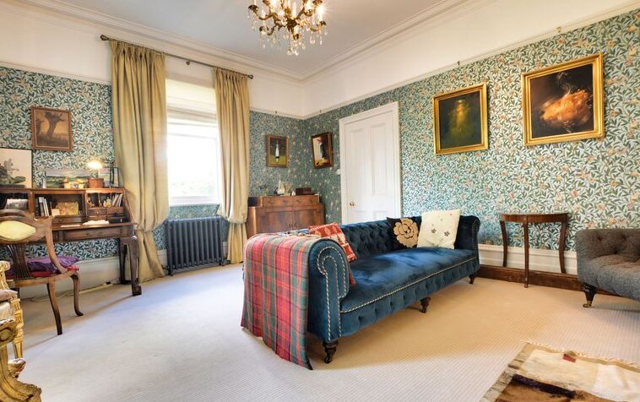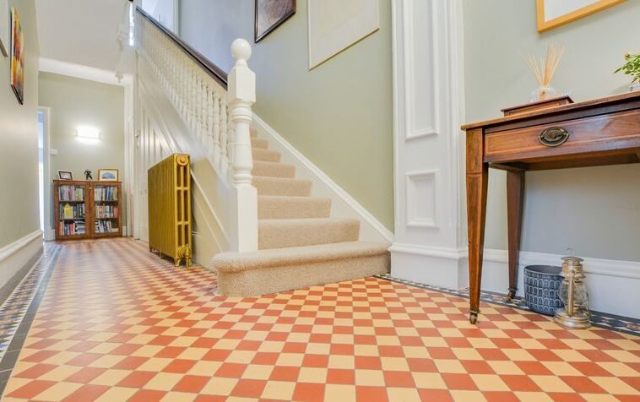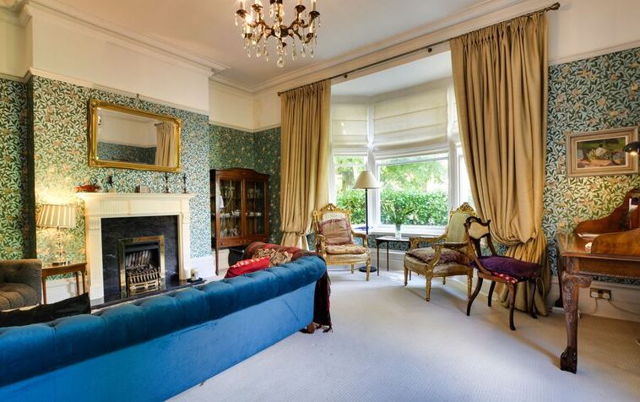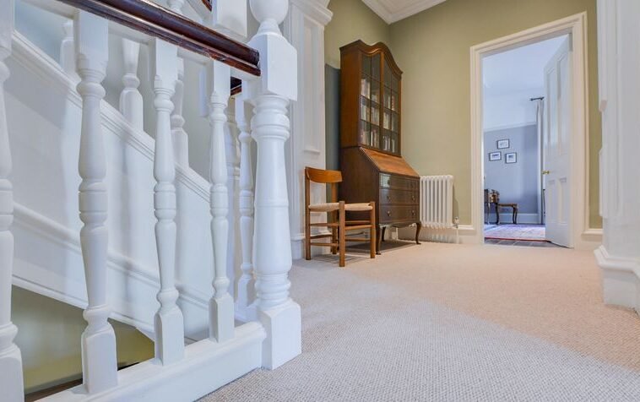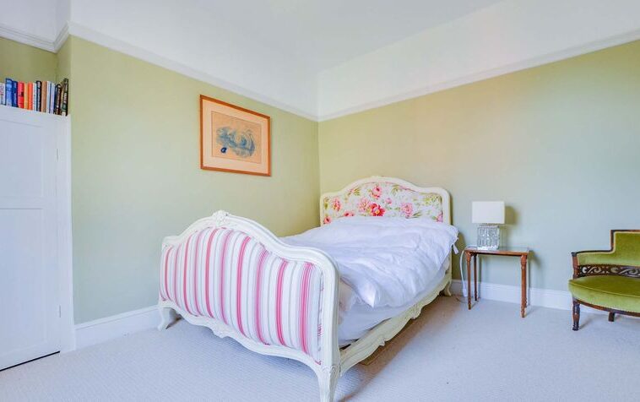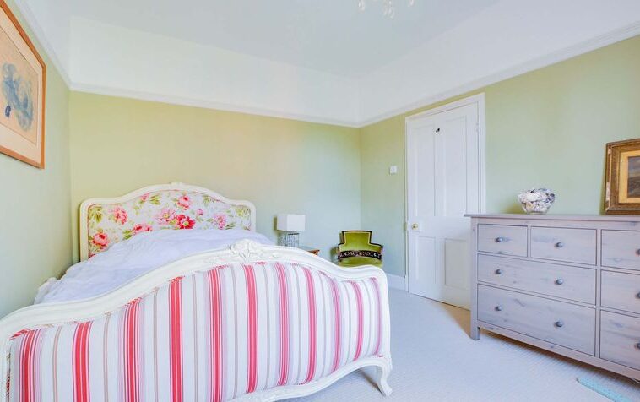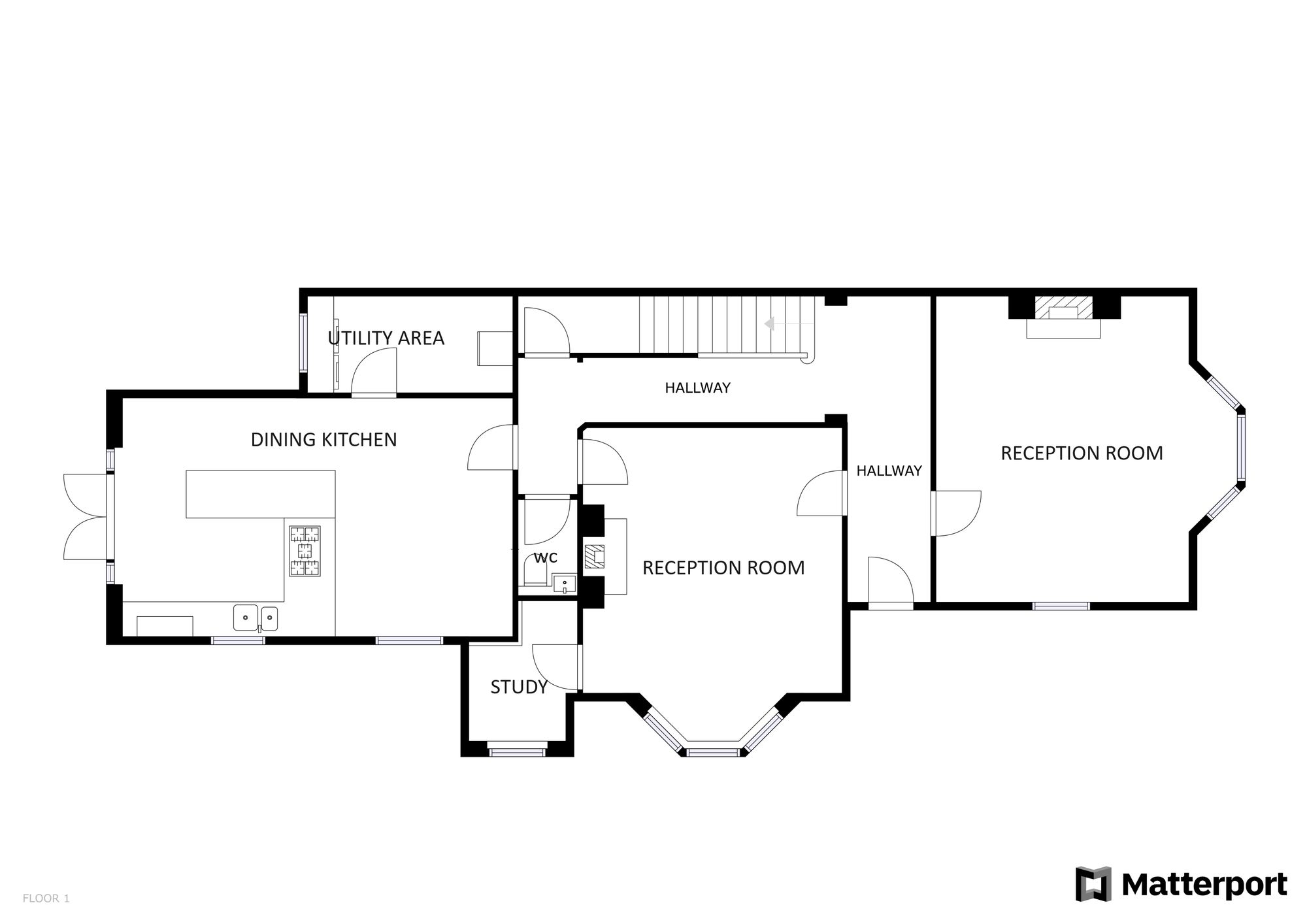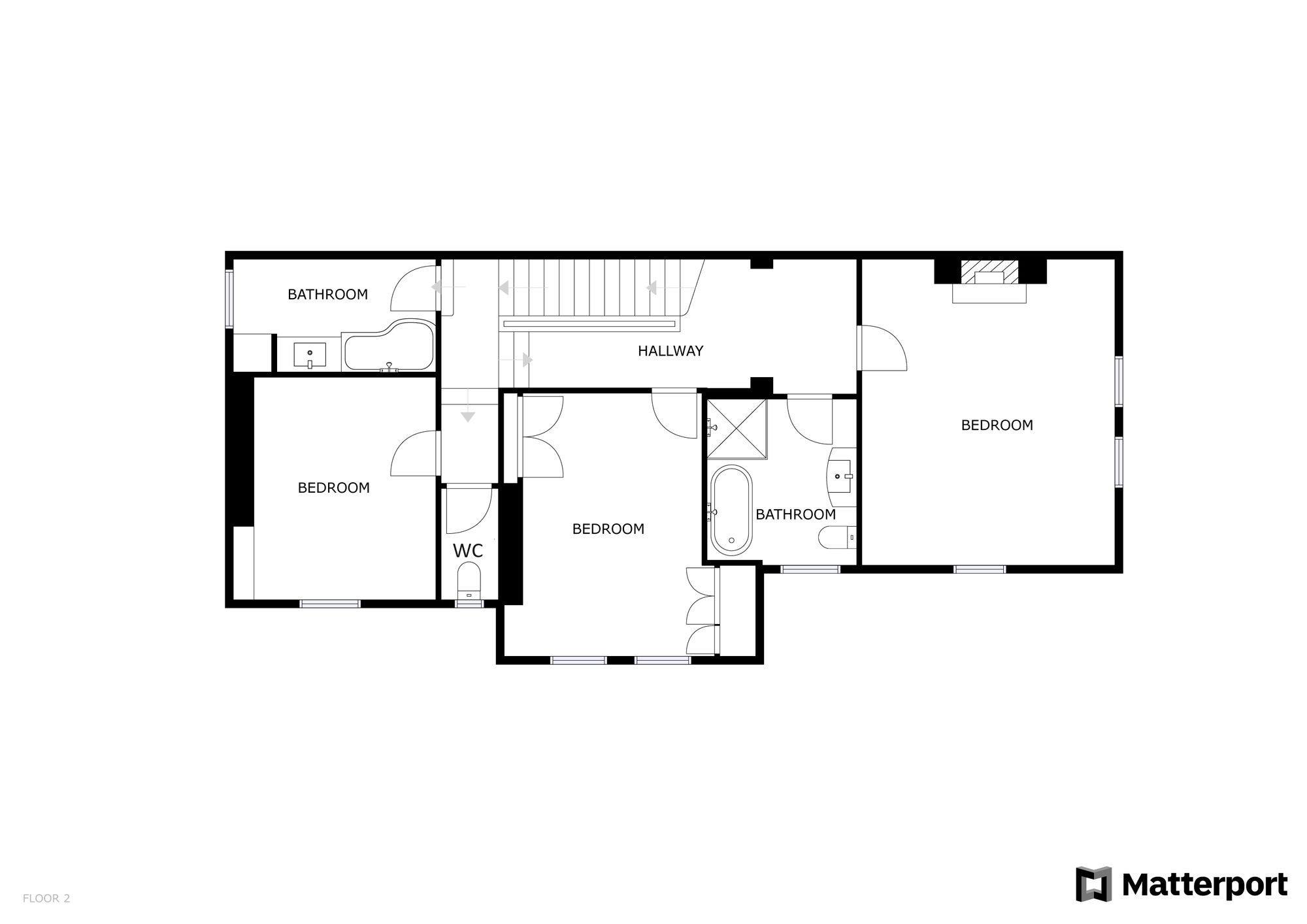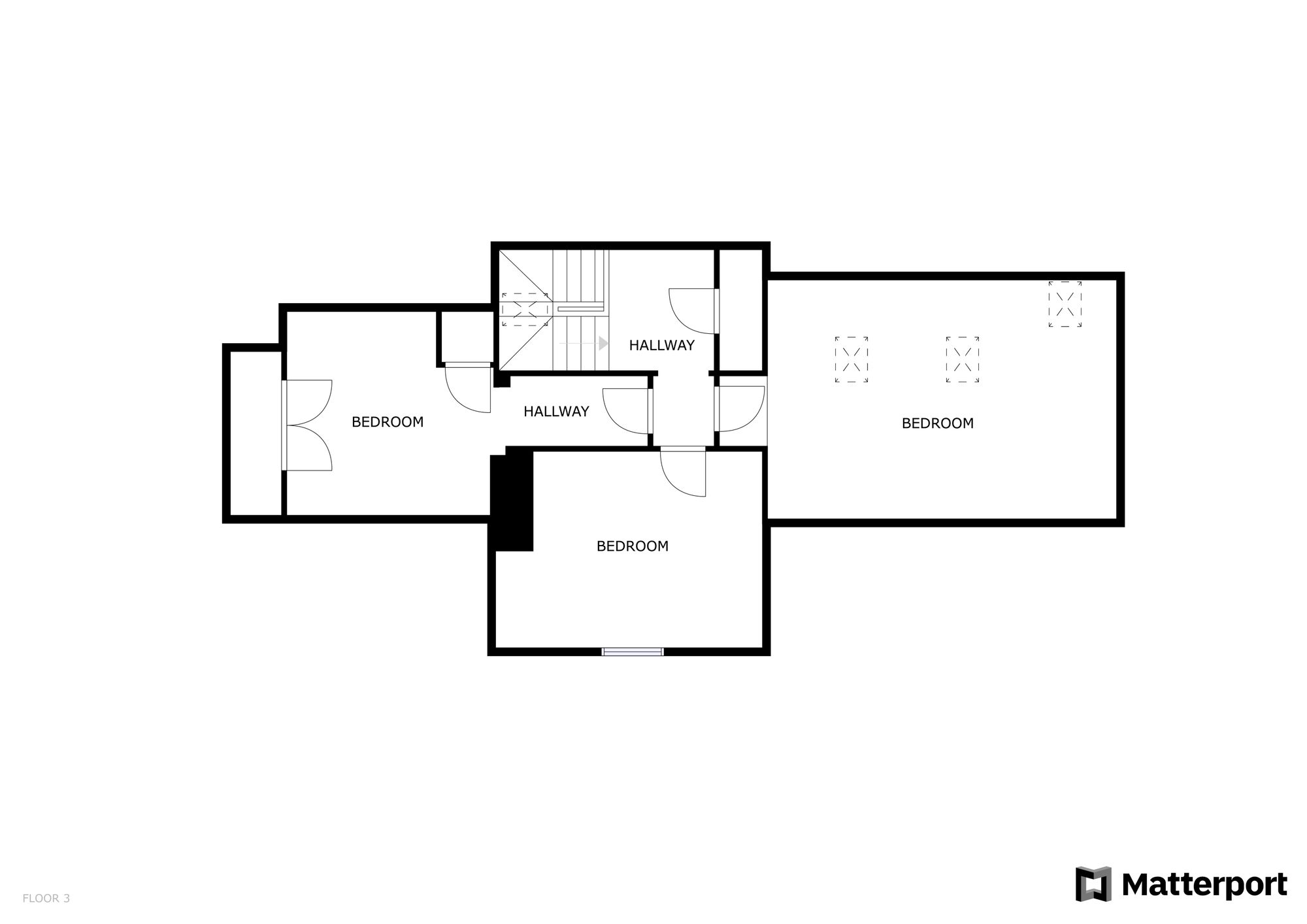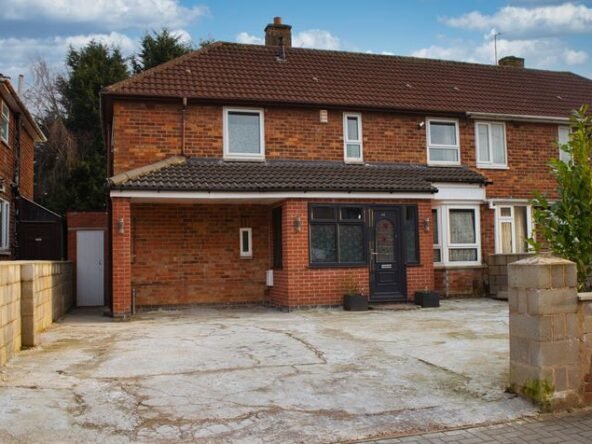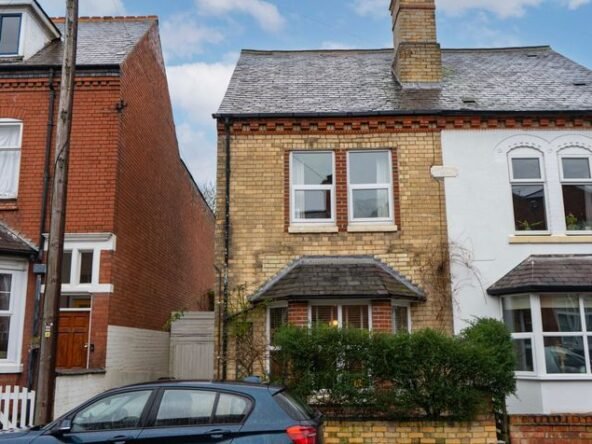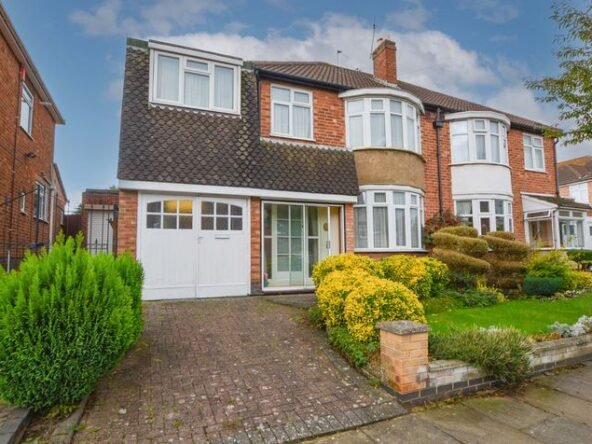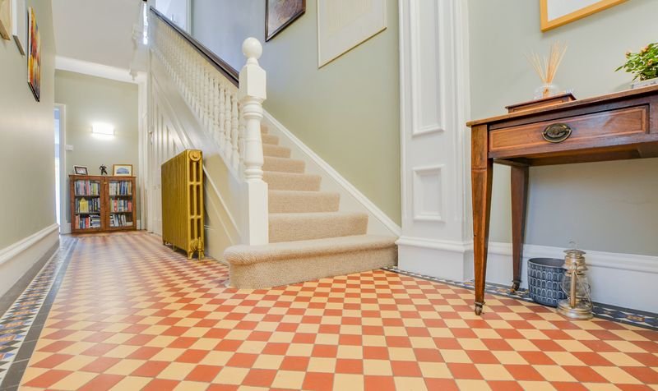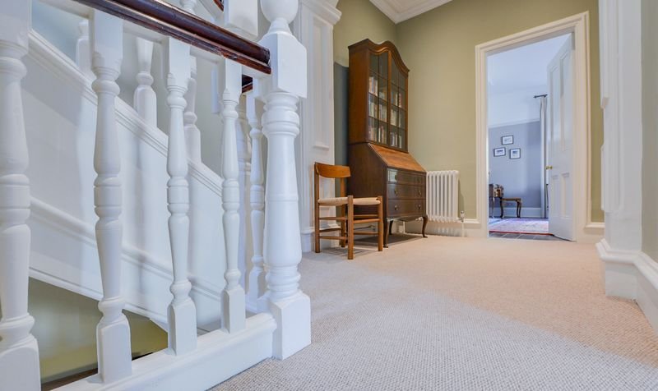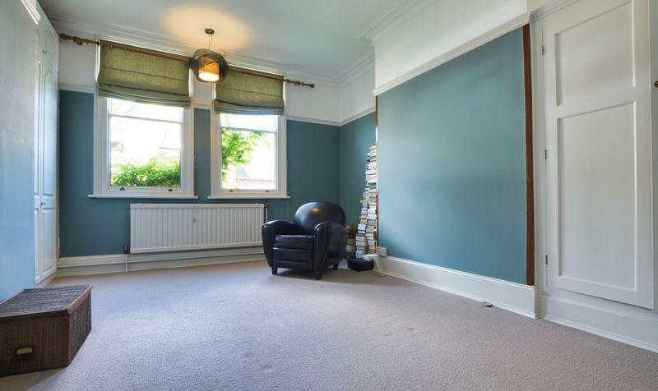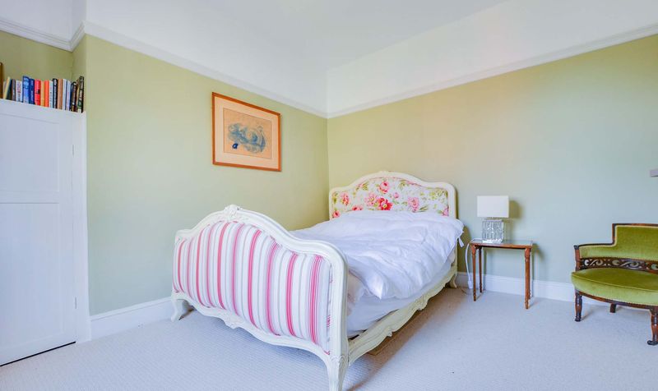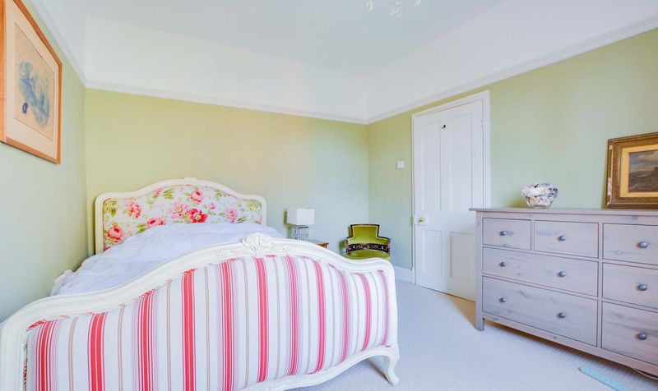Alexandra Road, Stoneygate, Leicester
- Semi-Detached House
- 3
- 6
- 2
- Driveway, Garage
- 193
- F
- Council Tax Band
- Edwardian (1901 - 1910)
- Property Built (Approx)
Broadband Availability
Description
We as an agent are confident that this is one of the most stunning and superb charming period semi-detached family homes located on the tree-lined Alexandra Road in Stoneygate. The property, oozes a wealth of original features and boasts accommodation over three floors to include six bedrooms, three reception rooms and two bathrooms, along with an open plan fitted kitchen dining room, and is definitely worth a second glance. Parking is available via a driveway providing off road parking for three vehicles and a garage. The rear enjoys a courtyard style rear garden. Call our office for more details or to book a viewing.
Entrance Hall
With original front door, original tiled floor, ceiling coving, door to cellar room providing ideal storage, cast iron radiator, stairs to first floor.
Cellar
Providing ample storage space.
Reception Room One (17′ 5″ x 16′ 8″ (5.31m x 5.08m))
Measurement into bay window. With bay window to the front elevation, further window to the side elevation, ceiling rose, ceiling coving, chimney breast with living flame gas fire, marble surround and hearth, picture rail, TV point, cast iron radiator.
Reception Room Two (17′ 4″ x 14′ 5″ (5.28m x 4.39m))
With bay window to the side elevation, ceiling rose, ceiling coving, chimney breast with wood burning stone and hearth, TV point, cast iron radiator.
Study (7′ 4″ x 6′ 7″ (2.24m x 2.01m))
With window to the side elevation.
Open Plan Fitted Dining Kitchen (22′ 4″ x 13′ 8″ (6.81m x 4.17m))
With windows to the side and rear elevation, French doors to the rear elevation, a range of wall and base units with part marble and part wood effect work surfaces over, tiled floor, one and a half bowl sink, part tiled walls, inset five ring gas hob and double oven, integrated microwave, integrated dishwasher, spotlights, radiator, door leading to:
Utility Area (12′ 0″ x 5′ 0″ (3.66m x 1.52m))
With window to the rear elevation, work surface, plumbing for washing machine, space for tumble dryer, shelving.
Ground Floor WC
With original tiled floor, low-level WC, wash hand basin with storage below.
First Floor Landing
With access leading to the following rooms:
Bedroom One (17′ 6″ x 14′ 4″ (5.33m x 4.37m))
With sash windows to the front and side elevations, wooden floor, ceiling coving, picture rail, chimney breast with feature fireplace, surround and hearth, cast iron radiator.
Bedroom Two (14′ 10″ x 12′ 1″ (4.52m x 3.68m))
narrowing to 10’3″. With sash windows to the side elevation, built-in wardrobes, chimney breast, ceiling coving, picture rail, radiator.
Bedroom Three (12′ 8″ x 10′ 4″ (3.86m x 3.15m))
With sash window to the side elevation, built-in cupboard, picture rail, radiator.
Bathroom
With sash window to the side elevation, tiled floor, freestanding bath with mixer shower attachment, shower cubicle, low-level WC, wash hand basin with storage below, mirrored wall cabinet, part tiled walls, radiator.
Bathroom Two (11′ 10″ x 6′ 1″ (3.61m x 1.85m))
With sash window to the rear elevation, tiled floor, tiled walls, bath with shower over and shower screen, wash hand basin with storage below, built-in cupboard, spotlights, ladder style towel rail/radiator.
Separate WC
With window to the side elevation, low-level WC, wood effect floor.
Second Floor Landing
With skylight window, built-in cupboard.
Bedroom Four (18′ 8″ x 11′ 1″ (5.69m x 3.38m))
With two skylight windows, two exposed purlings, radiator.
Bedroom Five (13′ 2″ x 10′ 10″ (4.01m x 3.30m))
With window to the side elevation, radiator.
Bedroom Six (12′ 0″ x 7′ 3″ (3.66m x 2.21m))
With two skylight windows, built-in windows, under eaves storage, exposed purlings, radiator.
Property Documents
Local Area Information
360° Virtual Tour
Video
Schedule a Tour
Energy Rating
- Energy Performance Rating: E
- :
- EPC Current Rating: 47.0
- EPC Potential Rating: 73.0
- A
- B
- C
- D
-
| Energy Rating EE
- F
- G
- H


