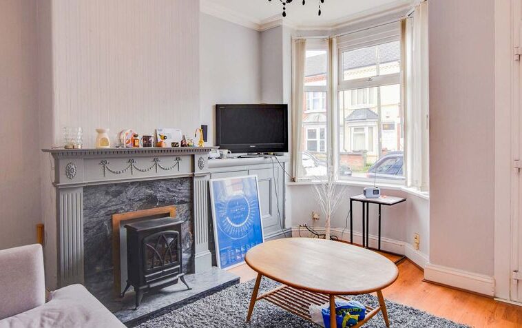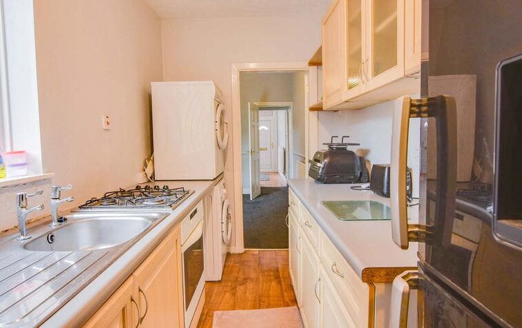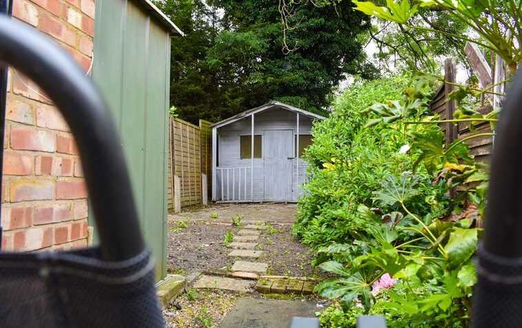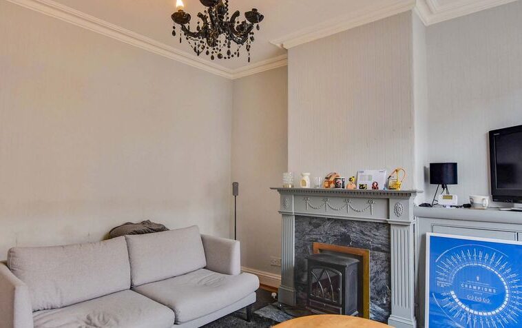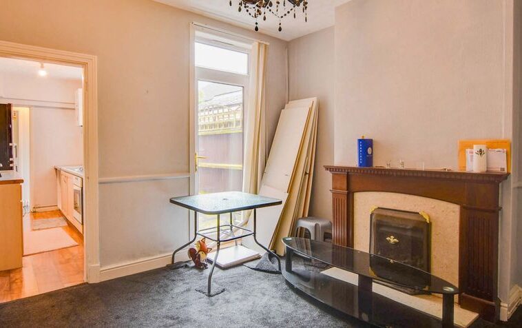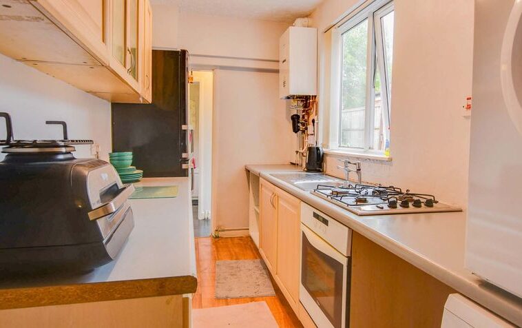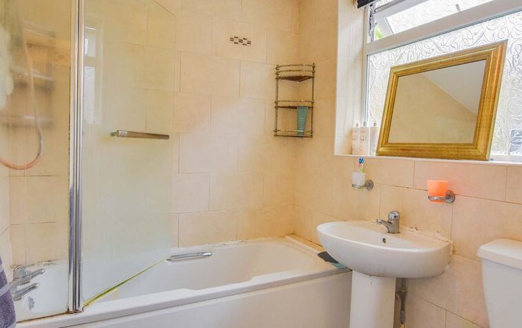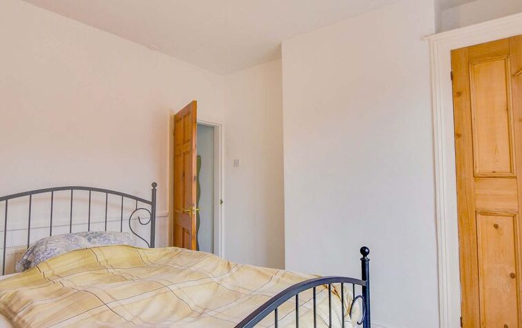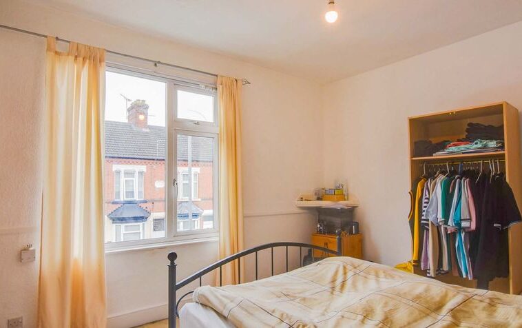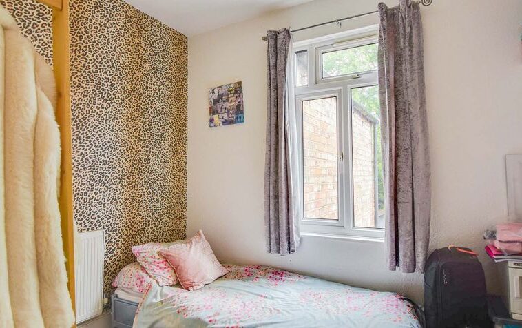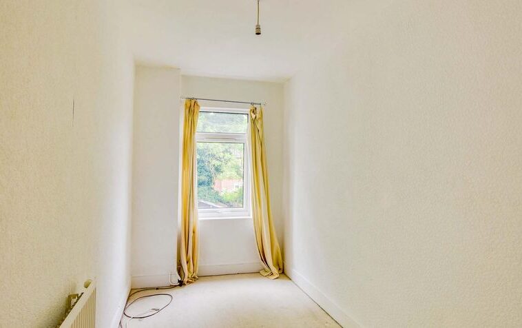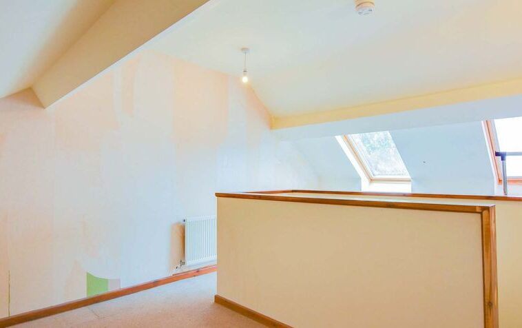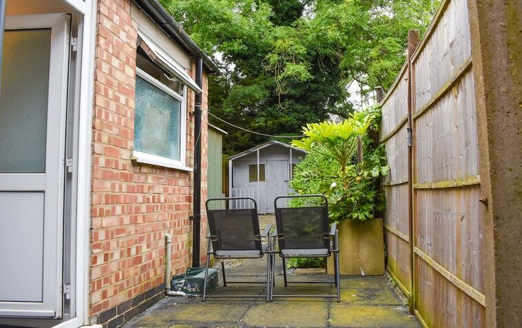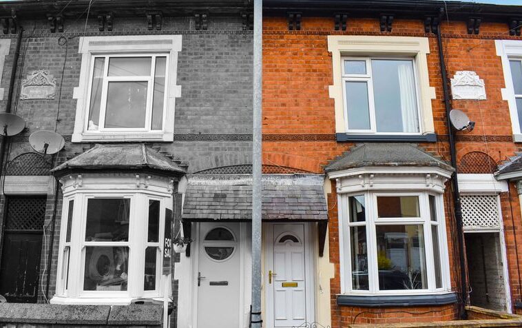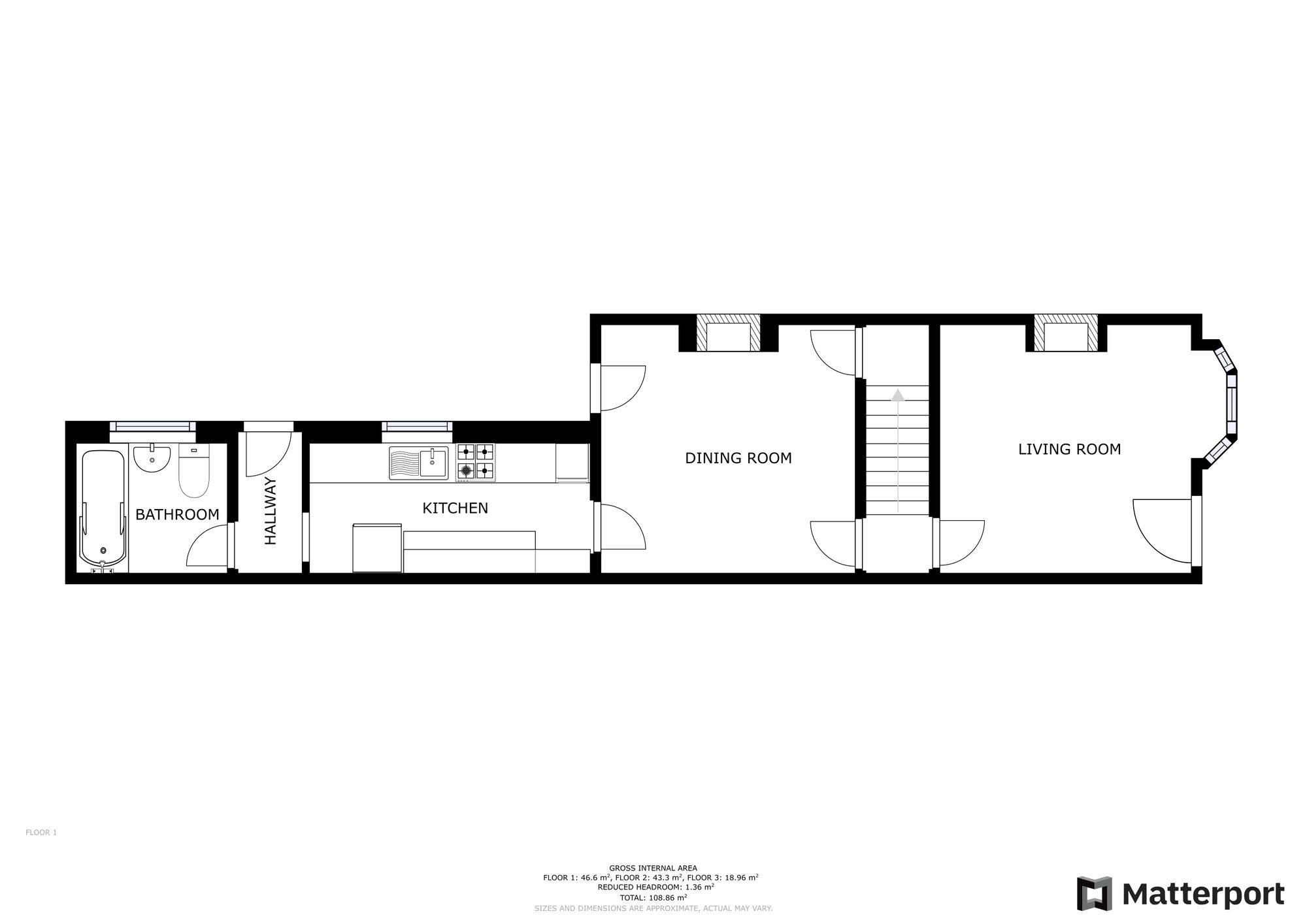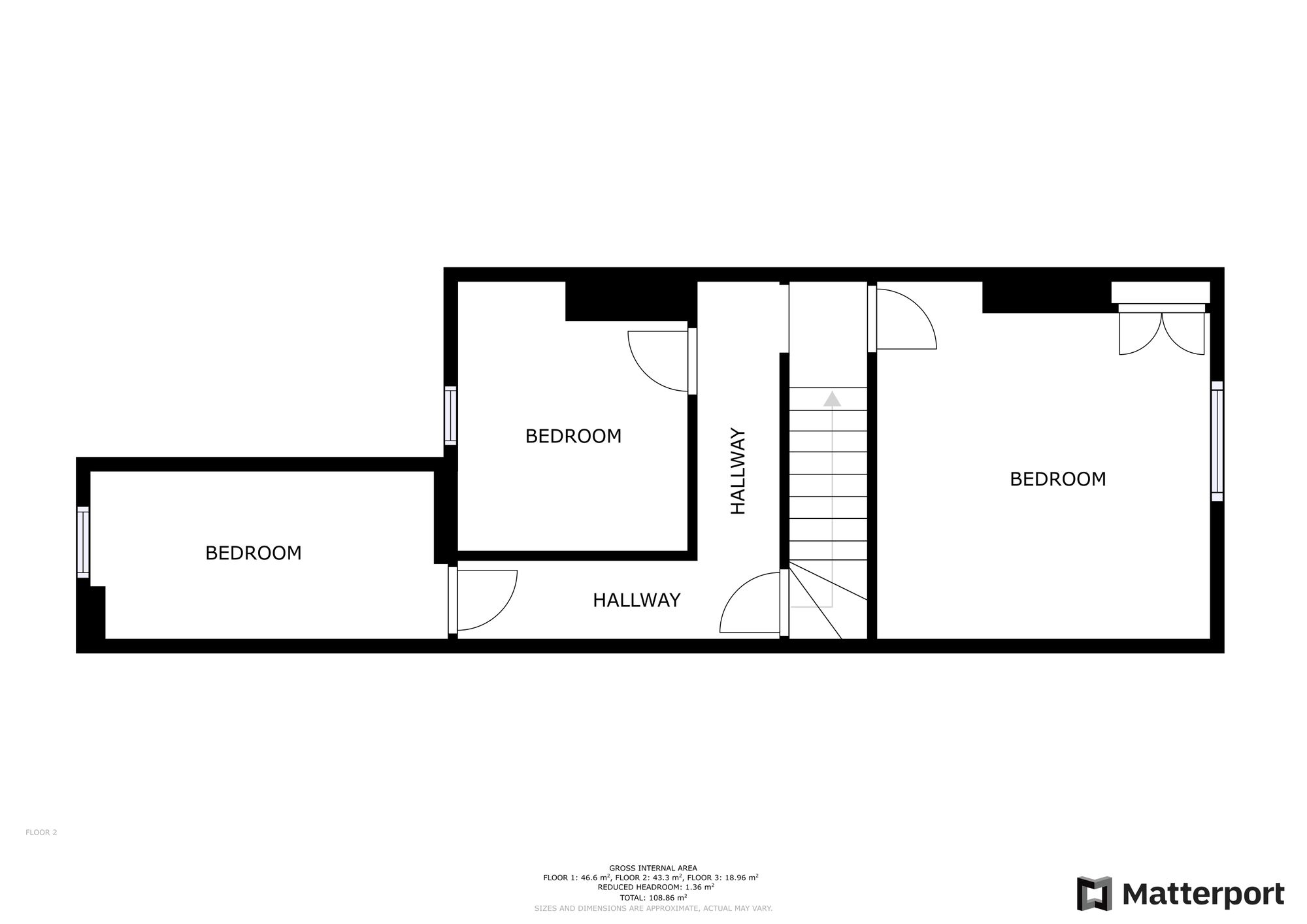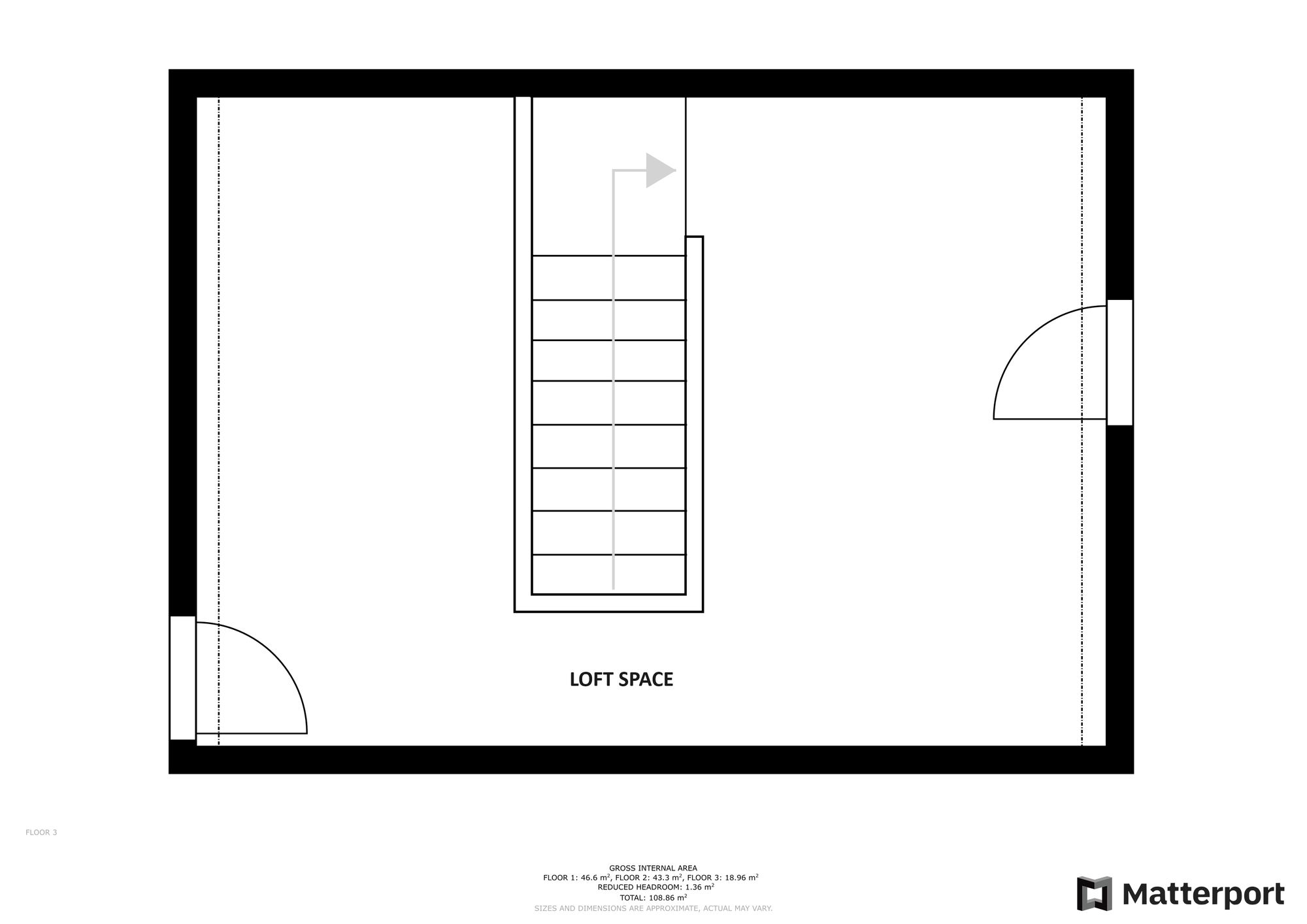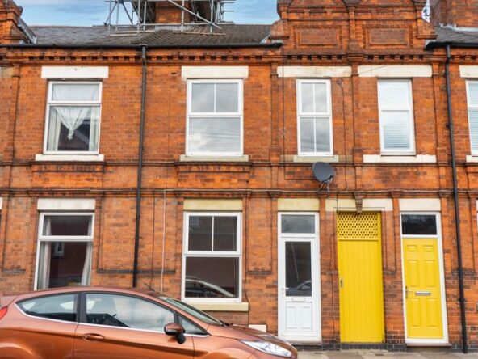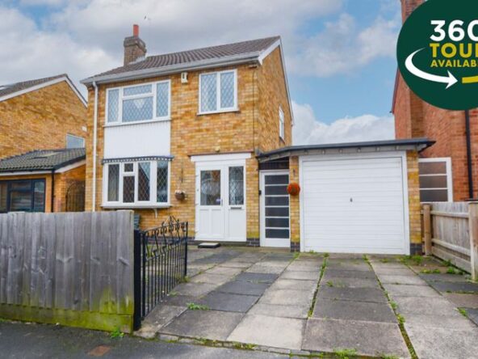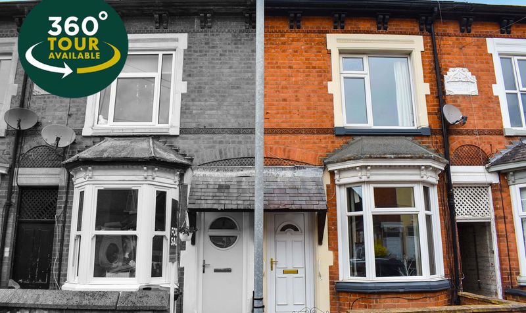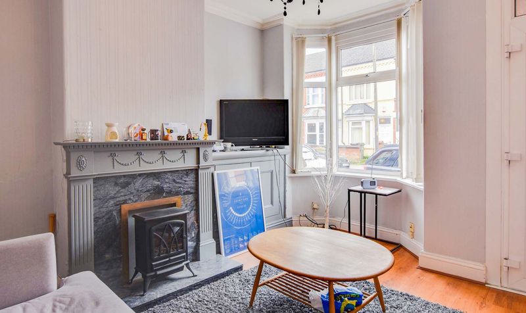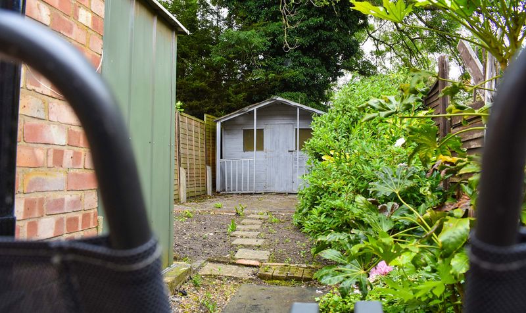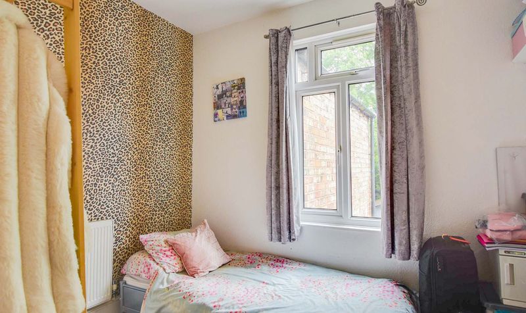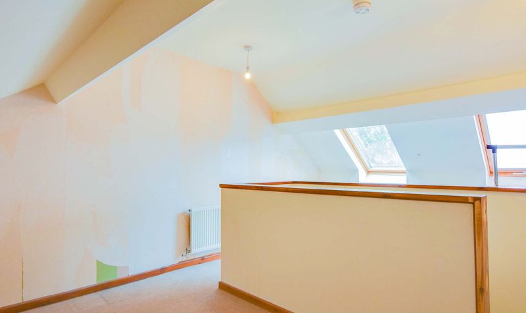Bassett Street, Wigston, Leicester
- Terraced House
- 2
- 3
- 1
- On street
- A
- Council Tax Band
- Property Built (Approx)
Broadband Availability
Description
Knightsbridge Estate Agents area delighted to present this three-bedroom mid-terrace house in the suburb of Wigston to the market. The accommodation provides two receptions room, a fitted kitchen, a bathroom, three bedrooms and a loft room. Outside, the property has a low-maintenance rear garden with two patio seating areas, two sheds and flower beds. To discover more about this home contact the Wigston Office.
Living Room (13′ 7″ x 11′ 6″ (4.14m x 3.51m))
With a bay window to the front elevation, meter cupboard and radiator.
Dining Room (11′ 7″ x 11′ 5″ (3.53m x 3.48m))
With a window to the rear elevation, door to the rear elevation, storage cupboard and a radiator.
Kitchen (12′ 9″ x 6′ 0″ (3.89m x 1.83m))
With a window to the side elevation, a sink and drainer unit with a range of wall and base units with work surfaces over, hob, an oven, space for a washing machine, space for a tumble dryer and space for a fridge freezer.
Bathroom (6′ 8″ x 5′ 8″ (2.03m x 1.73m))
With a window to the side elevation, WC, wash hand basin, bath with shower over and a radiator.
First Floor Landing
Bedroom One (13′ 0″ x 11′ 8″ (3.96m x 3.56m))
With a window to the front elevation, built-in wardrobes and a radiator.
Bedroom Two (9′ 10″ x 8′ 3″ (3.00m x 2.51m))
With a window to the rear elevation and a radiator.
Bedroom Three (12′ 4″ x 6′ 0″ (3.76m x 1.83m))
With a window to the rear elevation and a radiator.
Loft Space (16′ 2″ x 11′ 4″ (4.93m x 3.45m))
With two Velux skylights, storage in the eaves and a radiator.
Property Documents
Local Area Information
360° Virtual Tour
Video
Schedule a Tour
Energy Rating
- Energy Performance Rating: D
- :
- EPC Current Rating: 64.0
- EPC Potential Rating: 89.0
- A
- B
- C
-
| Energy Rating DD
- E
- F
- G
- H


