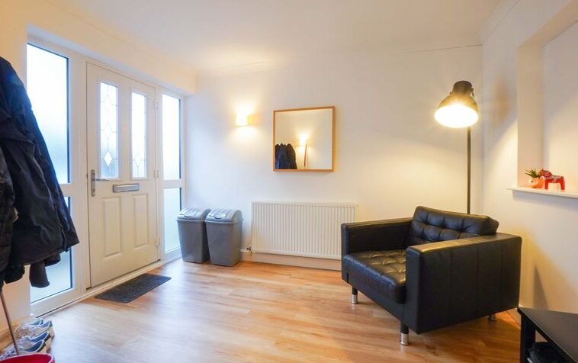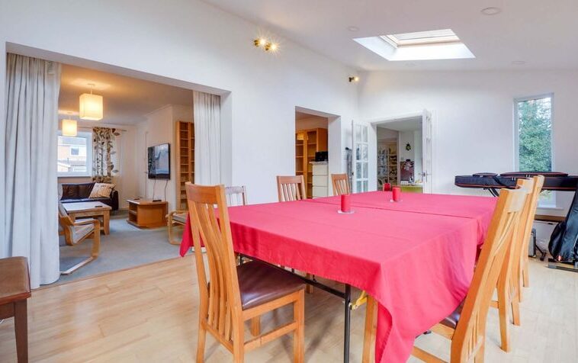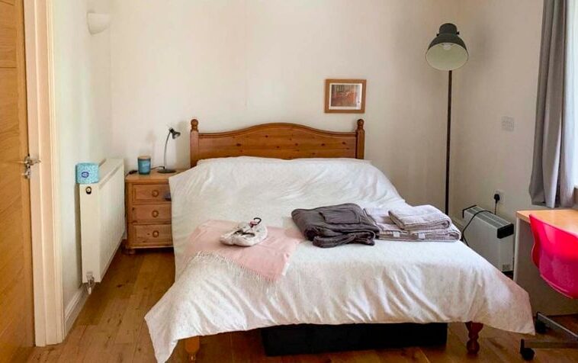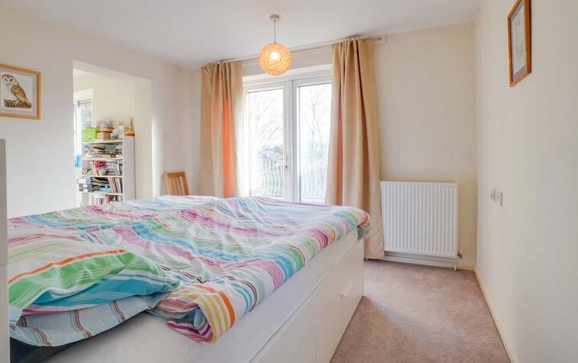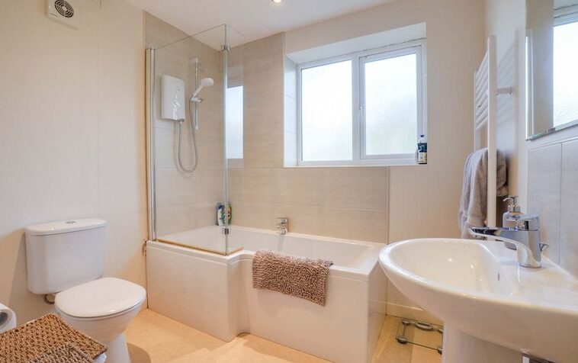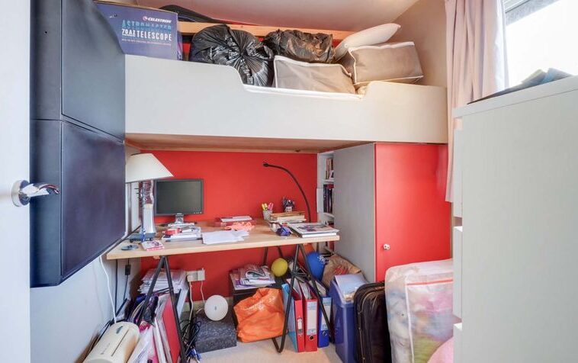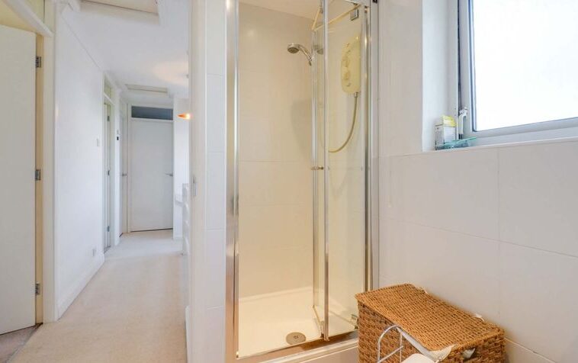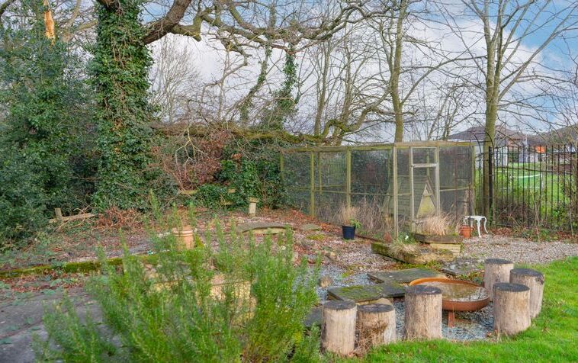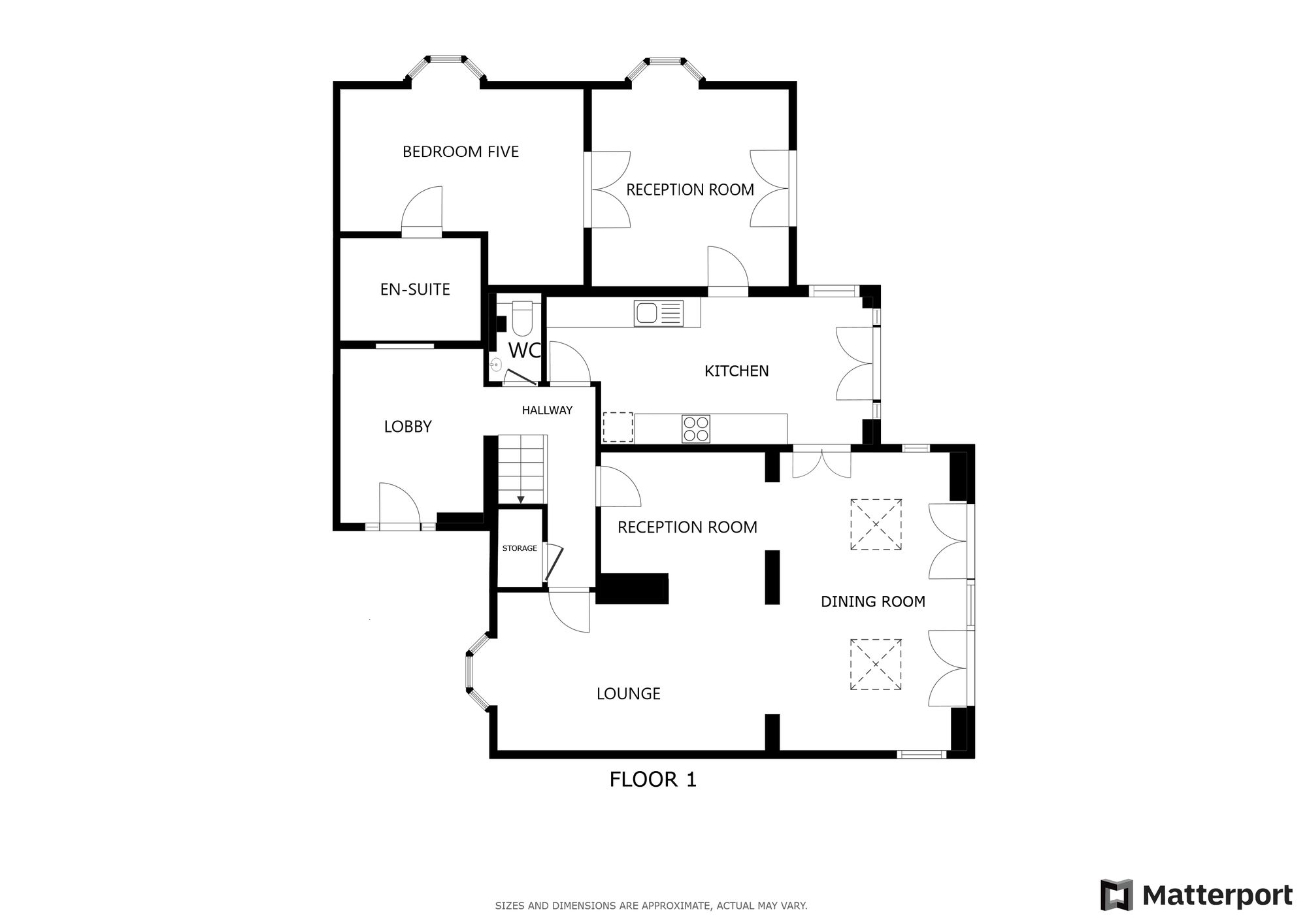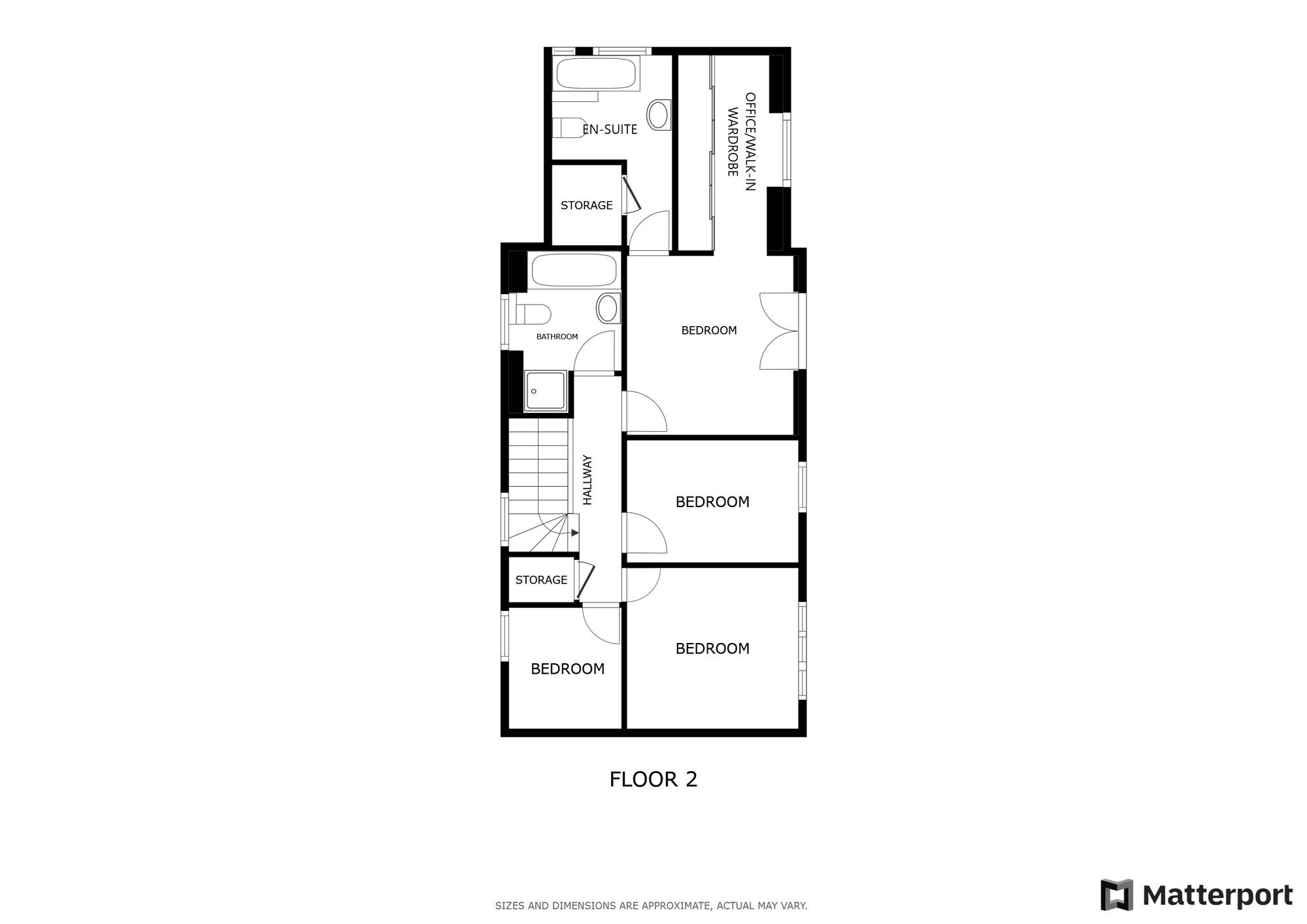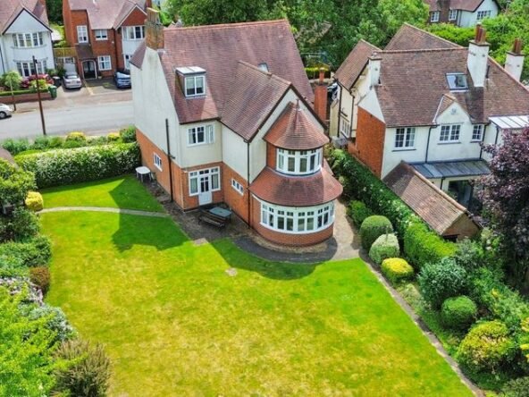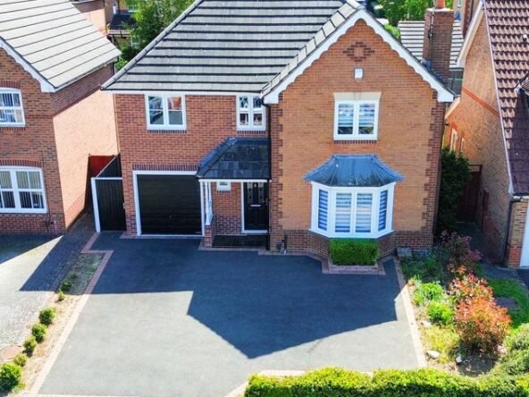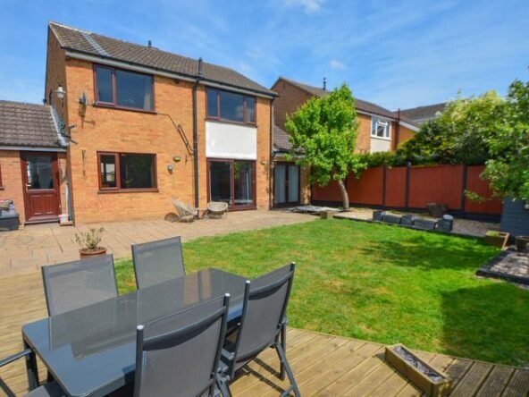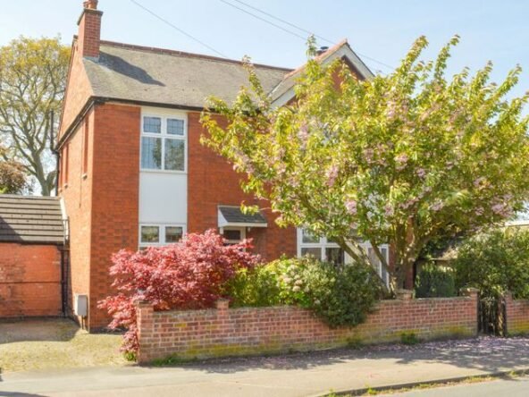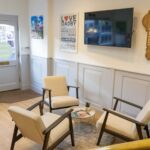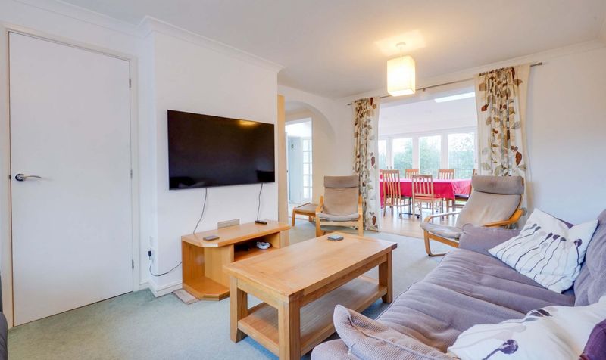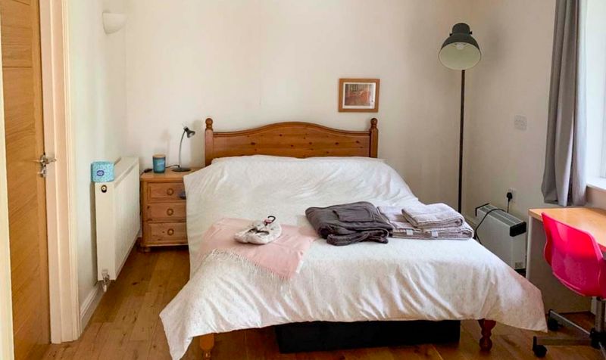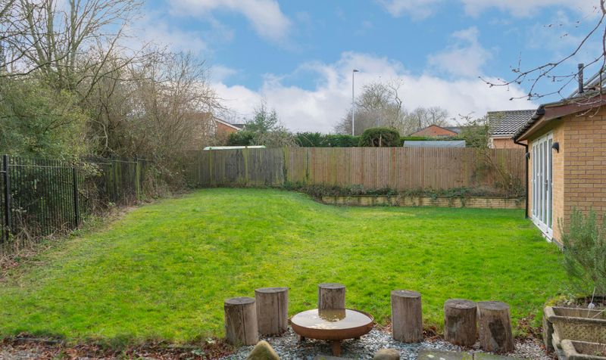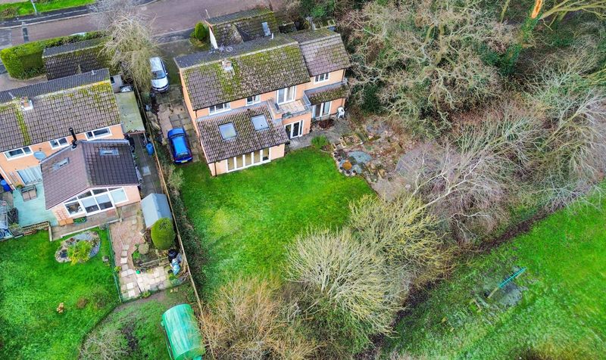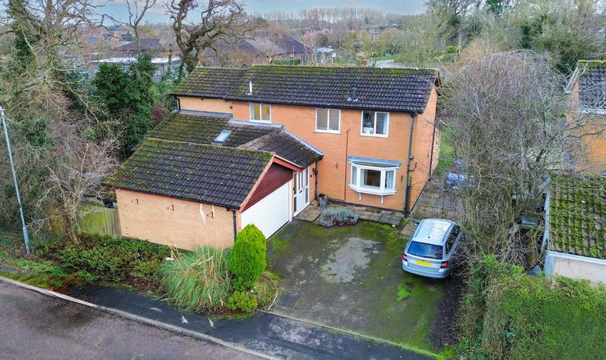Beaufort Close, Oadby, Leicester
- Detached House
- 2
- 5
- 3
- Driveway, Double garage
- 169
- E
- Council Tax Band
- 1970 - 1990
- Property Built (Approx)
Broadband Availability
Description
Offered for sale with No Upward Chain is this five bedroom detached house perfect for that multi generational family looking to reside in Oadby. Featuring two en-suites and a family bathroom accompanying the five bedrooms, one located on the ground floor providing accommodation for elderly relatives or teenager requiring their own space. The ground floor creates a lovely open plan layout with a lounge, dining room, kitchen and two further additional reception rooms. Parking is available via a driveway for three cars and a double garage. Outside enjoys a rear garden with a current chicken coop and lawn. Contact our office now to arrange a viewing or for further information.
Entrance Lobby
With Karndean floor, radiator.
Entrance Hall
With stairs to first floor, under stairs storage cupboard, Karndean floor, radiator.
Ground Floor WC (5′ 7″ x 3′ 4″ (1.70m x 1.02m))
With low-level WC, wash hand basin, part tiled walls, Karndean floor, radiator.
Kitchen (20′ 1″ x 9′ 7″ (6.12m x 2.92m))
With double glazed French doors to the rear elevation, double glazed window to the side elevation, vinyl floor, wall and base units with work surfaces over, glazed splash backs, fitted double oven and hob with extractor fan over, one and a half bowl sink and drainer, radiator.
Reception Room (12′ 1″ x 390′ 5″ (3.68m x 119.00m))
With double glazed French doors to the rear elevation, bay window to the side elevation, solid wood floor, radiator.
Ground Floor Fifth Bedroom (15′ 5″ x 9′ 8″ (4.70m x 2.95m))
With double glazed window to the side elevation, solid wood floor, radiator.
En-Suite (8′ 6″ x 5′ 6″ (2.59m x 1.68m))
With double glazed skylight window to the front elevation, electric shower/wet room area, low-level WC, wash hand basin, ladder style towel rail/radiator.
Dining Room (19′ 0″ x 11′ 5″ (5.79m x 3.48m))
With two double glazed skylight windows to the rear elevation, double glazed bi-folding doors to the rear elevation, two double glazed windows to the rear elevation, engineered wood floor, two radiators.
Lounge (17′ 0″ x 10′ 2″ (5.18m x 3.10m))
With double glazed bay window to the front elevation, radiator.
Reception Room Two (10′ 5″ x 7′ 10″ (3.18m x 2.39m))
With radiator.
First Floor Landing
With double glazed window to the front elevation, storage cupboard housing gas boiler, loft access.
Principal Bedroom (11′ 5″ x 10′ 5″ (3.48m x 3.18m))
With double glazed French doors to the rear elevation providing access to a small balcony area, radiator.
Office/Walk-In Wardrobe Area (11′ 9″ x 5′ 5″ (3.58m x 1.65m))
With double glazed window to the rear elevation, radiator.
En-Suite (7′ 6″ x 6′ 8″ (2.29m x 2.03m))
With double glazed window to the side elevation, bath with overhead electric shower, low-level WC, wash hand basin, vinyl floor, ladder style towel rail/radiator.
Laundry Room (4′ 9″ x 4′ 3″ (1.45m x 1.30m))
With wash hand basin, part tiled walls, vinyl floor, ladder towel rail/radiator.
Bedroom Two (10′ 2″ x 9′ 10″ (3.10m x 3.00m))
With double glazed windows to the rear elevation, radiator.
Bedroom Three (10′ 5″ x 7′ 6″ (3.18m x 2.29m))
With double glazed window to the rear elevation, radiator.
Bedroom Four (7′ 5″ x 6′ 6″ (2.26m x 1.98m))
With double glazed window to the front elevation, built-in fitted bunk bed with desk below, radiator.
Bathroom (9′ 11″ x 6′ 1″ (3.02m x 1.85m))
Measurement into shower cubicle. With double glazed window to the front elevation, vinyl floor, part tiled walls, shower cubicle, bath, low-level WC, wash hand basin, ladder style towel rail/radiator.
Property Documents
Local Area Information
360° Virtual Tour
Video
Schedule a Tour
Energy Rating
- Energy Performance Rating: C
- :
- EPC Current Rating: 75.0
- EPC Potential Rating: 83.0
- A
- B
-
| Energy Rating CC
- D
- E
- F
- G
- H






