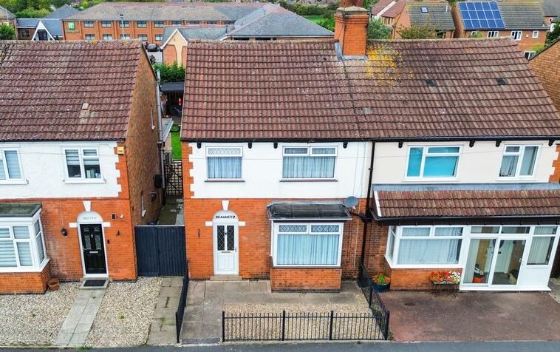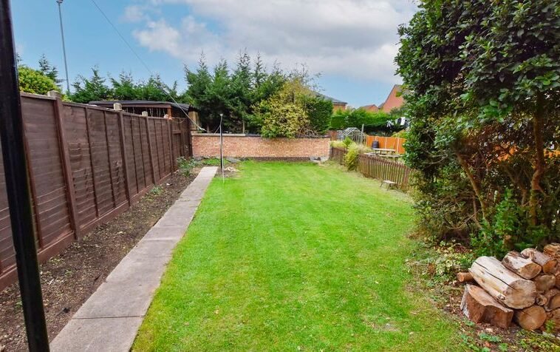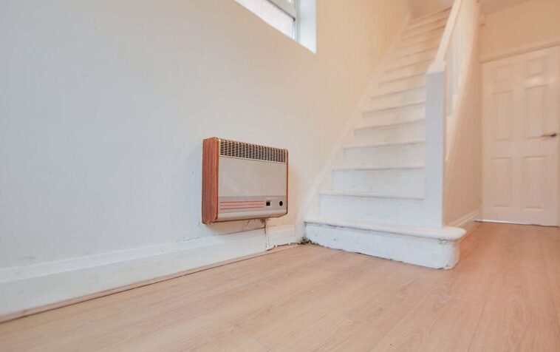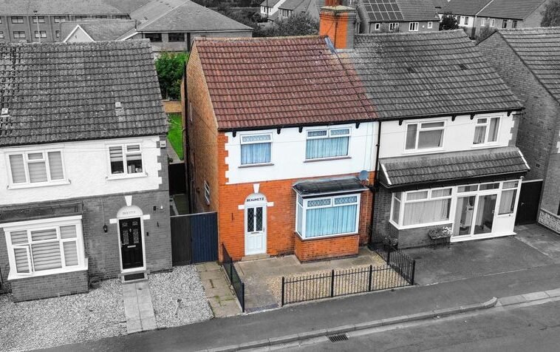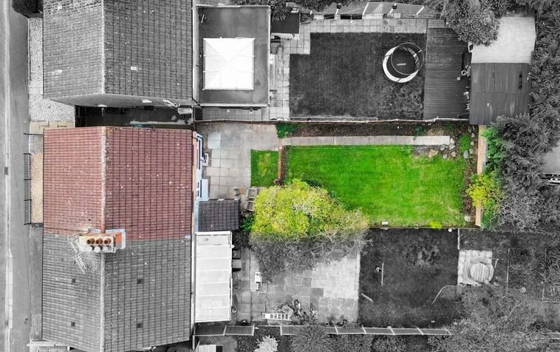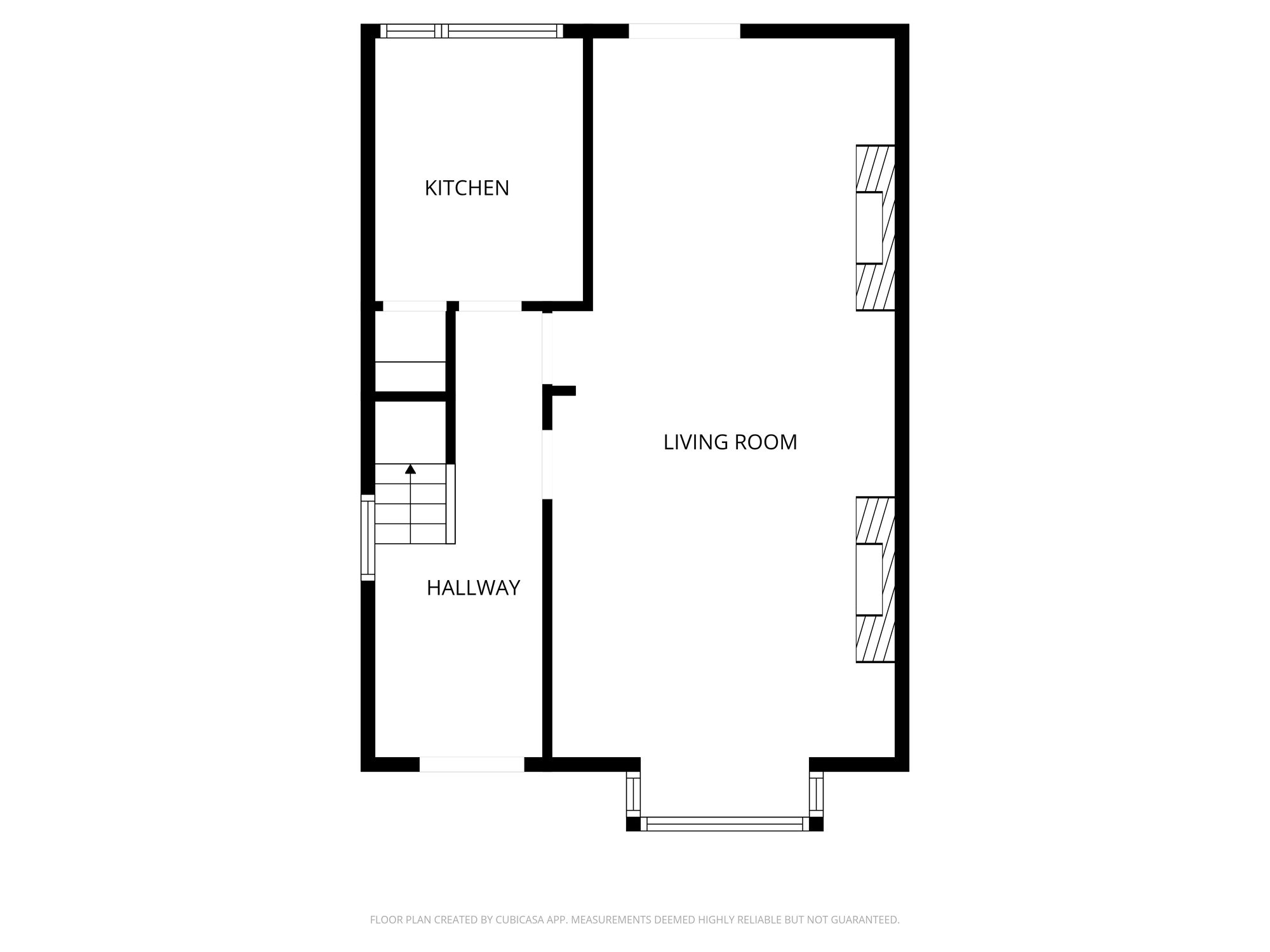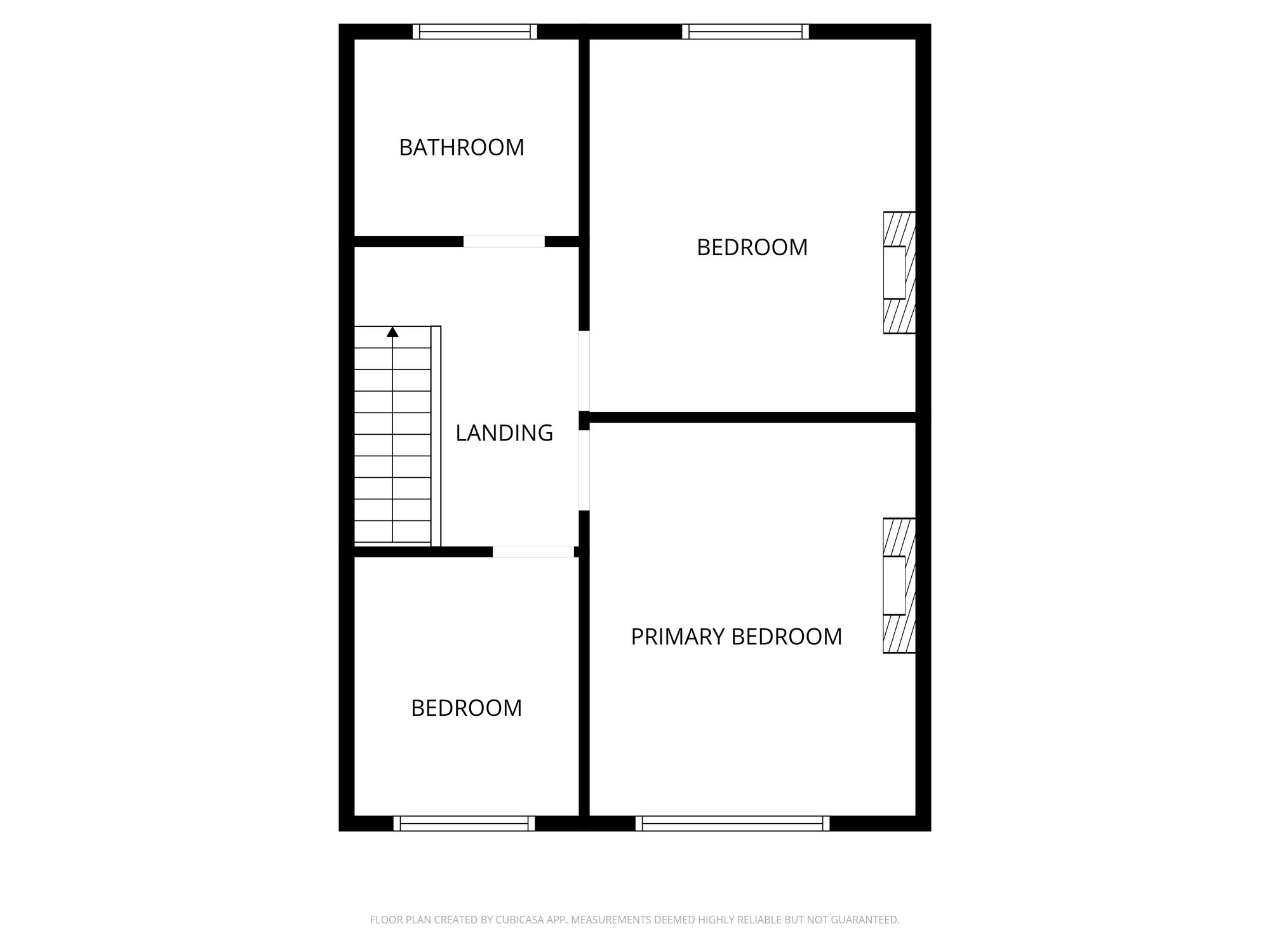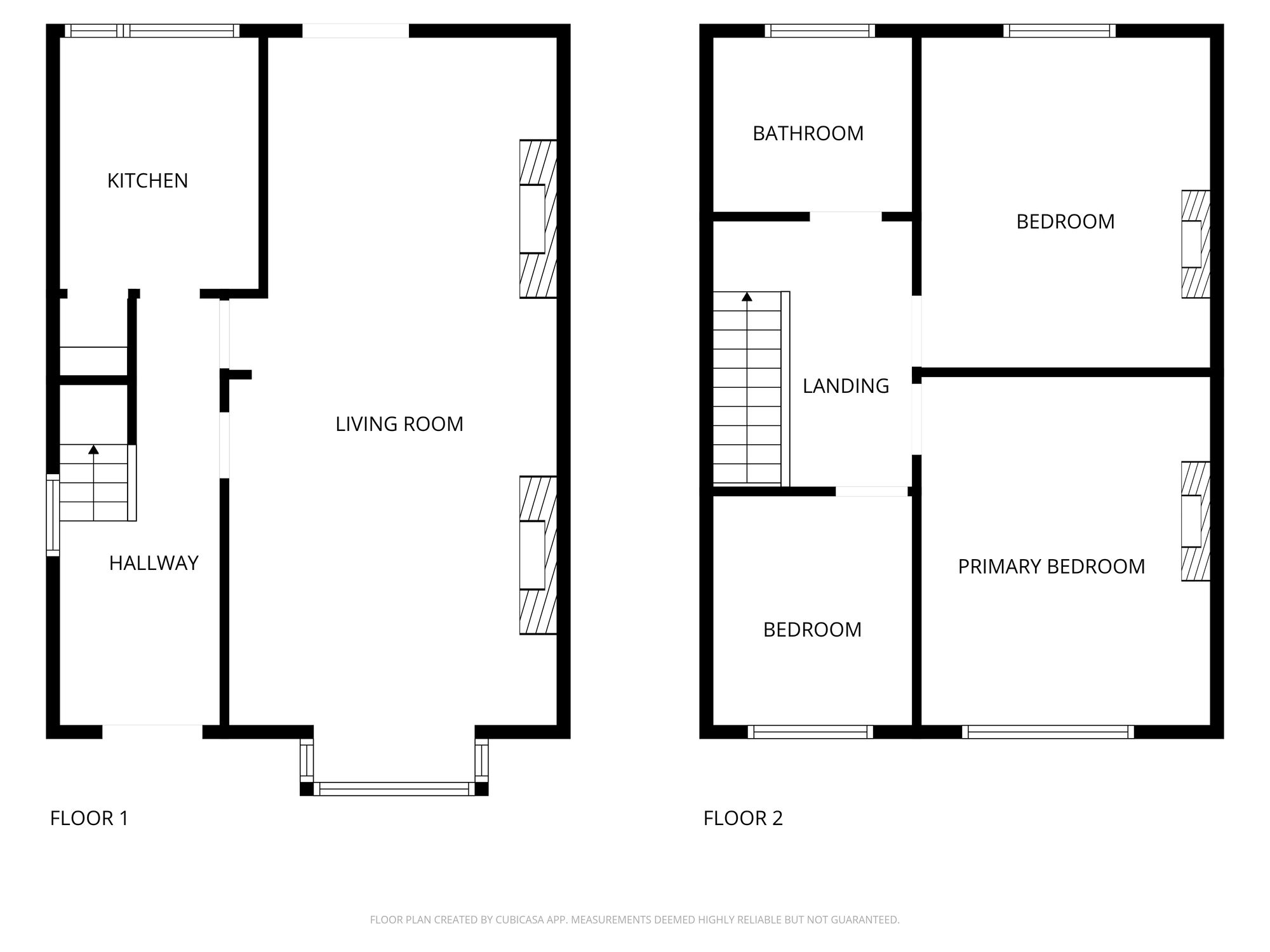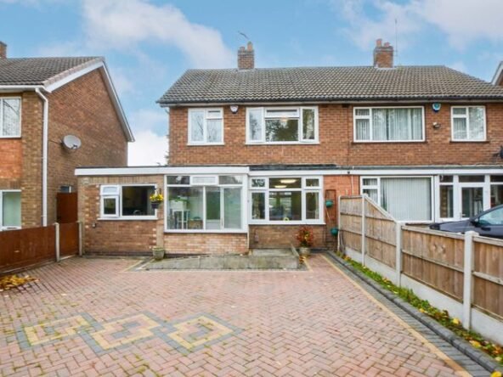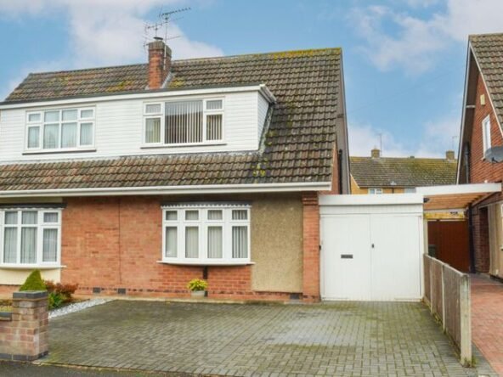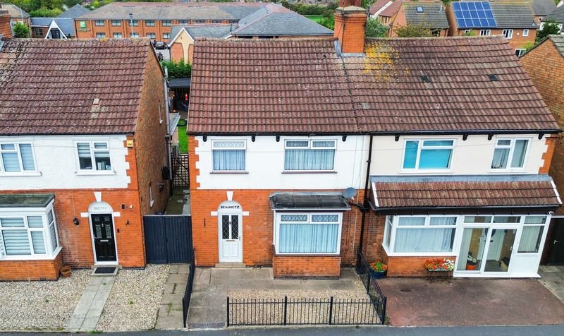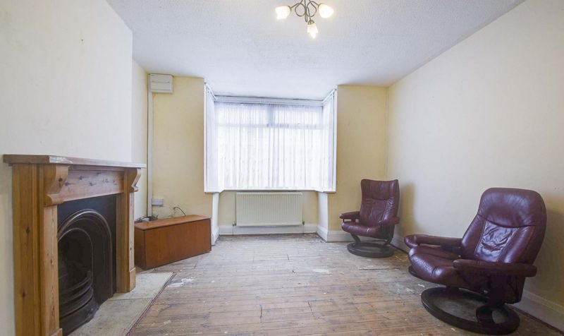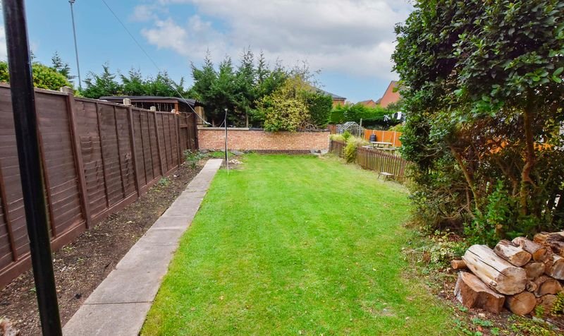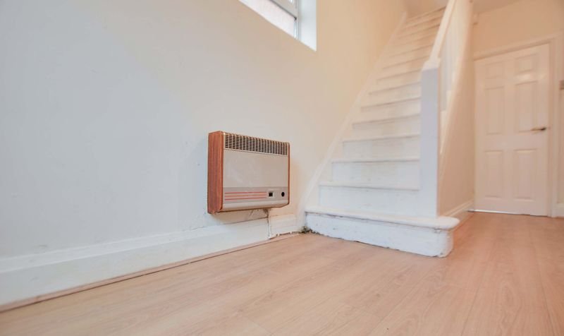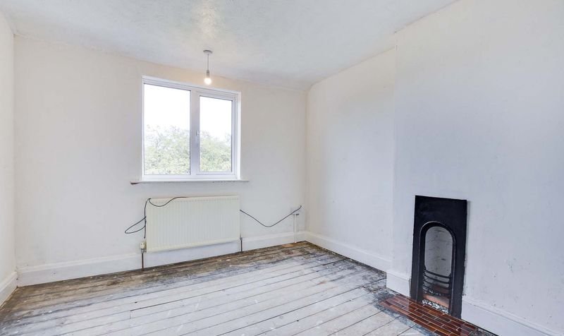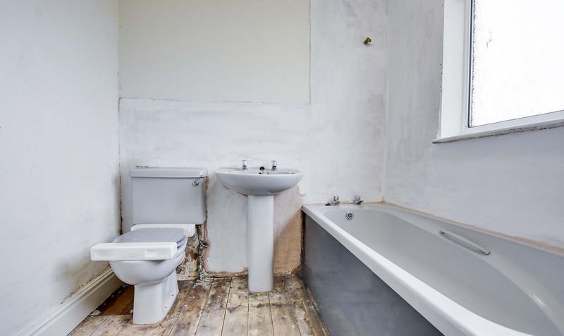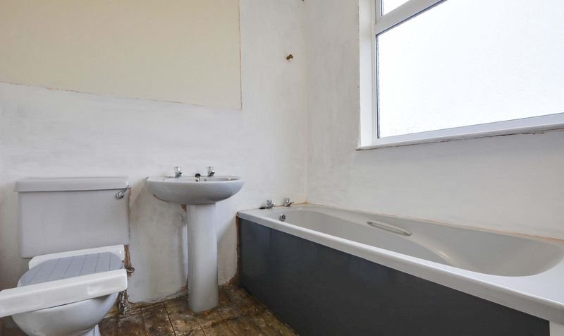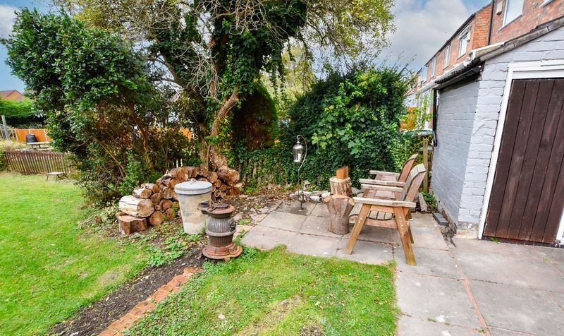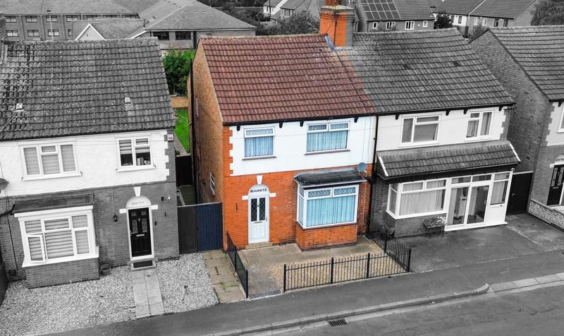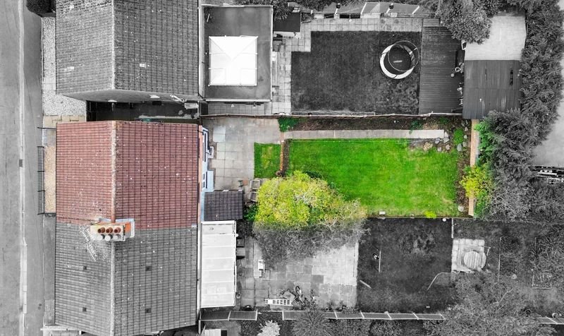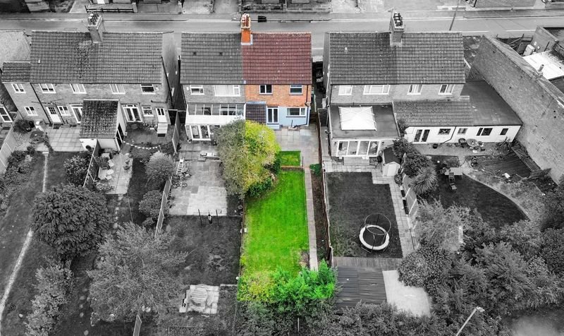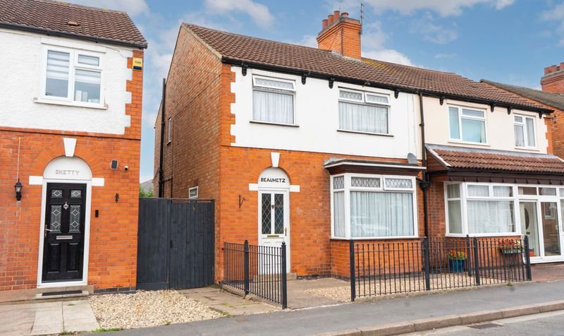Brighton Avenue, Wigston, Leicester
- Semi-Detached House
- 1
- 3
- 1
- 93
- B
- Council Tax Band
- 1910 - 1940
- Property Built (Approx)
Broadband Availability
Description
Presenting a blank canvas opportunity for anyone looking to put their own stamp on their next home or investment.
This three-bedroom semi-detached property offers a spacious lounge and kitchen, providing excellent potential for modernisation and personalisation.
To the first floor, there are two double bedrooms, a further single bedroom, and a family bathroom.
While the property would benefit from some updating, it presents an ideal opportunity for those seeking a project, whether as a first home or a buy-to-let investment.
The property is perfectly situated for everyday amenities within Wigston Magna, including Sainsburys and Aldi supermarkets and local schooling. Regular bus routes running to and from Leicester City Centre and Knighton Park are also within reach.
Entrance Hall
With double glazed window to the side elevation, double glazed front door, laminate floor, stairs to first floor, radiator.
Lounge (25′ 10″ x 12′ 4″ (7.87m x 3.77m))
With double glazed square bay window to the front elevation, double glazed French doors to the rear elevation, two open fireplaces with surrounds, two radiators.
Kitchen (9′ 2″ x 7′ 5″ (2.80m x 2.26m))
With double glazed window to the rear elevation, double glazed door to the side elevation, tiled floor, pantry, wall and base units with work surface over, one and a half bowl sink and drainer, part tiled walls, cooker point, extractor fan, plumbing for washing machine, radiator.
First Floor Landing
With double glazed window to the side elevation.
Bedroom One (13′ 0″ x 10′ 11″ (3.97m x 3.33m))
With double glazed window to the front elevation, open fireplace, radiator.
Bedroom Two (12′ 5″ x 10′ 11″ (3.79m x 3.33m))
With double glazed window to the rear elevation, open fireplace, radiator.
Bedroom Three (8′ 6″ x 7′ 6″ (2.59m x 2.28m))
With double glazed window to the front elevation, radiator.
Bathroom (7′ 5″ x 6′ 6″ (2.27m x 1.98m))
With double glazed window to the rear elevation, low-level WC, wash hand basin, bath, towel rail/radiator.
Property Documents
Local Area Information
360° Virtual Tour
Video
Schedule a Tour
Energy Rating
- Energy Performance Rating: D
- :
- EPC Current Rating: 56.0
- EPC Potential Rating: 86.0
- A
- B
- C
-
| Energy Rating DD
- E
- F
- G
- H

