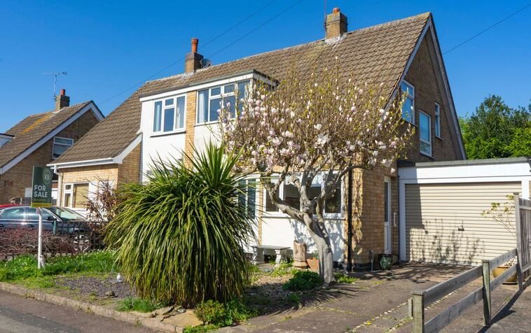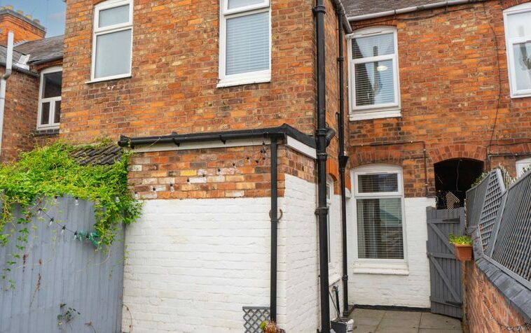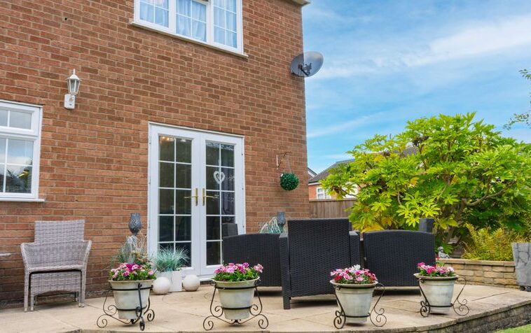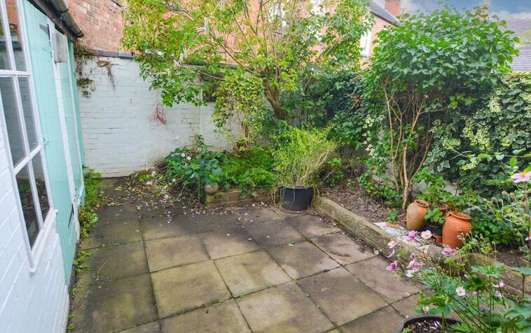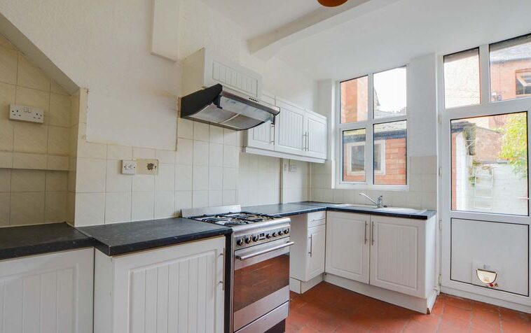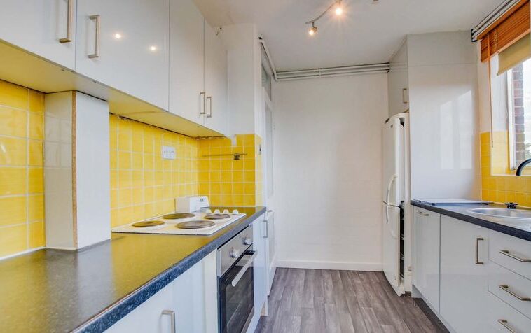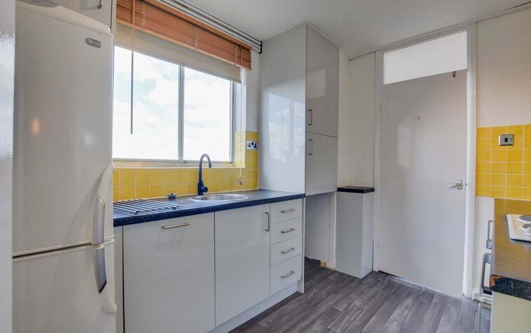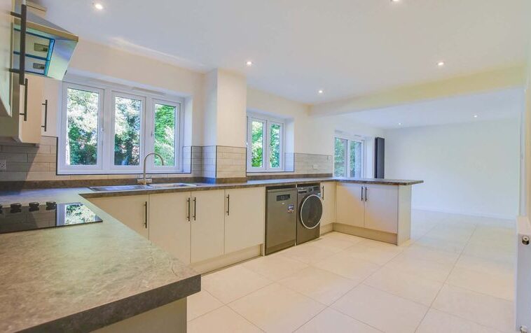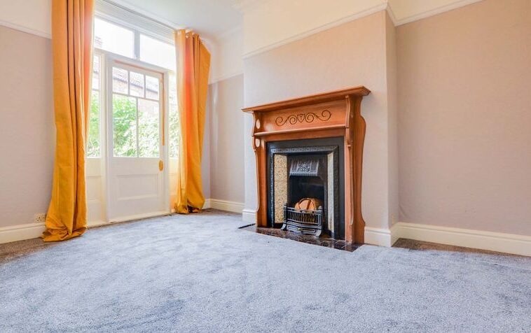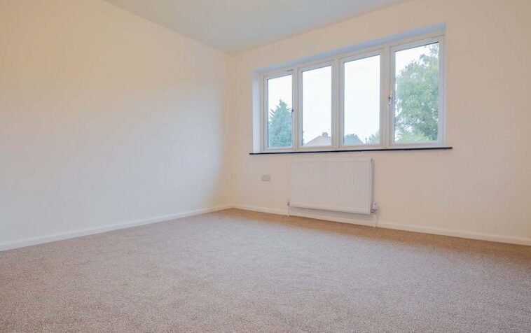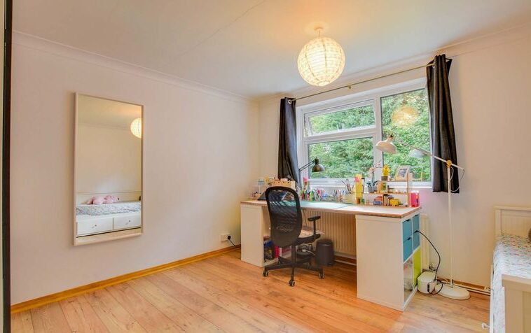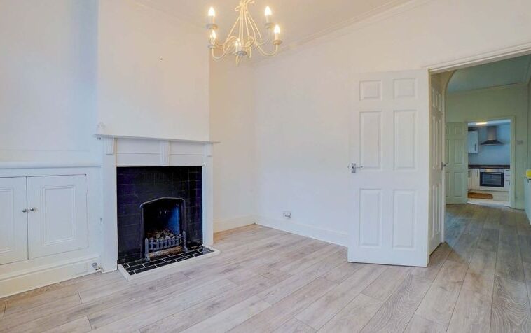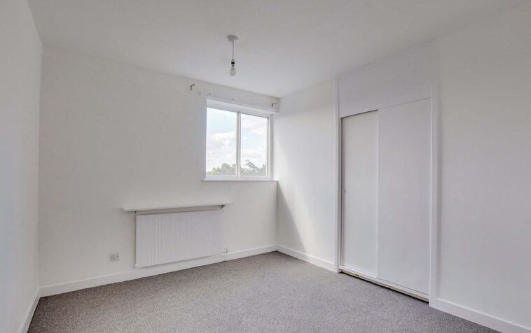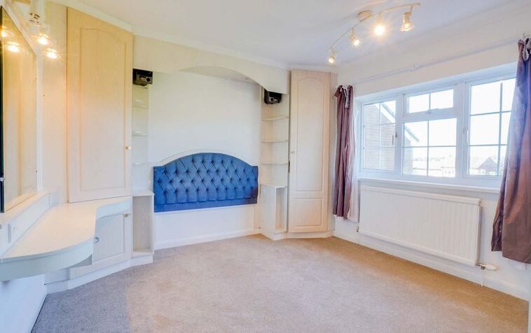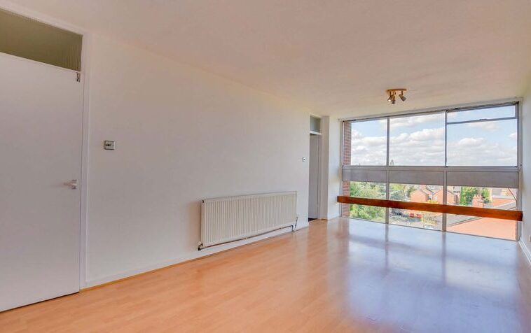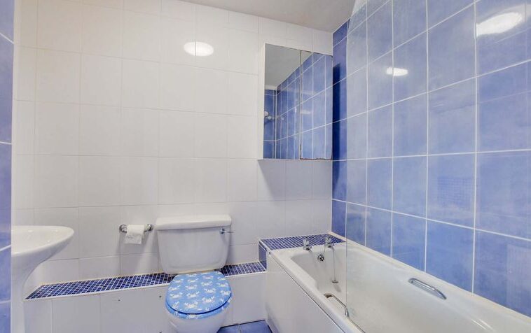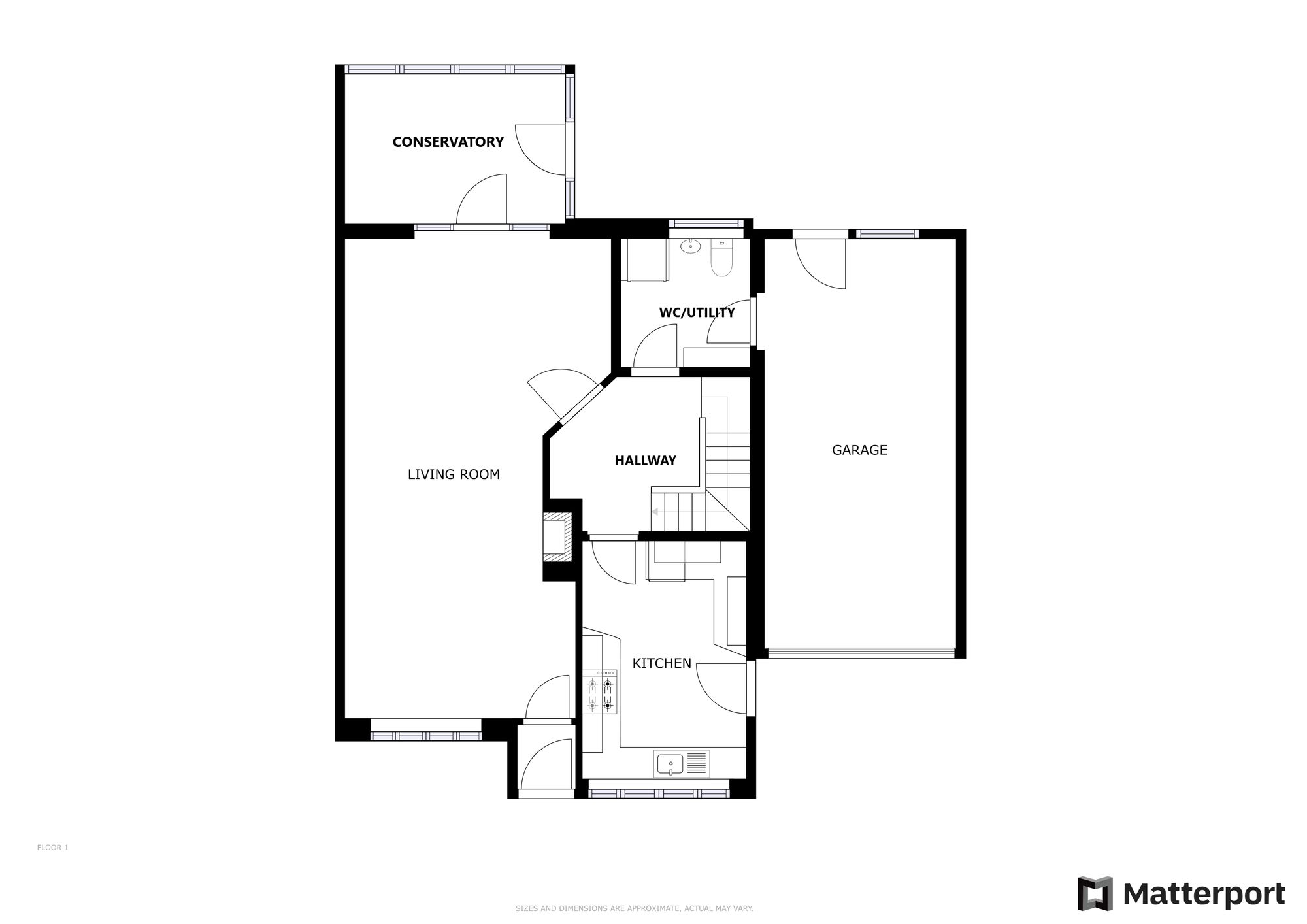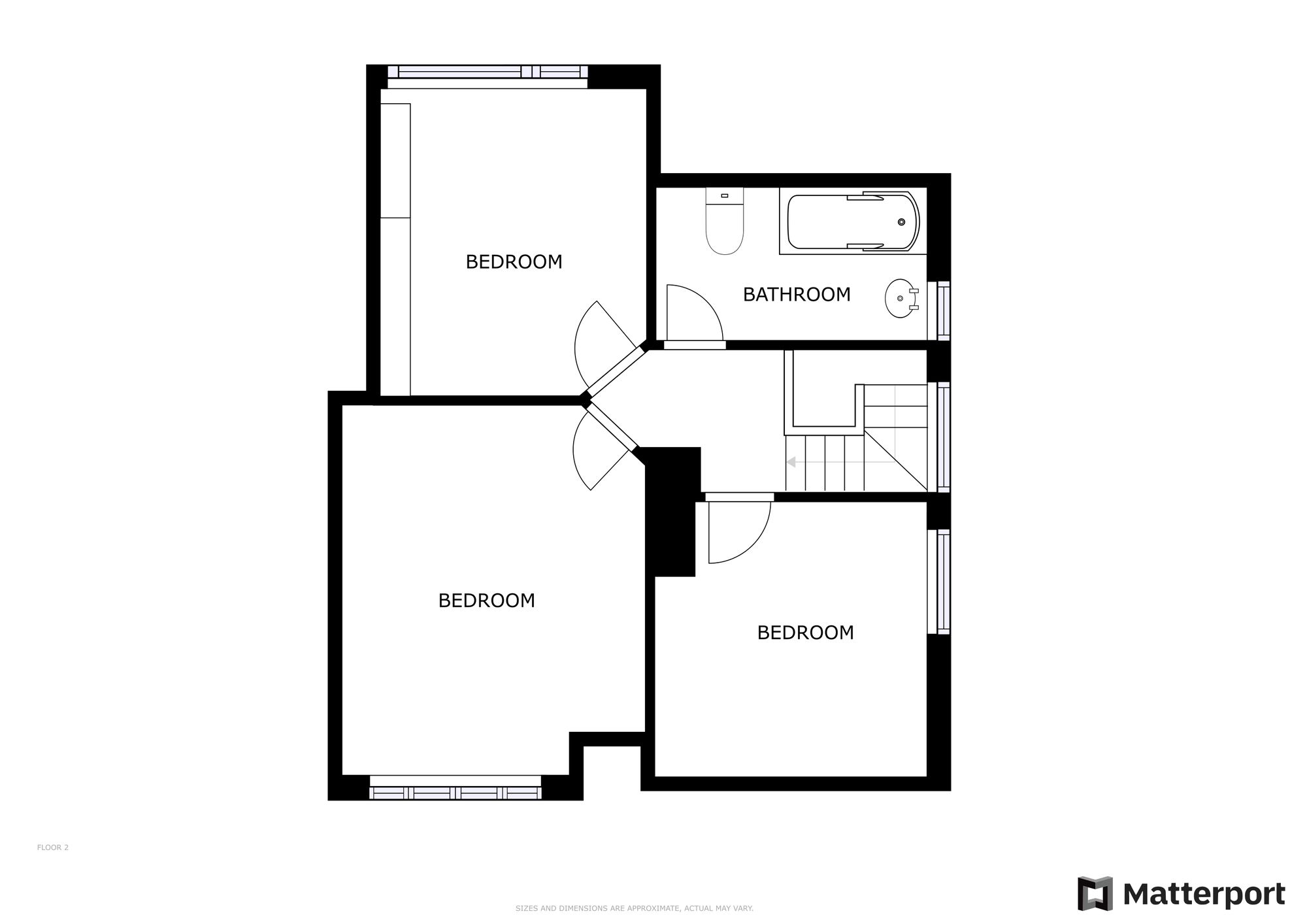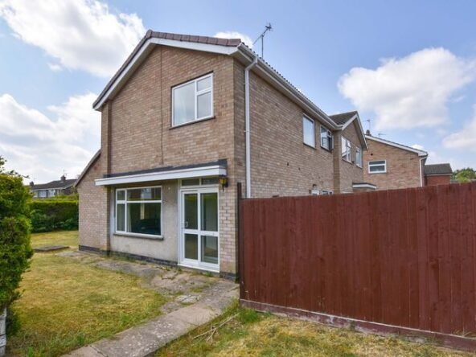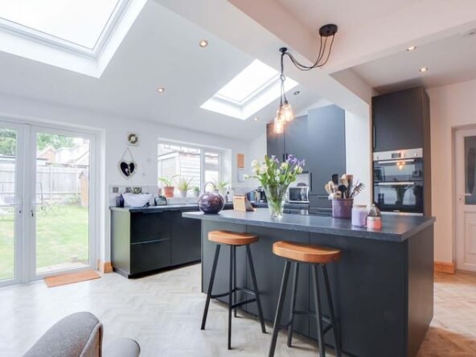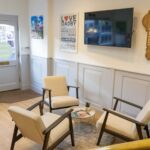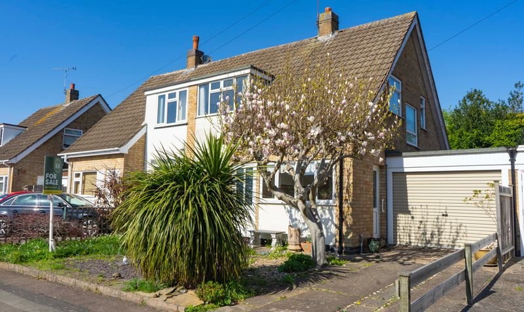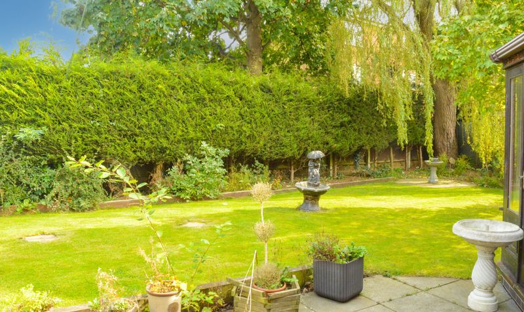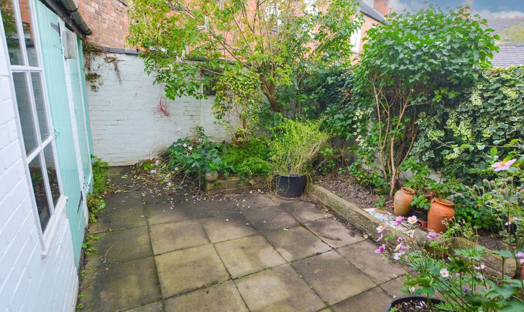Brooksby Close, Oadby, Leicester
- Semi-Detached House
- 1
- 3
- 1
- Driveway, Garage
- 106
- C
- Council Tax Band
- 1960 - 1970
- Property Built (Approx)
Broadband Availability
Description
If you’re looking for a chain-free property in the heart of Oadby, ideally situated close to local amenities, this delightful home could be the perfect choice. The property offers a welcoming entrance porch, a spacious lounge that leads into a bright conservatory with views of the generous-sized rear garden. The ground floor also includes a well-appointed kitchen and a combined WC/utility room. Upstairs, you’ll find three generously sized bedrooms and a family bathroom.
Outside, the larger-than-average rear garden is beautifully landscaped with a range of plants, shrubs, and trees, creating a peaceful outdoor retreat. The front of the property features a charming garden, driveway, and garage for added convenience. Additionally, there is potential to extend the property, subject to the relevant planning permissions.
Porch
With a door to the front elevation, meter cupboards and carpeting.
Lounge (24′ 1″ x 11′ 7″ (7.34m x 3.53m))
With a double glazed window to the front elevation, carpeting, single glazed door to the conservatory, a gas fire and two radiators.
Conservatory (11′ 6″ x 7′ 11″ (3.51m x 2.42m))
With double glazed windows to the side and rear elevation, door to the side elevation and wood effect flooring.
Hallway
With stairs to the first floor landing and two storage cupboards.
Kitchen (11′ 11″ x 8′ 4″ (3.63m x 2.54m))
With a double-glazed window to the front elevation, door to the side elevation, tiled flooring, tiled splashbacks, a sink and drainer unit with a range of wall and base units with work surfaces over, oven, extractor fan and a hob.
WC/Utility Room (6′ 6″ x 6′ 5″ (1.98m x 1.96m))
With a double-glazed window to the rear elevation, door to the garage, lino flooring, WC, wash hand basin and a cupboard containing the boiler.
First Floor Landing
With a double-glazed window to the side elevation and carpeting.
Bedroom One (10′ 8″ x 9′ 11″ (3.25m x 3.02m))
With a double-glazed window to the rear elevation, fitted wardrobes, fitted drawers, carpeting and a radiator.
Bedroom Two (12′ 10″ x 10′ 6″ (3.91m x 3.20m))
With a double-glazed window to the front elevation, carpeting and a radiator.
Bedroom Three (9′ 8″ x 9′ 7″ (2.95m x 2.92m))
With a double-glazed window to the die elevation, carpeting, storage cupboard, under eaves storage and a radiator.
Bathroom (9′ 8″ x 5′ 4″ (2.95m x 1.63m))
With a double-glazed window to the side elevation, carpeting, bath, WC, wash hand basin and a heated towel rail.
Property Documents
Local Area Information
360° Virtual Tour
Video
Schedule a Tour
Energy Rating
- Energy Performance Rating: E
- :
- EPC Current Rating: 40.0
- EPC Potential Rating: 86.0
- A
- B
- C
- D
-
| Energy Rating EE
- F
- G
- H

